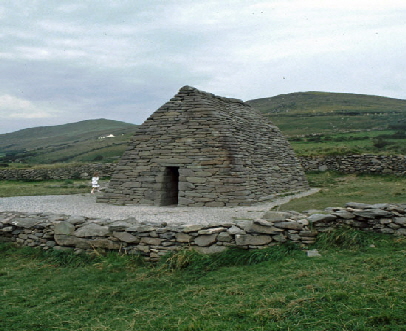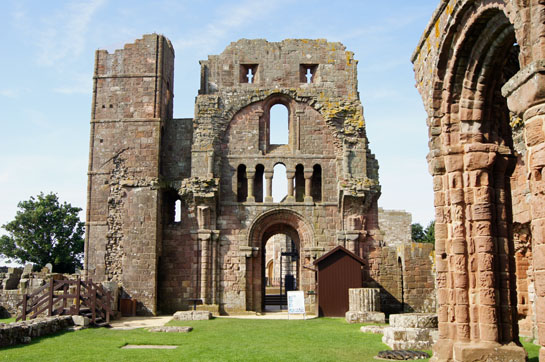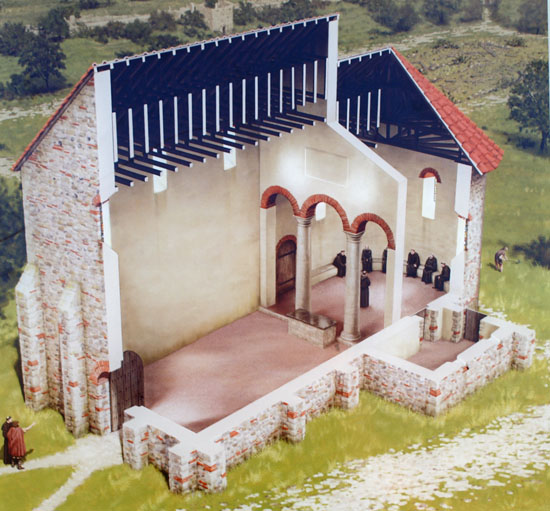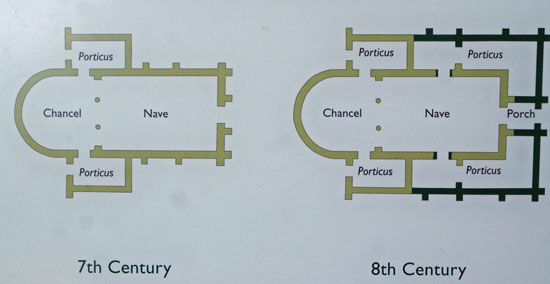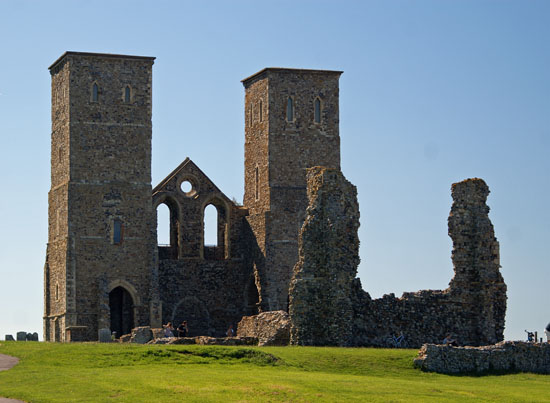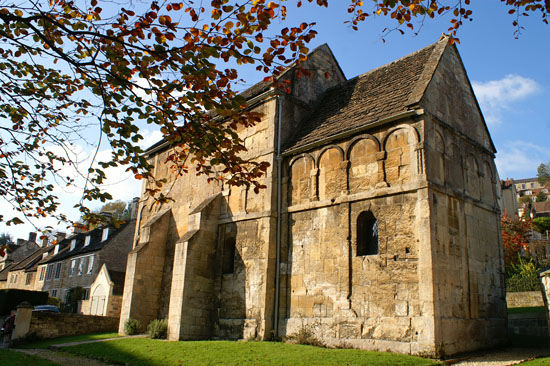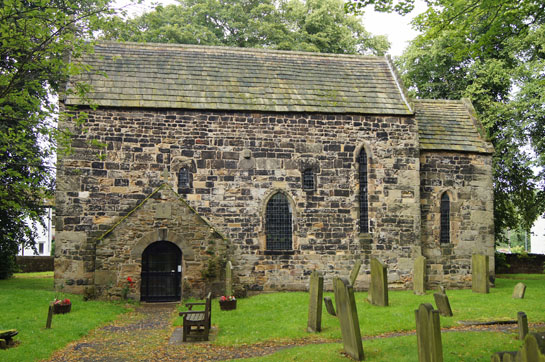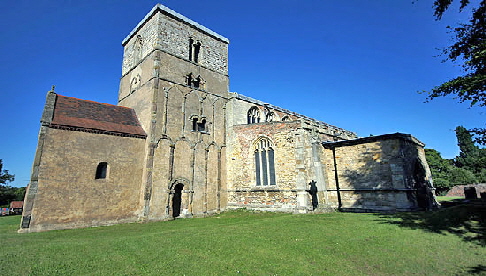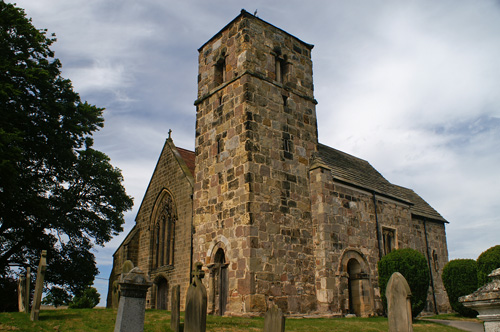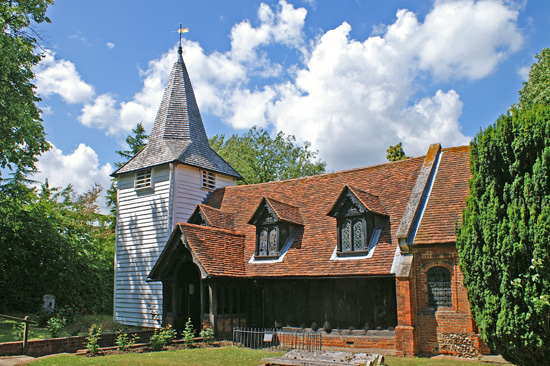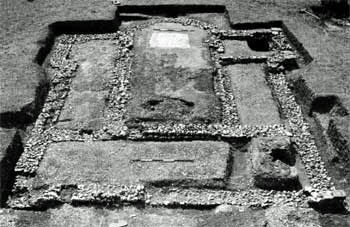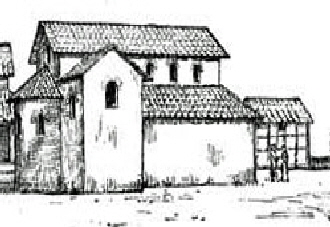|
|
||||||||||||||||||||||||||||||||||||||||||||||||||||||||||
|
Please sign my Guestbook and leave feedback |
||||||||||||||||||||||||||||||||||||||||||||||||||||||||||
|
Recent Additions |
||||||||||||||||||||||||||||||||||||||||||||||||||||||||||
|
Introduction |
||
|
The churches on this website cover around 900 years, starting with the likes of Brixworth and Deerhurst and finishing in around AD1600. Of this, what I and others glibly call the “Anglo-Saxon” period covers a period of more than 450 years – let’s say from AD600 – 1066. So one period lasted for 450 years and the other five covered about 550 years. Yet, of course, we have less remaining of the Anglo-Saxon period than of any of the others. When you look at the variety of what is left you realise that to define it simply by the dominant ethnic group is a little bit silly! It works with the “Norman” period which covers only about 100 years and where the architectural style was imported (but not devised) by them. The Anglo-Saxons, however, did not start out as Christians, had no tradition of building in stone and, as we will see, had building styles entirely derived from other cultures. If the Normans were architectural imperialists, the Anglo-Saxons were architectural clients. All of the subsequent periods of architecture “speak for themselves”. If you see enough churches you will see how the period developed, how styles evolved. The kings and queens even stare back at you from carvings. The Saxon era, however, has no such narrative: there is far too little remaining and this is happening in a period of history that was a maelstrom and where the “kings and queens”, are shadowy figures about whom we sometimes have only the sketchiest knowledge. We cannot hope to understand what was happening in church architecture at this time without understanding at least the ecclesiastical history of the time. |
|
Romans & Byzantines |
|
We have to start this narrative with Rome; as much the superpower of the first four centuries AD as the United States is today. As long as Rome was suppressing Christianity it was likely to be the dangerous obsession of a small minority. The persecution of Christians reached its murderous zenith under Diocletian in the late 3rd and early 4th centuries. Diocletian also split control of the Empire amongst four rulers – the so-called “Tetrarchy” in a desperate attempt to gain control of what was becoming an ungovernable empire. Unsurprisingly, Roman politics from this point onwards was a nightmare of civil war, coup and counter-coup. Constantine was one of the Tetrarchy and he declared religious toleration in “his” part of the Empire (which included Britain) in AD315. In AD325 he emerged as sole Emperor. At some point, and nobody seems to agree on precisely when, he was baptised as a Christian before dying in AD337. In AD330 Constantine moved his capital to the Greek city of Byzantium on the Black Sea. After his death in AD337 this city was re-named Constantinople and remained the capital of the Byzantine Empire until it fell to the Ottomans in 1453. Thus, the Western and Eastern Empires continued as parallel entities until the fall of Rome proper to the Germanic warlord Odoacer in AD476. The Byzantine Empire established by Constantine was therefore to last 1000 years beyond the fall of Rome itself. |
|
The Christian Church split along similar lines: even today we have Roman Catholic and Eastern Orthodox Churches. The Pope remained in the City of Rome. Rome withdrew from Britannia in AD410 and the Western Empire would fall 63 years later. The earliest evidence of Christianity in Roman Britain is the site of a church in Silchester, Hampshire dated to about AD200, long before the worshippers could be confident of remaining free of sanction or persecution. Three bishops from Britain are known to have attended the Council of Arles in AD314 so Christianity must have been well-established here at that point. The Water Newton (near Stamford) Hoard of church silver also dates from around this time. It was only in AD391 that Theodosius made Christianity the Roman state religion. The church in Silchester had a western (not eastern) apse, aisles, transepts and a porch at its west end. This matches the plan of known Christian churches in other Roman provinces. Not only that, but it matches the “basilican” plan used for secular as well as religious buildings in Rome. The apse could be used to house statues of the Gods or to seat the Magistrates but in every case the apse seems to have been synonymous with sanctity or majesty. The aisles were formed by colonnades within the main room which served both to help support the roof and to create separate spaces. Arches were round-headed. This, then, is “Romanesque” architecture (albeit they got it from the Greeks!) in its literal sense. In the Silchester plan we can see the basis of many of the churches we see in England today. As we approach the 11th and 12th centuries we even talk about Romanesque architecture as being the dominant style in Europe. Note, however, that religious buildings in Rome were not designed for collective worship. Christianity was the first religion for call for this and, thus, the use of the inner space of a Basilica – what we now think of as the nave – for that purpose was peculiar to Christianity. So far, so straightforward! English churches are based on the Roman plan. You might be forgiven for thinking “end of story”! But it’s not. When we talk of the “Fall of Rome” we are apt to forget that the Eastern Empire based in Byzantium suffered no such fate. The Eastern Empire was still in theory part of the Roman Empire, and it co-existed with its Western counterpart. Its survival owed less to its superior martial capabilities and more to its greater prosperity enabling it to pay bribes to potential invaders and buy mercenaries. After the death of Constantine Byzantium was itself renamed Constantinople. Constantine founded his own metropolis at Byzantium and it had to embrace the “new” religion of its founder – a religion which still had no real architectural identity of its own. This identity was established in Byzantium by the adoption of the dome. Most symbolic of all, Constantine had built three small memorial chapels built over the holy sites at Jerusalem and Bethlehem. These shrines –Christianity’s most sacred - were all domed. Most importantly, this was at a time when western architects were unable to build a dome at all and would be unable to do so for several centuries. Even had they had the capability, it is difficult to overstate the decline of western culture. Rome itself, by some accounts, was almost deserted and grass was growing in its streets. The domes of Byzantine architecture dominated buildings both in terms of height and ground plan. It was usual for the dome to be surrounded on four sides by smaller and conventionally gable roofed structures. The Byzantines were able to master the use of the arch to the extent that they were able to support these great domes on arcades that we would recognise from Greek and then Roman architectural practice. For a superb example, we can still see the Hagia Sophia in modern Istanbul. The third church on the site, the current one, dates from the reign of Justinian in AD537. It remained Christianity’s largest cathedral for over 1000 years until it was turned into a mosque in 1453 after the fall of Constantinople. One might go so far as to say that along with others like it all over the Middle East, the Hagia Sophia is almost the epitome of a large Muslim mosque – and yet it started out as a Christian building. The Church of the Holy Sepulchre at Jerusalem (built over the place of Christ’s death) is another of these ancient domed buildings. The Muslim Dome of the Rock, also in Jerusalem, is yet another. So we can see that this was a regional rather than a religious style that had evolved. |
||||||||
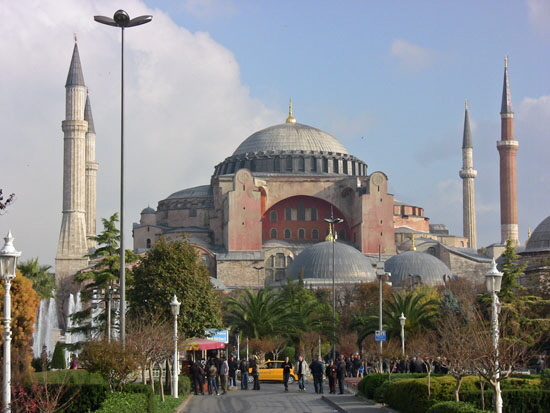 |
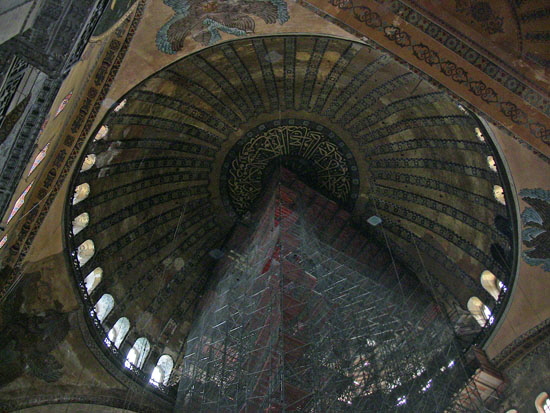 |
|||||||
|
The Hagia Sophia, Istanbul |
||||||||
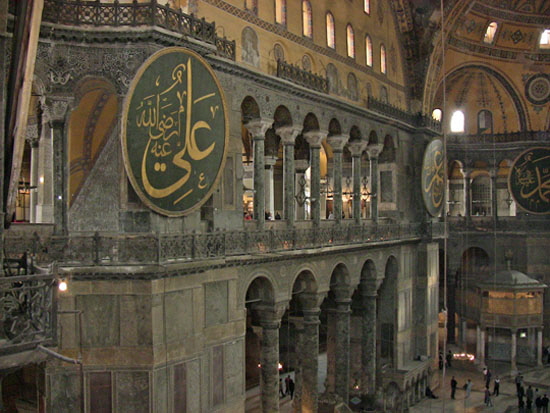 |
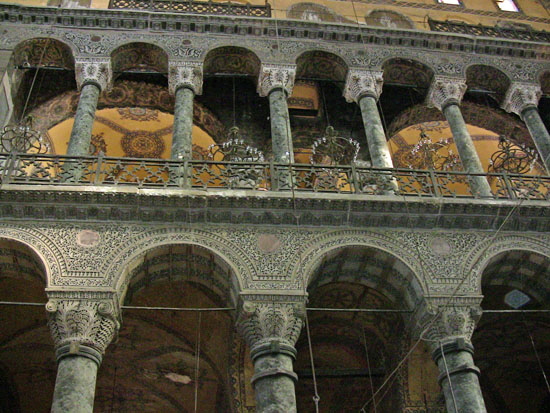 |
|||||||
|
Looking at these pictures of the Hagia Sophia, and even ignoring the Muslim iconography that has been added, nothing could look further from the “Roman” style of architecture that we tend ot visualise. Yet if one ignores the domes (difficult, I know!) one sees distinctly basilican galleries and aisles and one can see that this is indeed a derivative of the original Western Roman style. Sorry about the scaffolding! |
|
Why is this important to us? Well, we have got rather used to lazily attributing to “The Romans” all of the architectural traditions in England (and much else besides) until the arrival of the Normans and even that style we like to think of as “Romanesque”! By Roman, of course, we tend to mean the integrated empire of Julius Caesar and Claudius that originally conquered and held England, not the schismatic empire the fourth century. By implication, the most resilient culture in Europe for over 700 years had no influence upon English architecture: it all came from derelict Roman villas and the arrival of St Augustine – of whom more anon. |
|
The Celts So, we might expect at least two different influences on English church architecture: Western Roman and Byzantine. If these were the only influences we also might expect all of our early churches to have been either aisled and apsed basilica or with a central dome. Of course, this is nonsense. As we shall see, many of our earliest churches were tiny with no aisles, apses, domes or towers to be seen. In order to make sense of the development of the church in Britain itself (let alone its architecture) we need to consider the role of the Celts. Most of us know that Rome never succeeded in occupying all of England, much less Britain. The Celts were found in much of Europe but had been culturally submerged on the continental mainland in the early centuries AD. In Britain our insular geography enabled them to hang on in Wales, Scotland, Ireland, Cornwall and the Isle of Man – areas never conquered by the Romans - as well as in Northern France. Yet despite this isolation and freedom from Roman influences some of the British Celts became Christians from the fourth century onwards. Their conversion, however, originated not with devotees amongst the conquering legions but from travellers from the Mediterranean via North Africa – and never forget that some of the greatest cities of the Roman Empire were in North Africa. The seminal moment, perhaps, was the landing of St Patrick in Ireland in AD432. The Celtic Church developed in isolation from the Roman one in England and unsurprisingly had its own peculiarities of both religious practice and architecture. Early Celtic Christianity was based mainly around monks. Some formed communities – early monasteries – whereas others lived a hermit life. Indeed the work “monk” is derived from the Greek word “monachos” meaning “solitary”. These monks were not used to the idea of collective worship but initially adopted the pagan idea of a single small building whose inner space was holy and entered only by the monk or priest. Some of these buildings, known as “oratories” can still be seen in Ireland. So, we can see there was no Roman or Byzantine influence here: Irish church architecture, including its early monasteries, had a style of its own. |
|
Meanwhile on the mainland of England the Angles and Saxons had filled the void left by the Romans and had established their own pagan Gods. England was not one but many kingdoms. Christianity, although not dead, was in retreat. It was Ireland that was the bastion of Christianity in c5 when England was beset by foreign invasion. A seminal moment was the departure of St Columba with a few companions to set up their own establishment on the island of Iona in AD563. From here he undertook missionary work in Scotland. Later in AD635 St Aidan – one of the great figures in English Christian history – would leave at the invitation of King Oswald of Northumbria and set up a monastery on Lindisfarne. |
|
The Celtic version of Christianity was quite distinct from the Roman version. It was only at the Synod of Whitby in AD664 under the auspices of King Oswiu of Northumbria that the English church finally decided to adopt the Roman practice; although ostensibly the main function of the Synod was to reconcile the two conflicting methods of calculating the date of Easter. |
|
|
||||||||||||||||||||||||||||||||
|
The “Anglo-Saxon” Period We now have not one but three architectural traditions each of which might be expected to influence our churches. And none of them are anything to do with Angles or Saxons! They had no interest in building churches and their construction skills were focused on wooden boats, not stone churches! So how, where and when were our early churches built? Well, we’ve talked about the Roman church at Silchester which was, by definition, “Romanesque”. Thereafter, we can identify perhaps three separate strands of development. Firstly, the Celts were building what were probably single-roomed churches, probably mainly of wood. These would be simply an expansion of the oratory model to accommodate the idea of worship. |
|
The earliest nexus of churches we can still see today - made, of course, of stone - were commissioned by St Augustine. In AD595 Pope Gregory the Great despatched Augustine, a monastic prior in Rome, to conduct a mission to convert King Aethelberht of Kent, an Anglo-Saxon pagan, to Christianity. In this he succeeded and remained to become the first Archbishop of Canterbury and, after his death, to attain sainthood. Augustine, however, also built churches mainly in Kent (three in Canterbury alone): not Cathedrals or monasteries, but what were arguably the forerunners of the parish churches that we know today. As you would expect, Augustine based them on what he knew in Rome and so we can see in them the first “Romanesque” church architecture in England. They had both a nave and an apse and both of these were the same width. There were triple chancel arches connecting these two “cells”. Some had side chapels which were not, however, open from the nave. They also probably had open verandas on three sides, reminiscent of the buildings in England during the Roman occupation. |
|
Those built at Bradwell-on-Sea in Essex (still surviving) and at Reculver in Kent (unforgivably demolished in modern times) some fifty years later were, remarkably, built by Syrian architects who had fled the Persian invasion of their country. Remember, however, that Syria had been a significant part of the Roman Empire. Interestingly, however, no churches in Italy have ever been built without aisles so, Romanesque as they undoubtedly were, they were not straightforward copies of Italian churches of the day |
|
|
||||||||||||||||||||||||||||||||||||||
|
Meanwhile in the north where the Celtic tradition was strong, simple one- or two-celled rectangular churches were being built, of which Escomb in the ancient Kingdom of Northumbria is a near-complete survivor. These churches owed their design to practicality rather than to architectural “style”. G.H.Cook suggested in 1954 that the two cell structure of these churches was in fact based upon the traditional structure of an Anglo-Saxon chieftain: with a large hall for use by friends and followers and a smaller room for his private quarters. F.E. Howard in 1936(!) suggested that the naves were simply added to existing Celtic oratories and this argument explains why the chancels were not built as apses. Confused? So am I! This shows, however, how difficult it is to be definitive when so few near-complete Saxon churches remain. |
|
The next important phase of stone church building was instigated in Northumbria by a man called Benedict Biscop, eventually to become – you’ve guessed it – a saint. Do not confuse him, by the way, with the St Benedict who founded the Benedictine Order - although Biscop did introduce the Benedictine “rule” to English monasteries. Biscop was a thegn of King Oswiu (the instigator of the Synold of Whitby) and a friend of yet another seminal figure in early English church history – St Wilfrid. Wilfrid was Bishop of Northumbria and had been the advocate of the Roman “side” at the Synod. Benedict visited Rome six times in all and after a two year stay in a French monastery was appointed Abbott of SS Peter and Paul in Canterbury in AD669. in AD674 the King Oswiu of Northumbria gave him land on which to build the monastery of Monkwearmouth. Benedict wanted to build churches more in the style of those that he had seen on his travels and imported Gallic builders to help him. Monkwearmouth was followed by Jarrow (seven years later). Whereas Augustine’s churches had chancels as wide as their naves, Benedict’s had smaller chancels. This led to narrow single chancel arches rather than the triple arches of the Kentish group. Despite Benedict’s alleged wish to emulate European churches, his first church at Jarrow had no aisles and, unlike Augustine’s, no side chapels either although his second church at Jarrow DID have aisles, now sadly lost. Biscop’s churches, however, all lacked that most Roman of features – the apse. They were, however, loftier than the Kentish group and this was to become a template for churches in Anglo-Saxon times. So what happened to Benedict’s wish to copy Roman styles? Well, it is true that the arches are constructed of “voussoirs” (individual stones) which is a characteristic of Roman and not of Saxon styles but the churches were in some ways stubbornly un-Roman. Benedict was Abbott of SS Peter and Paul Canterbury, one of those commissioned by St Augustine, before he commissioned Monkwearmouth. If he was hell-bent on emulating Roman architecture, why did he did not get his ideas from there? The North-Eastern are less Roman than the St Augustine churches, not more so. |
|
Whatever their provenance, however, the structure of the Biscopian churches became the norm on the eastern part of England. In some parts, notably Cornwall and Mid-Wales, Celtic design still held sway and they simply built larger and larger single cells! |
|
At one point it was believed that St Laurence Church, Bradford-on-Avon was a seventh century church. Most people now believe it to be later - perhaps tenth century at the earliest. If so it shows how little Anglo-Saxon architecture changed over 200 years or more. It is indeed less grand than Reculver, for example, lacking the latter’s apse and triple chancel arch. Yet it too has a basic four cell structure of nave, sanctuary and two porticuses. |
|
|
||||||||||||||||||||||||||||||||
|
It is interesting to compare Bradford-on-Avon with Escomb. St Laurence has adornments in the form of pilaster strips and blind arcading whereas Escomb is plain. The basic two cell structure is similar, although St Laurence also had tow porticuses (with only the north one remaining. The height of both is striking. Both are dark inside. Bradford’s chancel, however, is much longer and rather wider than its counterpart at Escomb. Both, however, appear to have been less sophisticated - and very much less “Roman” - than Reculver. |
|
Porches and Towers If you’ve read this far you might well be wondering why I haven’t yet mentioned that quintessential element of the English church – the tower. Well, if you have been concentrating you will now understand that English styles were nothing if not derivative and there was no tradition of towers in Europe, let alone in England. So now, I am afraid, we are going to get embroiled in more theories and debate! In fact, the origin of the tower is the biggest debating point of them all perhaps. We know that some churches of the period had a feature called a “narthex”. This is a porch that extends along the whole west face of a church. Silchester had one. So did St Augustine’s church of SS Peter and Paul, Canterbury. Bradwell-on-Sea - another Augustine church – had a smaller western porch. Reculver (see ground plan above) managed to have a porch and two porticuses that between them formed what is arguably a narthex. Note that western porches are now unknown in England. It is suggested that when the Vikings began their depredations these porches were raised vertically to provide a defensive capability. Brixworth in Northamptonshire – one of the most important remaining pre-Conquest buildings in Europe – was one such. Hence the predominance of towers at the western end. This is unknown in the Mediterranean region and found only in North West Europe. So we see yet another feature of English churches that owes little to Rome! |
|
However, as you might have guessed, there are other views about the origins of towers! This is where we have to start considering what influence Byzantine architecture may have had on our churches. As previously discussed, the crowning glory of Byzantine architecture was the dome: something that we were not to see in England, incredibly, until Wren re-built St Paul’s Cathedral in the c17! Western architects simply did not have the skills. Hugh Braun in his “Parish Churches – Their Architectural Development in England” in 1970 proposed the theory that the tower was Western Europe’s answer to the Dome. He suggested that just as the Byzantines had built central mosques surrounded on up to four sides by lower shallow projections, so English architects had done likewise with towers replacing domes. Moreover, he says that the towers were not appendages to churches as they were later to become but that their bases actually formed the nave of the church. He called these “Turriform Churches”.` |
|
The ground plans of these churches could vary from structures with annexes on four sides such as Breamore in Hampshire to those with three such as at Hemyock in Devon and those with just two at Barton-on-Humber in Lincolnshire. At Barton-on-Humber we can even see the short western arm today, centuries after the eastern one had been extended to form a nave, and beyond it a chancel. Let’s not be in any doubt here: there is no dispute that the turriform church existed: but it was Braun that proposed the idea that these were derived from Byzantine and not Roman architecture. Note that we are not talking here of a pure Byzantine architecture, but of a western adaptation which was at its zenith in the Rhineland. Moreover, any “wings” added to the central tower would have been of necessity very shallow because supporting wide areas of roofing to the sides would have been beyond the builders of the time. Wings to left and right of the tower would have been favoured over those to the rear because of distance to the altar. |
|
|
|||||||||||||||||||||||||||||||||||||||||||||||||||||||||||||||||||||||||||
|
|
||||||||||||||||||||||||||||
|
Only at Greensted-juxta-Ongar in Essex (right) can we see the original timbers of such a church - and even then only in the nave: we should not be surprised, however, because this may have been the full extent of that church in Anglo-Saxon times. |
|
Summary I have spent a lot of time reading several accounts of Anglo-Saxon architecture. To use the cliché, the more I learn the less I know. What has become clear, however, is that the influence of Western Roman architecture on English church design was much smaller than is generally supposed. Only in St Augustine’s churches can we see designs that are thoroughly Roman. This was also emulated in larger monastic churches such as Brixworth. It is clear, however, that no matter how hard historians try to make sense of the Anglo-Saxon period the overwhelming sense is of chaotic experimentation and fusions of disparate styles. I do believe that “Pre-Norman” is a far more useful term than Anglo-Saxon. The Anglo-Saxons derived their architecture from diverse sources. Without centralised government and culture there could never be a single vernacular architectural style. Under the likes Ethelred and his successors England acquired a measure of stability and legal framework that was envied by races such as the Normans and it is surely no coincidence that in the late c10 and early c11 English church architecture began to look a little less chaotic and regionalised. There are many gaps in this narrative. Far more learned people than I developed the thinking and concepts that I reproduce here. In truth, however, their narratives are full of gaps too and often have been subtly undermined as supposed dates for some of our better known churches have been challenged. It is my view that with this period of architecture you have to enjoy it in its own merits. Putting any two churches from this era into context with each other will usually have you scratching you head. Church guides, Pevsner and so on are all rather unreliable. The Church Guides (with the honourable exception of Bradford-on-Avon) understandably revel in quoting the earliest dates they can. Who wouldn’t want their church to be ancient? You, on the other hand, must be sceptical! |
|
|
