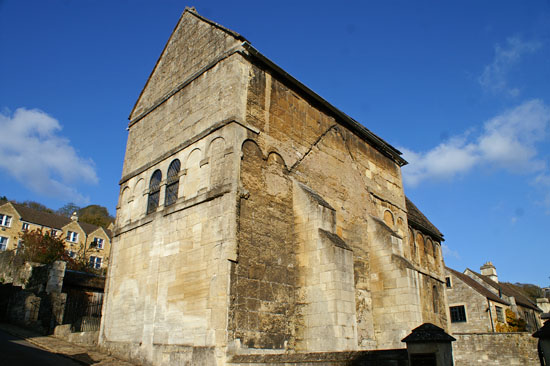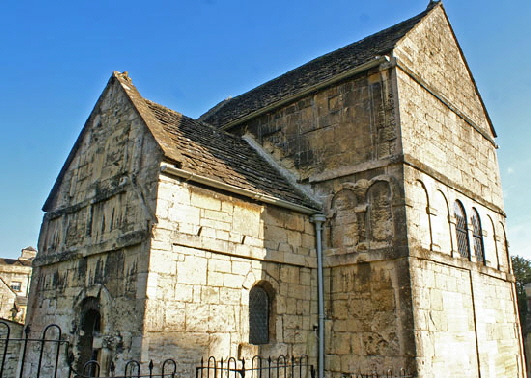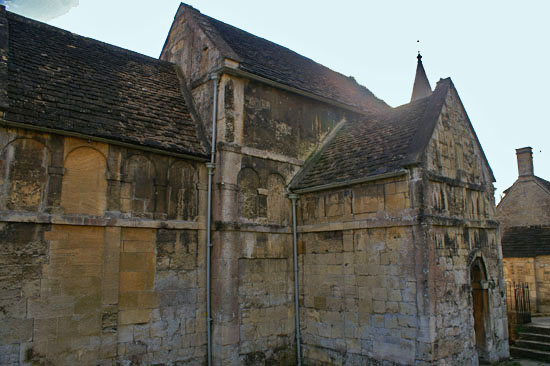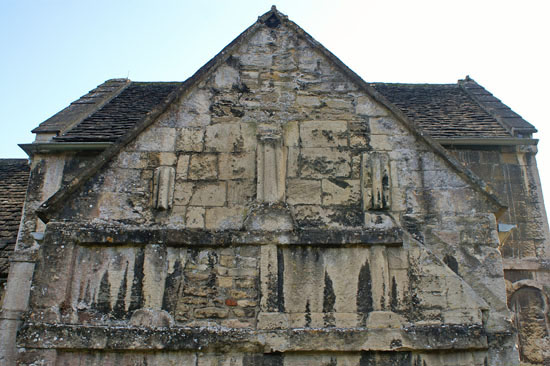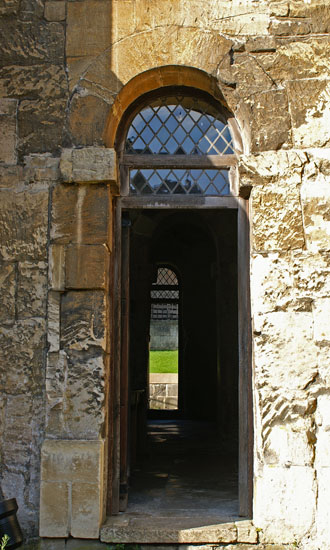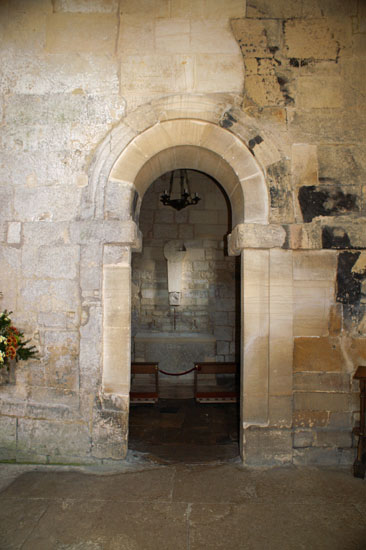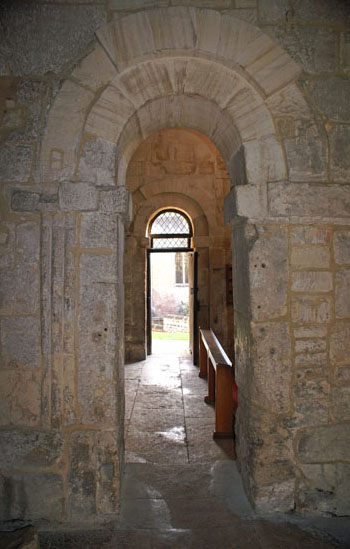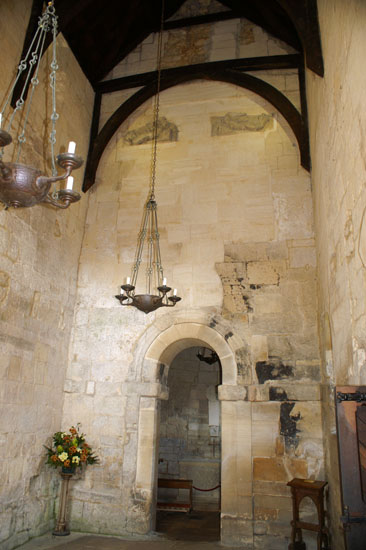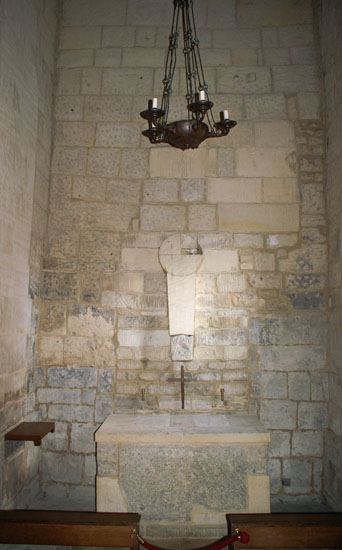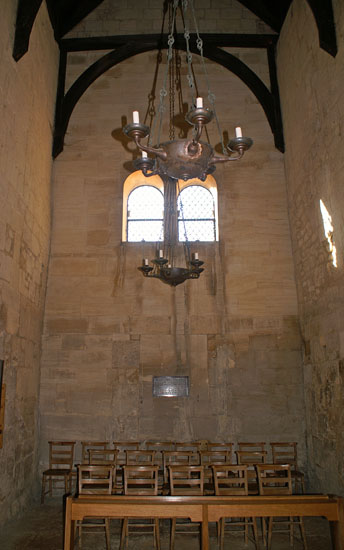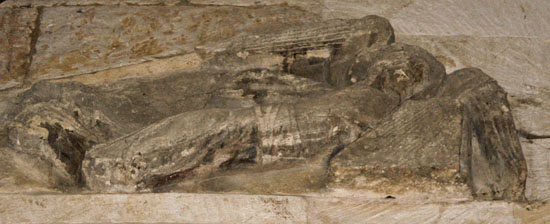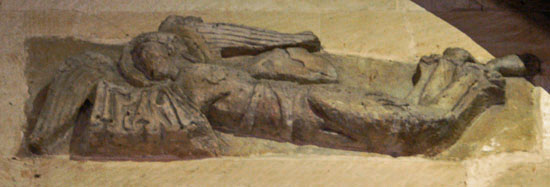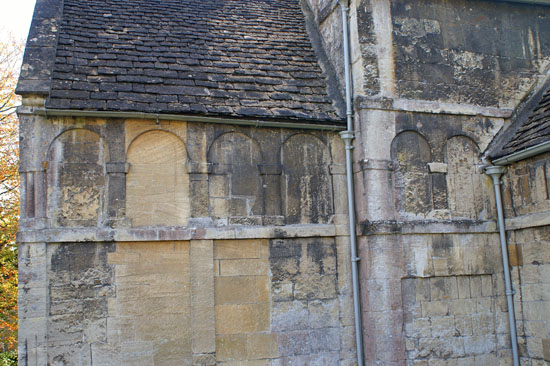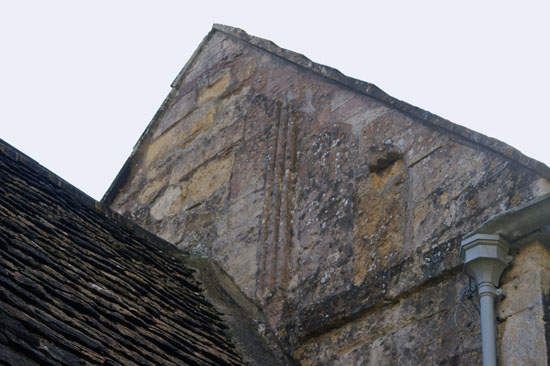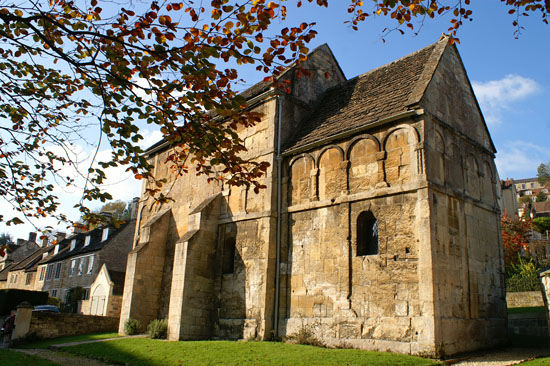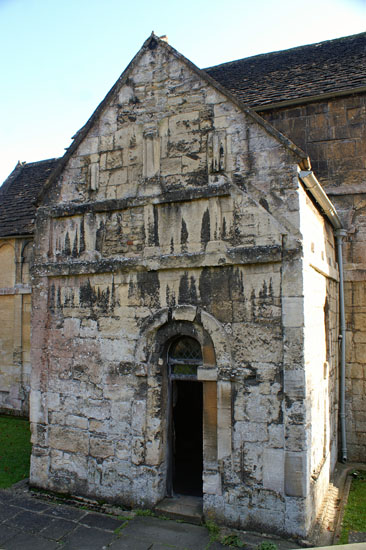|
So how does St Laurence fit with what is known of Anglo-Saxon architecture? Or, perhaps we should say more usually “Pre-Conquest architecture? Well for my money it goes a long way to demonstrating the near-impossibility of creating any kind of definitive schema for the period in the way that one can for all of the others. As recently as 10 years ago St Laurence was seen as being an early eighth century church and one respected author said that it became the pattern for many Anglo-Saxon buildings throughout England. If it has been eighth century it would have been contemporary with the known eighth century building at Escomb in County Durham. Now it seems that these buildings may have been as much as 300 years apart!
Is this church “Romanesque”? No, surely not. There is no apse, no aisles, no triple chancel arch such as were built in the c7 churches of St Augustine or at Brixworth . Is it “Byzantine”? Well only to the extent that it reaches for the sky in the way that Byzantine structures did. But it never had a tower, a defining characteristic of the Byzantine “turriform” church in England. If it is anything it is Celtic in its simplicity of form. Yet it had porticuses that Celtic churches did not. Then we have to remember that St Laurence may have been built as much as 200 years after the Synod of Whitby led to the “Romanisation” of the English church. The bastion of the Celtic church had been in the north, especially Northumbria. Why would it be emulated 200 years later, 250 miles south west?
The more I read of Anglo-Saxon architecture, the more I realise that most historians are groping in the dark and, it seems to me, trying vainly to put structure around a period of architecture that where none is possible. Should we be surprised? England went through periods of near-anarchy, with regional king fighting regional king, Anglo-Saxon fighting “Viking”. Far from being a “dark” little island, Britain was being influenced by traders and invaders from all over the known world. The many hordes of treasure that have been dug up give us ample evidence of that. With political instability and invasion should we expect architecture to be in some way following a uniform pattern? The influences were many, but a single cultural identity surely impossible?
There are indentifiable subsets of English churches from the Anglo-Saxon period, but often we seem to be trying to shoe-horn our Saxon churches into one or the other category in the face of all contrary indications. Best, in my view, to just enjoy what we can see and refrain from too much futile analysis!
For a super website about Anglo-Saxon churches see http://www.anglo-saxon-churches.co.uk.
|
