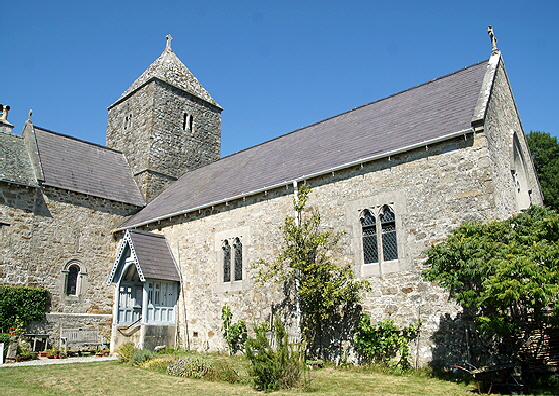|
|
||||||||||||||||||||||||||||||||||||||||||||||||||||||||||
|
Please sign my Guestbook and leave feedback |
||||||||||||||||||||||||||||||||||||||||||||||||||||||||||
|
Recent Additions |
||||||||||||||||||||||||||||||||||||||||||||||||||||||||||
|
|
||||||||||||||||||||||
|
modern congregations and liturgical practice. In the mediaeval period the base are of the tower might well have been used as a choir and the east end as a sanctuary. If the monks were confined to choir and sanctuary with the lay congregation somewhat isolated in the nave and a long way from the altar this would not have been seen as a problem. The laity would not understand the Latin mass and, anyway, they would never have been allowed to get to close to the Priest and the “mysteries” of the eucharist no matter how the interior was configured. Post-Reformation practice, however, was to break down such barriers. Add in the dwindling modern congregations you have a situation where a nave marooned at the west end of the church such as you see at Penmon is an absurdity. As you walk into the church through the south door with its pretty little cottage-style porch you turn right for the business end of the church which is of little or no interest to the church crawler and turn left for Norman part which certainly is of interest. This area is laid out rather like a very small museum. Unfortunately the lights were not working on my visit and I gather this has been the case for quite some time. The pictures you see here, therefore, reflect the miraculous ability of modern pro-am cameras to capture pictures in light that the human eye finds almost impossible. The camera has to compromise, however, with very high ISO settings so I am afraid my interior pictures are rather sub-optimal. I should have used flash on this occasion, much as I hate it! The south transept is of particular interest. On its west and south sides it has Norman blind arcading with one or two of the pillars having decorative designs. Its east window, although of Romanesque design, is a replacement dating from the 1855 restoration. The old nave has a fine Norman arch connecting it to the tower. Both sides of the arch have decorative courses. The eastern face also has carved capitals including, on the south side, what appears to be that rarest and most enigmatic of motifs, a sheela-na-gig. Within the nave is a marvellous square font. It is adorned with stylised decoration and is clearly pre-Conquest, It is, however, believed to have originally been the base of a churchyard cross now located in the south transept before being converted to a font in the nineteenth century. This is one of two such crosses here, the other being in the nave. The church is part of a complex of buildings. The prior’s house, now privately owned, adjoins the south transept. That building in turn abuts the north west corner of the surviving monastic building range. Finally, a warning. The priory s at the end of a long road that flirts with the coastline and in the Summer there are lovely views of the strait and all manner of watersports are enjoyed, The last few hundred metres of that narrow road is a No Parking zone. When you get to the priory you find an inviting parking area. There were no machines so I assumed, not unreasonably, that it is free. It isn’t. A young attendant buttonholed me and said it was óG3.50 to park. Which for perhaps a half hour visit to the priory is excessive. I don’t normally jib at parking charges but I have my limits and don’t like being exploited. I found a farm gateway a couple of hundred metres down the road and walked back. I am not recommending you do this but be warned. |
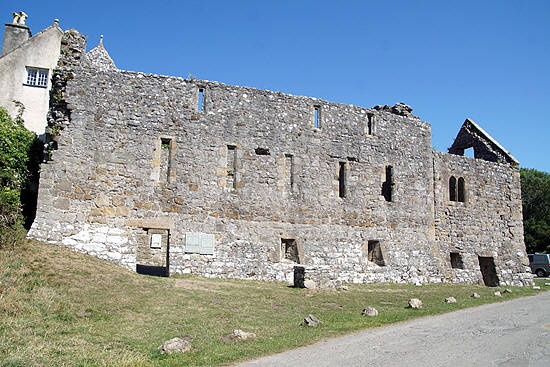 |
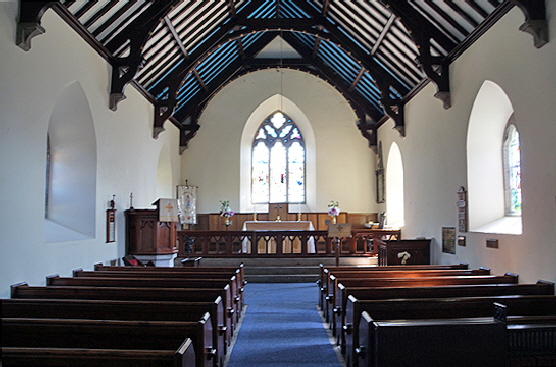 |
|
Left: The monastic range - the refectory and dormitory- at the south end of the small complex. It is fifteenth century. Right: The modern chancel that now constitutes the parish’s prayer space. Of course, a mediaeval chancel would have been here too, but not as long as this one. |
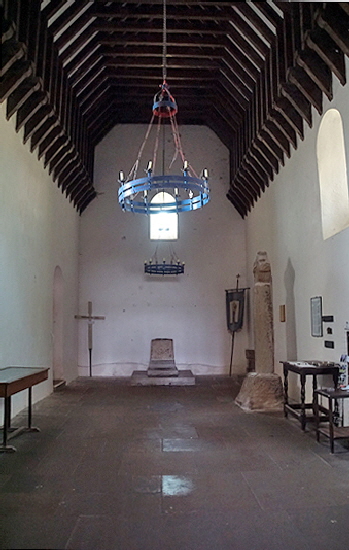 |
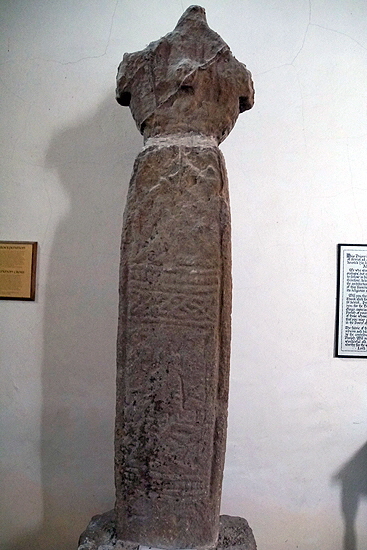 |
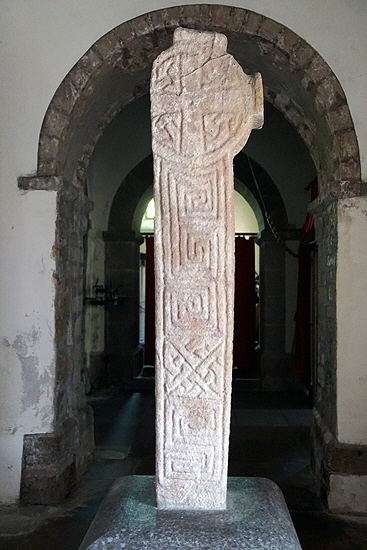 |
||||||||||||
|
Left: The old nave. It is a very dark space because of the non-functioning lights - much darker than this picture implies. Norman windows to west and north are all that it has and the actual window opening within the deeply-splayed west window space is actually very small. It is a barn-like area but you can see the font-cum-cross base at the far end and, to the right, a pre-Conquest cross shaft. Centre: The tenth century cross shaft in the nave. Right: This cross shaft is located within the south transept. Nigel Pennick in his “The Celtic Cross” (Blandford 1997) believed that there was a sculptural workshop at Penmon. He cites others at Margam Abbey, Llantwith Major and Merthyr Mawr in the south of Wales (which has over half of Welsh pre-Conquest sculpture) and at St David’s in Dyfed. Both crosses here have disc heads with “ears”. Both are from the tenth or eleventh centuries and are Anglo-Viking in decorative influences. This reflects Norse (not Danish) immigration from Ireland. Those same influences can be seen at Whalley, Heysham and Halton in Lancashire, in several sites in Cumbria notably the Bridekirk font and, of course, in the Isle of Man and in many places beside. |
||||||||||||||
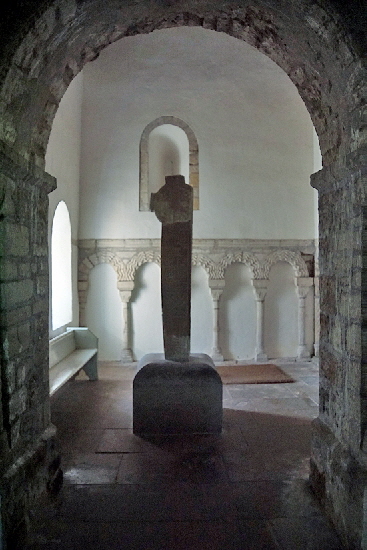 |
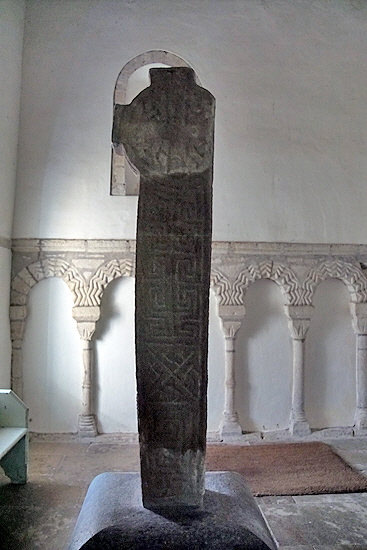 |
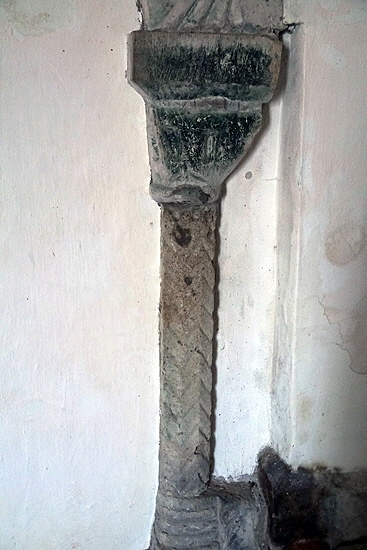 |
||||||||||||
|
Left: Looking into the south transept which is lined on two sides by Norman blind arcading. Was this the place where the Prior and his obidentiaries would have have conducted the governance of the house? Centre: The reverse side of the south transept cross. Right: One or two of the arcade arches have this zigzag design on the shafts as well on the voussoirs. |
||||||||||||||
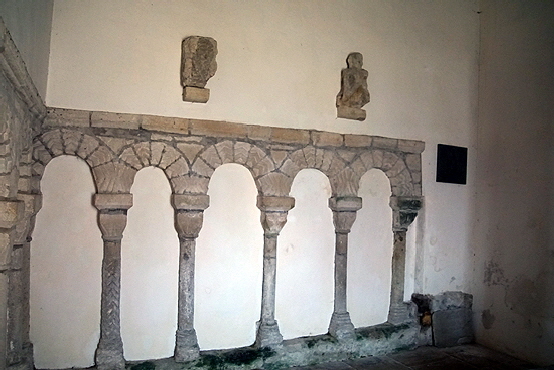 |
||||||||||||||
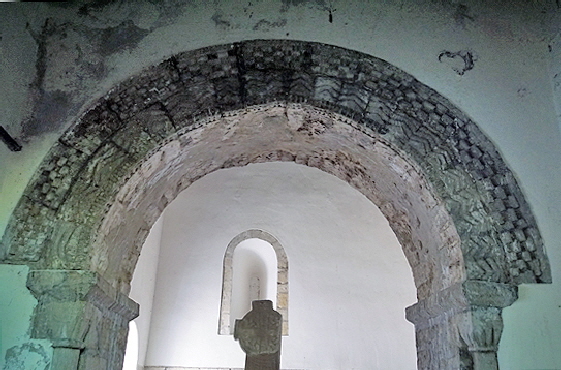 |
||||||||||||||
|
Left: Looking from the Stygian gloom of the tower crossing into the south transept we can see the two courses of typical Norman decoration - zigzag and square billet around the transept arch. Note the south window in the background. It is now filled in as it adjoins the prior’s house. But note the tiny window opening. Glass was an expensive rarity. Right: Blind arcading on the west wall of the south transept. A couple of carved figures are mounted above it, |
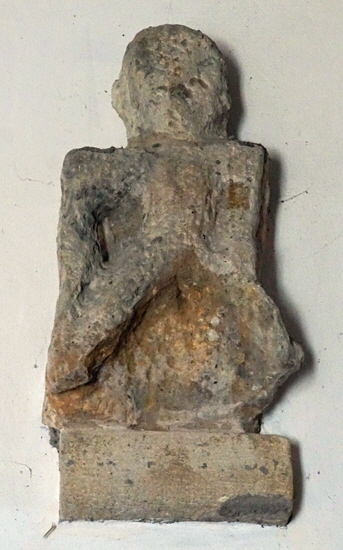 |
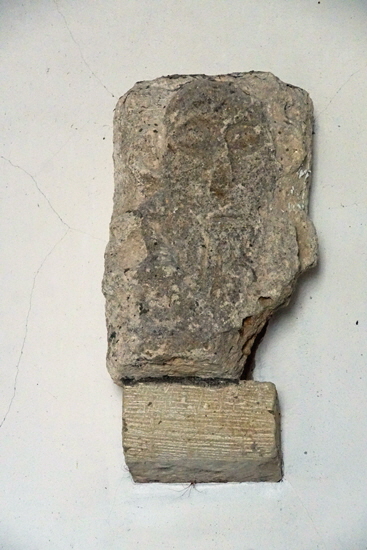 |
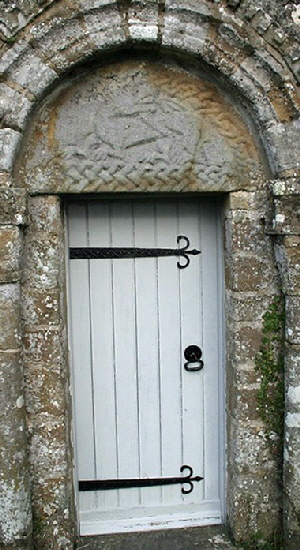 |
|||||||||||||||||
|
Left: One of the two stones mounted on the west wall of the south transept is claimed to be a rare sheela-na-gig - a female exhibitionist. Weathering makes it impossible to be certain but it does like it is. Centre: This one clearly has a man’s face. Others claim to be able to see an axe as well, but I can’t see it myself. Right: Glory be, a Norman tympanum in Anglesey! This is the north door to the old nave. |
|||||||||||||||||||
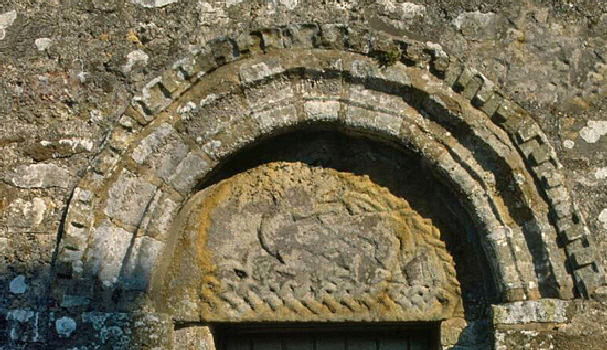 |
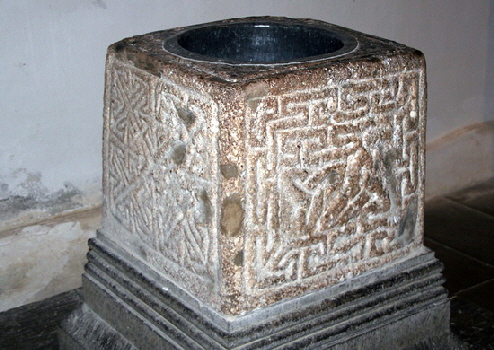 |
||||||||||||||||||
|
Left: The north door tympanum has a beast biting its own tail. Right: This font was made from a pre-Conquest cross base brought from nearby Beaumaris. Its geometric ornamentation i very clearly similar to that seen on the cross shafts preserved here at Penmon and also with Norse-Briton decorative traditions |
|||||||||||||||||||
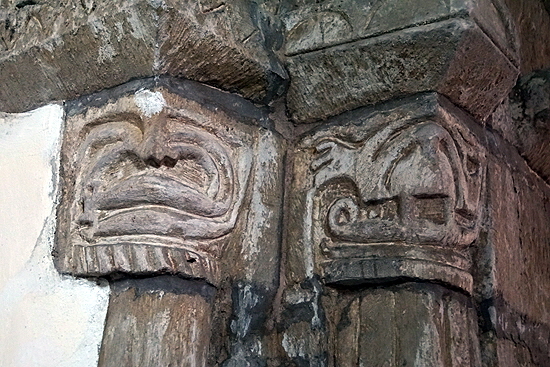 |
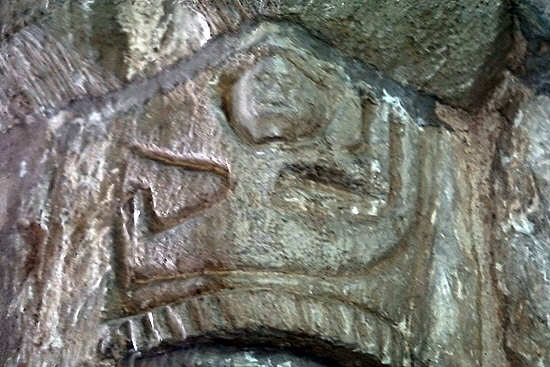 |
||||||||||||||||||
|
Left and Right: Decorated capitals on the west side of the archway from the old nave into the tower base. It is not clear what any of them are meant to represent. I have wondered whether the figure (right) is meant to be a mermaid - a common enough subject for the mediaeval sculptor. Mermaid were often represented holding their tails in one of their hands as might be the case here. Just guessin’! The other two are frustrating because they do not look as if they are meant to be abstract yet it is impossible to see what they are meant to be. |
|||||||||||||||||||
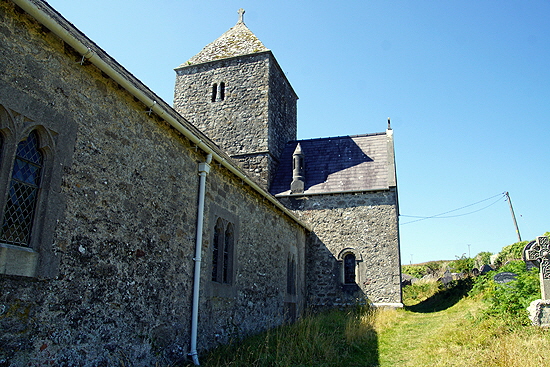 |
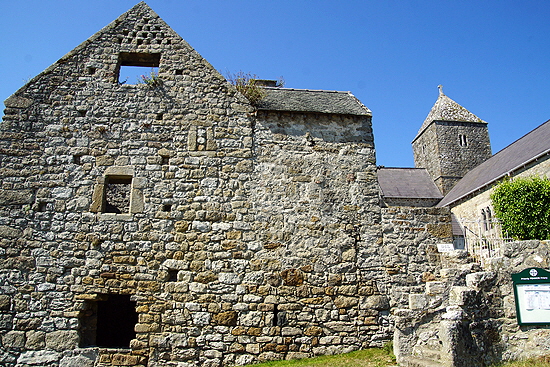 |
||||||||||||||||||
|
Left: The north side. The “Norman” window of the north transept is from the 1855 rebuilding. Note the original bifora of the tower. Right: The east end of the monastic range, This part a sixteenth century addition and probably housed a kitchen as well as a warming area for the long-suffering monks. Note the small holes near the top of the gables. Was the top space of the roof a “columbarium” - a space for pigeons? The space between these buildings and the body of the church would have been occupied by a small cloister. |
|||||||||||||||||||
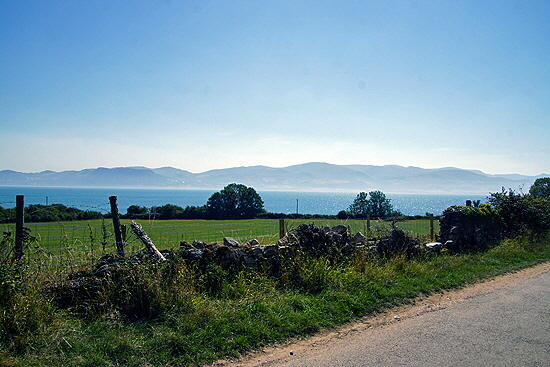 |
|||||||||||||||||||
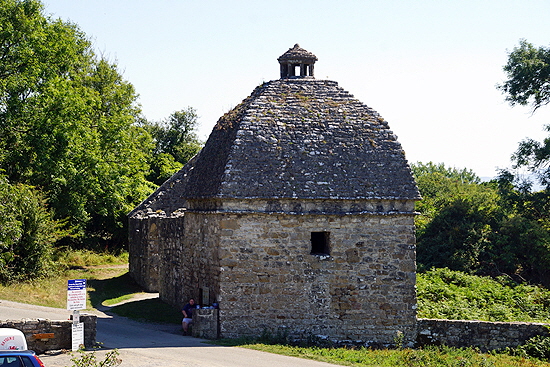 |
|||||||||||||||||||
|
Left: To the east of the church is the monastic dovecote. Right: On a baking hot day in August 2022, a view across the road to the Menai Strait beyond. |
|||||||||||||||||||
|
|
|||||||||||||||||||
