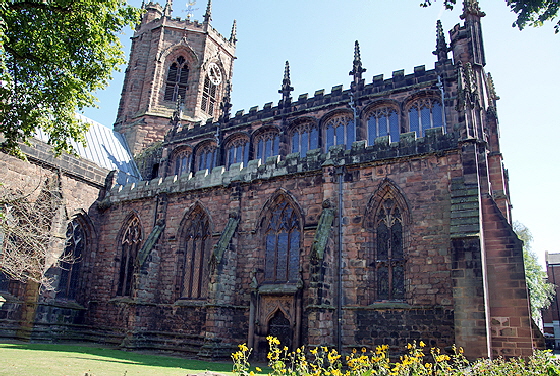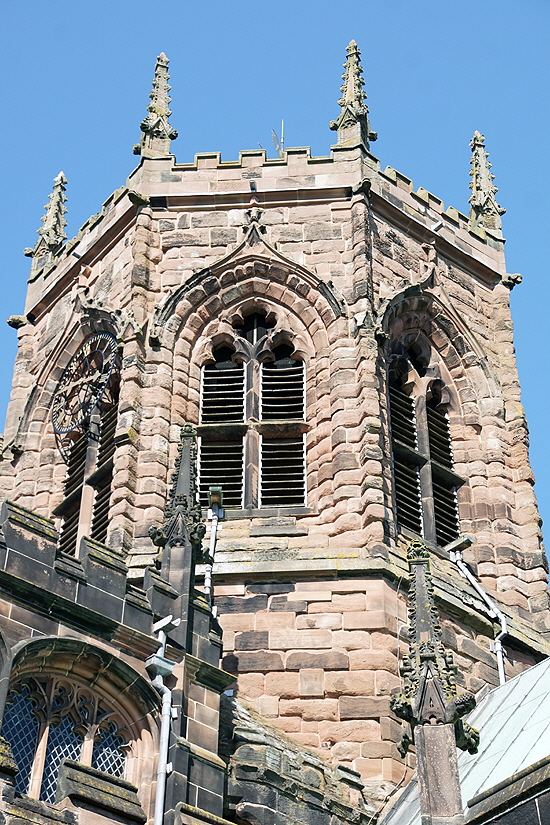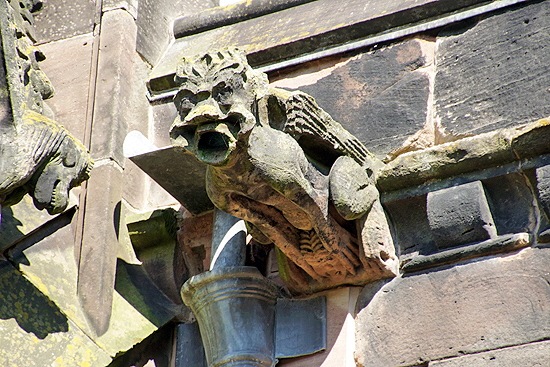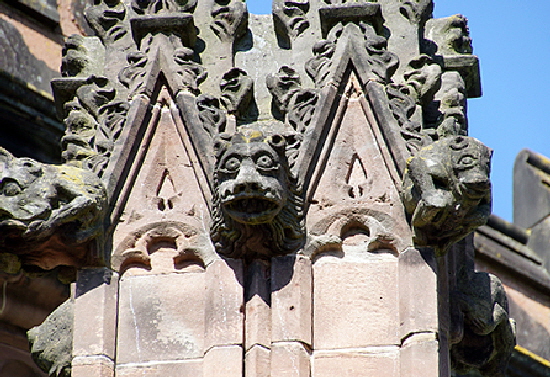|
|
||||||||||||||||||||||||||||||||||||||||||||||||||||||||||
|
Please sign my Guestbook and leave feedback |
||||||||||||||||||||||||||||||||||||||||||||||||||||||||||
|
Recent Additions |
||||||||||||||||||||||||||||||||||||||||||||||||||||||||||
|
|
||||||||||||||||
|
decidedly Perpendicular clerestory; but this dates from the early seventeenth century. The adoption of an octagonal central tower standing one hundred feet high, was an ambitious show of wealth and ostentation. The south porch was a sixteenth century addition. The exterior is adorned with a wealth of gargoyles and grotesques. The church interior is rich and noble. The highlight, however, is the range of twenty late fourteenth or early fifteenth century misericords. They are carved with a variety of scenes, many from mediaeval life. Perhaps the most unusual is a pair of men wrestling. There has been some damage and seemingly random defacement, but not enough to spoil the experience. They are surmounted by truly magnificent and contemporaneous canopies that, for once, outshine the misericords in interest. The Church Guide claims, somewhat grandly, that they are “amongst the finest examples of mediaeval carving in the world”. I am not sure about that, and certainly there are many sets of finer misericords in some of our cathedrals and in the (even larger) parish church of Boston in Lincolnshire. But those canopies really are magnificent, so there is perhaps a case to be made because many “finer” misericord ranges have much later canopies as is, indeed, the case at Boston. Over all of this is a magnificent lierne vault with superb carved bosses. You can argue about the misericords but taken as a whole this choir space is hard to beat. There is much else to see inside and the chancel is particularly interesting. We don’t need to explore it all here, so let’s take a look. |
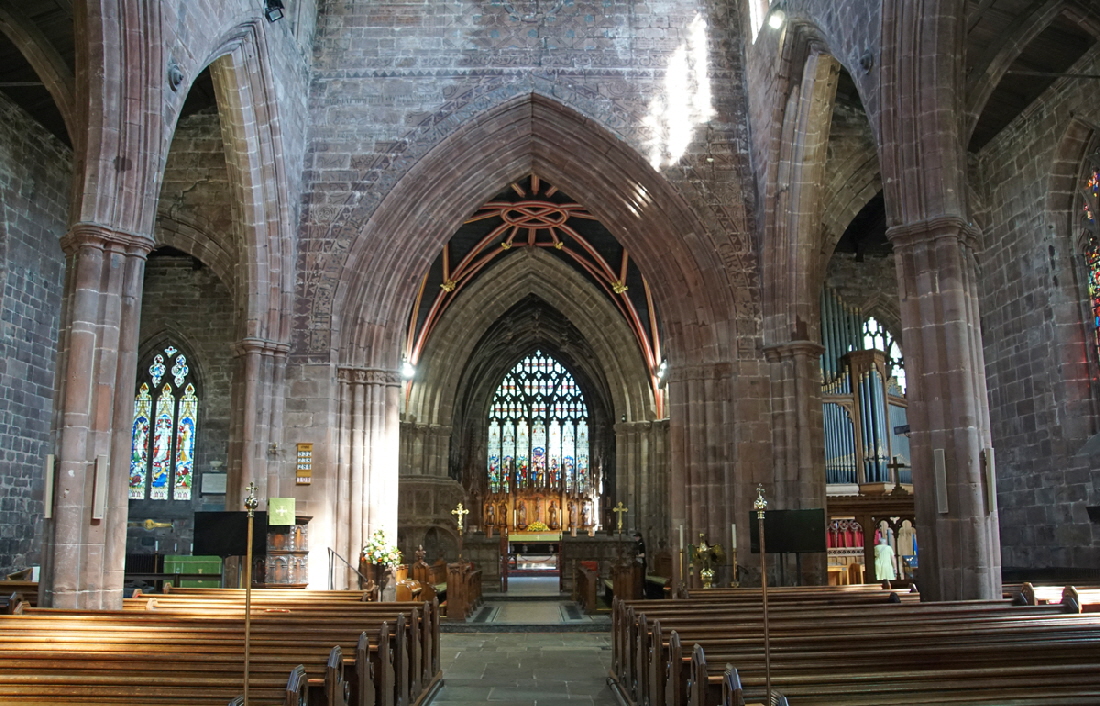 |
|||||||||||||||||||
|
The view to the east. Note the pretty sandstone. Pevsner spends quite a lot of time discussing what is Decorated and what is Perpendicular but that preoccupation seems to come with the implication that this is important for dating and I am not sure this is true. What we can safely say is that the east window is decidedly Perpendicular in style. Pevsner complained that Sir George Gilbert Scott replaced a Decorated west window with a faux-Perpendicular one, so development looks to have been west to east here. That is interesting because in long church-building projects the progression of styles is normally from east to west. The crossing area is surmounted by a a wooden vault, also of Gilbert Scott’s doing. Simon Jenkins applauds it as the work of “a medievalist with the courage of his conviction”. Well, it is certainly striking and attractive anyway! Such are the controversies surrounding Victorian restoration. One man’s restoration is a another man’s vandalism. Or woman’s, of course! Note the fine mediaeval stone crossing within the crossing area. There are nineteenth century choir stalls here. I have remarked often that crossing towers are wonderful visually and historically but a nightmare for today’s less segregated church practices. The misericord range is within the sanctuary area behind a rather weird low-level crenellated “screen”. |
|||||||||||||||||||
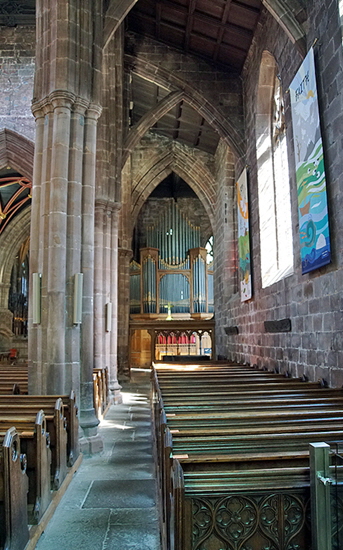 |
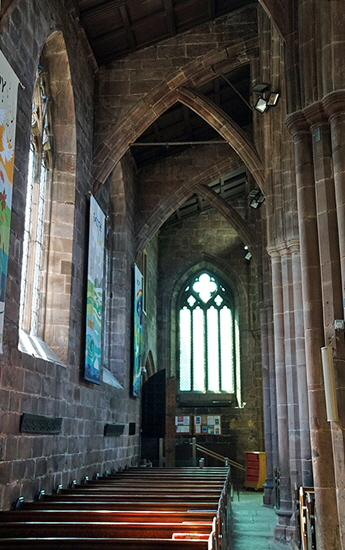 |
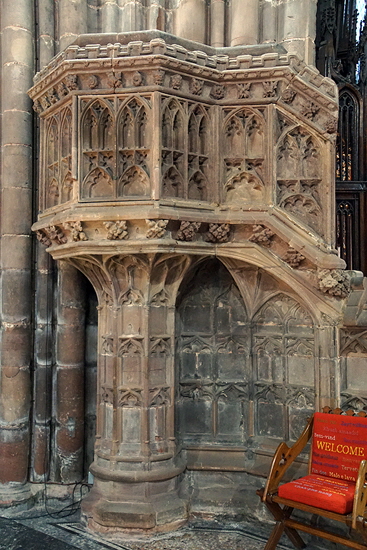 |
|||||||||||||||||
|
Left: Looking east along the south aisle. For a church of this size the aisles here are surprisingly narrow, especially given their lofty height. Note, however, how the masons put in strainer arches to transfer some of the weight from the aisle walls to the arcade pillars. Centre: The same aisle looking to the west. Right: The superb stone pulpit. The decoration is “skeumorphic” - it reiterates the architectural style of the day with heavily cusped blind window designs in the Decorated style. The decoration even extends to the wall behind as well as the stem. Note too the courses of fleuron carvings, again reflecting the contemporary fashion for similar sub-parapet cornice friezes below external rooflines. There is even a battlemented lip! It is as fine as you will see anywhere. |
|||||||||||||||||||
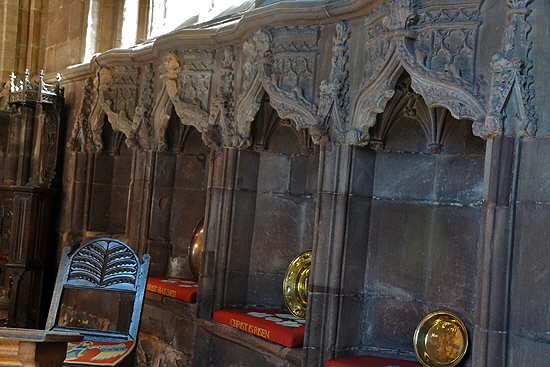 |
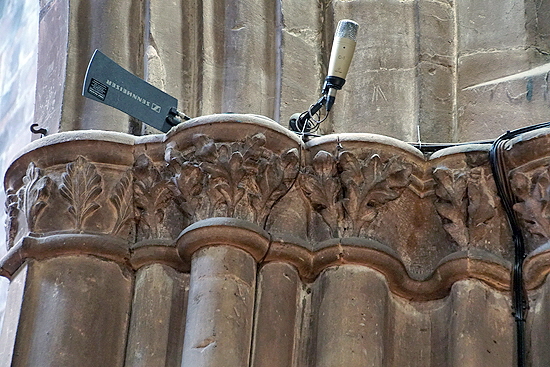 |
||||||||||||||||||
|
Left: The triple sedilia and piscina here are also richly decorated and have cusped ogee (s-shaped) arches. Right: A group of arcade capitals with deeply-cut foliate decoration. Oh, and other audio equipment manufacturers are available! |
|||||||||||||||||||
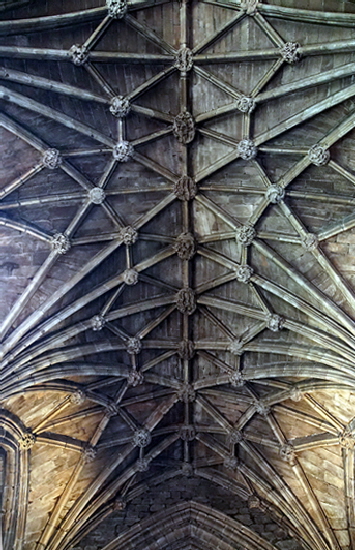 |
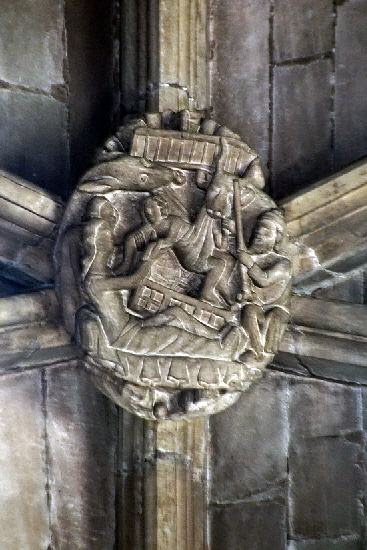 |
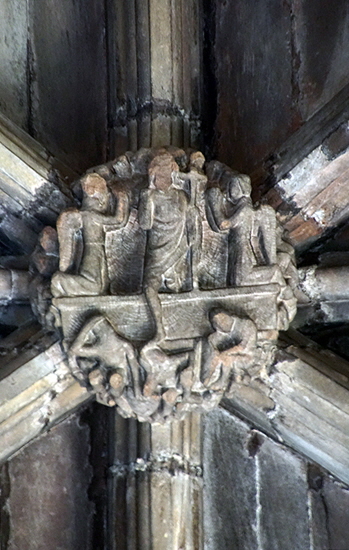 |
|||||||||||||||||
|
Left: The lierne vault of the chancel. A lierne is a short stone strut that does not link to either the edge of the centre of the vault: a creation of the fourteenth century. The stone bosses are magnificent. Centre and Right: I am afraid that a hand-held camera at 270mm focal length proved in adequate for the available light so these two pictures of the roof bosses are a little shaky. They are biblical scenes but I don’t know what they are. The one (centre) is particularly intriguing: a bull (?) is lowering a man in a sling. There is a story of a sick man being lowered through the roof of a house and being cured by Jesus but I haven;t seen anything about an animal being used! Poetic licence? Anybody got any better ideas? |
|||||||||||||||||||
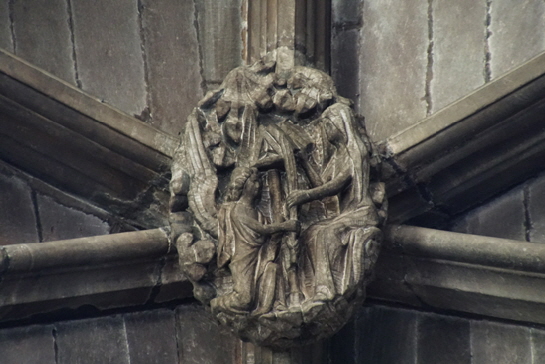 |
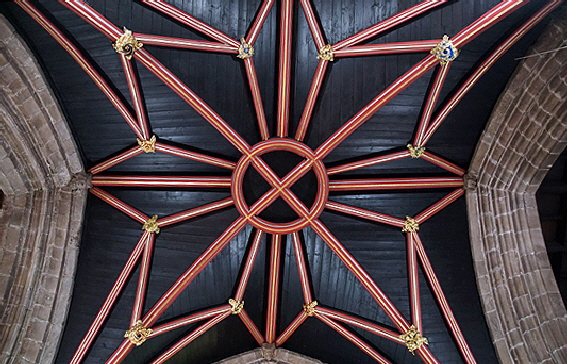 |
||||||||||||||||||
|
Left: I am going to hazards a guess that this is the Archangel Gabriel and the Virgin Mary in the Annunciation scene. Right: George Gilbert Scott’s crossing roof. It’s all faux, of course, with its timber trusses and liernes but I think I’m with Jenkins on this one: it adds a splash of colour to the church and draws the eye east, Mind you, I have no idea what was there before! |
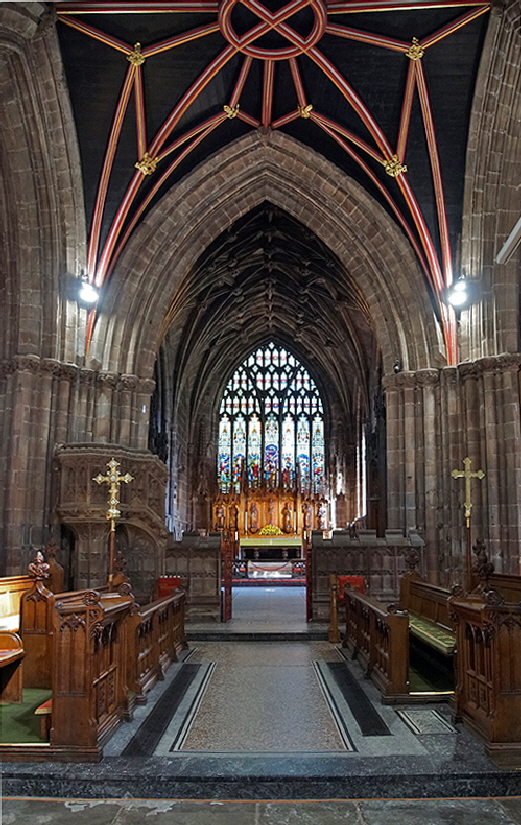 |
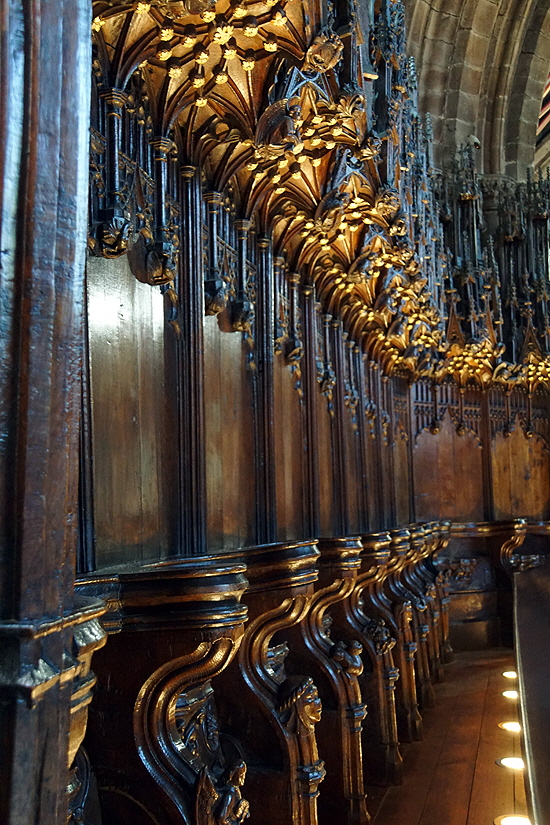 |
|||||||||||||||||
|
Left: Looking through the crossing to the chancel with its lierne vault beyond. Note the rather odd little “screen” between choir and sanctuary, clearly installed at the same time as the pulpit. Right: Our first view of the marvellous mediaeval stalls. Clever lighting has made the range look as if it is gilded. |
||||||||||||||||||
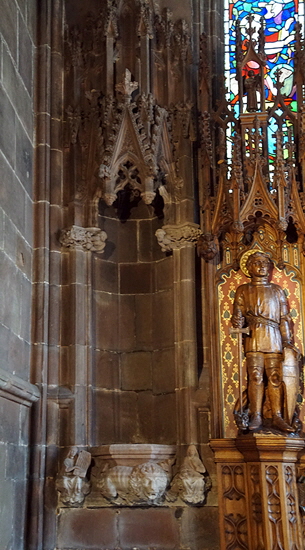 |
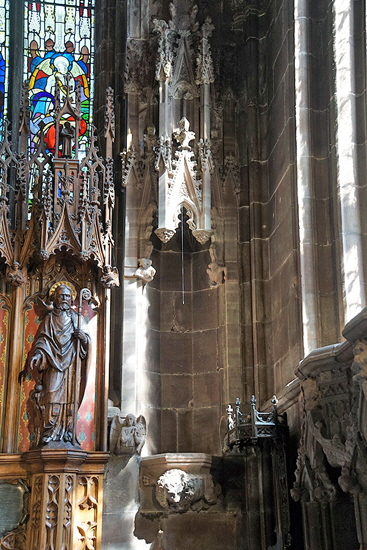 |
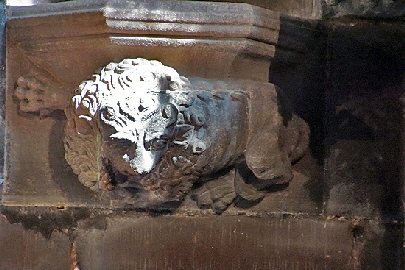 |
||||||||||||||||
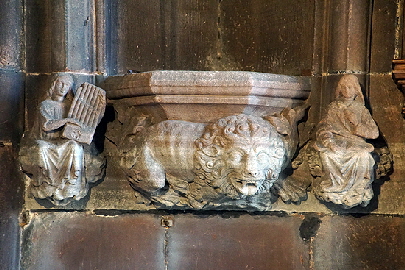 |
||||||||||||||||||
|
Left and Second Left: Niches on respectively the south and north sides of the chancel. They are empty, of course, but rather oddly we can see wooden effigies in the adjacent niches on the reredos! The stone niches are finely carved and decorated, Each has a lion on its plinth - Upper and Lower Right. They are pretty good as mediaeval lion representations go. |
||||||||||||||||||
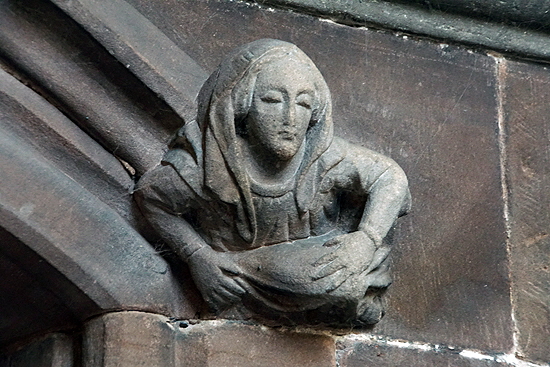 |
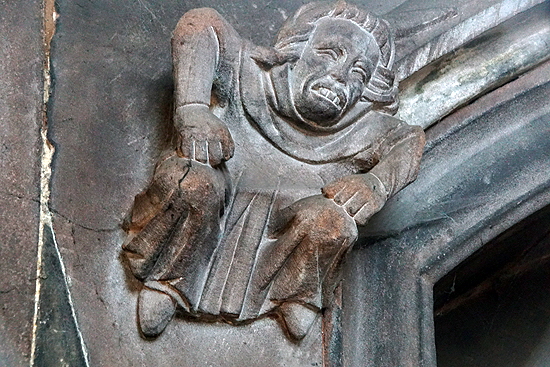 |
|||||||||||||||||
|
Two Internal Sculptures |
||||||||||||||||||
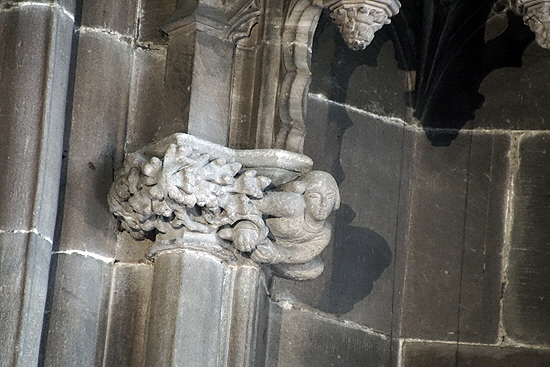 |
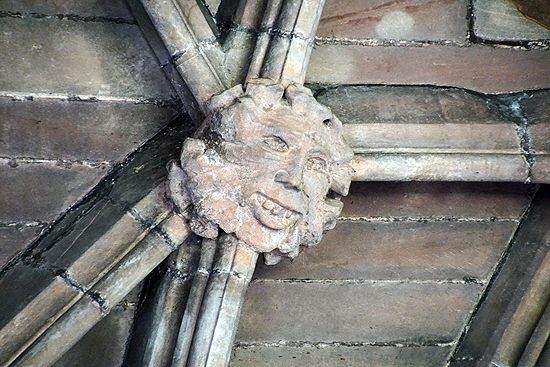 |
|||||||||||||||||
|
Left: This figure on the left side of the northern chancel niche has his hands around a rather large bunch of foliage. Right: A green man amongst the sanctuary vault. |
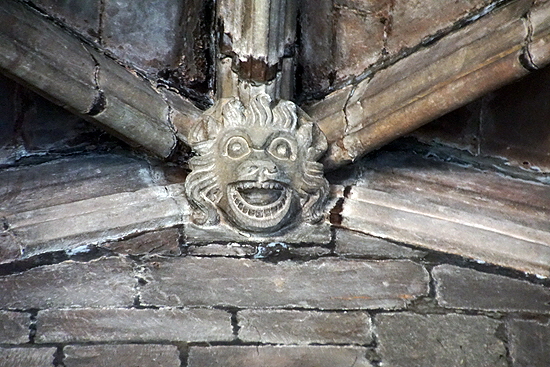 |
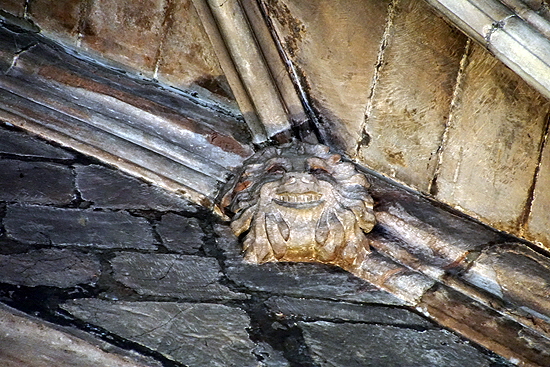 |
||||||||||
|
The beasties and green men of the sanctuary are a cheerful lot. A tip when looking at a roof that has bosses is to look very carefully at places where the stone trusses meet the end walls. That is where the masons like to put their green men and grotesques and you sometimes see them even where the roof bosses are otherwise a bit vanilla. |
|||||||||||
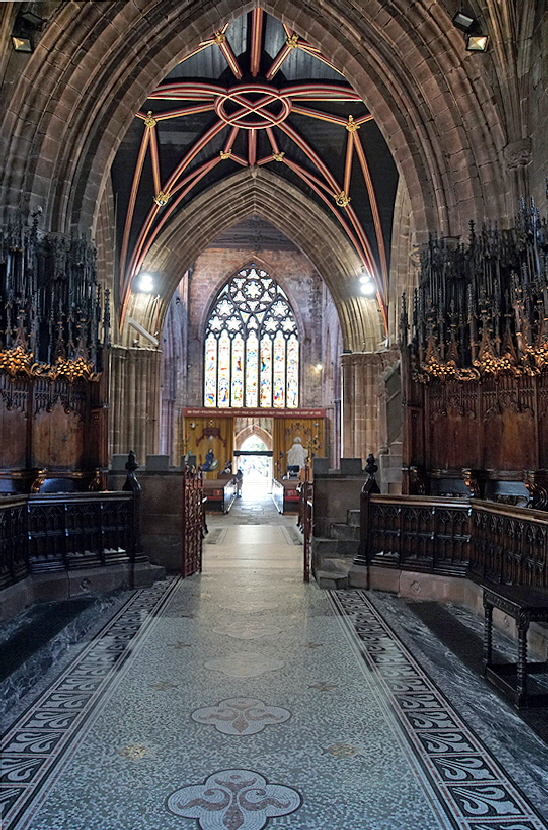 |
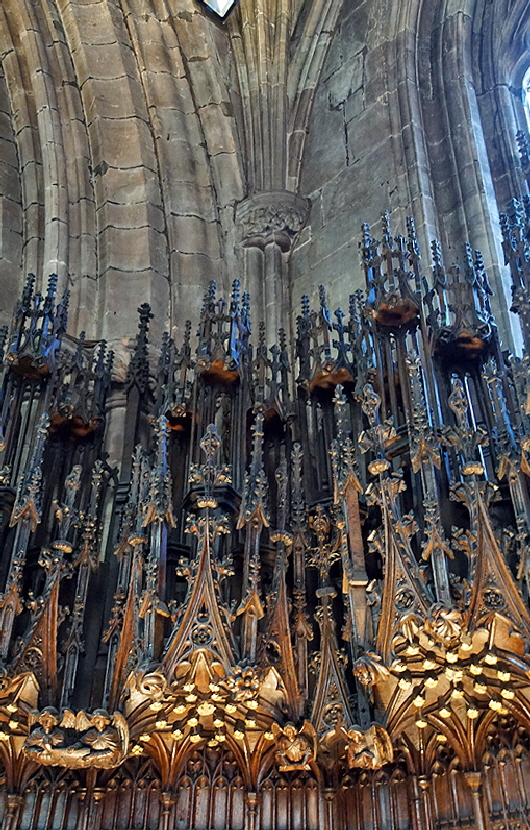 |
||||||||||
|
Left: Looking from the sanctuary through to the west. The mediaeval stalls are to left and right. It is an extremely attractive scene. The west window was deplored by Pevsner as replacing a Decorated style original, calling it and the replacement of the Decorated west door as “inexcusable” and attributing it to George Gilbert Scott who restored the church 1854-61, The Church Guide, however, suggests that this is actually an 1875 replacement by the renowned Clayton & Scott of Gilbert Scott’s window because they congregation didn’t like what he had done! Whatever, I think we can agree that it is rather lovely. The curtains visible to left and right were produced by the Church Tapestry Group to celebrate Elizabeth I’s 1977 Silver Jubilee. Right: Detail of the canopies of the mediaeval stalls. |
|||||||||||
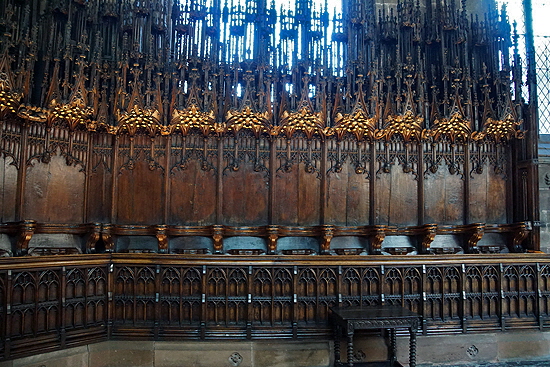 |
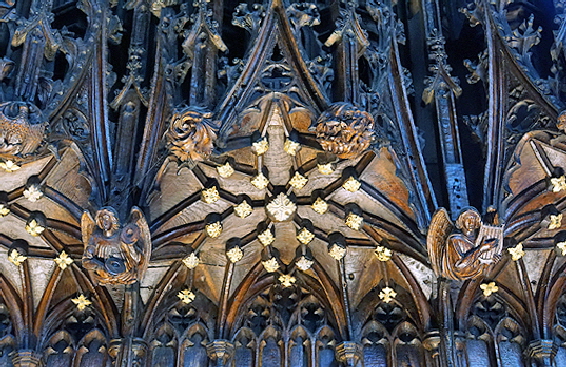 |
||||||||||
|
Left: The south range of the mediaeval stalls. The gilding on the underside of the canopies is just that but the gold sheen elsewhere (particularly, as we shall see on the misericords) is a deliberate trick of the lighting. Right: Close up of the underside of a canopy. Note the angel carvings, one playing cymbals the other a lyre. Also to the left an eagle. |
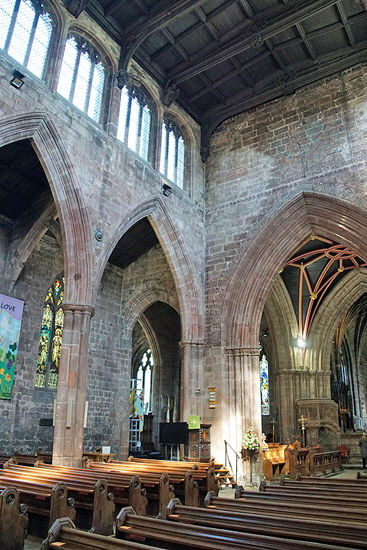 |
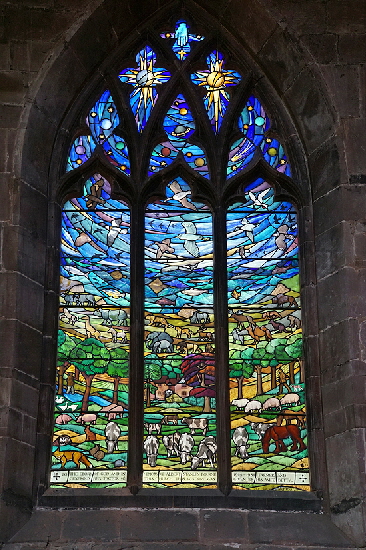 |
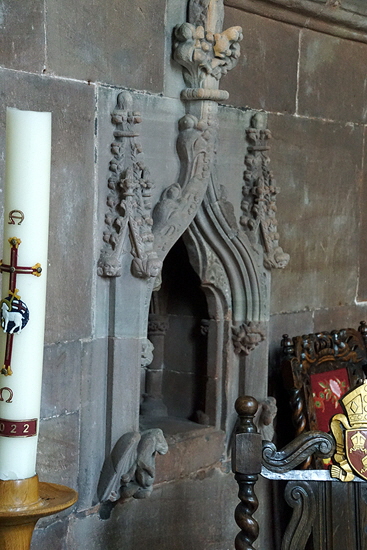 |
|
Left: Looking towards the north east of the church showing the large seventeenth century clerestory. Centre: This window is to the memory of a local farmer, Albert Bourne 1914-81, who was a benefactor of the church. At the bottom is the farm and its animals. Beyond that are exotic wild animals. Then comes the ocean with fish, followed by the birds of the air and finally the cosmos. Even Haley’s Comet is there. It is rather lovely. Right: A very ornate Decorated style piscina. |
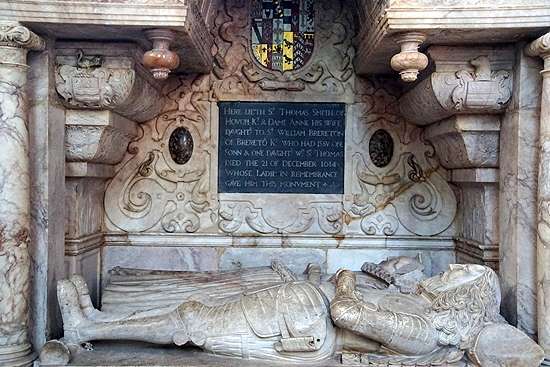 |
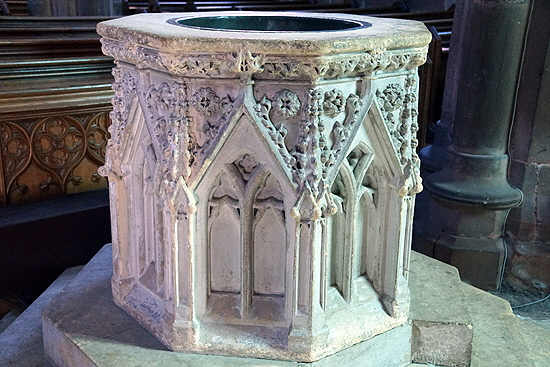 |
||||||||||
|
Left: The monument of 1614 to Sir Thomas and Dame Anne Smith . Interestingly, this was moved here from the demolished church of Wybunbury Church, four miles away. I find that interesting and discuss it in a footnote below. Right: The Decorated style font is of Caen stone. But it was put here by Gilbert Scott. Where did it come from? |
|||||||||||
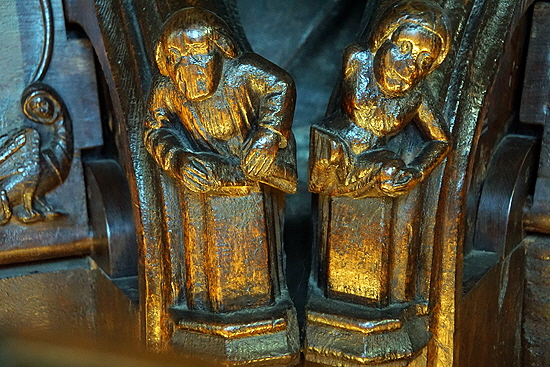 |
|||||||||||
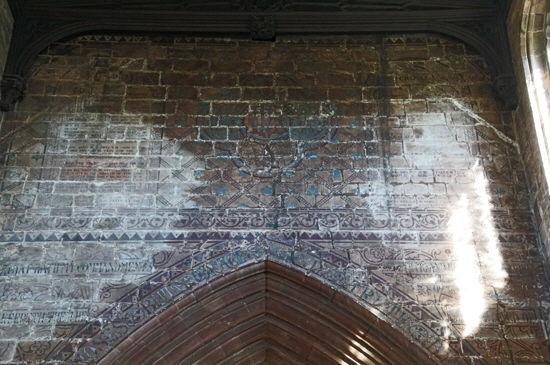 |
|||||||||||
|
Left: Above the crossing arch you can just about make out faded painted inscriptions. The central design has the “IHS” monogram of Christ. To the left and right are the Ten Commandments. There are various designs and inscriptions around the arch itself. Surprisingly, it all dates from as recently as 1855. Right: The mediaeval choir stalls have nice armrest carvings. |
|||||||||||
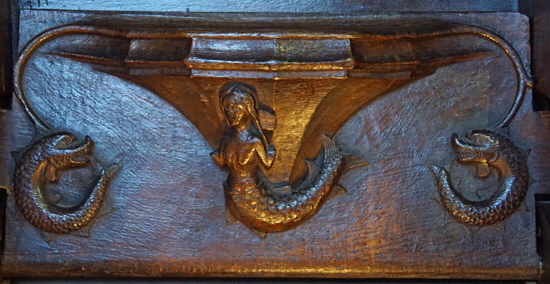 |
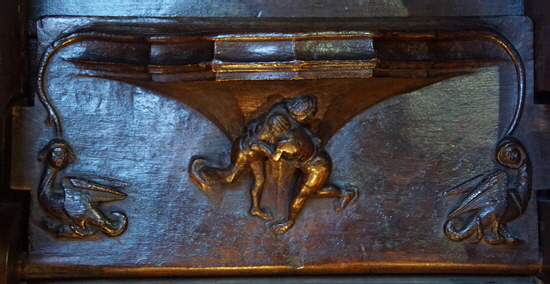 |
||||||||||
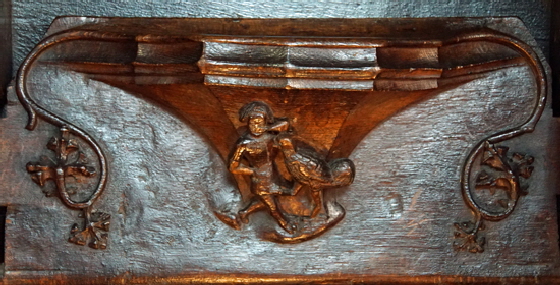 |
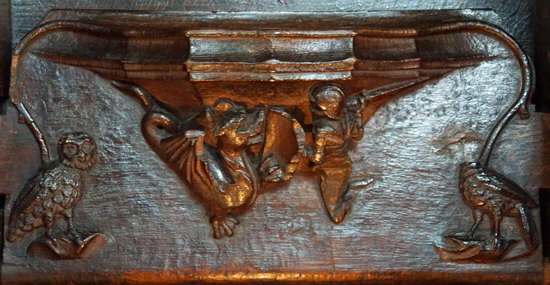 |
||||||||||
|
There are twenty misericords in all, ten on each side. They are not the most elaborate or best-carved but they are a complete range and are relatively unscathed. The supporters (designs to the left and right) are unusually entertaining The misericords show the usual rather bizarre mediaeval preoccupations and scenes from everyday life hat make them so endearing. I am showing only four here but you can see the rest by clicking on the link below. Top Left: That indispensable misericord design, the mermaid with mirror and comb. She is less elaborate that some but her fishy tail is luxuriant and reflected on the supporters. Top Right: The wrestlers make an unusual design with winged grotesque supporters. Lower Left: A man taking a cock to the cock-fighting. Lower Right: St George fighting the dragon, another ubiquitous misericord subject. |
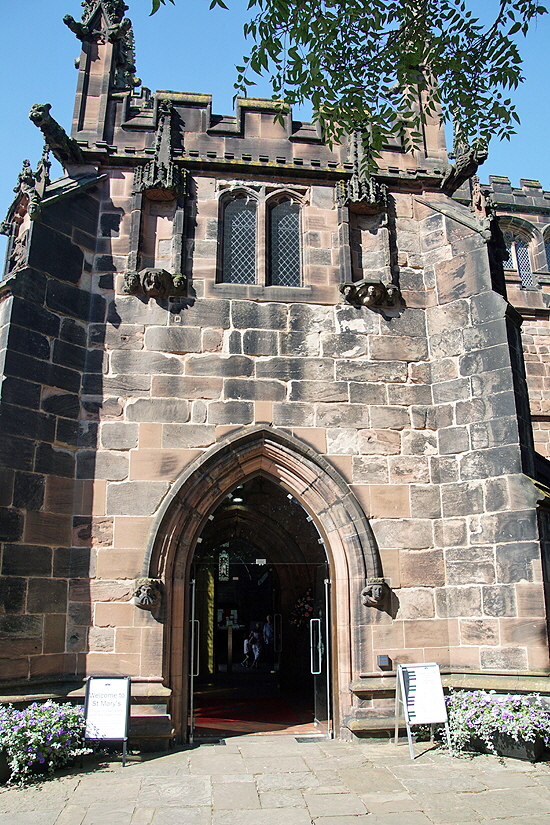 |
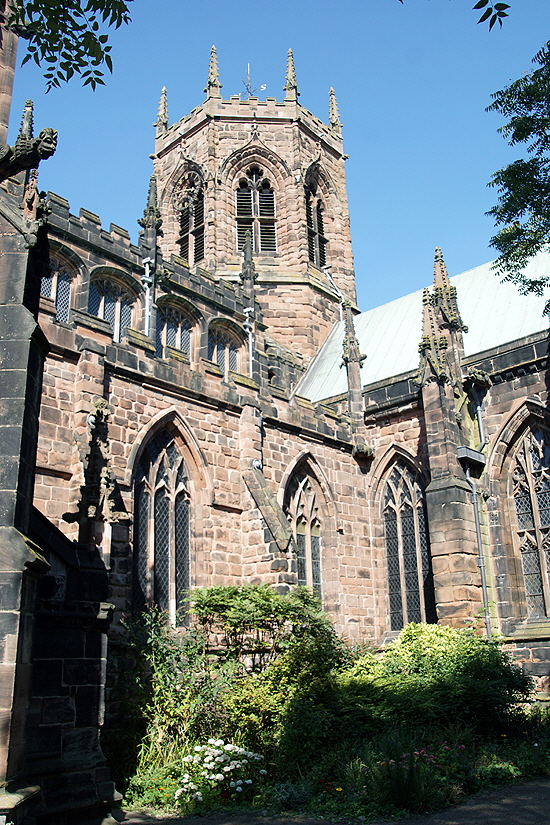 |
||||
|
Left: The south porch was added in the second half of the sixteenth century. Right: The octagonal tower from the south west. |
|
|
||||||||||||||||||||||||||||
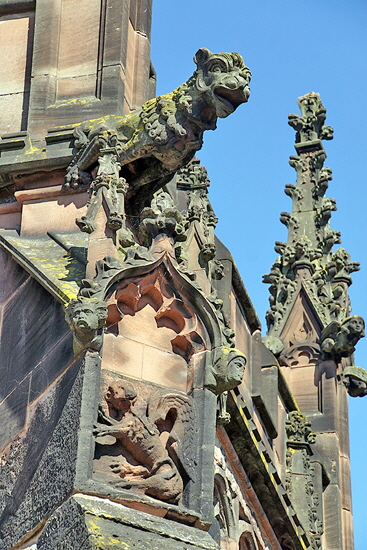 |
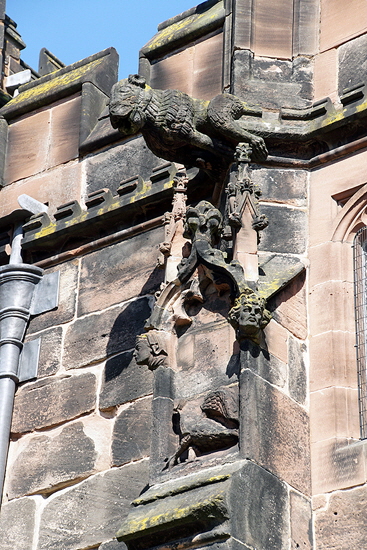 |
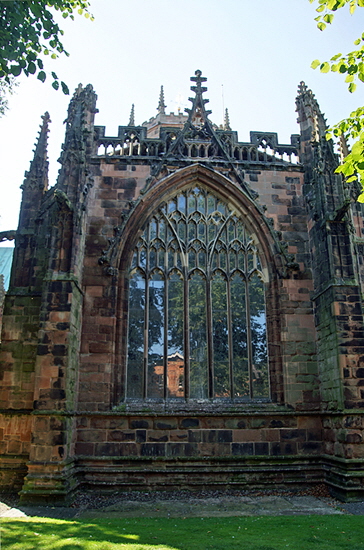 |
|
Left and Centre: More gargoyles and decorations. Right: The east end with its fine Perpendicular style window |
|
Footnote - Preserving Artefacts from Closed Churches |
|
For me, (and I suspect nobody else!) the movement of the Sir Thomas Smith tomb to Nantwich begs a question. Why? It is a monument to someone of no great renown or historical interest. Presumably it took its place at Wybunbury because he was a local bigwig and probably his family had been patrons to the church. Out of its local context it is just another over-grand monument to an now-anonymous couple like thousands of others in our churches. It is, admittedly, quite a fine one but hardly earth-shatteringly so. We don’t need to remember these people. Why go to so much trouble to re-house it? When all is said and done, this is no more than the decorative tomb of a long-forgotten man. It has no religious significance whatsoever. I suppose we can’t bear to see something so “historic” and “artistic” disposed of. Maybe that is right. When the benighted Welby-led (did I say led?) Church of England starts to accelerate the rate of church closure are all such things to be stuffed into the nearest church - most of which could not accommodate them? Who will decide what is worth keeping and what is not? Who will decide where it is to go? Will parishioners have a say? I ask this not to be provocative but because I think this might be a real issue in due course. Where does this end? If a church with - say - a fifteenth century font is to close what happens to the font? Does a local church just end up with another? What church needs two? Does it go to a local museum? It is hardly a portable exhibit! Unless it is a spectacular one a museum would probably need it like it needs a hole in the roof! Or do you sell them off as antiques? Shock, horror. And the thought of a private individual acquiring what was such an iconic local asset that saw centuries of baptisms is hard to bear - even if any private individual has the space. This the question that dare not speak its name. If churches are to close because Welby and his cassocked sidekicks think they are redundant, what happens to their mediaeval treasures? |
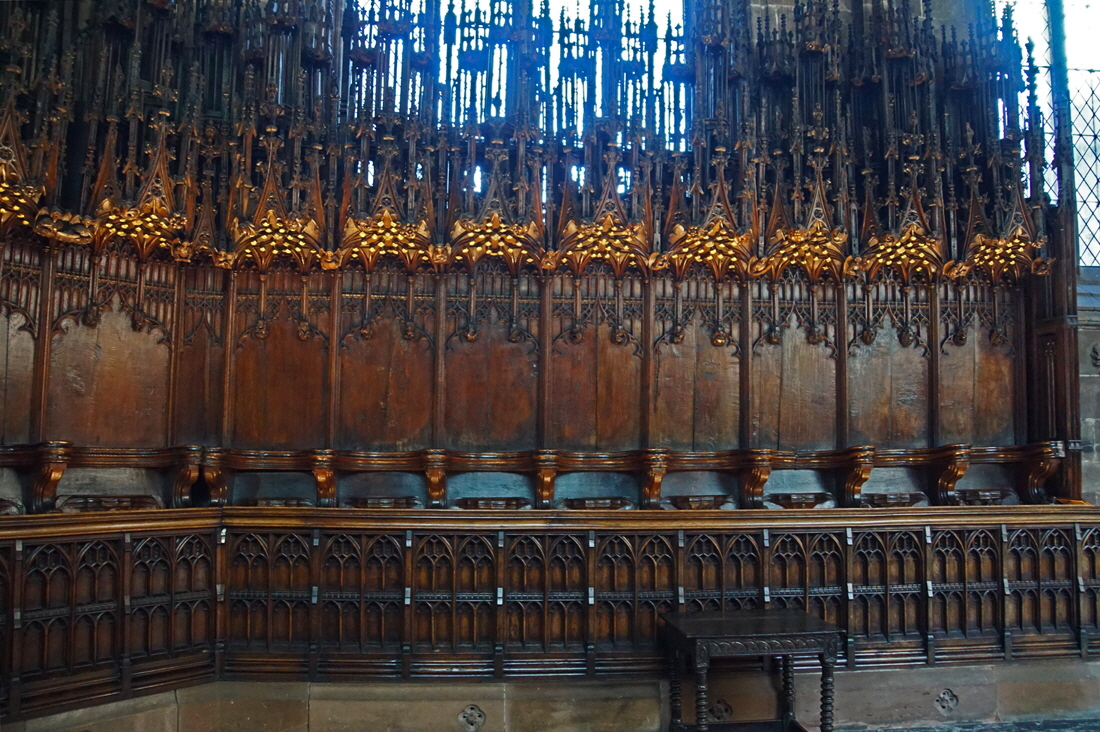 |
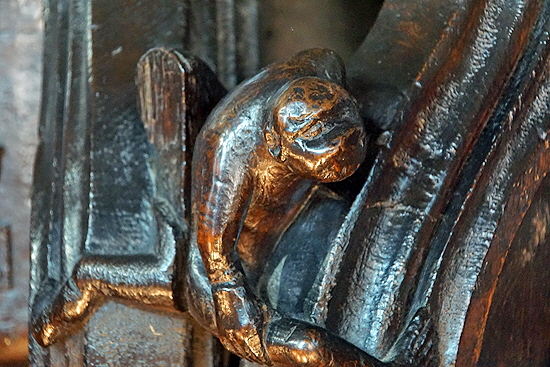 |
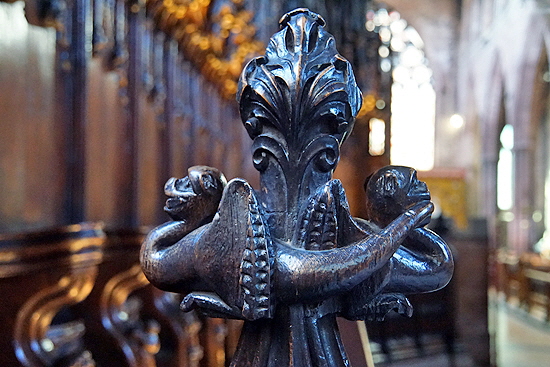 |
