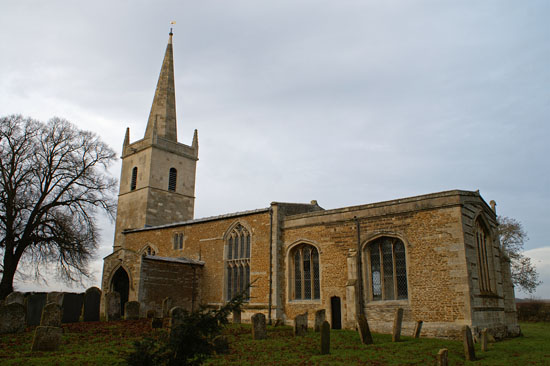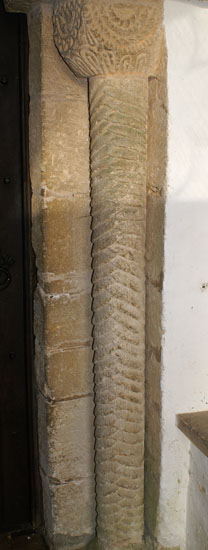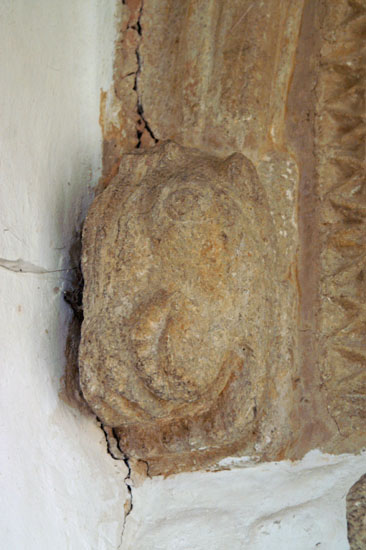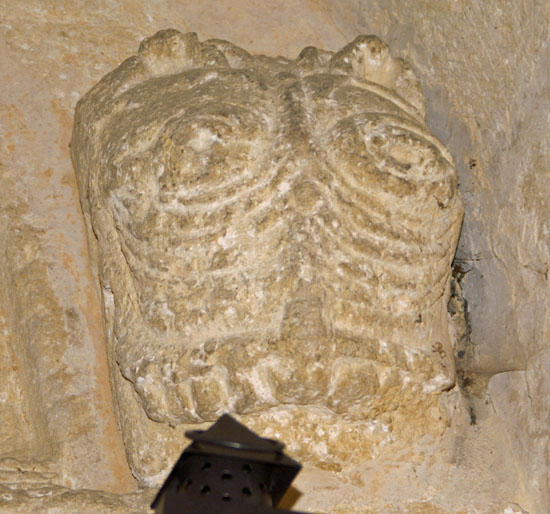|
|
||||||||||||||||||||||||||||||||||||||||||||||||||||||||||
|
Please sign my Guestbook and leave feedback |
||||||||||||||||||||||||||||||||||||||||||||||||||||||||||
|
Recent Additions |
||||||||||||||||||||||||||||||||||||||||||||||||||||||||||
|
|
||||||||||||||||
|
observers, including both humble beginners like myself and legendary experts such as Nikolaus Pevsner, to believe that it dates from around 1060-1080, the Saxo-Norman period when Norman architecture was still influenced by Saxon. The abaci (flat tops) of the capitals are over-large and crude. The decoration shows distinct Celtic influence. The decoration on the pillars is sophisticated but, again, seems to owe more to Saxon than Norman influence. Its proportions are crude and there is a badly-built feeling to it. Could this really be contemporary with Iffley and Kilpeck? Yet Egleton does not appear in Domesday Book in 1086. I believe the clue is in the ill-fitting nature of the structure. I am not alone in believing that it has possibly been put together from reclaimed pieces from an earlier church here or elsewhere. Egleton is a bit of a mystery all round - the puzzling south door, the lost north aisle and general lack of precision about building dates. Part of the original timber rood screen is even sited in front of the tower arch! Yet, inside there is a peaceful simplicity and a lightness that is endearing and charming. This is, perversely, the English Parish Church at its best: serving its community for centuries, unpretentious yet hiding architectural treasures. Ugly it may be on the outside, but a warm heart beats within and we loved it! |
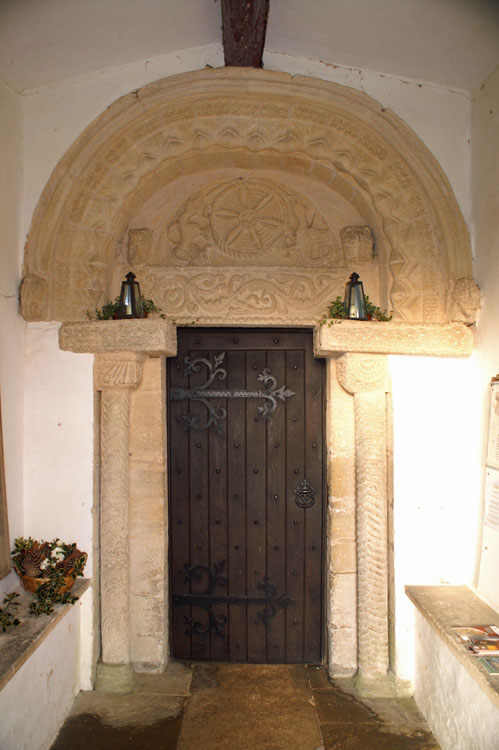 |
 |
||||
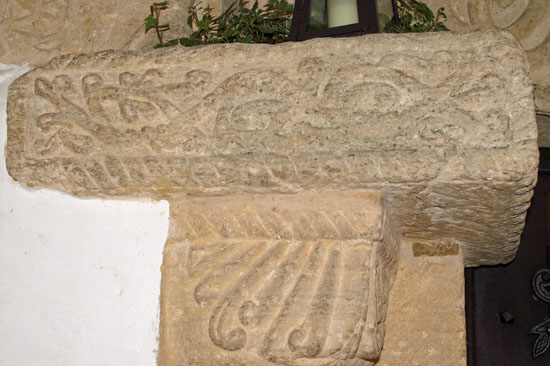 |
|||||
|
The south doorway. The pillars have quite different decorations, as do the capitals and their abaci (top and bottom right). The tympanum seems oversized compared to the rest of the doorway. There is a mighty lintel decorated with a complex tendril pattern. Inside the plain hood mould are a double course of “star” patterns and one of chevron moulding. At the end of the hood mould are monster heads. Two more heads appear, for no apparently good reason, within the tympanum. The left hand one is human. Note the totally different devices on the abaci and the capitals, and also on the shafts (see below). Also the right hand abacus is considerably bigger than the left. Every way you look at it, this doorway is a fascinating if enchanting mess, perhaps supporting the theory that this is melange of parts recovered from earlier buildings. It really is quite difficult to see it as dating from 1200. |
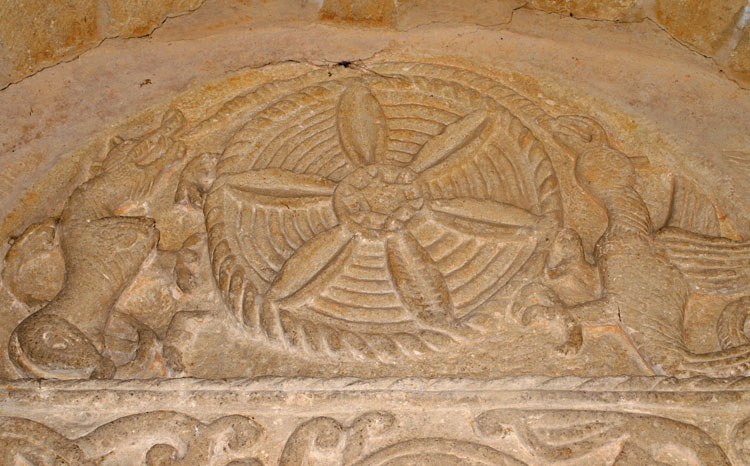 |
|
The tympanum eschews such “normal” images as Christ in Majesty and instead gives us two fantastic beasts, perhaps a dragon and lion either side of a circular device that may be a rose. A cable moulding circumnavigates the rose, whilst another joins the mouths of the two beasts. |
|
|
|||||||||||||||||||||||||||||||||||||
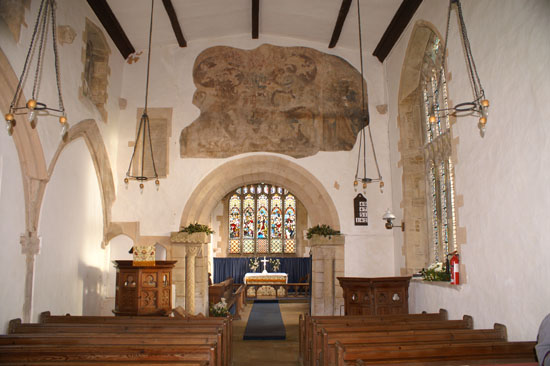 |
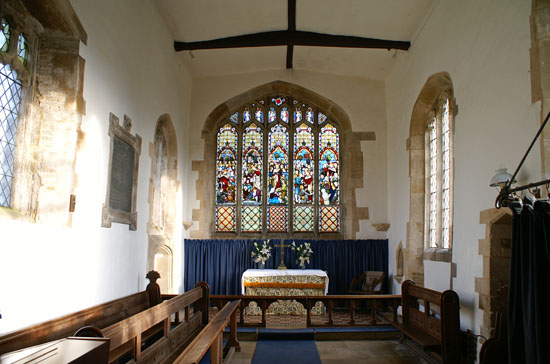 |
||
|
Left: The windows of this church are nothing if not vast, so this is a pleasantly light church. The painting above the chancel arch is the arms of George III flanked by a possible image of St Edmund. Right: The fifteeenth century chancel. |
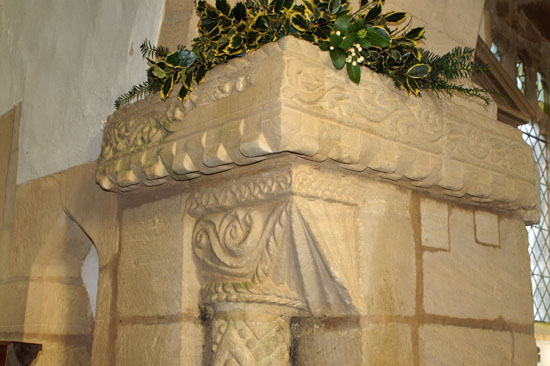 |
|||
 |
|||
|
The north (left) and south (right) capitals of the Norman chancel arch. As with the south door, there is no symmetry between these capitals (nor, as we shall see between the shafts). The over sized abaci and comparatively mean capitals are, it must be said, reminiscent of the south door adding to the mystery that seems to surround this church. Nobody seems to doubt that the church was built late in the Norman period. Could the chancel arch also incorporate recovered parts? Or is it simply the case that both south door and chancel arch are unfashionable for their time? |
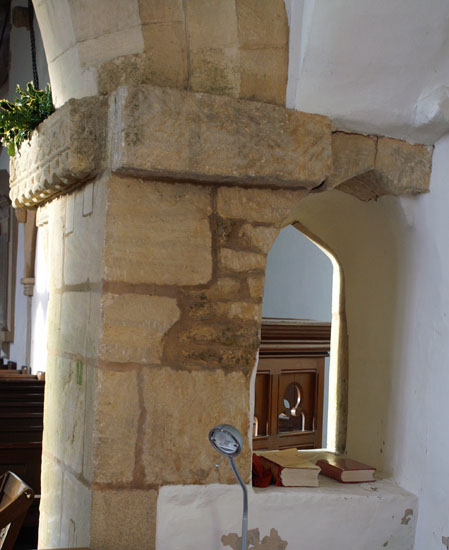 |
||||||||||||||||||||||||||||||||||
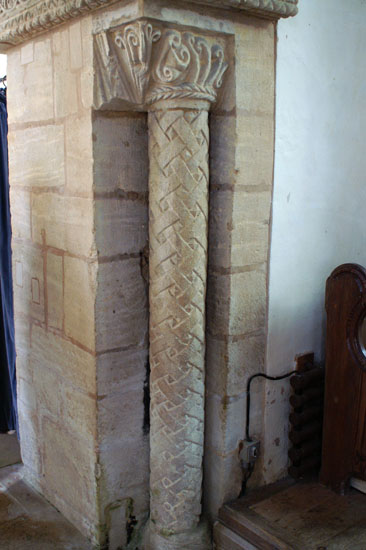 |
||||||||||||||||||||||||||||||||||
 |
||||||||||||||||||||||||||||||||||
|
Left and Centre: The north and south shafts of the chancel arch. The north has alternate courses of chevrons and dots whereas the south has a quite sophisticated “basket-weave” pattern. Note the meanness of these shafts compared with the hefty piers. Is this another “cut and shut job” or is it simply a deliberate architectural feature of this church? Right: To the left of the chancel arch is this squint that would have allowed a view of the altar from the now-disappeared north aisle. |
||||||||||||||||||||||||||||||||||
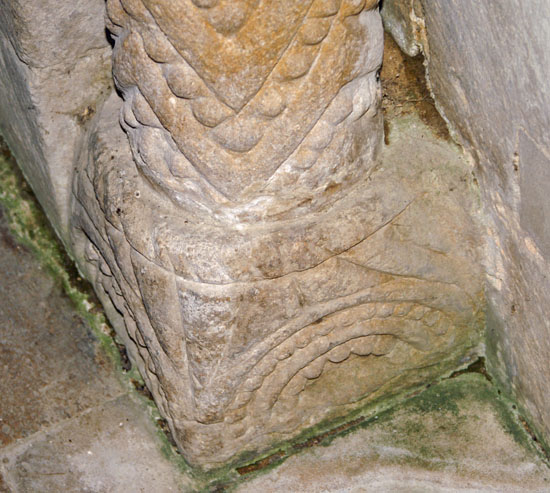 |
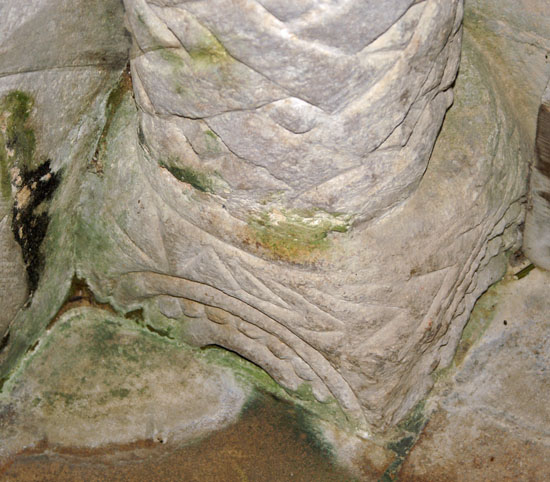 |
|||||||||||||||||||||||||||||||||
|
The feet of the chancel arch shafts are decorated too and, for once, seem to be of roughly the same design. Interestingly, though, they are of different height. The right hand one seems slightly “cut off” as if to make it fit. Are those stones around it like mediaeval beer mats used to lift the shaft slightly? Does this support a “re-use” theory? |
||||||||||||||||||||||||||||||||||
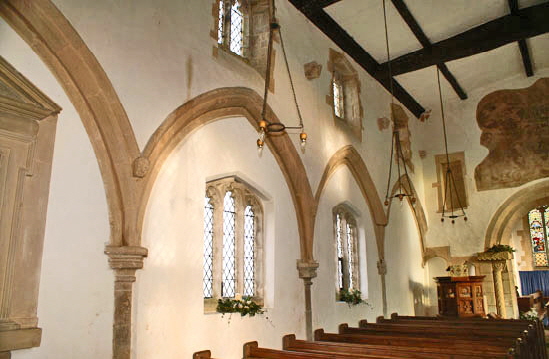 |
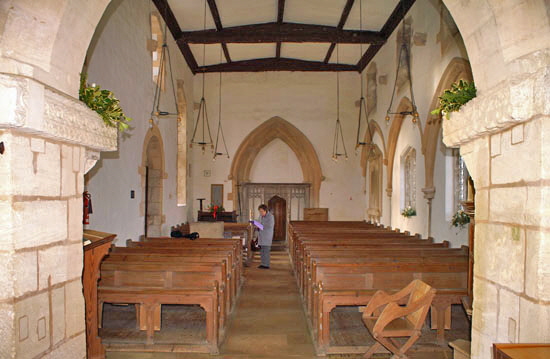 |
|||||||||||||||||||||||||||||||||
|
Left: The arcade of the ill-fated north aisle is incorporated into the “new” north wall. The clerestory above was added at the same time. Note the “orphaned” corbels between the clerestory windows (see below). Right: Looking towards the west end from the chancel arch. The interior of the north doorway is typically plain. Note the shallowness of the roof angle. |
||||||||||||||||||||||||||||||||||
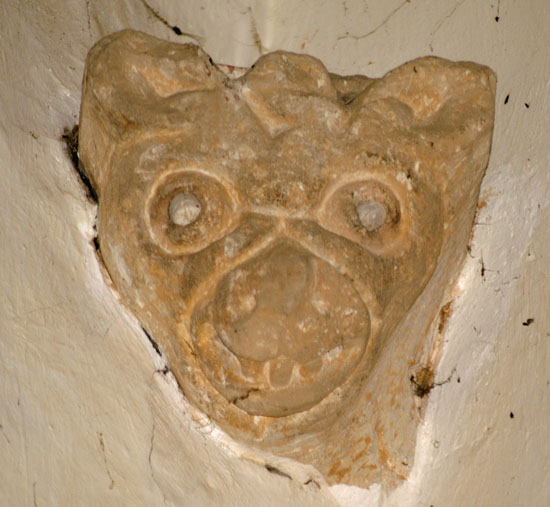 |
||||||||||||||||||||||||||||||||||
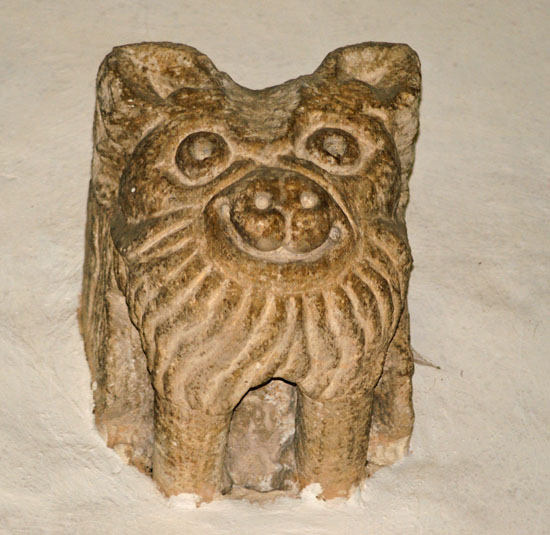 |
||||||||||||||||||||||||||||||||||
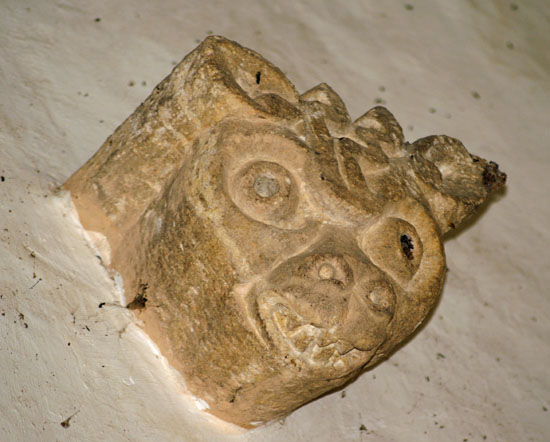 |
||||||||||||||||||||||||||||||||||
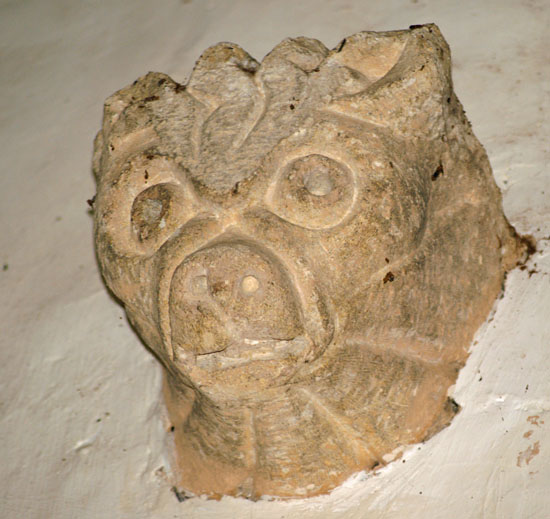 |
||||||||||||||||||||||||||||||||||
|
Part of the charm of Egleton Church is the course of rather hefty corbels high on the north wall. These would presumably have been on the underside of the original roof but were left adrift when the walls were raised and the clerestory added.. Make your own guesses at what they are supposed to be. We reckon top left is a rather cheerful-looking dog and top right possibly a pig. |
||||||||||||||||||||||||||||||||||
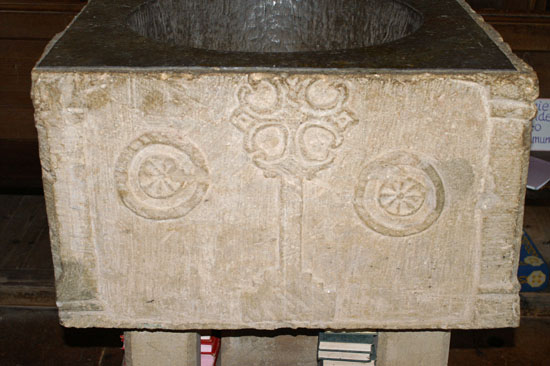 |
||||||||||||||||||||||||||||||||||
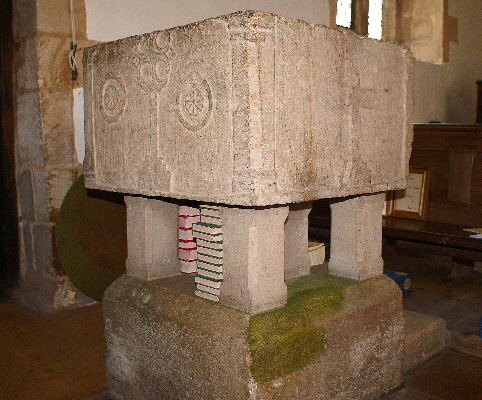 |
||||||||||||||||||||||||||||||||||
|
Left: The lead-lined square font is believed to be from 1200 when the church was built. The crudeness of its shape and its decorations is in keeping with the somewhat primitive feel to this church. To the left is a Celtic-style cross flanked by two stylised rosettes while to the right hand is a calvary cross (note the steps at the base) flanked by two discs. Right: The Celtic cross and rosettes. |
||||||||||||||||||||||||||||||||||
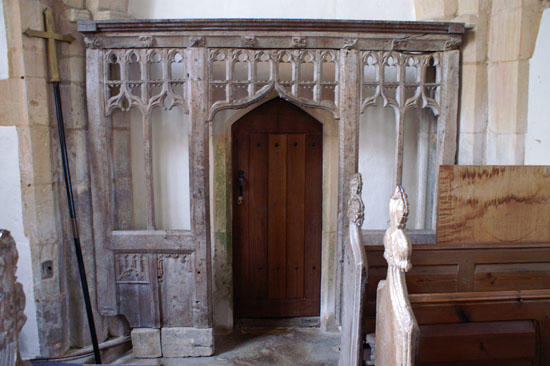 |
||||||||||||||||||||||||||||||||||
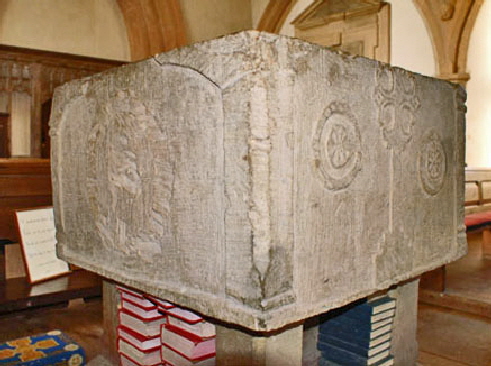 |
||||||||||||||||||||||||||||||||||
|
Left: Another view of the font. To the left is a badly damaged decorative device. that has been scratched away - so comprehensively, in fact, that we must suspect it to be a deliberate act of defacement. Right: This is a fragment of the original timber rood, now re-sited in front of the tower doorway. It all adds to Egleton’s air of cheerful chaos! |
||||||||||||||||||||||||||||||||||
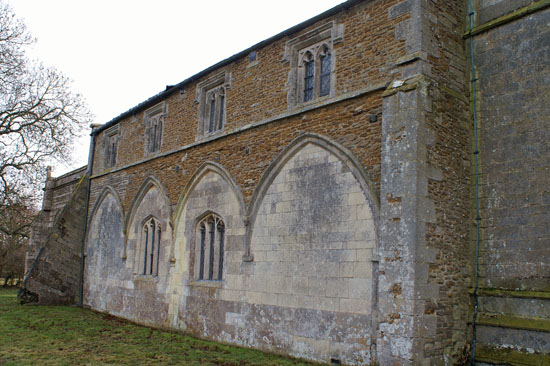 |
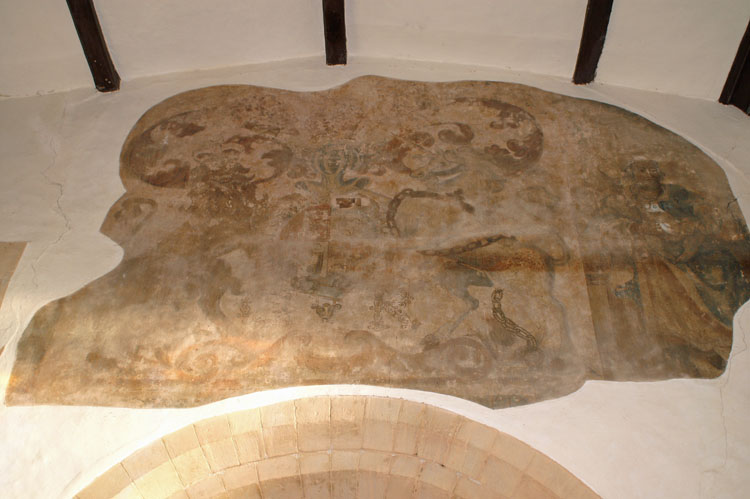 |
|||||||||||||||||||||||||||||||||
|
Left: The rather awful north wall with its now blind north arcade. Note the truly dreadful buttress between chancel and nave. Nobody ever cares about north sides, sadly. Right: The painted arms over the chancel arch with a saint (Edmund?) getting on the act to the right. |
||||||||||||||||||||||||||||||||||
|
Footnote |
||||||||||||||||||||||||||||||||||
|
I’ve had quite a lot of fun at the expense of this “ugly duckling” of a church but in fact Diana and I found it an absolute joy. I subsequently took “my” Church Crawlers group there and they also fell in love with it. There are treasures within, and the feeling of well-loved architectural chaos is very endearing compared with the smug self-importance of some parish churches we could mention! How we found about it, however, is amusing. We were at a secondhand book fair and I looked inside a modern book about contemporary life in Rutland. I saw a photograph of a tea towel (!) that someone had designed showing Rutland churches. On it was the south doorway of Egleton Church. We did a Google search and found out that it was genuine and visited a few days later. We are great believers in serendipity! Perhaps Simon Jenkins visited it but we can’t blame him for not including it in his Top 1000! Mind you, he included many that are considerably less interesting than Egleton. |
||||||||||||||||||||||||||||||||||
