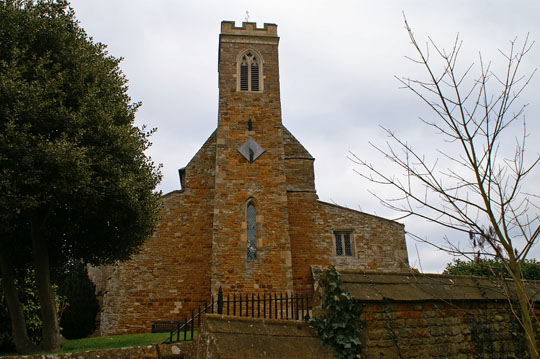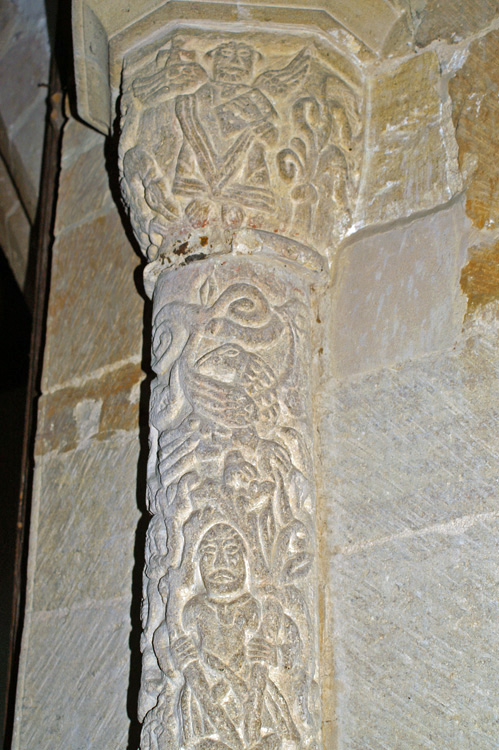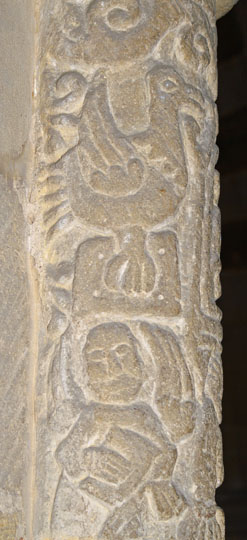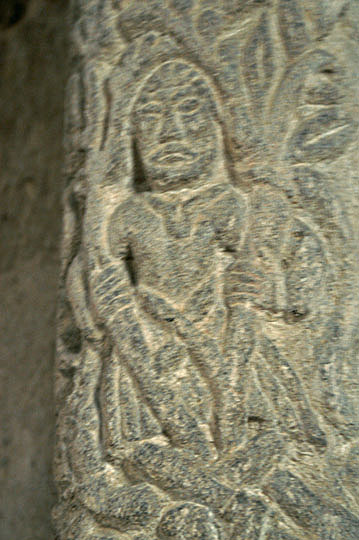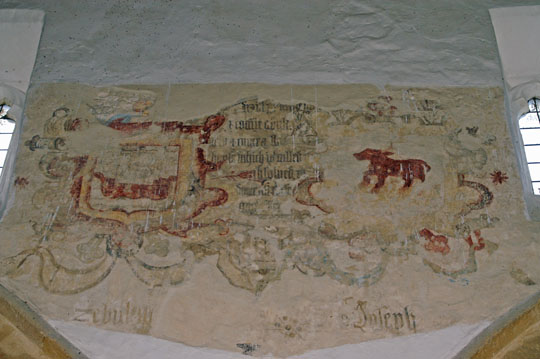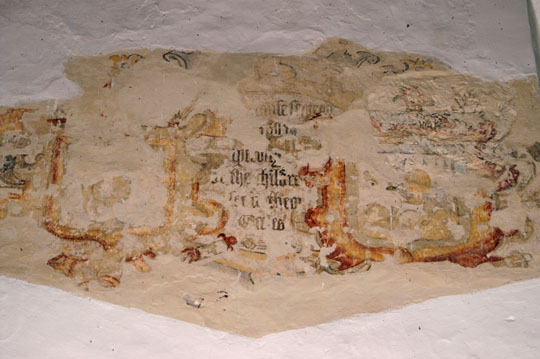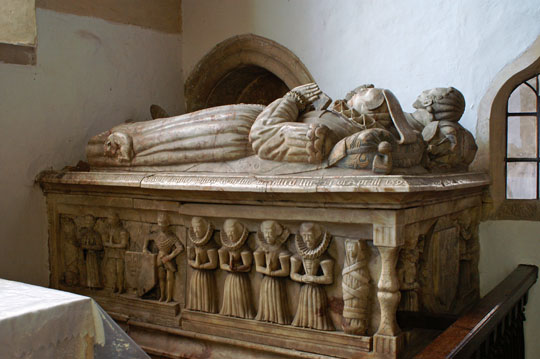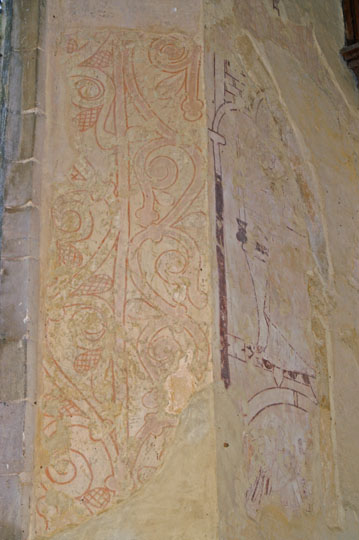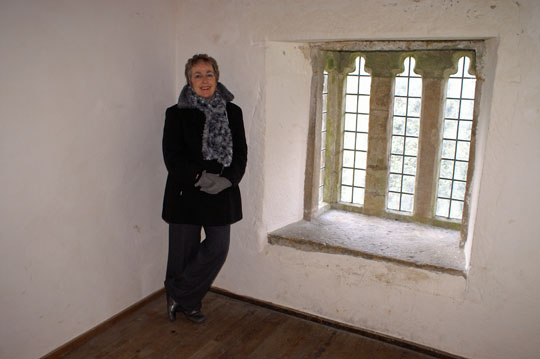|
|
||||||||||||||||||||||||||||||||||||||||||||||||||||||||||
|
Please sign my Guestbook and leave feedback |
||||||||||||||||||||||||||||||||||||||||||||||||||||||||||
|
Recent Additions |
||||||||||||||||||||||||||||||||||||||||||||||||||||||||||
|
|
||||||||||||||||||||||
|
The Church Guide suggests that the chantry chapel on the south side of the chancel is the oldest part of the church. This is supported by the marvellous wall paintings depicting St Christopher with Christ on his shoulders and, better still, poor St Edmund being perforated by Danish archers! These are executed in wonderful naive style: real folk art from all of 800 years ago. Also in the chapel is the monument to Sir Everard Digby (d. 1541). The chancel has another Digby monument - this time to Sir Kenelme Digby who did in 1590. It is his grandson, another Sir Everard Digby, who provides this church with its best story. That Sir Everard was a prime mover in the Gunpowder Plot and was hanged for it in 1606. He got off lightly compared with the atrocities committed on some of his co-conspirators The North Porch and parvise room in this church were added during the Tudor period. Legend, now generally discredited, had it that the Plot itself was hatched in the parvise room. A good story, but how would anyone know, one way or the other? Other Digby family effigies can be seen at Coleshill Church, in Warwickshire. This, as you will see if you look at its page, was the town where I went to school. Unsurprisingly, perhaps, one of the “houses” in the school was “Digby”. All the houses were named after great Midlands families. Mine was “Montfort” and like the Digbys the family had its reasons for notoriety. Simon de Montfort, of course, is famous as the “founder” of the English parliament, but his father was another matter. To find about him visit my page on St Mary Bourne in Hampshire and read Footnote 1. The interest in this church is rounded off by yet more mediaeval paintings: c14 work in the chancel; the twelve tribes of Israel on the clerestory from the c16. In many ways Stoke Dry epitomises the way in which the unassuming English parish church can be packed with historical interest just waiting to enthrall the casual visitor. |
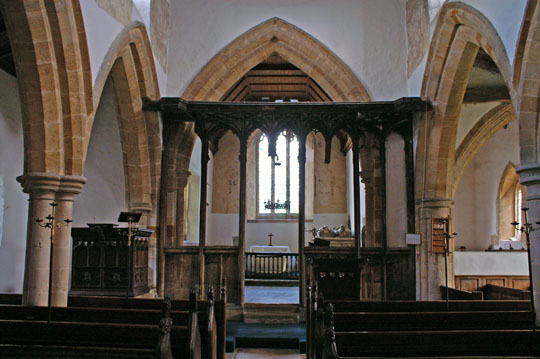 |
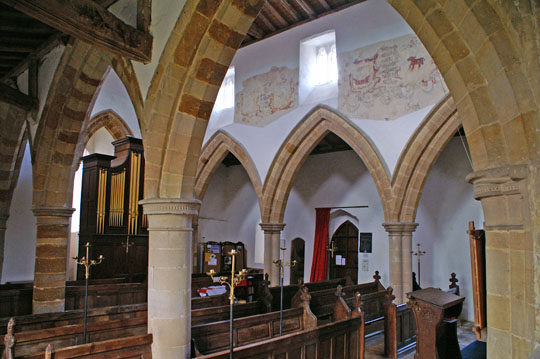 |
|
Left: Looking towards the east end. The screen is c15 and the church believes that it came from elsewhere, noting that its proportions do not look right for this church. Right: Looking across from the north aisle to the south. The south arcade is c13. Note the clerestory paintings which probably date from c16 and this would fit in nicely with the probably date of the clerestory itself. |
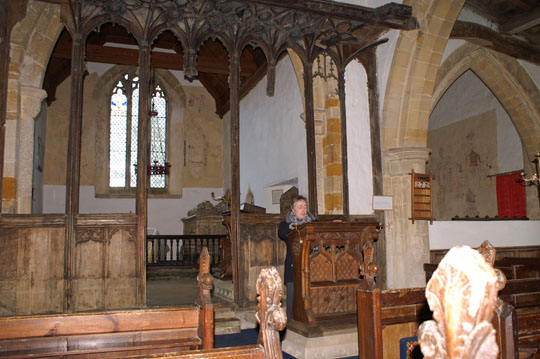 |
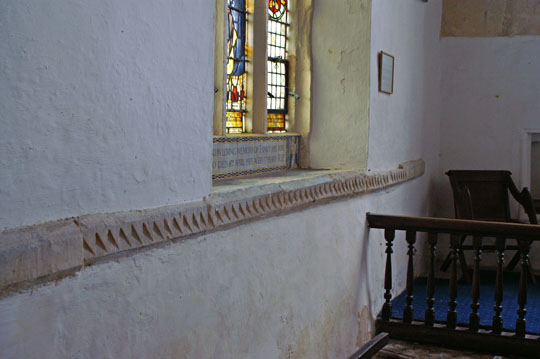 |
|
Left: Looking into the chancel and the parallel south chantry chapel. Diana is behind the lectern trying out the acoustics, as she is wont to do! Right: This Norman dog-tooth string course on the north side of the chancel is clear evidence that the fabric of the nave is itself Norman, although whether this is the original position of the string course is unclear. |
 |
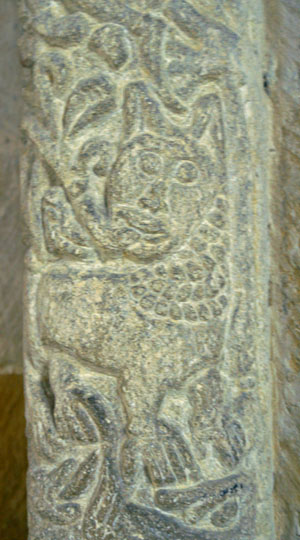 |
||||||
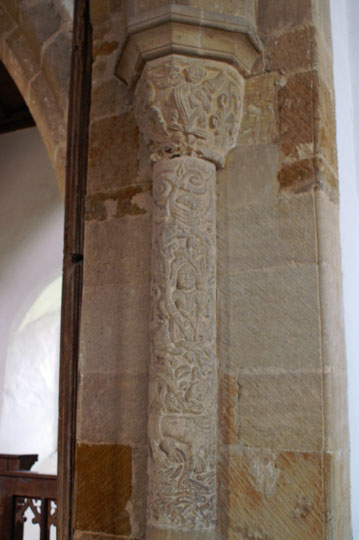 |
 |
||||||
|
The superb carved piers of the chancel arch. The north side (left) retains a Norman capital, whereas the south does not. The carvings are very naive in their execution and we can only wonder at what they represented. |
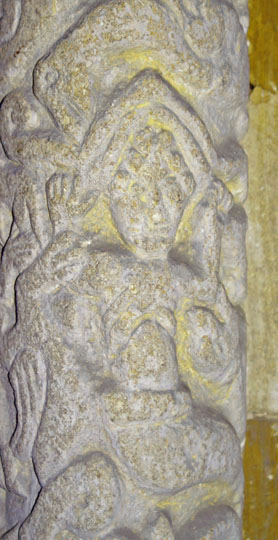 |
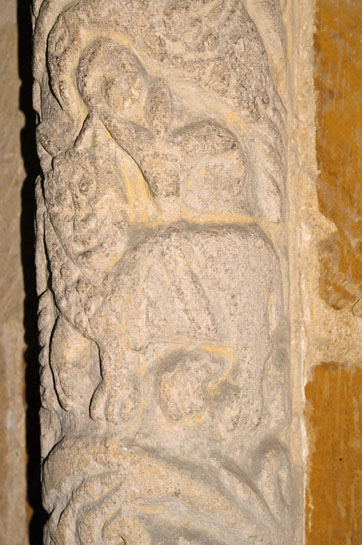 |
||||
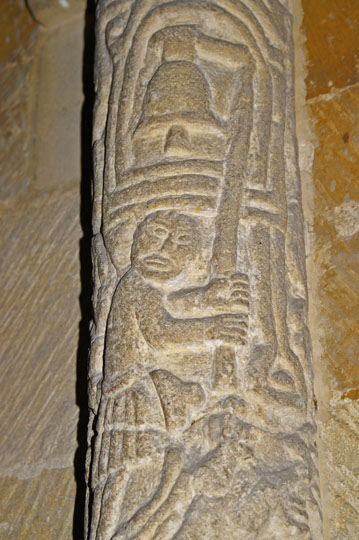 |
|||||
|
Left: This is claimed to be one of the first-ever representations of bell-ringing in English church iconography. Centre: This may be Satan running from the sound of the bells. James Timpson’s “English Country Churches” suggests an engaging alternative - “a neighbour being driven mad by the noise”! Right: A cheerful-looking animal figure with a cat-like face - possible a lion? |
|
|
|||||||||||||||||||||||||||||||||||||
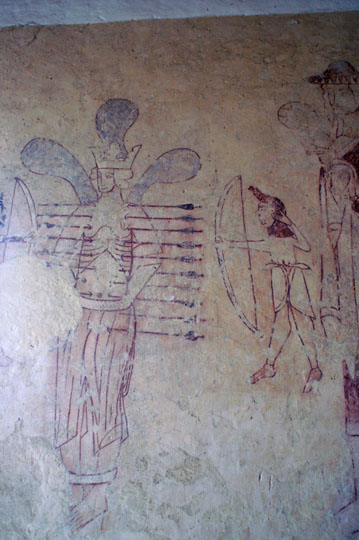 |
|||||
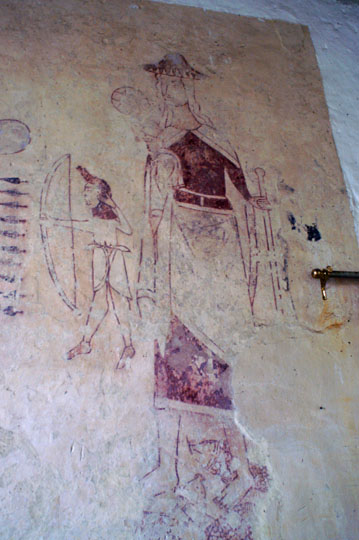 |
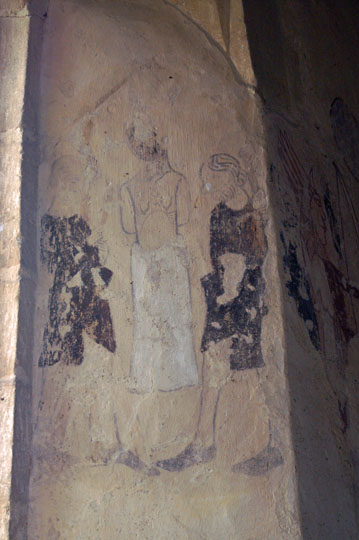 |
||||
|
Left and Centre: The extraordinarily naive painting of the martyrdom of St Edmund in the chantry chapel. Despite being impaled a couple of dozen times in his remarkably emaciated torso our hero still manages a sarcastic smile. Did a Viking ever wear such a headdress? Meanwhile St Christopher looks on with the haloed baby Jesus in his arms. Beneath his feet a couple of fish are seemingly being trampled. Right: In the window splay to the left of St Edmund (note another Viking to the right) is St Margaret of Antioch. The chap on the right has a cudgel so this presumably is the unfortunate saint being tortured for refusing to renounce her faith. |
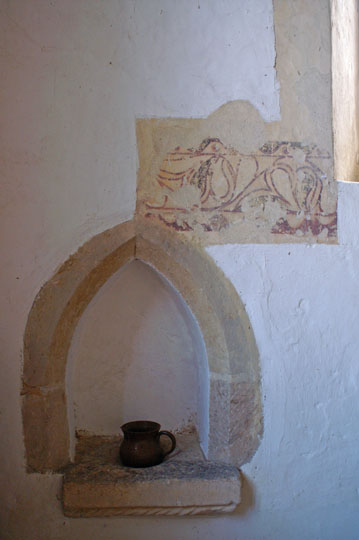 |
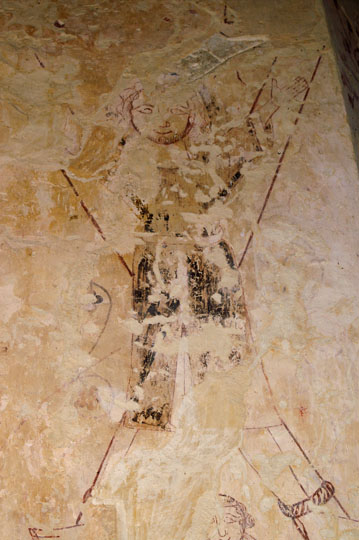 |
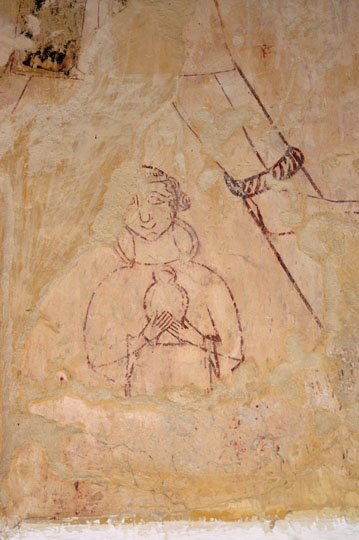 |
|
Left: Painted decoration around the picsina in the chantry chapel. Centre: This image of the crucified St Andrew (to whom this church is dedicated) is to the left of the chancel window. He grins defiantly...Right: This lady between the saints legs (figuratively speaking) seems to be looking forward to the embalming to come. |
|
|
||||||||||||||||||||||||||||||||||||||||||||||||
|
Left: The Kenelme Digby monument within the chancel. There were eleven children., two of whom died in childbirth, By the standards of the day, the Digbys were fortunate in the numbers of surviving offspring and that the mother survived so many birthings. Right: Diana stands in the parvise room (above the porch) where Sir Everard Digby almost certainly didn’t hatch the Gunpowder Plot! |
