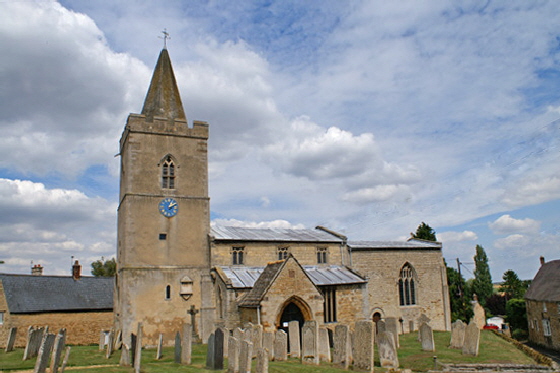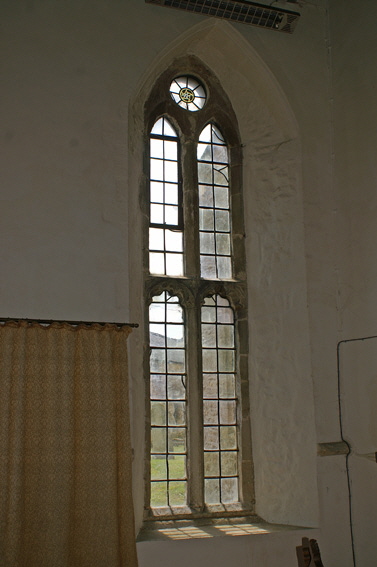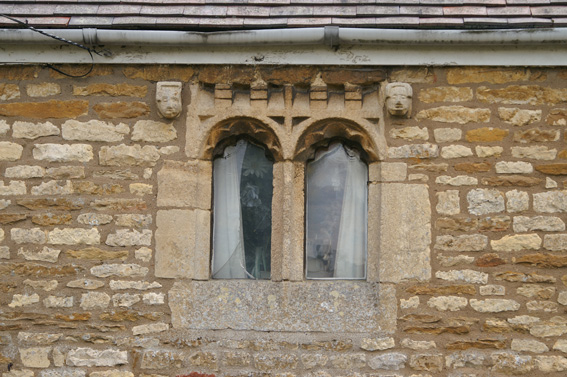|
|
||||||||||||||||||||||||||||||||||||||||||||||||||||||||||
|
Please sign my Guestbook and leave feedback |
||||||||||||||||||||||||||||||||||||||||||||||||||||||||||
|
Recent Additions |
||||||||||||||||||||||||||||||||||||||||||||||||||||||||||
|
|
||||||||||||||||||||||
|
It just doesn’t chime as being contemporary with the other doorways. The second stage has a round “pancake” window which is very rare indeed. Inside the church the tower arch has a sophisticated profile and decorated capitals. The north aisle of just two bays was added in 1150-60. Its round arches echo the tower arch in the sophistication of their profiles. and the quality of the masonry. They have decorative capitals on all of the three columns, something of a rarity in a Norman parish church. The capitals themselves are very sophisticated geometrically and, again, this echoes the tower arch. There is clearly some deliberate stylistic continuity between tower arch and north aisle. The south aisle was added in around 1200. The arches are still circular but the mouldings are less extravagant and the capitals are very mundane. We are seeing the retreat into minimalism of early Gothic architecture from the relative exuberance of the first half of the twelfth century. The chancel also tells a story of much change. The chancel arch is clearly Early English in style and again blends in well with the rest of the nave. We can’t know what it replaced because the whole of the Norman chancel arch seems to have disappeared. We know that the chancel was doubled in length at some point but again there seems to be no concensus as to when this happened: The Church Guide suggests 1320 and the Rutland County History prefers thirteenth century. I would only wonder why the the chancel arch was rebuilt in 1250 if the chancel itself was unaltered at that time? Pevsner is silent on the matter. Sensible man! The fourteenth century saw extensive changes. The clerestory was raised and the north aisle widened. Both aisles received new windows. The upper level of the tower was remodelled. This century also saw the addition of an undistinguished west window in the tower. It is a great shame that for some unaccountable reason the west door was re-profiled to give it a pointed arch; a bodge job that showed no respect for the care taken by the Norman masons a couple of hundred years before. We must be grateful, however, that the circular pancake window was left in-situ. Morcott is a surprising church in many ways. It is not well-known even within the county but I feel it is undervalued. Its Norman elements are unusual and, in the main, of high quality. If you are in the vicinity it is well worth a visit. |
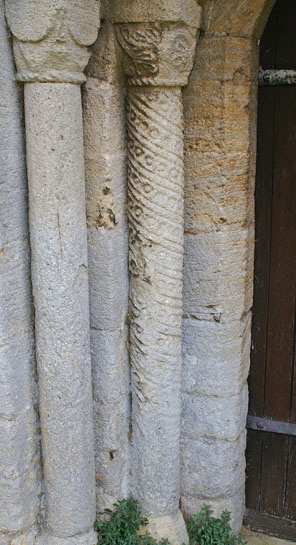 |
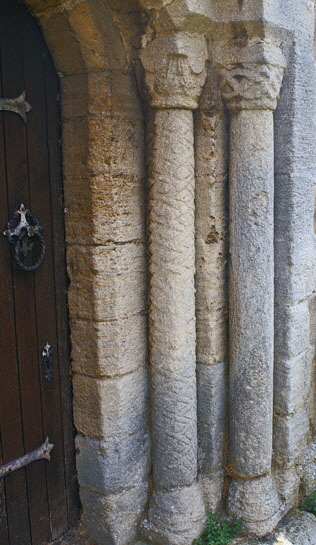 |
||||||||||||||||||||||||||||||||
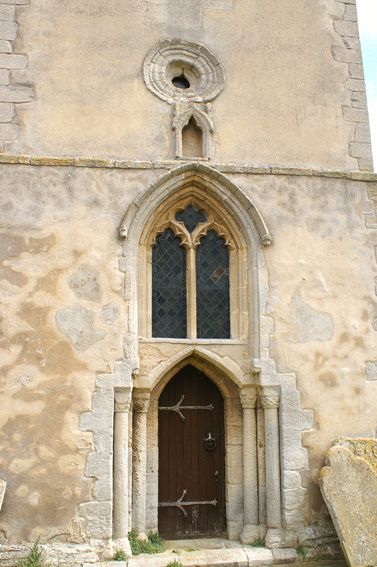 |
|||||||||||||||||||||||||||||||||
|
Left: The fascinating and somewhat jumbled west end of the tower. Both of these stages are Norman. The unusual pancake window is original as is the west door. The large window, however, was added in the fourteenth century. You can readily see why this had disastrous consequences for the aesthetics of the tower. The doorway would have had three semi-circular orders. This constrained the depth of the new window. The height, however, was even more constrained by the height of the first floor which is delineated by the string course. Someone obviously had the brilliant idea of lowering the height of the doorway by replacing the three (possibly ornate) semi-circular courses of the doorway with a simple pointed head. You can see how poorly this was executed. It was also decided to extend the framing masonry of the doorway upwards to encompass this new window. That too was very badly executed and what was produced was, frankly, a total mess: a bad idea made worse by incompetent masons! Centre: The north jambs of the west door. The inner pillar is quite ornate although most of the design has vanished over the centuries. Right: The south jambs of the same doorway. The designs on the capitals have survived quite well. |
|||||||||||||||||||||||||||||||||
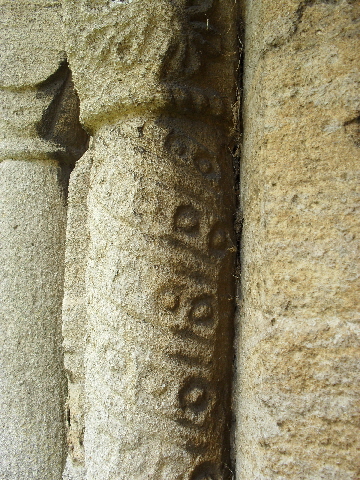 |
|||||||||||||||||||||||||||||||||
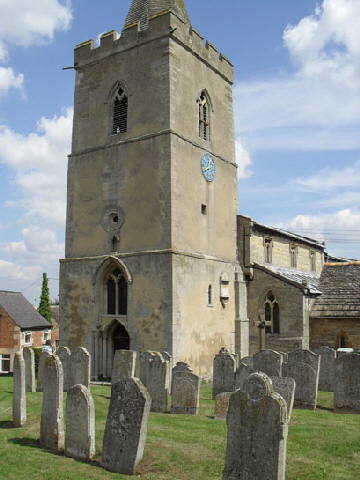 |
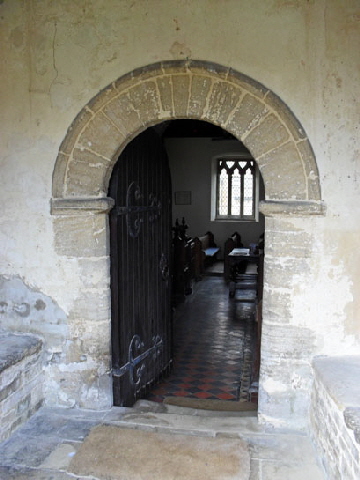 |
||||||||||||||||||||||||||||||||
|
Left: Close-up of one the door jambs. This spiral design with a kind of pellet insert was quite ambitious. Centre: The tower from the south west. Right: The south door. This is surely a Saxo-Norman design from around the time of the Conquest: look at the simple arrangement of massive jamb tones and large plain voussoirs. This is totally out of keeping with the rest of the Norman parts of the church. Note also the small impost blocks. There is none of the complex arrangement of capital and abacus seen in the rest of the church. This door, of course, is not in its original position in the south wall of the nave because a south aisle was added subsequently. |
|||||||||||||||||||||||||||||||||
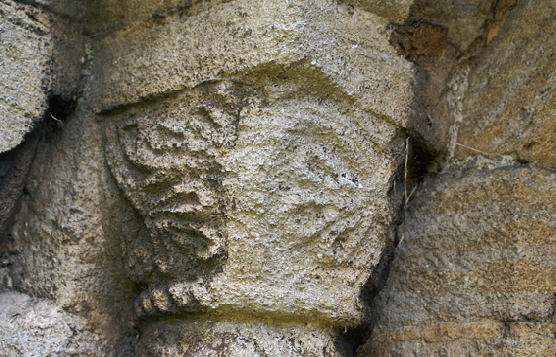 |
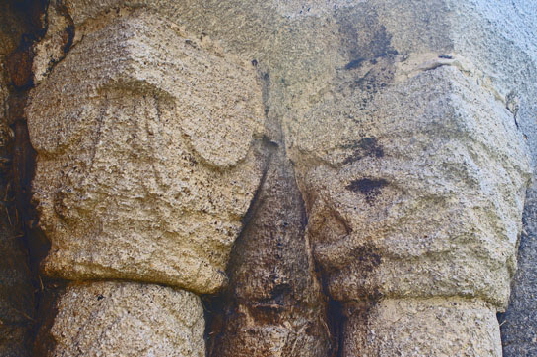 |
||||||||||||||||||||||||||||||||
|
Left and Right: Capitals on the jambs of the west doorway. |
|||||||||||||||||||||||||||||||||
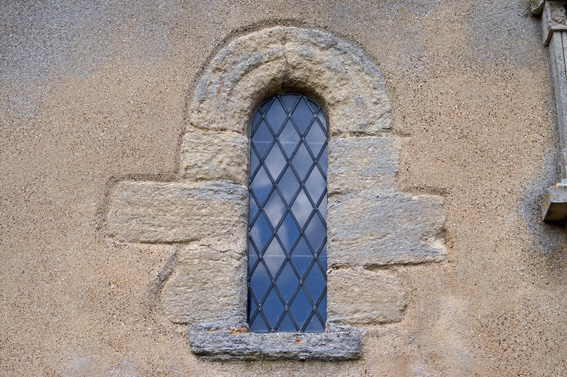 |
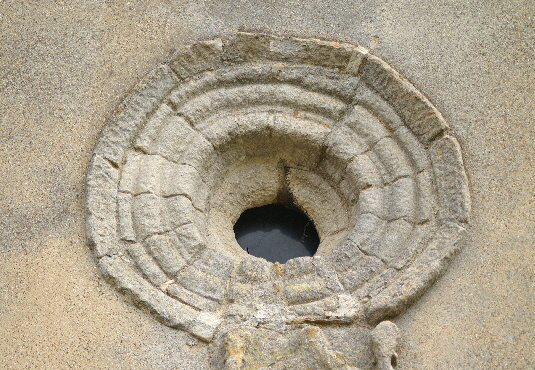 |
||||||||||||||||||||||||||||||||
|
Left: Norman window in the south side of the tower. Note the massive stone blocks. Right: The pancake window would have allowed light into the belfry. It was obviously not an easy design for the masons to execute and it has been made a whole lot worse by the later intrusion of the head of a niche. |
|||||||||||||||||||||||||||||||||
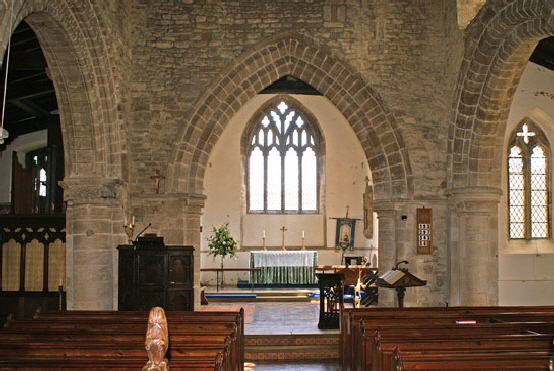 |
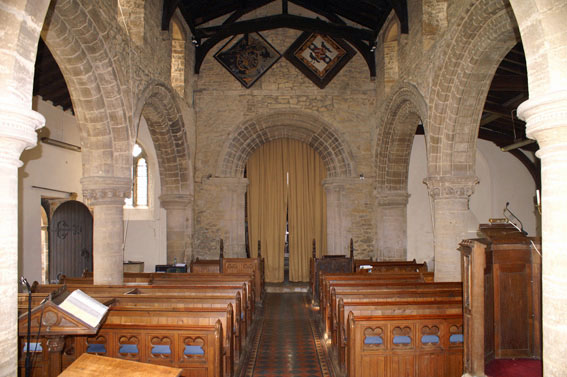 |
||||||||||||||||||||||||||||||||
|
Left: Looking towards the chancel. The chancel arch itself is Early English from about 1250 and the chancel was also probably extended at that point.. Note the tiny square window space now filled in just above the right hand side of the arch. Right: Looking towards the west end. The arcades are only two bays wide. Although the south aisle (left) is somewhat older than the north, it is not very obvious and the overall effect is of an intact Romanesque core to the church. The pillars of the south aisle are, however, just slightly narrower and the capitals have stylised rather than grotesque capitals. The arches are also very slightly pointed. The Church Guide has this as Early English but for my money the style is more Transitional than EE. |
|||||||||||||||||||||||||||||||||
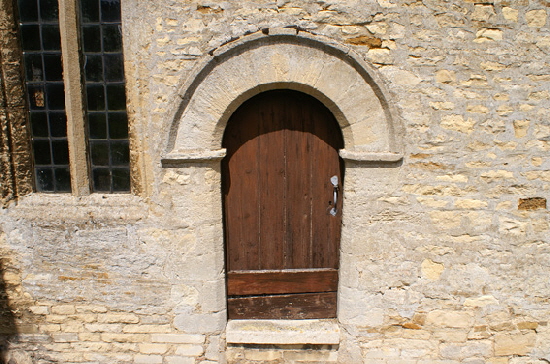 |
|||||||||||||||||||||||||||||||||
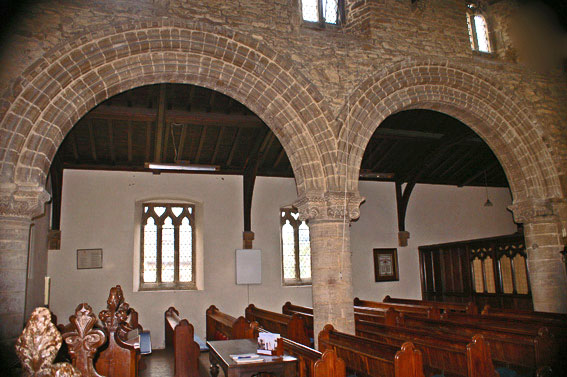 |
|||||||||||||||||||||||||||||||||
|
Left: The north arcade - the earlier of the two. You can see that the arches are quite elaborate. Note also the decorated capitals with unusually elaborate profiles. Right: The priest’s door at the south west of the chancel. Note its simplicity which mirrors the main south door (above). To its left is a tall narrow window which will be discussed further below. |
|||||||||||||||||||||||||||||||||
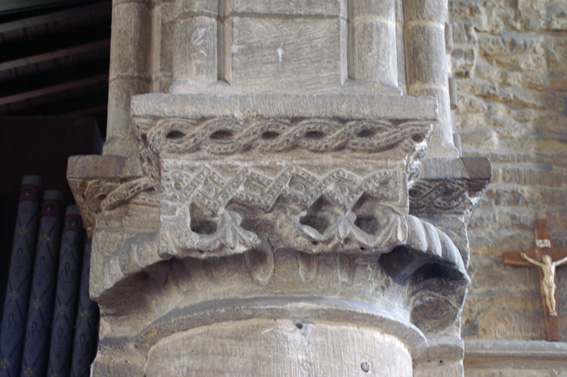 |
|||||||||||||||||||||||||||||||||
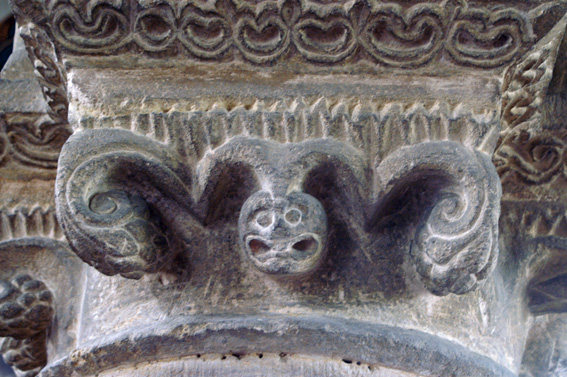 |
|||||||||||||||||||||||||||||||||
|
The decorated capitals on the tower arch and the north aisle are the real treasures of this church Note in these pictures the real complexity of the geometry. Left: Elaborate decoration on a the easternmost column of the north arcade. This decoration is quite different from most in the church, being a formed mostly of Scandinavian or Celtic-style ribbon work. Right: Grotesque head, north arcade. |
|||||||||||||||||||||||||||||||||
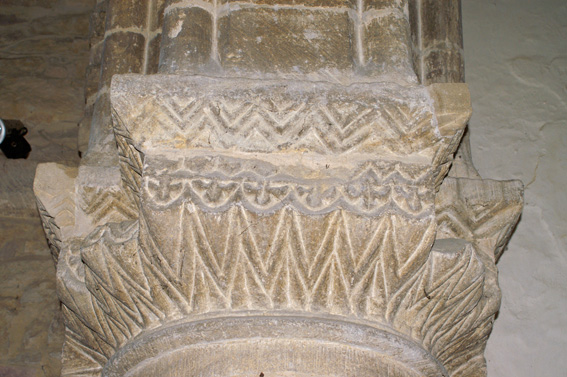 |
|||||||||||||||||||||||||||||||||
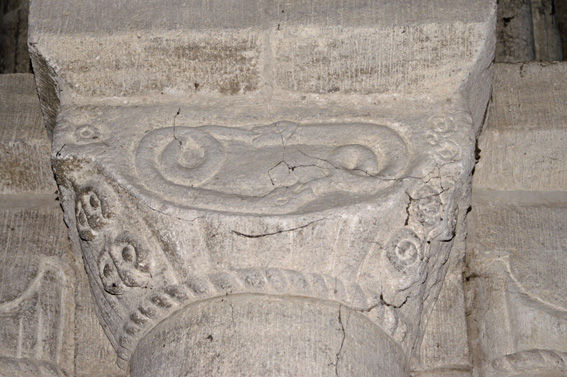 |
|||||||||||||||||||||||||||||||||
|
Left: These two serpents are happily eating each others’ tails. A popular mediaeval image perhaps signifying that evil will destroy itself. Right: Capital on the tower arch with an elaborate scheme of zig-zag and fleuron adornments. |
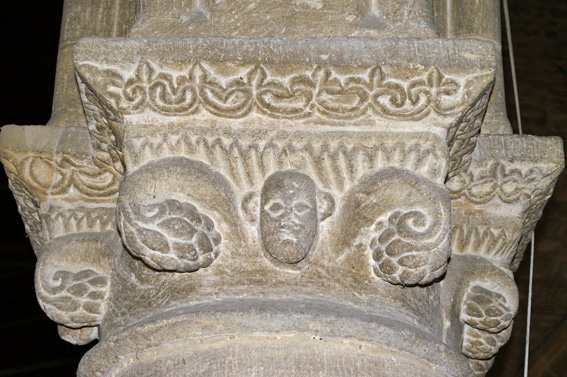 |
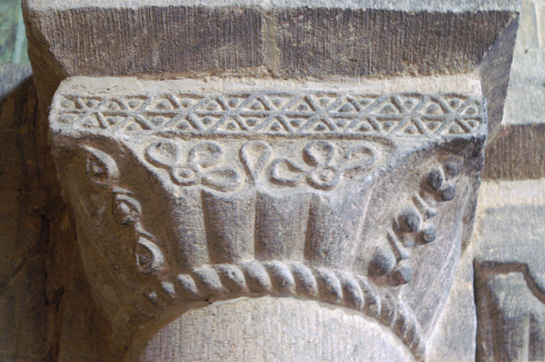 |
|||||||
|
Left and Right: More Carved capitals. Although there is quite a variety on display in Morcott Church with no obvious schema and a variety of sources. |
||||||||
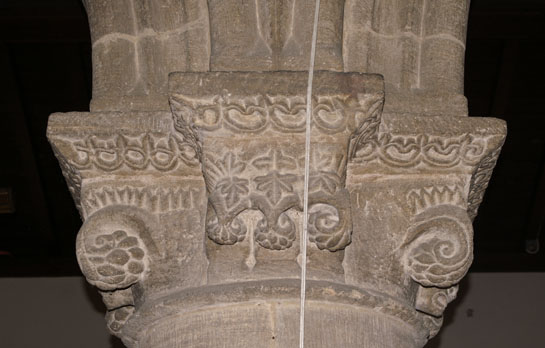 |
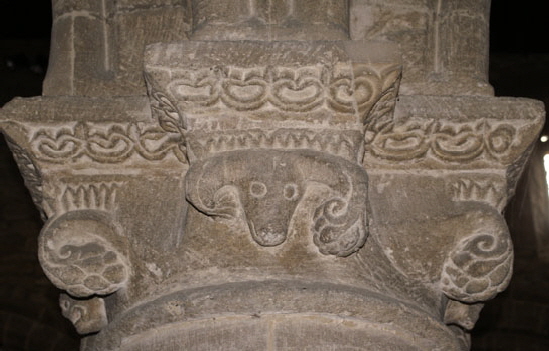 |
|||||||
|
Left: How many carvers were there? Well one had a penchant for tightly-curled foliage at the corners of his capitals. Sadly, and Morcott Church is not alone in committing this “sin”, some Philistine has run a electrical cable down this one. “Forgive them, Lord, for they know not what they do...” Right: Of course it is important to remember that I am showing here multiple sides of only three capitals on the north arcade. This pair of photographs are of course of two sides of a single capital. |
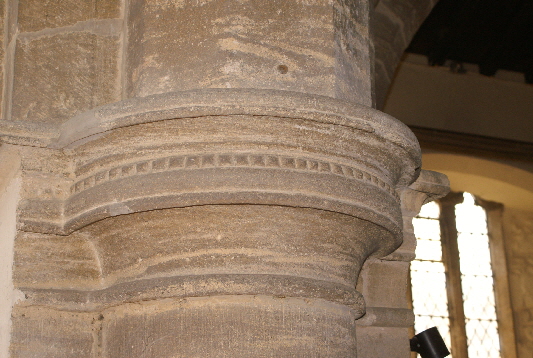 |
|||||||||||
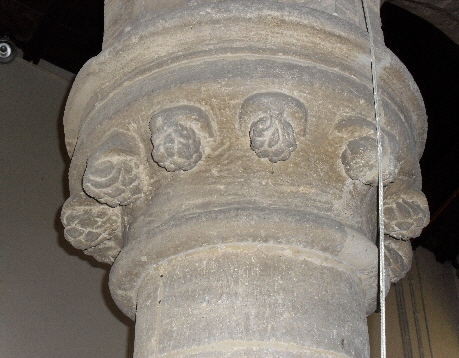 |
|||||||||||
|
The small church of Morcott gives us a valuable lesson on how carving on capitals varied over the course of a century. Left: This is one of the capitals of the south arcade, Gone are the monsters, grotesques and geometric designs of the Norman north arcade. This is around 1250 and nobody is bothering to use elaborate geometry to transition from the round pillars to the multi-faceted arches (although note that those on Morcott’s north aisle are elaborate by any standards).. So the capital is just round. A few fir cones are there for decoration doubtless in pallid imitation of those on the north side. Right: This is the capital on the chancel arch. We are now in the early thirteenth century and the Early English style has supplanted the Transitional style of the south arcade. Now even fir cones are too elaborate for this minimalist style. Instead we have a simple pellet moulding that typifies arches of this period. Decoration of English parish churches has gone into a state of hiatus. |
|||||||||||
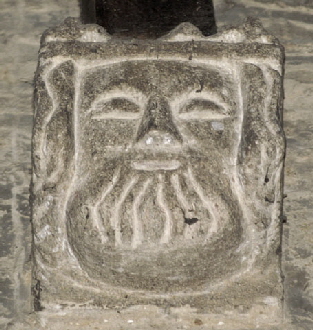 |
|||||||||||
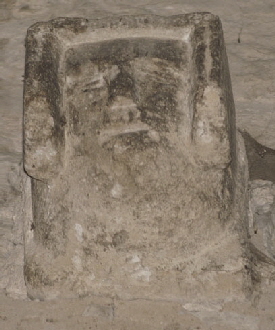 |
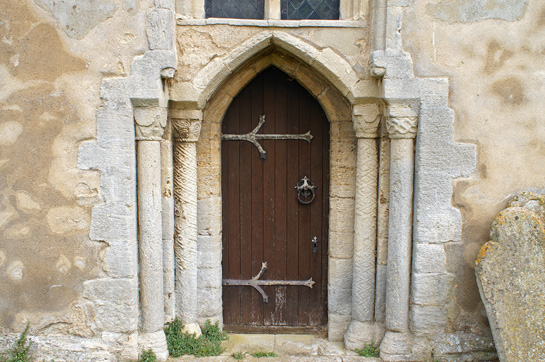 |
||||||||||
|
Left and Centre: There are corbels supporting the nave roof beams and here are two examples. The left hand one is obviously a representation of the king of the time. The clerestory is reckoned to have been added in the 1320 rebuilding and that generally coincided with the raising of the roofline so these corbels also probably date from then. This corbel might then represent the ill-fated Edward II who was famously murdered with a red hot poker plunged into his fundament...ouch Right: Another view of the west door. |
|
|
||||||||||||||||||||||||||||||||||||||||
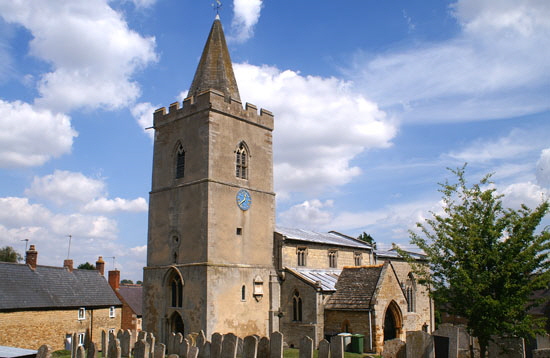 |
||
|
|
||
|
|
