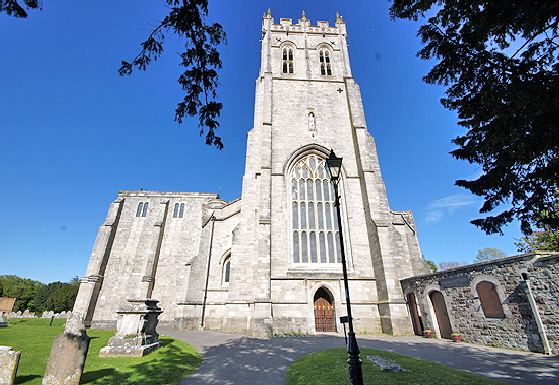|
|
||||||||||||||||||||||||||||||||||||||||||||||||||||||||||
|
Please sign my Guestbook and leave feedback |
||||||||||||||||||||||||||||||||||||||||||||||||||||||||||
|
Recent Additions |
||||||||||||||||||||||||||||||||||||||||||||||||||||||||||
|
|
||||||||||||||||
|
twenty-four so-called “secular canons” who did not follow a monastic “rule”. Those that did follow a rule were known as “canons regular”. his allowed the secular canons much more freedom to serve the surrounding communities. The Monastery was called Holy Trinity and at that time the town was known as Toinham. In 1094 a new building was started by Ranulf Flambard who was later Bishop of Durham. This date reflects the way in which after 1066 the Normans consolidated their temporal power by the building of castles before proceeding to put their energies into building and rebuilding of religious buildings. It was started only one year after the start of the iconic Durham Cathedral. It took until 1150 for the building to be completed by which time the monastic incumbents were canon regular observing the Rule of St Augustine. Its high altar dedicated to Christ the Saviour led to the change of the town’s name to Christchurch. Of that Norman building the nave, aisles and transepts remain. The nave has the “normal” three tiers of arcade, triforium (gallery) and clerestory but the Norman building had only the bottom stages, the clerestory not being added until 1290. It has double lancet windows in the later Early English style you would expect in 1290. Uncharacteristically, the north side is the more attractive, the south side having suffered a little from the removal of the monastic range at the Reformation .The Norman blind arcading is more extensive on the north side. For the Romanesque lover the Norman stair turrets in the transepts steal the show along with the lovely little apsidal St Stephen’s Chapel in the south transept. The original chancel was apsidal. It was replaced by the “Great Quire” at the latter end of the fifteenth century in Perpendicular style. The superb reredos was completed between 1330 and 1340 and originally stood in the Norman apse. It must have been some apse! The choir stalls are, as you might expect, splendid and there are thirty-nine misericords amongst the fifty eight stalls. As always with churches of this size, there is a limit to how much I can write here. The photographs should whet your appetite so get you little bottoms moving in that direction, especially if you are on holiday in Bournemouth only six miles away. Is this one of the top eighteen churches in England? It might not be in mine but it would certainly be in my top fifty. |
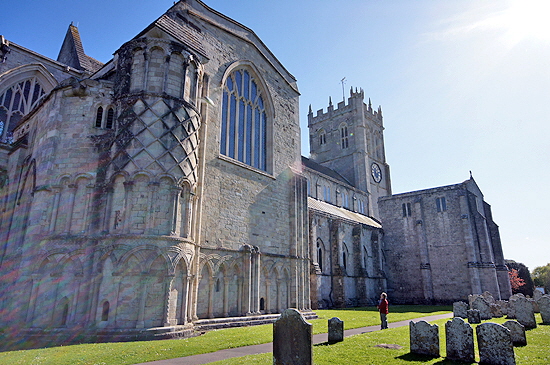 |
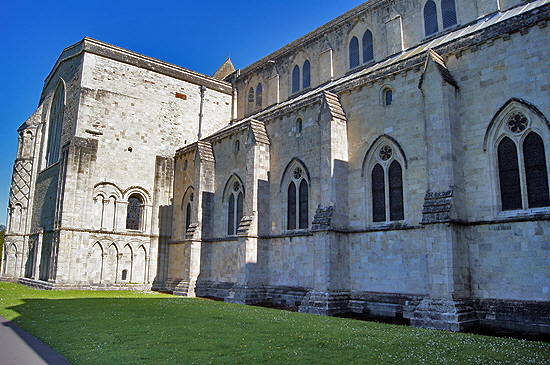 |
||||||||||
|
Left: The north side. The north transept with its blind arcading and gorgeous stair turret is clearly Norman despite the rather uninspiring north window. The tower dates only from the fifteenth century. I presume that his dates from the building of the Great Quire because this meant that the original central tower must have been demolished. Right: Looking towards the north transept with its original Norman arcading and windows. To the right we can see the north aisle windows which look to be late thirteenth century, although the wall is the original Norman. These almost mirror those of the north side. |
|||||||||||
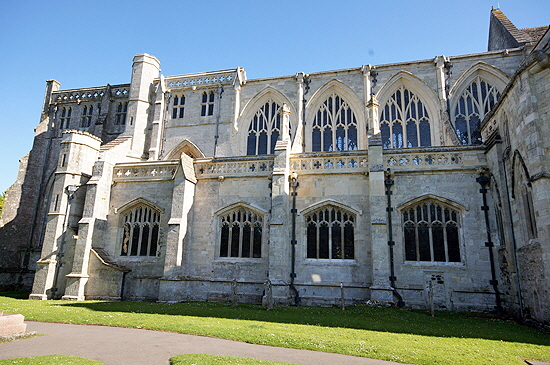 |
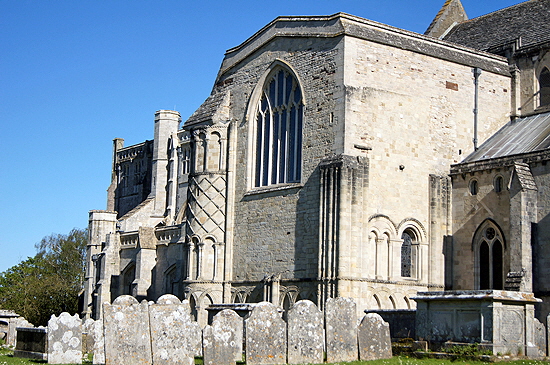 |
||||||||||
|
Left: The Great Quire with its own clerestory of huge Perpendicular style windows. The quire aisle windows are later. The Lady Chapel here is behind the altar and is the square structure to the left of this picture. Right: The north transept with its rare and gorgeous stair turret. A stair to what? Well, there was originally a central tower and crossing here. I presume the stair led into the triforium level and gave access to both the tower and to the rood screen. |
|||||||||||
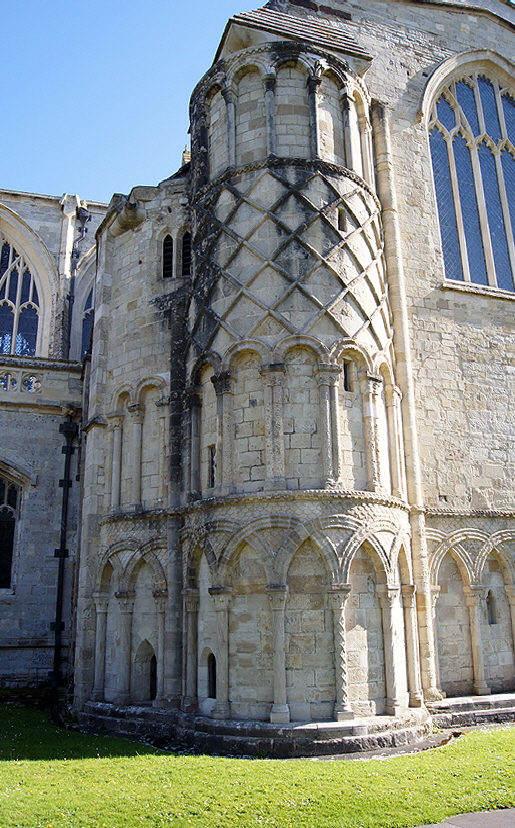 |
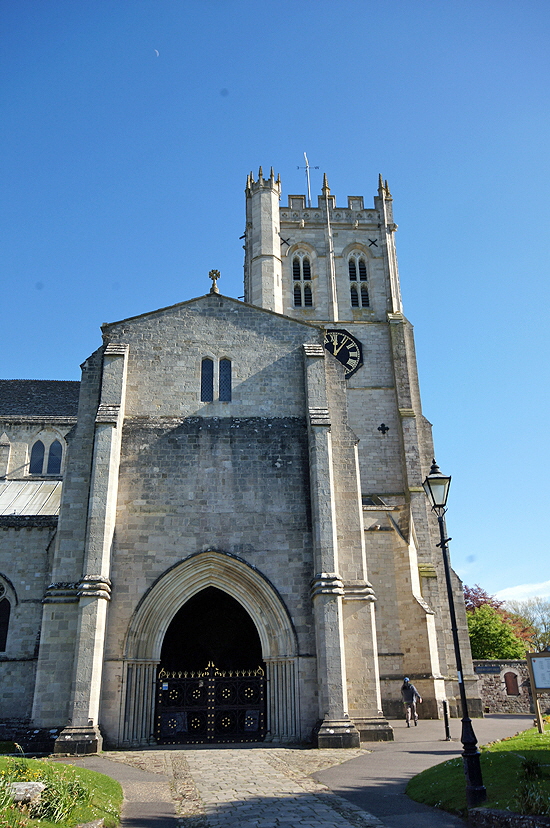 |
||||||||||
|
Left: The north stair turret (sorry to keep banging on about it!) is a precious survivor of the Norman era. There are three levels of blind arcading (note the barley sugar twist on one of the columns at ground level) and that wonderful course of criss-cross moulding. Right: The north porch which provides the entrance to the church. It is thirteenth century Early English style. The monks, of course, would have had their own entrances from the conventual buildings on the south side so this must have been for the great unwashed and unordained. It pre-dates the west tower and so the west wall of the nave would have terminated the building in line with the right side of this porch. That begs the question of whether this doorway replaced an earlier one in this position or whether there was also - or only- a Norman west door - perhaps similar to the surviving one at Tutbury in Staffordshire - that was lost when the tower was built. Malmesbury Abbey in Gloucestershire, also a Norman structure of similar original floorplan to Christchurch, still has Norman west and south doors (the conventual buildings having been to north rather than south). The south door at Malmesbury is one of the glories of Anglo-Norman architecture and I rather suspect that Christchurch we lost a similarly impressive doorway. |
|||||||||||
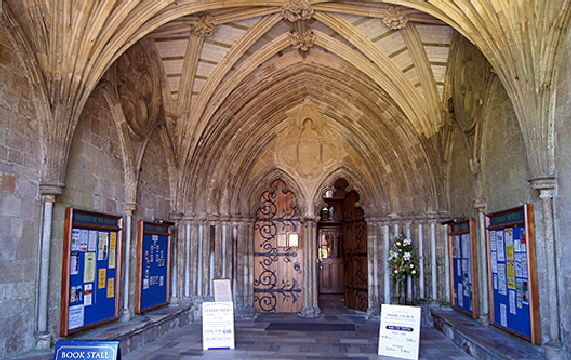 |
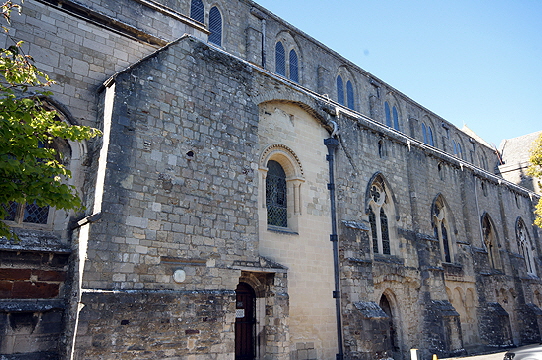 |
||||||||||
|
Left: The north doorway with its vaulted porch. Right: The rather untidy south side of the nave. The high level Norman doorway would, I presume, have been from the monks’ dormitory into the church but is has obviously been recut. Note the blind arcading to the right. |
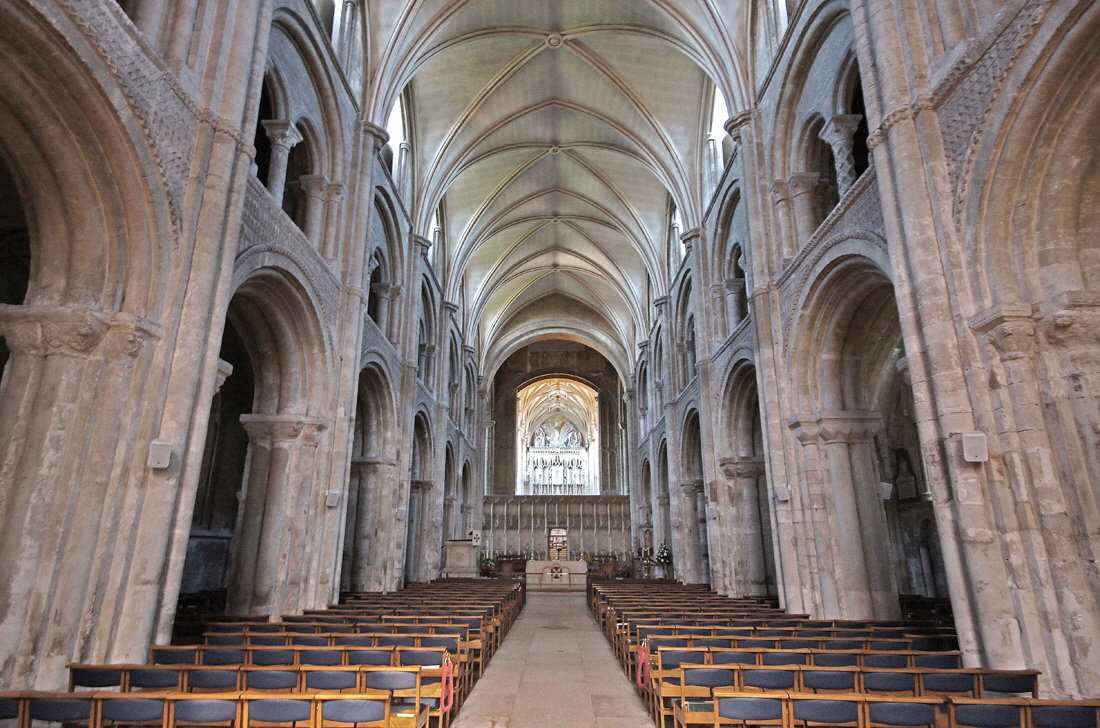 |
|||||||||||||||||||||
|
The nave looking towards the east. The arcades and triforium (gallery) are original Norman. This is a quite conventional configuration for a Norman priory building. There is a a walkway around the triforium. Note the decorative moulding to the triforium baluster top right. Beyond the screen is the Great Quire. The Norman church would have had a great crossing at the end of the nave supporting a central tower; and beyond that would have been an apse. The late afternoon light has tricked my camera. The stone here is in fact much creamier. |
|||||||||||||||||||||
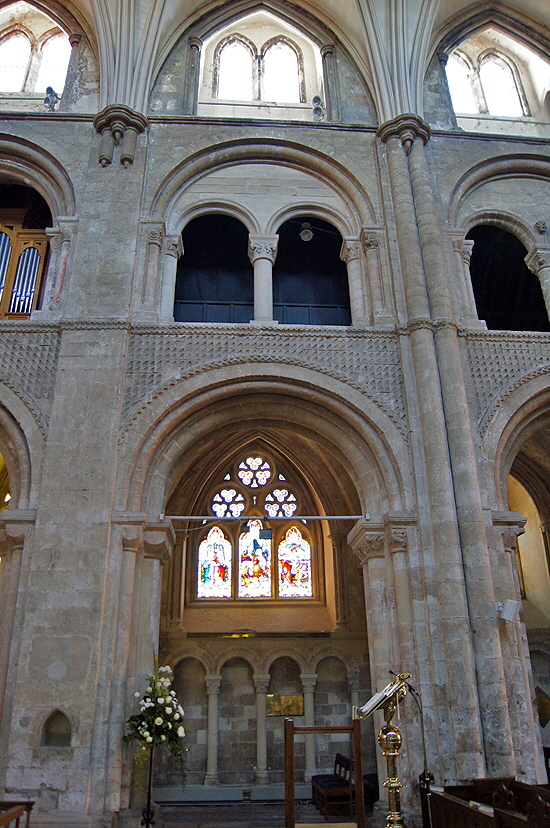 |
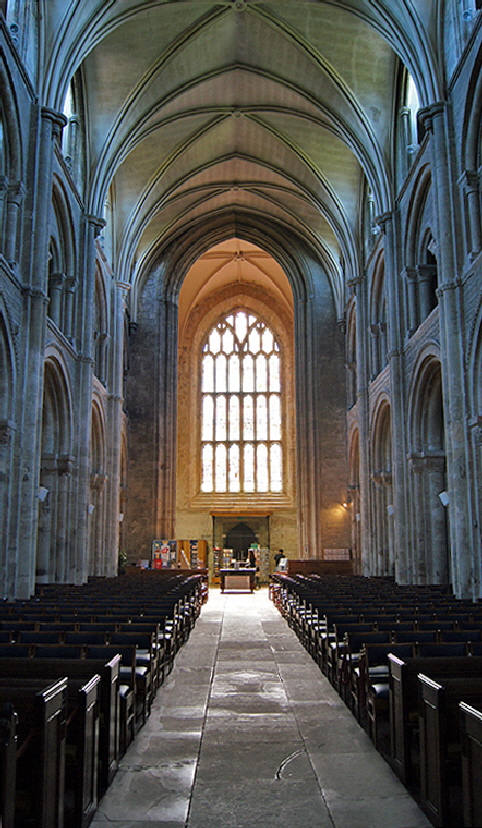 |
||||||||||||||||||||
|
Left: Norman aisle and triforium; Early English clerestory. This is a very instructive picture for showing the changes between Norman an early gothic architecture. Notice the lovely vaulted ceiling springing from the clerestory and imagine how much less light there would have been in this picture without the clerestory. It was a truly transformational change, one feels. Note the Norman blind arcading in the aisle beyond. Right: Looking west towards the enormous Perpendicular style west window. |
|||||||||||||||||||||
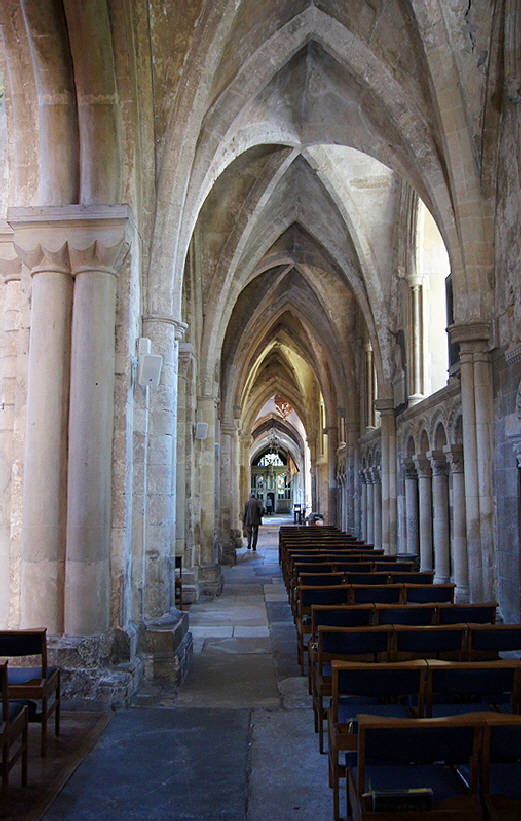 |
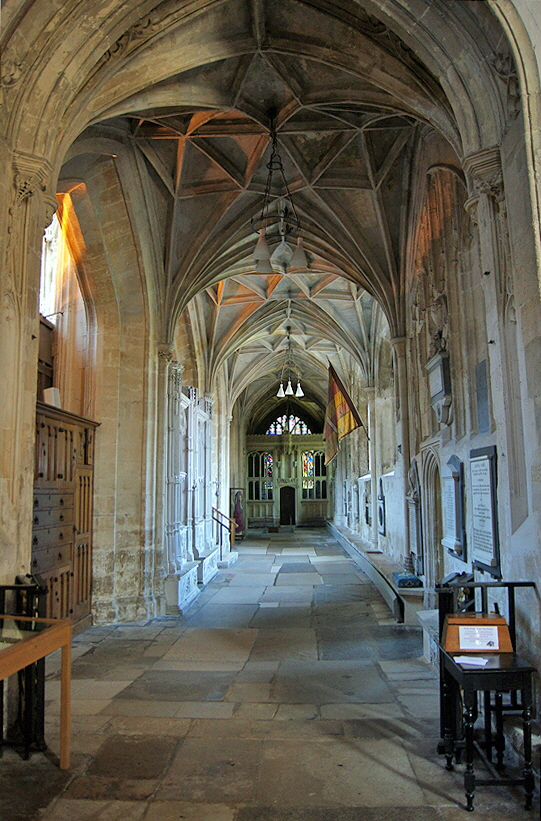 |
||||||||||||||||||||
|
Left: Looking along the south aisle. This a vaulted Norman structure, characteristically narrow, but with a vaulted ceiling. Blind arcading runs the entire length. Right: This is the east end of the south aisle, flanking the quire. Look at the change in the fifteenth century vaulting compared with the nave aisle. |
|||||||||||||||||||||
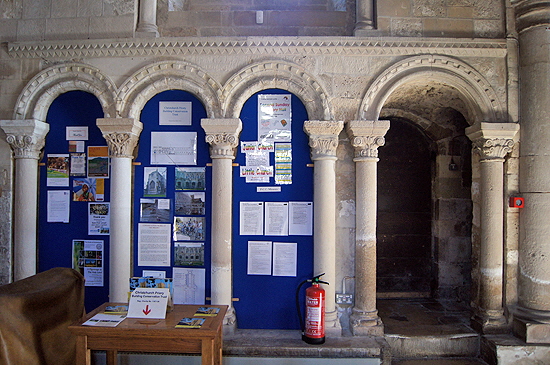 |
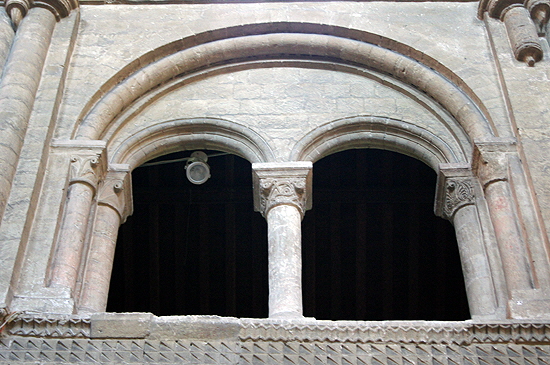 |
||||||||||||||||||||
|
Left: Norman blind arcading and blind arcading in the south aisle. Note the capital carvings. Right: Triforium arch, with decorated capitals. |
|||||||||||||||||||||
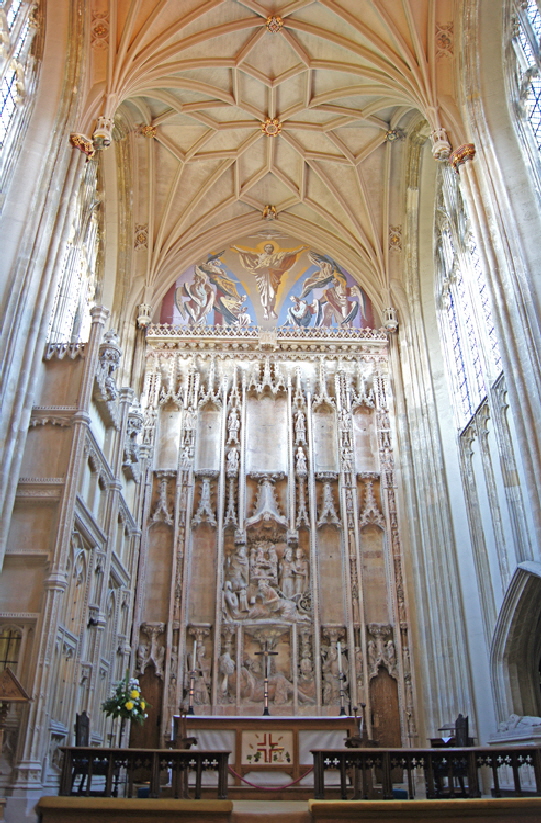 |
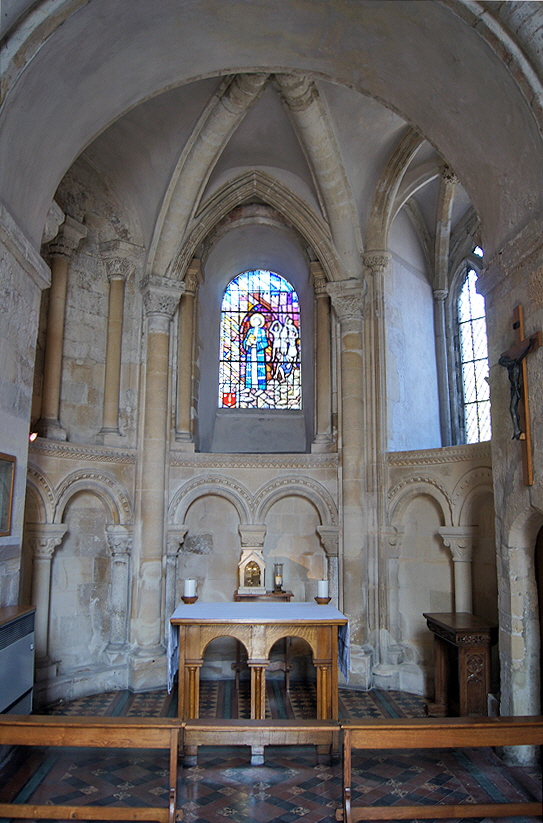 |
||||||||||||||||||||
|
Left: For those who are left unmoved by chunky Norman architecture, the Great Quire (the church seems to insist upon that spelling, by the way!) will provide the highlight. It was built at the height of the Perpendicular style at the end of the fifteenth or start of the sixteenth century. The niches of the reredos would, of course, have been ablaze with painted statues that would have been destroyed at the Reformation maybe only three decades later. Note the beautiful lierne vault. A lierne is a rib that does not connect directly with either the centre or edges of the vault. Right: St Stephen’s Chapel. It was blocked off from the east side of the south transept for many years by an oak panelled screen, being opened up again as recently as 1997. |
|||||||||||||||||||||
