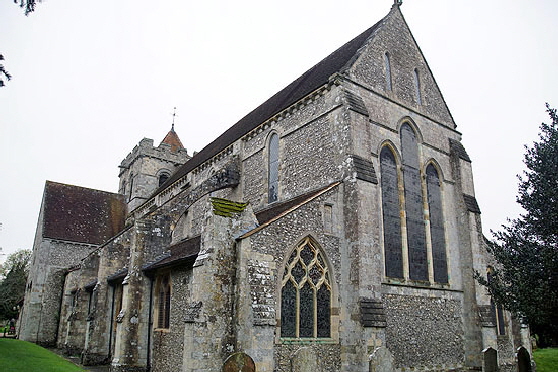|
|
||||||||||||||||||||||||||||||||||||||||||||||||||||||||||
|
Please sign my Guestbook and leave feedback |
||||||||||||||||||||||||||||||||||||||||||||||||||||||||||
|
Recent Additions |
||||||||||||||||||||||||||||||||||||||||||||||||||||||||||
|
|
||||||||||||||||||||||
|
Anyway, what we see today is a church that is the shadow of its former self but still very substantial although fragments of the original west end still remain. Welcome as that is, it also makes that end of the church decidedly messy! There was an Anglo-Saxon church at Boxgrove, of which nothing remains. The original monks were Normans from the Abbey of Lessay in Normandy and they it was who oversaw the building of the Norman abbey, importing stone from Caen. This was started late in the twelfth century. It seems that a start was made with the tower itself and the transepts as these show signs of the heavier Norman style. This is somewhat unusual as it was the usual practice to work from east to west so that the “business end” of the church was available first. Both the western and eastern parts of the church has Early English style lancet windows. The monastic end is largely unspoilt EE architecture in very expensive style, with extensive use of dark Purbeck “marble”. Unlike many of its abbey contemporaries, however, it did not have the three tier arrangement of arcade, triforium and clerestory such as can be seen at, for example, Tewkesbury or Romsey. Although impressive, Boxgrove was on a somewhat less grand scale. Its aisles are rather mean in size compared with the chancel, although interestingly there are flying buttresses between clerestory and aisle in a distinctly French style. Probably the monks of Lessay brought an architect with them. Pevsner called the church (after Chichester) “the most important EE building in Sussex”. Th real treasure of the church, however, is the unique survival of an intact self-contained chantry chapel built by the illustrious de la Warre family in 1532. Of course many a church aisle once housed a chantry chapel but Boxgrove’s is a separate kiosk built into the fabric of the church, which is presumably why it survived the Reformation .which abolished anything associated with the notion of paying to speed your way through Purgatory or improve your chances with St Pete. It was terrible value for money because the monastery was dissolved only four year later and the Thomas and Elizabeth de la Warre who commissioned it were never in fact interred there. |
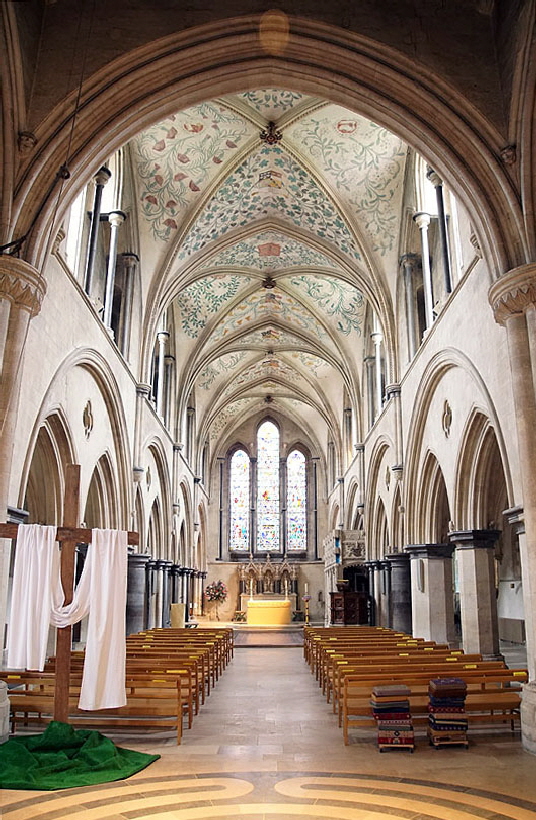 |
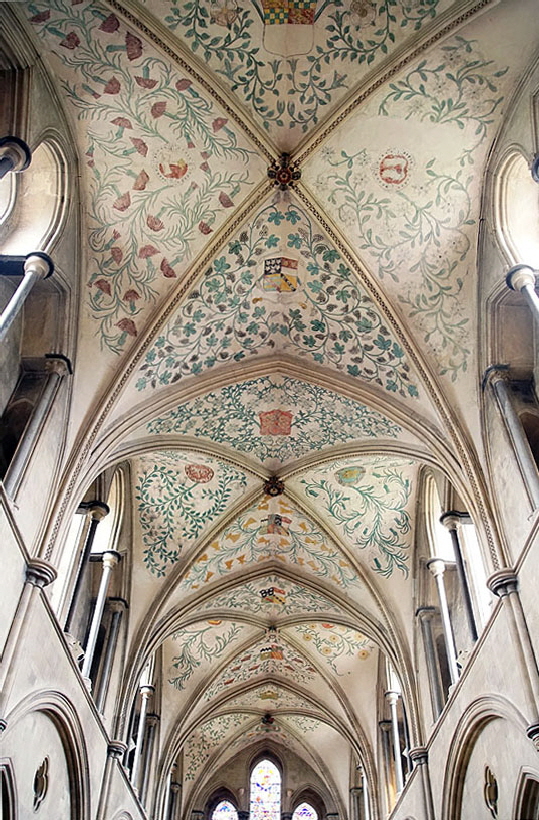 |
||||||||
|
Left: The impressive view from the crossing to the east. The whole composition is pure thirteenth century Early English. There was never a screen because, of course, this area was the original monastic church which required no separation. Right: The pretty painted ceiling. It was executed by Lambert Bernard of Chichester. It incorporates judicious Tudor roses as well as de la Warre heraldry. Note the tall and elegant triple lancet clerestory windows with elegantly slender Purbeck marble shafts, |
|||||||||
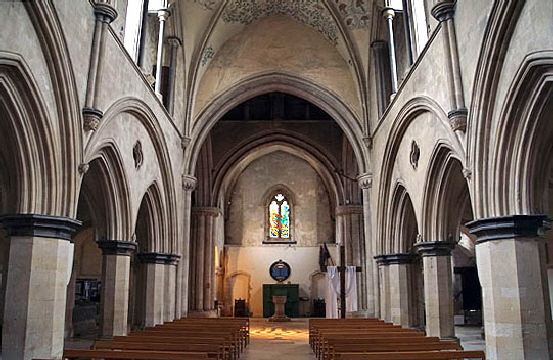 |
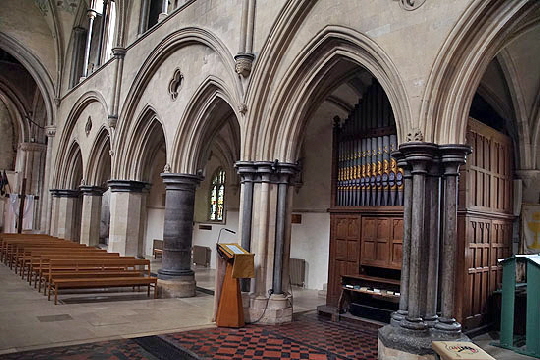 |
||||||||
|
Left: Looking towards the west. The short remaining section of the original parish nave can be glimpsed through the tower crossing. Right: The south arcade. Double pointed arches are surrounded by very slightly pointed mouldings with inset quatrefoils. Note the complex arrangement of piers in the nearest bay and the liberal and slightly ransom use of Purbeck marble. |
|||||||||
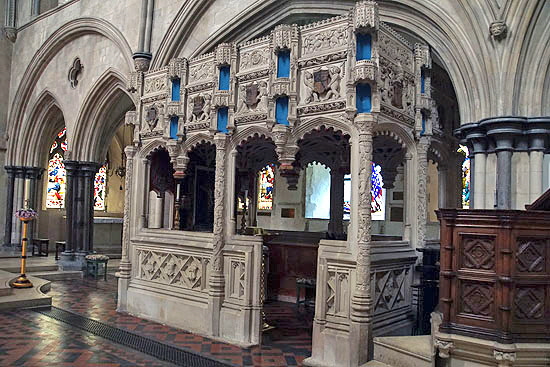 |
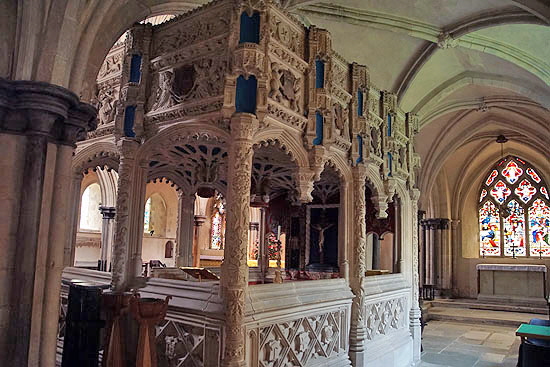 |
||||||||
|
Left and Right: The de la Warre chantry chapel from the north east and the south east respectively. Note the decorated style east window of the south aisle. |
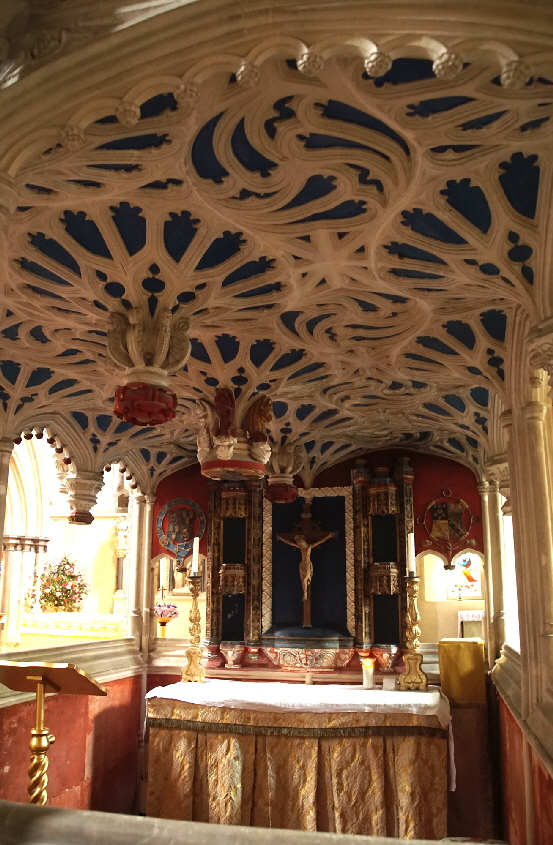 |
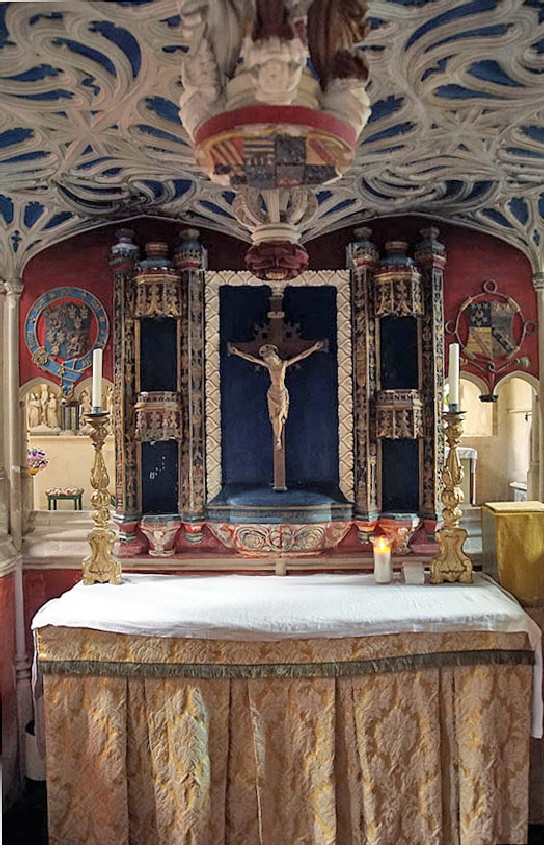 |
||||||||||
|
Left and Right: The altar of the chantry chapel. There is no escaping its magnificence and, if I may say so, its downright catholic-ness, notwithstanding the empty niches on either side. This place must have gone down a bundle when the Puritans were around! This is a chantry fit for king. Note de la Warre arms prominently shown on the ceiling boss. To the left of the altar is the insignia of the Order of the Garter with its “honi soit qui mal y pense” motto. |
|||||||||||
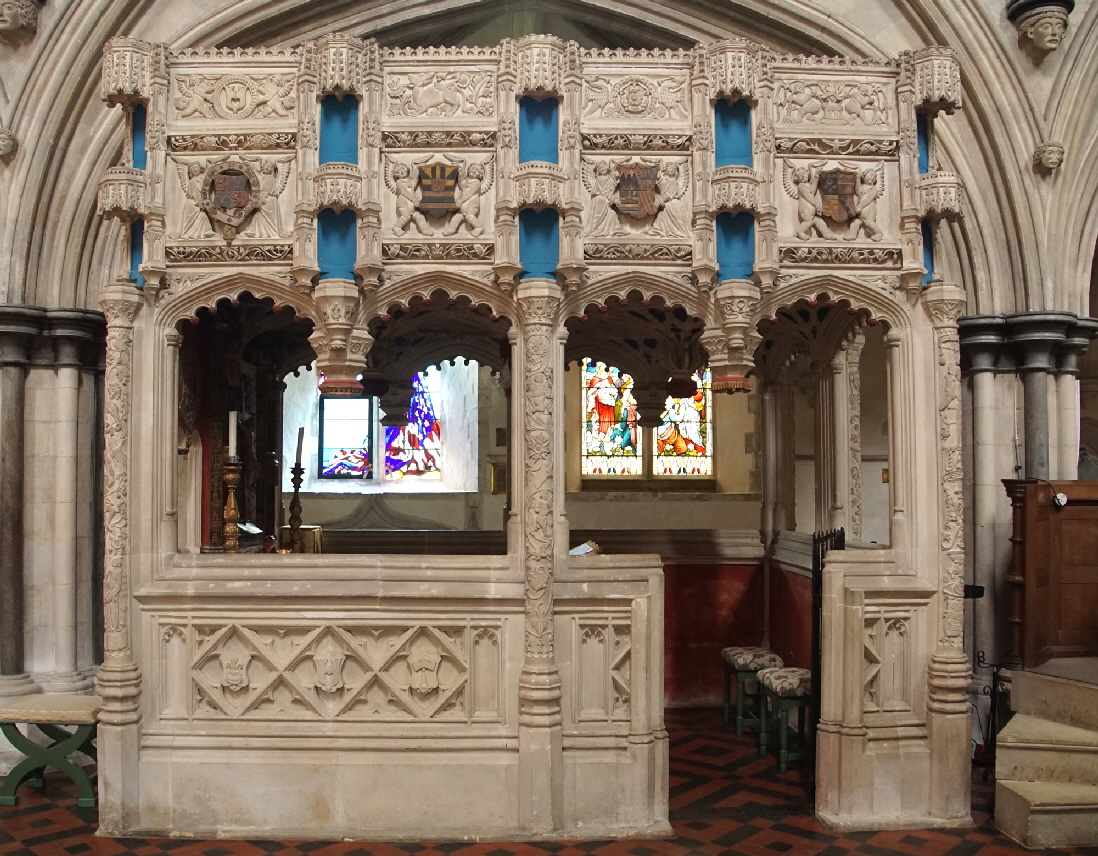 |
|||||||||||
|
The Puritans and their successors managed to have just a bit of fun here. Note the niches, each of which would have had a statue of an apostle or some such. |
|||||||||||
 |
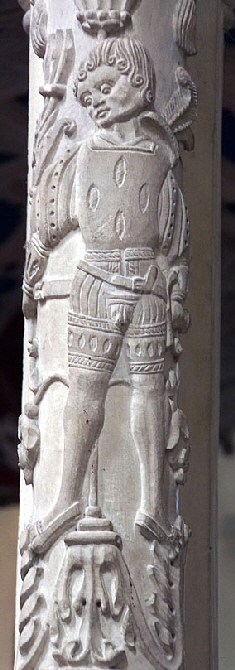 |
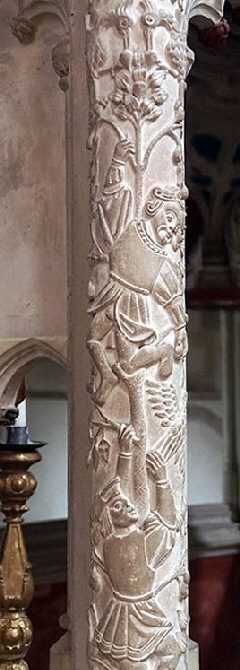 |
|||||||||
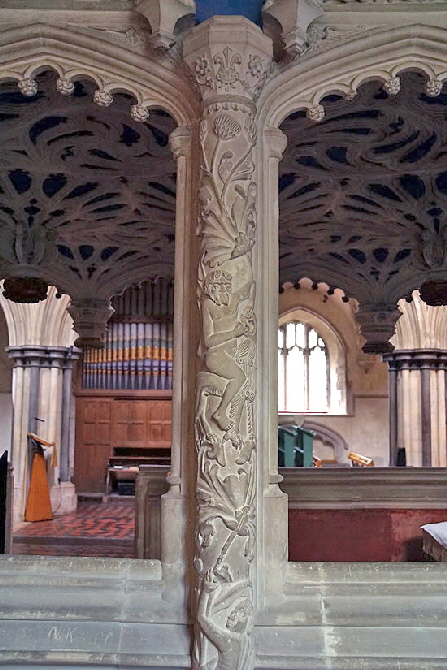 |
|||||||||||
|
Some of the richly carved pillars of the chantry. There’s all sorts of stuff going on here. On the left some old bloke climbs a tree naked. There are more tree climbers on the far right but they have opted for the safety of having some clothes on. Second left we can see yet another prominent Tudor rose. Showing your loyalty to the capricious Henry was always a sound policy. The two figures below are on the right a King and on the left a skeleton. This is another example of a dead man reminding even the most exalted figures “as I am so shall ye be”, subtext “so you’d better behave yourself, mate, because Pete is waiting to judge you”. There are several cherubic figures including this one (second right) who is incongruously in armour and sporting a codpiece. Oh my those garters! |
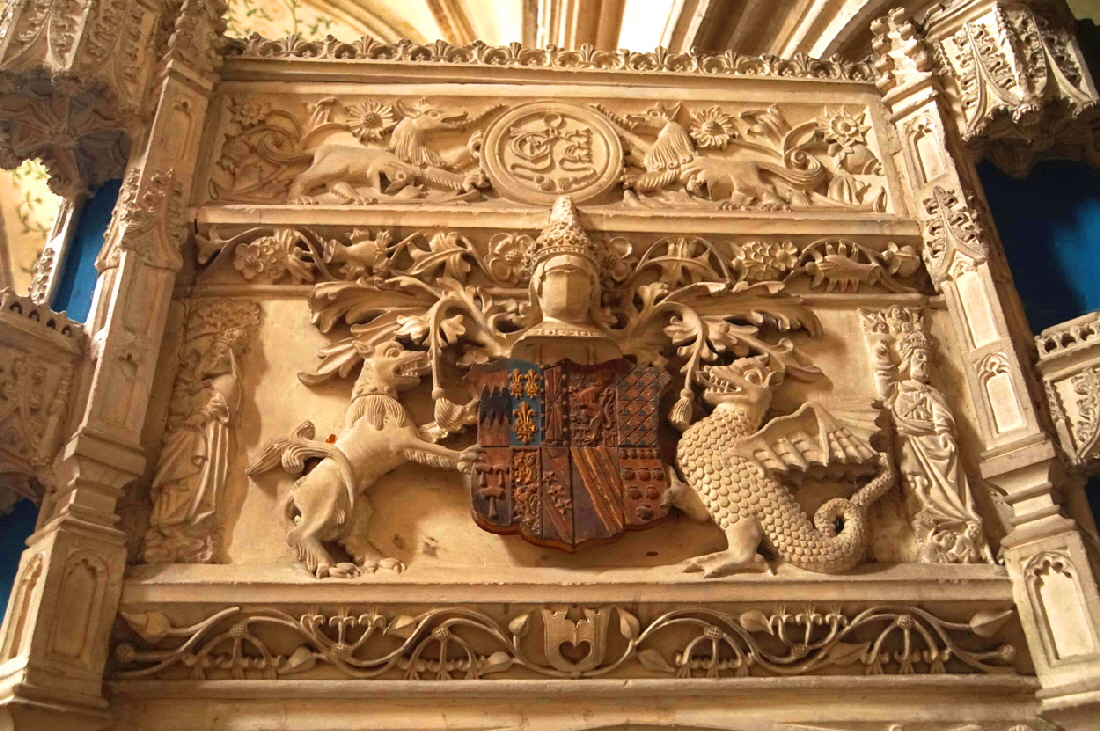 |
||||||||||||||||||||||||||||||||||||
|
I have shown these arms of the de la Warre family in close-up to give you some idea of the quality of the carvings on the chantry chapel. |
||||||||||||||||||||||||||||||||||||
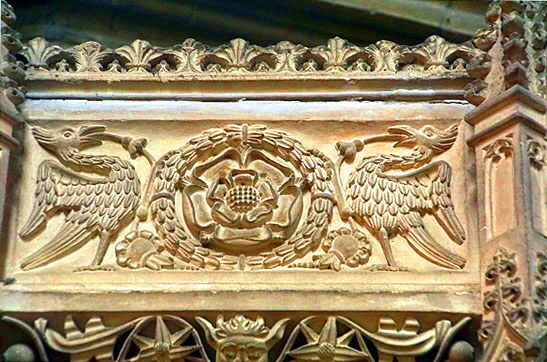 |
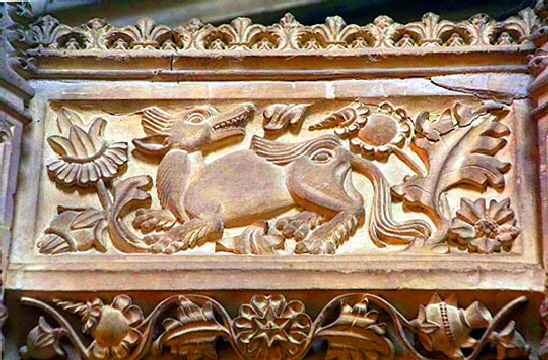 |
|||||||||||||||||||||||||||||||||||
|
Left: A bit more Tudor toadying here again. Right: It’s interesting to see this rather bizarre carving of a beast that apparently has eyes in his backside, an attribute he shares with a few schoolteachers of childhood! Sculpture such as this defies analysis. I trust nobody is going to propose some sort of earnest Christian allegory to explain this? Or to suggest that it was to educate the poor peasantry in some biblical story? What about warding off the Devil? Any takers? Thought not! It seems you have here a late instance of decorative craftsmen indulging in a bit of good old grotesque fantasy as they had been for more than half a millennium. It was a tradition that died hard, it seems. |
||||||||||||||||||||||||||||||||||||
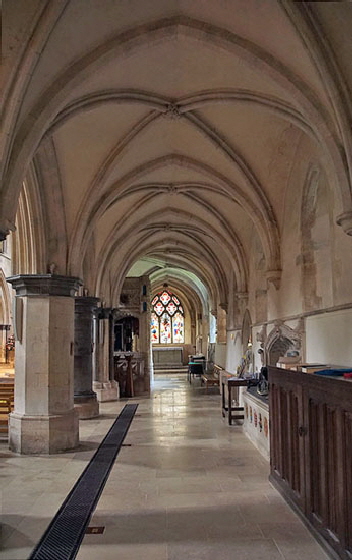 |
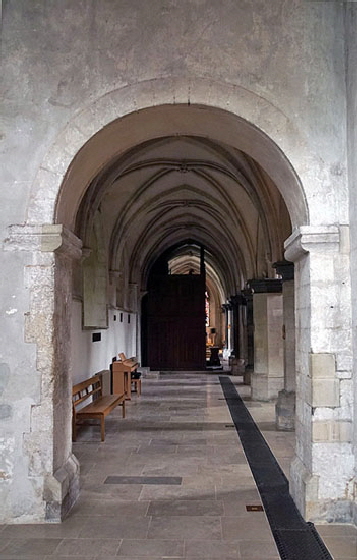 |
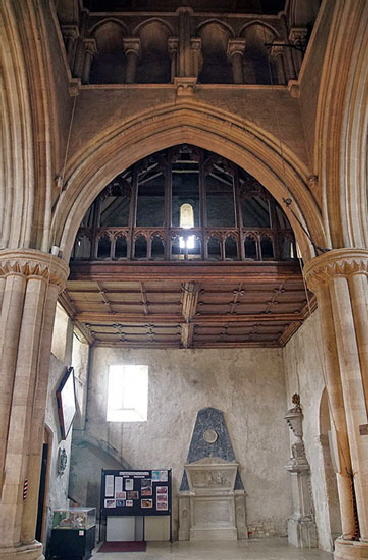 |
||||||||||||||||||||||||||||||||||
|
Left: Looking east along the south aisle from the crossing area. Note the ribbed vault. Centre: The crossing area is the oldest part of the church as demonstrated by the this plain Norman arch leading into the north aisle. Right: The tower crossing itself is Transitional in appearance. The round capitals are distinctly Romanesque-looking but are atop pillars with multiple shafts and bearing pointed arches. The arcade above that is a little more Gothic than Romanesque but it is marginal. |
||||||||||||||||||||||||||||||||||||
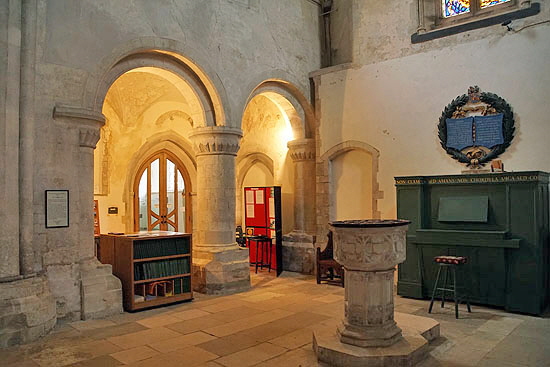 |
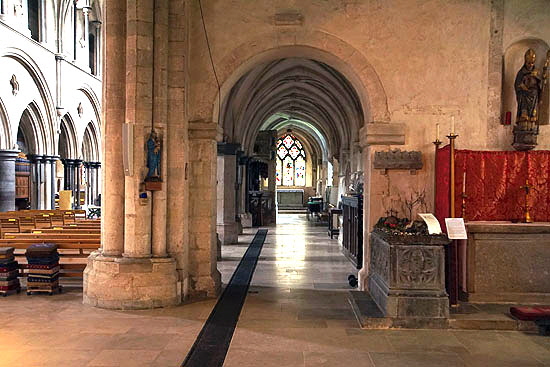 |
|||||||||||||||||||||||||||||||||||
|
Left: The two arches through to what would once have been the south transept leave no doubt as to the late Norman building period. The drum capital is massive, the arch round, and note that the scalloped capital are identical to those on the tower crossing. Note also the filled in window spaces. Right: And again a Norman arch leads into the south aisle. |
||||||||||||||||||||||||||||||||||||
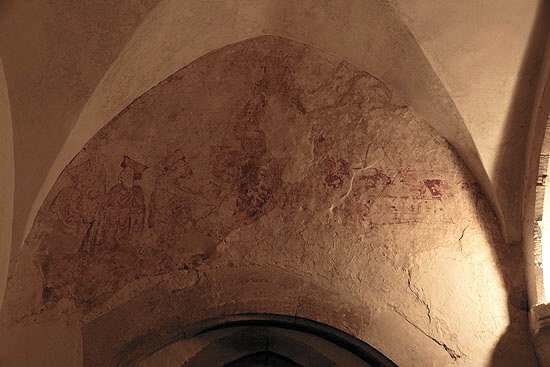 |
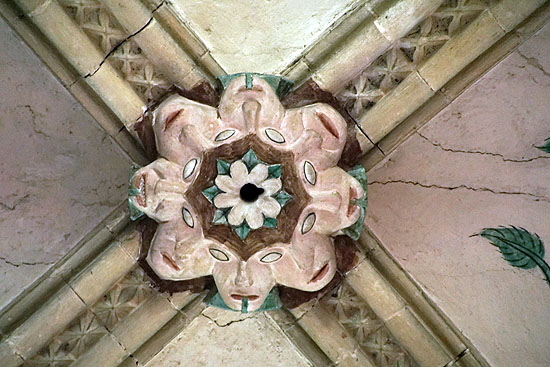 |
|||||||||||||||||||||||||||||||||||
|
Left: A precious piece of surviving mediaeval painting inside the south transept. Right: One of the bosses in the ceiling has this peculiar design of eight faces sharing only eight eyes but with each face looking as if has two! It is reminiscent of the “Tinner’s Rabbit” design (as it is known in Cornwall but which is found as far east as the Silk Road) of the three hares sharing three ears - see two examples at Sampford Courtney in Devon. |
||||||||||||||||||||||||||||||||||||
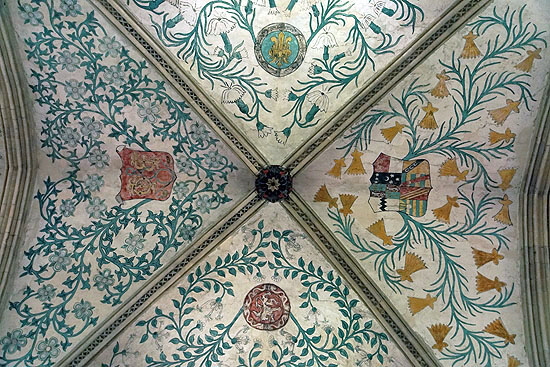 |
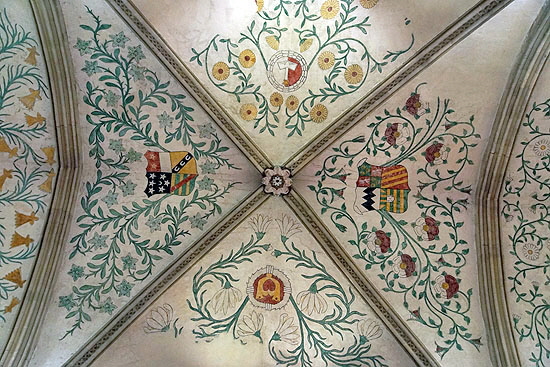 |
|||||||||||||||||||||||||||||||||||
|
Two detail close-ups of the church ceiling |
||||||||||||||||||||||||||||||||||||
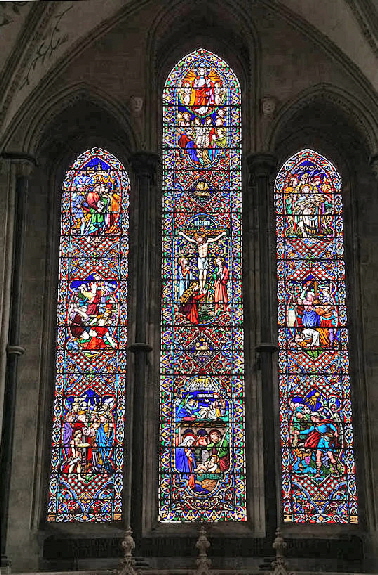 |
||||||||||||||||||||||||||||||||||||
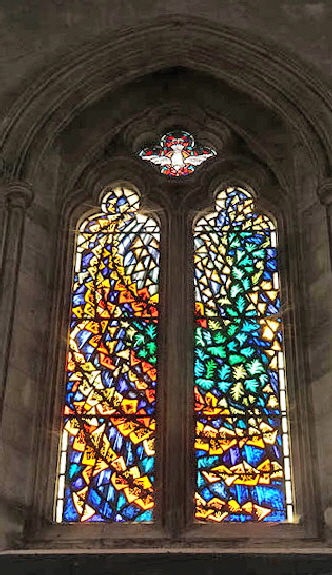 |
||||||||||||||||||||||||||||||||||||
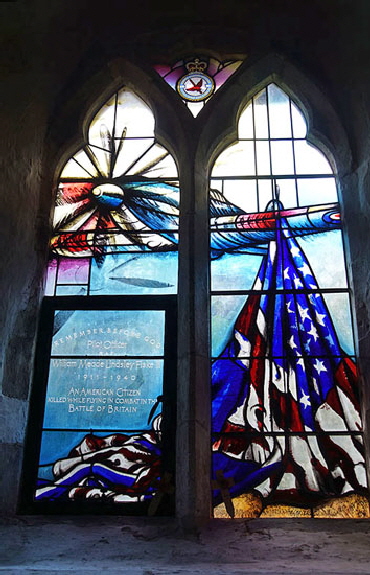 |
||||||||||||||||||||||||||||||||||||
|
Left: There is some impressive glass in the church. I prefer modern glass to most so I am going to start with this which In one of the little chapels near the altar. It is to Pilot Officer Billy Fiske an American airman who was killed in the Battle of Britain flying for the RAF. Billy was the driver for the US Gold medal-winning bobsleighs at the 1928 and 1932 Winter Olympics. He was based at Tangmere aerodrome and was killed on only his second patrol over Chichester in 1940. To this day Us bobsleigh teams compete annually for the Fiske trophy. Billy is buried at Boxgrove and this window was dedicated in 2008. Centre: This is the west window and the glass was created by Nicola Kantorowicz in 1998 and represent Creation. The top light is a dove and is Victorian. Right: The east window is the original early English triple lancet, of course. The glass, however, is of 1862 by Michael O’Connor. Dublin-born O’Connor was a leading exponent of Victorian stained glass. There is no denying that the kaleidoscopic here is arresting and this is not run-of-the-mill Stourbridge industrial stained glass. I prefer the modern styles myself simply because they are to my eyes much more artistic but that is just a personal preference. |
||||||||||||||||||||||||||||||||||||
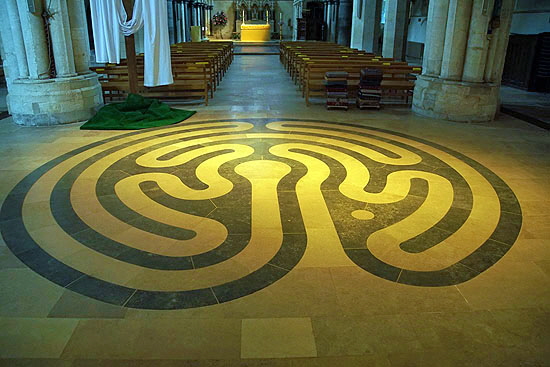 |
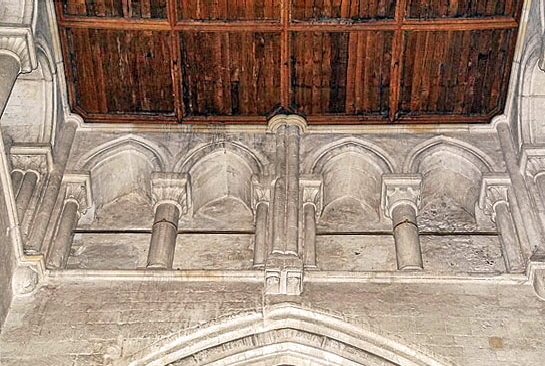 |
|||||||||||||||||||||||||||||||||||
|
Left: The west end has this attractive labyrinthine is set into the floor at the west end. It is not a “maze”. A maze is characterised by dead ends and requires you to find your way through. A labyrinth has only one tortuous route. Asa with so many such things, labyrinths have their roots in the pre-Christian era and are worldwide. There are many possible possible Christian metaphors but the most understandable to me is that it is a reference to the act of pilgrimage. This one was created by Sian van Driel who is still creating ceramic art. Right: Another look at the ”blind” tower gallery. |
||||||||||||||||||||||||||||||||||||
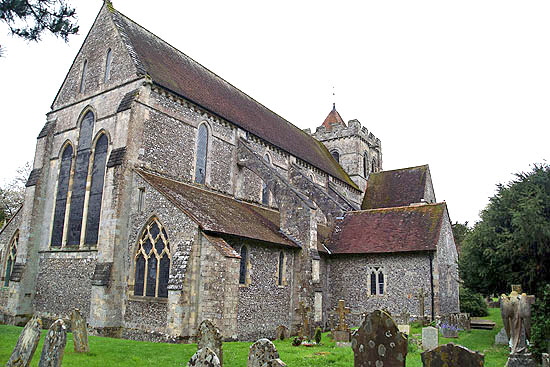 |
||||||||||||||||||||||||||||||||||||
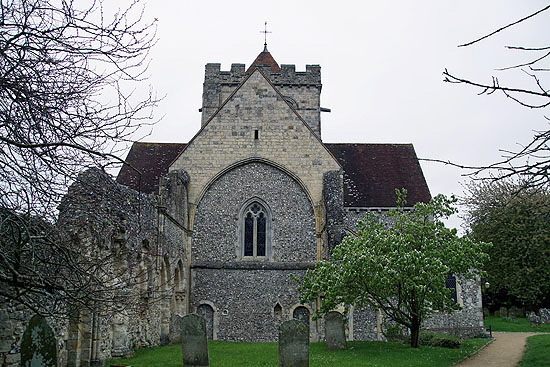 |
||||||||||||||||||||||||||||||||||||
|
Left: The church from the north east. Right: This is the somewhat messy west end. The easternmost bay of the parish church survives as the post-Reformation west end. Blocked doorways show where access would have been gained from the parish nave to the crossing. To the left are fragments of the nave’s north wall. |
||||||||||||||||||||||||||||||||||||
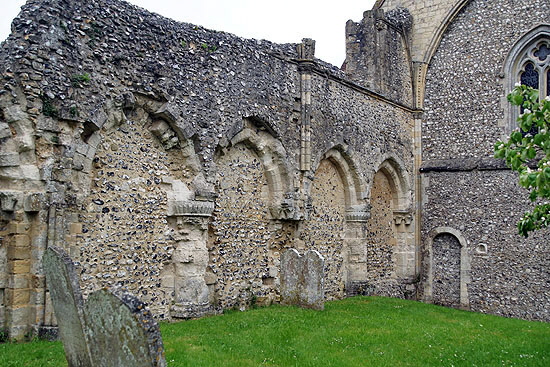 |
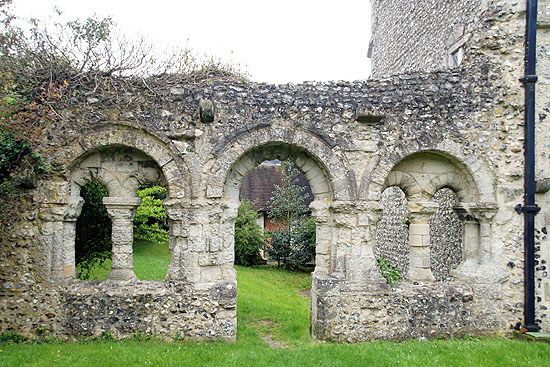 |
|||||||||||||||||||||||||||||||||||
|
Left: Filled in arcades of the north wall. The capitals resemble those in the south transept and the tower . The arches are pointed but the drum columns and the capitals owe more to Romanesque, reinforcing this church as one very much spanning Romanesque, Transitional and Early English styles. Right: This was the original entrance to the chapter house. It is very much Norman in style and the oldest remaining fragment of the monastery. Pevsner dates it o the early twelfth century. |
||||||||||||||||||||||||||||||||||||
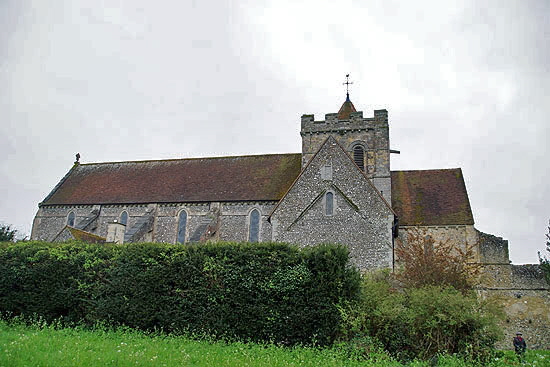 |
||||||||||||||||||||||||||||||||||||
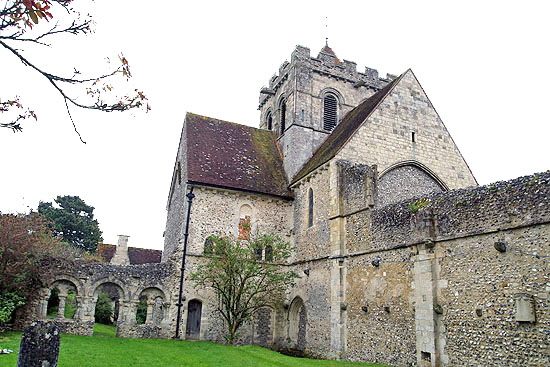 |
||||||||||||||||||||||||||||||||||||
|
Left: The church from the south west showing the early north transept and fragments of the monastic range. .A “night stair” would have allowed the monks to enter the church from their dormitories for their outside masses - see a surviving example at Hexham. Right: The church from the north. |
||||||||||||||||||||||||||||||||||||
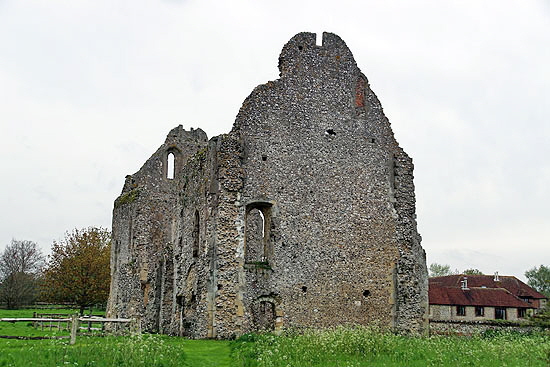 |
||||||||||||||||||||||||||||||||||||
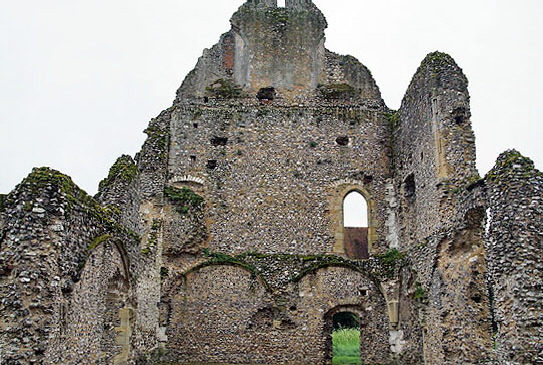 |
||||||||||||||||||||||||||||||||||||
|
Left and Right: The substantial remains of the Guest House of the monastery, dating from around 1300. |
||||||||||||||||||||||||||||||||||||
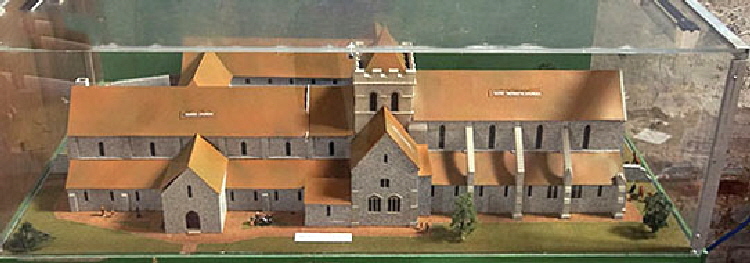 |
||||||||||||||||||||||||||||||||||||
|
The church has this really useful model to show what the pre-Refomation building looked like. |
||||||||||||||||||||||||||||||||||||
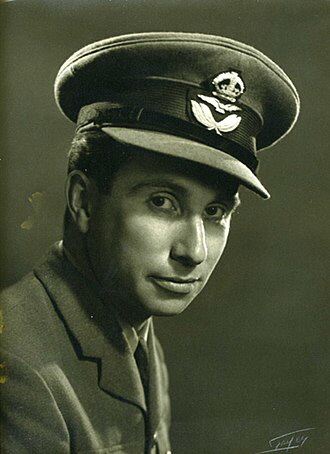 |
||||||||||||||||||||||||||||||||||||
|
Pilot Office Billy Fiske. Born Chicago in 1911, died fighting for freedom, Chichester, 1940. An American amongst “The few”. May we never forget him. |
||||||||||||||||||||||||||||||||||||
