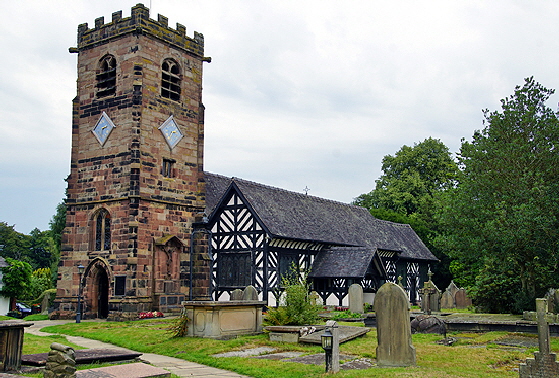|
Alphabetical List |
|
|
|
|
|
|
|
County List and Topics |
|
|
|
Please sign my Guestbook and leave feedback |
|
|
||||||||||||||||||||||
|
that the design of such churches probably followed the best practice of domestic building since stone domestic buildings were rare at this time. To the inexpert eye (such as my own) the half-timbered buildings of Herefordshire and Cheshire might seem pretty similar but, in fact, there is a world of difference in building design and technique. Anyway, it was the Norman Grosvenor family of Hulme Hall a mile and a half away who built a chapel here. It was not a full-blown church in that it was not licensed for baptisms and marriages. The mother church was Great Budworth seven miles away - it has a very fine parish church - which provided the officiating priests at Lower Peover and which may have been reluctant to lose such revenue-earning functions. The present church probably dates to the 1340s by which time a “perpetual curate” was probably in situ, although still appointed by and answerable to Great Budworth. The remarkable thirteenth century dugout parish church chest survives. The church we see now has roofs over both aisles and the nave but this was not the case until 1852. There had been a single roof covering all three cells. It must have been of barn-like proportions! The nave roof still has some of the original timbers. The aisles were narrower and lower than they are now. South and north chancel chapels were added in 1610 and 1624 respectively. The sixteenth century stone tower which presumably replaced a timber predecessor, in my view, grates somewhat visually. One can only speculate that the patron wished to add some perceived “dignity” and grandeur to it all. At this point it is worth noting that the very nature of a timber church precludes the sort of droll mediaeval decoration that can so delight us on stone churches. Only the tower’s somewhat unflamboyant gargoyles are the exception and, in truth, look anachronistic, even a bit silly, on this church. The atmosphere within is surely unique. It is a great barn of a place with timber from the roof to the improbable sea of pews below. Some of these are family pews of the local Shakerley, Cholomondely and Laycester families. Only the stone font intrudes. Automatic lighting is installed which is a very mixed blessing for photographers and those who wish to see the church as our forefathers would have seen it, but without it this must be a gloomy place indeed. It is a place to be enjoyed for its uniqueness and its atmosphere above all things. But the timberwork here is a thing of beauty and of chocolate box perfection. “Where have all the chocolate box pictures gone?” “Gone for Jigsaws every one”. Yes, I know I am showing my age! |
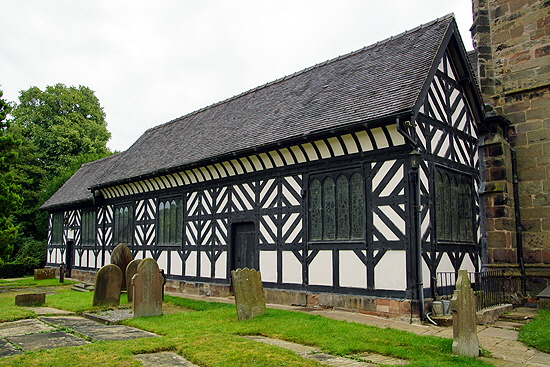 |
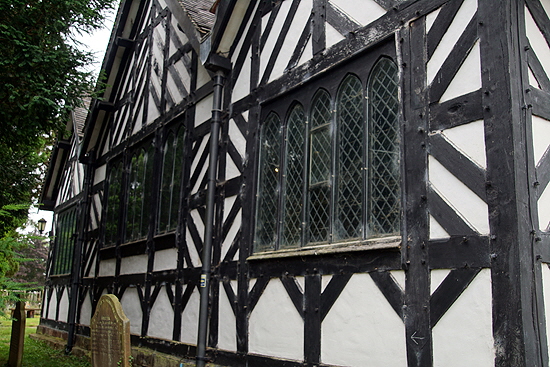 |
|||||||||||||
|
Left: The north side. Anthony Salvin reordered the church in 1852, replacing the huge all-encompassing roof with three smaller ones. The gable of the aisle must, therefore, date from then. The timberwork is very much in keeping with the rest so there is perhaps a debate to be had as to whether Salvin was a particularly sympathetic re-builder or whether he made changes to the aisle wall as well. The same can be said of the south side. Right: The east end. |
||||||||||||||
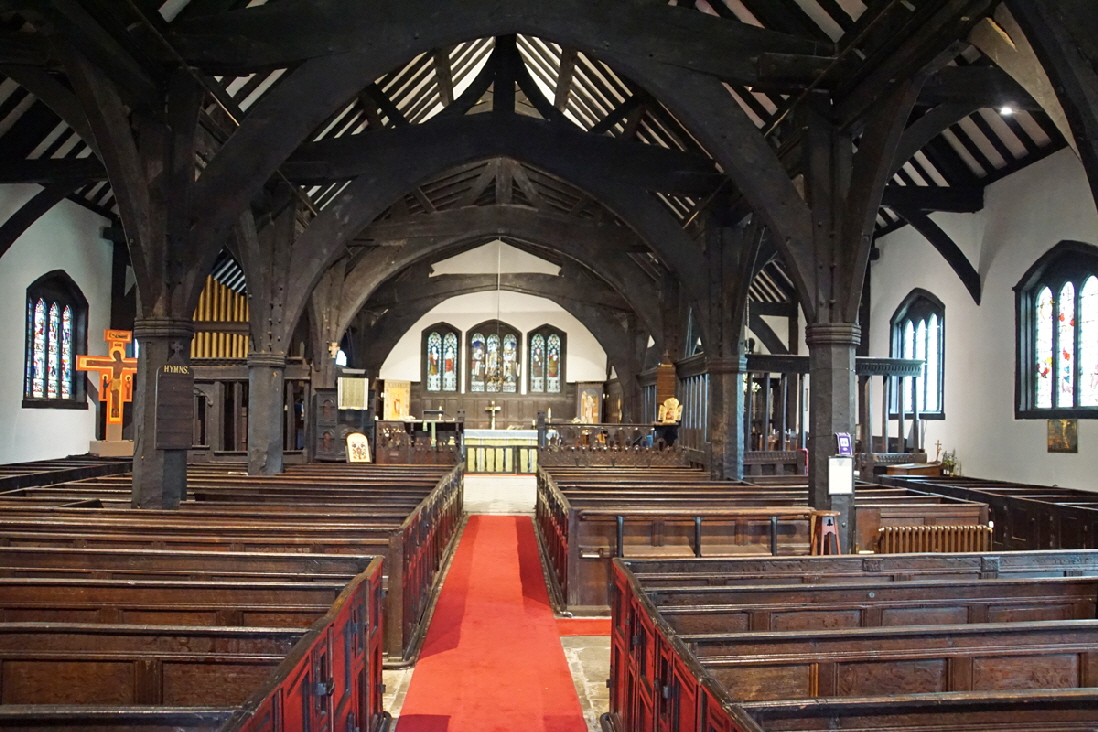 |
||||||||||||||
|
The view to the east end. The automatic lighting gives a false impression of the light here especially in the chancel and I have lightened the shadows to better show the roof timbers. |
||||||||||||||
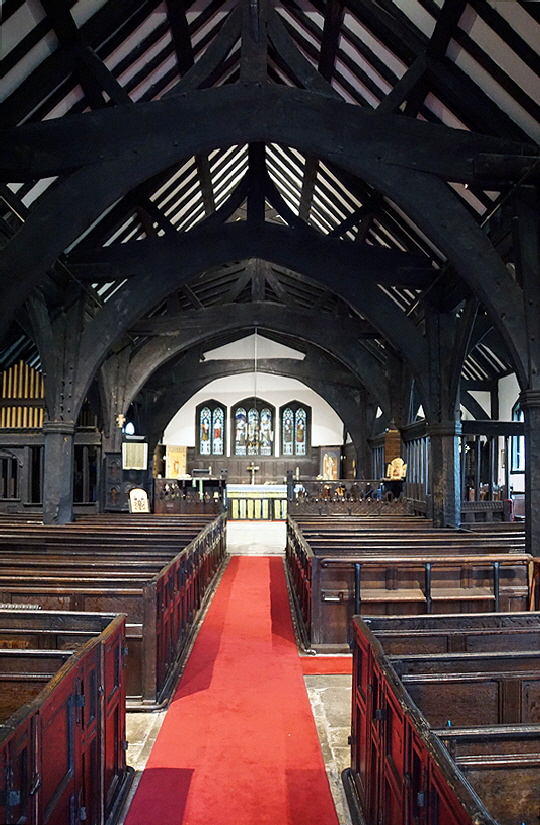 |
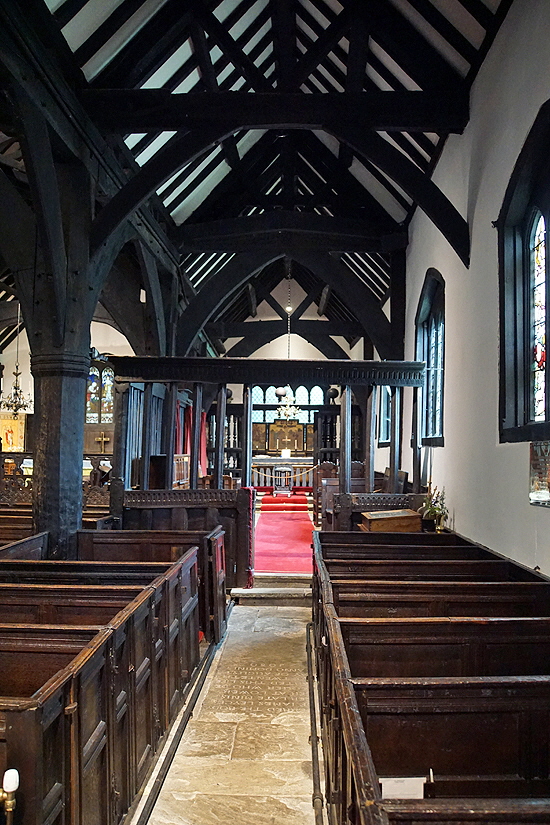 |
|||||||||||||
|
Left: Another view to the east. Right: Looking east along the south aisle, through the screen to the south chancel chapel. This was the preserve of the local Shakerley family who financed it in 1610 and who were locked in deadly rivalry with the neighbouring Cholmondelys, both families sharing descent through the daughters of Sir Robert Grosvenor. By all accounts this south aisle was a mess involving a lot of brick and stone. A contemporary print of the church dated 1852 and published in the (informative but muddled and badly in need of a re-write) Guide Book appears to show that the aisle was not half-timbered, perhaps showing that Salvin’s restoration was, at least on this side of the church, quite radical. |
||||||||||||||
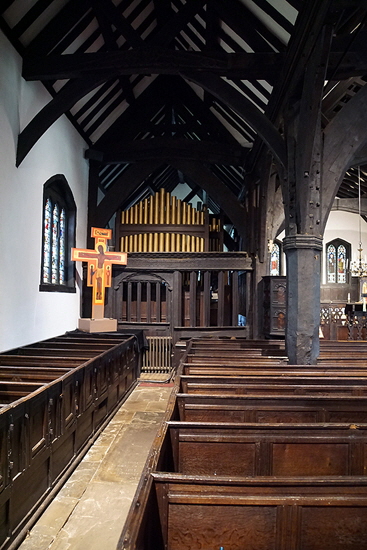 |
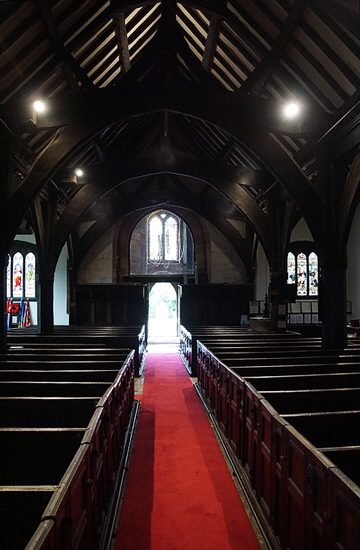 |
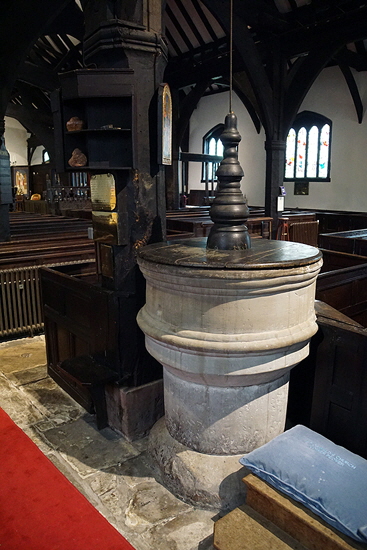 |
||||||||||||
|
Left: The north aisle and, beyond it, the Holford Chancel repaired and possible widened by the Cholmondelys in 1624. We might at this point reflect in the changing nature of church patronage. Before the Great Plague of 1348, the landed and frequently aristocratic classes were happy to invest in parish churches and thus ensure a smoother passage through Purgatory to the pearly gates. After the Plague, the new merchant classes and emerging rich commoner landowners were anxious to do much the same and the parish and trade gilds got in on the act. The parish was increasingly important in maintaining and expanding the fabric of the church, although in most cases, particularly in the rural areas, it was still the rich that were predominant. It was, nevertheless, seemingly a fairly symbiotic relationship between old and new wealth in most parish churches. After the Reformation religion became a battleground between Protestants and Catholics as our Kings and Queens adopted first one and then the other stance, often with deadly outcomes. No wonder so many erstwhile patrons of churches decided to keep a lower profile. Churches suffered accordingly. Lower Peover was, one could argue, fortunate to have two families ready to sink their wealth into the church early in the seventeenth century during the reign of Charles I when these tensions were far from being history. But fear of Purgatory had been replaced as a motive by social hubris and this was to continue - indeed to become become much worse - for centuries to come. If the old money was worried about precedence within its narrow social class, it was nothing on the jealousies and rivalries of the multi-layered social structures of the eighteenth and nineteenth centuries where allocation of pews - including those of Lower Peover - depended upon social position and when otherwise sane people would take legal action to correct perceived slights. This was the mad and unedifying world of Trollope and Jane Austen. As Orwell would have said, the Pigs were now looking like the People. Centre: The church looking towards the west. The entrance to this church is through the the west door of the stone tower. It is known that there was once a west gallery here. Right: The plain round font is in in its traditional place opposite the south door. Beyond it in this picture are bread shelves installed to hold loaves for the poor. They are still filled on Sunday in what one hopes, in this palpably well-off parish, is a gesture towards tradition rather than towards local need! |
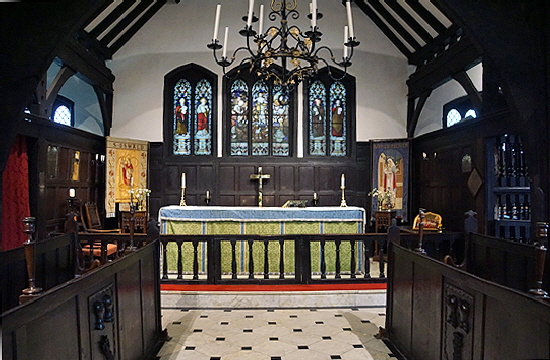 |
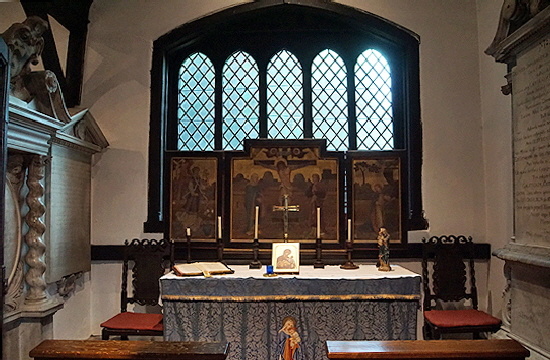 |
|
Left: The main altar. Note the pews to left and right, both bearing the crest of the Cholmondely family. In 1624, having seemingly by now outgunned the formerly dominant Shakerleys, they paid for repair and ongoing maintenance of the chancel and made sure that their new precedence was recognised. Centre: The altar in the south chapel. This was Shakerley territory. To he left is a monument to Katherine Shakerley (d. 1725); to the right Godfrey Shakerley (d. 1696). |
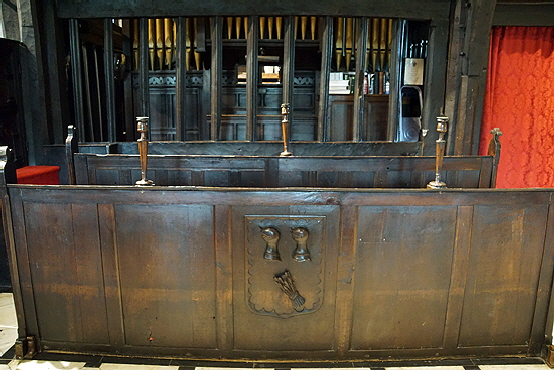 |
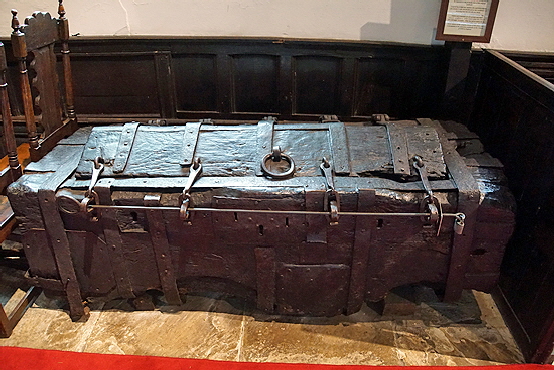 |
||||||||||||||||||||
|
Left: The northern of the Cholmondely pews. The carving shows two helms and a sheaf of wheat. Right: The five lock parish chest is believed to be thirteenth century. Embezzlement was not an option. Even if you were not deterred by possibly being flayed alive. Literally. |
|||||||||||||||||||||
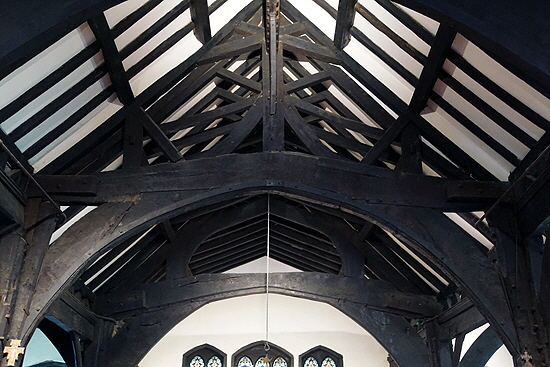 |
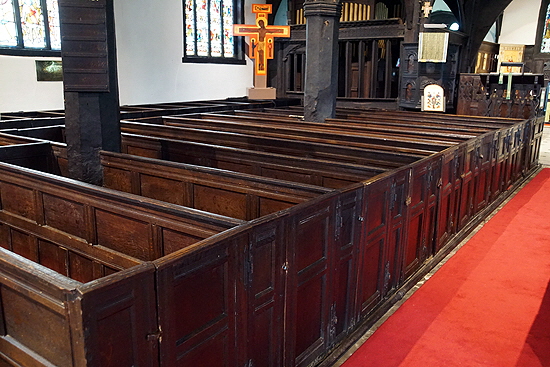 |
||||||||||||||||||||
|
Left: Detail of the roof trusses near the east end. Right: The serried ranks of pews can house four to five hundred souls at a push, it is said. It’s not going to happen, though, is it? Well not unless we are are in imminent danger of nuclear catastrophe or an asteroid strike. We will all be instant converts then. Mind you, then that idiot Justin Welby would probably tell all the churches to close in case people spread disease. |
|||||||||||||||||||||
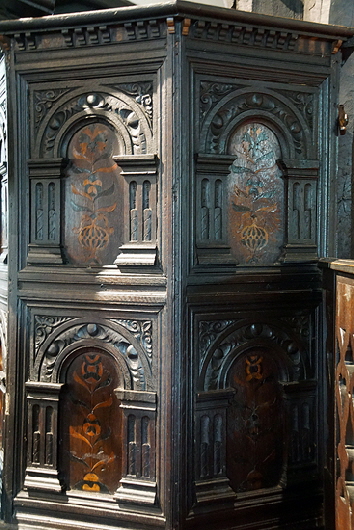 |
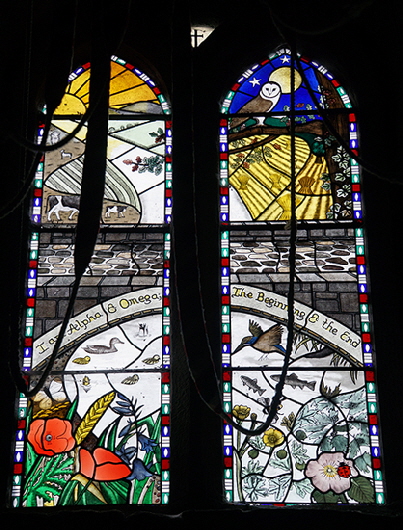 |
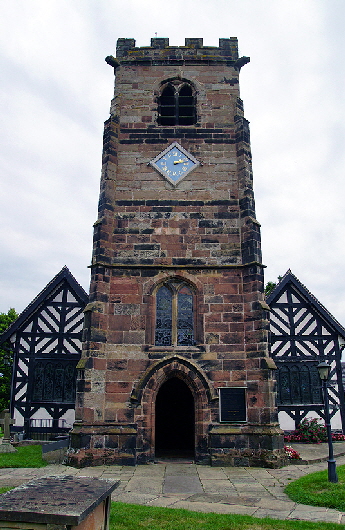 |
|||||||||||||||||||
|
Left: the Jacobean pulpit with marquetry work It is interesting to note - and it puzzles me - that pulpits from this period invariably showed round arch designs like this. For centuries fonts, stained glass windows, pulpits, screens and all sorts had been skeumorphic. That is a wonderfully pretentious word (for which I know of no synonym) that says that the designs aped the architecture of the period. Yet, during the Jacobean period pulpits almost invariably reverted back to these retro-Romanesque decorative tropes. I wonder why? Centre: I am a sucker for modern stained glass. How nice is this? I find it quite moving. Right: The west end with the stone tower haughtily dominating the half-timbered aisles. Sorry, tower, but nobody comes here to see you! One of the great incongruous sights of any English parish church! |
|||||||||||||||||||||
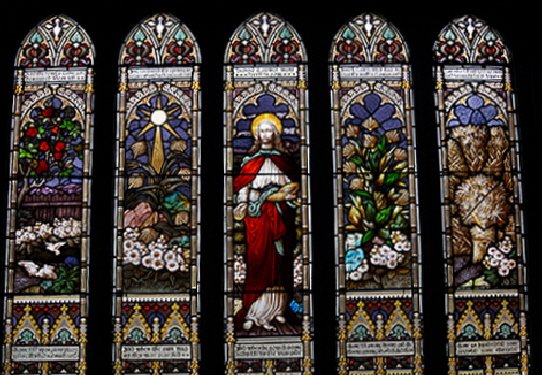 |
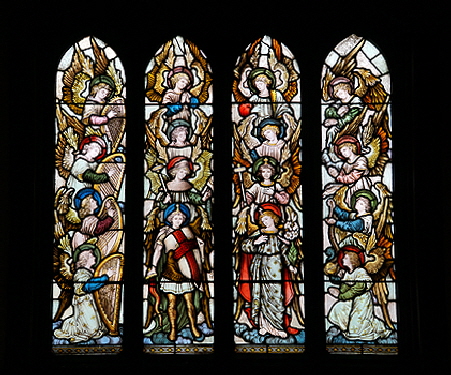 |
||||||||||||||||||||
|
All of the glass here is relatively recent, the original stuff having been Cromwellised. I always say that I am not a stained glass aficionado but in truth I am referring in the main to the awful gaudy sentimental stuff produced by the cartload at Stourbridge and the like in the Victorian period. Mediaeval glass? Great. Seventeenth century painted glass? Count me in. Burne Jones, pre-Raphaelite and so on? Way to go. Modern glass? Love it. I don’t know when this Peover glass dates from and even I can see it is of decent quality and artistically not at all bad. But, oh man, I find it tedious! Compare it with the simple and deeply Christian message of the “Alpha and Omega” window above. That speaks of humanity and the wonders of the world Christians believe God created, not of some sentimental Biblical references. St George? Angels playing harps? Pah. Do give me a break! Sorry if I am offending anyone here (other websites are available!) but I reckon I am on the right side of God with this one. If you like the look of this glass then there is lots of it at Lower Peover. On a less controversial note (I hope) this church could do with a lot more clear glass. Baby, it’s dark inside! Sixteenth century parishes would have hated that. |
|||||||||||||||||||||
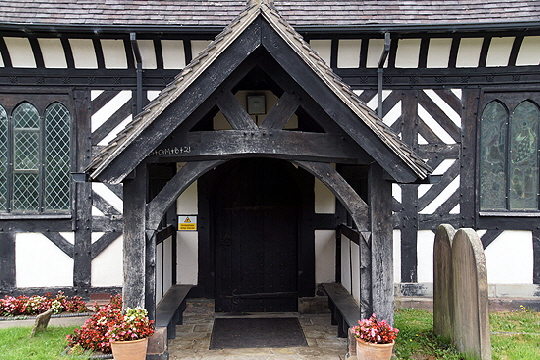 |
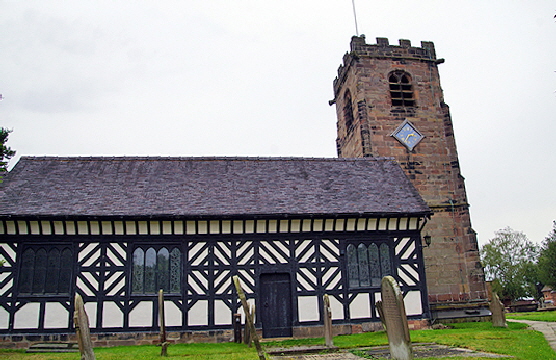 |
||||||||||||||||||||
|
Left: The south porch. Lots of the timbers have chalked letters are number which I suppose are something to do with maintenance. Right: The north side. How much of this timber is actually mediaeval? To be honest, I suspect not a lot. In 1971 a majority of it was found to be pest-infested. But. really, who cares? This is in the main still that fourteenth century church albeit with its unfortunate sixteenth century stone excrescence. It is not a museum piece preserved in aspic but a living building. How wonderful is that? |
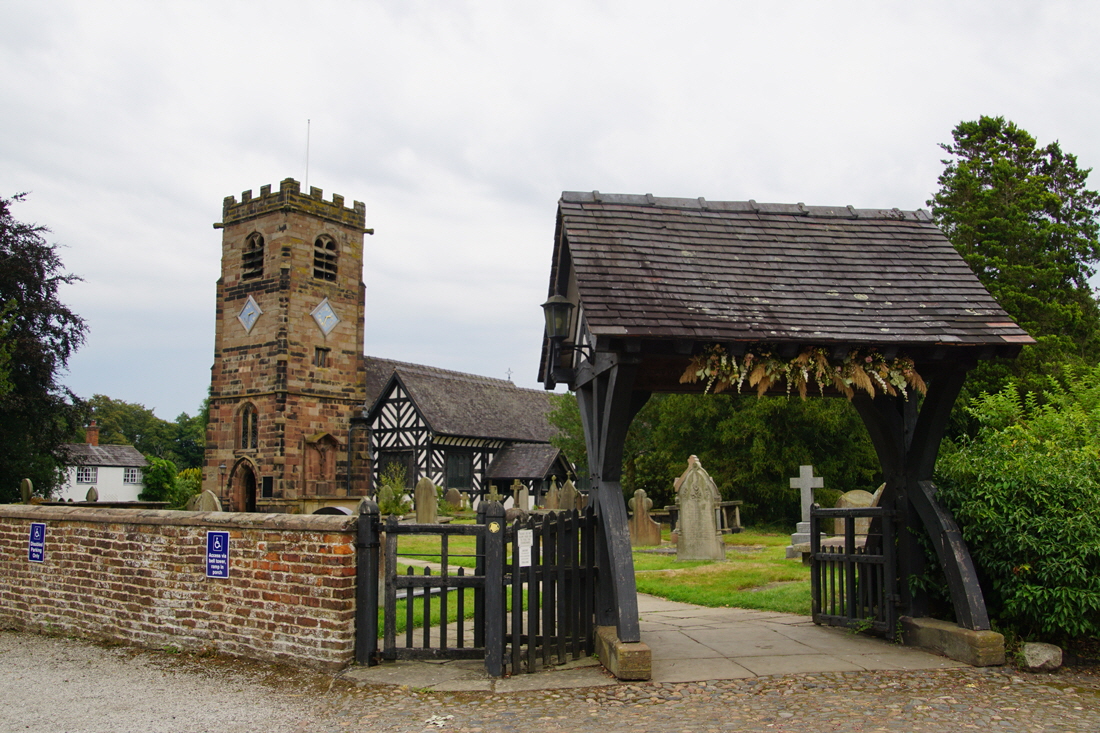 |
|||
|
Oh, my beleaguered England (this being 2022). How I do love thee. |
|||
|
|
|||
