|
|
||||||||||||||||||||||||||||||||||||||||||||||||||||||||||
|
Please sign my Guestbook and leave feedback |
||||||||||||||||||||||||||||||||||||||||||||||||||||||||||
|
Recent Additions |
||||||||||||||||||||||||||||||||||||||||||||||||||||||||||
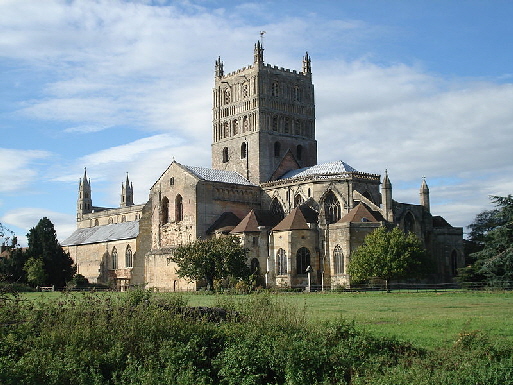 |
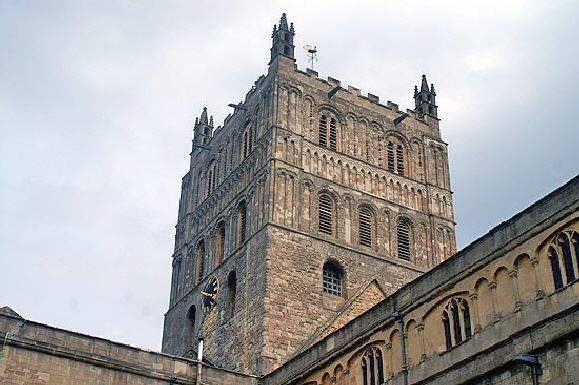 |
|||||||||||||||||||||
|
Left: The church from the south east. The tower is a mighty structure indeed, the finest of its kind in England. Note the radiating chapels at the east end - three visible in this picture. These are from the mid-fourteenth remodelling of the east end and in the Decorated style. Note also the flying buttresses. Although flying buttresses are a familiar architectural device of the Gothic period they are surprisingly scarce in England and rarely seen other than cathedrals. Right: The central tower with its Norman rounded arches and courses of blind arcading. For another fine Norman central tower see Castor in Cambridgeshire. We can also see in this picture the clerestory which is a narrow one. The windows are fourteenth century inserts interrupting the rhythm of Norman blind arches. |
||||||||||||||||||||||
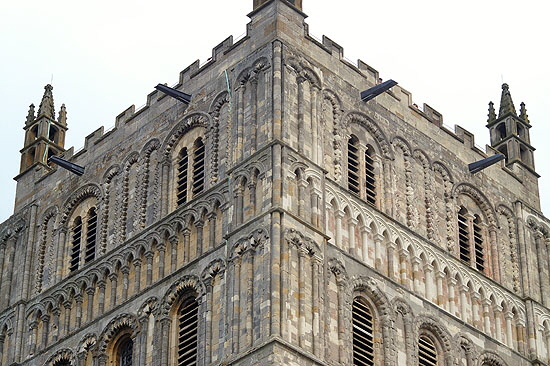 |
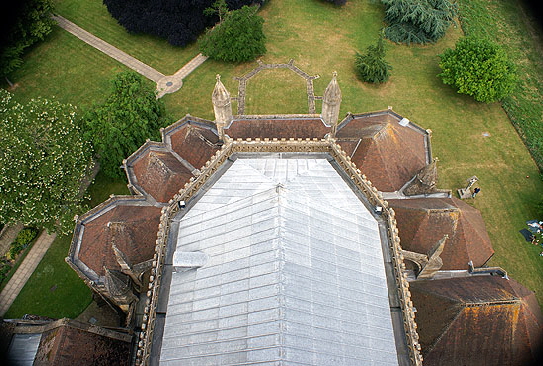 |
|||||||||||||||||||||
|
Left: Detail of the central tower. Right: It is possible to ascend the tower for a modest fee that is well worth paying. This picture taken during such a visit allows you to see the six radiating chapels of the east end. |
||||||||||||||||||||||
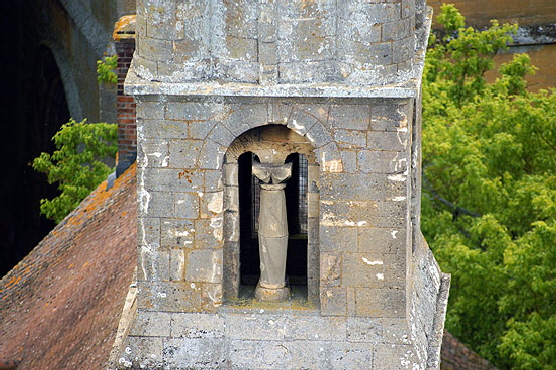 |
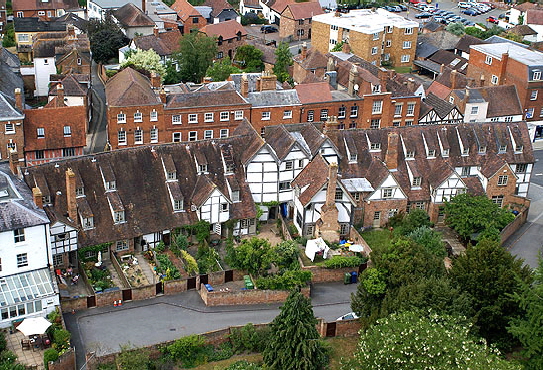 |
|||||||||||||||||||||
|
Left: Similarly this picture allows you a view of one of the pinnacles of the west front that you could not otherwise have. The little Norman arch contained within this is pinnacle (the top part has been altered) is very typical of the period. The notion of an arched opening with a single balustrade long pre-dates the Conquest and although Norman masonry techniques improved the execution of the design it seemed to remain quite a challenge. For this small opening the masons would have needed to create an arch from small voussoir stones. Then they had to carve a balustrade, rounded and shaped - a considerable challenge we might surmise. A capital was carved to top it off. Then they had to create two tiny arches of very small using small stones and what looks like a head carved from a single stone.. All this had to assembled far above the ground. And this was done on all four sides. I don’t claim that the sequence of this actions is correct but I am trying to illustrate that even the seemingly simple elements of a church would involve a quite complex set of elements that all had to fit properly together. No wonder many pre-Conquest tower openings look so crude. Right: Looking from the tower to the backs of mediaeval houses. |
||||||||||||||||||||||
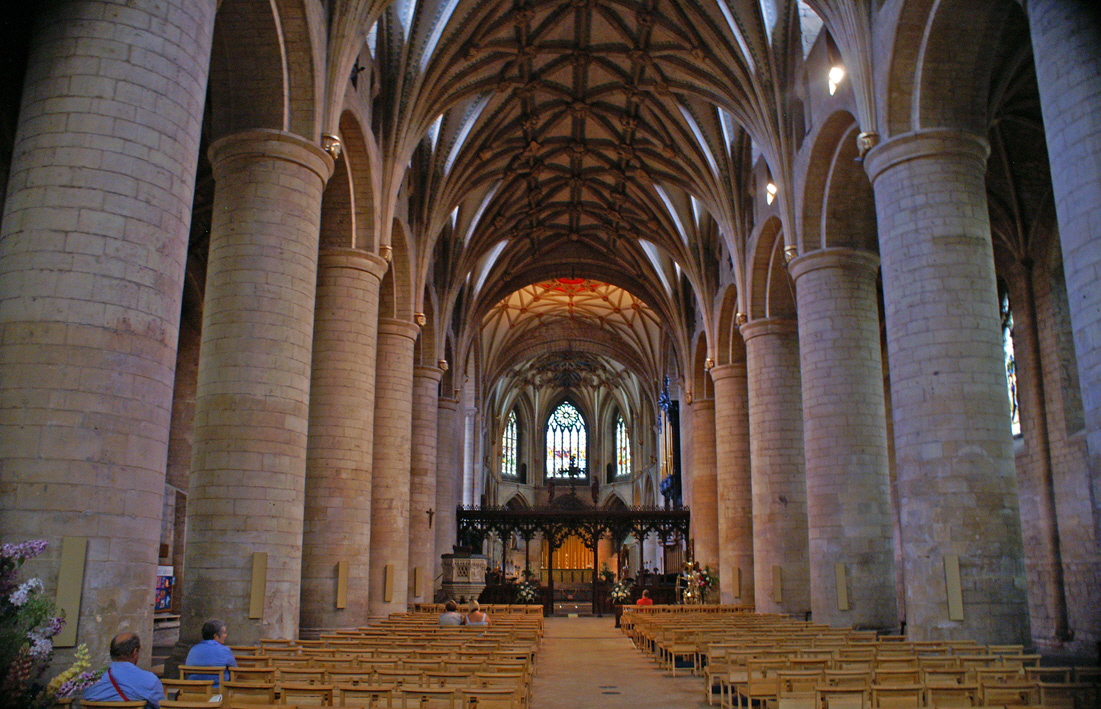 |
||||||||||||||||||||||
|
The interior of the church looking towards the east. The scale and majesty of the columns is breathtaking. More than in most cathedrals and abbey churches of the period the columns dwarf the triforium and the clerestory above. There are no fantastical carvings here, no fripperies. This is a church of dignity and built to impress and awe. Bernard of Clairvaux would have approved, although the monastery was Benedictine, not Cistercian. The chancel is an angular (that is, not rounded) apsidal structure with Decorated style windows dating from the second stage of building. The ceiling dates from 1340 and springs from the Norman columns in a very impressive and seamless manner. Pevsner says rather oddly that it is “beautiful...(but) producing a somewhat crushing effect”. What? |
||||||||||||||||||||||
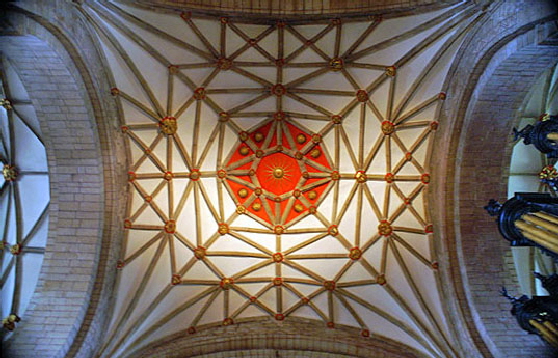 |
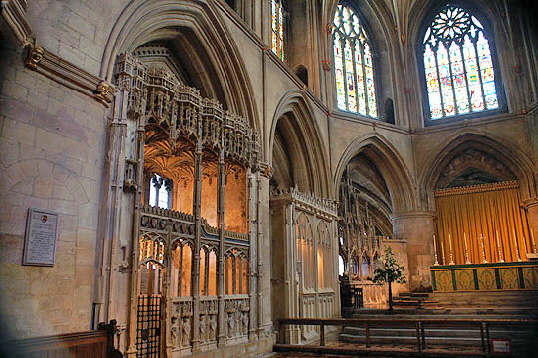 |
|||||||||||||||||||||
|
Left: The tower ceiling This also dates from 1340. The victorious Yorkists, however added decorations and bosses with their own sun symbols just to make a point. Especially as beneath the tower is the grave of the Lancastrian Edward, Prince of Wales who was slain at the battle. Right: On the north side of the chancel are three chantry chapels for (from left to right) Richard Beauchamp, Robert Fitz-hamon and Hugh, Lord Despenser - a role call of great houses of mediaeval England. |
||||||||||||||||||||||
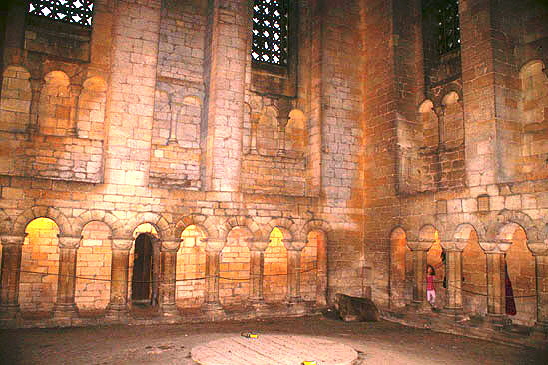 |
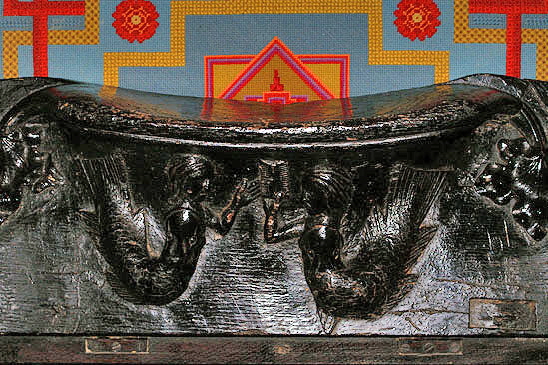 |
|||||||||||||||||||||
|
Left: One of the transepts showing a two levels of walkway. Right: One of sixteen Tewkesbury misericords. Disgracefully, I have lost all of my pictures of the other misericords. If you want to see the others then follow this link : http://www.misericords.co.uk/tewkesbury.html |
||||||||||||||||||||||
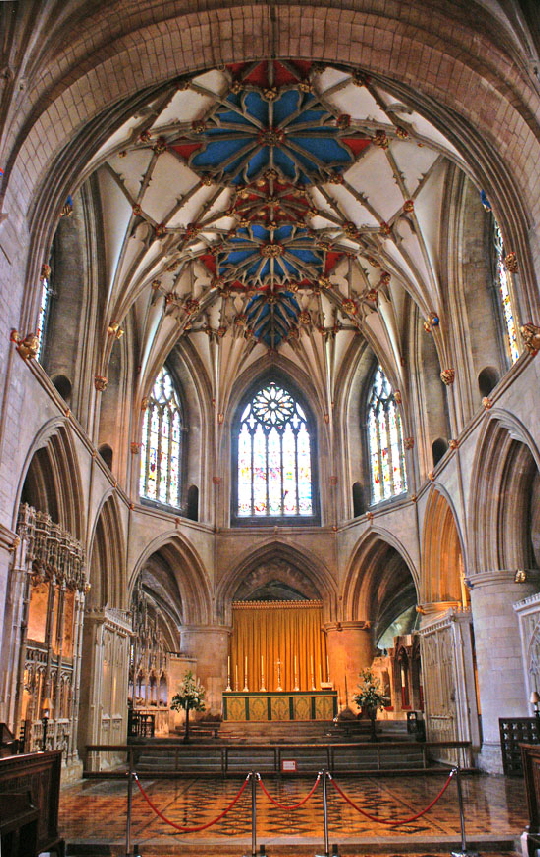 |
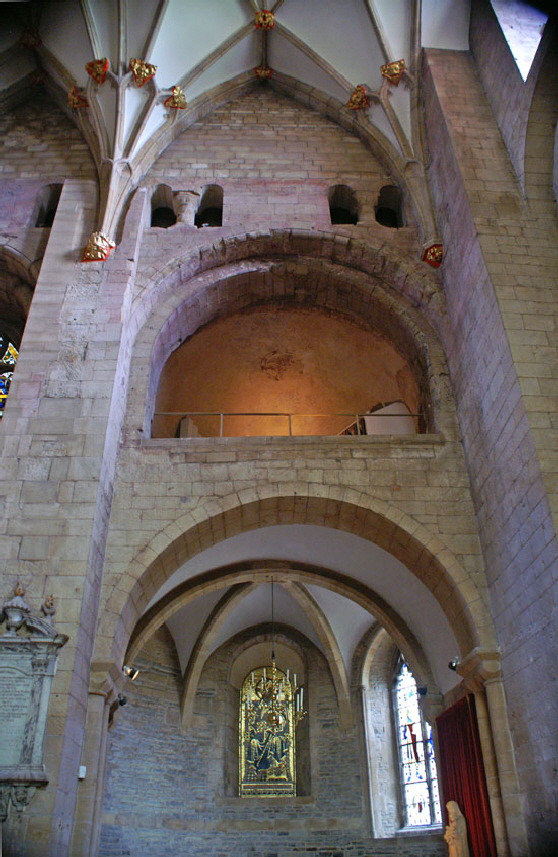 |
|||||||||||||||||||||
|
Left: The magnificent chancel. To the right of the altar is the chantry chapel of Edward Despenser. Right: Looking towards the Lady Chapel through the south transept. |
||||||||||||||||||||||
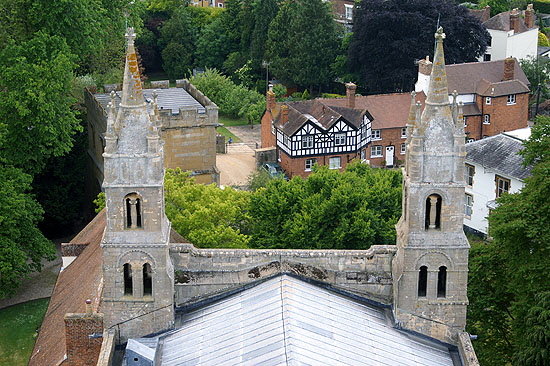 |
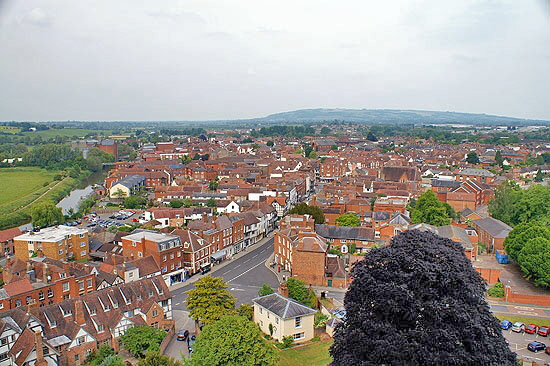 |
|||||||||||||||||||||
|
Left: Let’s end this brief taster of the abbey by taking to the air again. Here we see the pinnacles that adorn the west front. The top parts are later additions but the two lower stages are Norman. Right: A view along the main thoroughfare of Tewkesbury. |
||||||||||||||||||||||