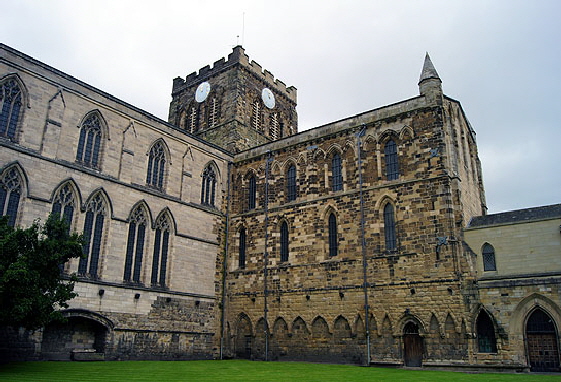|
|
||||||||||||||||||||||||||||||||||||||||||||||||||||||||||
|
Please sign my Guestbook and leave feedback |
||||||||||||||||||||||||||||||||||||||||||||||||||||||||||
|
Recent Additions |
||||||||||||||||||||||||||||||||||||||||||||||||||||||||||
|
|
||||||||||||||||||||||
|
beginning of the Gothic era of architecture that was to transform - not always for the better - countless English parish churches. As an example of the Early English style there are few better, but the church also contains a wealth of important historical artifacts and furnishings, including two Anglo-Saxon crosses and, most exciting of all, the “Frith stool" which might well have been used by St Wilfrid himself. This is a cruciform church: nave with a north aisle (but no south aisle), chancel with aisles on either side, two transepts and a central tower. In the usual manner, the “new” church was built from east to west, bearing in mind that the monks were still able to use the old church while the new east end was built. The chancel is, therefore, the oldest part of the building above ground, dating from the twelfth century. It was built between 1180 and 1215. It has the three-stage structure of arcade, triforium (gallery) and clerestory common to cathedrals and great abbey churches. The east wall itself is a nineteenth century replacement. Sitting within the chancel space is a large choir area and beyond it the high altar. This, of course, was the “business end” of the church for the monks and was in effect a self-contained sacred area out of bounds to the laity. Either side of the choir and altar areas are aisles forming an ambulatory with the space east of the altar. The crypt is perhaps the most thrilling in England with the possible exception of the one at Ripon Cathedral in Yorkshire. I’m assuming if you are reading this that you are the sort of person who will know where I am coming from! The crypt is seventh century and it was almost certainly the first part of the church to be built, less than two hundred and fifty years after the departure of the Romans. In time-honoured Anglo-Saxon tradition local Roman forts and barracks were freely plundered for their stone so there are plenty of Roman symbols and inscriptions to enjoy. Wilfrid was a worldly man who was ambitious, driven and well-travelled. He had none of the humility of other early Christian luminaries such as Cuthbert and Aidan. he would have brought holy relics back from Rome and this crypt was there to display them. Who knows what giants of Anglo-Saxon history walked there before you? The transepts, tower and crossing were built in the thirteenth century: first the south transept, then the north and then the tower and crossing. Stylistically the transepts are admirably continuous with the chancel, the two transepts are quite different, however. The north side has a twin course of tall EE triple lancet windows and a base of blind arcading. The south transept, however, is dominated at its western side by the “night stair”. This is the stair by which the sleep-deprived monks would have made their way from their dormitory area into the transept and then into the choir for the night masses. It doesn’t sound exciting, I know, but to walk down the original stair trodden by the monks eight hundred year ago was for me the highlight of my visit! This is by far the best surviving example in England. On the external western face you can also see remains of the arcading that is the last remnant of the monastic cloister that would have been bounded by the transept and the nave wall. This was all completed by about 1250 but the church continued to use the old Anglo-Saxon church as the nave despite several false starts at replacing it. It was not until 1429 that a bequest from the Newcastle merchant Roger Thornton spelled the end of this last vestige of the Anglo-Saxon structure. The nave had only a north aisle - surprising until you remember that the cloister adjoined the south wall of the church. The nave we see today, however, only dates from 1907-8 when it was rebuilt by the architect Temple Moore in a pseudo-Decorated style. It is a fine piece of work in its own right. Of course, the monastery was disestablished under Henry VIII and the church has since that time served the parish only. It is worth having a look at Romsey Abbey - at the other end of England in Hampshire. Its development was in many ways remarkably similar to Hexham. |
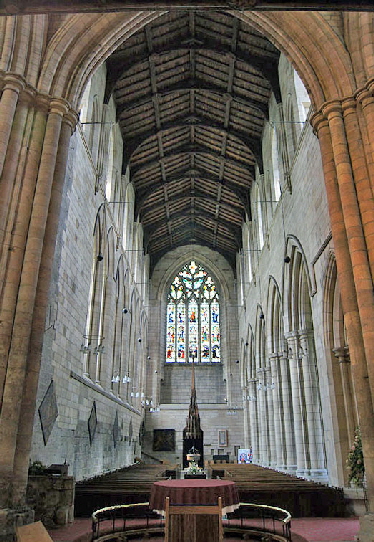 |
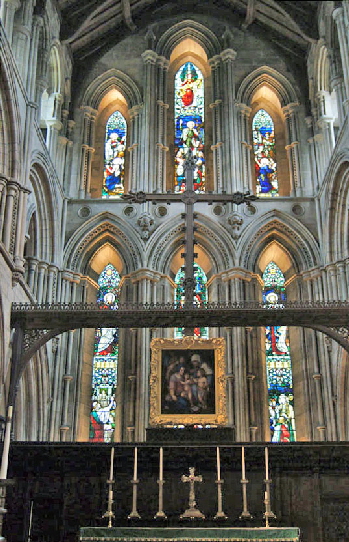 |
||||||||||
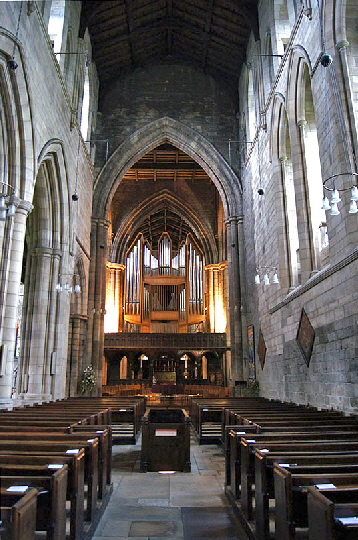 |
|||||||||||
|
Left: Looking to the east from the nave. As at many abbey churches and cathedrals what would otherwise be a glorious vista is marred by the church organ. In the central foreground is the entrance to the crypt. This reminds us that what is now the nave was the extent of the original church. Centre: Looking towards the west into the nave. The north aisle is early twentieth century although you would hardly know it. Right: The east windows with two arrangements of triple lancets screams “Early English” but in fact this wall is nineteenth century replacement. To either side, however, you can about about see examples of the real thing. |
|||||||||||
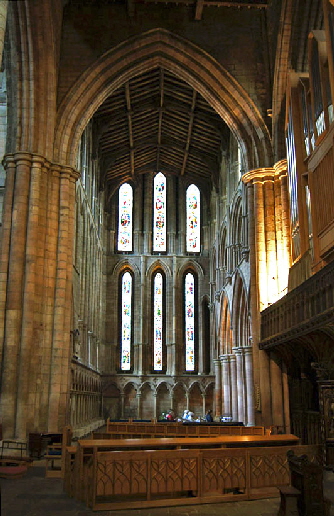 |
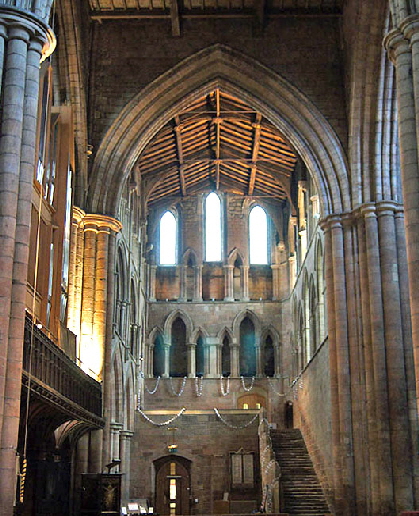 |
||||||||||
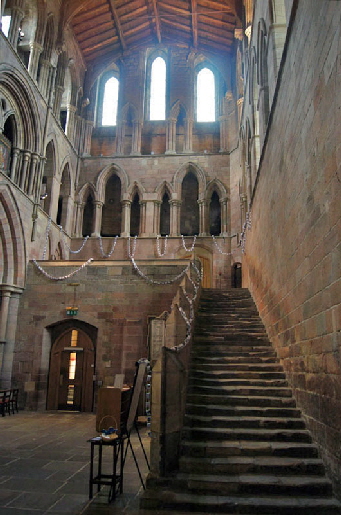 |
|||||||||||
|
Left: The north transept. You won’t see a better example of Early English architecture. As usual with great churches, progress was from east to west so the transepts are pure EE whereas the chancel is more Transitional in nature. Centre: The south transept with its unique night stair. I’d love to be hear in a dark night with just candles to lift the gloom and see a line of monks walking down these stairs each with a taper in hand and singing Gregorian chant. As with the north transept the architecture here is pure Early English. I always think it’s a funny thing that we talk about “perpendicular” architecture in the High Gothic era when Early English with its tall narrow arches always itself looks so - er - perpendicular. That’s what happens when you let Victorian writers define your terminology - in this case a certain Mr Thomas Rickman (1776-1841). Mind you, he was the first man to delineate the various English architectural styles so we must forgive him. Right: Another view of the night stair. Beyond the door to the right is the “slype”. This is the name for a passage that joins a transept to a chapter house. Of course the monastic chapter house was lost in the Reformation. A door into the slype from the outside is now the main entrance to the abbey. |
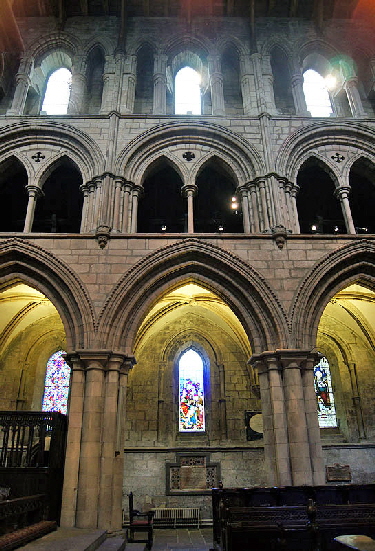 |
|||||
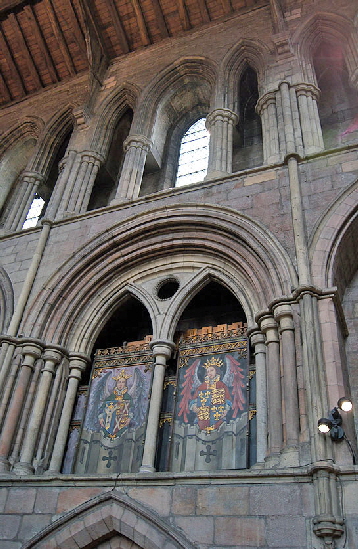 |
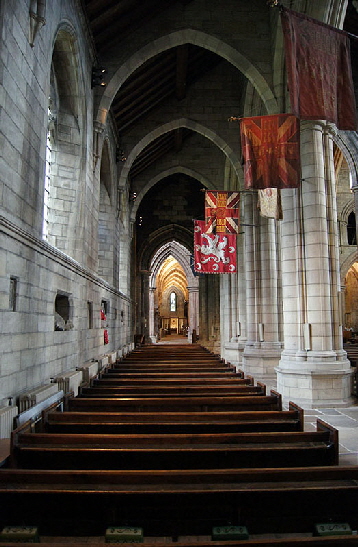 |
||||
|
Left: The nave looking towards the north aisle. There are three tiers: aisle, triforium and clerestory. In most (but by no means all) parish churches clerestories were fourteenth and fifteenth century additions. Abbeys and cathedrals generally had them from the start. I think it is fair to say, though, that triforia were only ever deployed in abbeys and cathedrals. If you know better then do let me know! Do compare this picture with similar ones at Romsey Abbey in Hampshire. Centre: From a vantage point at the top of the night stair it is possible to get this close-up view of the triforium and clerestory on the east wall of the south transept. Note the way that the triforium arch still has the roundness of a Norman arch. Yet within it we have two pointed arches (presumably of little structural value). The clerestory has the triple arch arrangement of the early English period. Note particularly the bunched piers that support the arches. Right: The north aisle looking west. |
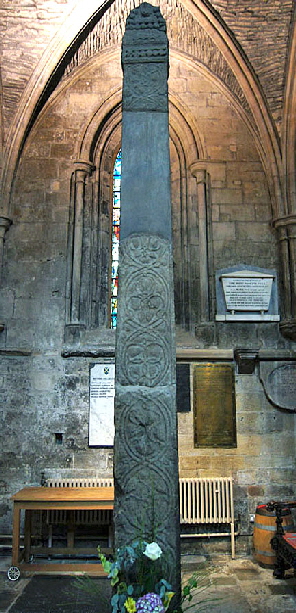 |
|||||||||||||||||||||||||||||||||||||||||||||||||||||||||||||||||||||
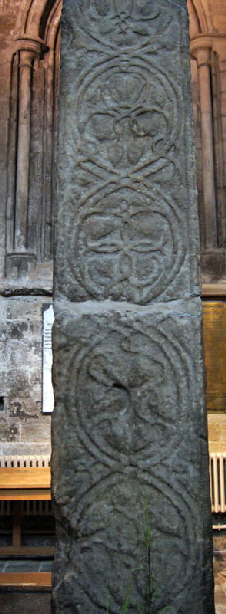 |
 |
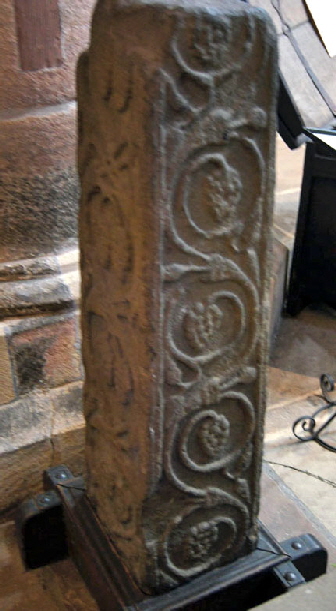 |
|||||||||||||||||||||||||||||||||||||||||||||||||||||||||||||||||||
|
Left and Second Left: One of Hexham’s treasures is this eighth century stone cross known as “Acca’s Cross”. Acca, a friend of Wilfrid, succeeded him as Prior and Bishop. According to Bede he enriched the church with paintings and sculpture as well as a “very complete and excellent library”. Acca is documented by contemporaries as having been buried within the precincts of the original church. Moreover, it was also recorded that magnificent stone crosses were placed at his head and feet and this cross is more or less accepted as the cross from the head end. That said, the Church Guide itself suggests that it might have been a preaching cross. As you can see, it was reassembled from three pieces. It takes a bit of believing but one piece was found buried under the chancel floor, another was found in two pieces in the foundations of a warehouse near St Mary’s church in 1870 and the third had been used as a door lintel at a farmhouse at nearby Dilston! Second Right: This is the so-called “Spital Cross”. It was found near the mediaeval St Giles Hospital and depicts a crucifixion scene on one face. In typical Anglo-Saxon fashion Christ is shown as an imposing figure dwarfing those to either side of him (presumably the Roman soldiers who tormented him with vinegar and lance) and showing no signs of worldly suffering. Far Right: The other sides of the Spital Cross are decorated by vine scroll decoration. |
|||||||||||||||||||||||||||||||||||||||||||||||||||||||||||||||||||||
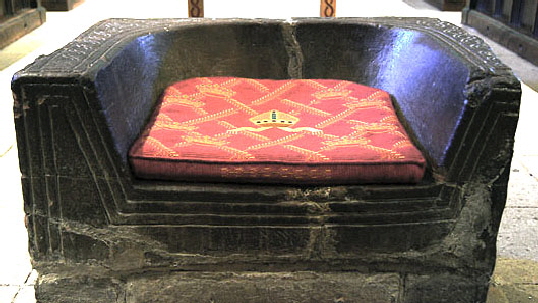 |
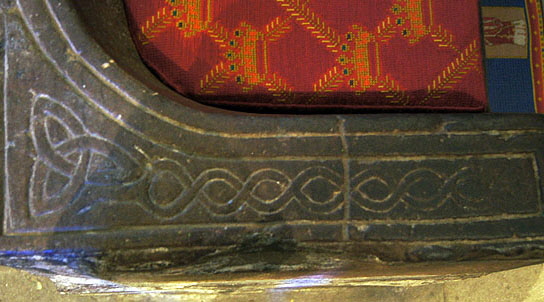 |
||||||||||||||||||||||||||||||||||||||||||||||||||||||||||||||||||||
|
Left: “Frith’s Stool”. There are few artifacts in any English church as exciting as this one. Certainly an Anglo-Saxon bishop’s seat (or “cathedra”, hence the word cathedral), this might well have been St Wilfrid’s own. If you have any knowledge or “feel” for the seminal seventh century of English Christian history - or secular history for that matter - then to sit in this seat is a thrill indeed. I have to admit I could hardly tear myself away from it. Yes, I know that sounds a bit sad but imagine a pilot sitting in the cockpit of a Spitfire or singing at the Royal Albert Hall. Right: Celtic knot decoration adorns the “back” and “arms”, |
|||||||||||||||||||||||||||||||||||||||||||||||||||||||||||||||||||||
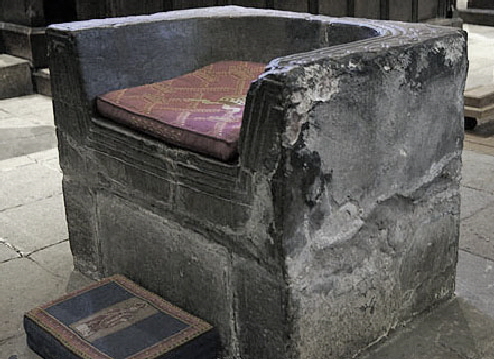 |
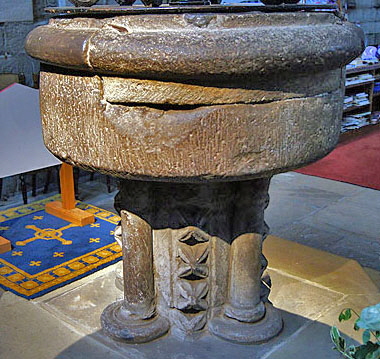 |
||||||||||||||||||||||||||||||||||||||||||||||||||||||||||||||||||||
|
Left: This picture gives a sense of just how rough-hewn this seat actually is. Only the top part is polished and decorated. Right: The font. The bowl is believed to be Roman - possibly a pillar base that has been inverted. Those of you who read this site regularly will have no difficulty in identifying the base with its dog-tooth moulding as being Norman. |
|||||||||||||||||||||||||||||||||||||||||||||||||||||||||||||||||||||
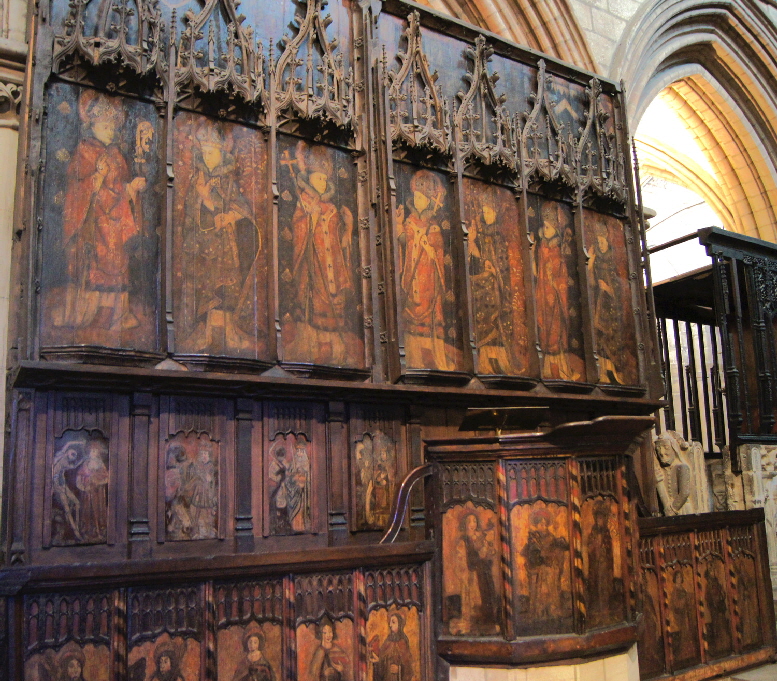 |
|||||||||||||||||||||||||||||||||||||||||||||||||||||||||||||||||||||
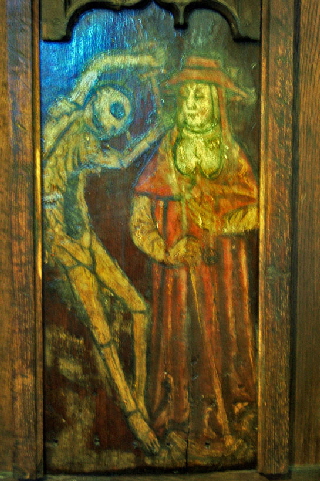 |
|||||||||||||||||||||||||||||||||||||||||||||||||||||||||||||||||||||
|
Left: This is not one of my finest photographic moments, I’m afraid. This is an extraordinary set of fifteenth century panel paintings in the chancel. The top six panels represent Bishops of Hexham. Wilfrid is third left.This was the reredos and is not connected (except now physically) to the panels below ) At the bottom is a long run of Christ, Mary and the Apostles. Above that is one of Hexham’s great treasures|: a series of four panels representing the “Dance of Death”. This was a popular theme in the fifteenth century. Death is shown in the left hand panel panel dancing to a cardinal (picture right). To the right are king, emperor and pope. “As I am so shall you be” whatever your station in life is the message. An admirable theme, you might feel, and one that resonates with us today. Back then, however, the message was somewhat tainted by the fact that the rich could supposedly buy some remission from Purgatory by paying for a chantry chapel and a posse of monks to chant masses for your immortal soul. No wonder Luther made this one of his prime targets in the Reformation. Speaking for the Reformation, the survival of these panels is something of a wonder. There was nothing the Reformers liked better than to deface a few apostles; and what they didn’t spot Cromwell’s men usually did! |
|||||||||||||||||||||||||||||||||||||||||||||||||||||||||||||||||||||
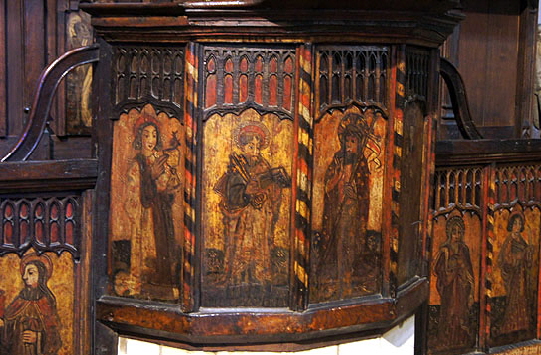 |
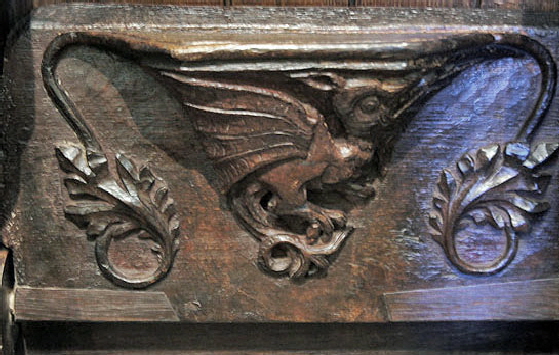 |
||||||||||||||||||||||||||||||||||||||||||||||||||||||||||||||||||||
|
Left: The painted pulpit. The Church Guide suggests that it was used for meal-time readings in the monk’s refectory. I think the rere dorter (lavatory to you) was the only place monks were allowed to escape spiritual sustenance! Right: This being a priory church we should expect misericords. There are thirty two here amongst the choir stalls. Normally I would have photographed all thirty two but the problem with misericords is that they clatter down and then they clatter back up again when you’ve finished. I have destroyed the peace of many a priory church or cathedral but on this occasion I decided to forego this dubious pleasure and just did a few. It’s something of a tribute to how much else there is of interest in this church. |
|||||||||||||||||||||||||||||||||||||||||||||||||||||||||||||||||||||
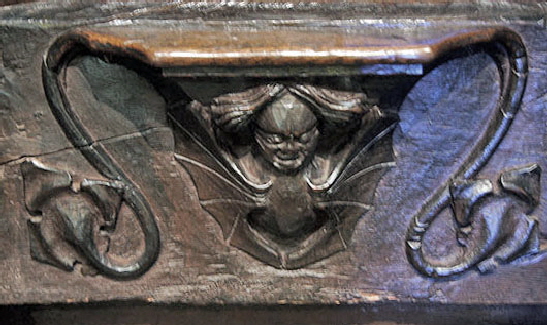 |
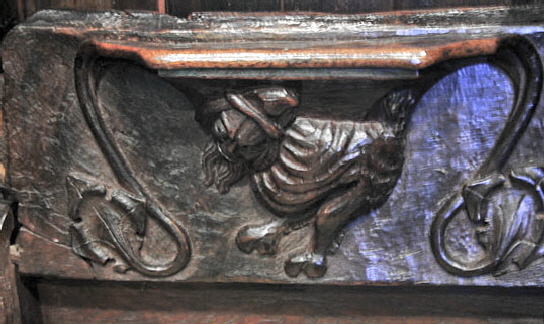 |
||||||||||||||||||||||||||||||||||||||||||||||||||||||||||||||||||||
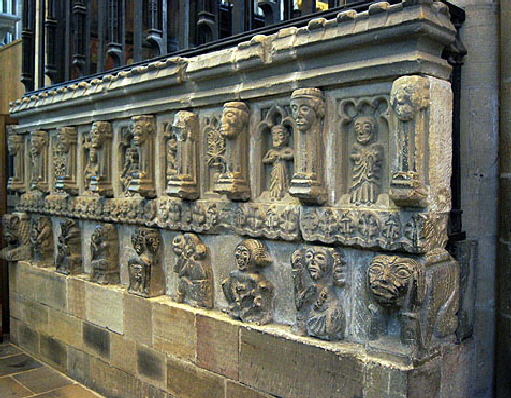 |
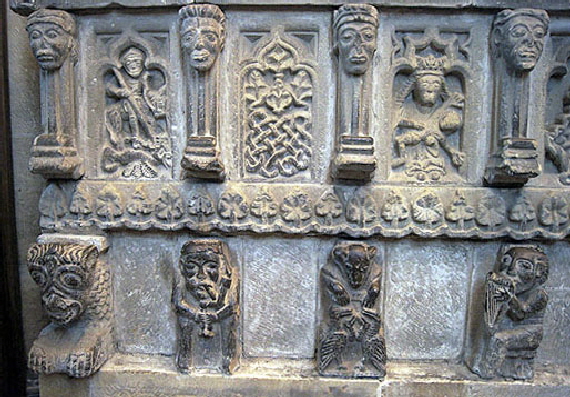 |
||||||||||||||||||||||||||||||||||||||||||||||||||||||||||||||||||||
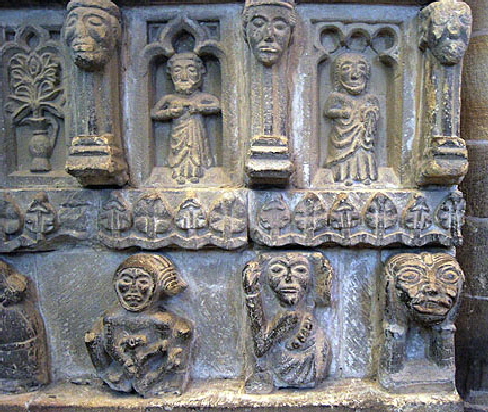 |
|||||||||||||||||||||||||||||||||||||||||||||||||||||||||||||||||||||
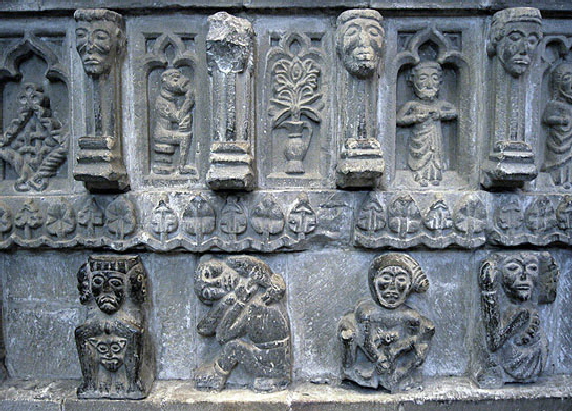 |
|||||||||||||||||||||||||||||||||||||||||||||||||||||||||||||||||||||
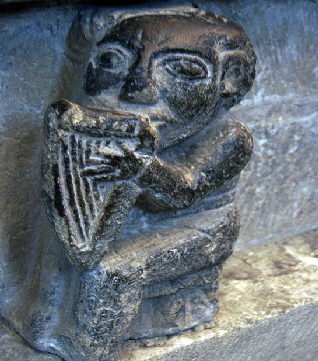 |
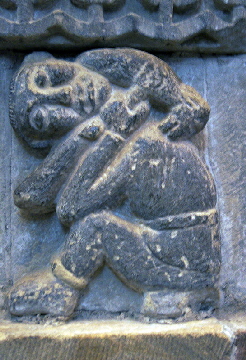 |
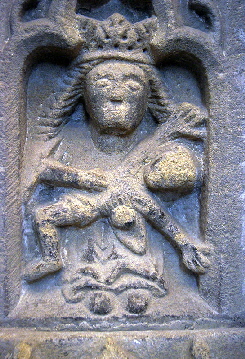 |
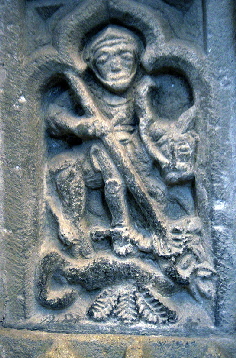 |
||||||||||||||||||||||||||||||||||||||||||||||||||||||||||||||||||
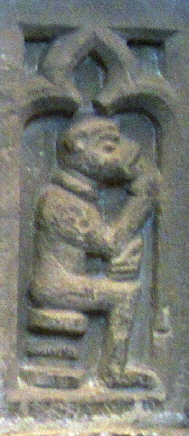 |
|||||||||||||||||||||||||||||||||||||||||||||||||||||||||||||||||||||
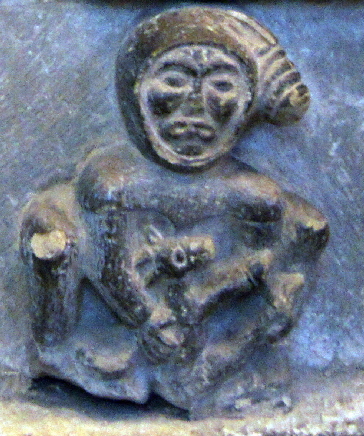 |
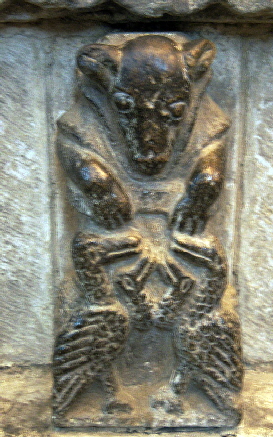 |
||||||||||||||||||||||||||||||||||||||||||||||||||||||||||||||||||||
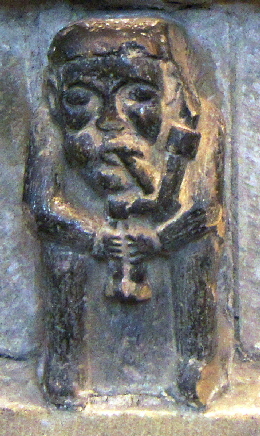 |
|||||||||||||||||||||||||||||||||||||||||||||||||||||||||||||||||||||
|
This is the Leschman Screen. The Leschman chantry chapel is located on the north side of the chancel and commemorates Rowland Leschman who was Prior from 1480-91. The Church Guide describes it as being “crude, vigorous, almost barbaric...”. Pevsner, who had no real interest in carvings called them “surprisingly inappropriate”. Inappropiate for what and why I wonder? l think we might deduce that Prior Leschman had a sense of humour. Some of them are pretty obvious: the harpist, the jester and the piper for example. St George is killing the dragon. Some of the rest are much more obscure. Above Second Right is reckoned to be a fox preaching to geese. Interestingly a similar image is seen on a bench end at Brent Knoll in Somerset from from almost the same date. It is reckoned to be satirical. At Brent Knoll the fox is shown wearing a bishop’s mitre and the image is generally reckoned to be of the bishop over-taxing his tenants (the geese). The fox was often an allegory for covetous or hypocritical priests. Who is this carving amimed at? Leschman himself? Surely not? The bishop? In any event, the very existence of this extraordinary set of images within a church is fascinating. See my footnote below. |
|||||||||||||||||||||||||||||||||||||||||||||||||||||||||||||||||||||
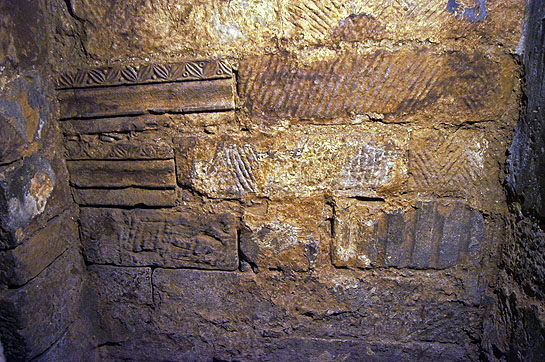 |
|||||||||||||||||||||||||||||||||||||||||||||||||||||||||||||||||||||
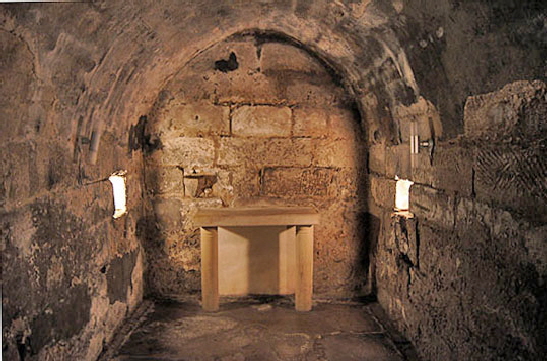 |
|||||||||||||||||||||||||||||||||||||||||||||||||||||||||||||||||||||
|
Down to the crypt now to have an experience unchanged since the seventh century. I am a fairly well-travelled man but I am struggling to remember visiting any place quite as ancient and unchanged as this crypt. Only tallow candlelight could make it more authentic. Left: A cluster of recycled Roman stones. Right: Hexham’s crypt is of unparalleled complexity in plan. This is the main chamber. Wilfrid would have displayed his relics here. To the right you can see more Roman stonework. Pilgrims would originally have entered the crypt through stairs from the outside of the church. This would have been the norm during this period of history. Those stairs have now disappeared - don’t forget that the crypt was underneath the original church not this more recent one - but the blocked up doorways can still be seen down here. |
|||||||||||||||||||||||||||||||||||||||||||||||||||||||||||||||||||||
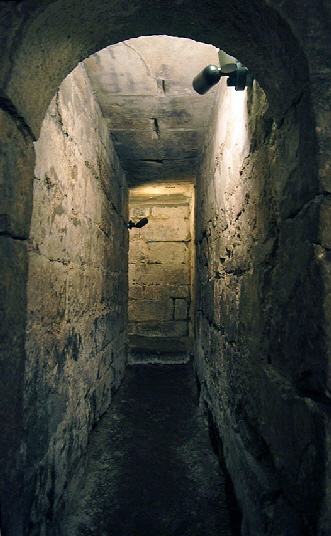 |
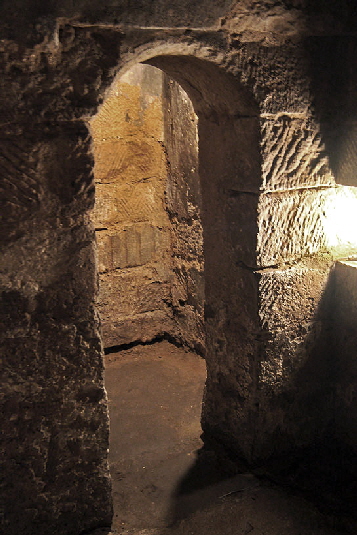 |
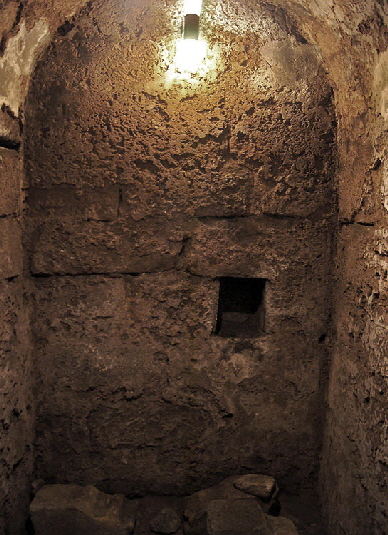 |
|||||||||||||||||||||||||||||||||||||||||||||||||||||||||||||||||||
|
Three more views of the crypt area. |
|||||||||||||||||||||||||||||||||||||||||||||||||||||||||||||||||||||
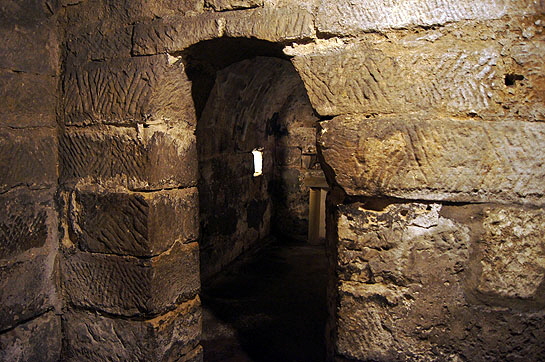 |
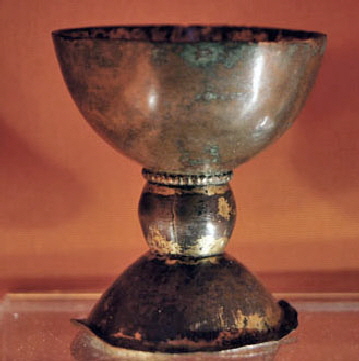 |
||||||||||||||||||||||||||||||||||||||||||||||||||||||||||||||||||||
|
Left: The entrance to the main shrine. Right: Back above ground now. An Anglo-Saxon chalice on display behind glass. It is made of copper-gilt and was probably used as a portable communion cup. Note the single band of decoration between bowl and stem. |
|||||||||||||||||||||||||||||||||||||||||||||||||||||||||||||||||||||
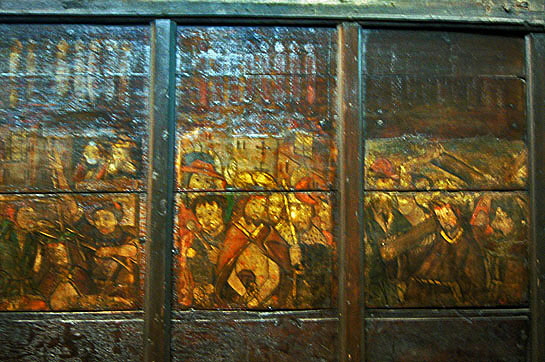 |
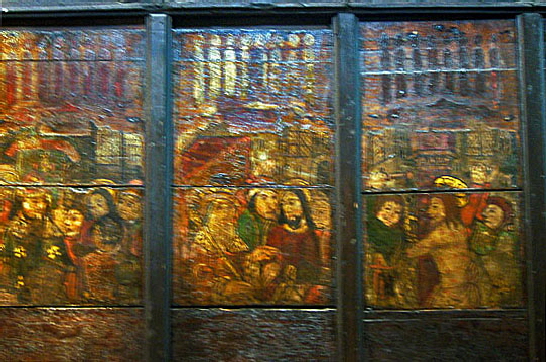 |
||||||||||||||||||||||||||||||||||||||||||||||||||||||||||||||||||||
|
The chancel’s north aisle has a series of wooden panel paintings from the fifteenth century showing the Passion of Christ. |
|||||||||||||||||||||||||||||||||||||||||||||||||||||||||||||||||||||
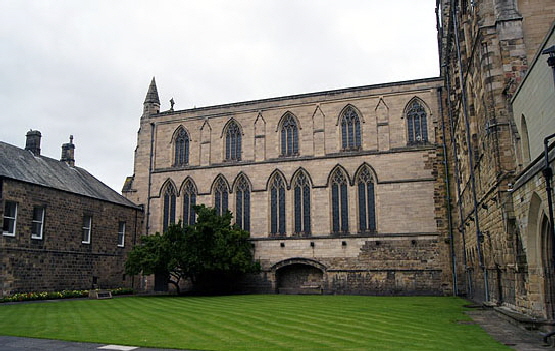 |
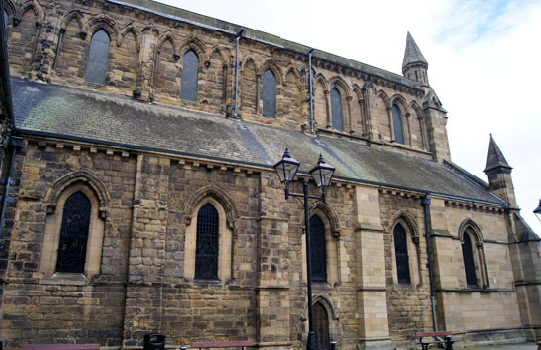 |
||||||||||||||||||||||||||||||||||||||||||||||||||||||||||||||||||||
|
Left: Looking towards the south side of the nave. It was rebuilt by Temple Moore in 1909 and looks, it must be said, a little incongruous. Note the original masonry courses at the bottom of the wall. The buildings to the left are on the site of the old monastic workshops. Right: The south wall of the chancel showing the the original clerestory. The south wall too is original apart from the area to the right (the east) which is part of the nineteenth century rebuilding of the east wall. |
|||||||||||||||||||||||||||||||||||||||||||||||||||||||||||||||||||||
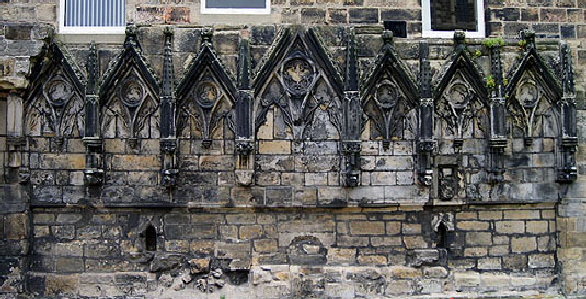 |
|||||||||||||||||||||||||||||||||||||||||||||||||||||||||||||||||||||
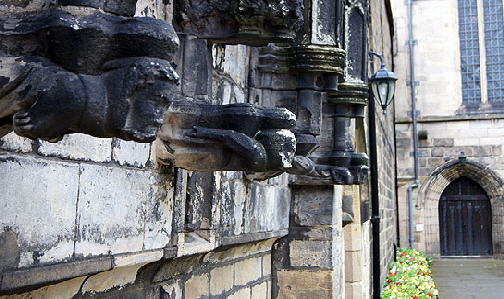 |
|||||||||||||||||||||||||||||||||||||||||||||||||||||||||||||||||||||
|
Left: The cloister, of course, was demolished after the Reformation with all of the other monastic buildings. This is the remains of the lavatorium where the monks would have washed prior to their meals in the refectory. The lavatorium was NOT a toilet block, by the way! Monastic toilets were known as the “reredorter”. That was probably located at the east side of the refectory at the furthest end from the church itself. The monastic dormitory would have placed close to the south side of the church to be close to the night stair into the south transept. The reredorter would have been close to the dormitory for fairly obvious reasons! Indeed, the “dorter” was the dormitory and “rere” was Anglo-French for (as its sound implies) rear or backward. Interestingly, this word which is widely used at mediaeval castle as well as priory sites seems to date only from the nineteenth century - which was a surprise to me, for one. Prior to that the toilet block was known by the much more descriptive and much more satisfying word - “necessarium”. Perhaps the Victorians in their buttoned-up way something nice and vague? Right: I have to confess that I don’t remember on which side of the church I saw these splendid carvings. Perhaps someone out there can enlighten me? |
|||||||||||||||||||||||||||||||||||||||||||||||||||||||||||||||||||||
|
Footnote - The Leschman Tomb Carvings |
|||||||||||||||||||||||||||||||||||||||||||||||||||||||||||||||||||||
|
There are a number of points to be made here. Firstly, that the fifteenth and sixteenth centuries saw an outbreak of church carving such as had never been seen before. Take a look, for example, at the churches at Heckington (Lincs), Ryhall (Rutland) and Adderbury (Oxon). Many a correspondent has earnestly assured me that they are “apotropaic” which is an unbearably pompous word that denotes that they were meant to ward off evil and by implication in a church context, to ward off the Devil by distracting him. Although there is an anthropological tradition of apotropaic carving throughout the world there is, as far as I know, not a shred of documentary evidence to support the assumption that the weird and wonderful carvings we see on the outside of European churches was part of this tradition. Rather, it seems that everyone assumes it must be true because there is, on the face of it, no rational alternative explanation. I disagree with this reasoning and in doing so put myself at odds with almost “expert” as well as with many of the people who are kind enough to correspond with me on the subject. The reasons for my doubts will be the subject of a longer article on this website in due course. The reason that the Leschman carvings are significant is that they are on the inside of the church. So what, pray, would apotropaic imagery be doing within the most sacred part of a church? And here’s the rub: there are no carvings whatsoever on the outside of the church. Oops. Perhaps someone forgot? As well as “inappropriate” the carvings are variously described as “satirical” and “humorous”. Well yes, some of them clearly are. What of the harpist though? Of the piper? The jester? The monsters? They could have been humorous or satirical to our forefathers but if so then their meanings are lost on us today. What we can state with absolute certainty, however, is that they are individually and collectively visible at other churches. They are clearly part of a tradition of carving. |
|||||||||||||||||||||||||||||||||||||||||||||||||||||||||||||||||||||
