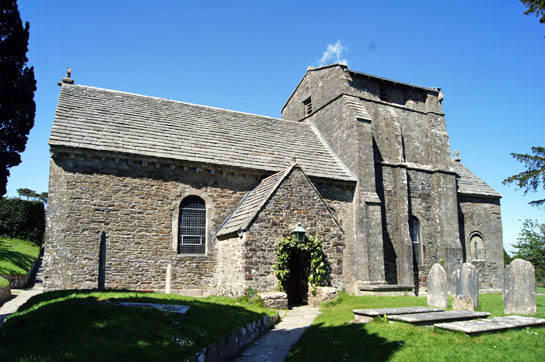|
Alphabetical List |
|
|
|
|
|
|
|
County List and Topics |
|
|
|
Please sign my Guestbook and leave feedback |
|
|
||||||||||||||||||||||
|
moulding. Decoration is more or less confined to the corbel table that surrounds the nave. The ground plan is a simple one of nave, chancel and tower. It is in no sense “Romanesque”. There are no aisles, no apse. This is a “vanilla” floor plan that the Anglo-Saxon builders would have recognised. Today the tower base accommodates the choir which separates nave from sanctuary, a somewhat inconvenient arrangement for today’s worshippers, one can’t help but feel! The tower arches are supported by local Purbeck stone that was highly prized and which was used in the building of both Salisbury and Winchester Cathedrals. The Church Guide - one of the best-produced I have ever seen - suggests that the corbel table is “considered the finest in England”. Personally, I can’t agree with that. I believe Elkstone in Gloucestershire deserves that accolade whilst others would argue for Kilpeck in Herefordshire perhaps. Studland’s, however, is undoubtedly a contender and you have to remember that it pre-dates those others by at least 60 years. What does get people excited by the corbel table here is its “naughty” imagery. There is a rare Sheelagh-na-gig (female exhibitionist) here, a copulating couple and also what is now considered to be a defaced male exhibitionist. Few things capture the imaginations of the church crawler more! Studland is well worth a visit even if primitive sexual imagery is not to your taste. The church is virtually unchanged from when it was built. You can stand inside its dark interior and readily conjure what it was like to stand within an early Norman church when the only lighting was a few smoky tapers and the mass was being chanted in unintelligible Latin. Spooky! |
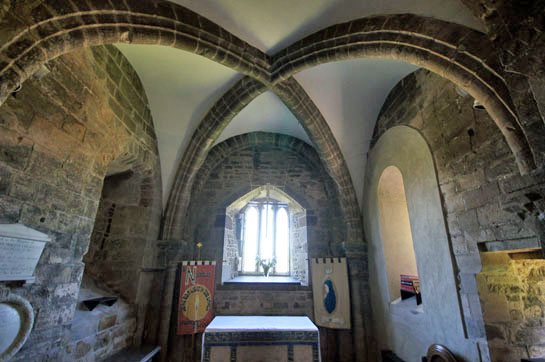 |
|||
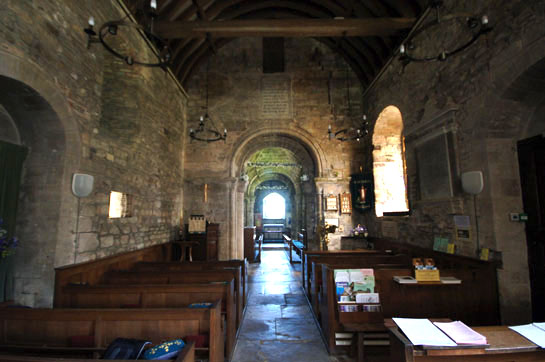 |
|||
|
Left: The gloomy interior looking from west to east. Right: The sanctuary has a quadripartite vault. The ribs are very plain and there is no central carved boss.The rather odd Gothic window in the east end is one of the few bits of “modernisation” this church has sustained. |
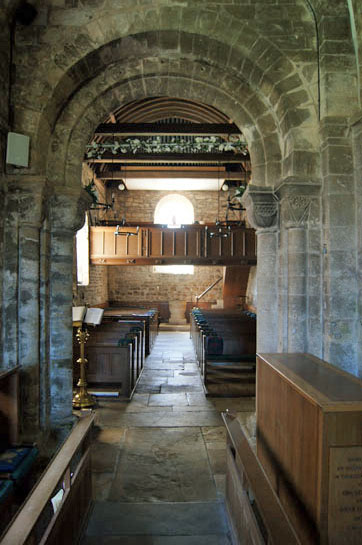 |
|||||
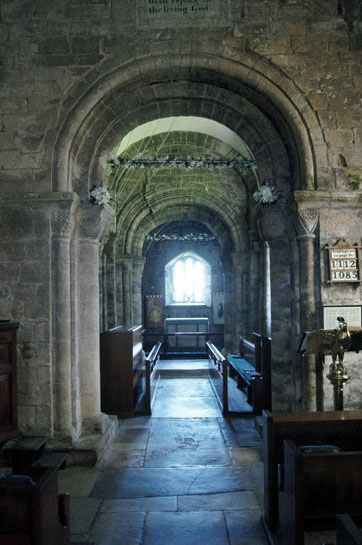 |
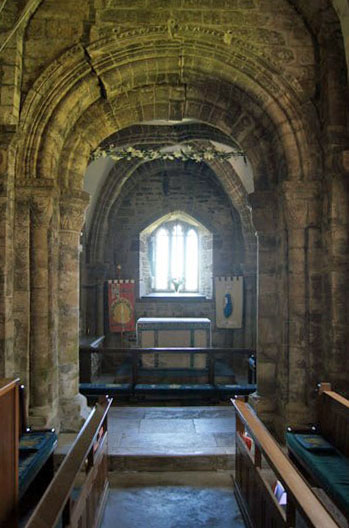 |
||||
|
“Underneath the Arches”. Left: Looking east from the east end of the nave. Centre: Looking east from from underneath the tower. The arch through to the sanctuary shows major cracking, caused by the weight of the tower built on inadequate foundations of sand and old graves! It was rectified in 1881. Right: :Looking west from beneath the tower. These are early Norman arches. The exuberant courses of decoration that would adorn many arches and doorways of the later Norman period are yet to appear. |
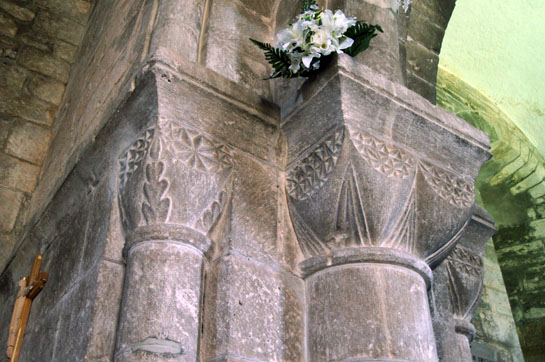 |
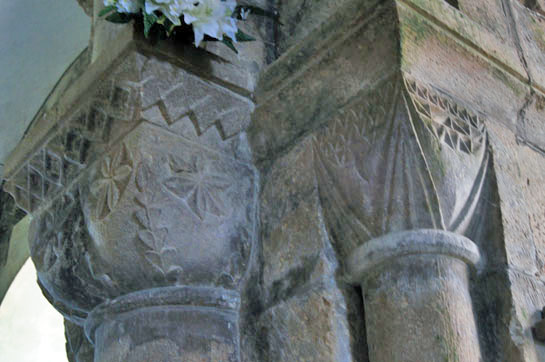 |
||||
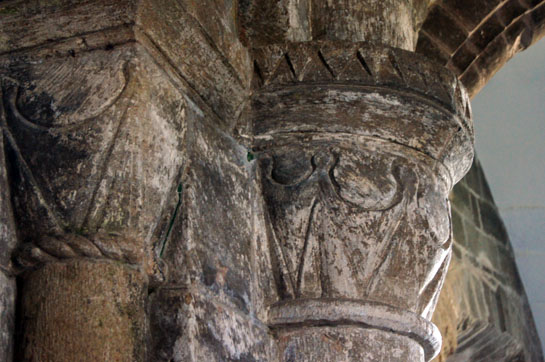 |
|||||
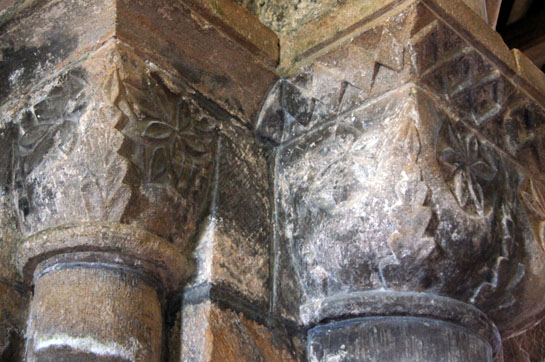 |
|||||
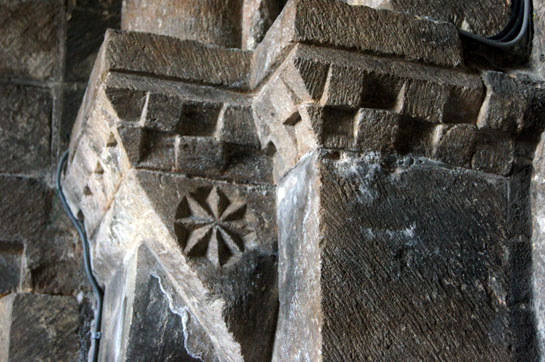 |
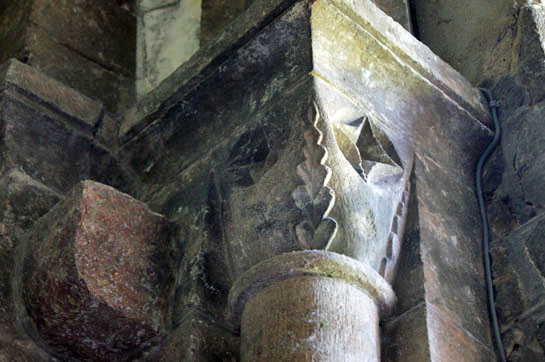 |
||||
|
A Gallery of early Norman capitals. As with the arches, so with the capitals: these capitals from the choir and sanctuary arches are a study in the robust, uncompromising simplicity of much early Norman work. |
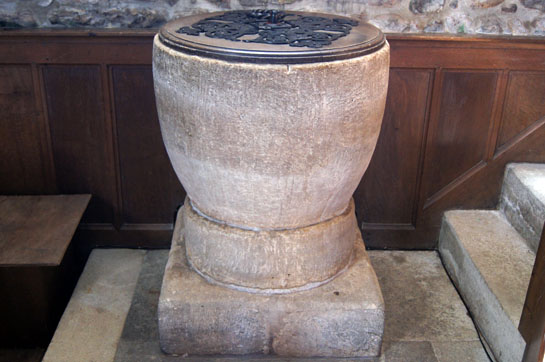 |
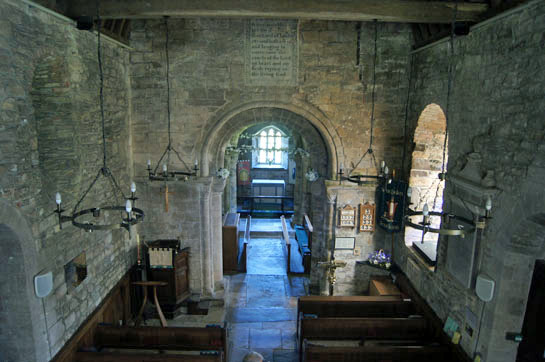 |
|||||||||||||||||||||||||||||||||
|
Left: The font is reckoned to be possibly Anglo-Saxon. It is hard to believe that the masons would have left this piece of Purbeck stone completely without decoration so it seems perfectly plausible. Right: It is possible (although discouraged!) to climb the ladder to the minstrel’s gallery to get this view of the church. |
||||||||||||||||||||||||||||||||||
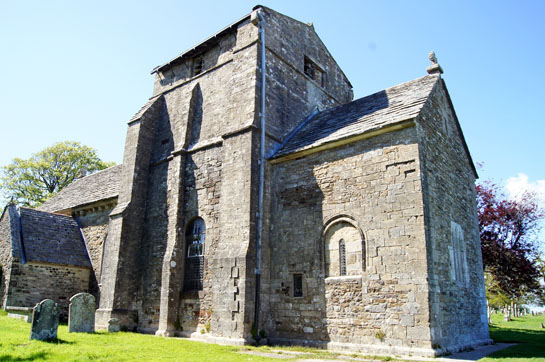 |
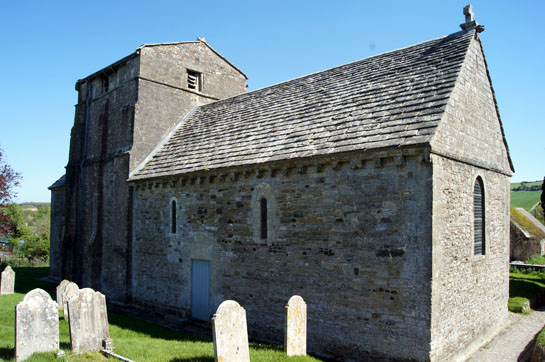 |
|||||||||||||||||||||||||||||||||
|
Left: The exterior from the south east. Note the unusual window in the chancel - a lancet set within a much larger window setting. Was this changed when the tri-partite east window was installed or is it an unusual original pattern? Right: The church from the north west. Note the corbel table running under the eaves of the nave and the two original Norman windows. Apart from the south porch this is pretty well the structure that the villagers would have seen in Norman times. Note the louvred openings on each side of the tower. There is a cross-beamed room here that is accessed by ladder from the outside of the north side. The Church Guide suggests that it was a store room rather than, as others have proposed, a room for visiting clergy. Well we are never going to know the answer to that but there are precedents for such “guest accommodation” - see Fletton in Cambridgeshire for example. I would also observe that a store room needing to be accessed via a fifteen foot ladder would not be the most practical of propositions! On the other hand, it would have been an excellent refuge (Pirates? Raiders from France?). Did they have rope ladders or something similar in those days? If the church was a little earlier we might be thinking about Viking raids. The Church Guide goes on to describe local oral tradition that it was used by smugglers to store contraband between the 16th and 19th centuries. As in many coastal villages, the clergy might well have been complicit in their activities - although the penalties for being caught could be terminal! |
||||||||||||||||||||||||||||||||||
|
The Corbels |
||||||||||||||||||||||||||||||||||
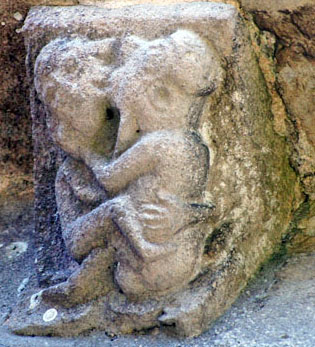 |
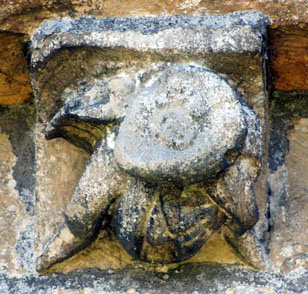 |
|||||||||||||||||||||||||||||||||
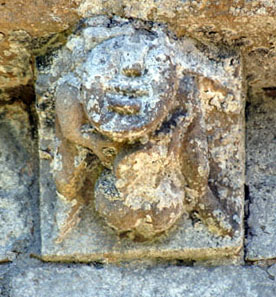 |
||||||||||||||||||||||||||||||||||
|
Having whetted your appetites earlier, let’s get the Naughty Norman carvings out of the way first - and do try to contain your excitement! Left: The copulating couple. I have to say I have never seen anything quite as explicit as this. Maybe they are not in flagrante delicto at all. Maybe the Norman mason thought he would leave it all to the eye of the beholder. “Obscene? Nah, mate. Can you see any genitals? Just ‘aving a nice cuddle, ain’t they?. You got a dirty mind.” Well all I can say is that if the couple are not actually - let’s be grown up about this and stop sounding like biology teachers - ”having it off” they very soon will be or else that’s going to be two very frustrated people! Centre: The sheela-na-gig. I have to admit I am rubbish at spotting things like this whereas others of my acquaintance see carved genitals wherever they go. I should get out more perhaps. This is a pretty large vulva (I think we’ll stick with the biological terminology for this subject,,,) and a hand is holding it on the right hand side as we face it. Just to the left is - ahem - what is assumed to be a “clitoral hood”. And to think we children of the sixties has “invented sex”... Two feet are very clearly visible and the round bit above the - well, you know - is actually a head upon which a badly weathered face can be seen in certain lights. Right: This is believed to be a megaphallic carving and the poor bloke has lost most of his penis. Don’t you just love the pseudo-scientific language? “Oi, Tom Mason what be that strange creature wot you’ve carved on our lovely church? I ‘ope it’s not one of them megaphallic image or the priest’s going to be very cross with you, me boy. Wot’s more, my missus is jealous...” You can see that this is right out of the design book of the man who carved the sheela. The feet are similarly planted but the face has survived rather better. These were clearly meant as a similarly-endowed pair. Matched Mega-Genitals, in fact. |
||||||||||||||||||||||||||||||||||
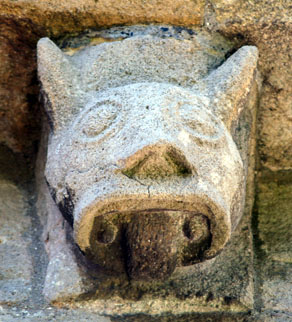 |
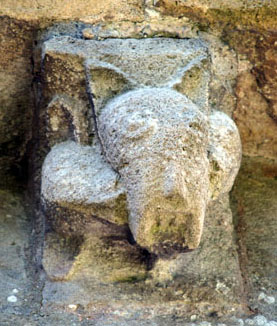 |
|||||||||||||||||||||||||||||||||
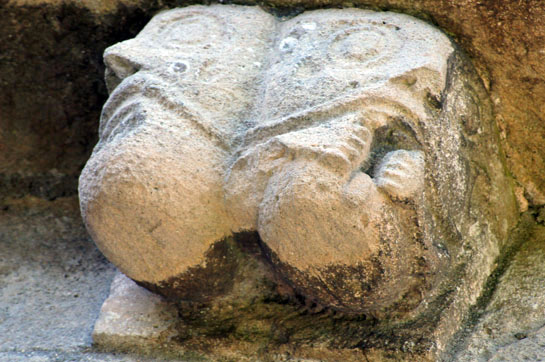 |
||||||||||||||||||||||||||||||||||
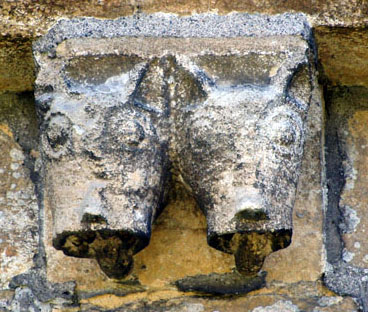 |
||||||||||||||||||||||||||||||||||
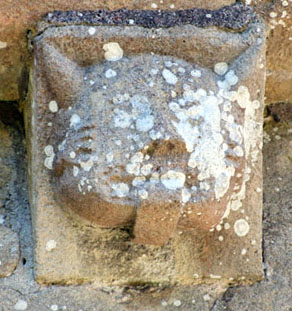 |
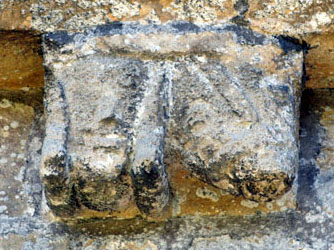 |
|||||||||||||||||||||||||||||||||
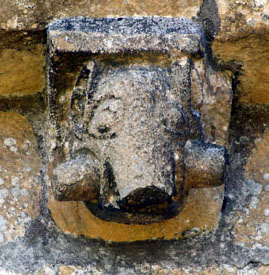 |
||||||||||||||||||||||||||||||||||
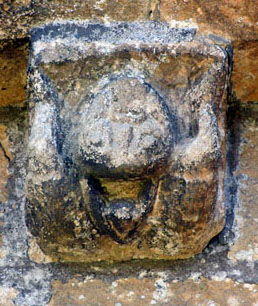 |
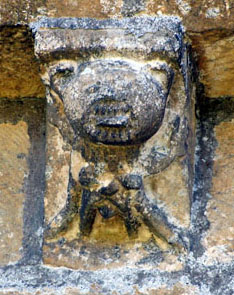 |
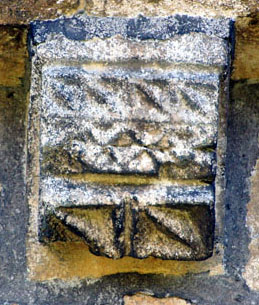 |
||||||||||||||||||||||||||||||||
|
Above: Several more corbels. They are all very good fun and very much in the usual vein of Norman corbels. Pay particular attention to the two central photographs in the row above. The one on the left seems also to have a clitoral hood below the inverted head. It does look like another sheela-na-gig but this time a contortionist too! To her right is a another figure whose hands would have been grasping what may well have been another penis. Was Studland blessed with two exhibitionist carvings of each sex? If so, regardless of whether Studland Church has the “best” corbel table it surely has the most pornographic! |
||||||||||||||||||||||||||||||||||
