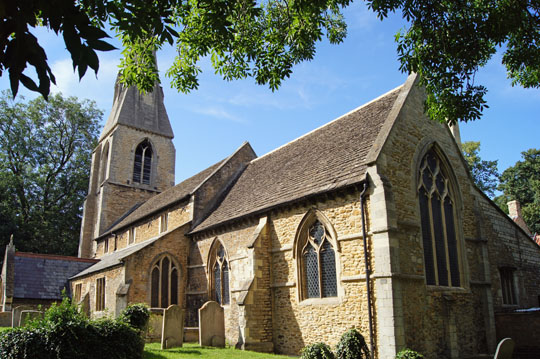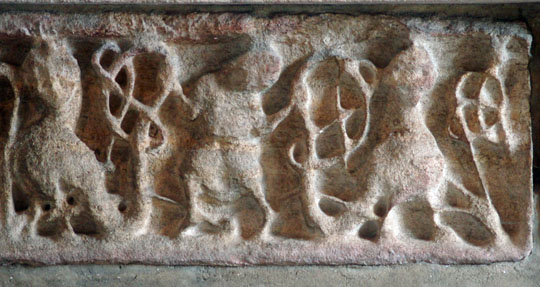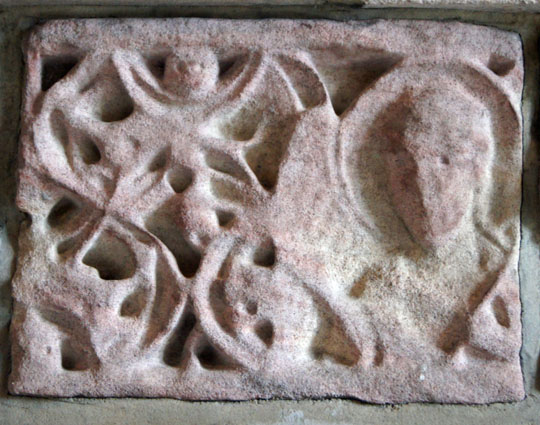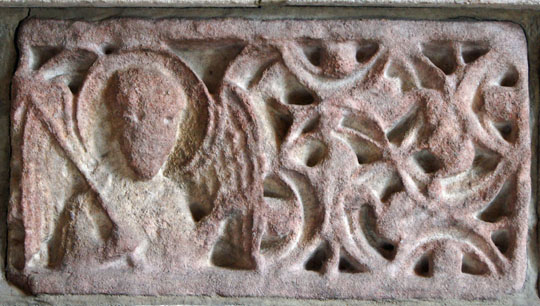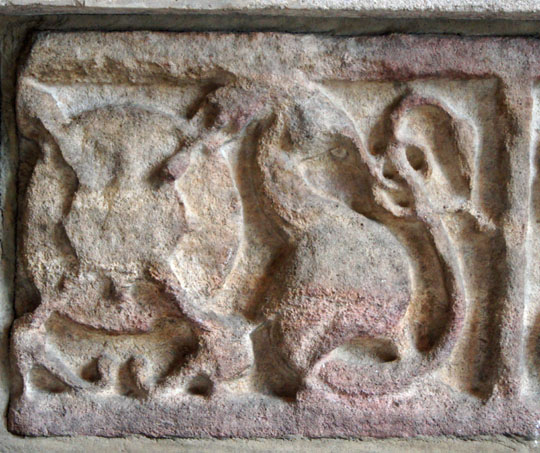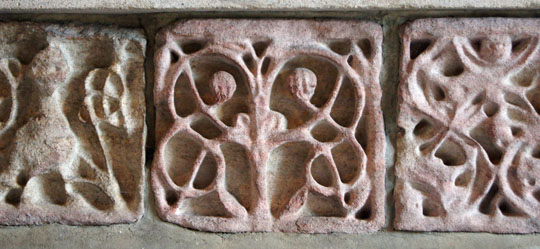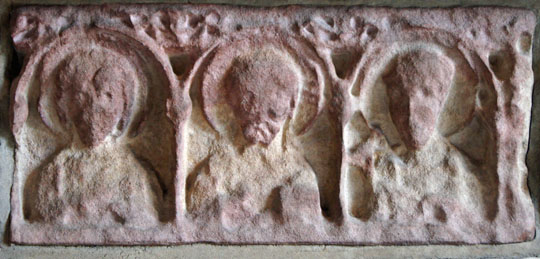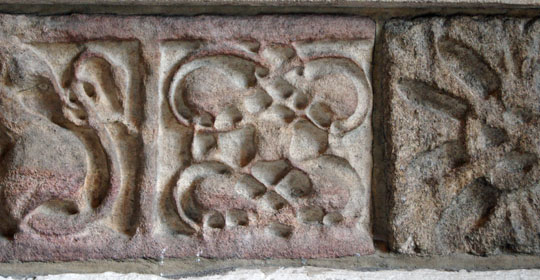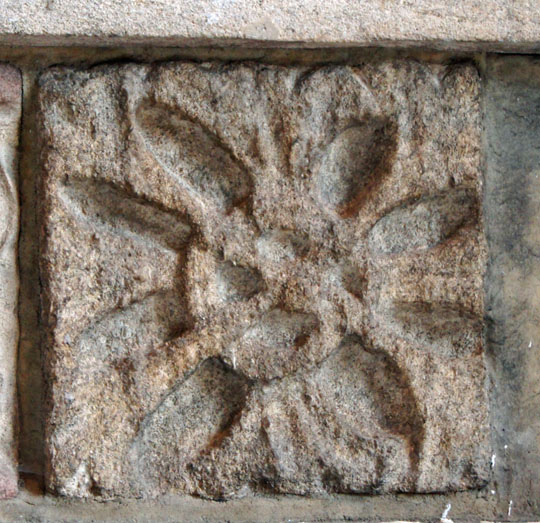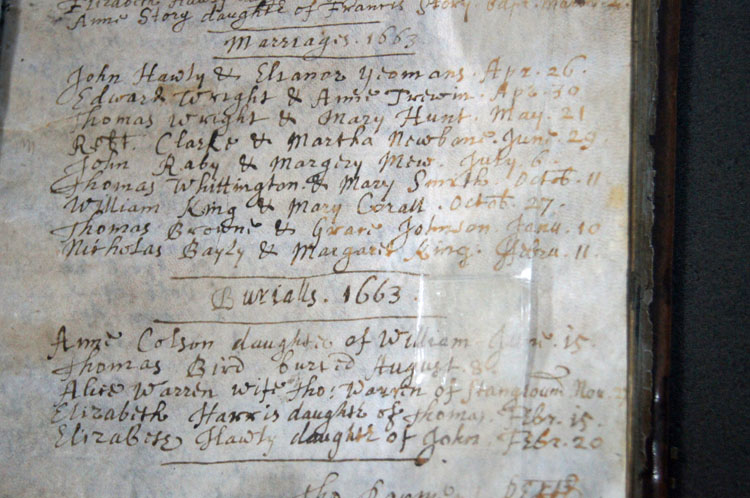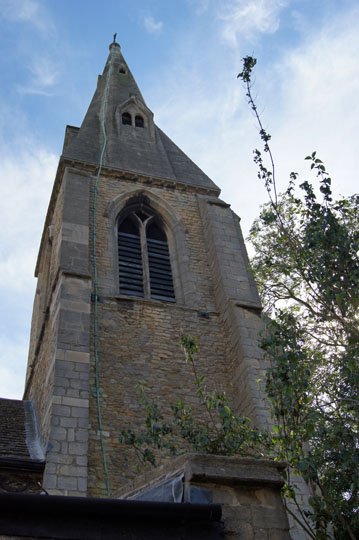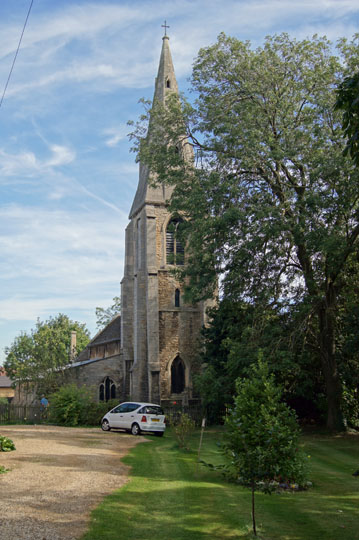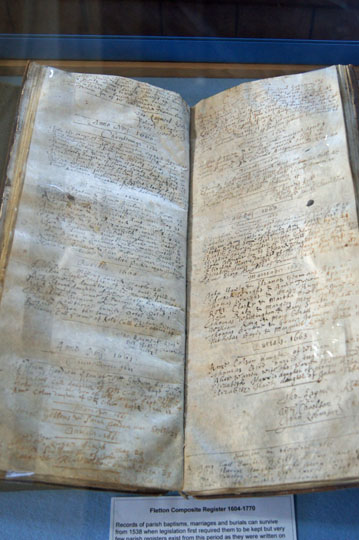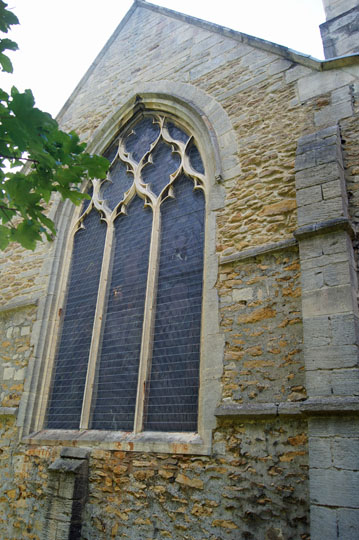|
Alphabetical List |
|
|
|
|
|
|
|
County List and Topics |
|
|
|
Please sign my Guestbook and leave feedback |
|
|
||||||||||||||||||||||||||||
|
fWhilst at the church (on an open day) I also heard a theory that it was a dormitory or pilgrims on their way to visiting Peterborough Cathedral. In 1165 the nave and north aisle were added. This aisle extended along the chancel as well as the nave producing the five-bay arcade that we see on the north side. The chancel arch has scalloped capitals similar to those of the aisle; and although the arch has since been changed to a gothic pointed profile those capitals strongly support the idea that the the arch and the nave were part of the 1165 changes and not parts of the original Norman church. Externally, we see evidence of the Norman period in a undecorated corbel table and in Norman buttresses at the east end. The south aisle (which extends only along the nave) was added in 1300. The arches are high and wide and supported by thin pillars, contrasting greatly with the Norman solidity of the north aisle. The tower with a broach spire (which has endured three lightning strikes in the last 100 years!) was added at the same time. The Guide claims that the east windows of both aisles are also from this period in “Early English” although 1300 is a little late for Early English: but we must keep reminding ourselves that the styles did not reach all corners of the kingdom overnight. One slight mystery is the gothic arch at the west end of the south arcade. The pillars are Norman and the width of the bay is the same as for the others. Why was the round arch replaced by a pointed one and, stranger still, made the same height as its southern counterpart rather than its fellows on the north side? Was it just an error of judgement? The clerestory was added in in c17 and the square headed windows of the south aisle also date from this time. Victorian restoration was carried out in 1872. The present porch dates from that time, replacing the c14 one that had collapsed. The east window was “restored” - the Victorians could rarely resist tampering with east windows, although it may have needed it in this case. The north aisle was widened. I’ve kept the best to last. Behind the altar is a series of Anglo-Saxon carvings that are reckoned to be early c9. It is something of a mystery why they should be here. One theory is that they were put here after Peterborough Cathedral was damaged by fire in 1116. The pink hue of the carvings appears to be fire damage. There are, however, carvings at Breedon-on-the-Hill in Leicestershire that are of a similar style and not obviously fire damaged. This rather weakens the Cathedral theory in my view. They were actually mounted on the east buttresses of the church until quite recently when they were moved to their present position for the sake of their preservation. The excitement doesn’t end there. In the south chancel wall are two more carvings. One is St Michael and the other is still unidentified. Prof Rosemary Cramp of Durham University (the acknowledged expert on Anglo-Saxon churches) claims these of being of that period not of the Norman period as originally thought. She believes they were used in individual altars within an Anglo-Saxon church on this site. This ties in with the theory that the vestry had accommodation for pilgrims and is supported by the presence of the Anglo-Saxon frieze carvings. Finally, there is a stone cross at the west end of the church. It may be c12; it may be Anglo-Saxon; it certainly is no later. Its base, however, is inscribed with the name “Radulph Filius Wilelmi” It looks for all the world like a Roman inscription but is obviously much later than the cross itself. Who was he? |
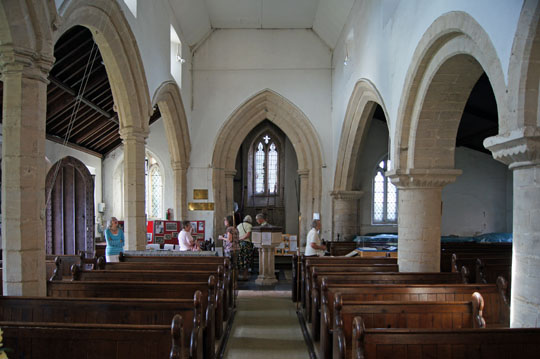 |
|||||||||||
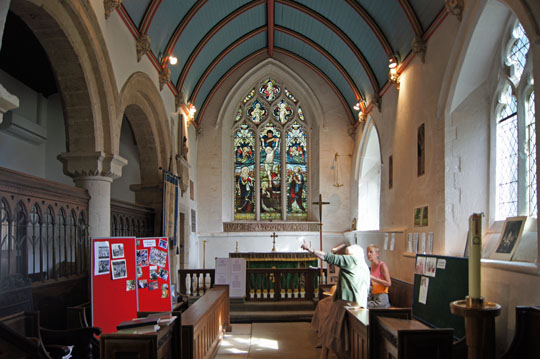 |
|||||||||||
|
Left: The chancel with its Norman north aisle and its Victorian east window. Note the narrowness of the aisle at this end of the church. Right: The view to the west end. Note the strong contrast between the Norman north arcade and the southern one of 1300. An aesthetic disaster! |
|||||||||||
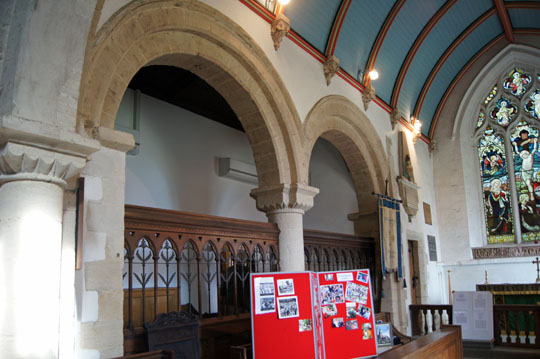 |
|||||||||||
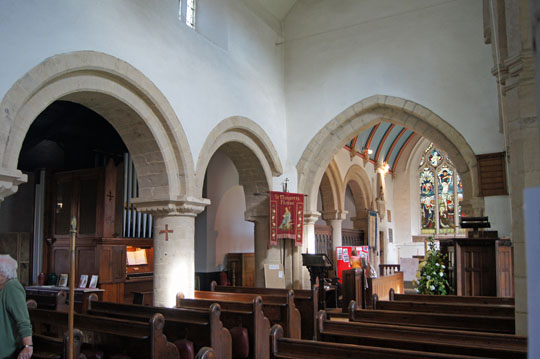 |
|||||||||||
|
Left: The north arcade showing a slight elevation to that at the east end. Right: The chancel arch is pointed and it is not obvious why the original round-headed Norman one was replaced. The north eastern arcade revealing an extremely shallow north aisle. |
|||||||||||
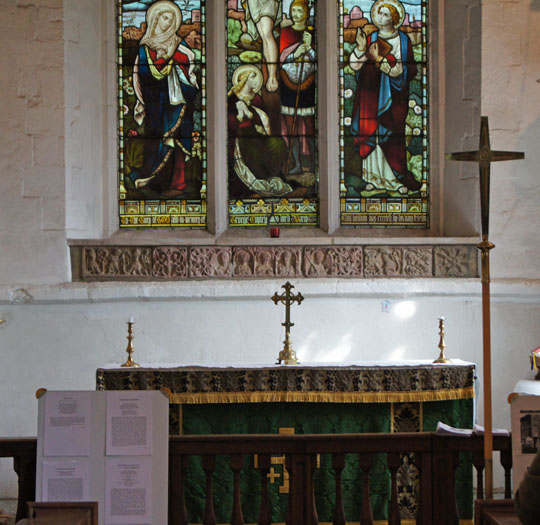 |
|||||||||||
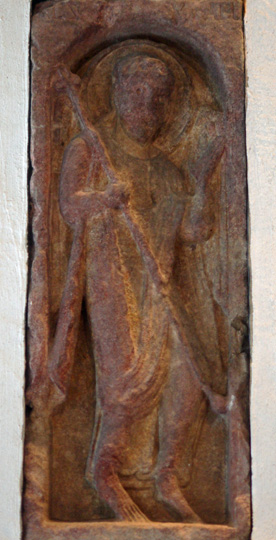 |
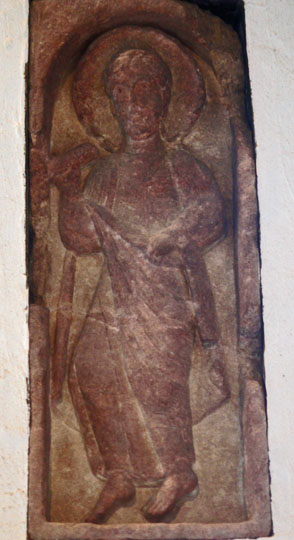 |
||||||||||
|
Left: The Anglo-Saxon frieze carvings in their new position behind the altar. Nobody knows what proportion of the original frieze these fragments constitute nor whether they should be mounted in this sequence. Centre: The figure of St Michael in the south chancel wall. Right: The unidentified second figure of an evangelist. Note the pink hue on these carvings that matches that of those in the frieze. |
|
|
||||||||||||||||||||||||||||||||||||||||||||||||||||||||||||||||||||||||||||||||||||||
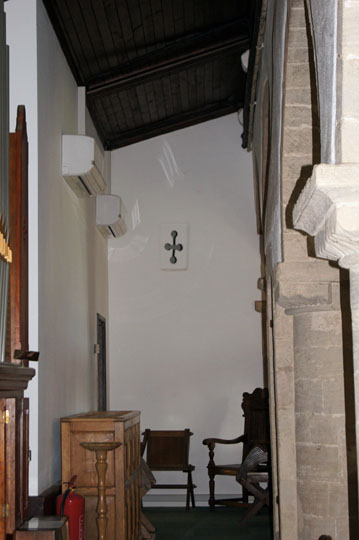 |
|||||
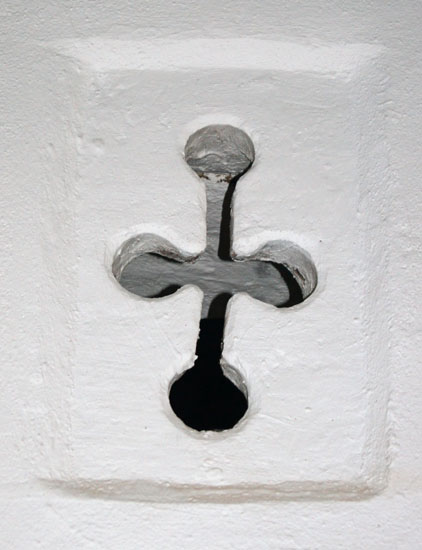 |
|||||
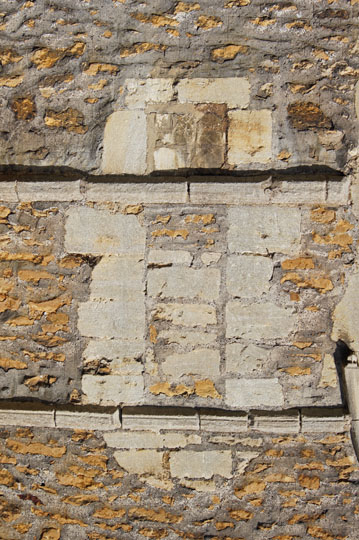 |
|||||
|
Left: The west end of the north aisle. This was probably an external wall in the original Norman building Centre: The remarkable (and original) cross-shaped window. Right: Filled in Norman window space on the south side of the chancel. |
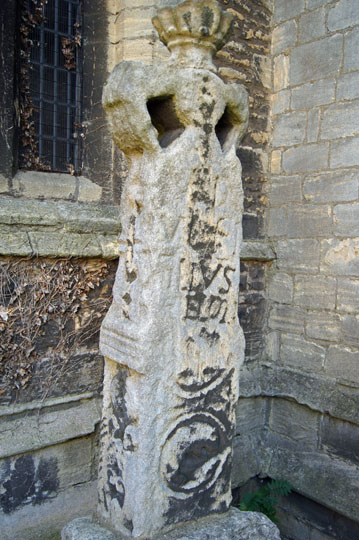 |
|||||
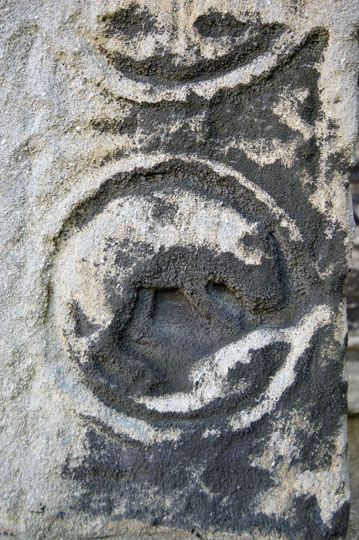 |
|||||
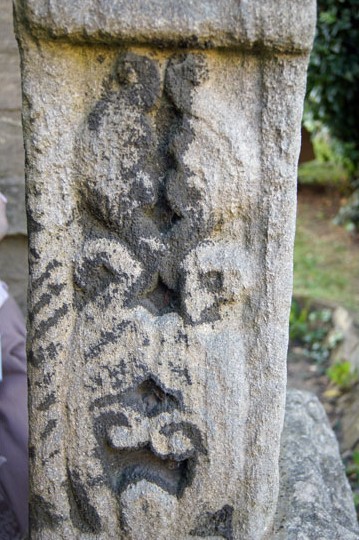 |
|||||
|
Left: The rather extraordinary Anglo-Saxon churchyard cross at the west end. The top would have been a circle enclosing a cross but the top section has been lost and someone has placed a rather bizarre top stone. I think it looks like something one might buy from a garden centre! Centre: The lower section of the north face. This looks lihe a pair of birds placed back to back - a common device in church iconography. Right: The lower section of the west face has what may be an image of a wild boar. |
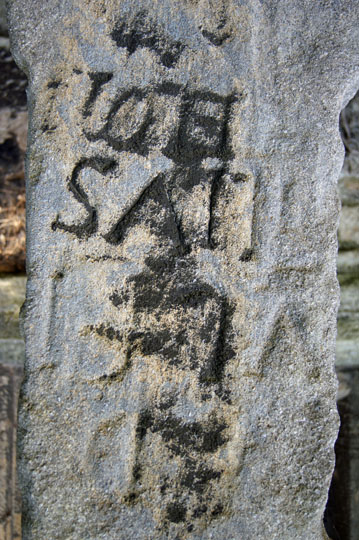 |
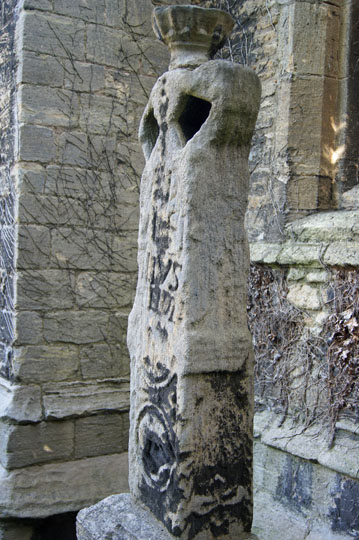 |
||||
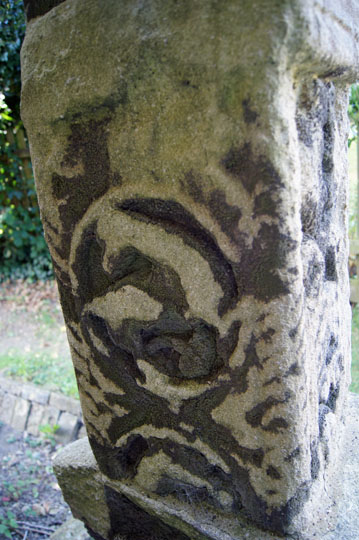 |
|||||
|
Left: There is an almost graffiti-like inscription on the upper west face. Centre: The east face is difficult to photograph, being so close to the church wall, but thus is clearly a beast of some description. Right: The south face is the most weathered and it is difficult to discern anything, |
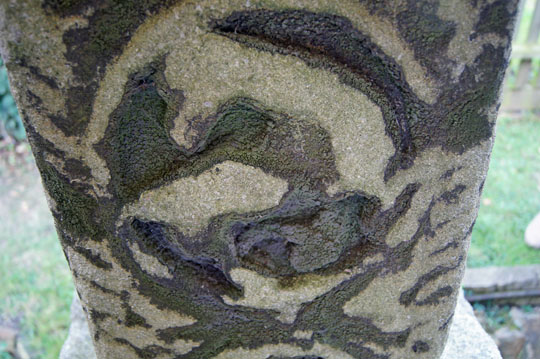 |
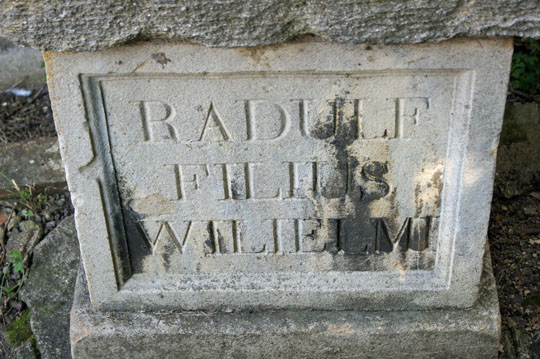 |
|
Left: The beast on the east face. Pevsner suggests an agnus dei, but I can’t see that myself, and such figures are normally horizontal. Right: The mysterious - and of course, not original - base stone with its inscription. |
|
|
||||||||||||||||||||||||||||||||||||||||||||||||||||||||||||
|
Left: The tower from the north. Centre: The view from the residential street. Right: The east end. The buttresses and string courses are Norman. |
|
Footnote |
||||
|
We visited Fletton Church on one of its Open Days on 8 September 2012. This was because in 2010 the Peterborough Evening Telegraph was reporting that the church was to be closed! When we said this to one of the churchwardens she was thunderstruck and knew nothing about it! So it seems Fletton had been saved - but the newspaper evidently think that as newsworthy! |
||||
|
|
||||
