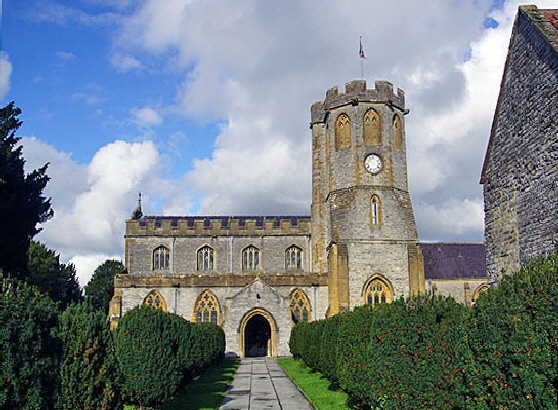|
Alphabetical List |
|
|
|
|
|
|
|
County List and Topics |
|
|
|
Please sign my Guestbook and leave feedback |
|
|
||||||||||||||||||||||||||||
|
Why exactly are they there? Well the theory is that this is St Michael’s church and like his saintly colleague George he relaxed by killing the odd dragon here and there. I’ve never heard that either them had any particular antipathy towards wyverns but it’s my guess that when confronted by a fire-breathing monster you don’t have a huge amount of time to count legs. They definitely didn’t in Game of Thrones anyway. The Lannisters were toast. Literally. Enough of this levity. As Pevsner remarks, this church is a little unusual for Somerset in that it is not mainly in the Perpendicular style. It was originally, it seems, a thirteenth century Early English church with aisle, chancel and two transepts, but no aisles. The tower rises from the south transept and the lancet window to its south aspect as well as filled-in lancets to west and east show its thirteenth century pedigree. The battlements and Perpendicular style bell openings are, however, later adornments. The bell openings are infilled with typical Somerset tracery. The bell stair on its west side intrudes into the interior of the chapel below. Aisles were added to north and south during the fourteenth century. They have reticulated Decorated style windows. The clerestory is very obviously Perpendicular with its almost triangular headed windows and the usual uninspired tracery. It was at this point in the fifteenth century that the timber roof was installed as well as the fashionable battlements. All of this called for cornices between battlements and walls upon which the masons added their usual ration of drollery in the form of beasts and grotesques. Their efforts, however, pale against those of their carpenter colleagues within. |
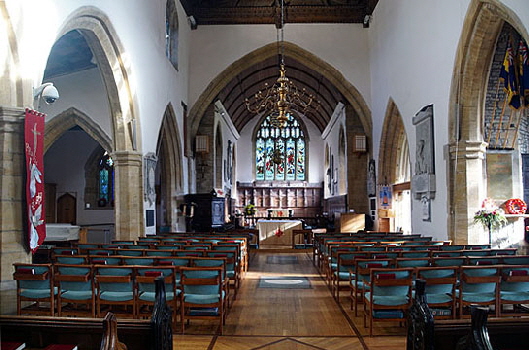 |
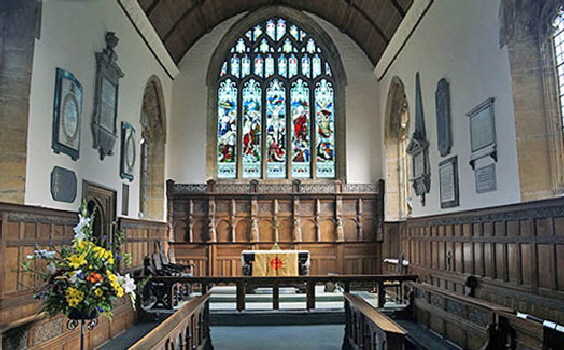 |
|||||||||||
|
Left: Looking towards the east. Note thirteenth century The transept arches to left and right: Just visible to the left of the chancel arch is the rood loft doorway. The lost screen was of Beer stone. Right: The chancel with panelled walls. |
||||||||||||
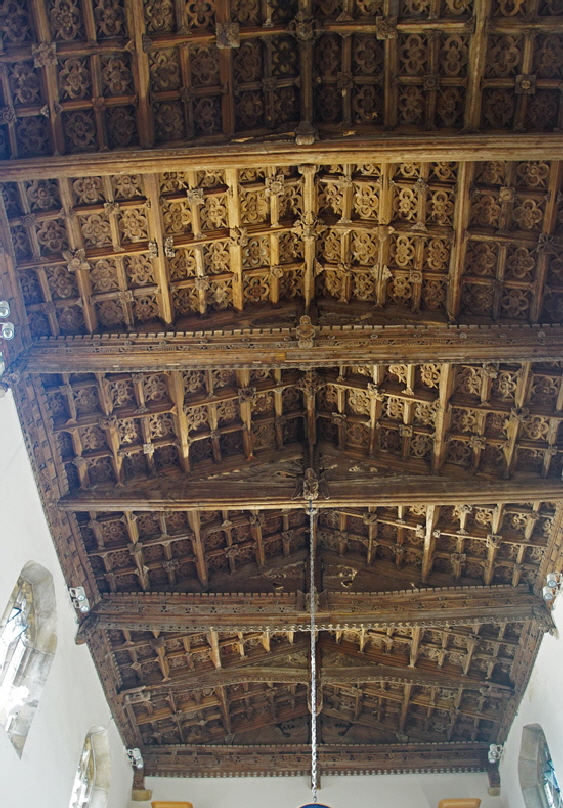 |
||||||||||||
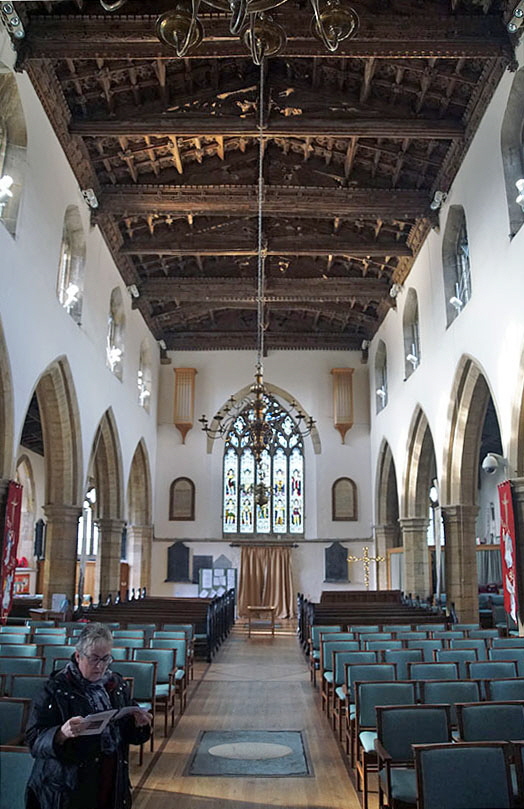 |
||||||||||||
|
Left: Looking towards the west. It is a study in symmetry, In the foreground you can see that the old seating has been removed and replaced by more flexible modern seating. Because there is no west tower the large west window lets in a large amount of light. Combined with the lofty clerestory this makes for an exceptionally light church, In many ways, and without wishing to diminish this church, it does show the rather utilitarian nature of Perpendicular architecture. It served the purposes of the parish admirably and allowed for large airy churches of pleasing proportions. It was, however, at the parish level generally unimaginative and repetitious. In the case of Somerton, of course, we are entertained by the roof. Right: A section of the roof looking towards the west. The carving is magnificent and I think you will agree that at this church the it was the carpenters who really left their mark. . Its pitch is very shallow and so the system of supports is quite simple. Unusually thick tie beams help to relieve the diagonal pressure on the walls. These beams have dog tooth decorations to top and bottom. Short king posts link the ridge timber to the tie beams. Purlins - longitudinal beams - on each side help to transfer the load to the tie beams. In the triangles formed by the rafters, king posts and tie beams are the |
||||||||||||
|
The Wyverns |
||||||||||||
 |
 |
||||
 |
||||
 |
||||
 |
||||
 |
||||
|
Here they are in all their glory. As you can see, these guys are not friendly. We have to take it somewhat on trust that they are not run-of-the-mill dragons because we can’t see any legs on some of them, although in no case can we see four! Whether then they are wyverns by design or just dragons hiding their limbs we can never know. The wyvern is associated with Somerset because it was the symbol of the old English Kingdom of Wessex and a wyvern is indeed shown on the county flag today. Whether or not the carpenters were aware of all this we can’t know. They are all quite different, although each pair is fairly well matched. My favourites are the third pair down in this sequence of pictures. These two look like the real head-bangers of this little platoon. If they were Vikings they would be beserkers. |
||||
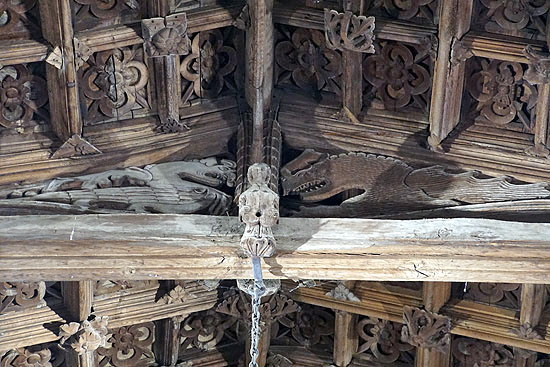 |
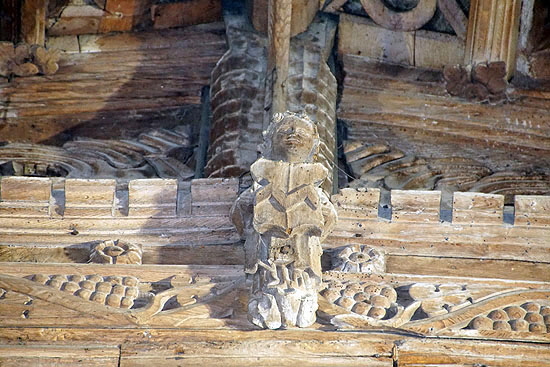 |
|||
|
Left and Right: The dragons within the context of the rest of the roof. Each tie beam has angels in the centre. Some of the beams are quite basic, such as the one on the left here. But alternate ones have a battlemented decoration to top and bottom and vine scroll decoration as well as little fleuron designs. Meanwhile the various purlins and rafters split the whole roof into small square panels each of which (with one or two exceptions) has a stylised flower at its centre. Groups of four panels have a carved boss mostly, again, stylised flowers but also, again, with some exceptions. |
||||
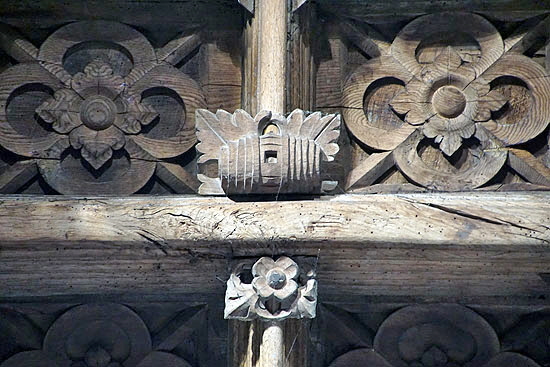 |
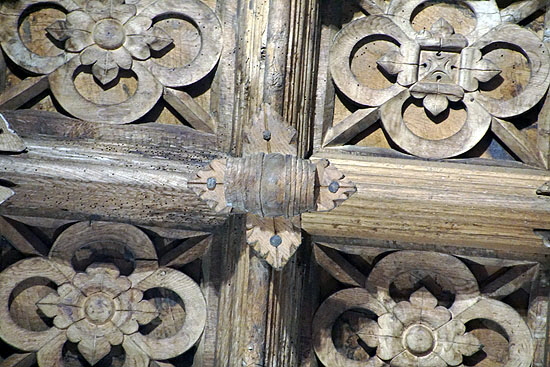 |
|||
|
If you are not British the you probably won’t know that Somerset is famous for its cider. If the cider is famous, the hangovers it can be produced are infamous. All English men speak in awe of Somerset “scrumpy” that is the unrefined, often cloudy version that. I once went on a night out to a pub near Windsor that specialised in Somerset ciders. The next day I had to postpone an interview in London with a company that would in the end employ me for thirty-one years. And I was one of the better ones. Never in my life have I poisoned my system so comprehensively. Believe me, real Somerset cider (not the stuff that is served from kegs outside the county) is a Weapon of Mass Destruction within the context of the Geneva Convention. If you are American think “moonshine” and treat it with the same respect. You have been warned! Which brings us in roundabout way to the fact that the carpenters saw fit to carve two cider barrels on Somerton’s roof. It is believed, very reasonably, that the carpenters were commemorating their vast intake of the stuff. This was a time (seriously) when few people drank the untrustworthy water from the village pump. The barrel on the left is the more famous simply, I think, because its bunghole is visible seemingly with the idea of spreading its contents on the congregation below. |
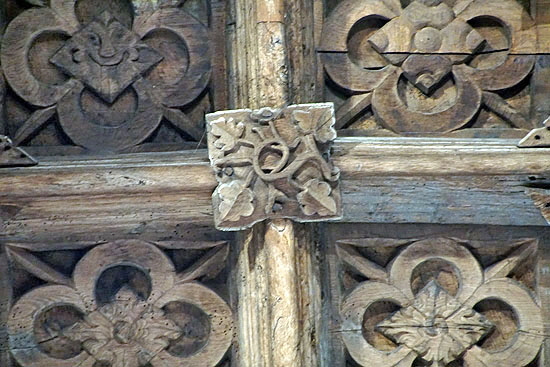 |
||||||
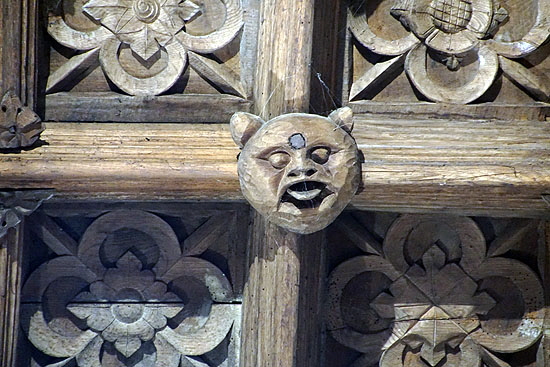 |
||||||
|
Left: Is it a bear or is it a cat? A bear for my money. It is said that he has a musket ball in his forehead from some delinquent soldier. I’m not convinced because it also looks like it could be nail and there are plenty of those elsewhere on the roof. If this was indeed a musket ball then our brave boy was a crack shot. Right: This is a pretty and complex floral carving in its own right. If you look at the top right of the four panels I think you will see face grinning back at you. |
||||||
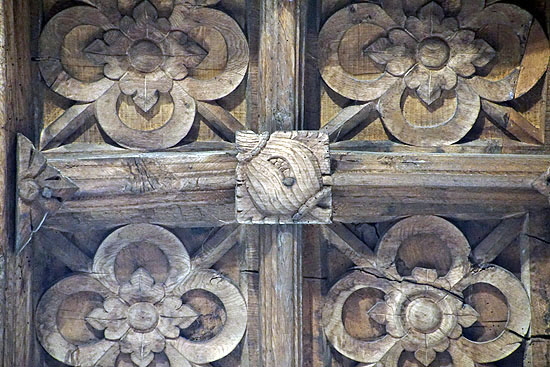 |
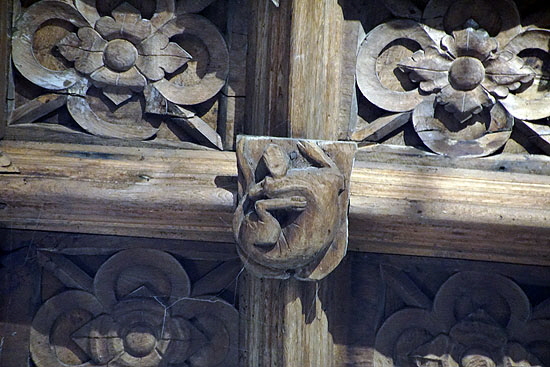 |
|||||
|
Left: This is a representation of a pomegranate. The pomegranate is not native to Britain. Its many seeds and segments are associated with fertility in many religions and it a symbol of new life and resurrection in Christianity. This picture gives some idea. Right: This is believed to be a representation of King Henry VII’s greyhound, although I have seen no explanation for this attribution. |
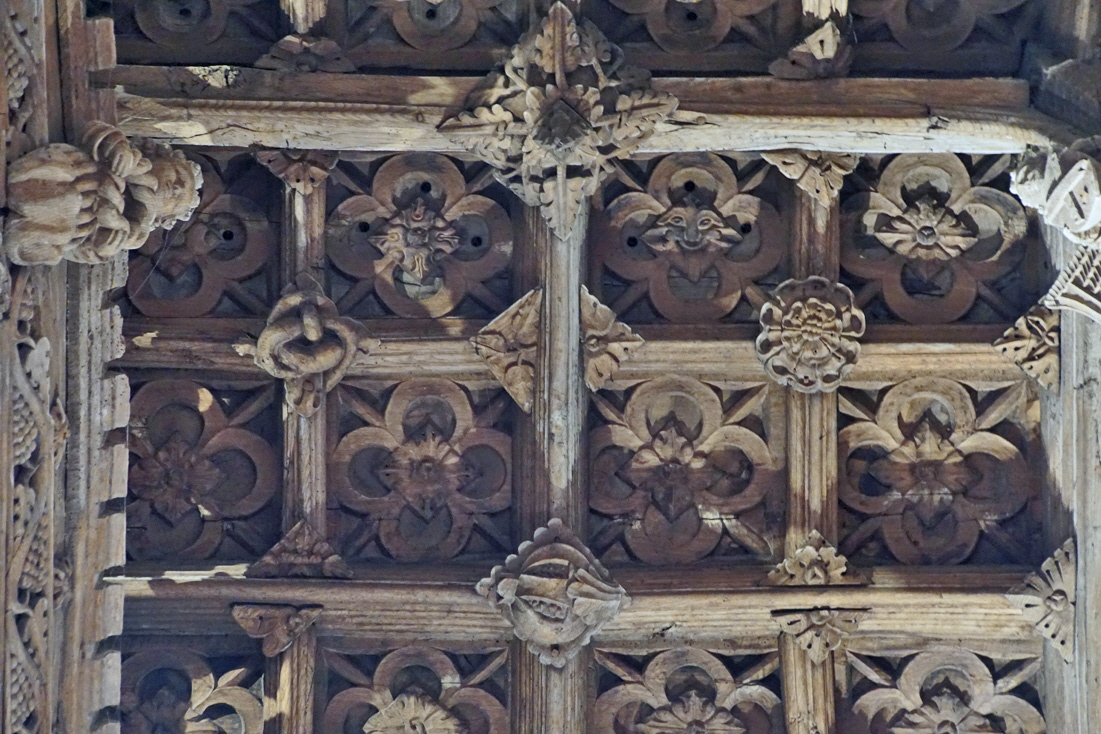 |
|||||||||||||||||||||||||||||||||||||||||||||
|
This picture gives some idea of how elaborate the carved roof is. First of all, note another face - possibly a green mane - grinning down at you in the top row of panels, second from the right. His tongue protrudes down below his chin. Then there are three bosses. One of them is unmistakably a Tudor rose. Then at the bottom is another pomegranate. This is intriguing (I’m easily intrigued). The juxtaposition of the Tudor rose and a pomegranate is the symbol of the marriage of Henry VIII and Catherine of Aragon (d.1536). With its message of fertility, the use of the pomegranate to represent Catherine who failed to produce the male heir that Henry craved is a great irony. She married Henry in 1501 and died in 1536. I don’t believe that these two carvings are together by coincidence and I think this might date the ceiling between 1501 and 1536, and probably earlier rather than later in that time envelope. |
|||||||||||||||||||||||||||||||||||||||||||||
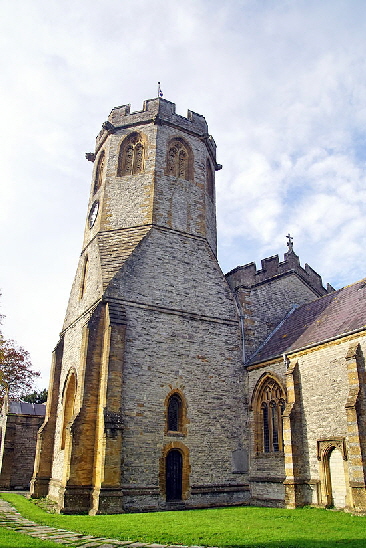 |
|||||||||||||||||||||||||||||||||||||||||||||
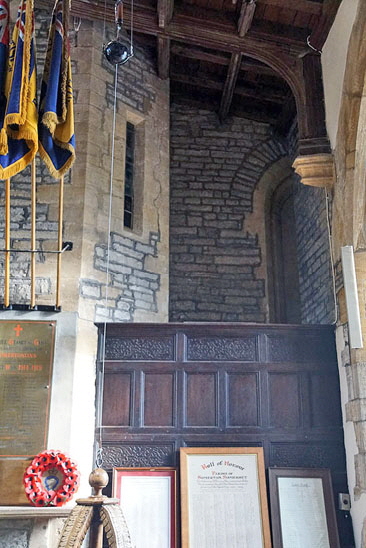 |
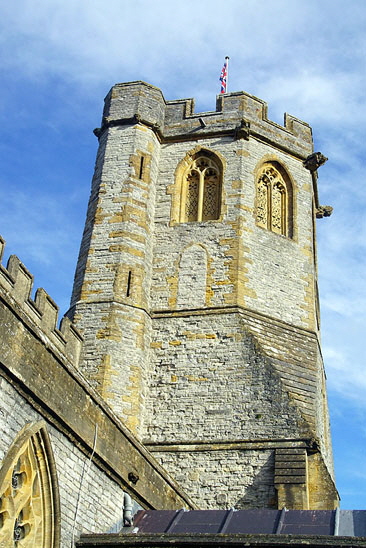 |
||||||||||||||||||||||||||||||||||||||||||||
|
Left: Part of the the south transept, showing the intrusion of the tower stair. The filled in window is a bit of a curiosity. It seems to be the original Early English west window of the transept that has been made redundant by the later building of the south aisle. Centre: The tower from the west, Note the filled-in Early English lancet window below the later bell openings. Right: The tower from the south east. From this view the octagonal shape of the top stage is clearer. It is a considerable structure as wide as the nave itself. There is another filled-in lancet window below the bell openings. The surviving window and the doorway look to be original and the round head of the doorway is something of a surprise.in the early Gothic era. The tower is an ambitious structure but has an inelegant look to it. The squinches (the triangular sections) that facilitate the transition from a square to an octagonal plan are very large. Double buttresses have been needed at the corners which is hardly surprising give it ts bulk. Like Marmite, I suppose you love it or you hate it! |
|||||||||||||||||||||||||||||||||||||||||||||
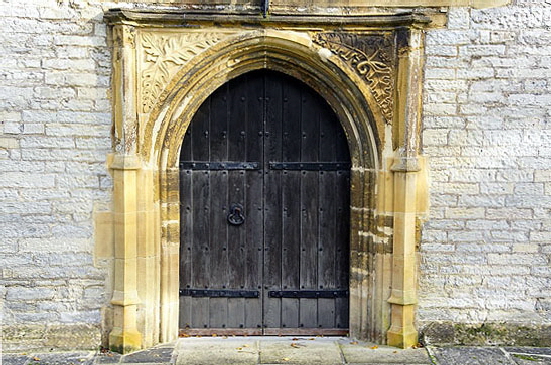 |
|||||||||||||||||||||||||||||||||||||||||||||
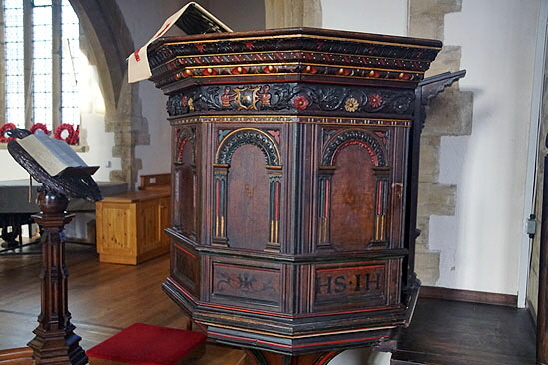 |
|||||||||||||||||||||||||||||||||||||||||||||
|
Left: The pulpit is of 1615, the reign of James I. The Church Guide records that it cost the church óG4 2/- and was made locally. It is an elaborate and endearing piece of work that curiously uses twelfth century Norman arches as its main motif! The initials “HS” and “JH” are of the churchwardens, Humphree Shepherd and John Horssie who were the churchwardens. Right: The west door has the peculiarly late Gothic conceit of a a rectangular setting with decoration within the resulting spandrels. |
|||||||||||||||||||||||||||||||||||||||||||||
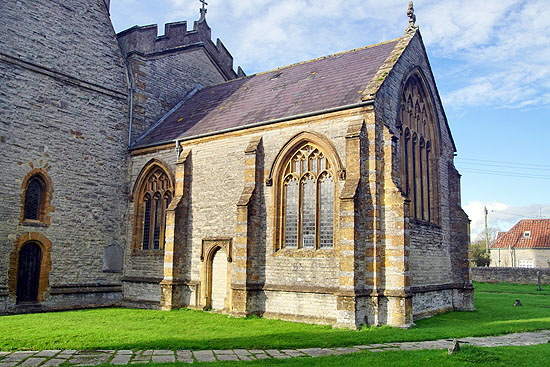 |
|||||||||||||||||||||||||||||||||||||||||||||
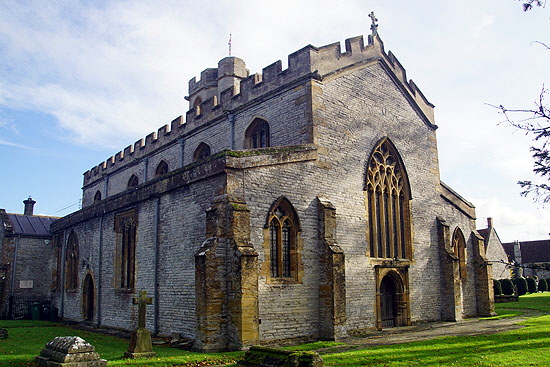 |
|||||||||||||||||||||||||||||||||||||||||||||
|
Left: The chancel from the south. All of the windows are Perpendicular style as is the priest’s door. Right: The church from the north west. The rectangular window of the north aisle is aesthetically unfortunate. |
|||||||||||||||||||||||||||||||||||||||||||||
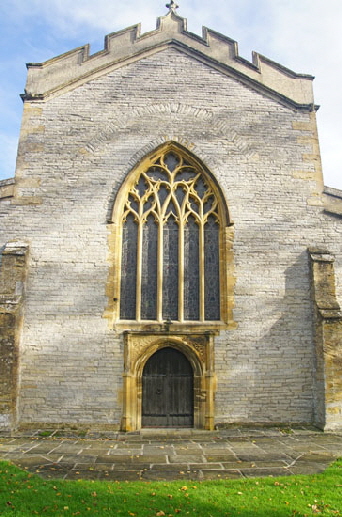 |
|||||||||||||||||||||||||||||||||||||||||||||
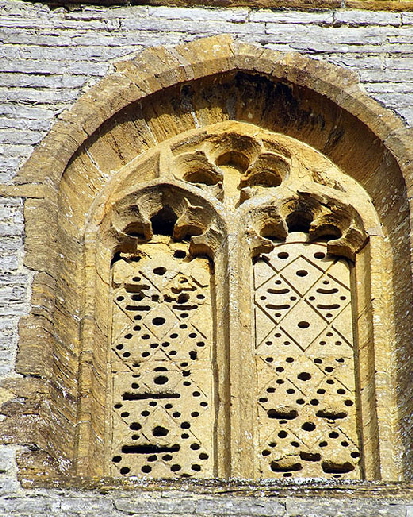 |
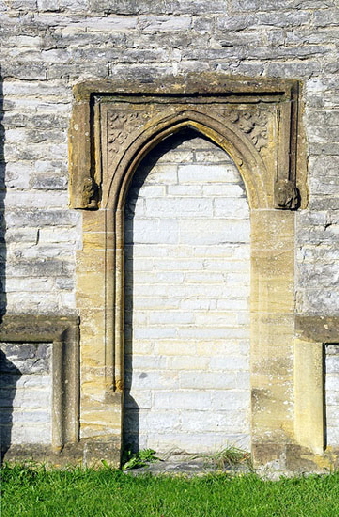 |
||||||||||||||||||||||||||||||||||||||||||||
|
Left: The west end. The window is of reticulated Decorated style and presumably, therefore, was inserted at the same time as the aisles were erected. Above and to the left and right of this composition are the very obvious signs of an earlier arch-shaped insertion but this is unaddressed by the Church Guide or any of the current “literature”. It looks much too large to be an earlier west window so what is it? The obvious explanation is that this was the original outline of the nave and that the south tower was adjacent to rather than intruding into it. Centre: The bell openings are infilled with so-called “Somerset tracery”. In most areas louvred timber is the norm. Right: The Priests door with its decorated spandrels is surely contemporary with the west door. |
|||||||||||||||||||||||||||||||||||||||||||||
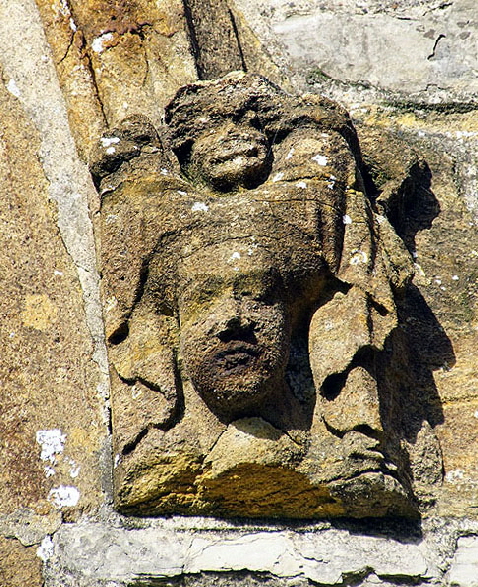 |
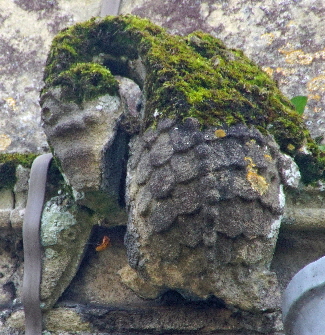 |
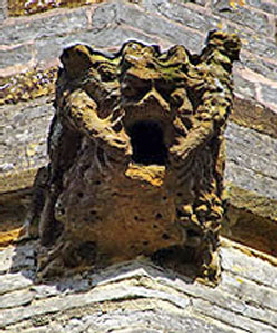 |
|||||||||||||||||||||||||||||||||||||||||||
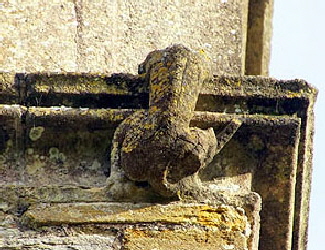 |
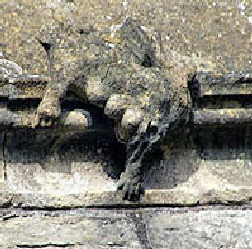 |
||||||||||||||||||||||||||||||||||||||||||||
|
The carpenters of Somerton might have left us with the most thrilling legacy in the form of the nave roof but we have to credit the masons with just as much imagination. Left: This is the main piece of fun and is, I imagine, routinely overlooked. It is in the form of a label stop (a carving at one end of a drip mould around a window)/ Its meaning, for once, is pretty clear. The woman is wearing a “horned headdress” - or “escoffion” - from which folds of material fall. This form of headwear seems to have attracted the particular scorn of mediaeval stonemasons. The style, it must be said, is pretty ridiculous and it was carried to ludicrous extremes by the rich women of the day (any common woman wearing it would have fallen foul of the “Sumptuary Laws” that sought to ensure that nobody dressed above his or her station).. As a symbol of vanity it could hardly have been surpassed. Better still, horns invited comparison with the Devil. So this haughty woman is shown with a devil sitting above her head,. Delicious. Upper Middle: This seems to be a bird with scales - note the feet on the cornice. If you look carefully at the metal strip to its left, it seems to be a bird’s head that should be attached to the neck to its right. Upper Right: A fierce gargoyle. Lower Left: A headless creature climbs over the cornice. Lower Right: Another headless cornice crawler. This one seems to be a frog. |
|||||||||||||||||||||||||||||||||||||||||||||
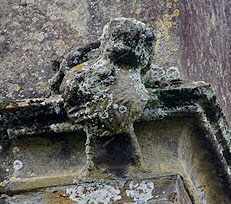 |
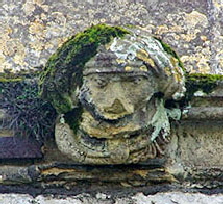 |
||||||||||||||||||||||||||||||||||||||||||||
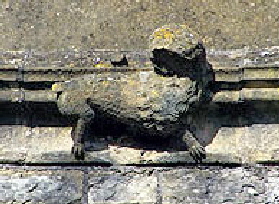 |
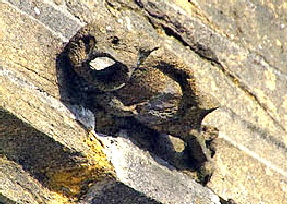 |
||||||||||||||||||||||||||||||||||||||||||||
|
A further crop of cornice crawlers. There are a couple of points worth making here. Firstly, that these figures were not carved as separate pieces and then attached to the cornices with mortar: they are an integral part of the cornice, a job requiring considerable skill, Look, for example, at the bird figure (fare left). His legs are aprt of the cornice itself but the rest of his body is as one with the two table courses with the head in free space above it all. So, from a single block of stone the mason had to sculpt the figure plus the cornicing and table courses, ensuring it all fitted with the stonework around it. No mean feat. The second pint to note is that cornicing was a function of changes to roofs. When you make roof pitches shallower you need more watertight material - often lead - to ensure that snow does not “sit”. If you then add parapets around the rooflines such as the battlemented ones at Somerton you have to have allow trapped water to escape from behind them. When this water falls, often via gargoyles, you don’t want it pouring down the walls. It makes sense then for the parapets to project a little beyond the walls and into the resulting angle cornices keep things looking nice and tidy visually. This means that almost certainly the masons who produced these carvings and the carpenters who produced the nave ceiling were working here at the same time. One can only imagine that the masons were anxious not to be totally outshone by their carpenter colleagues who had such a wonderful opportunity to work on a blank canvas. |
|||||||||||||||||||||||||||||||||||||||||||||
|
More Wyverns |
|||||||||||||||||||||||||||||||||||||||||||||
|
For those of you who cannot get enough of dragons in English ecclesiastical architecture, I thought I would add a few close-ups for your delectation. You will see that they are all quite individual. This is not a series of carvings following a formula. We can’t even work out how many men were involved with carving them. My favourite is the one immediately below this caption that I call “head banger” because he looks completely demented. The wonderful thing about these carvings is that because they are inside the church they are as intact as when they were carved. So we can see all of their individual teeth, their eyes, their claws and so on. It is clear that they go far beyond the symbolic. The carpenters were having a ball here, giving free rein to their imaginations and possibly trying to outdo each other. |
|||||||||||||||||||||||||||||||||||||||||||||
 |
|||||||||||||||||||||||||||||||||||||||||||||
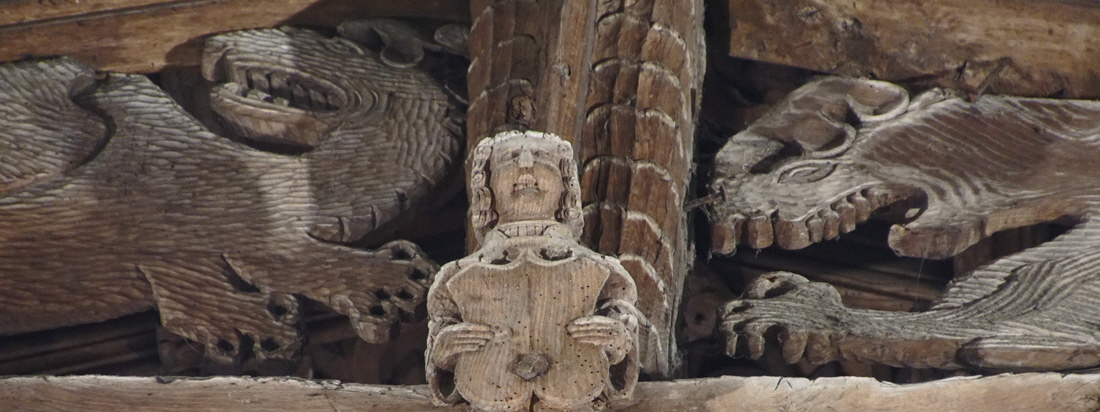 |
|||||||||||||||||||||||||||||||||||||||||||||
 |
|||||||||||||||||||||||||||||||||||||||||||||
 |
|||||||||||||||||||||||||||||||||||||||||||||
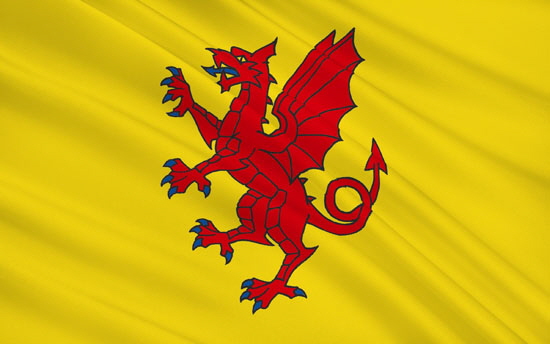 |
|||||||||||||||||||||||||||||||||||||||||||||
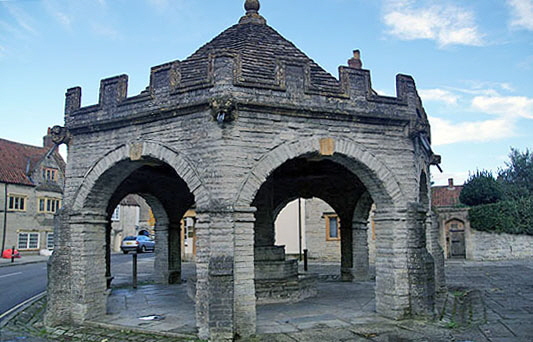 |
|||||||||||||||||||||||||||||||||||||||||||||
|
Left: Somerton Market Cross was rebuilt in 1673 and sits close to the church. Right: The flag of the County of Somerset with its red wyvern. |
|||||||||||||||||||||||||||||||||||||||||||||
|
Footnote - Stonemasons and Carpenters |
|||||||||||||||||||||||||||||||||||||||||||||
|
It is worth reflecting that we tend to lionise the stonemasons to the exclusion of other craftsmen, perhaps because most building projects had a mason as the guv’nor of the whole project or even as the contractor. Myself, I tend to be more measured because I think that our view of masons has been a little too informed by the great buildings of Cathedrals and priories. Parish church masons were not usually of that calibre and there is ample evidence that disastrous cock-ups were not infrequent in mediaeval times. Nevertheless, some of their achievements are awe-inspiring even in parish churches. Look at the chancel furnishings at Hawton in Nottinghamshire, for example, or at the sculpted carvings at Heckington in Lincolnshire. Not to mention the superlative work of the Herefordshire School of Romanesque Carving. But are not the carvings of the carpenters at Somerton of equal merit? Were the men who carved carved scores of mischievous and insightful misericords (see, for example, Ripple in Worcestershire) in some way inferior to sculptors? What about the carved screens of the West Country. Take a look at he carved bench ends at Fawsley in Northamptonshire. Was that man an inferior craftsman to his mason colleagues? I think not. |
|||||||||||||||||||||||||||||||||||||||||||||
