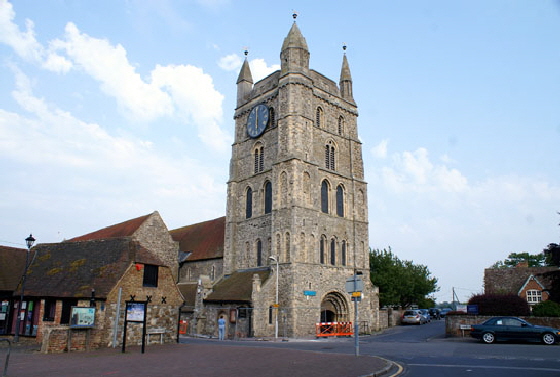|
Alphabetical List |
|
|
|
|
|
|
|
County List and Topics |
|
|
|
Please sign my Guestbook and leave feedback |
|
|
||||||||||||||||
|
steps which the visitor must descend in order to reach the west door. In 1287 a great storm inundated the port with four feet of sand and shingle. The church, built initially in 1160-70, stood indomitable and immovable. In the course of that one night, however, the Rother estuary moved to nearby Rye and Romney’s access the sea and status as a port was lost forever. Simon Jenkins rightly says that it is hard for today’s visitor to imagine the fact that until the storm ships would have been berthed close to the churchyard and that the nave of the church would have been crowded with “with traders fixing prices and guarding monopolies”. Such were the many functions of the mediaeval English parish church. Beyond the tower, the Norman nave is still intact, surmounted by a clerestory whose windows sit awkwardly on the aisle arcades below. The existence of the arcades tells you that the Norman church was built with aisles. Those clerestory windows, though, show you how low and how narrow these original aisles were. The chancel arch is from the fourteenth century rebuilding work but above it you can still see splendid Norman arcading. The rebuilding extended the chancel to the east. The aisles were widened and gabled and they were also extended to the west level with the tower. Similarly, the aisles now extended as far as the east wall of the chancel. Thus New Romsey church has three great parallel rooms connected by arcades all surmounted by the imposing west tower. The fourteenth century work was finely executed so that the church presents an almost perfect fusion of Norman and Gothic. |
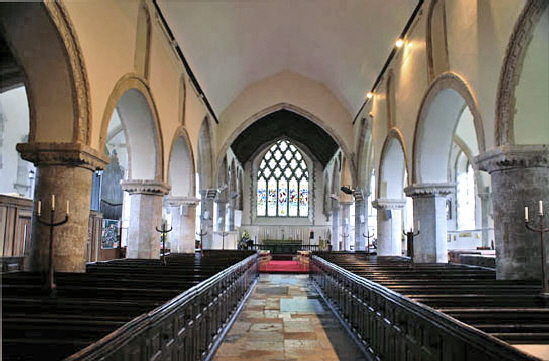 |
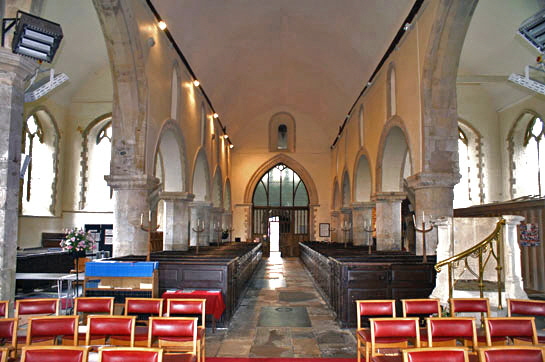 |
||||||||||||||
|
Left: Looking towards the east. There are four mighty pairs of Norman arches to the aisles which make this a splendid sight. Note the alternation of square and octagonal piers, a great rarity at the time.They would have been demolished had the SPAB and the influential William Morris not intervened. Right: Looking west, the window in the west wall further demonstrates the Norman foundation. |
|||||||||||||||
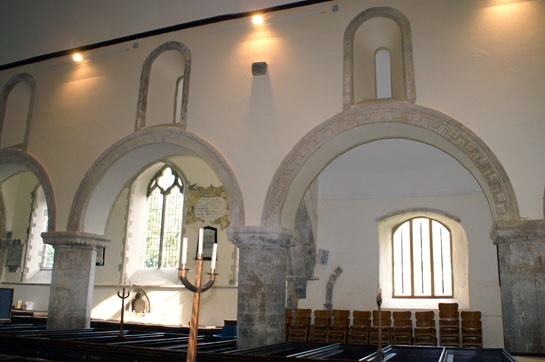 |
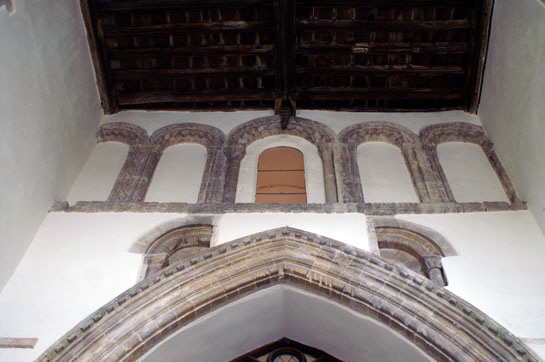 |
||||||||||||||
|
Left: The splayed clerestory windows are a curiosity. They sit just on top of the arcade, somewhat redundant and a little awkward visually. They show that the original aisle roofline barely any higher than the arcade itself. It must have seemed very diminutive against these grand arches. Right: The west wall of the nave seen from inside the tower and looking east (sorry that’s a bit complicated!). You can see that there is a fine row of Norman blind arcading and the remains of two smaller Norman arches below, the whole lot being pierced by a pointed Gothic doorway. This composition is the clue that demonstrates that the tower slightly post-dates the nave. This was originally the west face of the church. The doorway itself is seemingly of Transitional design and it is curious that it was allowed to disfigure this wall so early in the history of the church - especially as the west door of the tower itself was, as we shall see, built in round headed Norman design. had this been reproduced here then the effect would have been more pleasing. |
|||||||||||||||
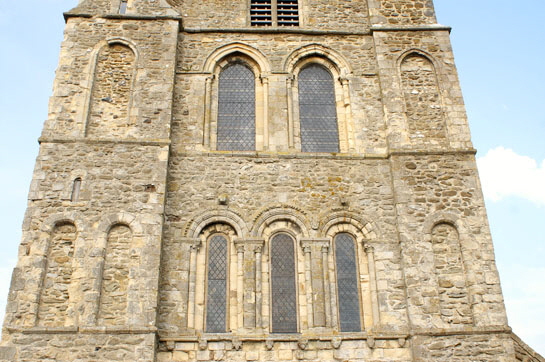 |
|||||||||||||||
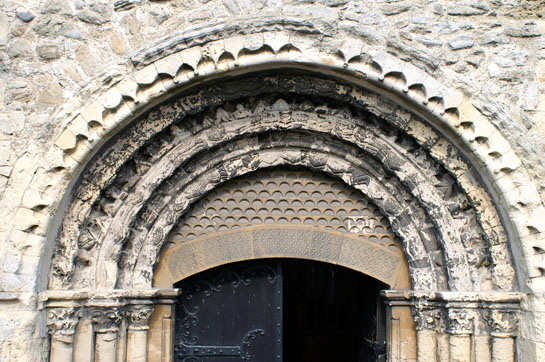 |
|||||||||||||||
|
Left: The west door in late Norman style. It does not have the flamboyance of the doorways at, for example. Barfreston and Patrixbourne but it has four courses of stylised decoration. Right: The second and third stages of the tower. They are an interesting study in the of the Transitional period of architecture. the lower stage has round headed windows but by the time the upper stage was added we are seeing arches that are subtly pointed. Even that triple composition of windows presages the triple lancet window composition that would be one of the most iconic features of the Early English Gothic style. |
|||||||||||||||
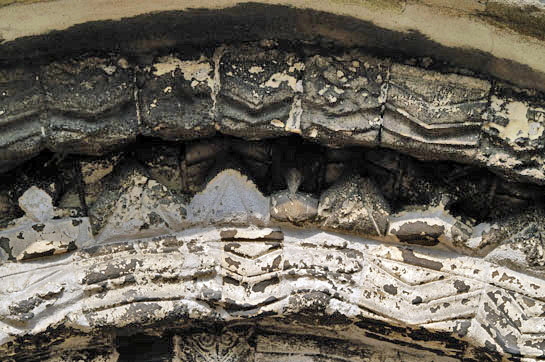 |
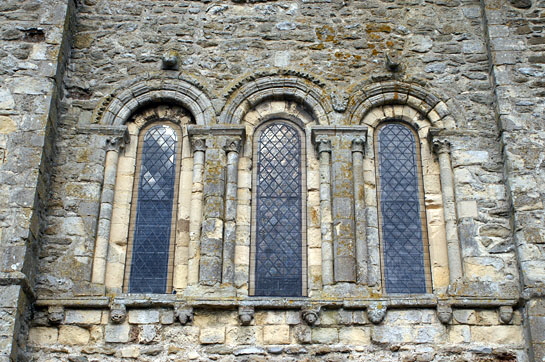 |
||||||||||||||
|
Left: Close-up of the west door decoration. Right: Close-up of the triple window in the west tower. Note the corbel table which is in keeping with the Norman doorway below but much less so with the spirit of modernity visible in the stage above it. ] |
|||||||||||||||
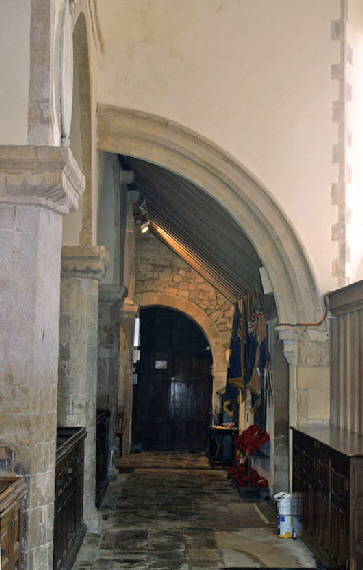 |
|||||||||||||||
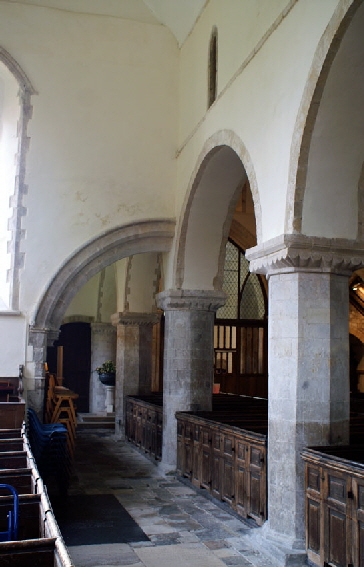 |
|||||||||||||||
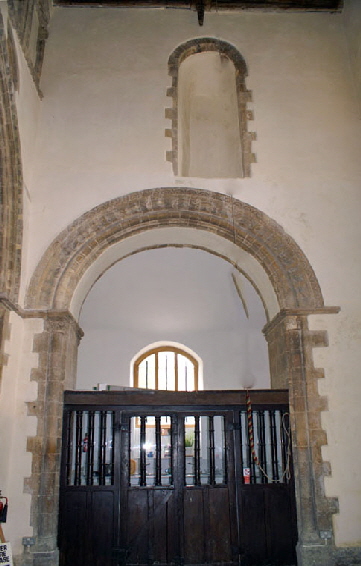 |
|||||||||||||||
|
Left: one of the many curiosities of this church is the odd arrangement at the base of the tower. When it was added to the original Norman church the aisles were extended west so that they were contiguous with the tower. Tall Norman doorways led to these aisle extensions to north and south giving the effect of a crossing within the west tower with doorways in each of the four walls. Centre and Right: These demi-arches that connect widened aisles of the thirteenth century with the narrow Norman ones. Note on the south side you can see one of the clerestory windows. From this and the demi-arch you can a pretty good idea of how narrow and steeply-roofed the original aise would have been. |
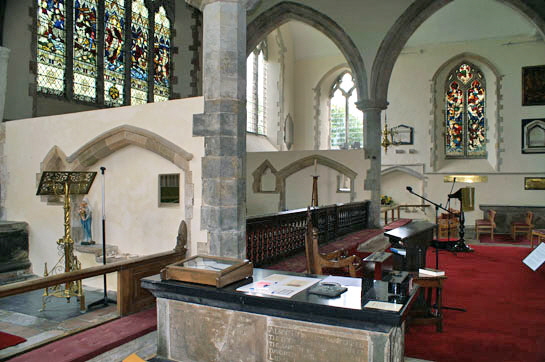 |
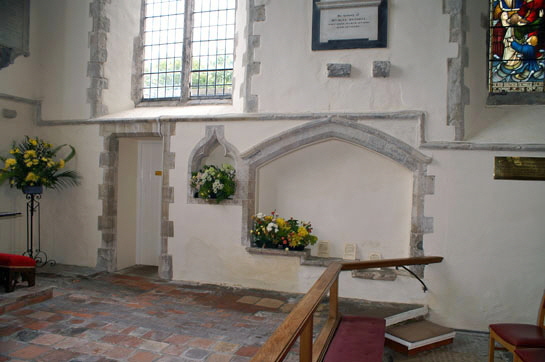 |
||||||||||||||||||
|
Left: The early fourteenth century saw a great expansion of the church eastwards. Three bays were added to facilitate a lady chapel to the north and St Stephen’s Chapel to the south, both as long and almost as wide as the chancel itself. The easternmost bays were filled to half of their height to accommodate sedilia and piscinae creating, as you look across the church’s width, an unusual uniformity. Note also the squints - or “hagioscopes” - that allowed the raising of the chalices to be simultaneous. Right: The triple sedilia and piscinum of the south chapel. |
|||||||||||||||||||
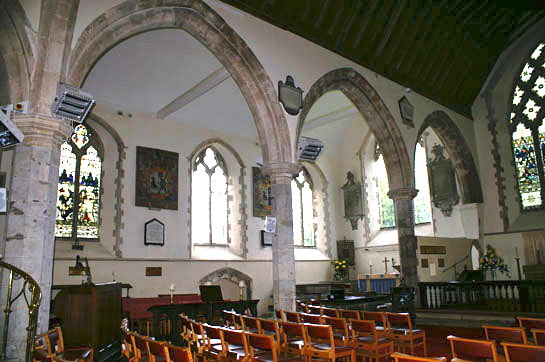 |
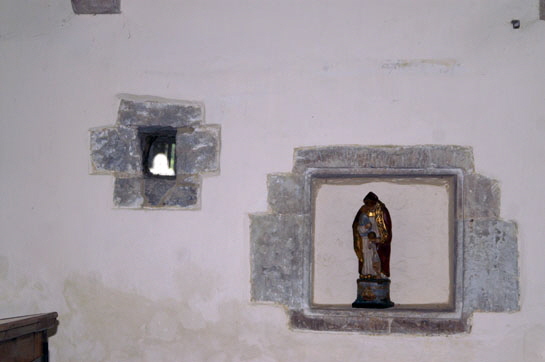 |
||||||||||||||||||
|
Left: Looking north east towards the Lady Chapel. Right: The east wall of St Stephen’s Chapel has this tiny window. The Church Guide speculates that it was installed for the benefit of an anchorite cell. It would be highly unusual - possibly unique - for such a cell to be located at the east end but it is hard to come up with an alternative suggestion. To its left is what could be a filled-in opening to the outside. This would reinforce the anchorite theory because there was generally also an opening to allow the administration of the sacraments. Perhaps this was it? |
|||||||||||||||||||
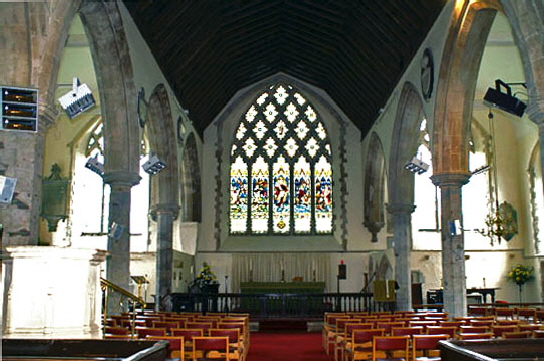 |
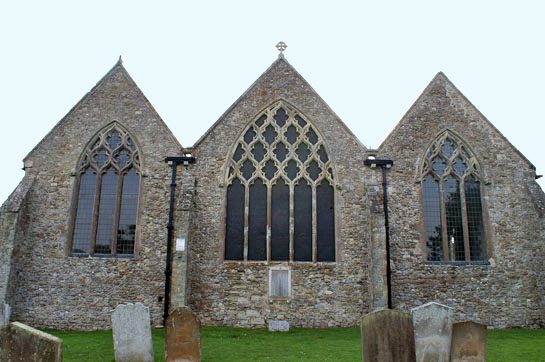 |
||||||||||||||||||
|
Left: Looking towards the east end through the chancel. The east window with its reticulated tracery is particularly fine. Right: The east end with its three gabled elements. Look carefully to the left of the drainpipe on the south side and you will see the possible anchorite window. |
|||||||||||||||||||
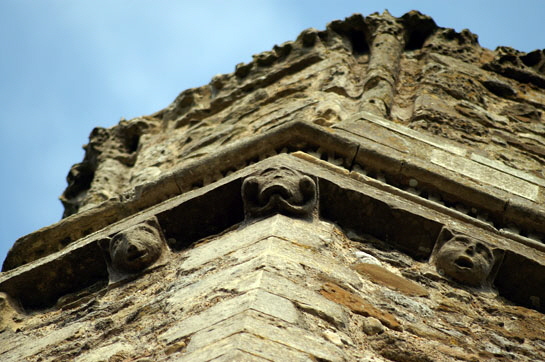 |
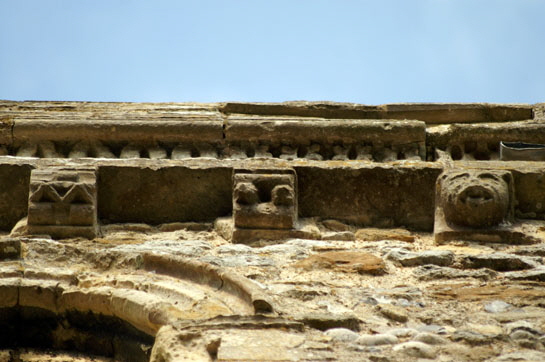 |
||||||||||||||||||
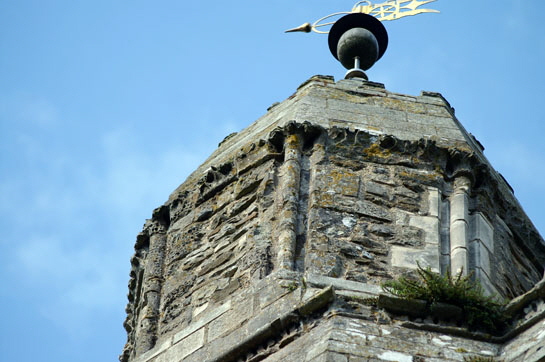 |
|||||||||||||||||||
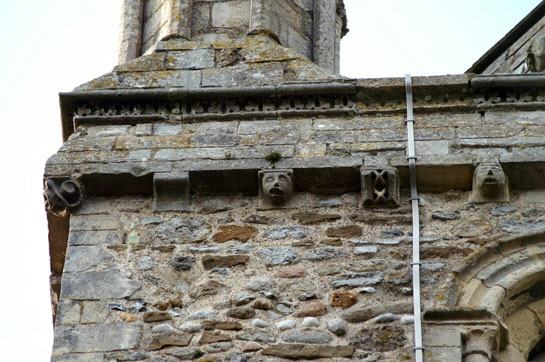 |
|||||||||||||||||||
|
Four Photographs Above: The tower has those most idiosyncratic of Norman features - corbel tables. They are located between the first and second levels and then at the very top just below the four pinnacles. |
|||||||||||||||||||
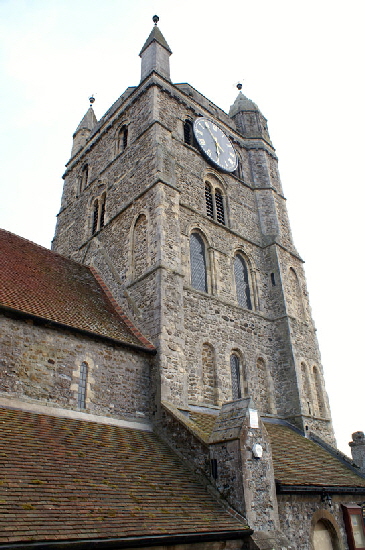 |
|||||||||||||||||||
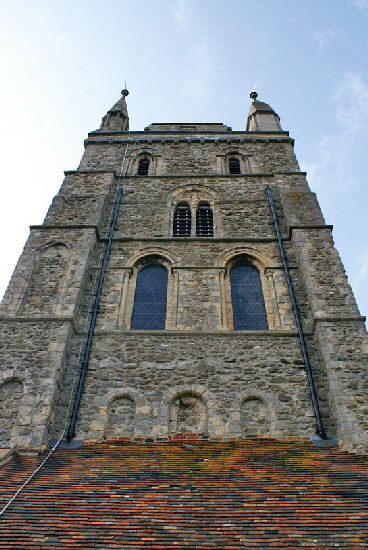 |
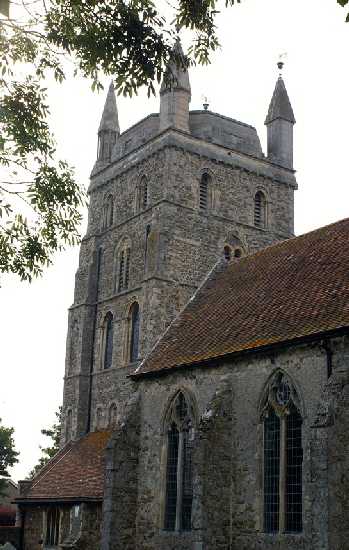 |
||||||||||||||||||
|
Left: The tower from the south. Note the way the blind arcading was partly covered by the addition of the south aisle. Each stage has its own unique set of features - but all spanning the Norman and Transitional periods. Centre: The tower from the south west. Right: The tower from the north east. Note that a portion of the Norman clerestory is still visible. Also the length of blind arcading that is the counterpart of the partially obscured length on the south side is totally visible here. |
|||||||||||||||||||
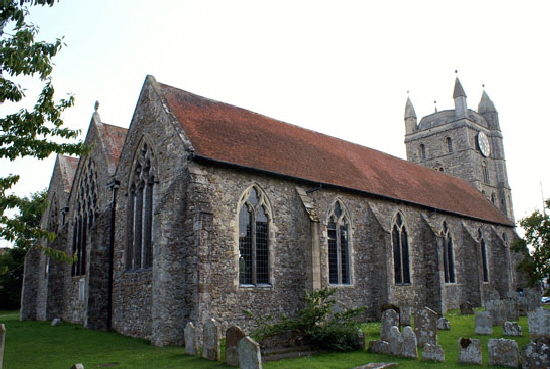 |
|||||||||||||||||||
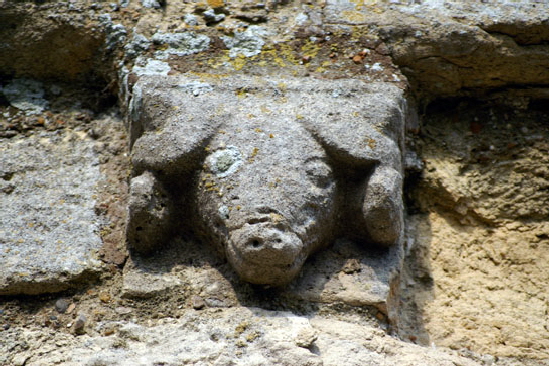 |
|||||||||||||||||||
|
Left: The church from the north. It’s a nicely symmetrical structure. Note also that there is a pleasing uniformity to the decorated style windows along the walls of the aisle. Right: This little piggy has been staring down from the world from his corbel location for nearly a thousand years! |
|||||||||||||||||||
|
|
|||||||||||||||||||
