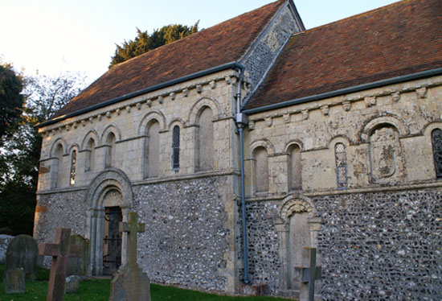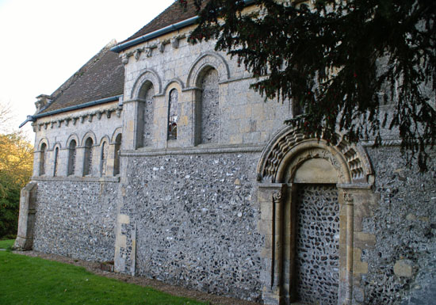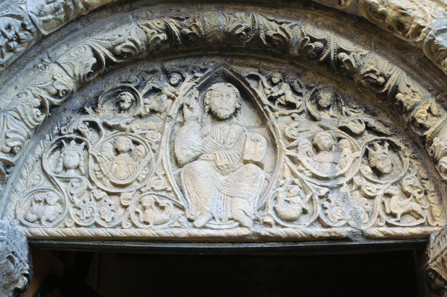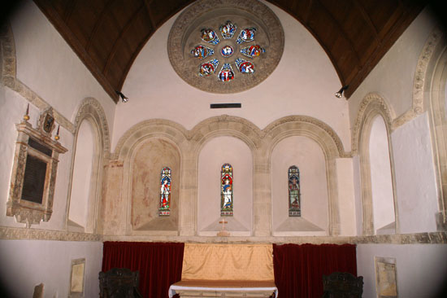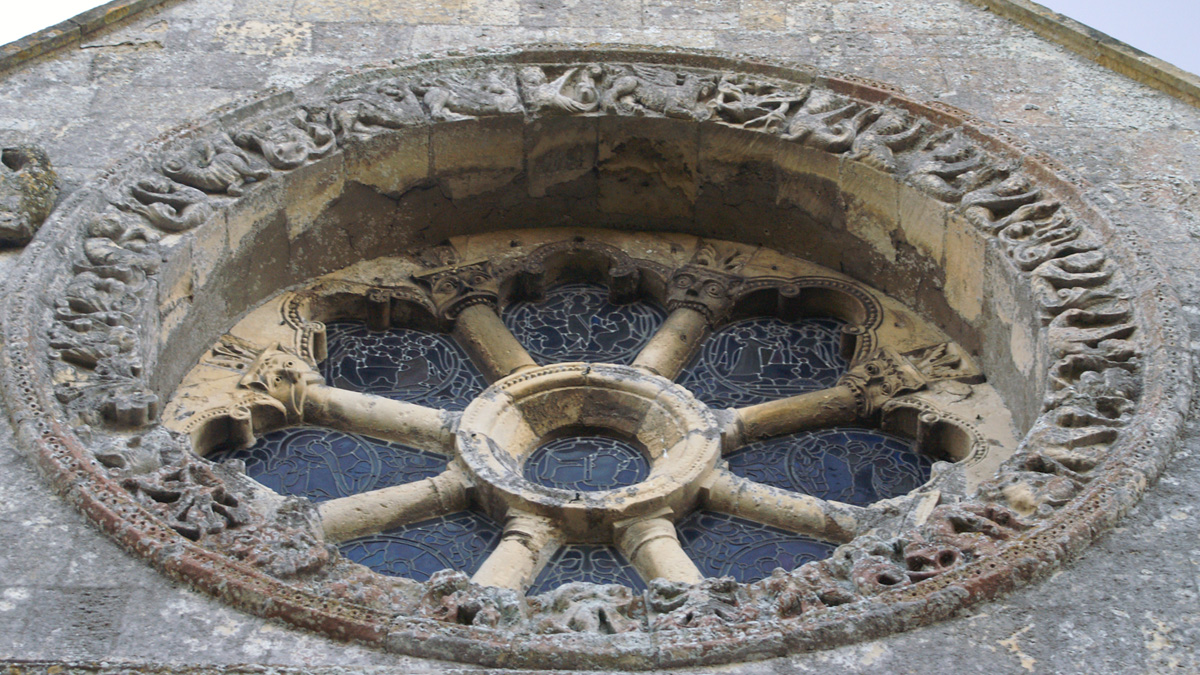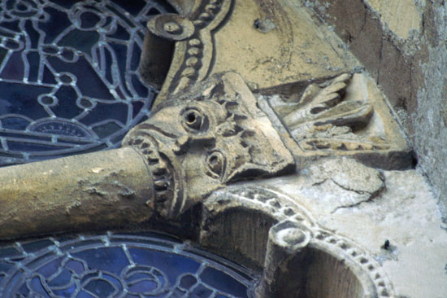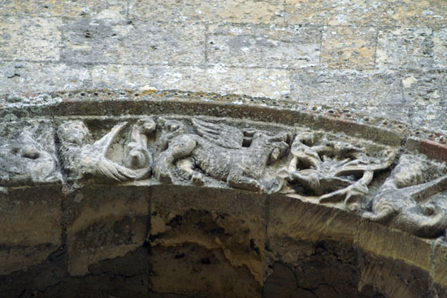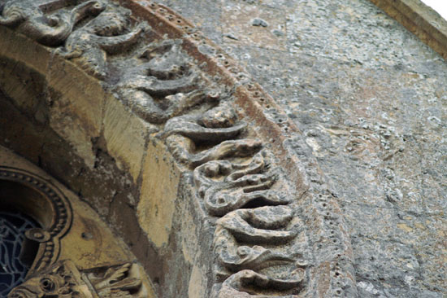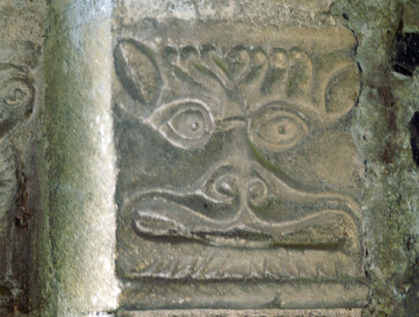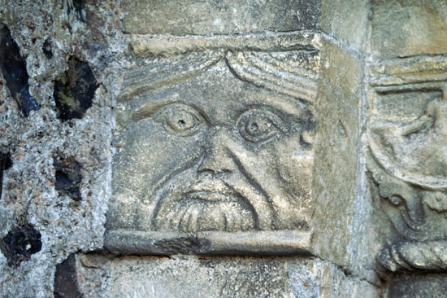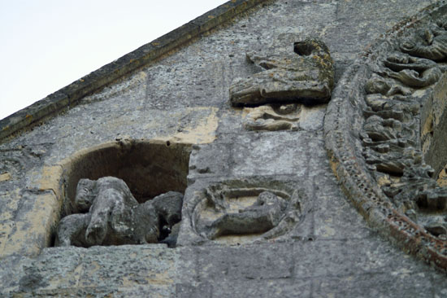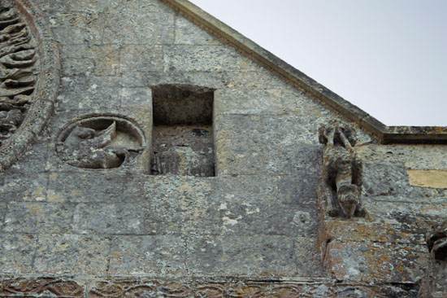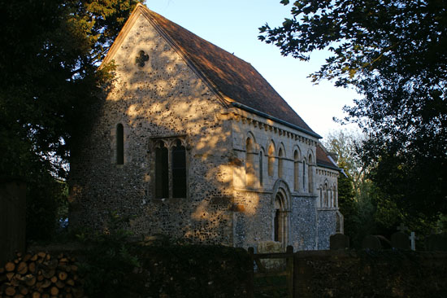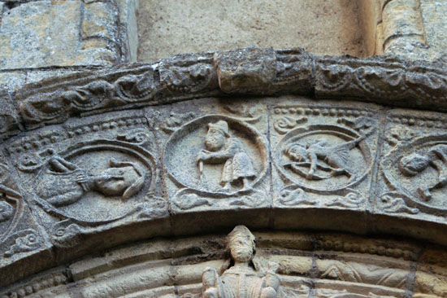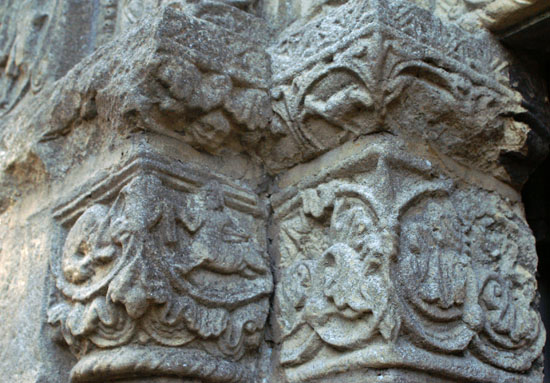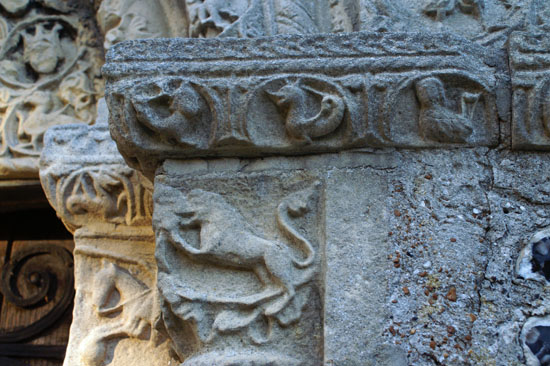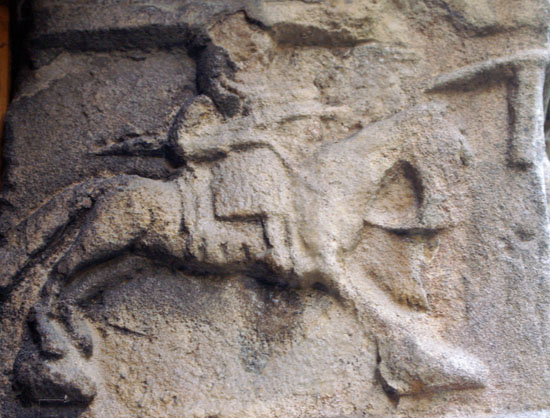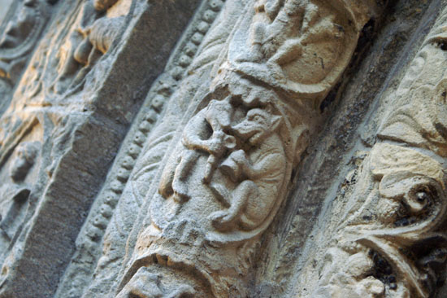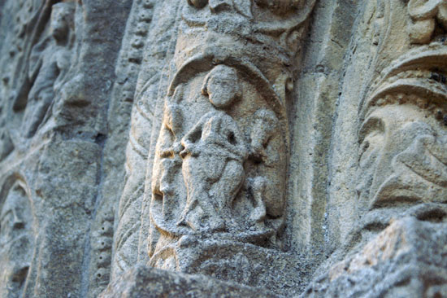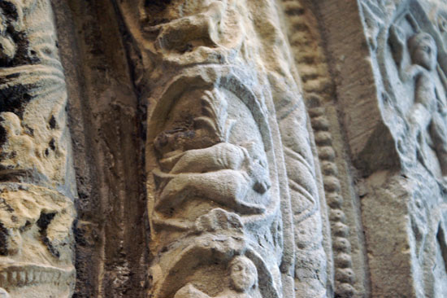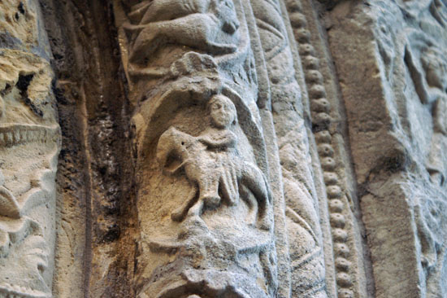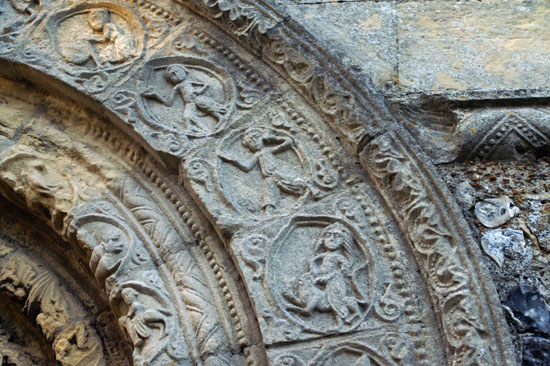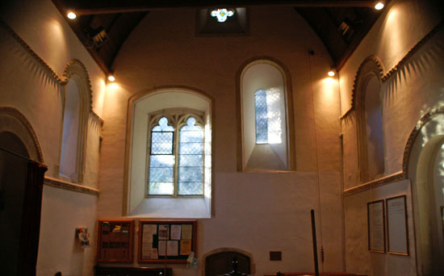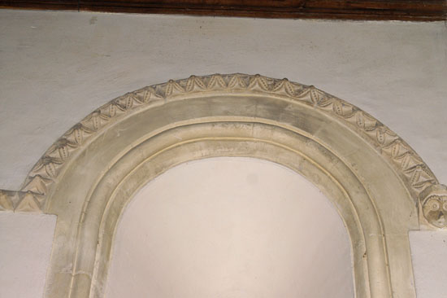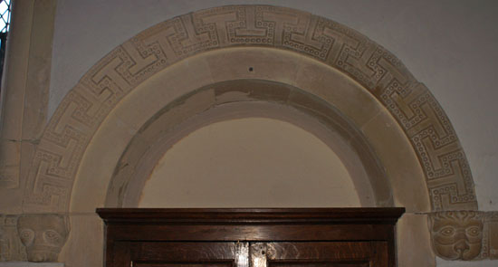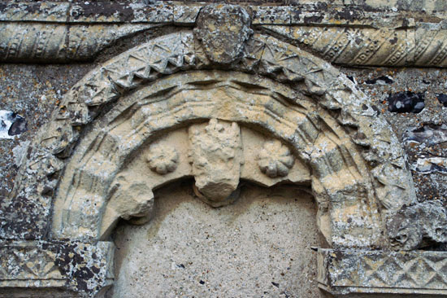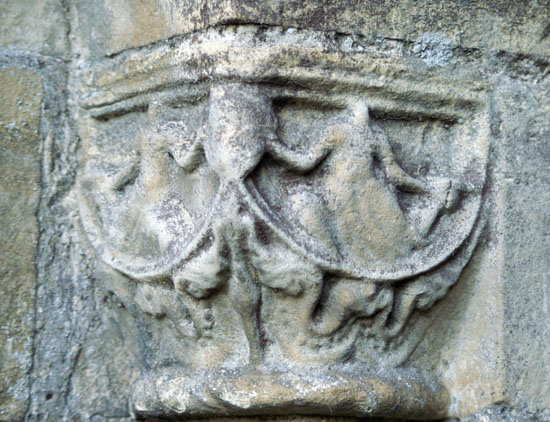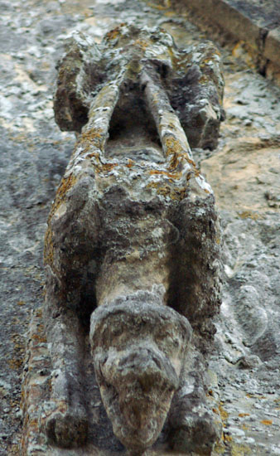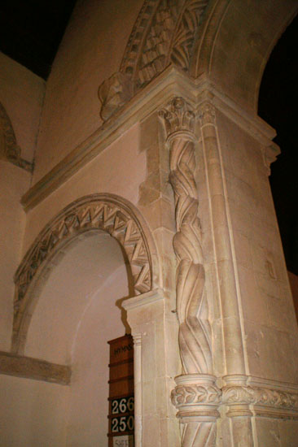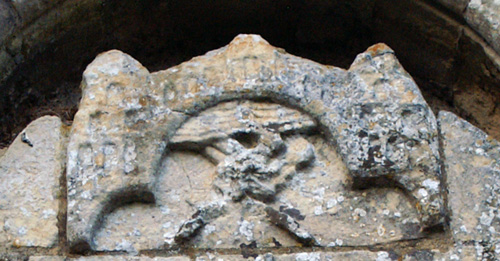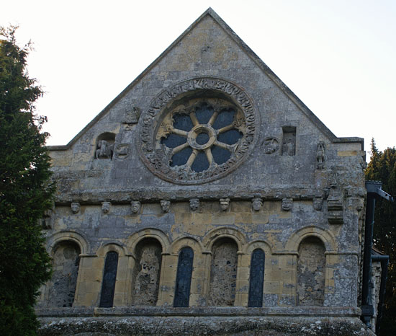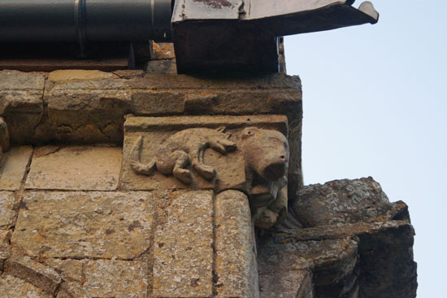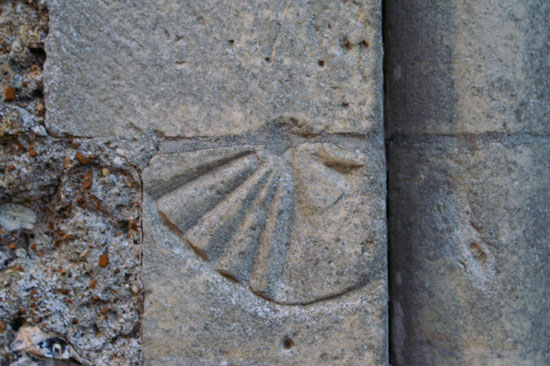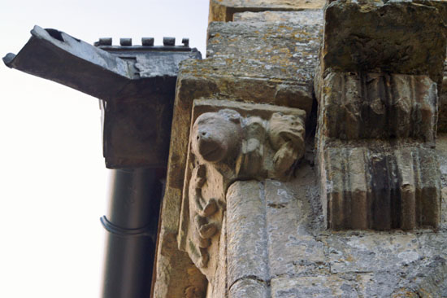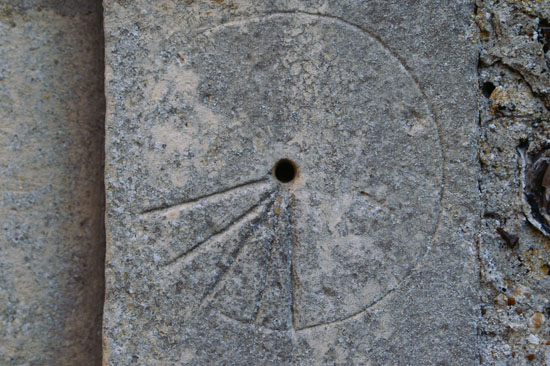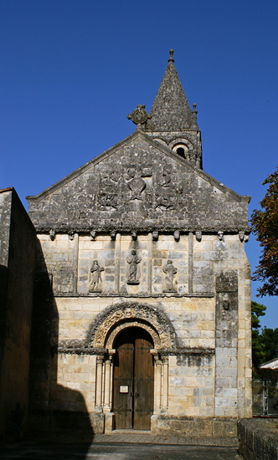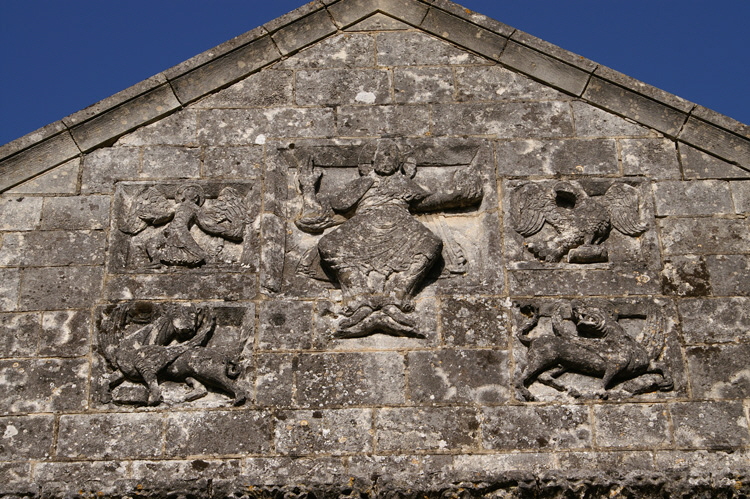 |
|
Alphabetical List
|
 |
|
County List and Topics
|
|
|
|
 |
 |
|
I often wonder how much the casual visitor sees in an English church. Would a visitor (or a worshipper) notice, for example, the Norman chancel arch of Tickencote Church? A visitor to Barfreston, however, would surely know that he is seeing something extraordinary. The impact of the extraordinary south door, the wheel window, the internal friezes and the profusion of the most fascinating and ancient carvings is immediate.
Barfreston Church dated from the late c11 and was endowed by the Norman knight, Hugo de Port. In 1180 it was remodeled, possibly by Hugo’s grandson, and most of the amazing carvings date from that period. Extraordinarily, the Victorian restorer, R.C.Hussey concluded that some of the stone was moved here, probably from Hackington Abbey nearby that was demolished due to its being seen as a threat by the monks of Christ’s Church at Canterbury. There were extensive internal alterations in the c19 that slightly diminish the Norman atmosphere, but not by much!
Barfreston is in the forefront of English Norman churches, comparable with other “greats” such as Kilpeck - indeed, Barfreston is sometimes known as the “Kilpeck of the South”. To which I have to say “nonsense”! In Kilpeck we see a riotous confusion of Norse, Celtic and even eastern imagery. Barfreston, on the other hand, is quintessentially French in its decorations. Indeed, Hugo even imported Caen stone for the purpose, no local stone being suitable for such rich carving. Along with Patrixbourne and St Margaret’s at Cliffe, Barfreston is part
|
|
 |
of a Kentish “school” of French-influenced church architecture, quite different from others in England and very different indeed from the very English Hereford School of Architecture to which Kilpeck and Rock Church, amongst others, belong.
|
 |
|
|
 |
|
|
The superlative south door, with its tympanum and three courses of decoration.
|
|
|
 |
 |
|
The tympanum. Christ in Majesty has his right hand raised in benediction whilest his left hand rests on a book. He is surrounded by various angels, whilst to left and right are very clear crowned “King and Queen” images. Might we assume these are Henry II and Eleanor of Aquitaine who were the English monarchs of the time that the decoration was commissioned? There are also griffons, mermaids, wyverns and so on amongst the foliage. The inner order of foliate decoration can be seen around this tympanum.
|
 |
 |
|
The three orders of decoration on the south door. The inner course is elaborate foliate decoration. The centre has a delightful series of images of musical animals. At the bottom we have a man playing a viol, with a rabbit and an unidentifiable second creature peering over his shoulder, Above him a bear plays a harp while a tumbler cavorts at his side. Then there is a bear playing some sort of wind instrument while a companion (surely not another bear?) is apparently either eating or drinking
|
 |
 |
|
The friezes are some of the highlights of the church because they are beautifully preserved. In these two we have a whole sequence of creatures depicted.
|
 |
|
 |
|
 |
|
|
|
A man is creeping on 3 animals here. The one on the left appears to be a monkey and the one in the centre a rabbit or hare. The one on the right might also be a rabbit, but looks more like a donkey or ass to me. The rabbit seems to be held in some sort of pot or bucket.
|
|
|
|
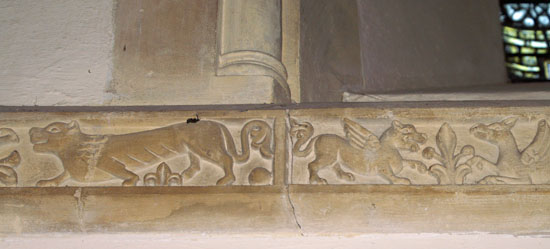 |
|
|
|
More fantastic cratures.
|
|
|
|
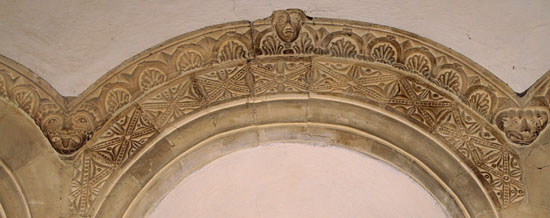 |
|
|
|
There are wonderful stylised mouldings above the triple lancet east window, particularly this one above the central arch. There are fascinating heads where the arches spring from each other, and another above the arch itself.
|
|
|
|
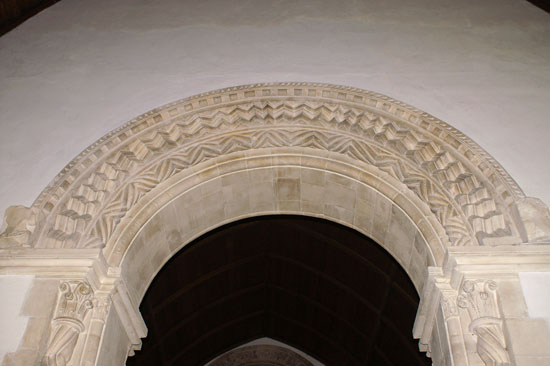 |
|
|
|
The chancel arch, again, is beautifully decorated. Note the fineness of the small capitals and of the twist design of the pillars.
|
|
|
 |
|
|
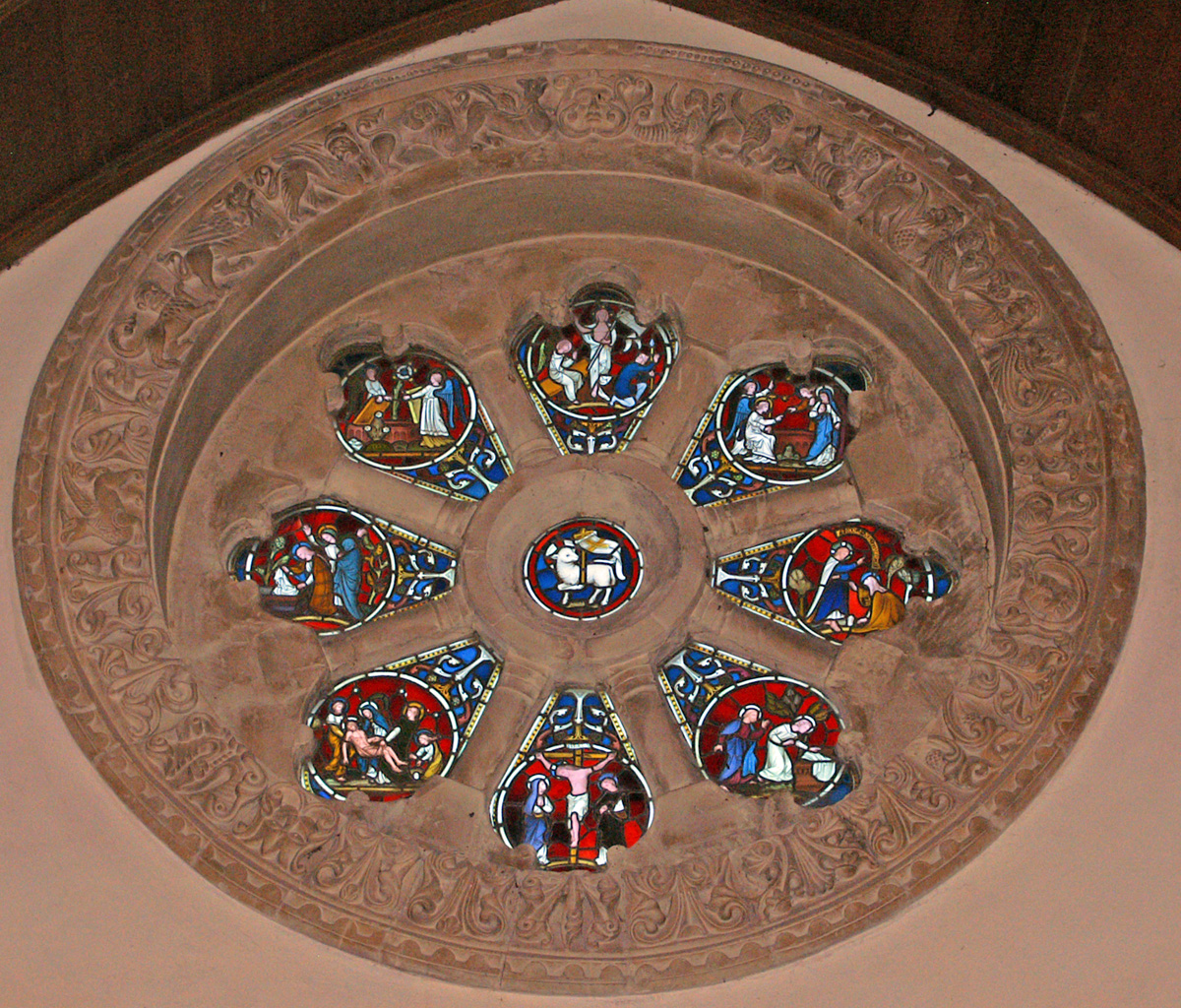 |
 |
 |
|
The wheel window from the interior. The top half of the window has mouldings of fabulous beasties, while the lower half is of foliage. At 12 O’clock there is some sort of face peering out.
|
 |
 |
|
The wheel window from the outside. As with the interior, fabulous beasts inhabit the top portion of the perimeter but in this case a rather smaller arc rather than a semi-circle. Best of all, are the wonderful monsters consuming the spokes of the wheel.
|
 |
|
|
 |
|
|
The North door, unlike many of its ilk, has interesting carvings of its own. The eastern capital has a kind of “green cat” image, with the animals body spreading on both sides of his rather good-natured head.
|
|
|
 |
 |
|
Each of the door jambs has a decoration of its own - in both cases a curiously flat image that almost seem like afterthoughts by one of the masons. On the left is another grinning cat and on the right a bearded man’s face.
|
|
|
 |
|
|
 |
|
|
Above the south wall of the chancel, contiguous with the windows is this rather curious niche containing a decorated tablet. The larger motif is a giant moster or fish.
|
|
|
 |
 |
|
The corbel table does not have the glorious anarchy of Kilpeck, but it is complete and continuous.
|
 |
 |
|
Just to wind things up, there are scratch dials around the south doorway. These primitive devices are in fact sundials that would have told the local people when the church services were due.
|
 |
 |
|
Footnote 1
|
 |
 |
|
I have spent some time describing similarities between Barfreston and the French style of Romanesque architecture (please bear in mind that in France, the “Norman” style is not a concept that would be recognised: we talk about Norman because they were our invaders who brought these French styles to our country). Below are two photographs on the Eglise at Trois Palis (pop 695!) which is situated on the River Charente between Cognac (of brandy fame) and Angouleme. This area is the most prolific in France for Romanesque architecture and I am not alone in seeing a strong similarity between Barfreston and the churches there.
|
 |
 |
|
Whilst writing this - so far my biggest - page I was a little surprised at the lack of information about the church (as opposed to pictures) on the internet. I did, however, uncover an extraordinary document which I have drawn upon a little describing the iconography of the church . It is at http://www.green-man-of-cercles.org/articles/bestiary_arches.pdf and written by one Robert Maxtone Graham. It is a 57 page document so it might be best to download it to view offline. It is obviously a labour of love and awesomely detailed. Robert also produces far more parallels with French church architecture complete with pictures. I strongly recommend it.
|
|
