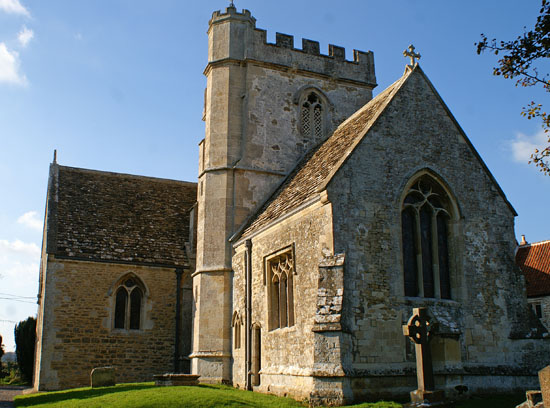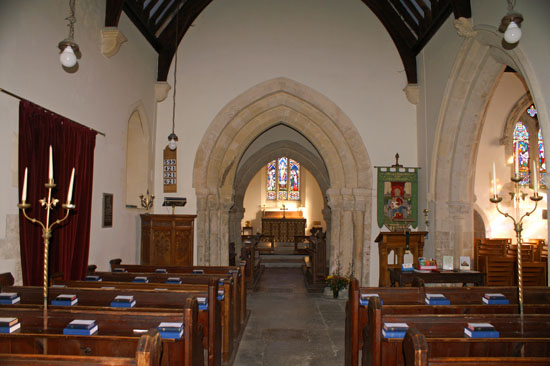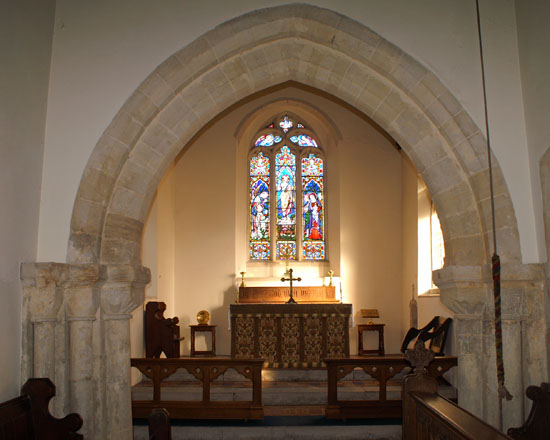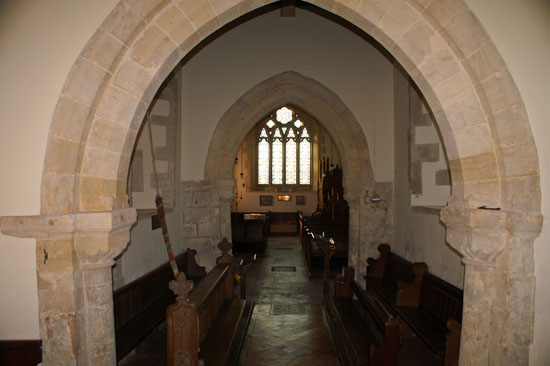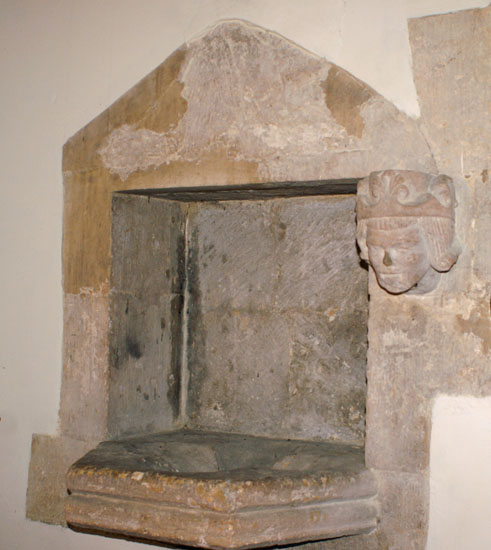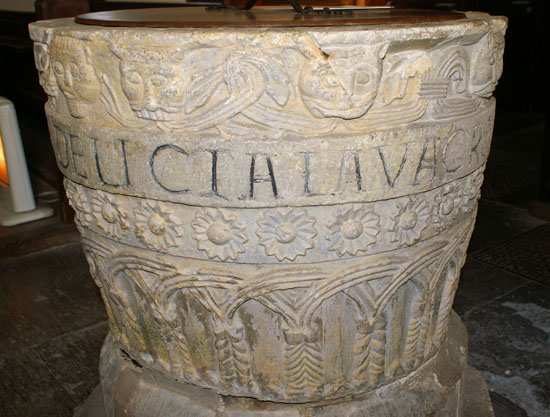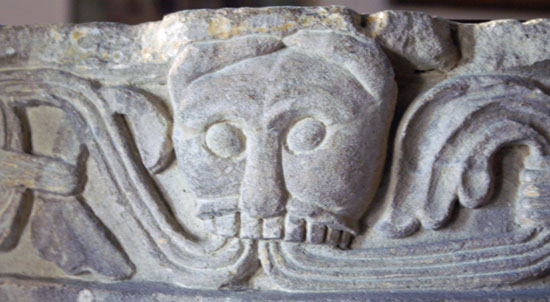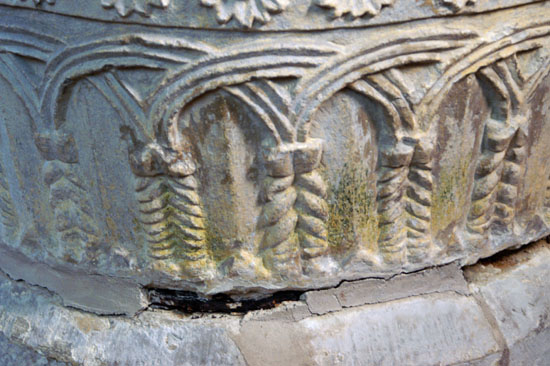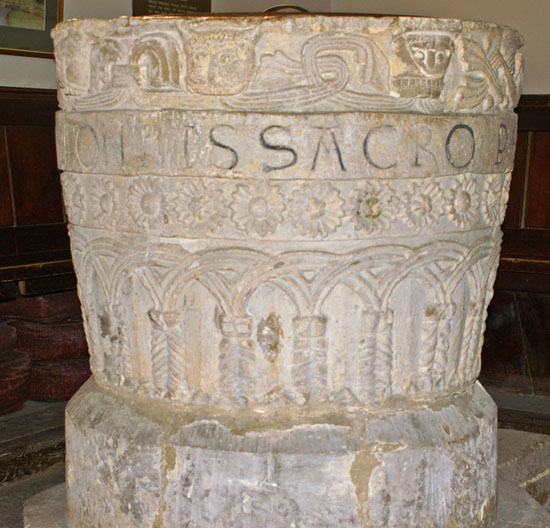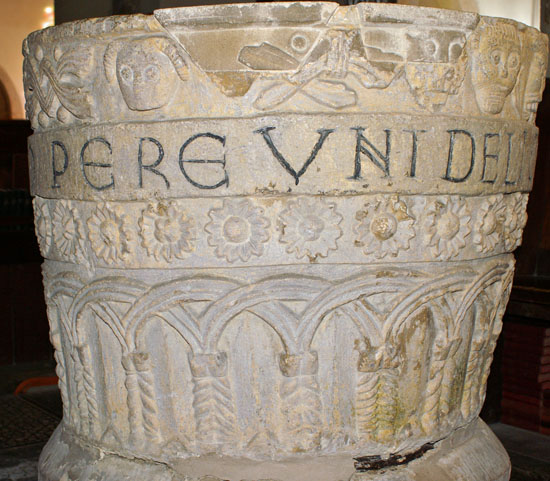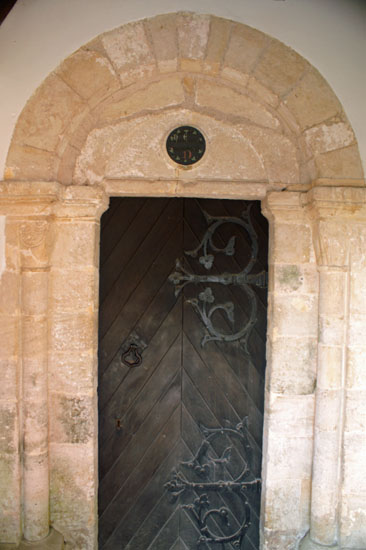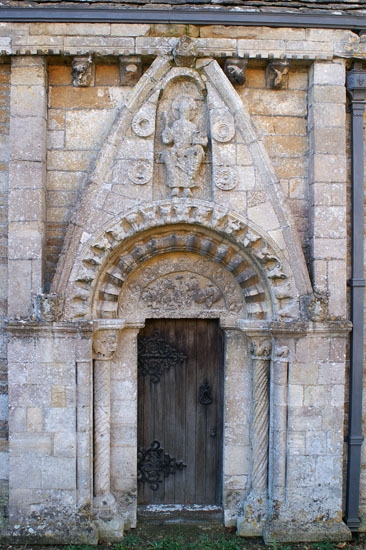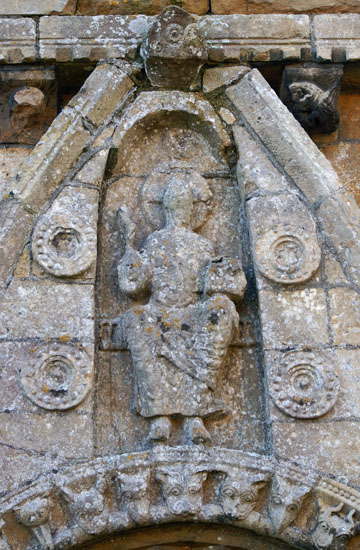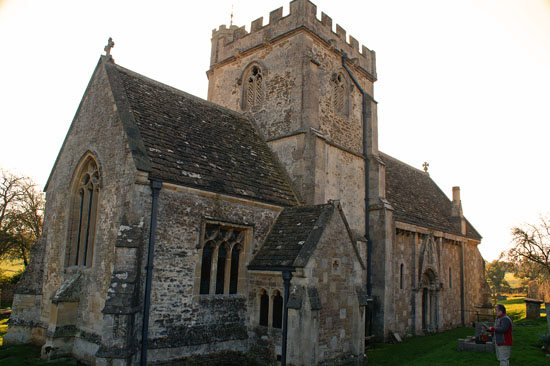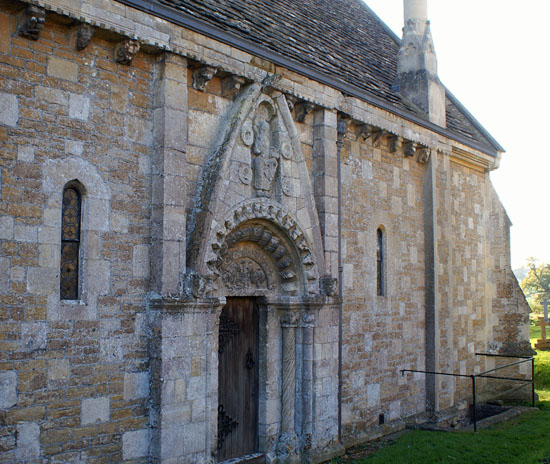|
Alphabetical List |
|
|
|
|
|
|
|
County List and Topics |
|
|
|
Please sign my Guestbook and leave feedback |
|
|
||||||||||||||
|
Majesty. There is something similar (but by no means the same) at Patrixbourne in Kent. The Church Guide speaks of “Continental Influence” in this doorway and it is worth remarking that Patrixbourne itself, being close to the Channel, clearly also bears such influences as does Barfreston in the same vicinity. The Guide also makes the point that the reason for the pre-eminence of the North door at Lullington is probably due to that fact that it faces what was the site of the mediaeval manor house. At the top of the north wall is a curious course of Norman square billet moulding made of short rectangular blocks. Beneath it are Norman corbels. Norman corbels can be a bit of let-down: those at Kilpeck in Herefordshire are a delightful tableau of mediaeval superstition and fantasy, but many more are just rows of crudely-carved faces and geometric designs. Lullington, though, has some good ones and, like the doorway itself, they have survived the effects of the weather relatively well. The arches between nave and choir and between choir and chancel (this being a church with a central tower) have delightful and archetypal Norman fantasy figures, including a Green Man. It is the Norman font, however, that draws the attention in this church. Below the rim is a course of fantastic figures. Below that is are the deeply inscribed Latin words: “Hoc fontis sacro pereunt delicta lavacro” - “In this holy font sins perish and are washed away”. Even anongst Norman fonts, an inscription is not unique, but they are few and far between. Below that is a row of sunflowers which is rather unusual and below that a course of blind arcading which, of course, is quite common. Taken altogether, it is a Norman font of some distinction and in fine condition too. |
|
|
||||||||||||||||
|
|
||||||||||||||||
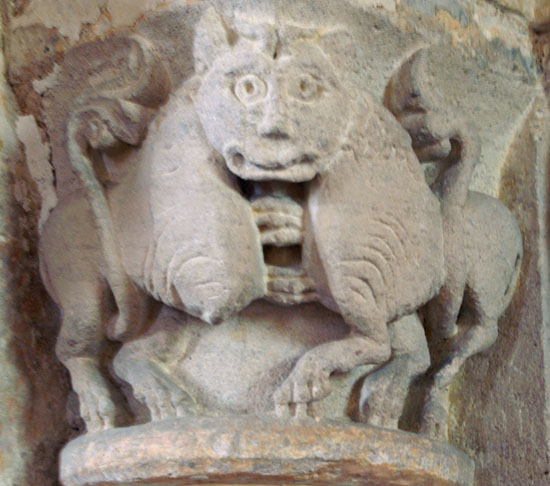 |
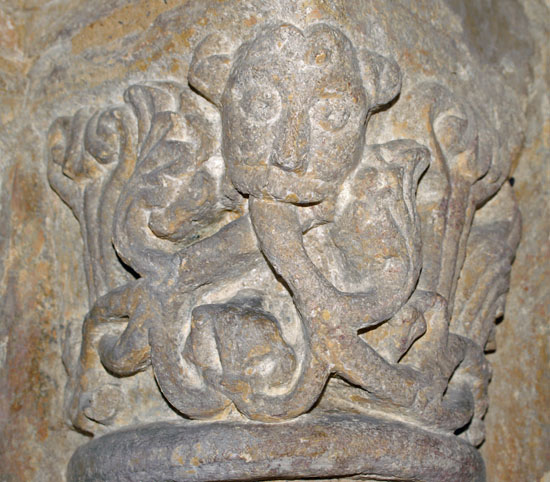 |
|||||
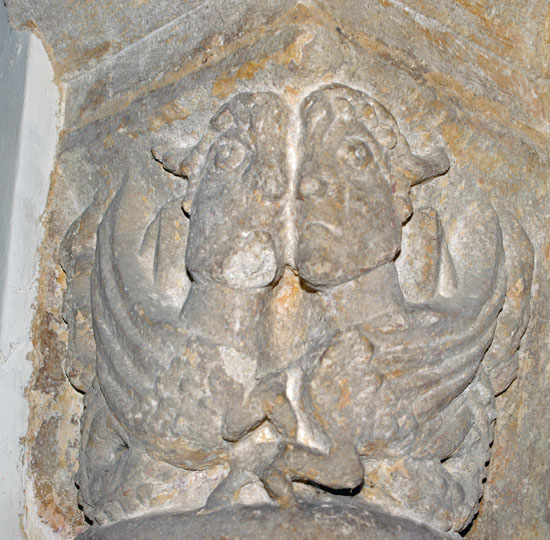 |
||||||
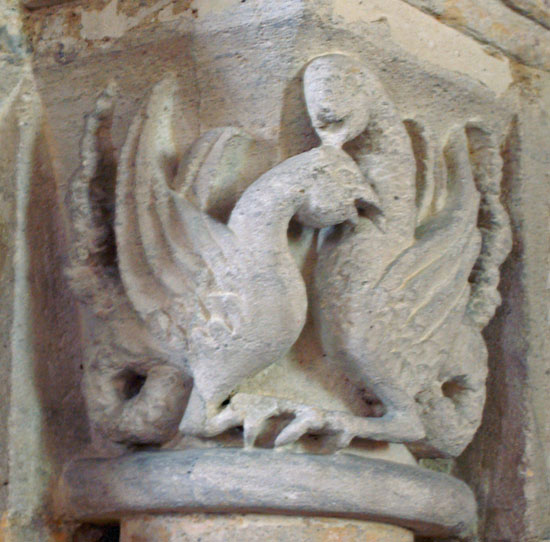 |
||||||
|
The Crossing Capitals |
||||||||||
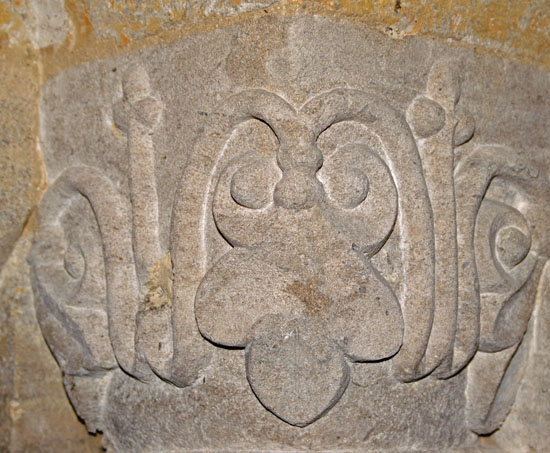 |
||||||||||
|
This is a curious collection, and I am always a bit in awe of writers who so positively identify what seem to me to be wholly freelance and fantastic figures. The Church Guide declares a “winged lion”. Is that the carving top left? If so, I see no wings! Simon Jenkins not only sees a winged lion, but also an ox with a double body and a single head. Which would that one be, Simon? Well we can all agree on the Green Man (top right). The two birds (upper left) don’t look like any of the usual iconographic birds (pelican ,peacock etc). I am a complete loss about the twin winged monsters with humanoid faces (upper right). The arch from choir to chancel has capitals showing foliate designs - such as that left. |
||||||||||
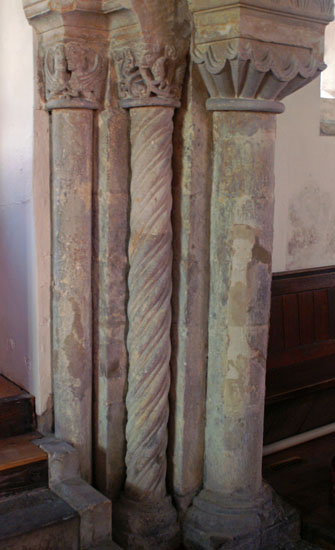 |
||||||||||
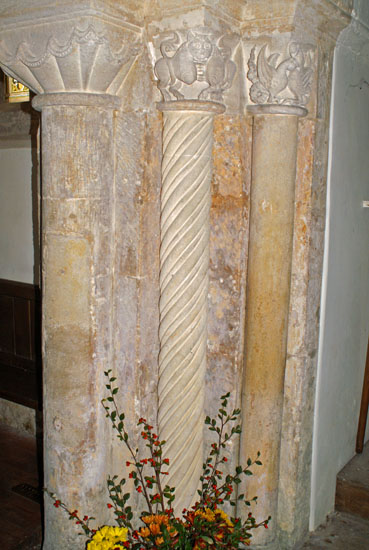 |
||||||||||
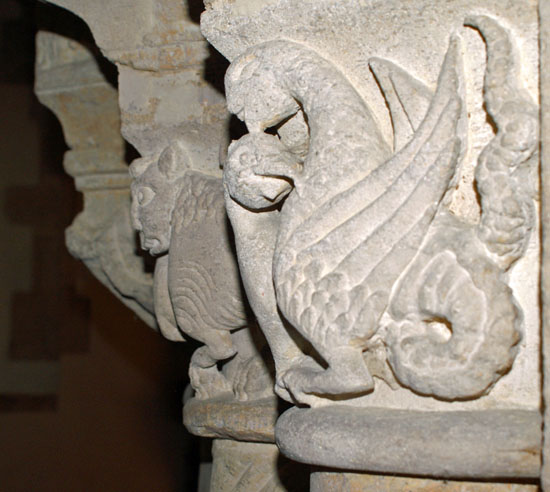 |
||||||||||
|
|
|
|
||||||||||||||||||||||||||||||||||||||||||||||||
|
The font has needed a little repair to its rim (above right). The topmost course has a “Tree of Life” symbolism with grotesque heads intertwined with long tendrils. It is reckoned that more than 30 fonts in England have this device which may have its origins in the East or in Scandinavia.Note, however, that the vegetation does not continue around the whole of the rim (above right). The flowers are an unusual feature on the Norman font. Note also that the “blind arcading” device that forms the lowest course of decoration (above left) has double pillars between the arches which is unusual. Sculpting such a decoration in such a way that each of the arches is more or less equidistant and that there is not an inordinately large or small one where the carver finishes his work must be testing at the best of times - and most Norman carvers seem to have failed the test! The double pillars don’t seem to have made the Lullington carver’s job any easier! Note also the many irregularities in the decoration on the pillars! |
|
|
|
||||||||||||||||||||||||||||||||||||||||||||
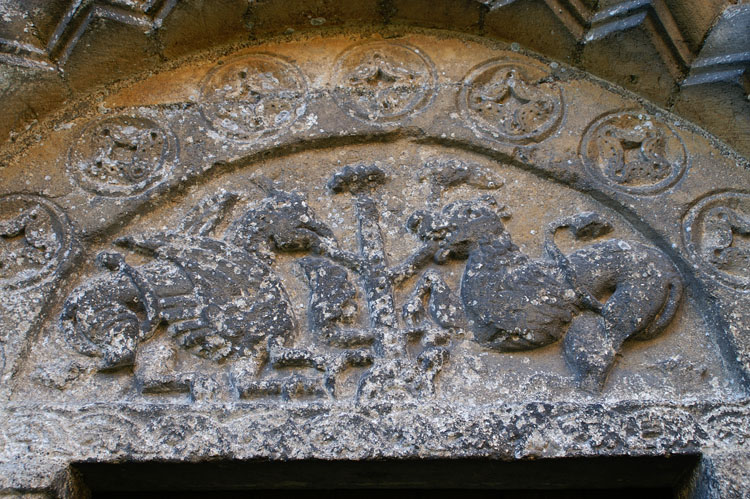 |
|
It is perhaps superfluous to describe the tympanum as “unusual” because most Norman tympanums are. This image is of two monsters devouring the Tree of Life. In Christianity the Tree of Life represents the immaculate sin-free state of humanity before the fall Thus what we see here is the loss of that innocent obedience to God. The same theme is seen around the font here at Lullington. |
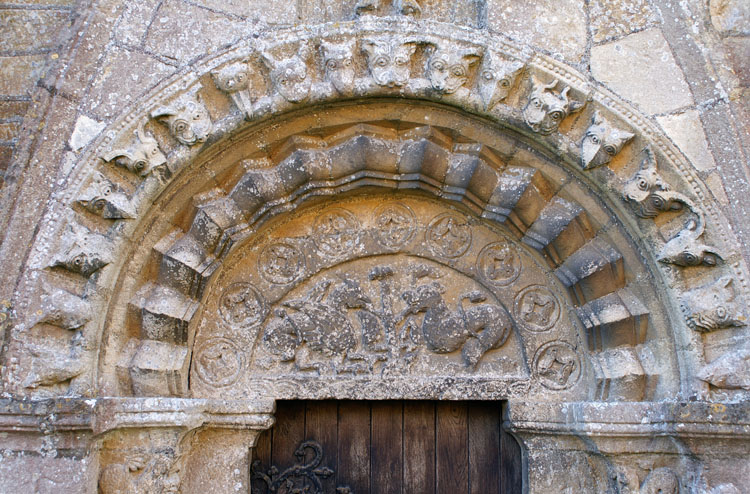 |
|
Around the tympanum is a course of circular motifs; then we have a typical heavy chevron moulding. The outer course is of beakheads. |
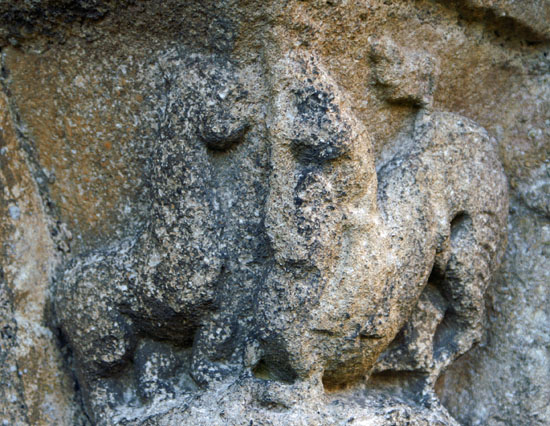 |
|||||
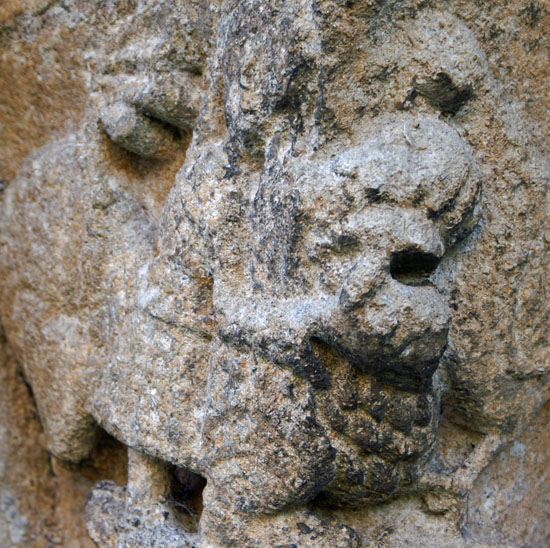 |
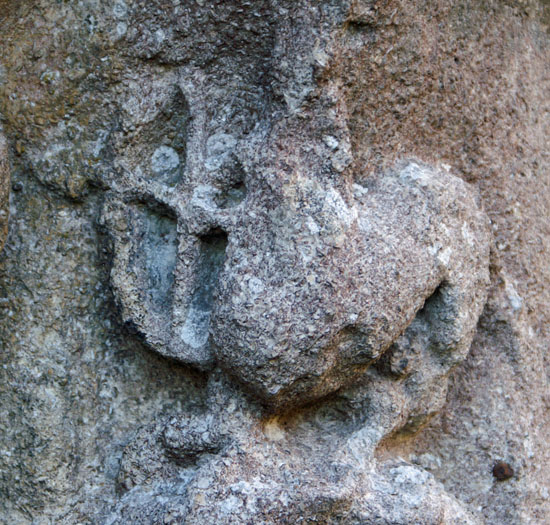 |
||||
|
The North Door capitals are rather weathered, but monster figures can still be discerned. The eastern side has a particularly ferocious example (left). One of the western ones (centre) is badly weathered and the creature seems to be holding a wheel of some sort. The other western capital (right) has two creatures, one on either side. |
|
The Corbels |
||||||||||||||||||
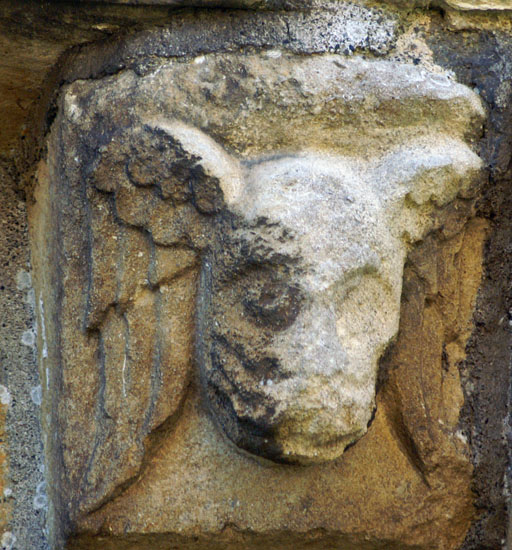 |
||||||||||||||||||
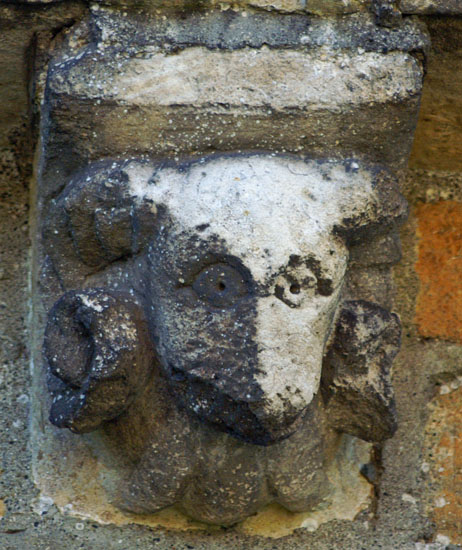 |
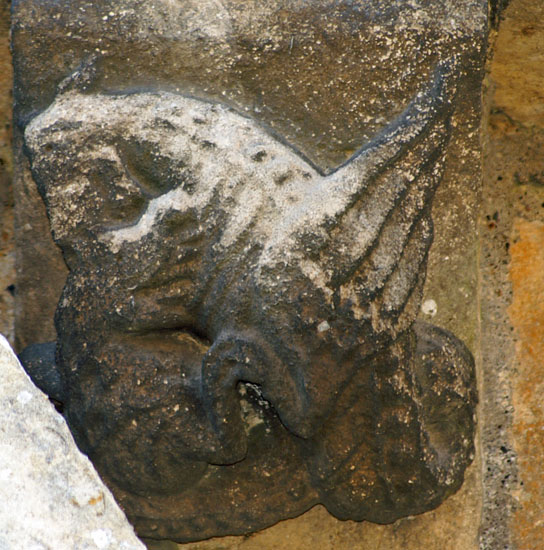 |
|||||||||||||||||
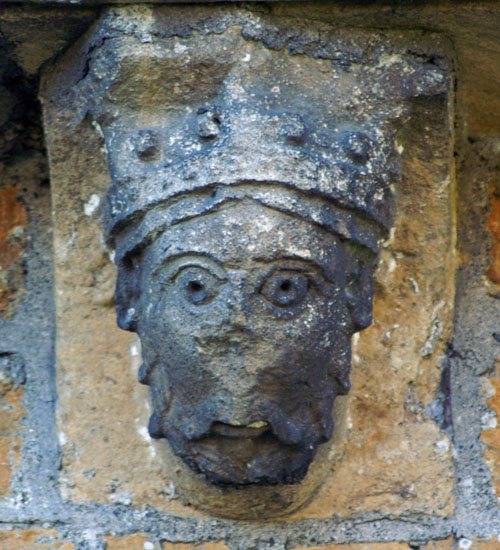 |
||||||||||||||||||
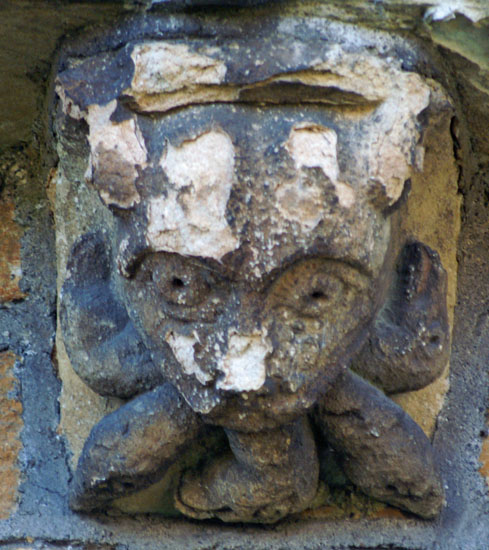 |
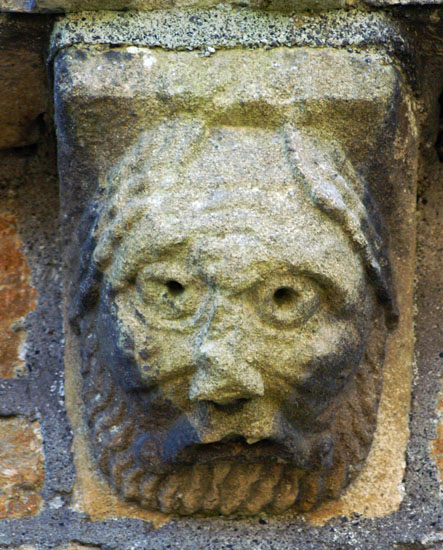 |
|||||||||||||||||
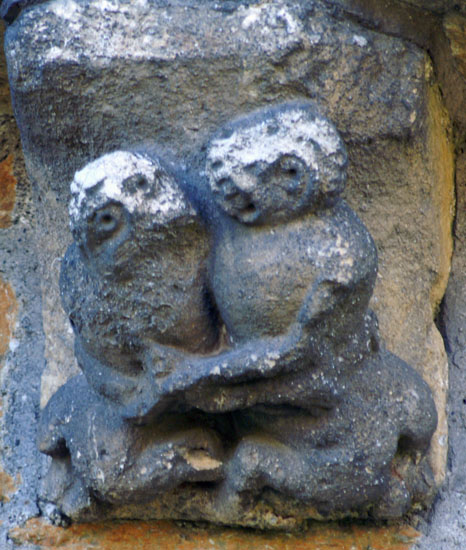 |
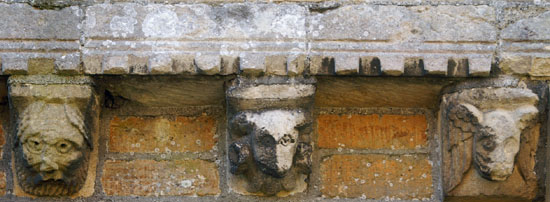 |
|||||||||||||||||
 |
||||||||||||||||||
|
The corbel table on the north of the church has survived rather better than the door capitals on the north door, although one or two have been broken or defaced. As always, some of the symbolism is difficult to interpret today although some of the figures are easy enough to identify. The king, were he to be a historical figure would be Henry II. |
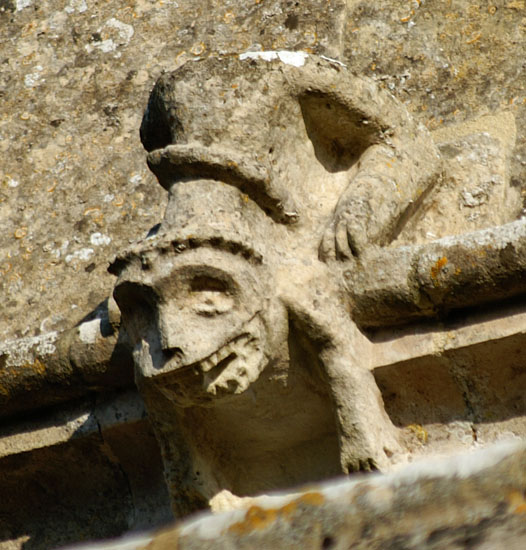 |
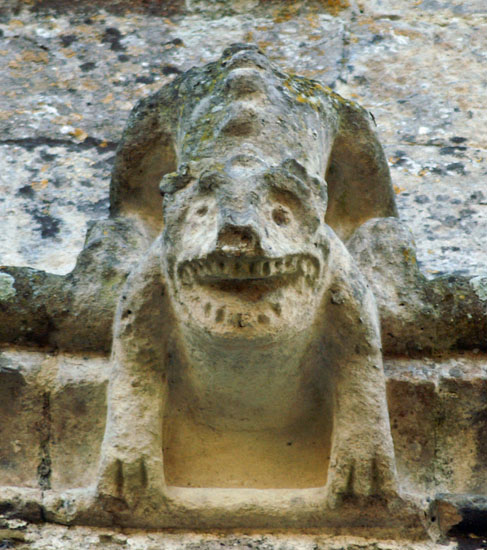 |
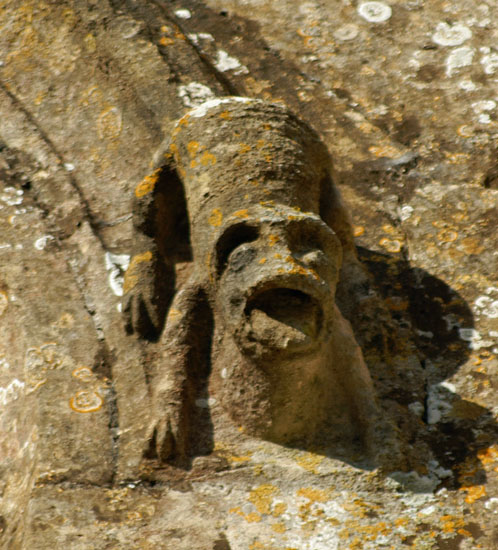 |
|||||
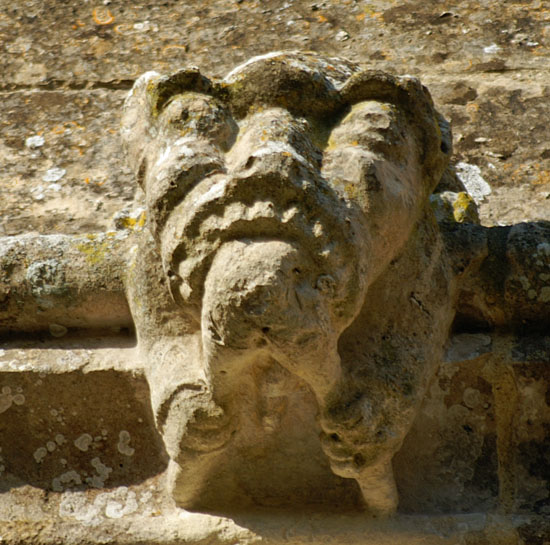 |
|||||||
|
Not all of the fun in Lullington Church dates from the Norman period. The tower was extended during the Gothic period and these monsters (inaccurately) described in the Church Guide as “gargoyles”) adorn the parapet and the hood mouldings of the windows. |
|
|
||||||||||||||||||||||||||||
