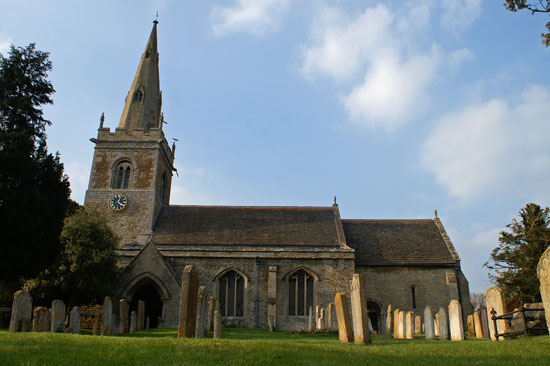|
Alphabetical List |
|
|
|
|
|
|
|
County List and Topics |
|
|
|
Please sign my Guestbook and leave feedback |
|
|
||||||||||||||||||||||
|
part of the present chancel would have constituted the entirety of the original building and that the priest’s door was then the main door. The restorer of the church, one Mr Fowler, is quoted as seeing similarities between the geometric decorations around the door with those at Essendine church nearby and that doorway too was at one time believed to be Anglo-Saxon. In recent years, however, opinion seems agreed that Essendine’s doorway is of the twelfth century. Both of these doorways are extraordinary and in my view are not capable of being so accurately dated. Anyway, you might very well take the view that its age is fairly academic! Having examined the church exterior minutely I am convinced that the Church Guide’s argument is wishful thinking - see below. The priest’s door here has a tympanum in dark stone with birds on either side enclosed within roundels. These are eagles from the legend of St Medard. What is between them is unique: a round and empty niche within which it some believe a relic was once held. Could this be the key to the unusual dedication? Was there a relic of the saint here in Lincolnshire? More prosaically the niche may have been created to hold a light of some sort. Beneath the space is a small sculpture of a horse with a man astride. The chancel and nave were extended by the Normans and the first two stages of the tower added. The tower arch is also, of course, Norman albeit it is a plain one with capitals more reminiscent of the Saxon than of the Norman period. There are quite crude monster heads stopping each end of this arch. The doorway on the North side is Transitional. Here we see fairly conventional Norman geometric outer decorative courses but the inner course of decoration is Transitional and the door as a whole has the feel of this more refined period. Yet there are monsters as label stops. Above the arch is the figure of a man. This is no ordinary figure, however. He is kicking out rather like a rugby player kicking for touch - but sadly it is impossible to see what he was kicking! The south arcade and aisle are Early English - possibly early enough to be Transitional. I wonder if it were contemporary with the North door? The Decorated period gave us an Easter Sepulchre. This is a fairly unusual feature in the English parish church, although somewhat more common in the east of England. This was a shrine where the host would be stored over Holy Week. On the north wall there is also a rather odd arrangement of three niches on the north wall that one cannot help feeling once were situated elsewhere in the church. There is a lot to be said about Little Bytham. As I say, it is not one of the celebrated parish churches but this church along with Ryhall, Essendine, Little Casterton and maybe Ketton would constitute a nice little circuit of churches with a great deal of interest and with barely a thimble-ful of petrol to separate them! |
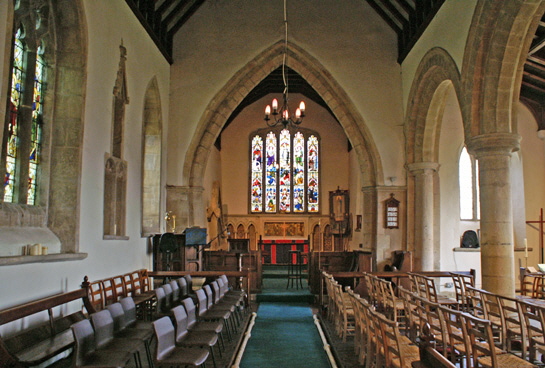 |
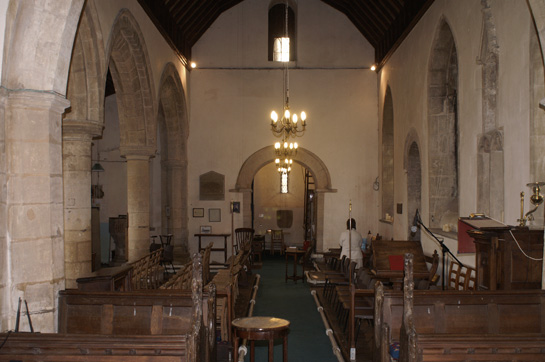 |
|||||||||||||||||||||||||||||||||||||||||||||||||||||||||||||
|
Left: The view east. The chancel arch is Perpendicular. To the right is the possibly Transitional South arcade. On the north wall (left) note the strange triangular arrangement of three niches. Right: The view to the west end, |
||||||||||||||||||||||||||||||||||||||||||||||||||||||||||||||
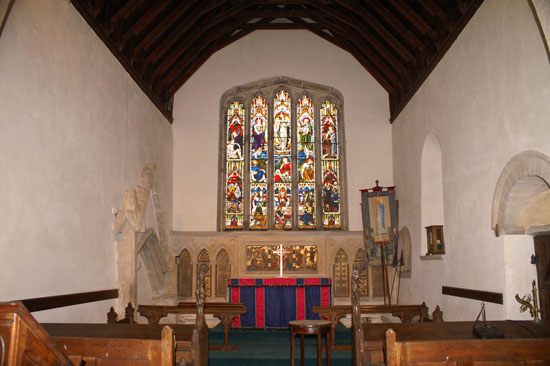 |
||||||||||||||||||||||||||||||||||||||||||||||||||||||||||||||
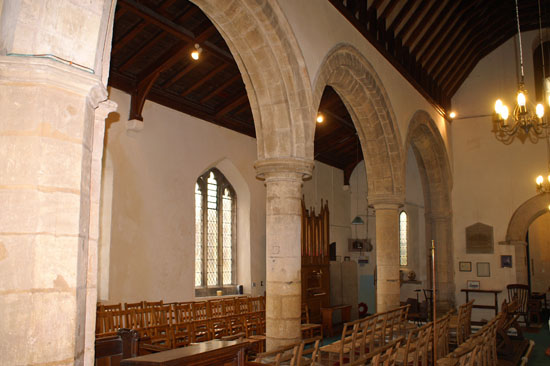 |
||||||||||||||||||||||||||||||||||||||||||||||||||||||||||||||
|
Left: The South arcade. Note the near semi-circular arches suggesting that this Early English arcade is possibly early enough to be described as Transitional. Right: The chancel. Note the Priests door on the south side and, next to the altar on the north side, the Easter Sepulchre. |
||||||||||||||||||||||||||||||||||||||||||||||||||||||||||||||
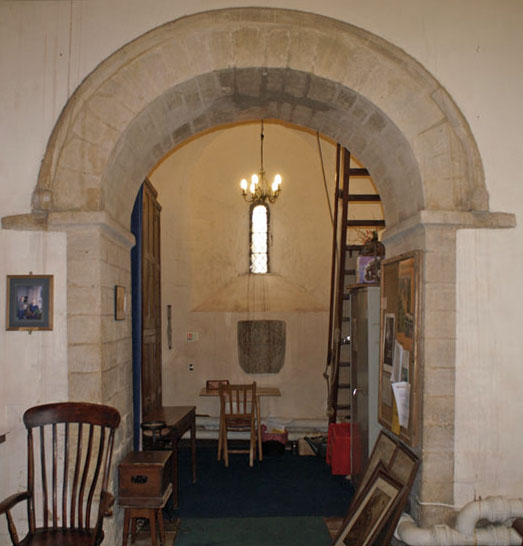 |
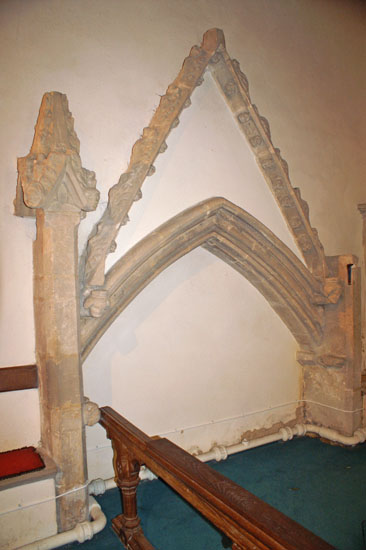 |
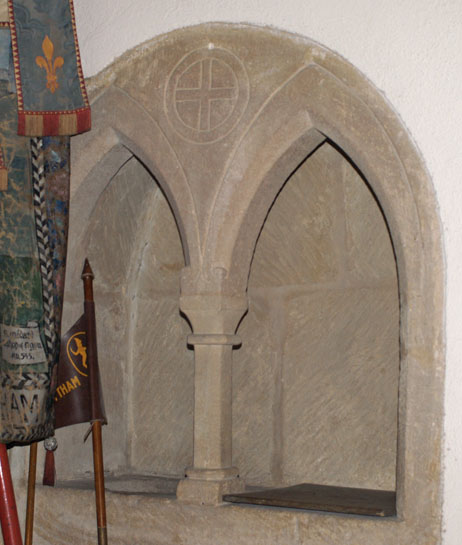 |
||||||||||||||||||||||||||||||||||||||||||||||||||||||||||||
|
Left: The simple Norman tower arch. Centre: The Decorated period easter sepulchre. Pevsner describes it as “regrettably coarse”. My view is that it might well have started life as a tomb niche.Right: The double piscina. It looks Early English and probably contemporary with the chancel arch. |
||||||||||||||||||||||||||||||||||||||||||||||||||||||||||||||
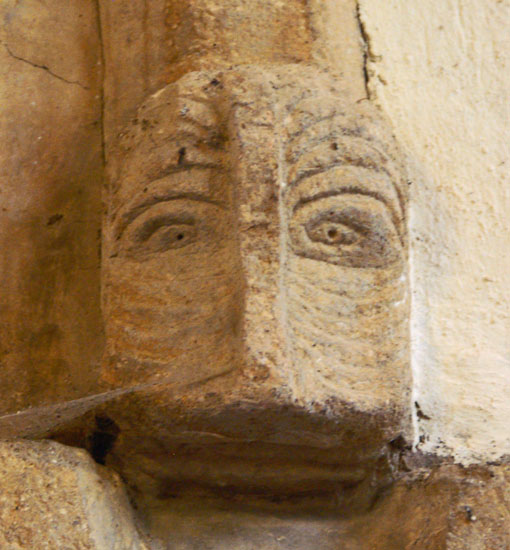 |
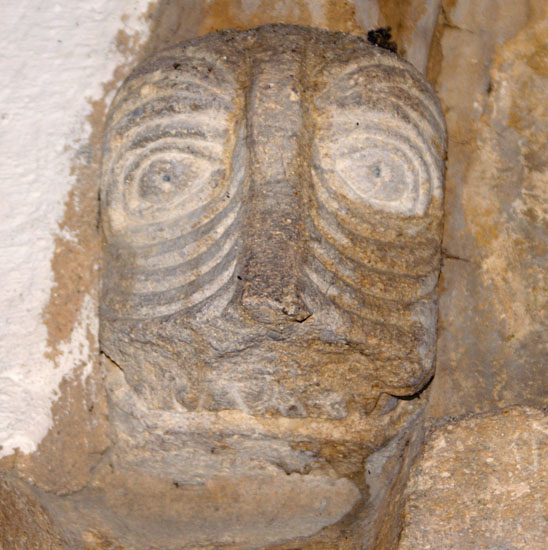 |
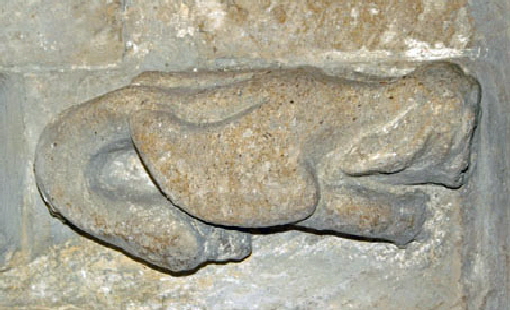 |
||||||||||||||||||||||||||||||||||||||||||||||||||||||||||||
|
Left and Centre: These monster heads are label stops on the tower arch. Right: This carving is on the point where the “arch” springs on the east side of the easter sepulchre. This is a rather odd image for such a sacred feature. |
||||||||||||||||||||||||||||||||||||||||||||||||||||||||||||||
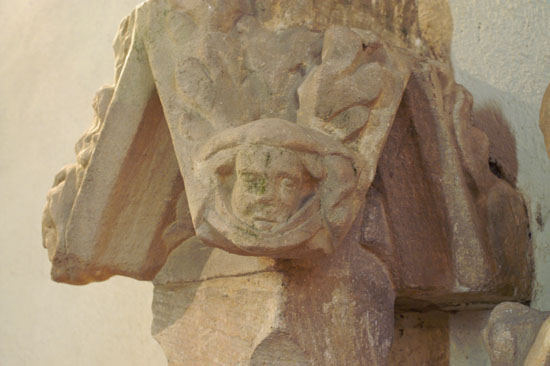 |
||||||||||||||||||||||||||||||||||||||||||||||||||||||||||||||
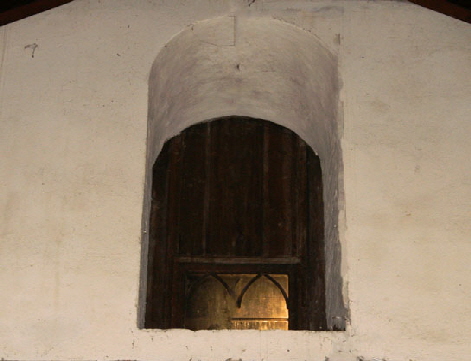 |
||||||||||||||||||||||||||||||||||||||||||||||||||||||||||||||
|
Left: This decoration is at the top of the column to the left of the easter sepulchre. This surely suggests very strongly that the easter sepulchre was originally a tomb niche - a fairly common bit of re-use. Right: The east side of the tower has this doorway above the tower arch. It is right in the apex of the roofline. What was it for, I wonder? If it were Anglo-Saxon we might be thinking of a nave that was originally higher, perhaps with a west gallery. As matters stand, it is something of a mystery. Was there a little chamber in the roof at this end of the nave in Norman times? |
||||||||||||||||||||||||||||||||||||||||||||||||||||||||||||||
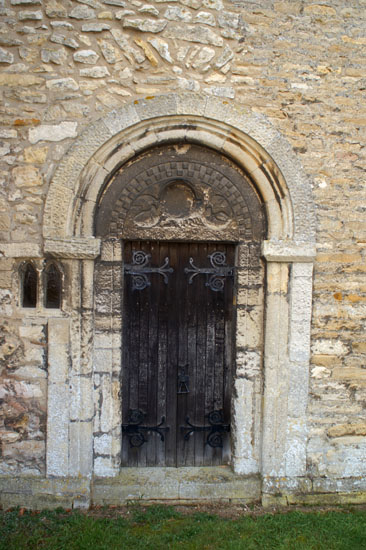 |
||||||||||||||||||||||||||||||||||||||||||||||||||||||||||||||
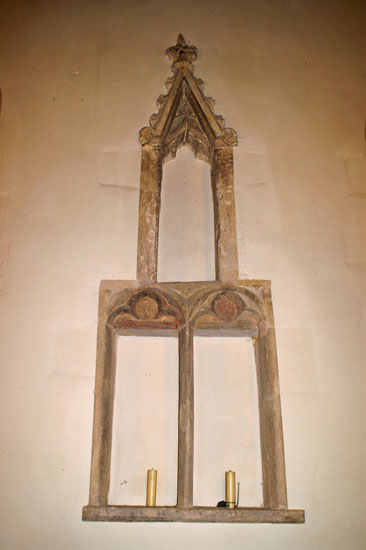 |
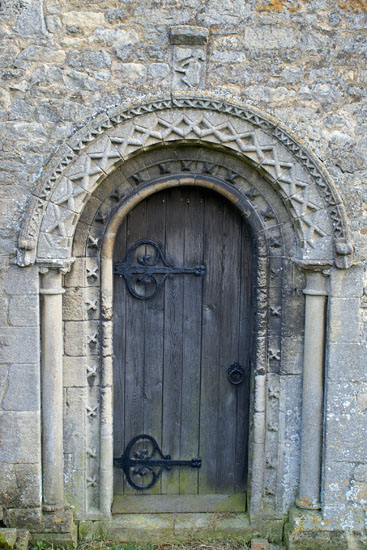 |
|||||||||||||||||||||||||||||||||||||||||||||||||||||||||||||
|
Left: The peculiar niches on the north wall - with traces of paint still visible within the decorative spaces. Like the Easter Sepulchre this is a bit of a B&Q job! Centre: The Priests door. Note the bizarre insertion of a small double window on the left side. Right: The Transitional North door. Note the figure above the centre of the arch. |
||||||||||||||||||||||||||||||||||||||||||||||||||||||||||||||
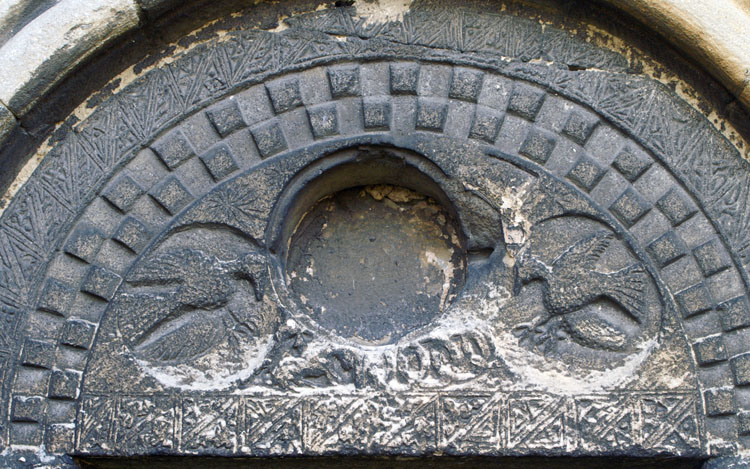 |
||||||||||||||||||||||||||||||||||||||||||||||||||||||||||||||
|
The tympanum with its mysterious empty circular niche. There are eagles to left and right of the niche. At seven o’ clock from the niche is the rather squashed figure of the horse and his rider. The way that it sits tighly below the hole preculdes any notion that the niche was created after the tympanum was first carved. The billet moulding is typically Norman but the surrounding carving of bisected squares - repeated below on the lintel - is unusual. |
||||||||||||||||||||||||||||||||||||||||||||||||||||||||||||||
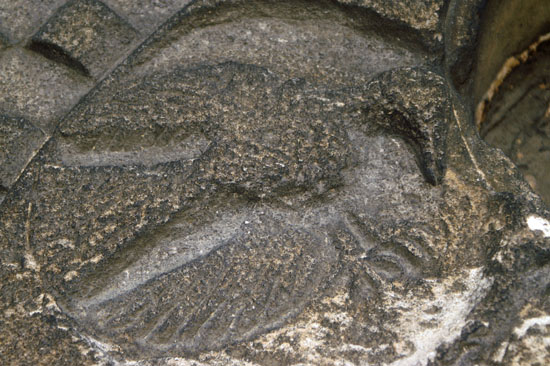 |
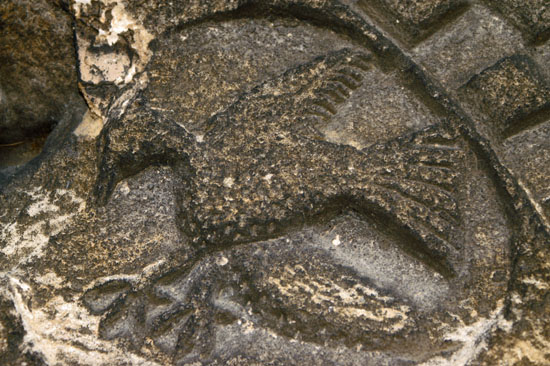 |
|||||||||||||||||||||||||||||||||||||||||||||||||||||||||||||
|
The Eagles. |
||||||||||||||||||||||||||||||||||||||||||||||||||||||||||||||
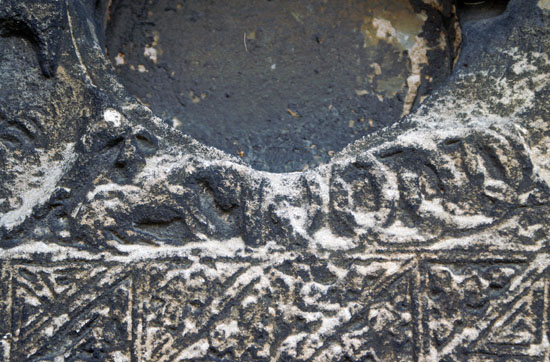 |
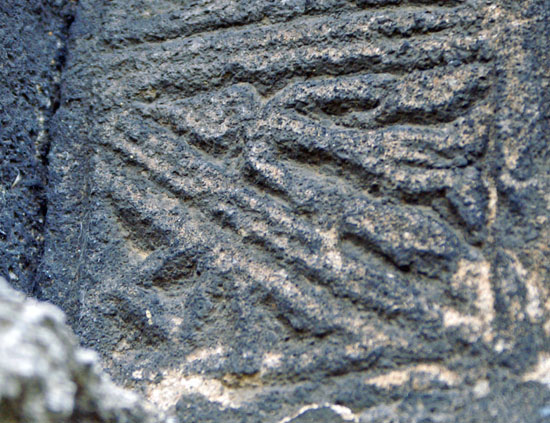 |
|||||||||||||||||||||||||||||||||||||||||||||||||||||||||||||
|
Left: The horse is rather clearer in this picture and it can be seen that it is a reasonably sophisticated image - although the rider is less so and it fitting the image into this space seems to have challenged the sculptor! Right: A close-up of the outermost decorative pattern. |
||||||||||||||||||||||||||||||||||||||||||||||||||||||||||||||
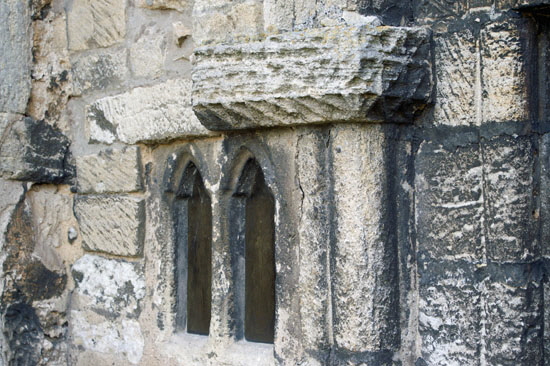 |
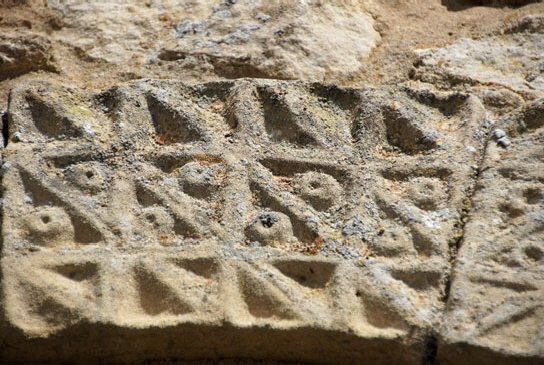 |
|||||||||||||||||||||||||||||||||||||||||||||||||||||||||||||
|
Left: Another Little Bytham curiosity is this double window inserted to the west of the priest’s door. It is clearly not Norman and someone went to some trouble to insert it, probably in the thirteenth century. Why? I have seen it described as a “squint”, which is a cop-out if ever I’ve heard one. A squint to what and for use by whom? Well, they haven’t trotted out the old “leper” theory. I am habitually scathing about those claims but this one is in an abnormal position (normally near the ground and further east) so it is less far-fetched. But why a double window? The same old question also applies. Leprosy terrified England and usually ostracised sufferers. Would the churches have made such a provision when the world preferred that they were out of society altogether? I tend towards the idea that this particular niche was to allow an observer to know precisely when the Eucharist was being celebrated so that the sanctus bell could be rung. But that could be total rubbish too! Right: Carved decoration around the priest’s door. |
||||||||||||||||||||||||||||||||||||||||||||||||||||||||||||||
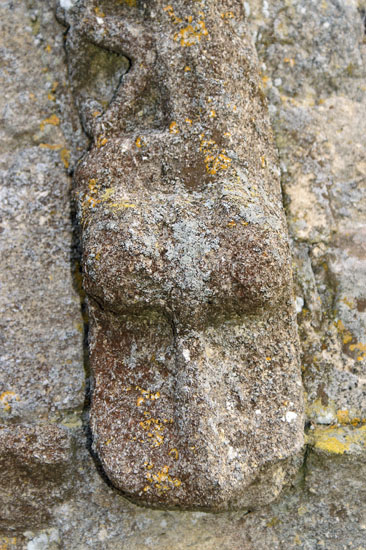 |
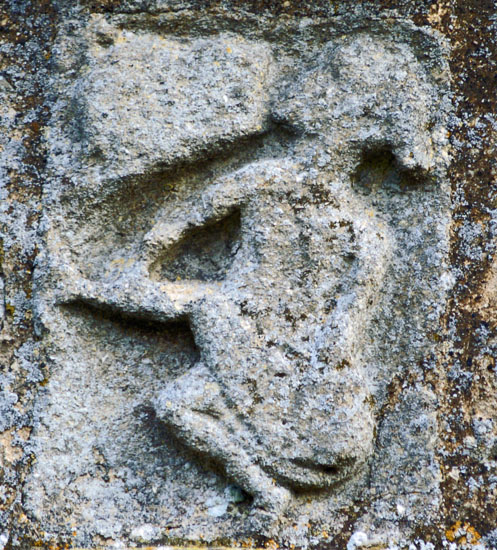 |
|||||||||||||||||||||||||||||||||||||||||||||||||||||||||||||
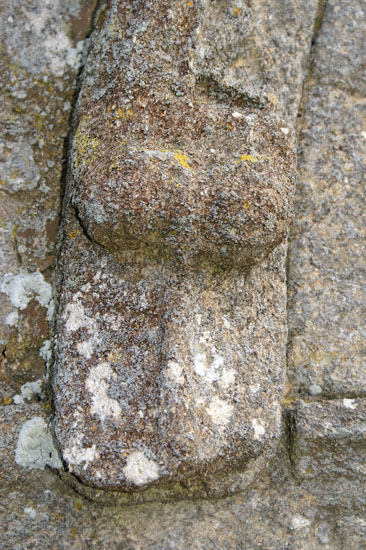 |
||||||||||||||||||||||||||||||||||||||||||||||||||||||||||||||
|
Left and Centre: The rather eroded monster head label stops on the north door. Compare these with the ones on the tower arch (above). Right: The impish figure licking up his heels above the north door. See a similarly cheeky and mysterious chap at Little Casterton. |
||||||||||||||||||||||||||||||||||||||||||||||||||||||||||||||
|
Footnote 1 : The Original Anglo-Saxon Church |
||||||||||||||||||||||||||||||||||||||||||||||||||||||||||||||
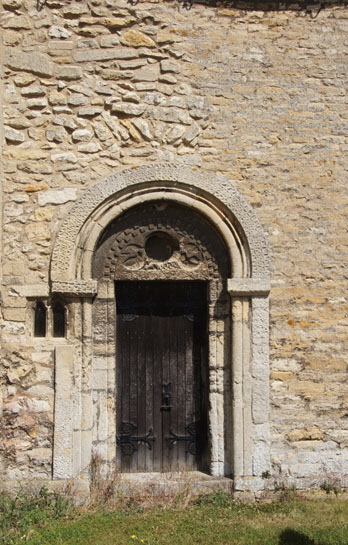 |
||||||||||||||||||||||||||||||||||||||||||||||||||||||||||||||
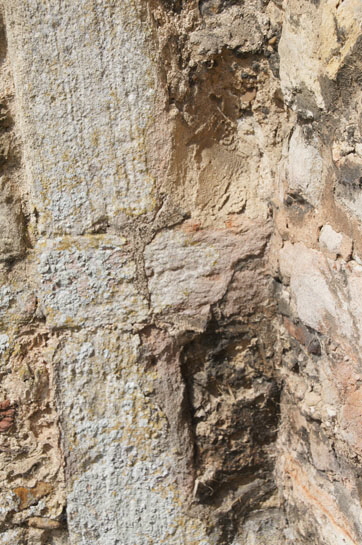 |
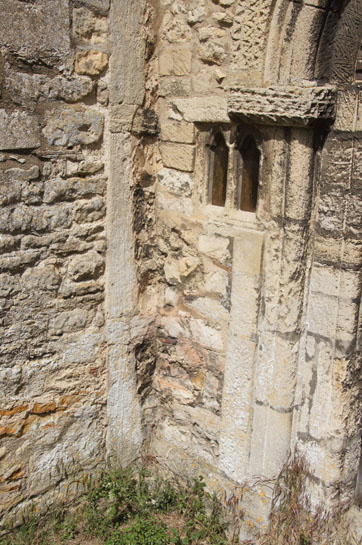 |
|||||||||||||||||||||||||||||||||||||||||||||||||||||||||||||
|
As discussed in my introduction, there have been suggestions that the priest’s door was the main door to an Anglo-Saxon church that occupied the space of the present chancel. The doorway itself is not obviously of Anglo-Saxon construction but that is not a clincher: after all, one style did not give way to the other overnight. The only clear evidence that this church had an Anglo-Saxon phase at all is the presence of “long and short work” in the quoin between the south side of the nave and chancel (right and centre above). There is no corresponding feature on the north side where there is much evidence of rebuilding work. Long and short work is accepted as an infallible guide to Anglo-Saxon work. Ironically, it is this very feature that disproves the notion that the chancel was the extent of the Anglo-Saxon building. If there was only one cell to the church we would expect the long and short work to be at its corners whereas, as you can see, it is outside the plane of the south wall. This implies that if the church was single-celled it would have existed in the space occupied by the nave not by the chancel. But was it a single celled church? I don’t think so. If you look at the picture (right) of the priest’s door you will notice that the masonry to its left and above it is crude and haphazard. This is confined to this part of the church and to this part of the church alone. My own conclusion is that the original Anglo-Saxon church had two cells, not one. The nave would have extended west from the long and short work and we can’t know how far. The chancel would have been a very shallow affair possibly only occupying the space implied by the crude masonry work on the present chancel. This would not have been unusual in the Anglo-Saxon era - see, for example, the similarly foreshortened chancel at Escomb in County Durham. The present priest’s door would then have been added by the Normans when they rebuilt the church. The Anglo-Saxon nave would have been demolished completely along with any south door - or more likely west door - that it might have had. Finally, the definitive catalogue of Anglo-Saxon church remains - “Anglo-Saxon Architecture” by H.M and Joan Taylor (OUP 1965) - notes only the long and short work as being on Anglo-Saxon origin. Pevsner also lists the priest’s door as Norman. Neither authority offers any theory about the extent of the original church. But in my typical “stick your head above the parapet” style, I have my own! |
||||||||||||||||||||||||||||||||||||||||||||||||||||||||||||||
|
Footnote 2 : St Medard and St Gildard |
||||||||||||||||||||||||||||||||||||||||||||||||||||||||||||||
|
Medard’s qualifications for sainthood seem to be a little sketchy but, let’s be honest, that was true throughout the Europe of the first millennium! The eagles relate to a legend that they were seen to shelter him from rain when he was a child. Whether this strange event was “discovered” before or after his canonisation we cannot know - but maybe we can guess... Born in AD457, after a youth of “exceptional piety” he became Bishop of Vermand in Picardy at the age of 33. They were quite “exciting” times with regional wars all the rage in post-Roman Gaul and it seems that he was felt to be an exceptional Bishop. At his death in AD545 (an extraordinary life span of 88 years): “When the procession reached Crouy, which is about three miles from Soissons, the bier became wholly immovable. The king then promised to give half the borough of Crouy to the new church. On trying again to lift the bier, it was found that the half facing the part given to the church was loose and could be moved, but the other half was as fast as ever. Clotaire now promised the whole borough to the church. The bier instantly became so light that it could be lifted and carried without any trouble to its final destination. (Walsh 1897). I acknowledge here Wikipaedia as the source of this quote. Just to amuse you, because Medard is often depicted with his mouth open so he is seen as patron saint of toothaches. Well it amuses me, anyway! It seems Medard was a very popular saint in mainland Europe, but in England we have the single dedication at Little Bytham. St Gildard was added to the dedication here in 1999. Presumably, this was because by some accounts he was Medard’s twin brother - although he died much younger. Frankly he seems to have been canonised only because of his association with his equally thinly-qualified brother. Fifteen hundred years on we still recognise these shadowy figures from 1500 years ago. We’ve had Renaissance, Reformation, Enlightenment, Einstein, world wars, famine, pestilence and atom bombs in that time. How odd that a pair of obscure French bishops should still have relevance to some people. |
||||||||||||||||||||||||||||||||||||||||||||||||||||||||||||||
|
Footnote 3 - Little Bytham’s “other” Place in History |
||||||||||||||||||||||||||||||||||||||||||||||||||||||||||||||
|
Stuck straight across its main street and only a stone’s throw from the church is a railway viaduct that carries the East Coast Main Line across the village. On 3 July 1938, LNER loco 4468 “Mallard”, a streamlined class A4 4-6-2 pacific designed by Sir Nigel Gresley, reached a speed of 126 mph between Little Bytham and Essendine. This is still the world record speed for a steam locomotive and, failing a remarkable reversion to steam technology - will remain so forever. The same stretch if track also claims the first indisputable (I choose my words carefully) instance of a locomotive exceeding 100 mph and also the record speed for a non-streamlined steam locomotive. I do hope Medard and Gildard were proud! |
||||||||||||||||||||||||||||||||||||||||||||||||||||||||||||||
 |
||||||||||||||||||||||||||||||||||||||||||||||||||||||||||||||
|
“Mallard” in the National Railway Museum, York. As John Keats wrote: “A thing of beauty is a joy forever”. |
||||||||||||||||||||||||||||||||||||||||||||||||||||||||||||||
|
|
||||||||||||||||||||||||||||||||||||||||||||||||||||||||||||||
