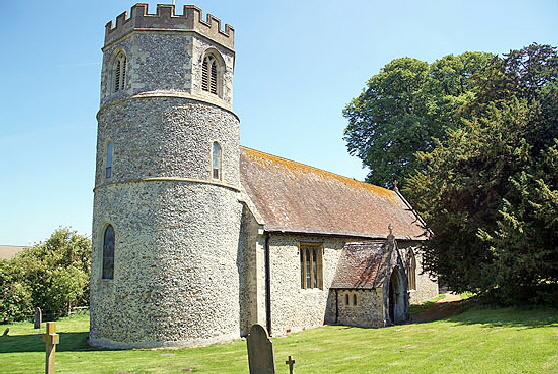|
|
||||||||||||||||||||||||||||||||||||||||||||||||||||||||||
|
Please sign my Guestbook and leave feedback |
||||||||||||||||||||||||||||||||||||||||||||||||||||||||||
|
Recent Additions |
||||||||||||||||||||||||||||||||||||||||||||||||||||||||||
|
|
||||||||||||||||||||||
|
long modern roof. However, the remains of a rood screen stair was found within a buttress of the north wall during the restoration work of 1870 at which point it was demolished. Nobody can know when the chancel arch was itself demolished but it seems almost certain that it would have been of the Norman period. A great loss. |
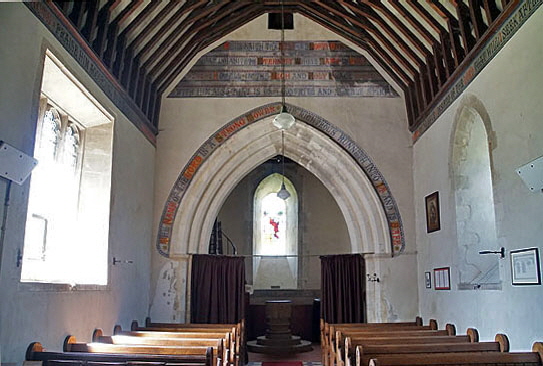 |
|||
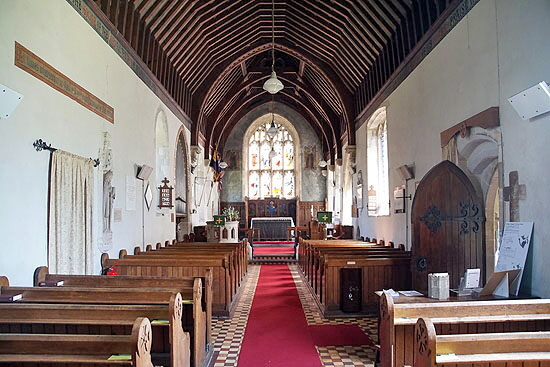 |
|||
|
Left: The uninterrupted view towards the east end. Note the neat modern timber roof. Right: The west end. Note the width of the early English arch compared to its height. In the post-Reformation period wall paintings used to “educate” the illiterate congregation were suddenly unfashionable and possibly idolatrous. Moreover, Latin was not the language of the Protestant Church so preachy tracts in English became the “in thing” and readable by increasing numbers of the population as literacy spread. |
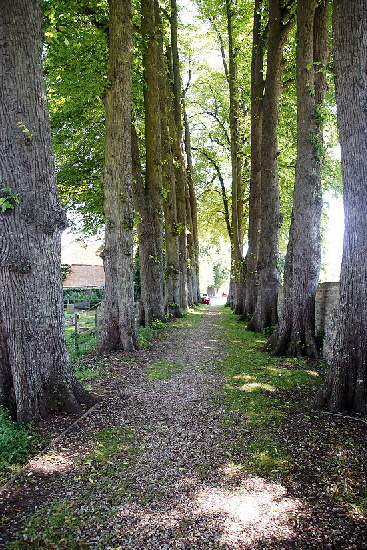 |
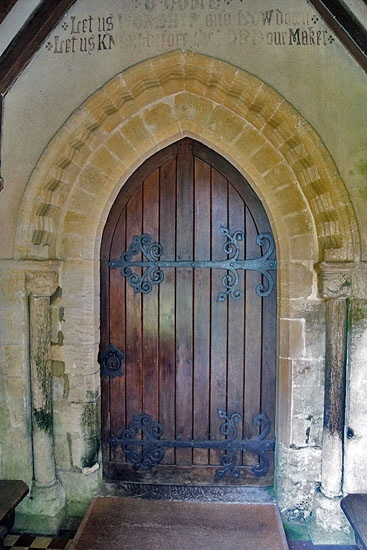 |
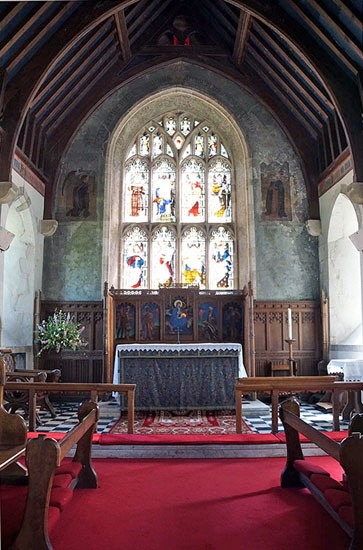 |
|
Left: The lovely avenue of trees from the church to the road. Centre: The south door. Did that pointed arch start life as a round arch? We can’t know. The voussoirs (the individual stones to you) are very regular and there is no sign of bodging so I tend to think this is the original design though others will disagree. Having said that, I was interested to see after I wrote this that the Corpus of Romanesque Architecture website (which is a truly wonderful resource) agrees with me and for precisely the same reason. Note, however, the carved capitals which are real old-style Norman features as is the simple chevron moulding. So this is not a Transitional style door. It is a mixture of two styles: Norman and Early English. Right: The east window is in the Perpendicular style and replaced a double Norman window. Is this the most common of all parish church modifications? Imagine the increase in light within the chancel. And, mass produced as these Perpendicular windows look, to the mediaeval parishioners and priests they will have seemed like little miracles of sculptural art. Imagine the buzz at that first mass after the new window was installed. All say “aaaah”. Seriously, though, it is all too easy to forget the human aspects of church architecture, isn’t it? |
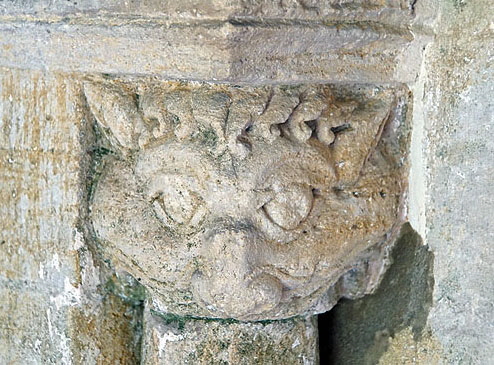 |
|||||||||||||||||||||
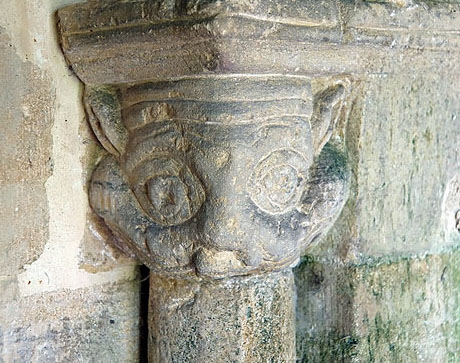 |
|||||||||||||||||||||
|
The two column-munching carvings on the south door. Is the one on the right a lion? It is extraordinary to see the differences in the level of carving skills in the Norman period. Compare these with the wonders of Eardisley and Wakerley - to choose but two at random. Whoever did these was just some mason having a bash at doing something decorative. He was a builder, not a sculptor, and carving with an axe, not with a hammer and chisel. Just doing his best. These images meant something to him and to the parishioners. We can’t know what but someone thought it was felt worthwhile to carve them. We shouldn’t despise them. Personally, I think the works of Picasso and Tracey Emin are junk but others see them as priceless and deeply meaningful. What will people think of them in a thousand years time? Art or infantile? |
|||||||||||||||||||||
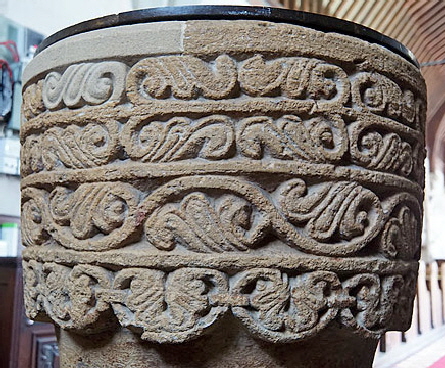 |
|||||||||||||||||||||
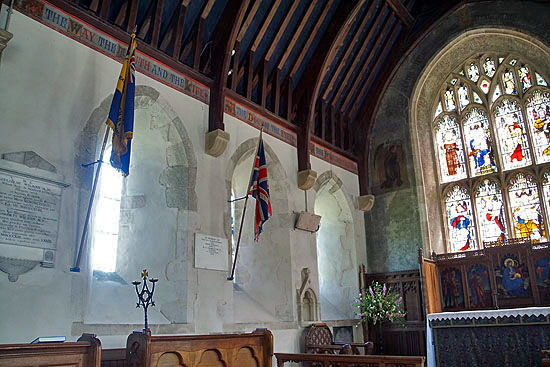 |
|||||||||||||||||||||
|
Left: The north wall of the chancel with its three Early English lancet windows. Right: Arguably the most interesting thing about this church, apart from its round tower, is this font. By common consent it is Norman. There is nothing particularly Norman about the design but given the provenance of this church it is hard to think it can be much later. Compared with the door carvings it is very well-executed and there is no harm in reiterating that Norman masons were using axes for their sculpting work, not hammers and chisels. |
|||||||||||||||||||||
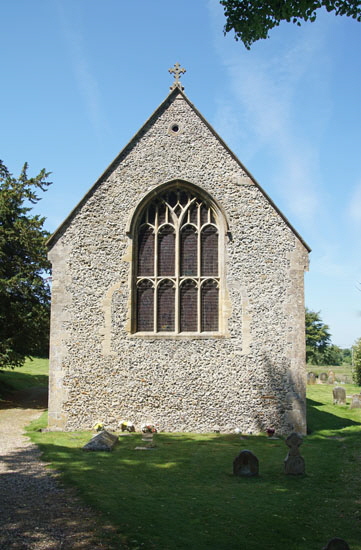 |
|||||||||||||||||||||
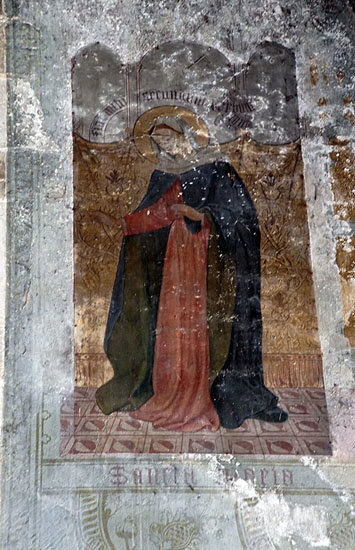 |
|||||||||||||||||||||
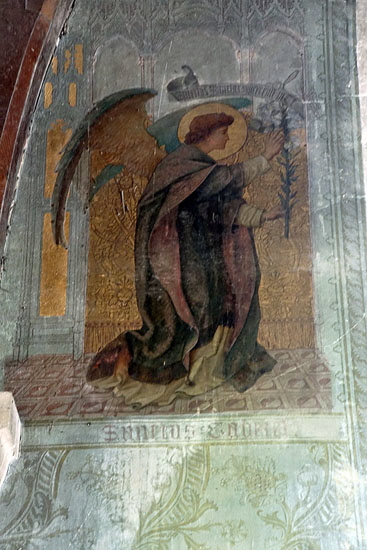 |
|||||||||||||||||||||
|
Left and Centre: There are two large wall paintings on either side of the altar depicting respectively St Gabriel (holding a lily, one of his symbols) and Mary. The inscriptions are in Latin so it appears that these are pre-Reformation survivals. If so, that seems quite extraordinary. How did they survive? Even to my non-religious eyes they look they still belong in a Roaman Catholic rather than in an Anglican church. Are these remarkable treasures or later pastiches? Right: The east end as you approach along the avenue of trees. |
|||||||||||||||||||||
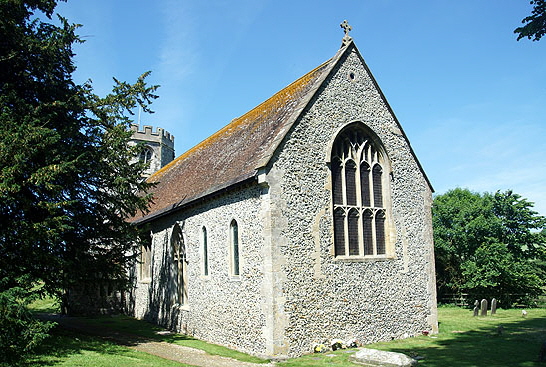 |
|||||||||||||||||||||
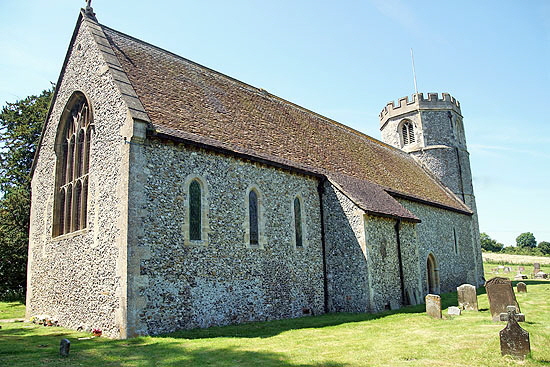 |
|||||||||||||||||||||
|
Left: The church from the north east. Note the three Early English lancet windows but the paucity of windows in the nave. The north door is Early English too. Right: The church from the south east. It is a pretty site with its restful grey flint facing and, nestling in a beautifully tended churchyard. There’s none of that unkempt “Devil’s Side” nonsense about the north side of this church. One of the lancets on this side has been replaced by fourteenth century gothic one. Note just below the transom of the east window you can see the outlines of the two original Norman windows. |
|||||||||||||||||||||
|
|
|||||||||||||||||||||
