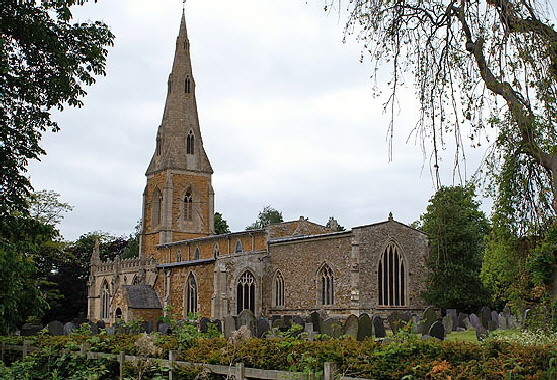|
|
||||||||||||||||||||||||||||||||||||||||||||||||||||||||||
|
Please sign my Guestbook and leave feedback |
||||||||||||||||||||||||||||||||||||||||||||||||||||||||||
|
Recent Additions |
||||||||||||||||||||||||||||||||||||||||||||||||||||||||||
|
|
||||||||||||||||||||||
|
church is another matter altogether. In fact, I have visited only one other place with internal friezes (as opposed to corbels) and that is Boston in Lincolnshire. The church was founded in the twelfth century. It was a towerless nave with probably a very modest chancel. It was associated with the Knights Templar preceptory at Rothley. We know from the visible at the east end of the nave that this church had a very steep-pitched roof. We also can see that it was very tall relative to its other dimensions. Of this church, only parts of the external walls, now pierced by arcades and extended by the clerestory, remain. Around AD 1230 a south aisle was added and the west tower commenced. Shortly after this a north aisle was added and a new chancel built. This chancel was rebuilt again two hundred years later but the chancel arch survives. In around 1280 the south aisle was extended west as far as the west wall of the tower itself to accommodate a chantry chapel. This extension was in the same ironstone as the original aisle. In 1330 the north aisle was widened and also extended west to meet the west wall of the tower. Thus the tower was now fully incorporated into the fabric of the church, a quite unusual arrangement. Widened aisles cause light in the nave to be reduced so the church resorted to the normal expedient of extending the nave walls upwards and adding a clerestory. Then some time in the first half of the fourteenth century work began on the cosmetic changes to the west end of the south aisle for which the church is now famed. Simon Jenkins rightly calls it “one of the most eccentric compositions on any English church”. We cannot know why this beautification was limited to only this part of the building. A work by Ernest Smith A.R.I.B.A in 1968 suggests that the work was brought to a premature halt by the Plague of 1348. I don’t “buy” that notion. It is clear that the south porch has been moved and that the refurbishment of the aisle stopped precisely (and very neatly) at the mid-point of the original porch roofline. I think this this implies that the aisle was never meant to be adorned beyond this point and that the masons were not stopped dead in their tracks as Smith suggests. It might seem strange to modern sensibilities but it is eminently plausible that the benefactor was simply paying for the part of the church that would house his own chantry chapel. The latest information sheet provided by the church (2017) talks of a label stop on one of the windows with a woman wearing a “gorget” that was particularly popular during the reign of Edward II (1272-1307). Katrina Wood of “Kat’s Hats” (www.kats-hats.co.uk) who kindly helps me out with stuff like this gives it a somewhat wider window of 1272-1330 which discredits the Great Plague theory. Simon Jenkins speculates that the patron might have been associated with the Knights Templar but the order was suppressed in 1312 he feels (as do I) that the work looks more 1340 which reasonably correlates with Katrina Wood’s dating of the headdress. The Decorated windows are geometric in style but relatively sophisticated. The window at the unmodernised west east end of the aisle was replaced in the same style and presumably at the same time. Pevsner placed the aisle as 1323-33. The north aisle is the poor relation to its elaborate southern counterpart but it too has been given battlemented parapets of similar but not quite identical profiles to those on the south. It also has an impressive run of gargoyles whereas the south aisle does not - although there are the remains of at least two which have been broken off. Its parapet decoration is the routine Decorated style ballflower. The windows are of an earlier geometric Decorated style design. The internal friezes of the church are most unexpected. Because they are painted in the same whitewash as the walls, they are easy to miss and difficult to identify without the aid of a zoom lens. The north aisle has a course of simple decoration on its north wall, mainly of ballflower, that appears to be contemporary with the ballflower friezes beneath most of the external eaves. It stretches as far as the church’s west wall but stops close to the north door. The south aisle also has a frieze but there is nothing simple about these carvings: beneath the whitewash this frieze with its fabulous beasts and mediaeval motifs is clearly a masterpiece of the art of fantasy carving. There is a similar frieze, clearly by the same sculptor facing it just above the southern side of the south arcade. What are we to make of these? See my discussion in the footnote below! |
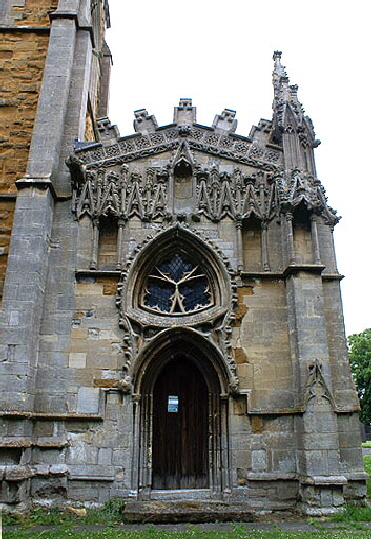 |
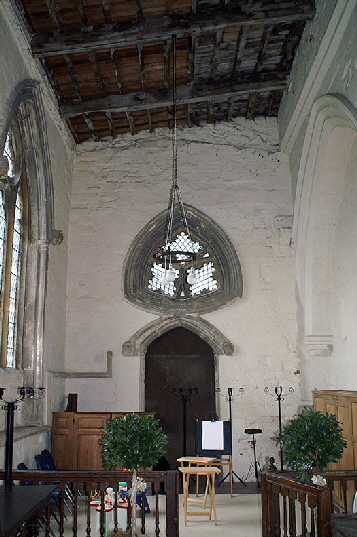 |
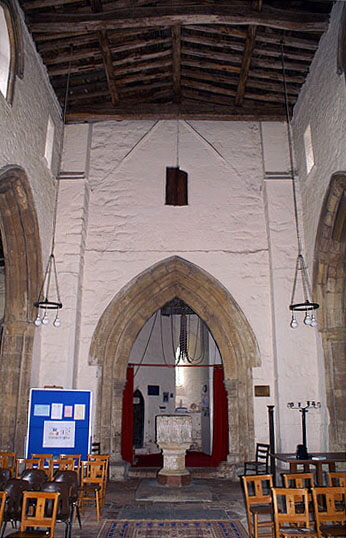 |
||||||||||||||||||||||||||||||||||||||||||||||||||||||||||||||||||||||||||||||||||||||||||||||||||||||||
|
Left: The glorious and totally unexpected south west end. Is there a more elaborate and avant-garde window and door combination on any country church anywhere in England? Note the customary empty niches, victims of the iconoclasts. Centre: The south west aspect from the inside. Right: The west wall. You can clearly see the original roofline and that this was a very tall church. The tower arch in the Early English style prevalent atthe time the tower was started in 1230. |
||||||||||||||||||||||||||||||||||||||||||||||||||||||||||||||||||||||||||||||||||||||||||||||||||||||||||
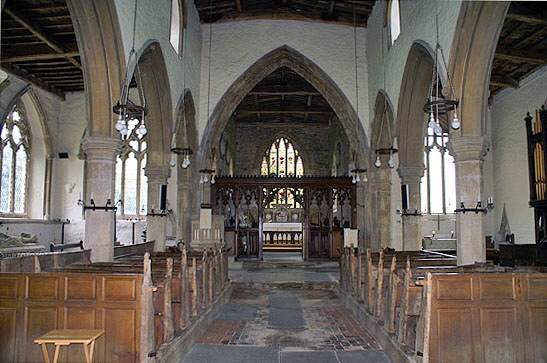 |
||||||||||||||||||||||||||||||||||||||||||||||||||||||||||||||||||||||||||||||||||||||||||||||||||||||||||
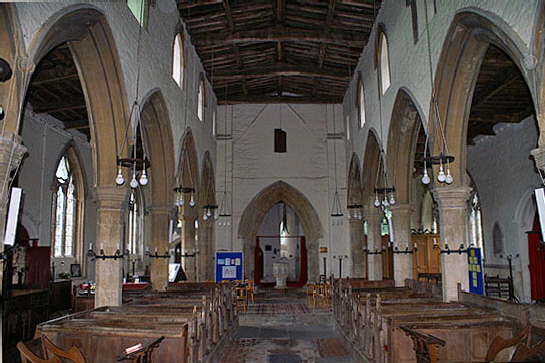 |
||||||||||||||||||||||||||||||||||||||||||||||||||||||||||||||||||||||||||||||||||||||||||||||||||||||||||
|
Left: The view to the east. Right: Looking towards the west. Note the old roofline on the west wall. This was the height of the original aisle-less church and it is easy to see that it as disproportionately tall at that time. |
||||||||||||||||||||||||||||||||||||||||||||||||||||||||||||||||||||||||||||||||||||||||||||||||||||||||||
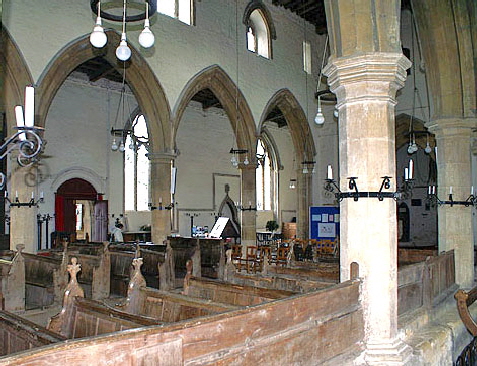 |
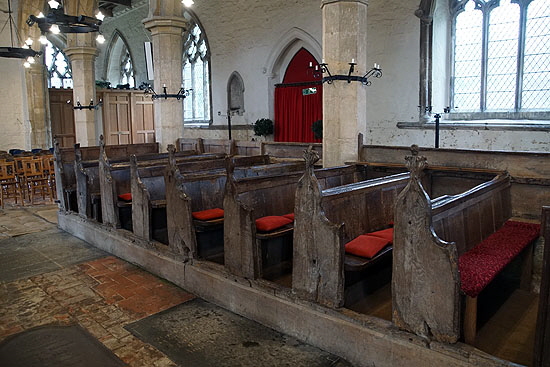 |
|||||||||||||||||||||||||||||||||||||||||||||||||||||||||||||||||||||||||||||||||||||||||||||||||||||||||
|
Left: Looking across the nave towards the south arcade from the north aisle. Right: The north side of the aisle. The church has kept its ancient and delightful mediaeval pews when so many were discarded during the Victorian era. |
||||||||||||||||||||||||||||||||||||||||||||||||||||||||||||||||||||||||||||||||||||||||||||||||||||||||||
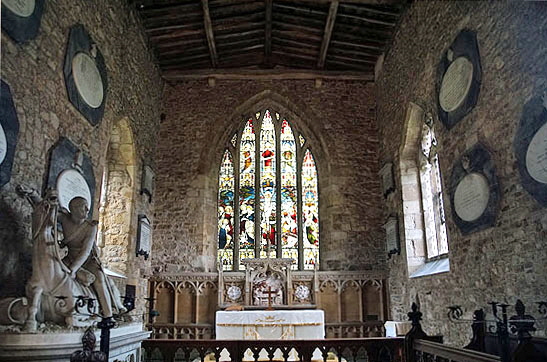 |
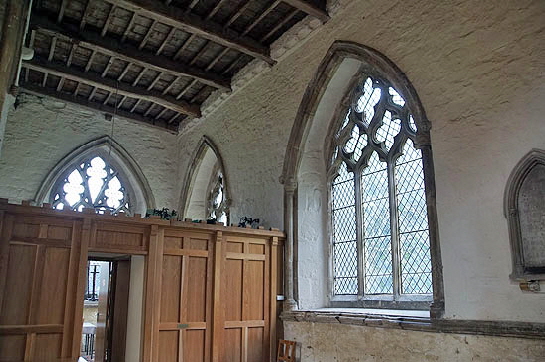 |
|||||||||||||||||||||||||||||||||||||||||||||||||||||||||||||||||||||||||||||||||||||||||||||||||||||||||
|
Left: The chancel. This dates from the fifteenth century, later than most of the rest of the church. It was also built in different stone which is rather unfortunate. the overall effect is that the south side with its remodelled south west aisle looks a bit of a mess from the outside to be honest! For reasons unknown the chancel is also not whitewashed. I’m not great fan of whitewashed interiors by and large but at Gaddesby it is particularly unfortunate as it masks the internal frieze carvings - as we shall see! Note the Cheney Monument left of picture. Right: The north west corner of the church is rather obscured by the panelled vestry area. The window tracery is of a geometric Decorated style. These windows must date from the widening of the aisle in around 1330. The thing to particularly note in this picture is the very unusual internal ballflower frieze visible below the roofline. As you can see, it appears that the roofline has been raised by a few inches since it was carved. As it extends as far as the west end of the aisle it was obviously carved when the aisle was extended in 1330 and ballflower decoration is totally compatible with that time. |
||||||||||||||||||||||||||||||||||||||||||||||||||||||||||||||||||||||||||||||||||||||||||||||||||||||||||
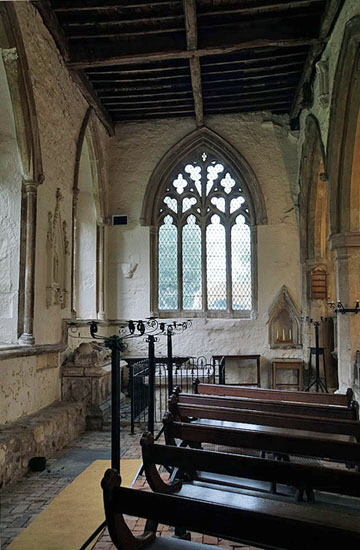 |
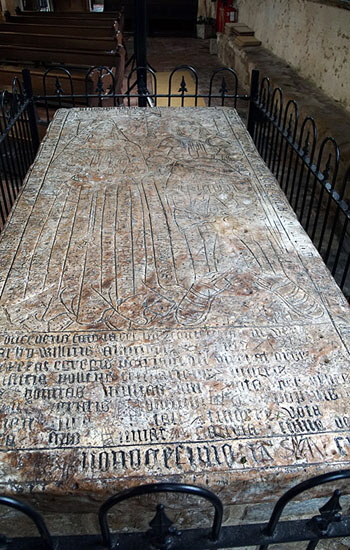 |
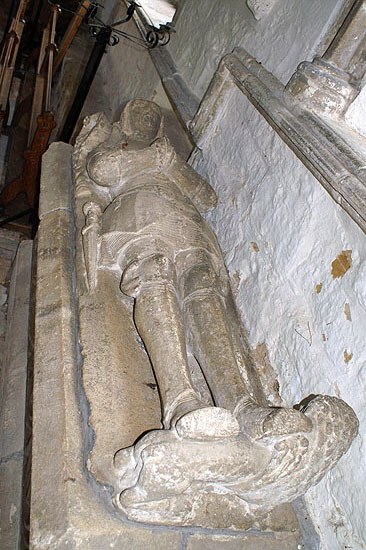 |
||||||||||||||||||||||||||||||||||||||||||||||||||||||||||||||||||||||||||||||||||||||||||||||||||||||||
|
Left: This is the east end of the north aisle. To the left you can see “the wall”. Seating in churches did not become until the fifteenth century and this low course of masonry would have provided seating for the sick and infirm. This is the origin of the expression “the weakest must go to the wall”. But you already knew that...didn’t you? Note the east window which looks a little later than the aisle’s side windows. Centre: The alabaster tomb of William Darby and his wife (1498) sits in the centre of the easternmost part of the north aisle. Right: Also n the north aisle is this unidentified knight. |
||||||||||||||||||||||||||||||||||||||||||||||||||||||||||||||||||||||||||||||||||||||||||||||||||||||||||
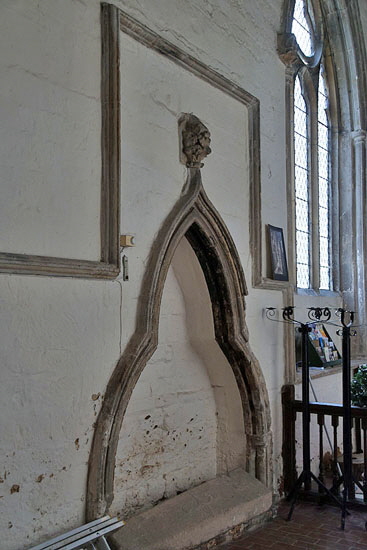 |
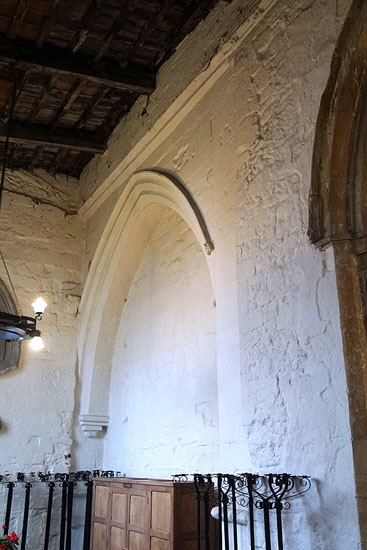 |
|||||||||||||||||||||||||||||||||||||||||||||||||||||||||||||||||||||||||||||||||||||||||||||||||||||||||
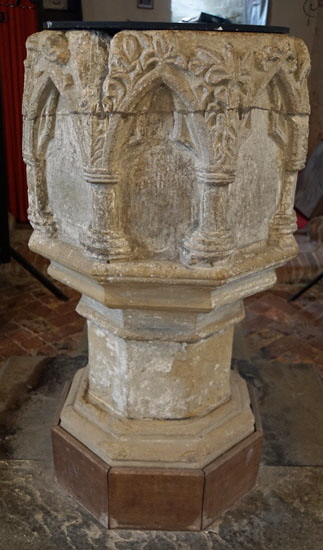 |
||||||||||||||||||||||||||||||||||||||||||||||||||||||||||||||||||||||||||||||||||||||||||||||||||||||||||
|
Left: Elaborate tomb niche, south west aisle. What is interesting is that the string course is diverted around it so this niche was incorporated into this western extension to the aisle from the beginning. It is a reasonable speculation that this niche was reserved for the benefactor who paid for the work. Centre: This blind arch would, were it pierced, lead to the south wall of the tower. Yet there is no sign of a blocked doorway or archway within the tower itself. What’s more this odd arrangement is mirrored on the north side. Note the carved frieze above the south arcade finishes where the blind arch begins so the arch was clearly added later. Why? Right: The font probably dates from the early fourteenth century. |
||||||||||||||||||||||||||||||||||||||||||||||||||||||||||||||||||||||||||||||||||||||||||||||||||||||||||
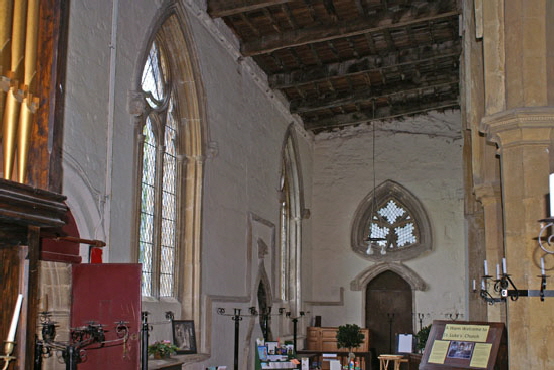 |
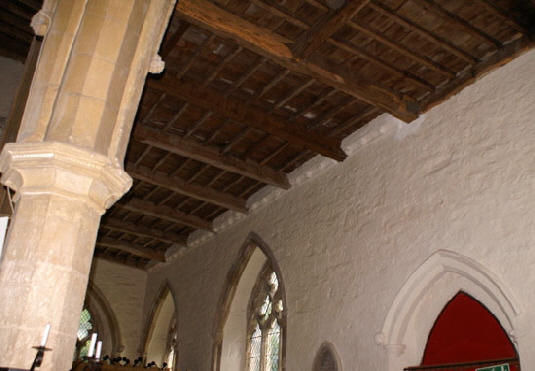 |
|||||||||||||||||||||||||||||||||||||||||||||||||||||||||||||||||||||||||||||||||||||||||||||||||||||||||
|
Left: This view of the south west aisle shows (sorry it’s a bit hard to see) the carved frieze that stretches all the way to the west wall. Significantly it finished just above the gable of the old south porch which is where the external refurbishment of the south aisle ended (I hope you are following all this?). This implies that the internal frieze as added at the same time as the external one and, as I shall demonstrate, by the same mason. Right: You can see that the ballflower decoration on the north west aisle ends roughly above the north door. This implies that this frieze was added when the north aisle was extended as far as the west wall of the tower. This was believed to be about 1330. That tends to reinforce the dating of the refurbishment of the south aisle’s dating from around 1340 or even later. |
||||||||||||||||||||||||||||||||||||||||||||||||||||||||||||||||||||||||||||||||||||||||||||||||||||||||||
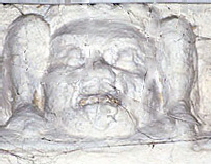 |
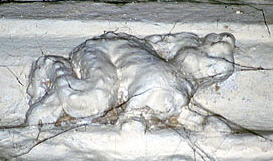 |
|||||||||||||||||||||||||||||||||||||||||||||||||||||||||||||||||||||||||||||||||||||||||||||||||||||||||
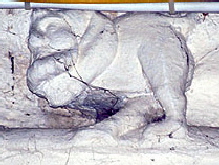 |
||||||||||||||||||||||||||||||||||||||||||||||||||||||||||||||||||||||||||||||||||||||||||||||||||||||||||
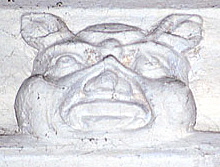 |
||||||||||||||||||||||||||||||||||||||||||||||||||||||||||||||||||||||||||||||||||||||||||||||||||||||||||
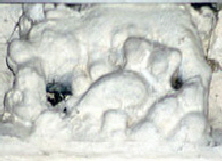 |
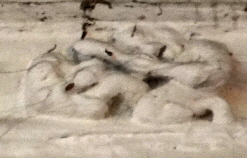 |
|||||||||||||||||||||||||||||||||||||||||||||||||||||||||||||||||||||||||||||||||||||||||||||||||||||||||
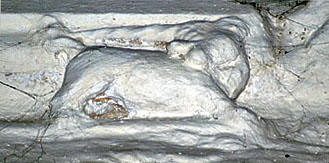 |
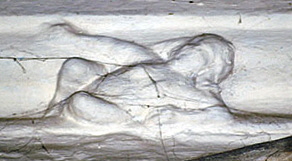 |
|||||||||||||||||||||||||||||||||||||||||||||||||||||||||||||||||||||||||||||||||||||||||||||||||||||||||
 |
||||||||||||||||||||||||||||||||||||||||||||||||||||||||||||||||||||||||||||||||||||||||||||||||||||||||||
 |
||||||||||||||||||||||||||||||||||||||||||||||||||||||||||||||||||||||||||||||||||||||||||||||||||||||||||
 |
||||||||||||||||||||||||||||||||||||||||||||||||||||||||||||||||||||||||||||||||||||||||||||||||||||||||||
|
Carvings from the south aisle cornice. The carvings on the outside of the church are the source of Gaddesby’s renown. How many visitors, though, spot these carvings on the cornice inside the south aisle? They have, frankly, been treated dreadfully by the church down the years. The whitewash is the biggest problem, obscuring all the detail and quite possibly damaging them. Add to that, though, pipes, electrical flex and all manner of intrusions. It’s a great shame because they are pretty unique and totally unremarked-upon. You can still see that there are plenty of fabulous beasts to be seen. Particularly clear and very stylish is the unicorn (second row, far left). To the right of that picture you can see a reclining man - a great rarity. Faces with pig-like appearance are common (see especially top row, extreme left and also bottom picture). This is an East Midlands speciality that I will be discussing in the second edition of my book “Demon Carvers & Mooning Men”. There are several figures of “men’s” faces between crouched legs (top row, third left) and this is slso an extremely popular image in the East Midlands |
||||||||||||||||||||||||||||||||||||||||||||||||||||||||||||||||||||||||||||||||||||||||||||||||||||||||||
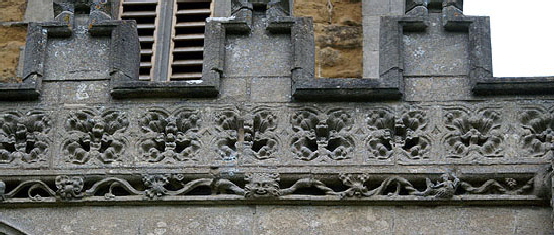 |
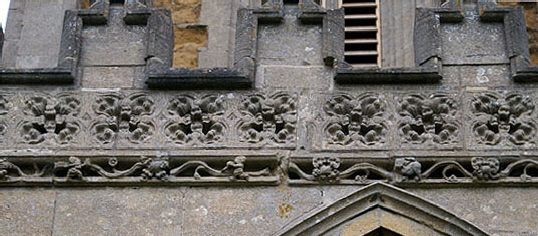 |
|||||||||||||||||||||||||||||||||||||||||||||||||||||||||||||||||||||||||||||||||||||||||||||||||||||||||
|
Two lengths of the south aisle frieze carving and parapets. |
||||||||||||||||||||||||||||||||||||||||||||||||||||||||||||||||||||||||||||||||||||||||||||||||||||||||||
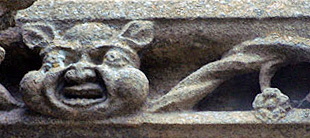 |
 |
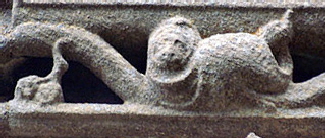 |
||||||||||||||||||||||||||||||||||||||||||||||||||||||||||||||||||||||||||||||||||||||||||||||||||||||||
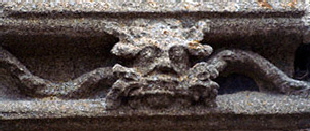 |
 |
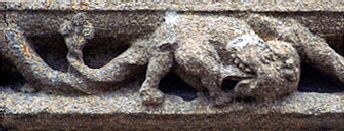 |
||||||||||||||||||||||||||||||||||||||||||||||||||||||||||||||||||||||||||||||||||||||||||||||||||||||||
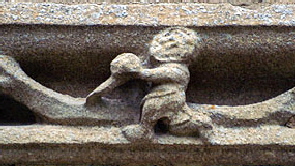 |
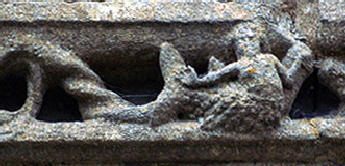 |
|||||||||||||||||||||||||||||||||||||||||||||||||||||||||||||||||||||||||||||||||||||||||||||||||||||||||
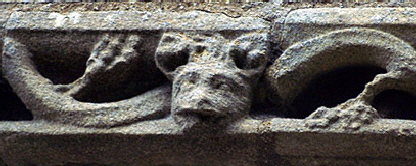 |
||||||||||||||||||||||||||||||||||||||||||||||||||||||||||||||||||||||||||||||||||||||||||||||||||||||||||
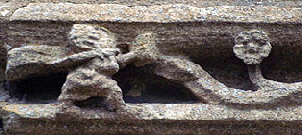 |
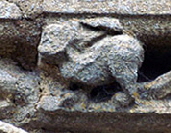 |
|||||||||||||||||||||||||||||||||||||||||||||||||||||||||||||||||||||||||||||||||||||||||||||||||||||||||
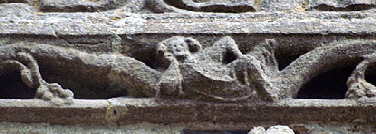 |
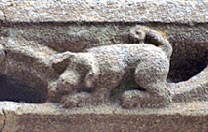 |
|||||||||||||||||||||||||||||||||||||||||||||||||||||||||||||||||||||||||||||||||||||||||||||||||||||||||
|
Images of the South Aisle Frieze, Gaddesby Church. Despite their having been subject to weathering for seven hundred years, you can see that these images are much clearer than those whitewashed on the inside. This must be one of the finest collections of mediaeval imagery on the exterior of any English parish church. The first thing to note is the pig face (top left). Now compare it with the pig’s face image on the inside of the church shown at the extreme left top row of the internal frieze. Pretty similar, aren’t they? The external carvings are of a different quality but the imagination at work looks to be the same. I am pretty confident that the same carver was responsible for both the internal and external friezes on the south aisle. Note particularly a mitred bishop (top row centre), a green man (second row left), a wonderful monster apparently licking or biting himself (second row right, and the mermaid (third row right). Note also the vine scrolling connecting it all. Wow! |
||||||||||||||||||||||||||||||||||||||||||||||||||||||||||||||||||||||||||||||||||||||||||||||||||||||||||
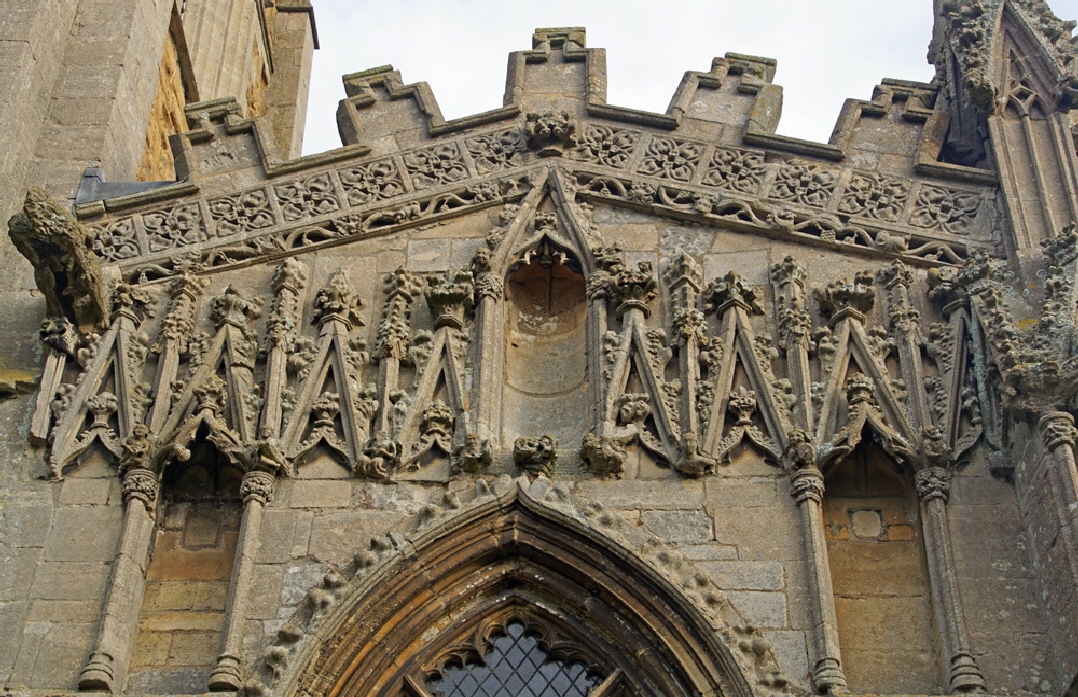 |
||||||||||||||||||||||||||||||||||||||||||||||||||||||||||||||||||||||||||||||||||||||||||||||||||||||||||
|
The glorious west end of the south aisle. Note the niches, forcibly evacuated the Reformation or during the Commonwealth. Note the plethora of small carvings wherever two surfaces meet - many of them faring less well than the frieze. |
||||||||||||||||||||||||||||||||||||||||||||||||||||||||||||||||||||||||||||||||||||||||||||||||||||||||||
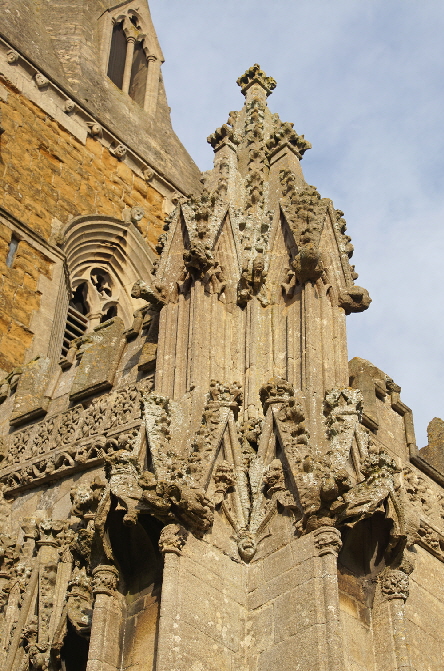 |
||||||||||||||||||||||||||||||||||||||||||||||||||||||||||||||||||||||||||||||||||||||||||||||||||||||||||
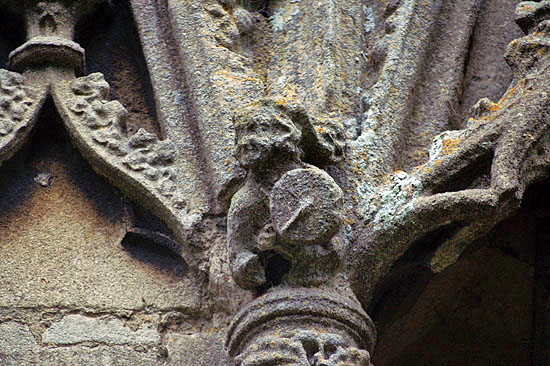 |
||||||||||||||||||||||||||||||||||||||||||||||||||||||||||||||||||||||||||||||||||||||||||||||||||||||||||
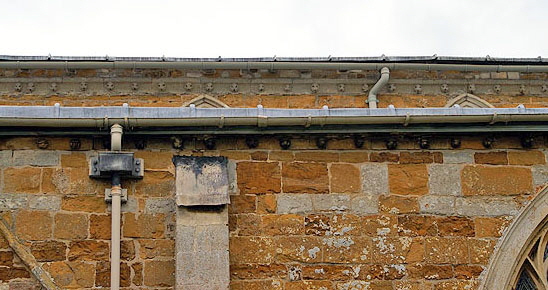 |
||||||||||||||||||||||||||||||||||||||||||||||||||||||||||||||||||||||||||||||||||||||||||||||||||||||||||
|
Left Above: This drummer has managed to avoid the worst depradations of weathering. Left Lower: This picture shows the ballflower friezes which adorn - if that is the right word - the cornices of the south east aisle and the clerestory above. This is “industrial” mass produced carving that is the single most incontrovertible pointer to the Decorated style of church architecture. After the retreat from the flamboyant external carving of the Norman era during the Early English period, ballflower marked a cautious inoffensive revival. The masons didn’t take long to recover their mojo, though, as we see on the south west aisle here. Right: Flamboyantly-carved pinnacle at the south west corner. |
||||||||||||||||||||||||||||||||||||||||||||||||||||||||||||||||||||||||||||||||||||||||||||||||||||||||||
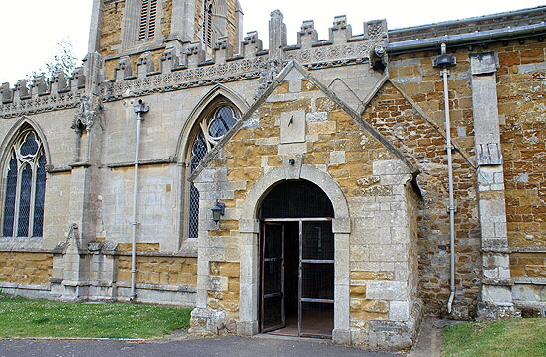 |
||||||||||||||||||||||||||||||||||||||||||||||||||||||||||||||||||||||||||||||||||||||||||||||||||||||||||
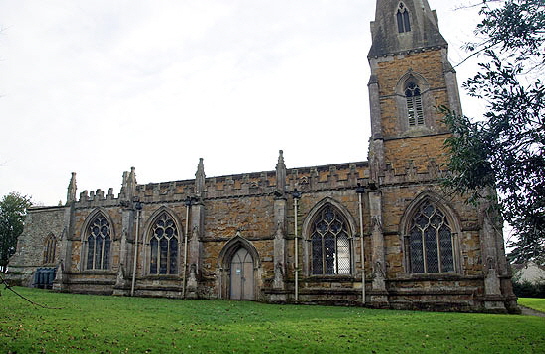 |
||||||||||||||||||||||||||||||||||||||||||||||||||||||||||||||||||||||||||||||||||||||||||||||||||||||||||
|
Left: The strange case of the moving south porch. It is easy to see that the porch has had two previous positions. The adornment of the south west aisle finishes neatly at the point of the old porch location, refuting the notion that the work stopped due to some catastrophe such as Plague. The internal frieze of the south aisle also stops at this point. They were clearly contemporary. Note the gargoyle above this porch line, one of the few to survive on this side. Note also the more elaborately carved crenellation at the right side of the battlement. Again, it looks as if the work was always meant to finish there. Right: The north side - always the less “loved” side - does not have the extravagant adornment of its south west counterpart. Note the miles of ballflower ornamentation. Yet it does have the battlemented decoration and its buttresses, although no extravagant, are far from utilitarian. It looks like the north side was given battlements, parapets and gargoyles at the same time as the south west aisle was upgraded. That is wholly consistent with my contention that roof leading, parapets and gargoyles were often a completely separate work program at mediaeval churches. There is absolutely no guarantee that the buttresses, battlements and gargoyles (as opposed to the carved friezes) were installed at the same time as the south west aisle. |
||||||||||||||||||||||||||||||||||||||||||||||||||||||||||||||||||||||||||||||||||||||||||||||||||||||||||
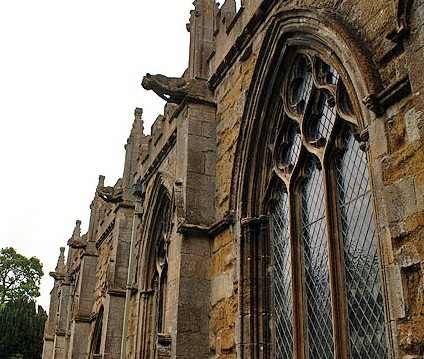 |
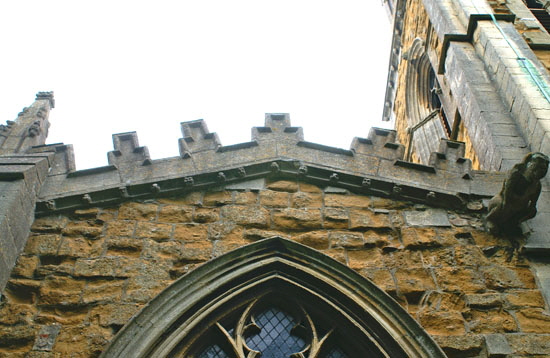 |
|||||||||||||||||||||||||||||||||||||||||||||||||||||||||||||||||||||||||||||||||||||||||||||||||||||||||
|
Left: Ballflower and gargoyles, north aisle. Right: The north west aisle. Note the gabled profile, by no means common and the odd little frieze that is wholly in the spirit of ballflower but which is trying to be a bit more flamboyant! |
||||||||||||||||||||||||||||||||||||||||||||||||||||||||||||||||||||||||||||||||||||||||||||||||||||||||||
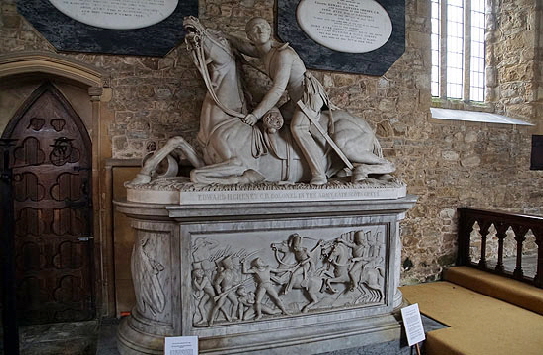 |
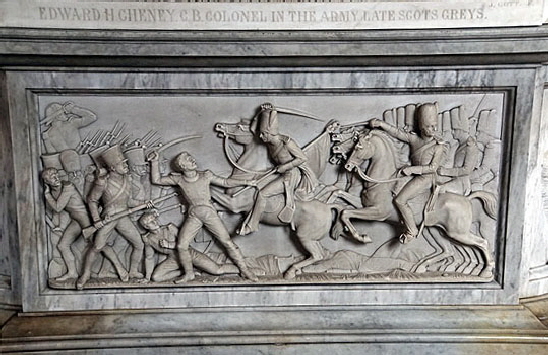 |
|||||||||||||||||||||||||||||||||||||||||||||||||||||||||||||||||||||||||||||||||||||||||||||||||||||||||
|
Left: The Cheney Monument within the chancel. It was sculpted in 1848 by Joseph Gott. Colonel Cheney was a member of the Royal Scots Greys. It is said that Cheney had four horses shot from him at the Battle of Waterloo in 1815. Those horses would, as the regimental name implies, all have been grey. In the famous “Waterloo” film by Sergei Bondarchuk he has Napoleon saying of the Scots Greys: “They are the noblest cavalry in Europe....and the worst-led”. Right: The base is historically interesting. Here we have cavalry attacking infantry head on without infantry support of their on - generally reckoned to be nearly-suicidal. This did happen at Waterloo and just to compound matters the French Lancers attacked them when their horses were struggling through mud. In such conditions the long reach of a lance is lethal and the Scots Greys were savaged. Fortunately for we British, France’s Marshal Ney (“The Bravest of the Brave”) - temporarily in charge of the field while Bonaparte had a nap - decided to chuck the entire French cavalry against Britain’s massed infantry who promptly formed impenetrable regimental “squares” and inflicted devastating losses on the French. Otherwise, we might all be talking French. Sacre Bleu! |
||||||||||||||||||||||||||||||||||||||||||||||||||||||||||||||||||||||||||||||||||||||||||||||||||||||||||
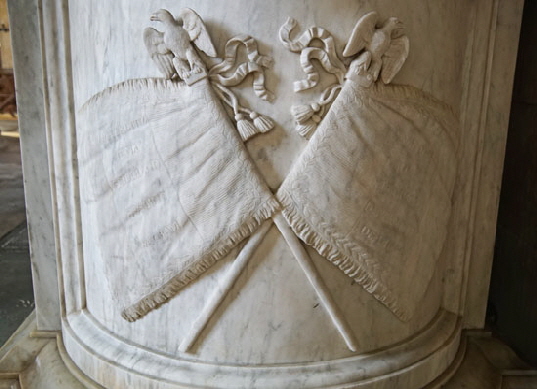 |
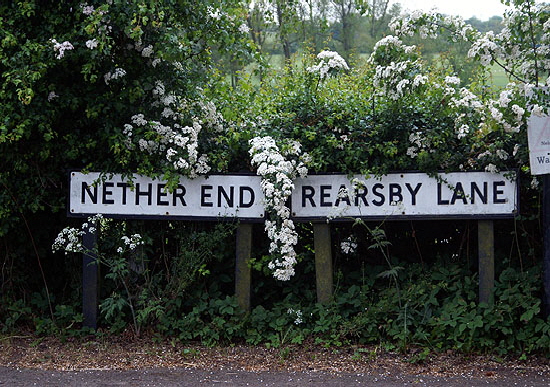 |
|||||||||||||||||||||||||||||||||||||||||||||||||||||||||||||||||||||||||||||||||||||||||||||||||||||||||
|
Left: They’re not easy to see but on these crossed “colours” are the names of the campaigns in which Cheney served. Note the eagles. This is surely a reference to the regimental eagles that the British captured from the French at Waterloo. Boney got the idea of Imperial Eagles from the Romans. For both the French and the Romans the loss of even one eagle was a devastating blow to martial pride. The British imbued their regimental colours (flags) with the same mystique. In many a large town church you can see local regimental colours hanging proudly from the regimental chapel, faded, shrapnel-torn and bearing the names of the battles in which the regiment had participated. The French lost eagles fairly regularly during the Napoleonic wars but, surprisingly perhaps given the scale of the defeat, only two at Waterloo. One of which, that of the eagle of the 45th Regiment of the Line, was captured by the Scots Greys who would, as here, have incorporated it into regimental insignia. Right: Let’s end on a note of humour. These juxtaposed posterial street names are, I can assure you, genuine. I am sure the parish council did not put them next to each other by accident. It’s these little things that make me feel so privileged to be British. |
||||||||||||||||||||||||||||||||||||||||||||||||||||||||||||||||||||||||||||||||||||||||||||||||||||||||||
|
Footnote - Phew! |
||||||||||||||||||||||||||||||||||||||||||||||||||||||||||||||||||||||||||||||||||||||||||||||||||||||||||
|
I always knew that writing about Gaddesby Church would be exhausting and so I’ve been putting it off for five years. I kind of wish I’d made it six! It’s been one of the most drawn-out page designs I’ve ever done. The reason for this is the carvings on the south aisle. Unless you are new to this site you will know that such carvings are a special interest of mine. Gaddesby sits at the edge of the area containing the churches covered by my book “Demon Carvers & Mooning Men”, only five miles north of Hungarton which is one of the churches in the book. This has meant that I am particularly interested in the dating of the carvings because it is far from inconceivable that the masons here were members of what I call the “Mooning Men Guild”. Very lengthy cogitation leaves me still a little unsure about the dating. There are so many variables here. The dating of the lady’s headdress on the south aisle label stop by Katrina Wood convinces me that the south west aisle beautification was carried out no later than 1330 or 1340. That does not accord with the work of the Mooning Men Group who adopted a “square headdress” as a near-universal and extraordinarily ubiquitous fashion accessory for all of the many female heads they carved and which was, according to Katrina, fashionable between 1380 and 1410. I have been tempted to believe that the frieze carvings and battlements may have been added later during re-roofing work. However the fact that the the internal frieze on the south side stop precisely opposite the point where the beautification of the exterior stopped convinces me that the friezes were indeed added at the same time. I add hastily that the battlements are gargoyles might still have been later but I think, on the whole, that is unlikely - and, in any event, is of little importance. You might wonder, by the way, how students of mediaeval fashion such as Katrina Wood can be so specific in their dating. The clue is funeral effigies and brasses. There you see ladies dressed in the latest fashions and generally with an inscription that carries the dates they were born and died. It is a matter of some amazement to me that many famous commentators on church architecture (including Nicklas Pevsner to whom we all ow so much) made dating decisions based on real or imagined variations of window tracery when women’s fashion is so much more of an accurate pointer. Kat makes hats to die for. See her website at www.kats-hats.co.uk |
||||||||||||||||||||||||||||||||||||||||||||||||||||||||||||||||||||||||||||||||||||||||||||||||||||||||||
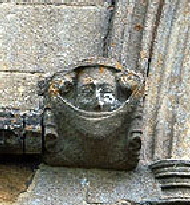 |
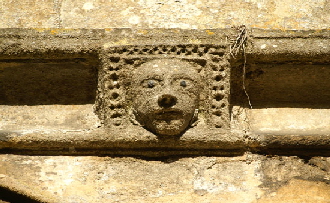 |
|||||||||||||||||||||||||||||||||||||||||||||||||||||||||||||||||||||||||||||||||||||||||||||||||||||||||
|
Left: Gorget headdress, label stop, Gaddesby Church. No later than 1330-40. Right: Square cauled headdress, south chancel frieze, Ryhall, Rutland, between 1380-1410. |
||||||||||||||||||||||||||||||||||||||||||||||||||||||||||||||||||||||||||||||||||||||||||||||||||||||||||
|
|
||||||||||||||||||||||||||||||||||||||||||||||||||||||||||||||||||||||||||||||||||||||||||||||||||||||||||
