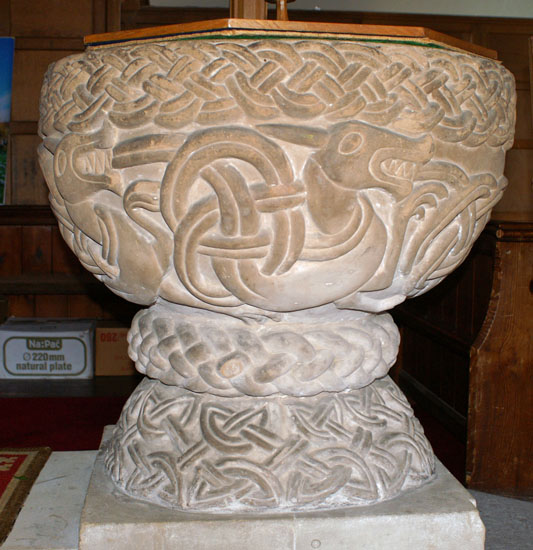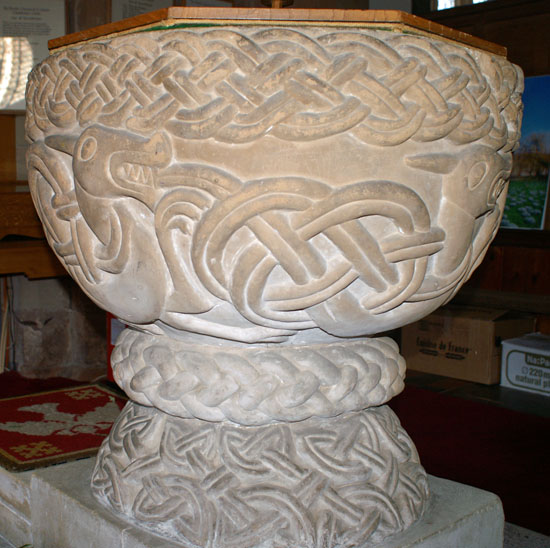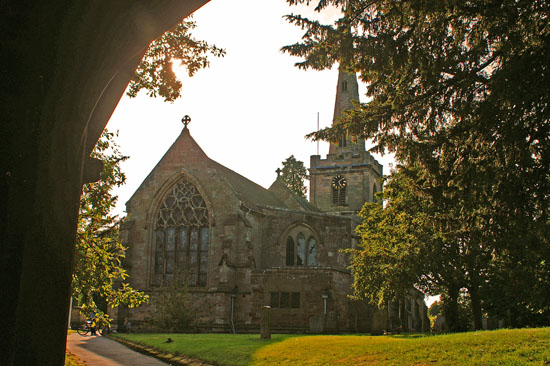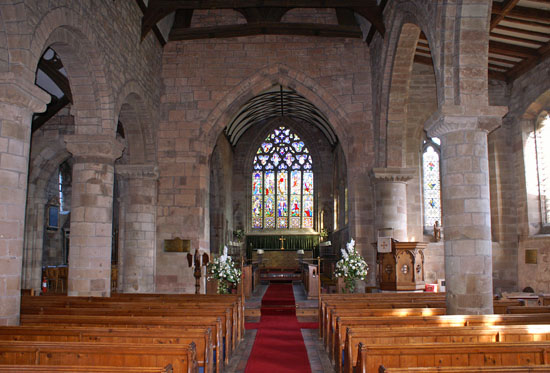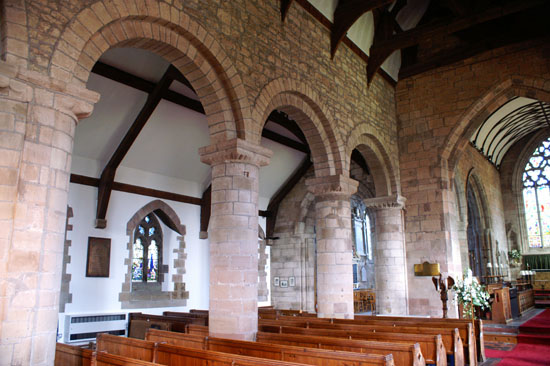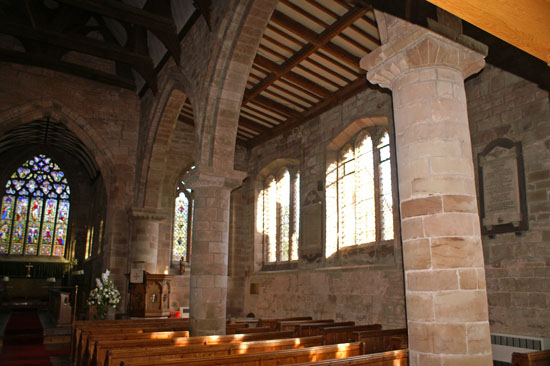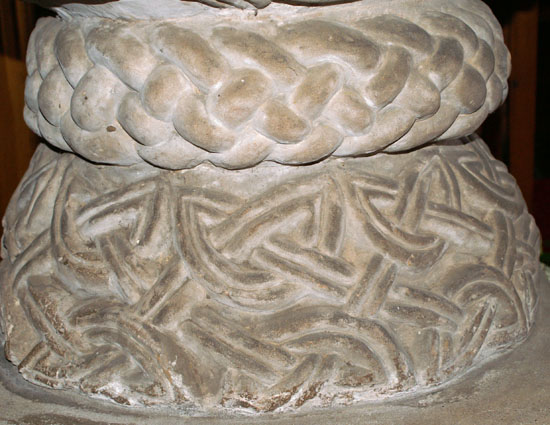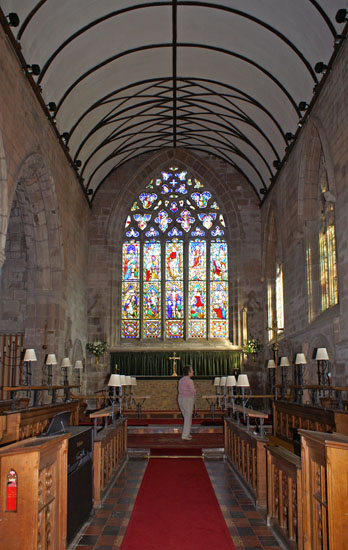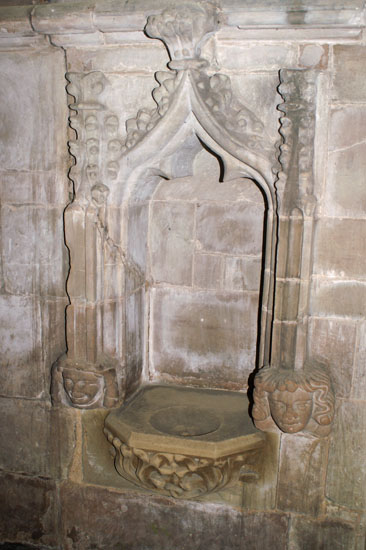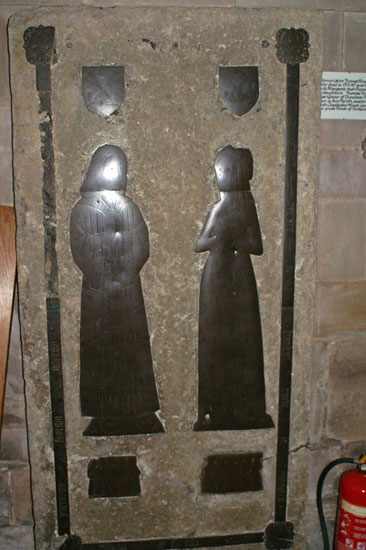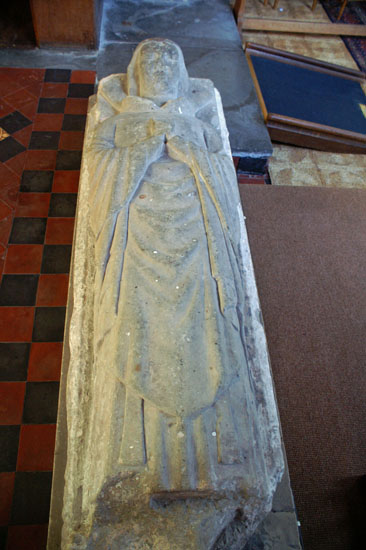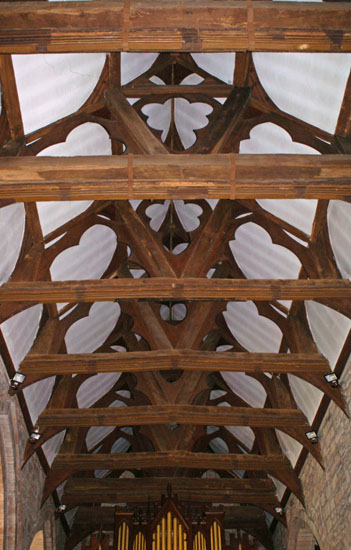|
Dragon there, in fact, but the lasting impression is of a riot of carving. I see a parallel with the White Horse of Uffington where again, on a much larger scale and in a much earlier era, a few well-drawn lines produce a rich “picture”. Such is the skill of the true artist.
The North aisle also dates from that period. By Norman standards the arches are tall and the columns slim - and they are unadorned. This tells us that they are quite late - around 1150 perhaps. The south aisle has pointed arches and much longer bays, yet still with Norman-looking square scallop capitals that match those on the north. There is debate as to whether the pointed arches indicate a later date or whether, as proposed by Pevsner, the aisle was reconstructed to accommodate the extension of the nave westwards in the late c12. In the west wall of the tower there is also a Norman fragment believed to be from an original tympanum. The Norman north door also survives although, as usual, it is now blocked.
A North chapel was added in the late c13 by the Corbetts. A two bay arcade leads to it from the chancel whilst a single arch in the same style leads from the North aisle. The chancel itself was rebuilt in c14, completely eradicating its Norman predecessor. The arcade to the north chapel was retained, however.
The chancel itself is extremely attractive. It is somewhat narrow for its height and length but this serves to draw the eye to the beautiful east window. The tripartite sedilia has heads between its bays. The piscina is very much in the Perpendicular style with crocketing and surmounted by an ogee (first convex then concave) arch. Yet the east window is in the Decorated style. Perhaps there was some discontinuity in the construction or, much more likely in my view, that the masons were simply reflecting a transitional period between the two architectural styles. We talk of a discrete Transitional Period when Norman and Early English styles overlapped, but my observation is that there were transitions between any two architectural styles. In the case of Decorated and Perpendicular we are talking of quite a long period but there was more evidence of the two styles being mixed rather than of a distinctive style that drew on both.
|
