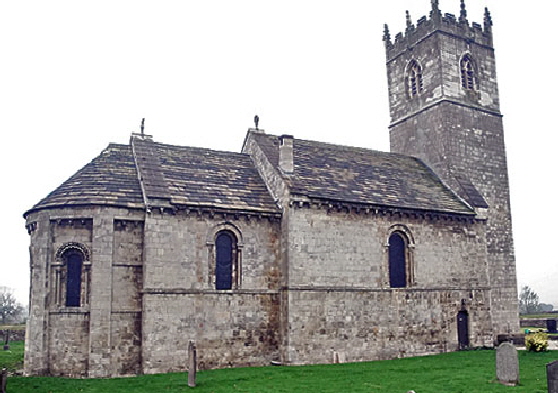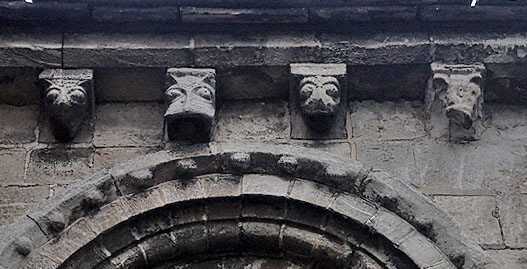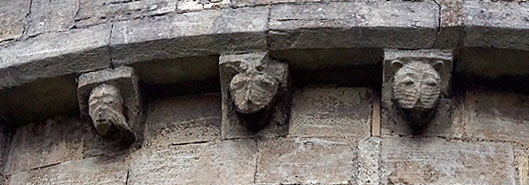|
|
||||||||||||||||||||||||||||||||||||||||||||||||||||||||||
|
Please sign my Guestbook and leave feedback |
||||||||||||||||||||||||||||||||||||||||||||||||||||||||||
|
Recent Additions |
||||||||||||||||||||||||||||||||||||||||||||||||||||||||||
|
|
||||||||||||||||||||||
|
We are totally spoiled by the comprehensive external Romanesque decoration.The premier attraction is the south door with an arch that has four orders: plain, beakhead, chevron and historiated (each design within a roundel) as you work outwards from the centre. The capitals are of stylised but nevertheless interesting design. The whole doorway was taken down and rebuilt at the time the south aisle was added and it is, perhaps, significant and certainly a blessing that the builders and patrons of the time recognised the value of preserving it. Interestingly George Poole (in 1844, let us remind ourselves) deplored the addition of a south porch that partly covered the arch. George would be delighted to know from beyond the grave that the gabled ceiling he illustrated in his book has since been replaced by one that follows the line of the arch and reveals it all. Of course, he also could not have known that the porch would protect the arch from the acid rain of the Industrial Revolution and the twentieth century. No fewer than six original Norman windows remain. Not only are they remarkably large in an era where glass was an expensive luxury, but they also all have courses of decoration. There would have been seven windows but one was lost to the south aisle so we shall never know how it was decorated. Of what remains, the remaining south window of the apse has the most interesting: a course of decorated roundels, one of which is probably a Templar cross. The east window is, remarkably, adorned with beakhead decoration. The north window of the apse has chevron moulding. As you might expect, there is more weathering on the north than on the south side. There is a priest’s door on the south side that has a tympanum decorated with diagonal diaper design. The corbel table is complete and rather better-preserved than most. Inside the church the decoration is less ambitious. The chancel arch has two orders of geometric decoration but its capitals are plain. The apse arch is plainer still. The quality of the masonry is quite noticeably high. What sets this church apart from most apsidal churches are its proportions. The height of the walls hardly changes from west to east (although the nave roofline has been lowered) Compare this to Kilpeck and Moccas - both Herefordshire - where the heights of the walls drop significantly from west to east. It must be said, however, that the apse at Birkin is not particularly deep and significantly less so than the Romanesque square-ended chancels at, for example, Devizes (Wiltshire) and Tickencote (Rutland). All in all, taking also into account the three cells, the large windows and the ambitious decoration this is a country church of some distinction and give support to the theory that it was built by the stinking rich and sadly doomed Templars. The south aisle is early fourteenth century Gothic with some decent tracery. It is quite wide for the church. Almost certainly it was to give space for a chantry for the owners of the manor. It was normal for Templar lands to be transferred to the Hospitallers after the order was suppressed. Had the Hospitallers in turn relinquished it to the parish? Or was George Poole wrong about surmised Templar ownership in the first place? On the whole I think he was right. Finally, and the reason I was at this church in the first place, was because the south door decoration has an example of the “circle intertwined with arcs” that was central to the work of Mary Curtis Webb. Follow the link to see more about that. Incredibly - because it is rare - I found the same imagery at nearby Riccall, Stillingfleet and Skipwith about which I will be writing in due course. This abstruse concept was assuredly incorporated into the decorative scheme under the influence of Selby Abbey only a few miles away. If the church was indeed built by the Templars it has interesting implications for the roles of monasteries and patrons - not to mention the craftsmen themselves - in Romanesque sculpture. That is a debate, as some of you will know, which is likely to rage until the third millennium with no hope of resolution! Birkin Church is an underrated gem. I was fortunate. It was Monday and there was a coffee morning underway so I was able to walk in but I am told this is not always so. Keyholders are available, however, and for lovers of Romanesque art and Norman architecture this church is well worth going out of the way for. |
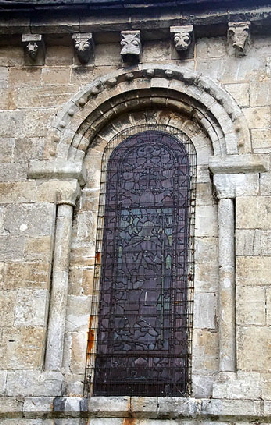 |
||||||||||||||||||||||||||||||||||||||||||||||||||||||||
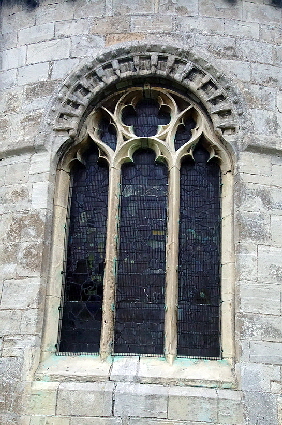 |
||||||||||||||||||||||||||||||||||||||||||||||||||||||||
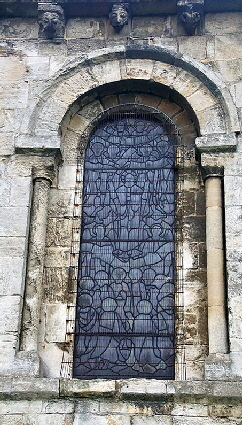 |
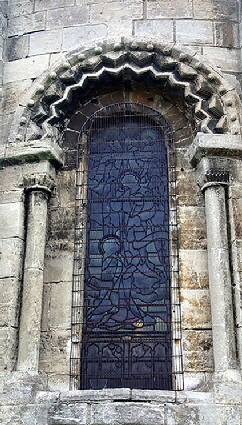 |
|||||||||||||||||||||||||||||||||||||||||||||||||||||||
|
Let’s start with the outsized windows. Far Left: Both north side windows have suffered from weathering so we can only that they had simple carved capitals. Second Left: The north window of the apse is treated to chevron moulding. Second Right: The east window of the apse has beakhead moulding. The tracery is, of course, a later alteration. The capitals, sadly, have been lost but the decoration has been preserved. Far Right: The south chancel window has stylised decoration. George Poole saw method in this sequence. He felt that the beakhead of the east window was the most glorious and matching its exalted position. It certainly seems true that the generally unloved north side of the nave received the least decoration and that all of the apse windows were well decorated. Note the well-preserved corbels. |
||||||||||||||||||||||||||||||||||||||||||||||||||||||||
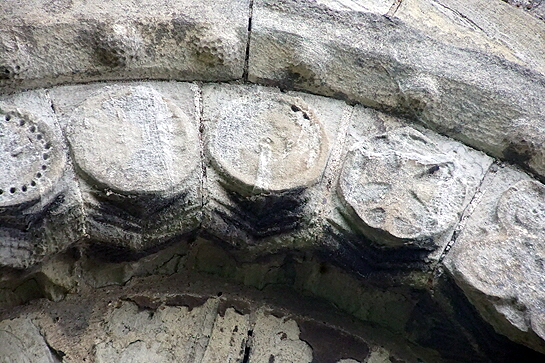 |
||||||||||||||||||||||||||||||||||||||||||||||||||||||||
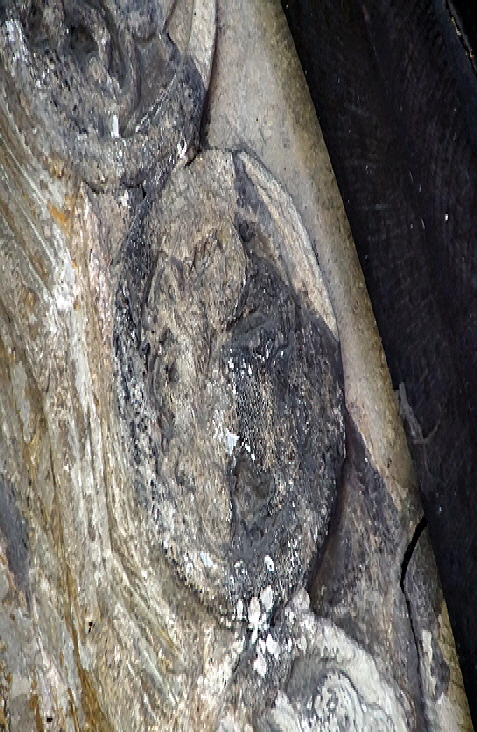 |
||||||||||||||||||||||||||||||||||||||||||||||||||||||||
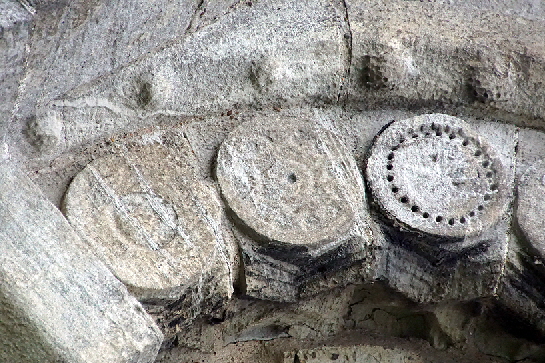 |
||||||||||||||||||||||||||||||||||||||||||||||||||||||||
|
Above: Despite Poole’s justifiable delight at the beakhead moulding of the east window, it is the south window of the apse that is perhaps most attractive to the modern fan of Romanesque. There are two courses of decoration, the innermost one being a series of badly weathered geometric designs set within roundels. Note the sixth roundel from the left where what is probably a Templar cross is still discernible. Right Upper: A closer view of the Templar cross. Right Lower: Some more of the geometric designs, Note also, however, how the decoration of this window has been still further enhanced by the application of chevron moulding to the underside. This is a very complex decorative scheme for a mere window space. |
||||||||||||||||||||||||||||||||||||||||||||||||||||||||
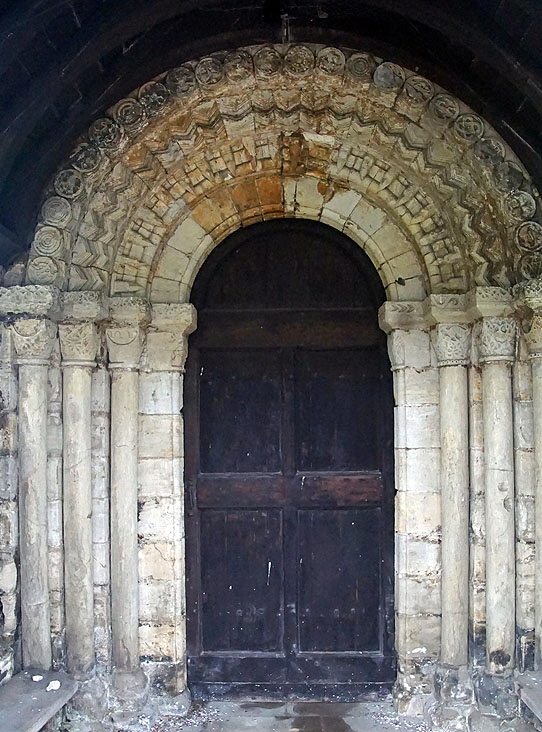 |
||||||||||||||||||||||||||||||||||||||||||||||||||||||||
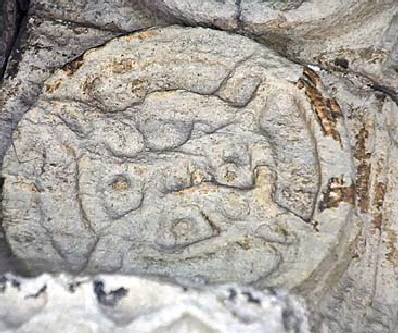 |
||||||||||||||||||||||||||||||||||||||||||||||||||||||||
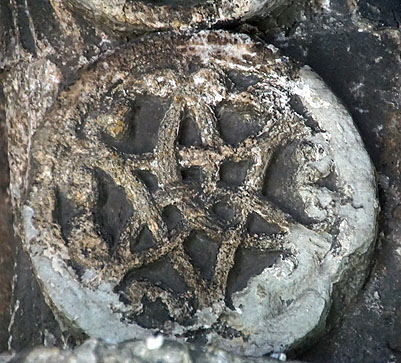 |
||||||||||||||||||||||||||||||||||||||||||||||||||||||||
|
Left: The magnificent south doorway. A course of chevron moulding separates the outer course of geometric and historiated carvings within roundels and the second course of beakhead. All four capitals to east and west are decorated. This is a considerable piece of work for a country church. Right Above: The circle interlaced by arcs design identified by the Late Mary Curtis Webb as representing Plato’s view of the Harmony of the Created Universe. The carving is the first roundel on the left of the decorative course. Right Below: Diametrically opposite we see a a triangle interlaced with arcs. This is not a design described by Mary Webb but its position more than suggests that it was regarded as also having cosmological significance. The interlaced arcs themselves are called a “triquetra”, otherwise more prosaically as an “Irish Love Knot”! If you look closely you will see that the ends of the arcs and the angles of the triangle have double loops in common with a lot of Church carvings in the Platonist vein. The triquetra usually stands alone or else is shown interlacing a circle so this representation with a triangle is unusual. The most likely interpretation here is that the carving represents the Trinity. It could be a carver just trying to find a design to balance the circular with arcs on the other side but if we are to believe - as we must - that the obscurity of these designs must indicate monastic direction then we must surely conclude that this other design was also significant. |
||||||||||||||||||||||||||||||||||||||||||||||||||||||||
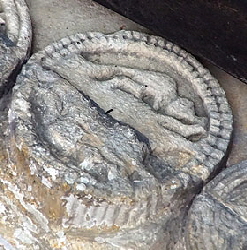 |
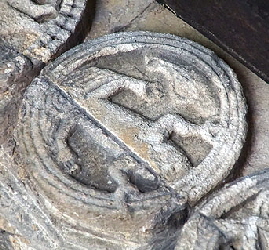 |
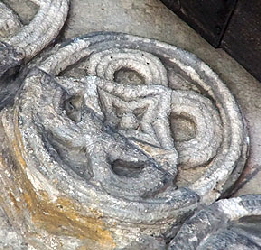 |
||||||||||||||||||||||||||||||||||||||||||||||||||||||
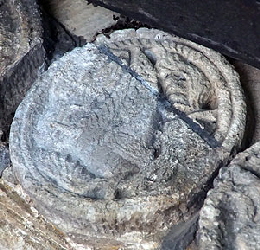 |
||||||||||||||||||||||||||||||||||||||||||||||||||||||||
|
Far Left: Look carefully at about 2 O’clock. You should be able to make out a face with a big eye. Below him is a bird-like body. Second Left: Two beaked creatures back to back. Second Right: A lizard-like creature. Perhaps a salamander? Far Right: Again, this geometric design has to be looked at within the context of the Platonist symbolism? Is it significant or is it simply a geometric design? It has to be said that this course of carvings does not seem to be meaningless, difficult as we find it to interpret. I have commented on my own page about Mary Webb that there seems to be a similar carving at Romsey Abbey in Hampshire. |
||||||||||||||||||||||||||||||||||||||||||||||||||||||||
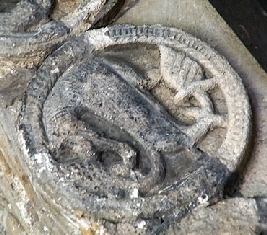 |
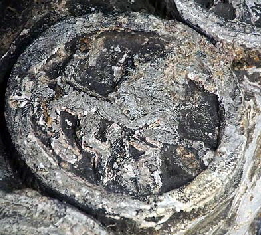 |
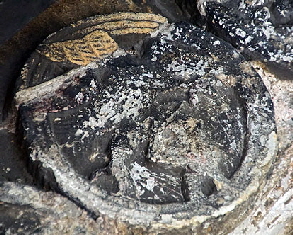 |
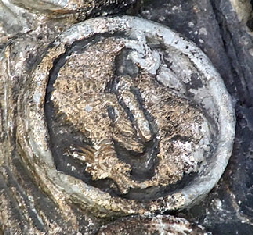 |
|||||||||||||||||||||||||||||||||||||||||||||||||||||
|
Far Left: It’s best to look at this upside down! A dragon is facing downwards. There are stems with fruit and the dragon is licking one of them. Second Left: This looks interesting but it’s beyond me! Second Right: There is obviously one bird here (at the top) and there is another creature at the bottom but we can’t make out what it is. Far Right: One of the clearer motifs: two dragons biting each others’ tails. |
||||||||||||||||||||||||||||||||||||||||||||||||||||||||
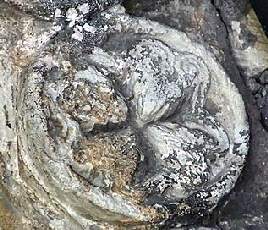 |
||||||||||||||||||||||||||||||||||||||||||||||||||||||||
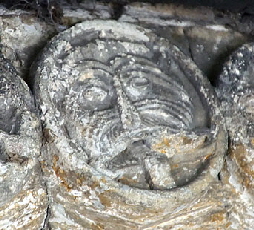 |
||||||||||||||||||||||||||||||||||||||||||||||||||||||||
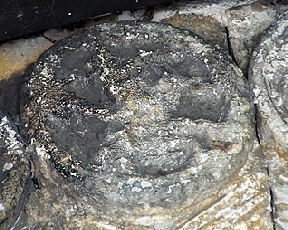 |
||||||||||||||||||||||||||||||||||||||||||||||||||||||||
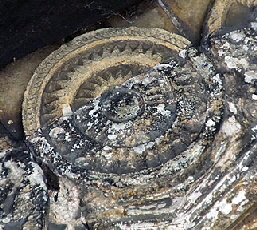 |
||||||||||||||||||||||||||||||||||||||||||||||||||||||||
|
Far Left: A cross deeply incised into what might have been foliage. You can, however, just make out some loops at the end of the “petals” so I am not so sure. Second Left: Unequivocally a head with a protruding tongue. Second Right: There is creature here and his head is at the bottom and we can just make out four legs. That’s about it! Far Right: There are two or three geometric designs formed of concentric circles. This one has serrated edges so perhaps it is meant to represent the sun? |
||||||||||||||||||||||||||||||||||||||||||||||||||||||||
|
I’ve only shown about half of the roundel carvings here and you might be forgiven for wondering what the fuss is about given the amount of weathering? Well, as with many weathered Romanesque doorways the difficulty in seeing the detail does not remove the thrill at seeing the whole. The roundels are only part of the doorway’s decorative scheme. True, there is much weathering to the capitals as well but nevertheless this should be regarded as more than the sum of its parts. There is certainly enough here for you to sense the cultural and sculptural melting pot that was England at that time. We have Platonism symbolism, and much that we looks pagan but which we must assume to be allegorical. There was also an Agnus Dei - as at so many Anglo-Norman churches the single overt and unmistakable Christian symbol. Unmistakable it might be, but I’ve chosen not show it because it is so hard to make out! You might also be wondering at the strange two-tone effect on many of these carvings. For an explanation see the footnote below. |
||||||||||||||||||||||||||||||||||||||||||||||||||||||||
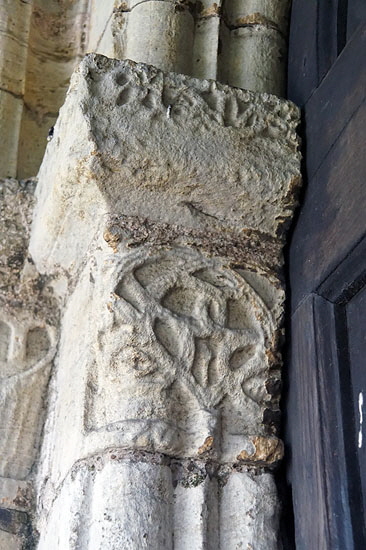 |
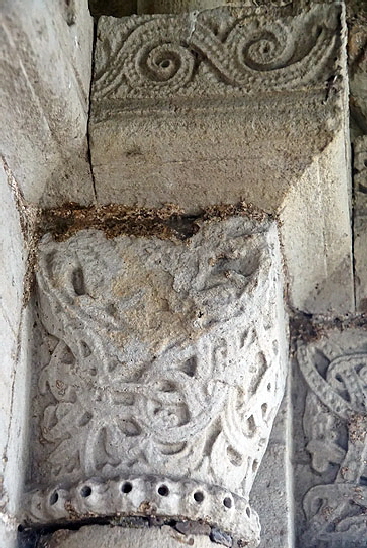 |
|||||||||||||||||||||||||||||||||||||||||||||||||||||||
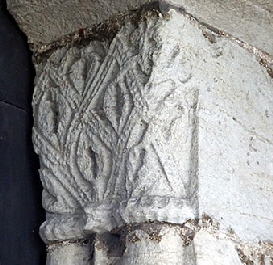 |
||||||||||||||||||||||||||||||||||||||||||||||||||||||||
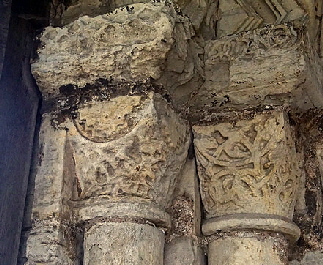 |
||||||||||||||||||||||||||||||||||||||||||||||||||||||||
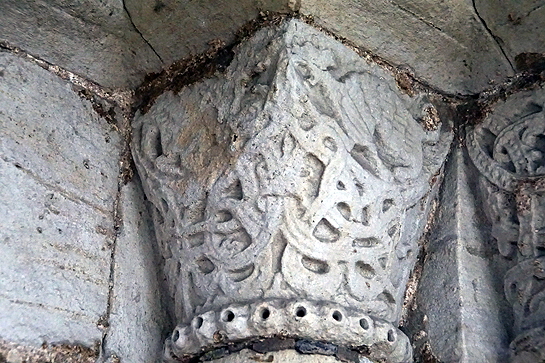 |
||||||||||||||||||||||||||||||||||||||||||||||||||||||||
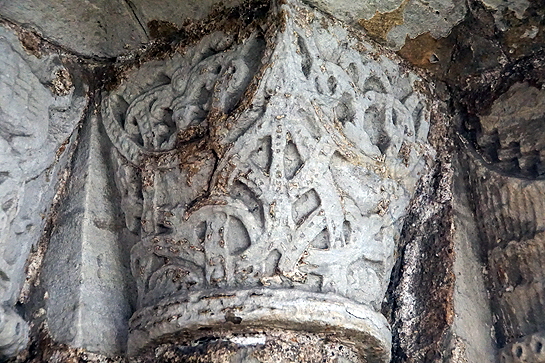 |
||||||||||||||||||||||||||||||||||||||||||||||||||||||||
|
The South door capitals are a study in the art of carving interlace work. What struck me about this doorway was that it was very deliberately designed. The rows of decoration around the doorway are distinct from each other and carefully planned for maximum visual effect. This is carried through to the capitals. They too are of a distinct style and the sculptors have resisted the urge to draw more pictures in stone. If you look closely, however, you can see that the capital bottom right has a couple of dragons at the top and the hint (it could be my imagination!) of a mouth disgorging the strands of decoration. It is all very subtle, however, and does not distract from the other decorative elements of the doorway. We must also remind ourselves that Birkin is very much part of the old Viking stamping grounds and probably gave rise to this distinctly Scandinavian-looking piece of work. |
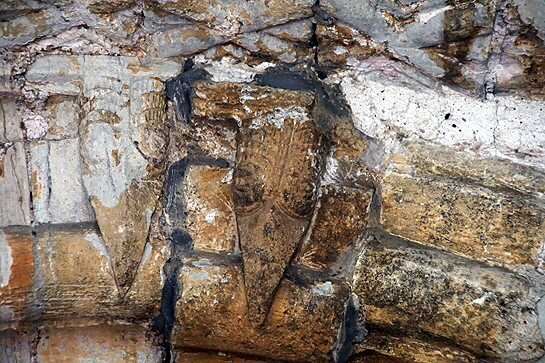 |
||||||||||||||||||||||||
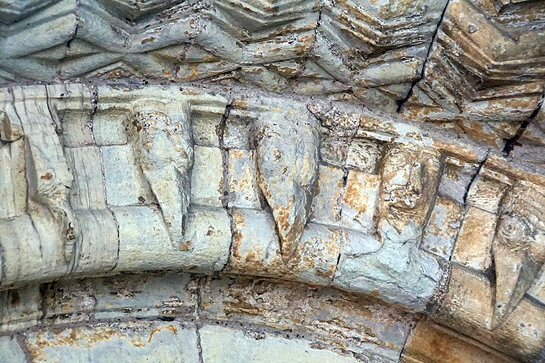 |
||||||||||||||||||||||||
|
Examples of the beakhead course. |
||||||||||||||||||||||||
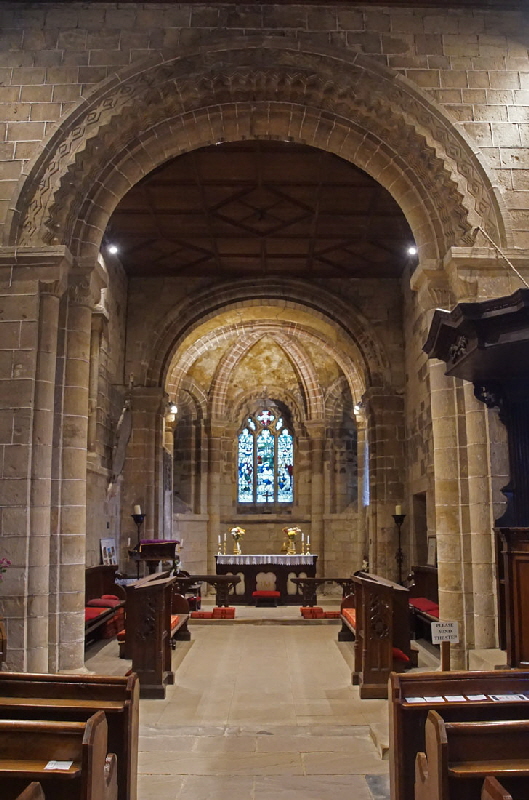 |
||||||||||||||||||||||||
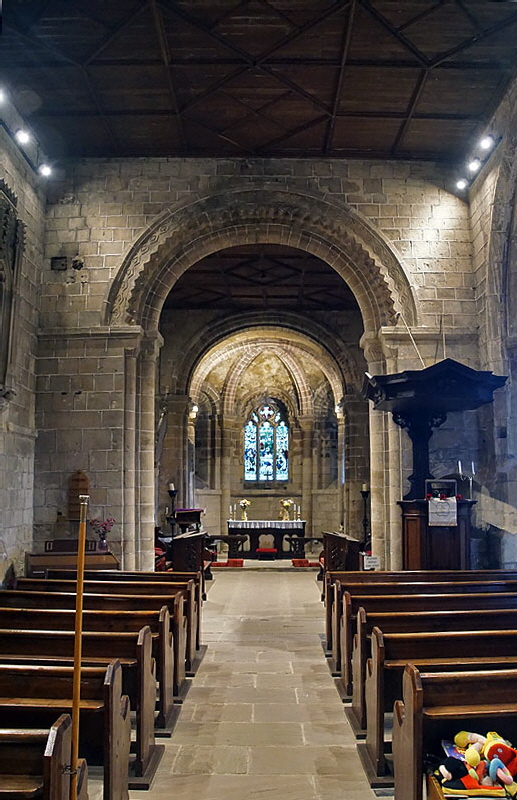 |
||||||||||||||||||||||||
|
With the four large views here and below I am trying to convey what a remarkable church is - especially as I have chopped off the south aisle to the right! Left: Looking through he chancel arch and the choir to the apse beyond. Note the height of the arches and the unencumbered view. Right: A little closer now showing more detail of the arches. |
||||||||||||||||||||||||
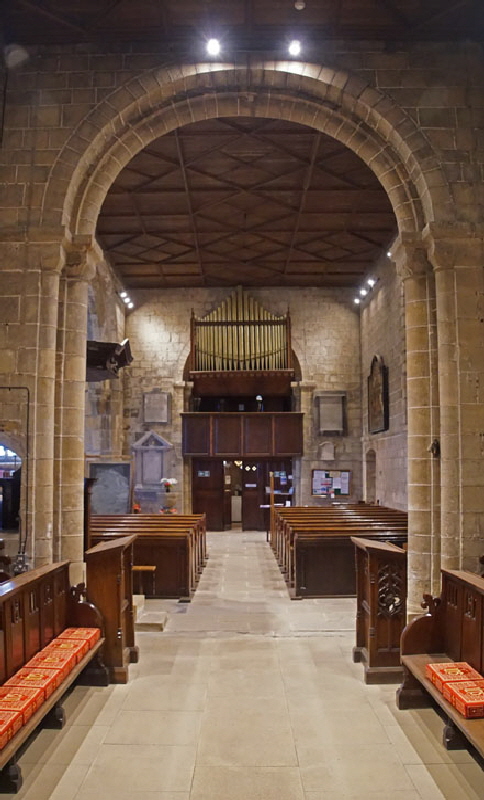 |
||||||||||||||||||||||||
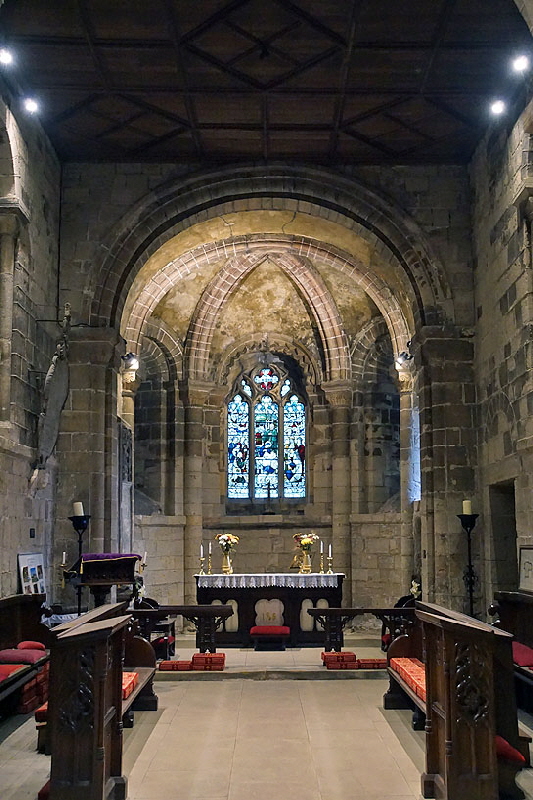 |
||||||||||||||||||||||||
|
Left: The apse in all its glory. In this church there is no sense of a tunnel-like privacy. The apse is tall, shallow and clear to see along the whole length of the church although doubtless at some point there was a rood screen of some sort in front of the chancel arch. The only decoration is the chevron moulding around the east window. The east window is gothic but in no way detracts from this splendid composition. Note the priest’s door to the right of the choir. Right: Looking from the apse to the west of the church. The infilling of the tower arch with an organ and gallery is a bit of a pity but this is a functioning place of worship and it is the logical place, however much I would have preferred the south aisle! Note the plainness of the chancel arch on this side. |
||||||||||||||||||||||||
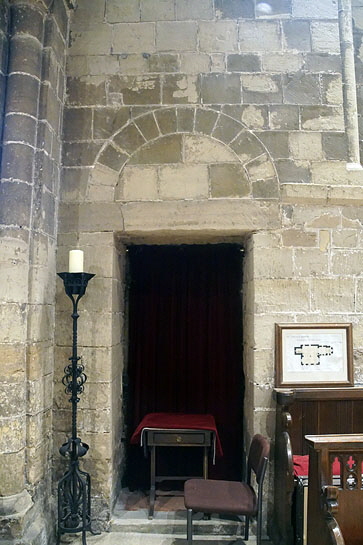 |
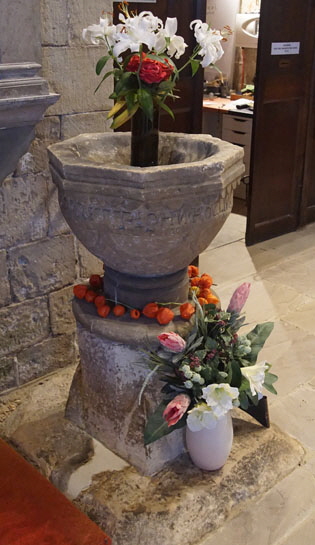 |
|||||||||||||||||||||||
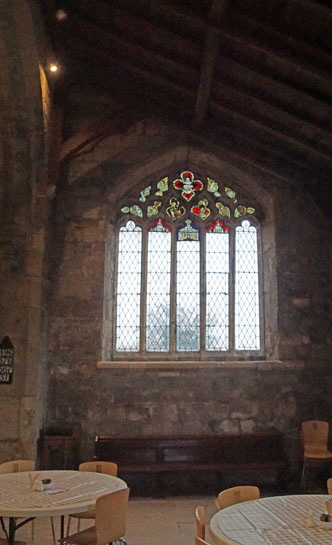 |
||||||||||||||||||||||||
|
Left: This is my only picture of the fourteenth south aisle, looking to its east window. It wasn’t laziness on my part. I took the view that people having tea and cakes probably wouldn’t want to find themselves immortalised on Lionel’s website. Centre: The priest’s door. I don’t quite understand it, I confess. The voussoirs are not carried through from the outside: they have different configurations. So it looks like someone filled in the space between the lintel and the voussoirs. In which case, what was there before? I’m sure there is a simple explanation but it eludes me at the moment. Right: The font dates from 1663 and the Church Guide suggests it is standing on the remains of a churchyard or market cross. |
||||||||||||||||||||||||
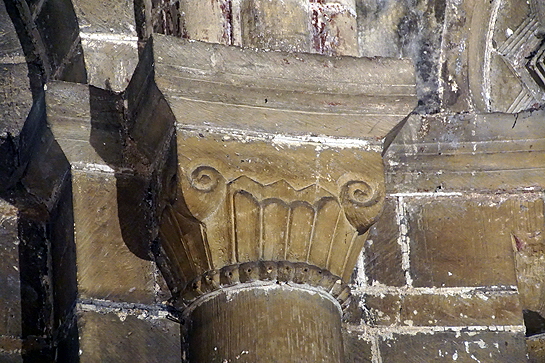 |
||||||||||||||||||||||||
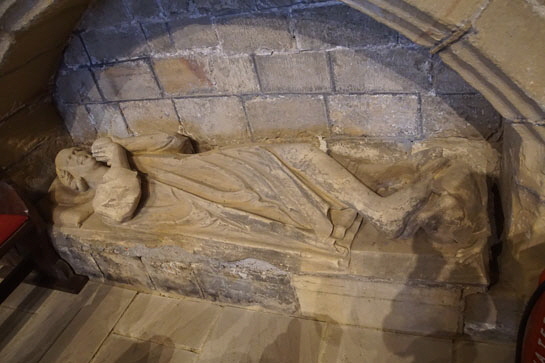 |
||||||||||||||||||||||||
|
Left: One of the scalloped chancel arch capitals, still with a hint of classical ionic scrollwork. Right: Poole rather implausibly suggested this was the tomb of a Knight Templar. The Church Guide puts it at around 1328, too late for the unfortunate Templars who were proscribed in 1312. |
|
|
||||||||||||||||||||||||||||
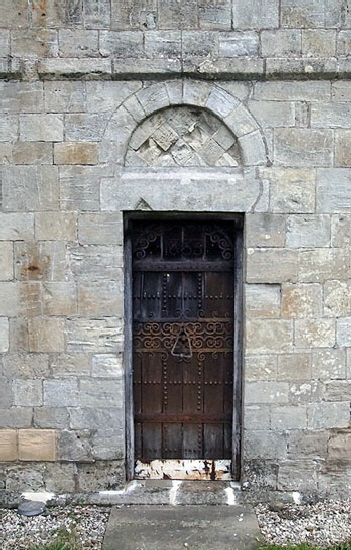 |
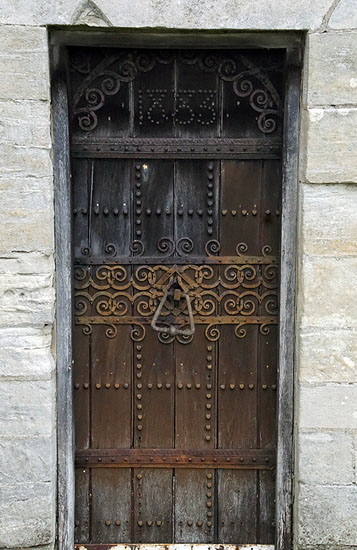 |
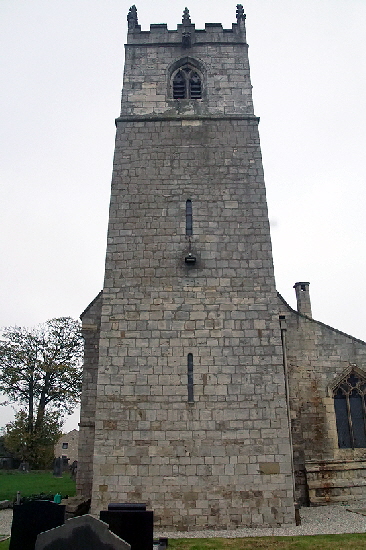 |
|
Left: The exterior of the priest’s door. The tympanum is infilled with large blocks of stone in a diaperwork formation. Again, I would question whether this is original especially given what looks like modifications to the interior of the doorway (see above). Centre: The Victorian door, Right: The west tower. The lower sections are Norman with window openings that are ultra-slim/ |
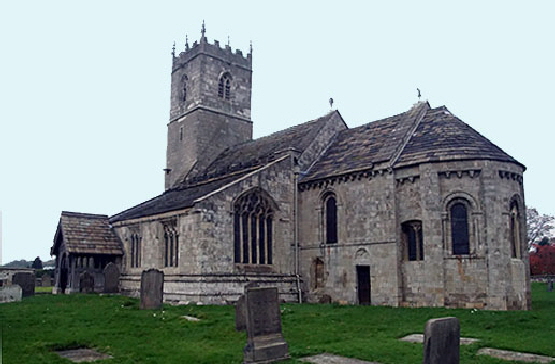 |
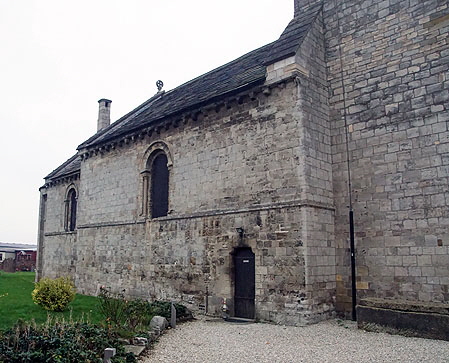 |
||||||||||||
|
Left: The church from the south east. Note the original taller nave roof line shown on the west face of the tower. The little gothic window at the west end of the apse is rather a curious addition that is not repeated on the east side. Note the priest’s door into the apse. The south aisle is a wide one with a curiously incongruous course of battlementing along its roofline. It’s almost as if someone wanted to follow the new fashion come what may. Right: The church from the north west. |
|||||||||||||
|
Footnote 1 Dark Discolouration on External Decoration |
|||||||||||||
|
When I was studying local carvings for my book “Demon Carvers and Mooning Men” I was struck by the way many of the carvings had extremes of light and dark colouring. Especially where carvings were deeply undercut (much more so than any of those at Birkin) it seemed as if they had been cut into two different types of stone. I was so flummoxed that a friend of a friend - John Watt of Middlesex University - who had done in-depth studies on the effect of atmospheric pollution on buildings travelled all the way from London to Rutland to explain. When you look at Birkin’s roundel stones over the south doorway you can see a similar “two tone” effect. It is very marked indeed on one or two of them. Compare them with the similar roundels above one of the apse windows which are uniformly grey. What’s going on? The answer comes in two parts. Firstly you can see that some of the south doorway roundels have a distinct split through their diameters. This was caused by the addition of the original gabled porch roof whose angle caused damage all along the roofline. The roof had another effect, however, It meant that some of the roundels with half covered by the roof and the other half uncovered. What this means is that until the gabled ceiling was replaced by a waggon roof the roundels were half exposed to the elements and half not. Limestone is very susceptible to chemical change. The effect of our polluted atmosphere in the nineteenth and twentieth centuries caused the surface of the limestone to change chemically to gypsum. Right, you might think, the porch roof caused half of a roundel to be affected and the other not. Hence the colour change. But you would be wrong! The porch might give some meagre protection but most pollution is gaseous and not so easily dterred by a mere roof. Also you might expect the exposed half of the roundel to be dark and the relatively protected half to be light but you will see that the reverse is true. What actually happens is that falling rain washed away the gypsum on the exposed surface whereas the gypsum deposit on the protected surface is left to accumulate. You can see this same effect on roundels that have not been half-hidden: the raised motifs are noticeably lighter in colour than the ever-so-slightly less exposed backgrounds which look black. How many other church websites can tell you about chemistry, eh? |
|||||||||||||
|
Footnote 2 The Sad Case of Robert Thornton MA |
|||||||||||||
|
Robert Thornton was Rector of Birkin from 1612 to 1662 - a significant term of office by any standards. George Poole’s account of the church in 1844 quotes from another book, “Walker’s Sufferings of the Clergy” that: ...he (Thornton) was expelled from his living at Birkin by the puritans, and barbarously used, being several times plundered, and at length tied to a horse’s tail, and dragged in that manner to Cawood Castle. One David Barnes possessed himself of the living in 1655, but Robert Thornton, who survived the usurpation, returned to his ancient charge...” Cawood is twelve miles from Birkin so poor old Robert really did have a bad time of it. Longevity, it seems, was no protection against the Puritan zealots. England experienced religious turmoil for far longer than we perhaps realise. Luther’s Ninety-Five Theses were nailed to the door of Wittenberg Cathedral in 1517. From the consequent Reformation until the Glorious Revolution of 1688 religious upheaval was part of the British (and European) landscape. Protestants, Roman Catholics and Puritans and various shades all so sure that theirs was the “True Religion”. vied to impose their values on their countrymen. It is easy to forget that the humble parish priest was often in the eye of the storm. |
|||||||||||||
