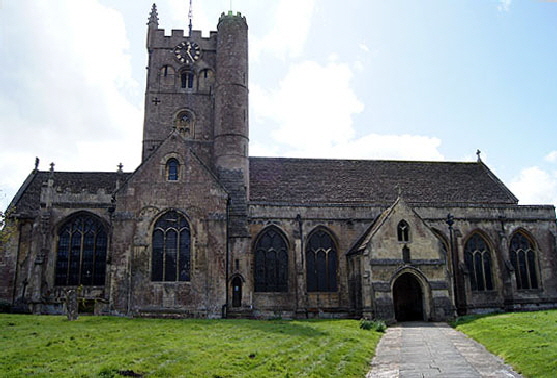|
Alphabetical List |
|
|
|
|
|
|
|
County List and Topics |
|
|
|
Please sign my Guestbook and leave feedback |
|
|
||||||||||||||||||||||||||
|
understand why you have to think a little about aesthetics and geometry. A group of arches that do not rise to the same height look somewhat peculiar aesthetically. That gives you a problem when you want to use arches with a semi-circular profile as the Normans did. If the archways are not the same width then the radii of the semi-circles will be different; the wider the arch the higher the arch. Nobody can know why the Norman masons built a tower of rectangular profile here but in doing so they presented themselves with the problem of having archways to the north and south that would perforce be lower than those to the east and west which would not be aesthetically pleasing at all. So, remarkably, at a time when the concept was almost unknown in Europe let alone England, they made the north and south arches pointed. This is one of the earliest uses of the pointed arch in England. It pre-dates by more than ten years the completion of the Cathedral of St Denis in Paris which is generally reckoned to be the world’s first gothic church. It leaves us to ponder whether the builders here decided to be daring in their design and then found they had a problem that they had not anticipated; or whether they already knew of the avant garde concept of pointed arches and decided to make use of it. Mediaeval masons were no fools. They would have had little knowledge of classical geometry but they understood its practical application in architecture. The masons at Devizes were surely pushing the boundaries quite deliberately. It is worth emphasising, en passant, that the ability to maintain the same heights of arches even when the widths varied was one of the most important benefits of the “invention” of the pointed arch. The Norman chancel to the east of the crossing is gloriously intact. I say “chancel” but the Church Guide makes the distinction between chancel and “sanctuary” where the altar itself is placed. “Choir”, “chancel”, “sanctuary”, “presybtery”. Who knows the difference? Who actually cares? They put me in mind of Lord Palmerston’s remarks about the nineteenth century Scheswig-Hostein problem: (paraphrased) “Only three men in Europe have ever understood it. One is who is dead. The second became mad. The third one’s me and I’ve forgotten”! Anyway, to be fair the chancel space at Devizes does arguably have three spaces delineated by the roof vaults. One is the crossing under the tower. The second and third each have a has a quadripartite rib fault with undecorated roll mouldings. I can’t improve on Simon Jenkins’s description: “ ...tunnel-like, a stage set for a Norman drama of incense, hooded monks and drawn swords. Seen from the nave it is a forest of shafts, rising to a low rib vault. This frames the extraordinary east end, a riotous tableau of blind arcading, intersecting arches and zigzag carving...” Nice one, Simon! Simon overlooks the fact that a significant amount of what we see is not original, however. The east window was removed the eighteenth century and replaced by a reredos. In 1843 the reredos was removed and the existing impressive neo-Norman triple window composition was inserted. Impressive yes; harmonious yes; but a little too elaborate and - of course - too finely cut to deceive for too long. Similarly, much of the lovely blind arcading had to be restored, the east end also sacrificed to the (probably horrid!) reredos. All of “the literature” is coy about the extent of this restoration although the “History of the County of Wiltshire (1975) suggests that none of the arcading on the east and south walls is original. By implication, then, the north side is original! The transepts are also Norman. They have been marred by the insertion of gothic windows although traces of the originals are clearly to be seen. It is not possible to the detect the extent of the Norman chancel. What we have today is fifteenth century when the north and south porches were also added. The whole nave was close to collapse in 1862 at which point Sir Gilbert Scott replaced the pillars, extended the nave west by one bay and built a new west end. The chapels that flank the chancel to north and south are respectively dedicated to the Lamb and Beauchamp (pron.”Beecham”) families and are late fifteenth century. The north chapel is now a vestry but the Beauchamp Chapel is a monument to the architectural changes that occurred over the three hundred and fifty years that separate it chronologically from the adjoining chance. Inside the chapel you can still see the Norman corbels that would once have been on the outside wall of the chancel. There is also a short run of corbels visible externally on the north east of the chancel. The tower must be one of the finest Norman towers left in the country, although it must concede supremacy to Castor in Cambs at least. Devizes is both lofty and has its Norman windows intact complete with original ornate pillars and spandrels. |
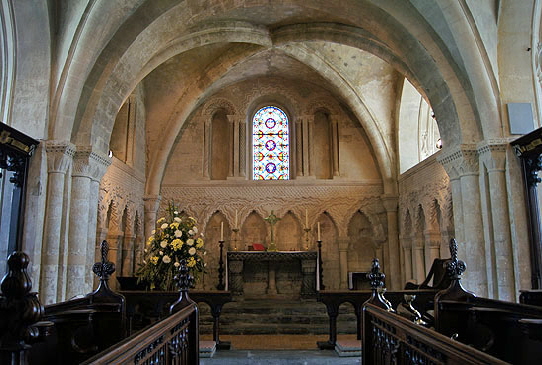 |
|||||||||||||||||
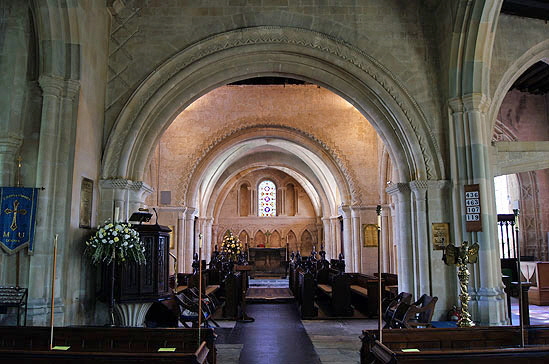 |
|||||||||||||||||
|
Left: From the nave looking towards the crossing (first arch) to the “chancel” (second arch) and through to the sanctuary (far end). I wonder what the Normans called these parts of a church? The south Beauchamp Chapel is just to the right. The east end of Devizes Church is a spiritual uplift for those who, like myself, are thrilled by the glorious harmony and decorative exuberance of Anglo-Norman architecture. Right: The sanctuary. Note the roll-moulded rib fault and the impressive blind arcading on three sides. It really is not difficult to transport oneself back a thousand years in one’s imagination. |
|||||||||||||||||
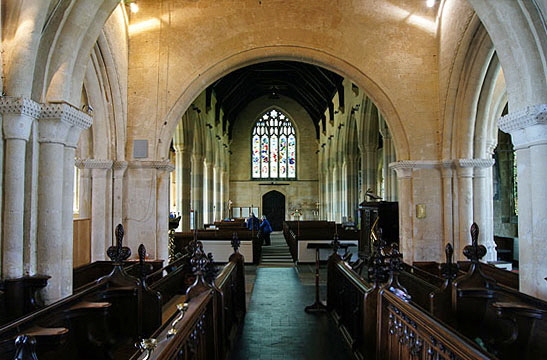 |
|||||||||||||||||
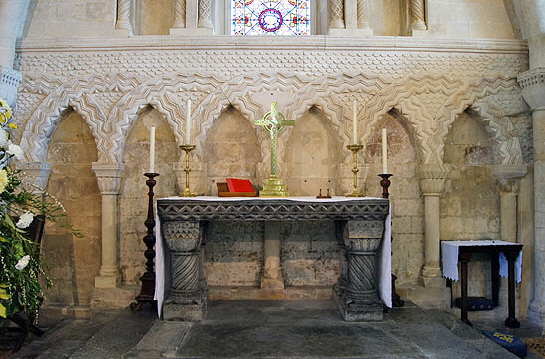 |
|||||||||||||||||
|
Left: Looking towards the west end from the chancel. I confess that such was my preoccupation with the east end I badly neglected the rest of the church. In front of you is the tower crossing. The arches to left and right are pointed, as discussed above. The capitals on all of the arches here are very restrained with little of the fabulous carving that adorns so many Norman chancel arches. Right: Blind arcading at the east end. It is as perfect an example as you will see. Although it is completely restored we can assume that it is imitation of surviving fragments of the original - allegedly the north side. The faux Norman altar table completes an east wall that has an authentic look but which does not stand up to close examination! Perhaps because we have historic buildings in such super-abundance, we in Britain are more inclined than most to be sniffy about restoration or replacement, I feel. I am not immune from this myself but the best restoration work fills in the blanks and enables the mind to imagine the original. I think this work at Devizes fits into that category. |
|||||||||||||||||
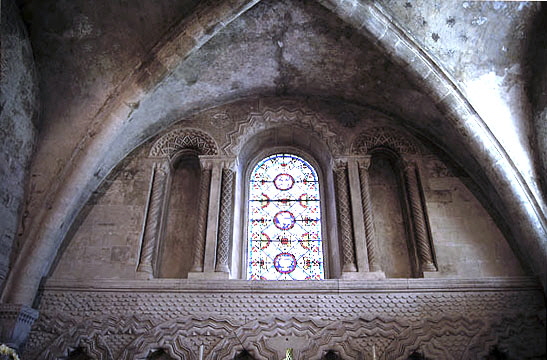 |
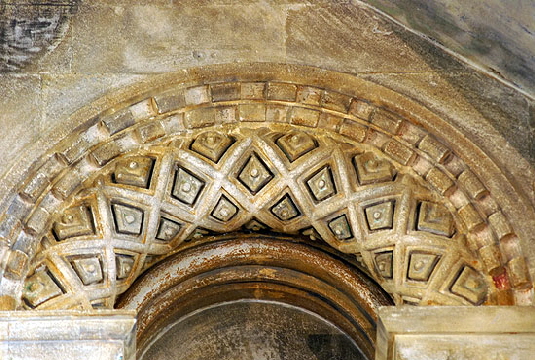 |
||||||||||||||||
|
Left: The Victorian/Norman east window composition. Note the rather brutal (and surely unnecessary?) square-profiled uprights in between the pairs of quite authentic-looking faux Norman shafts. Right: This is a bit of a giveaway. The two courses of billet moulding could be mistaken for being original but that elaborate inner course of diamon-shaped carving could not. It’s all a bit too fussy and cleanly cut. |
|||||||||||||||||
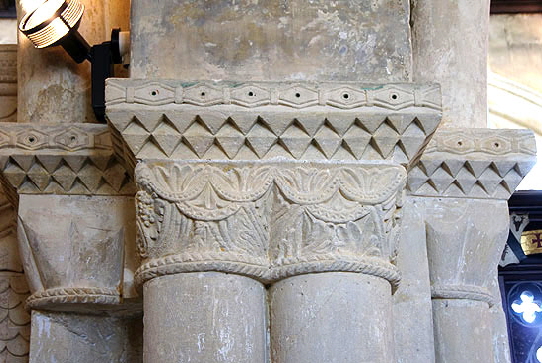 |
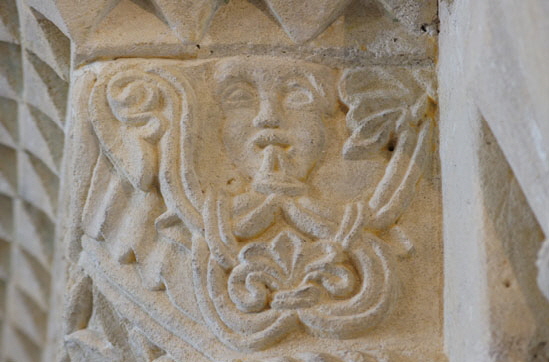 |
||||||||||||||||
|
Left: The sanctuary arch and two arms of its quadripartite vault spring from this set of capitals. Devizes does not have the spectacular monsters and dragons of some Norman churches. There is, however (Right) an example of the ubiquitous Green Man. |
|||||||||||||||||
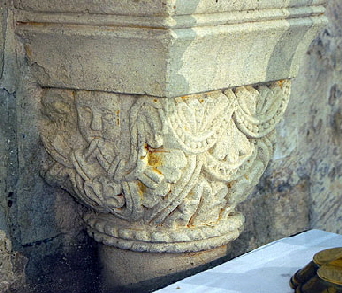 |
|||||||||||||||||
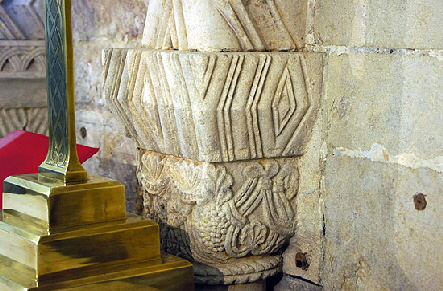 |
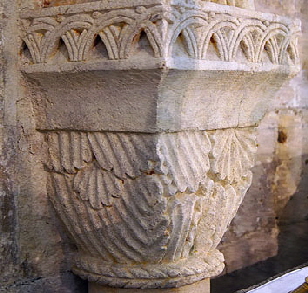 |
||||||||||||||||
|
The blind arcading within the sanctuary also has capitals. These three certainly look original and one or two of them are located in the east wall itself which has been the subject of restoration so that’s a bit of a mystery to which someone, I am sure, has the answer. Notice that the capital in the picture (right) has another face. Whether this constitutes another green man is a moot point although the Church Guide does not mention this one so I suppose that that they think not. |
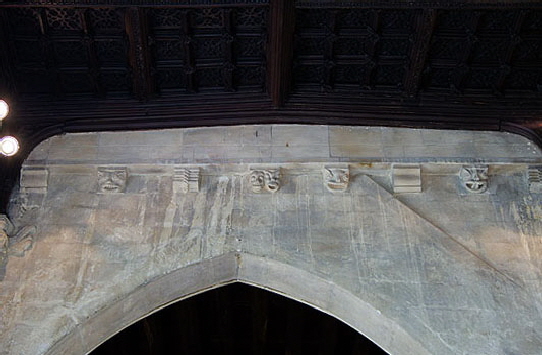 |
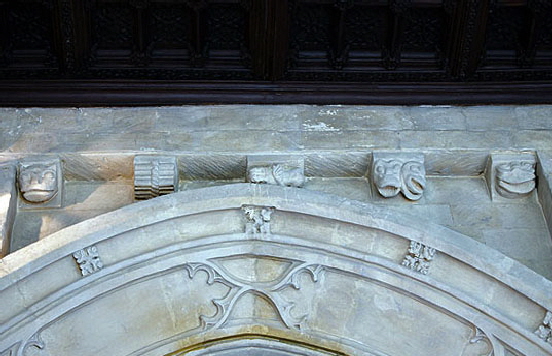 |
||||||||||||||||||||||||||||||||||||||||||||
|
Left and Right: When the Beauchamp Chapel was added, some of the outside wall now became inside wall. As a consequence, Norman corbels were now inside rather than outside and have been protected from the weather for five hundred years. Note the corbel second left. It is repeated outside (see below). |
|||||||||||||||||||||||||||||||||||||||||||||
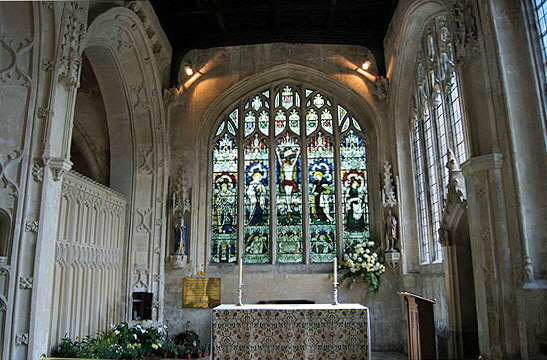 |
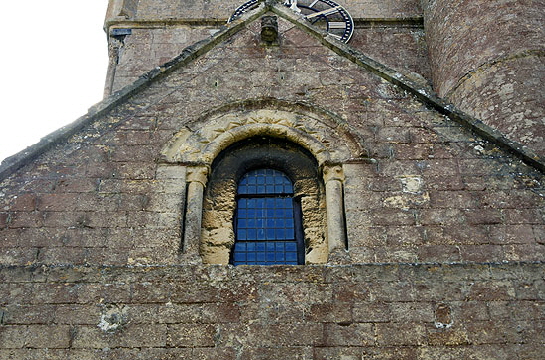 |
||||||||||||||||||||||||||||||||||||||||||||
|
Left: The Beauchamp Chapel. Its perpendicular style exuberance sits uneasily to the south of the sombre Norman chancel. Note the Norman corbels above the arch and stone scree to the left. Right: An original Norman window in the gable of the north transept. Note the large stones set back from the shafts and the weathered Norman decoration above the arch. |
|||||||||||||||||||||||||||||||||||||||||||||
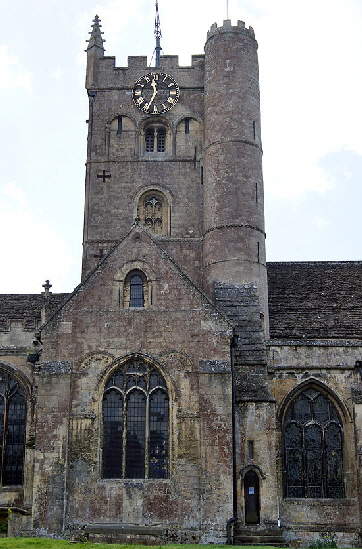 |
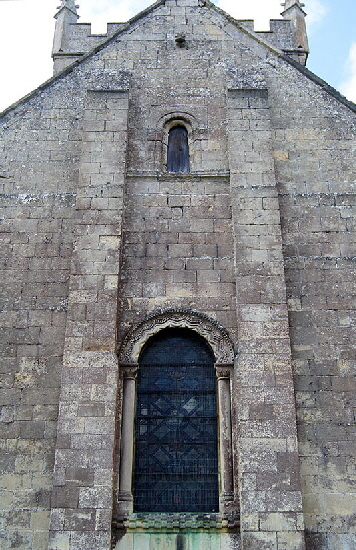 |
||||||||||||||||||||||||||||||||||||||||||||
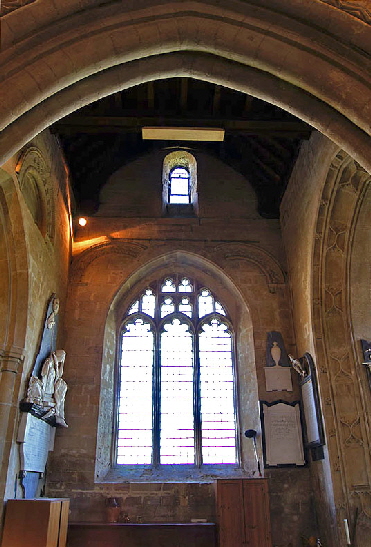 |
|||||||||||||||||||||||||||||||||||||||||||||
|
Left: Both transepts are Norman. Both inside and out you can see the remains of two original Norman windows that have been filled in above the later perpendicular one. To the left we see the remains of another Norman window. On the top of the outer wall a small original Norman window still survives. Centre: The tower and north transept. Again, you can see the remains of two original Norman windows and the surviving window in the gable. The tower is Norman right up to the top battlemented stage, although the bell stair is of course later. This is a tall tower by Norman parish church standards. The window openings have survived, Note that it is three windows at the highest level. We will see that the east and west elevations have five, betraying the tower’s unusual rectangular plan. Right: The east window is rather a mean affair. Scope for anything more spectacular has been firmly ruled out by the presence of two ugly buttresses. The window is, of course, faux Norman. The gable window, however, is original. |
|||||||||||||||||||||||||||||||||||||||||||||
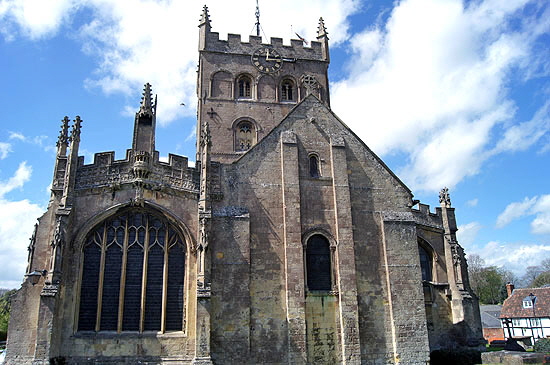 |
|||||||||||||||||||||||||||||||||||||||||||||
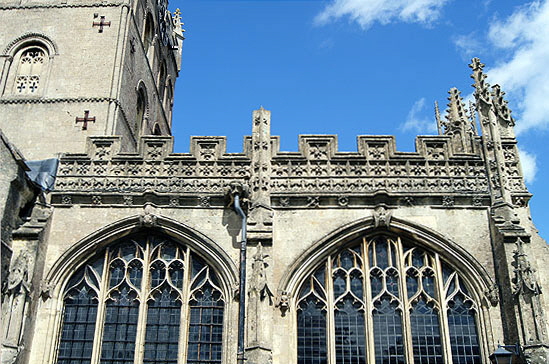 |
|||||||||||||||||||||||||||||||||||||||||||||
|
Left: The east end. Note the five window tower width. Whereas inside the church we can favourably compare the lovely proportions and serenity of the Norman chancel with the rather vulgar exuberance of the Beauchamp Chapel, there is no denying that the reverse is true on the outside It is hard to like the east end of the Norman church with its buttresses and neo-Norman window. The exterior of the chapel is undeniably classy even if, as is usual with chantry chapels built for the rich, it is arguably OTT. The south chapel, barely, visible in this picture, is itself overshadowed. Right: The south elevation of the Beauchamp Chapel. It has an elaborate embattled balustrade accompanied by the obligatory (and functional) gargoyle. There are pinnacles, crockets and a somewhat ordinary cornice frieze. It was built in the 1480s so the Beauchamps would not enjoy purgatory-reducing masses for very long. The reformation would put a stop to that nonsense. And quite right too! |
|||||||||||||||||||||||||||||||||||||||||||||
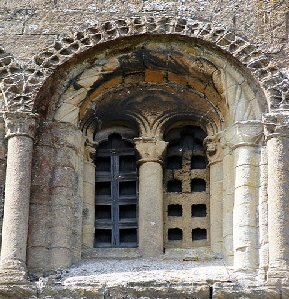 |
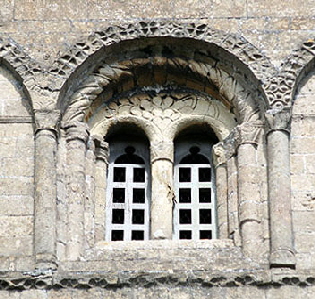 |
||||||||||||||||||||||||||||||||||||||||||||
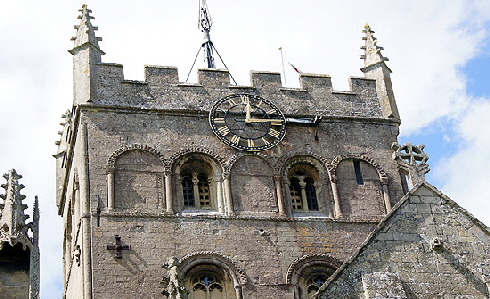 |
|||||||||||||||||||||||||||||||||||||||||||||
|
I think you could make a strong case that the tower and its windows are the most interesting features of this church. We are in no doubt that it is all authentic Norman and the windows are worthy of study in their own right. Left: The east face of the tower shows a row of five windows on the top stage with another two below. Centre and Right: Two example od the Norman upper windows. They are quite elaborate. The decorative course around outside of the openings seems common to all. Inside the window rebate is another course of cable decoration. There are three sets of shafts with decorative designs on the “capitals”, albeit badly weathered. Then above the windows themselves is a mini tympanum with decoration. Each of these windows would have been a mini-masterpiece of design. They are quite exquisite in my view. |
|||||||||||||||||||||||||||||||||||||||||||||
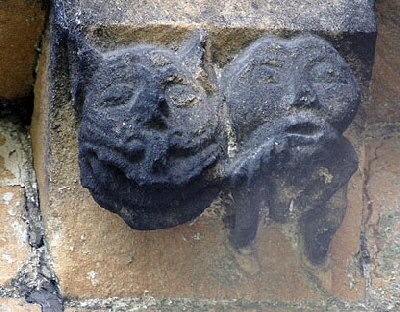 |
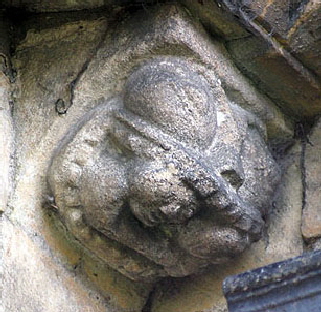 |
||||||||||||||||||||||||||||||||||||||||||||
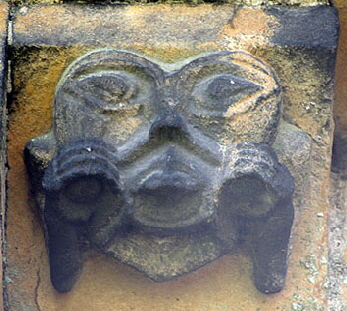 |
|||||||||||||||||||||||||||||||||||||||||||||
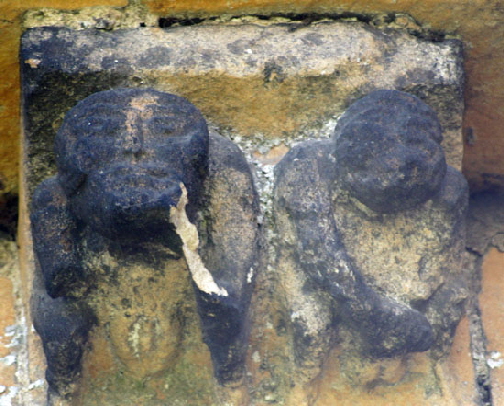 |
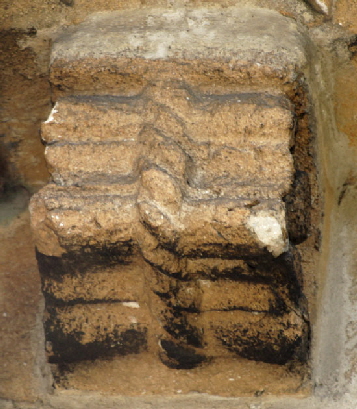 |
||||||||||||||||||||||||||||||||||||||||||||
|
Devizes has managed to hang onto a few Norman corbels on parts of the chancel exterior where the chapels have not obliterated them. They have suffered a bit over time, some of the damage quite recent by the look of it. It’s not a spectacular collection but nor is it just a collection of repetitious heads. Top Left: A rather peculiar composition. The figure seems to be grasping at part of his own head. Top Centre: A cat and a man? Top Right: This is a beast of some kind and in his mouth are a couple of human heads. Tasty! Bottom Left: I have to admit that this one intrigues me. There are two figures here, the one on the left has lost his arms. The one on the right still has his/hers. Now look between their legs - go on, don’t be shy! Is it conceivable that both of these figures were indulging in - ahem - self stimulation? If so, I have never come across across a menage a deux before! If such a thing exists. Bottom Right: Finally, I am intrigued by this one too. There is another example inside the church. There are several more at Romsey Abbey. It looks like a bundle of sticks tied up with string. Whatever it is, if it appears in two churches - and more than once in two churches - it is not just a random design. It means something. But what? |
|||||||||||||||||||||||||||||||||||||||||||||
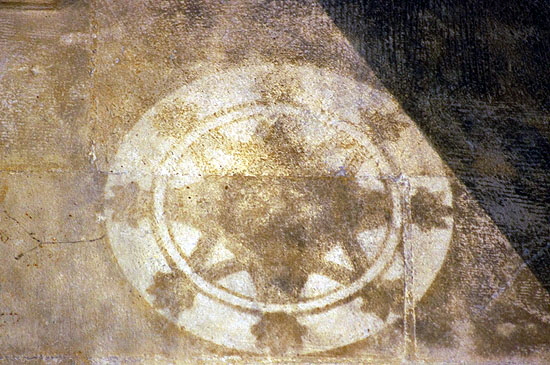 |
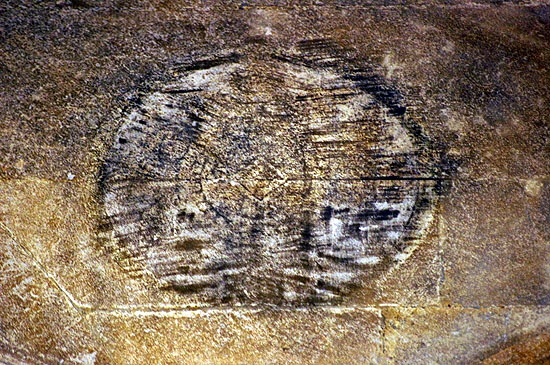 |
||||||||||||||||||||||||||||||||||||||||||||
|
Left and Right: Behind the blind arcading in the chancel are circular designs, presumably painted, and presumably quite ancient. Yet they are not mentioned in any of the literature I have seen. The one on the left is like an eight pointed star - the number of Redemption or Baptism. On the periphery are eight geometric or floral figures. The one on the right is less clear. It looks like there are circles again and at the centre is a rhombus shape. Why are these roundels there and what do they mean? Has anybody out there have any ideas? |
|||||||||||||||||||||||||||||||||||||||||||||
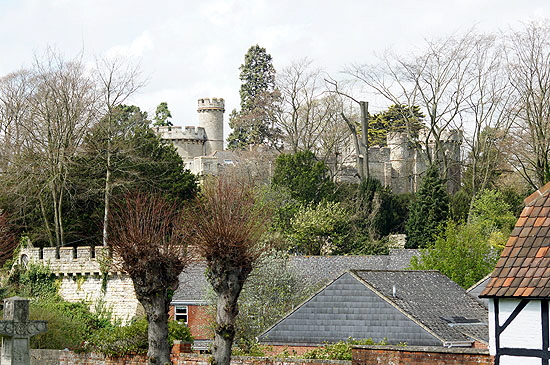 |
|||||||||||||||||||||||||||||||||||||||||||||
|
From the church you can see Devizes Castle. Don’t get too excited. This one is quite recent although there are still traces of the original Norman motte and bailey. |
|||||||||||||||||||||||||||||||||||||||||||||
|
Footnote - Caen Hill Flight |
|||||||||||||||||||||||||||||||||||||||||||||
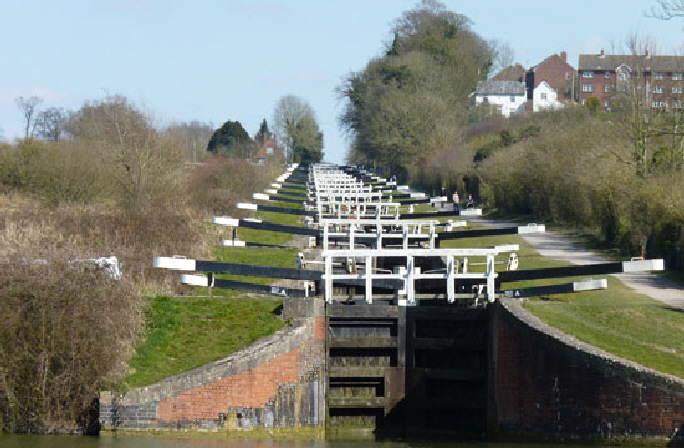 |
|||||||||||||||||||||||||||||||||||||||||||||
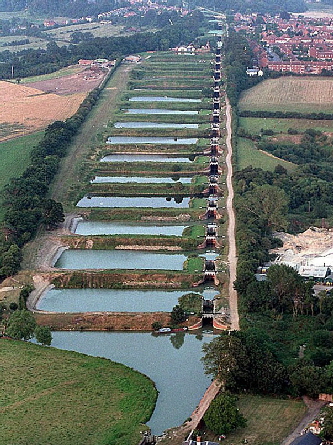 |
|||||||||||||||||||||||||||||||||||||||||||||
|
Long before I discovered the joys of churches I was a huge fan of England’s - and indeed France’s - canals and inland waterways. I had a very early website, now long disappeared. I knew Devizes for it’s extraordinary flight of 29 locks within a two mile stretch of the Kennet & Avon Canal. The section in the picture is the ascent of Caen Hill. It was built by French captives from the Napoleonic Wars. One of the great features of the canal is the presence of “side-ponds” by the sides of the locks. Maintaining water supplies was a great problem for canal builders. If you think about it (and you probably haven’t) every time a boat uses the locks in either direction a lockful of water passes from the top of the flight to the bottom. That water has to be replenished from a reservoir or pumped back to the summit - a costly business. The side ponds allow water to be flushed in and out of the locks and to significantly reduce the amount ending up at the bottom of the flight. You can see these side ponds in the aerial picture (right). The navigation was allowed to become derelict for many years at a time when the then British Transport Commission couldn’t wait to close the whole network down and be shot of the responsibility for maintaining it. The extraordinary and heroic work of the Inland Waterways Association founded by, amongst others, the late Tom Rolt and Robert Aickman, saved many “remainder” waterways from total abandonment including such extraordinary present-day tourist attractions as the Llangollen Canal in North Wales. I first visited it when I was in my twenties at which time all the gates were hanging askew and the whole thing was de-watered. I actually stood where the bottom gates of the bottom lock are now (see photo left) and took a photograph up what was just a gash in the hillside. The side ponds were just muddy tracts. I had made my way by train and ‘bus from Slough which gives you some idea of the depth of my interest! Happily, the waterway was restored in thge sixties and seventies - a monumental effort. I well remember a fisherman acquaintance of mine at the time exclaiming “Oh no, not the Kennet!” He was worried about the fish being disturbed! I expect church builders were used to getting that kind of unexpected reaction to their work too. It brings to mind one of the first lessons I ever learned in my (long) management training: “Lionel, never make the mistake of assuming that there is only one way of looking at anything”. |
|||||||||||||||||||||||||||||||||||||||||||||
|
Footnote 2 - Ratings of Churches |
|||||||||||||||||||||||||||||||||||||||||||||
|
The Church Guide is proud of the fact that Simon Jenkins lists this as one of his top one hundred churches I hope you will have read my own reservations about having a rating system on my homepage. I really like this church but I’m a bit surprised to see it quite so highly rated. So what, you might ask? Well, the amazing thing is that it doesn’t appear at all in: “Harris’s Guide to Churches and Cathedrals”, “The Shell Guide to English Parish Churches” or the AA’s “Exploring English Churches”. It gets a mention in “Betjeman’s Best British Churches” but receives no stars. So Simon Jenkins is a bit out on a limb here. So are a lot of my own views about churches. All of our boats can not be floated by the same thing! I think this church does, however, prove my point about the pitfalls of rating systems, especially one having five different rating categories, as Jenkins’s (uniquely) does. Ratings are fun and I do reproduce Simon Jenkin’s ratings on my pages. I meet lots of people, though, who are working through Jenkins’s “One Thousand Best Churches” to the exclusion of all others. That seems to me to risk missing many really wonderful places, often in the same area. I think Simon Jenkins would actually agree with me that his book should not be used as some kind of trainspotter’s book! |
|||||||||||||||||||||||||||||||||||||||||||||
|
|
|||||||||||||||||||||||||||||||||||||||||||||
