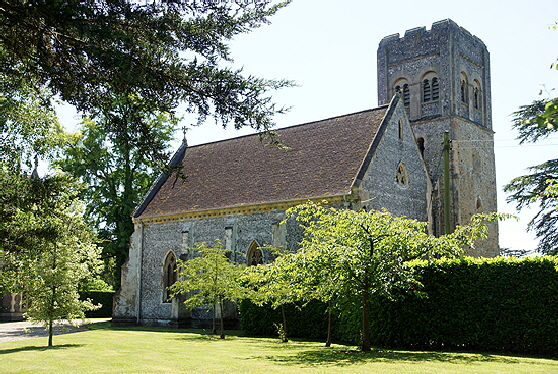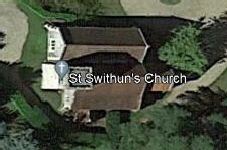|
Alphabetical List |
|
|
|
|
|
|
|
County List and Topics |
|
|
|
Please sign my Guestbook and leave feedback |
|
|
||||||||||||||||||||||
|
is the nave and chancel with a very narrow lean-to aisle in stark contrast to its behemoth brother to the north. It really is as if while the church was under construction the parish came into a lot of money and decided to put it all into an unplanned north aisle. See the little aerial picture below from Google Earth. |
|
|
|
There was a small Roman settlement or “vicus” here, hence the modern name. Also interesting is that there is no evidence of a doorway into the tower at ground level. A doorway eight feet above ground level on the south side is seen by some as evidence of a defensive structure. You get the idea: you all go up the ladder and nobody can reach you - as long as you pull the ladder up after you! I am always sceptical about the many claims that towers had defensive uses, although you can see some definite examples in northern Cumbria where Scots insurgents and border reivers were a constant threat - see my “Saunter by the Solway”. Some go as far as to say that the tower was a standalone tower with a warning beacon. There are big snags with this idea, however. For a start, the upper chamber’s internal area is only abut one hundred square feet so although it might have served as a watchtower it would not have been much use as a village shelter. How long would attackers have to wait before the crowded space was intolerable and the people were starved and parched? The biggest snag, however, is MH Bloxham’s assertion that there was an Anglo-Saxon tower arch and he described it in some detail. Not only does that invalidate the tower’s suggested standalone status but also suggests attackers could get into the base of the tower through the tower arch and set fire to the ceiling! As Taylor & Taylor put it in their seminal and definitive work on Anglo-Saxon Architecture “It seems a mistake to think of church towers as places of refuge from Viking marauders, particularly as so many have wooden floors at a low level that give little safety against fire”. One also has to ask why the small settlement of Wickham felt the particular need for such a structure and who they were worried about? True, Anglo-Saxon towers usually had a ground level doorway on the south side and there is none here but to quote Taylor & Taylor again: “It may cause surprise to suggest that stairs for access to a tower might have stood in the church itself”. They go on to suggest plausibly that restricted access to upper floors of towers might well have been to prevent thefts of relics and liturgical valuables. Thoughts of defensive towers always excite the modern mind but rarely, I am afraid, stand up to objective examination and I do not think they do so here I still haven’t quite explained why this church is “bonkers”. Well, firstly the aisle roof has elephants supporting it. No, not real ones, Silly! Papier mache ones. This is another example of the eccentricities of some members of the English clergy. The story goes that the Rev William Nicholson fancied a few angels to support the aisle roof in his nice new church. Somehow it seems he persuaded his congregation that the best place to find them was at the Paris Exhibition of 1862. One can only hope that the churchwardens had the nous to say “At you own expense then, mate”. Anyway when the Rev Bill got there he fell in love with three papier mache elephants; so much so that he ordered another five to be made. These are distinctly Indian elephants with curly tusks and ears characteristic of the subcontinent sub-species. They have nice little tasselled cloths around their necks and heads. They are very fetching and, as I said, totally bonkers. Much more fun than flippin’ angels, though, that’s for sure! Although the church has quite a few of those boring celestial bodies as well. Is that all, Lionel? Well, not quite. You see, what nobody else seems to have commented on is that this very compact church has three organs. Or if they are not organs, I wish someone would put me right. Now I am a keen, if somewhat mediocre, amateur musician and I know all about the perpetual urge to buy yet another, upgraded instrument. I have more guitars, banjos, mandolins and whatnot than anyone should have to hoover around. But, really, three organs - big organs - in one church? Oh, and a harmonium. Now that’s hubris. And, to my great hilarity, when I visited in 2017 I saw a notice on the church door that they were applying to the Consistory Court to install in the aisle - an electronic organ! You couldn’t make it up! Do they want one organ per member of the congregation? It’s rare for me to write about a Victorian church, but this one is a hoot as well as being rather fine. And sometimes I get a bit fed up with writing about one glorious mediaeval church after another. So this is a bit of light relief for myself and my readers. And if you are in the area, please don’t pass it up. It’s seriously entertaining. Is that last sentence an oxymoron? Discuss. |
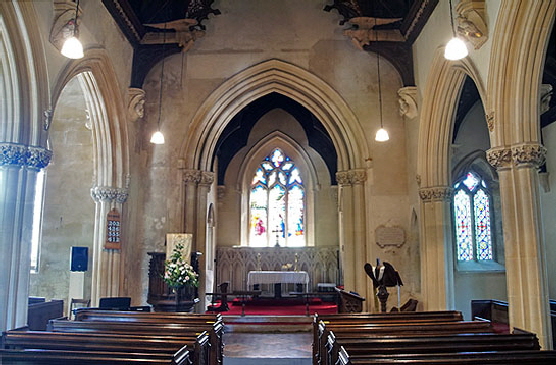 |
|||
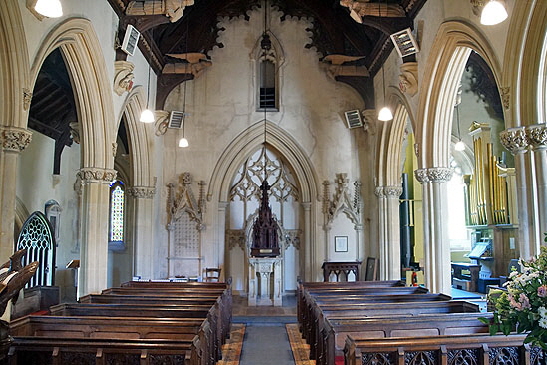 |
|||
|
Left: The east end. I don’t think you would immediately know that this is not a mediaeval structure. The Decorated style east window is very pretty and looks quite authentic. The capitals, if anything, are a little too refined to be mediaeval. There is no sign of any remains of a screen, of course. Right: This view to the west would not fool anyone. Ferrey went to the trouble of building a false tower arch. Beyond it, totally concealed, is an Anglo-Saxon tower arch that Ferrey chose to obliterate. Sadly, the only conclusion we can reasonably reach is that Ferrey and/or the parish despised the original arch as being out of keeping with their neo-Gothic vision. To decide that, nevertheless, there had to be a tower arch even if it led nowhere is perhaps a damning indictment of the bizarre mindset of many Victorian architects and their patrons. The arch is inset with an elaborate decorative masonry screen flanked by two faux niches. It is a pretty composition, it must be said. Just to complete the peculiar picture, Ferrey also inserted an elaborate false doorway above the arch, exactly where many Anglo-Saxon towers would have had a doorway but which would have had no conceivable use when Ferry inserted it . Note to the right the large north aisle and one of its organs! |
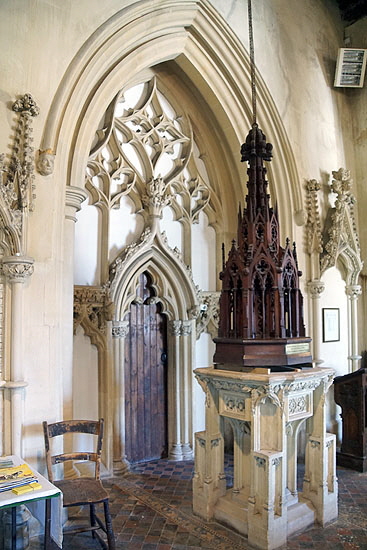 |
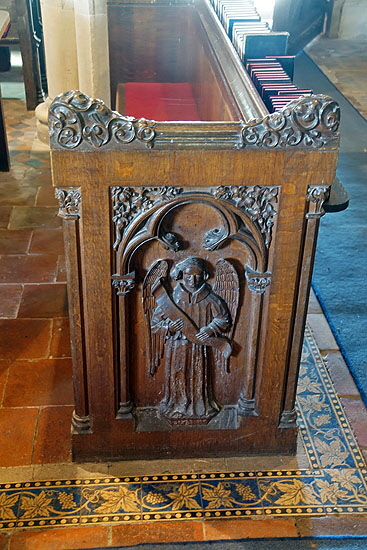 |
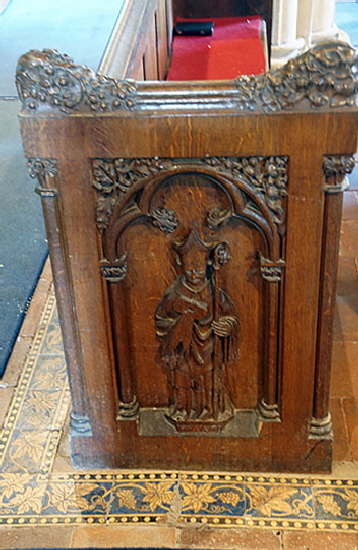 |
|||||||||||||||||||||||||||||||
|
Left: The west end and the font. the font cover was actually carved in New Zealand! Everything here is well done and attractive. In fact, it is superb and all fits together as a coherent entity. If the Victorians had to reinvent Gothic styles, this was the way to do it. Nothing jars the senses. Centre and Right: Carved bench ends. |
|||||||||||||||||||||||||||||||||
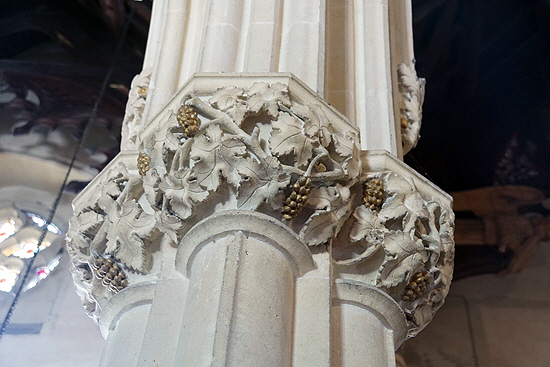 |
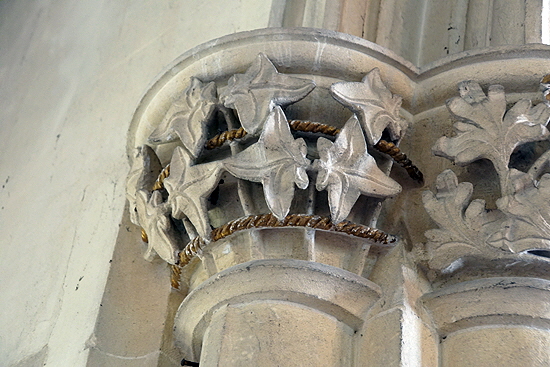 |
||||||||||||||||||||||||||||||||
|
Two of the arcade capitals. Again, there is nothing to take exception too here. This is fine work that was perhaps beyond the capabilities of all but the most skilled mediaeval masons with their less refined tools. Don’t despise the gilding. Mediaeval patrons would have coveted it. |
|||||||||||||||||||||||||||||||||
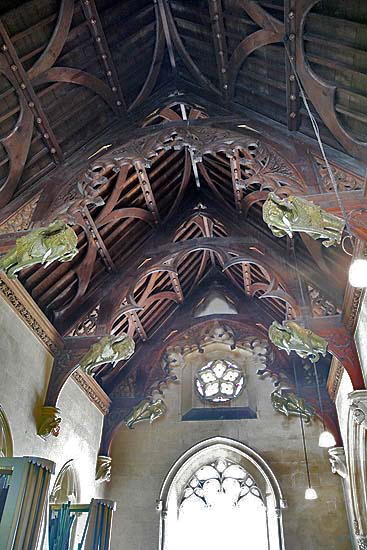 |
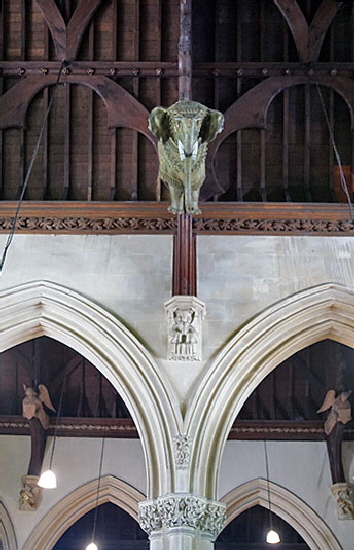 |
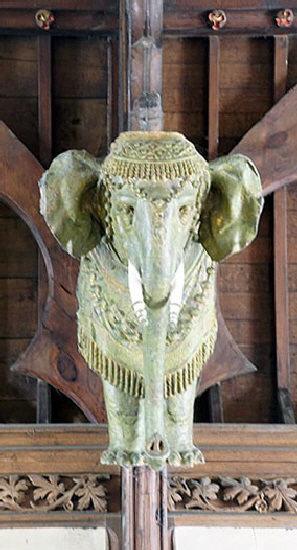 |
|||||||||||||||||||||||||||||||
|
Left: The north aisle looking east. You can see six of the eight papier mache elephants, surely one of the most eccentric sights in any English parish church. Centre: Elephants vie for attention with the angels on the nave roof behind. Sorry, cherub, you are an also-ran here. The shaped roof trussed make it look like this elephant may be about to fly! Right: An elephant in close-up. Note the Indian accoutrements. |
|||||||||||||||||||||||||||||||||
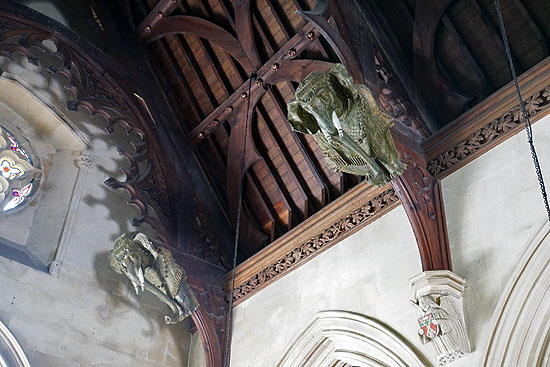 |
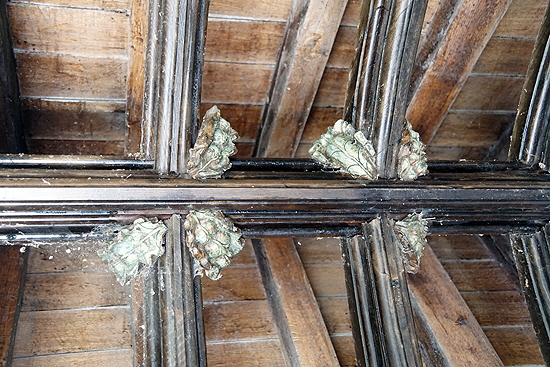 |
||||||||||||||||||||||||||||||||
|
Left: Elephants....Right: What are these? They look like they are also made out of papier mache! |
|||||||||||||||||||||||||||||||||
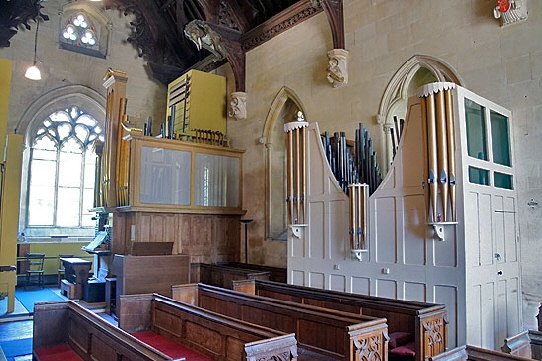 |
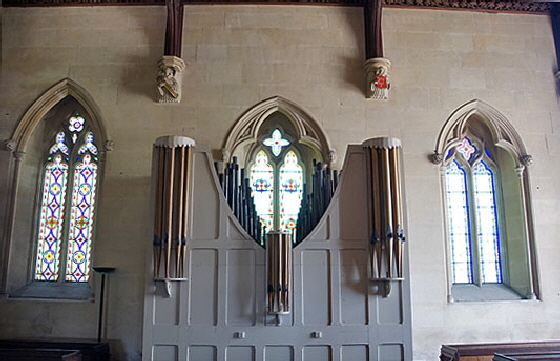 |
||||||||||||||||||||||||||||||||
|
Left: The deeply weird north aisle. As well as elephants, you can see two organs here. And what looks like a harmonium. It looks like an ecclesiastical music shop. This is looking towards west end. You can see a Decorated style window and also a cluster of three trefoil windows above it. Right: The clutter of the organs - attractive as this one is in its own right - conceal some of the beauty of Ferrey’s work. These window openings are elegantly styled and update the Gothic style rather than trash it. Note that he has put little heads on the label stops of the entirely superfluous drip moulds! |
|||||||||||||||||||||||||||||||||
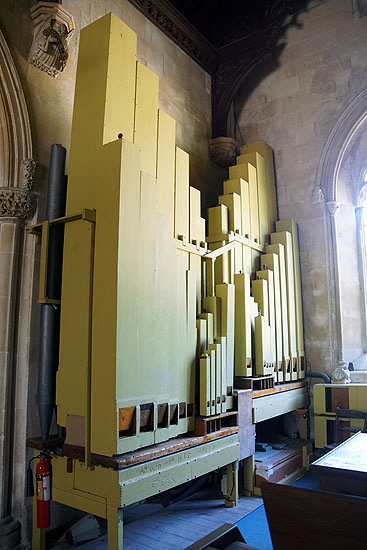 |
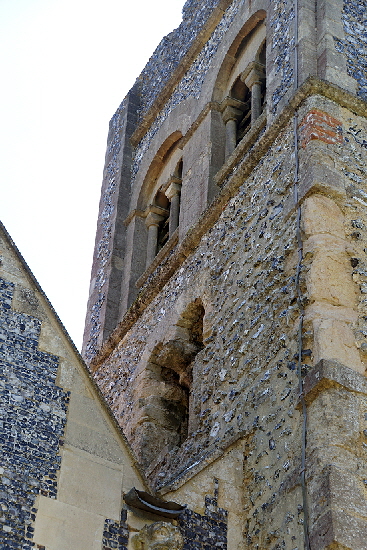 |
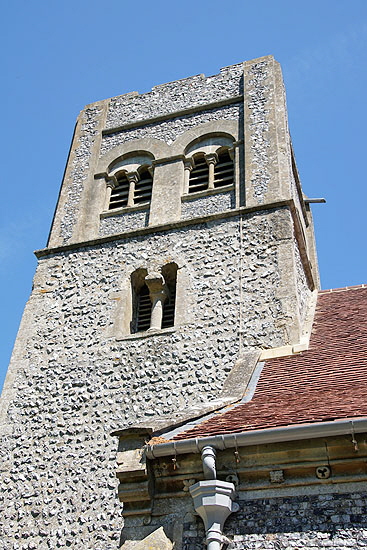 |
|||||||||||||||||||||||||||||||
|
Left: I have said there are three organs here but weirdly I can see no sign of a keyboard for this set of organ pipes. This one faces the other two across the north aisle. Centre: The Anglo-Saxon tower where it is bonded to the Victorian structure. Ferrey decided to use flint facing on his church to match what was already here - and let’s face it, flint is cheaper than dressed stone! Right: The south face of the tower. The Anglo-Saxon bifora have recovered Roman balusters. Ferrey’s belfry stage is a bit grim. Why he went for faux-Norman is a bit of a mystery but it could have been so much more refined. It is his only faux pas here in my view. Note the little cornice frieze under the eaves of he aisle. With its ballflower and simple fleurons it is a reasonably authentic Decorated style adornment. |
|||||||||||||||||||||||||||||||||
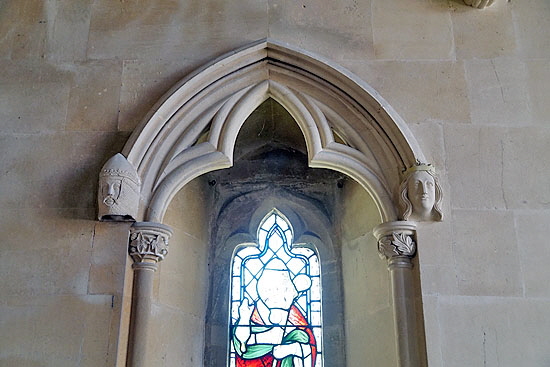 |
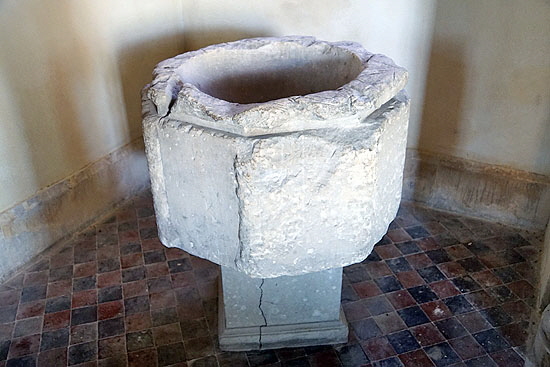 |
||||||||||||||||||||||||||||||||
|
Left: One of Ferrey’s window spaces. It is elaborate and attractive but its is also a pastiche of mediaeval design. Hood moulds and label stops on the inside are obviously silly but perhaps it is preferable to be original than to slavishly copy something from five hundred years before? Right: I have to presume that this is the original church font that was discarded and recovered from some churchyard or farm. As is often the case. |
|||||||||||||||||||||||||||||||||
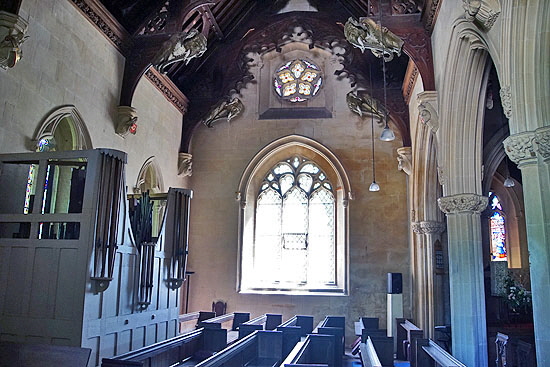 |
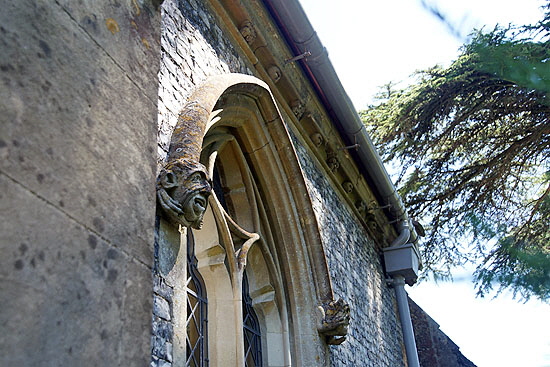 |
||||||||||||||||||||||||||||||||
|
Left: Looking to the east in the north aisle. The Decorated style window is mirrored at the east end. Whereas the east end had a little group of trefoils in its gable window, however, this end has a star shape. Actually, the organs badly clutter what would be a very attractive space. Right: A couple of Victorian label stops that would not have been out of place half a millennium before. |
|||||||||||||||||||||||||||||||||
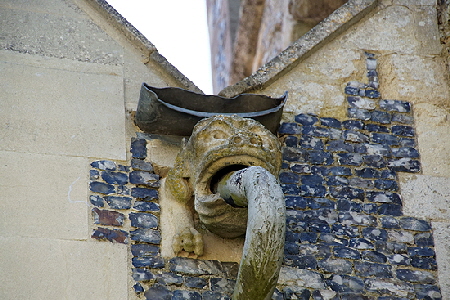 |
|||||||||||||||||||||||||||||||||
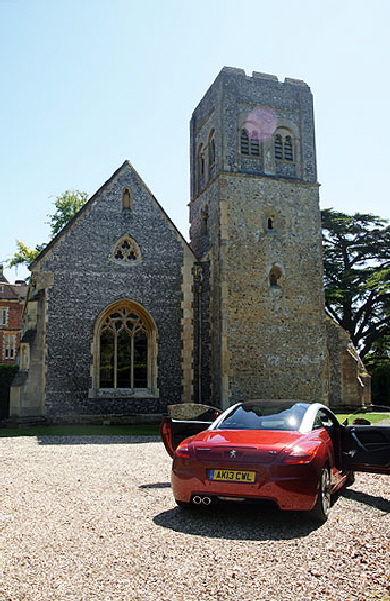 |
|||||||||||||||||||||||||||||||||
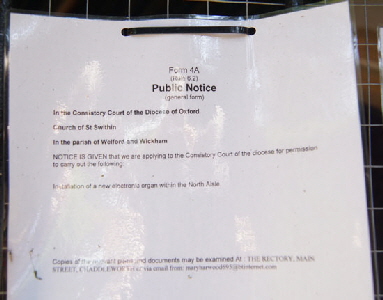 |
|||||||||||||||||||||||||||||||||
|
Left: The west end with its unusual mix of Victorian north aisle and Anglo-Saxon west tower! The much more modest south aisle can be glimpsed to the right. Top Right: This is such a mediaeval-looking gargoyle that I suspect it is one that was rescued from the old church. Below Right: The Consistory Court notice that condemns the north aisle to yet more musical invasion! |
|||||||||||||||||||||||||||||||||
