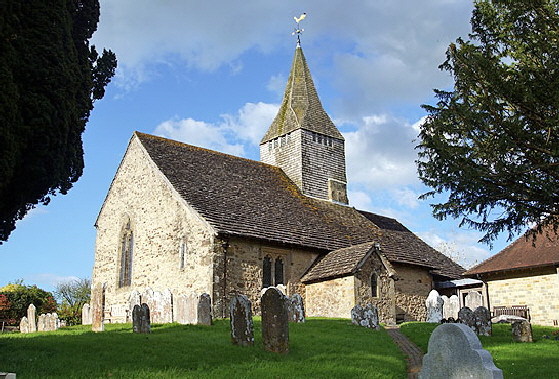|
Alphabetical List |
|
|
|
|
|
|
|
County List and Topics |
|
|
|
Please sign my Guestbook and leave feedback |
|
|
||||||||||||||||||||||
|
Guide suggests. For a start Pevsner suggests that the nave and chancel walls are “probably eleventh century”. So it could be that some of the present church is indeed part of the Domesday building. The Church Guide also says - correctly - that the south aisle is in “Transitional Norman” style. That style does not support 1100-1150 as a building date, To confuse things still further, the east window is an Early English triple lancet arrangement. So it is a confused picture. My working assumption is that the nave and chancel walls are indeed from an earlier church as Pevsner suggests. So it was probably a simple two-celled church. The Church Guide yields the valuable information (lost to Pevsner) that a wooden gallery inserted in the nave and south aisle in the seventeenth century led to the height of the chancel arch being raised and that the arch was a Norman one. The south aisle, I reckon, was added around 1180-90, hence the Transitional undecorated pointed arches with distinctly Norman-looking scalloped capitals on extremely hefty columns. The aisle still has a round-headed window at its west end. The east window is early English but there is also a an EE lancet window in the north wall of the chancel just to the east of a surviving Norman window, I reckon it is likely that the chancel was extended eastwards at that time. The font also seems to be of this period and the Church Guide reckons the south porch to be thirteenth century as well - one of the oldest in Sussex. This all looks like being the result of one phase of thirteenth century building, Far from being a single phase of building, then, I reckon there were three before the middle of the thirteenth century - one Norman, one Transitional and one Early English. I would comment that the aisle arcade is not strictly Transitional at all. It is a mixture of the Norman and early Gothic styles rather than a synthesis of the two. A chantry chapel was added to the south aisle in the fourteenth century. The entry arch from the south aisle is a remarkably clumsy piece of work, springing as it does from the original Norman outer wall to leave an ugly area of blank wall to the south of the arch. There are two mysteries. One is the tower that sits over the east end of the nave. This is a position not uncommon in a Norman church and certainly not uncommon in Sussex. One of the nave timbers that support it is dated at 1602 which leads to the inference that this is the date of the tower itself. However, like Pevsner, I was intrigued by the curious configuration of the chancel arch: it seems as if a second arch was built beyond the first to accommodate thickening of the masonry and, therefore, surely to support a structure - a tower - overhead. Thus, the two “mysteries” seem related. The two arches look to be nearly contemporary. Surely there was a tower here So far, so interesting. The best thing about this church is not, however, the architecture, interesting as it is. The most interesting thing is the array of wall painting that was uncovered in 1882 and which date to the twelfth thirteenth and fourteenth centuries. Hardham and Clayton are the two Sussex churches most celebrated justifiably for their paintings. Hardham’s surely cannot be bettered as it is a near-complete paint scheme and all of one (Norman) date, Both those churches, however, are simple two-celled affairs. West Chiltington is rather more complex architecturally and allows us to see, for example, painting on arch soffits (undersides!) and on other surfaces that do not allow an overall mural effect. for my money, it is as important as the other two for an understanding of the sheer determination of churches to paint any surface they could. Moreover, this church’s Norman paintings are artisanal and not attributable - as far as I know - to the monastic “Lewes School” that worked at Hardham and Clayton. Everything about West Chiltington Church is unpretentious, unspoilt and utterly charming. If you are in the Horsham/Pulborough area of Sussex it would be a crime to miss it. |
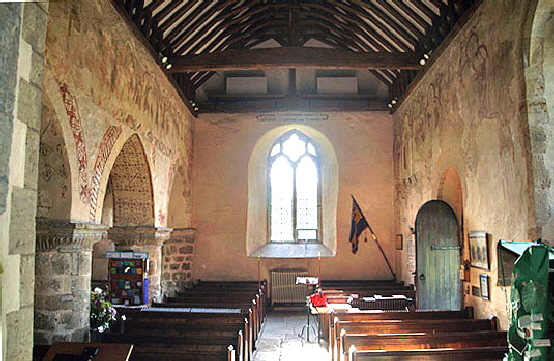 |
||||
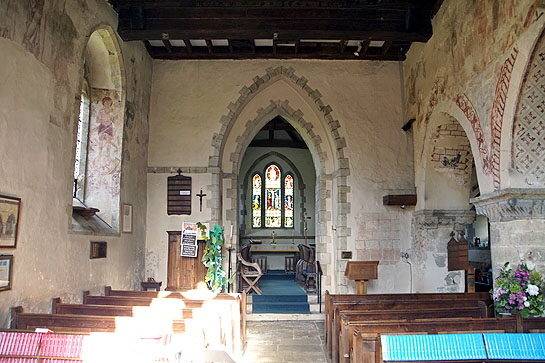 |
||||
|
Left: Looking towards the east end. One is immediately struck by the curious double arch arrangement that surely was part of a scheme to support the tower overhead. There was a seventeenth century gallery on the west and south sides so the speculation is that the arches were raised to their present pointed profile to give line of sight to the chancel. Quite why one was raised higher than the the other I suppose we will never know. The arches frame perfectly the Early English triple lancet east window beyond, Note the wall paintings. Right: Looking towards the west. |
||||
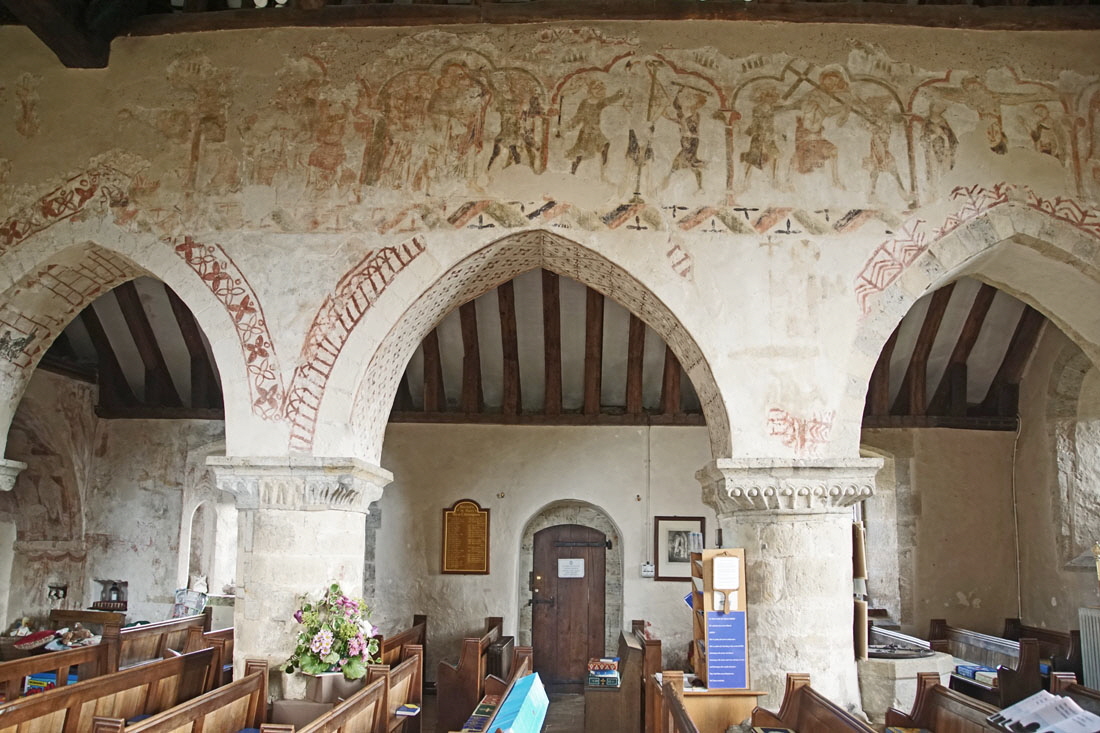 |
|
The south aisle arcade from the north doorway. It is a confused scene. The painting around the arches dates from their construction in the twelfth century - note the chevron pattern on the left arch. The scenes from Holy Week above, however, are later - thirteenth century. Why, then does it look as if the arch paintings intrude into the scenes above? The only rational explanation is that a layer of paintwork and plaster was lost to reveal the original decoration that the scenes had covered up. Note the massive proportions of the pillars and capitals. The latter are not uniform. |
|||||||||||||||||||||||||||||||||||||||||||||||
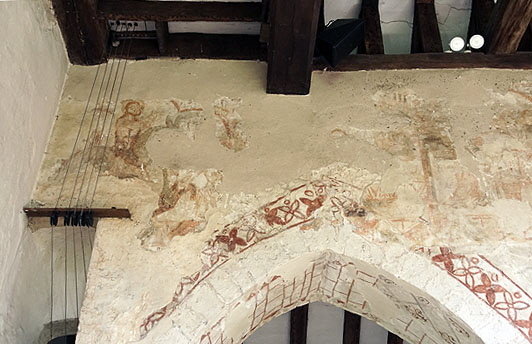 |
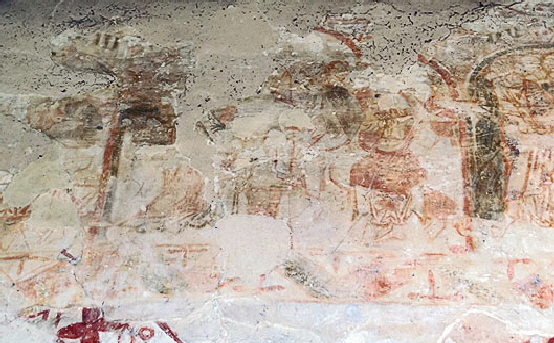 |
||||||||||||||||||||||||||||||||||||||||||||||
|
Left: You can just about make out Christ aboard his donkey entering Jerusalem on the left. Apparently there is then the Last Supper but I cannot see anything that makes this distinguishable. Right: Christ washing his Disciples’ feet. |
|||||||||||||||||||||||||||||||||||||||||||||||
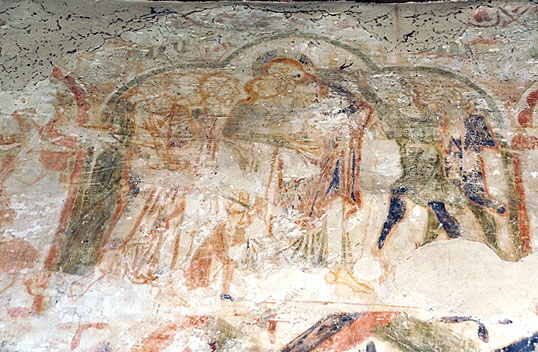 |
|||||||||||||||||||||||||||||||||||||||||||||||
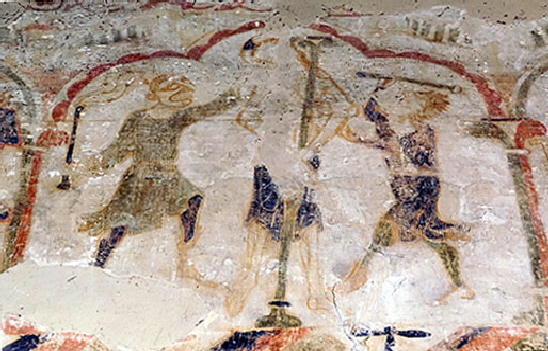 |
|||||||||||||||||||||||||||||||||||||||||||||||
|
Left: Christ is receiving the kiss of Judas Iscariot, the Betrayer. Other disciples are on the left. I am not sure what the figures on the right are doing. Right: The flagellation of Christ. The perpetrators have been give demonic faces. |
|||||||||||||||||||||||||||||||||||||||||||||||
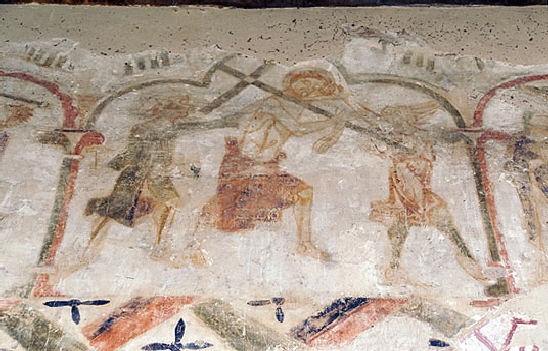 |
|||||||||||||||||||||||||||||||||||||||||||||||
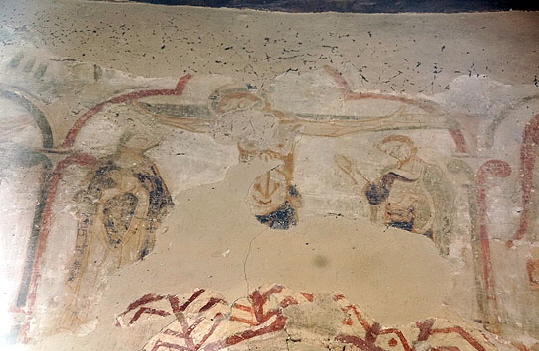 |
|||||||||||||||||||||||||||||||||||||||||||||||
|
Left: Christ bearing his cross. Again, Christ seems to have demonic tormentors in front and behind Him. Right: The Crucifixion. This is finely drawn, with the sinews of Christ’s arms still visible. There are figures either side. To the left is, surely, Mary but I don’t know who is to Christ’s right. |
|||||||||||||||||||||||||||||||||||||||||||||||
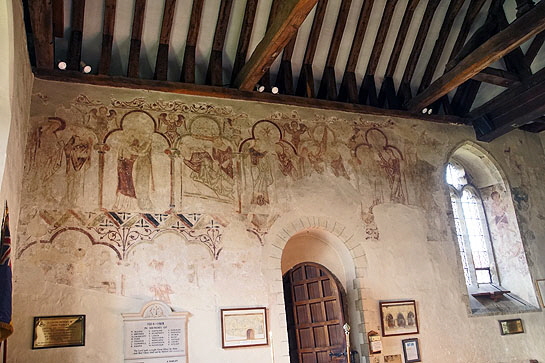 |
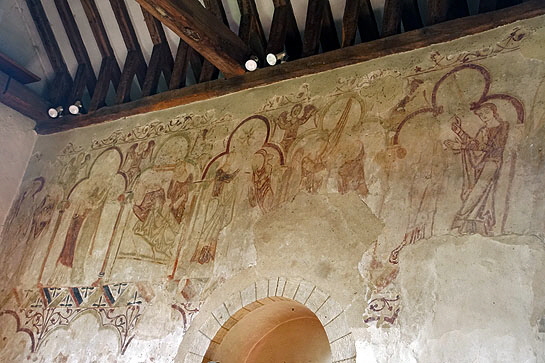 |
||||||||||||||||||||||||||||||||||||||||||||||
|
Left: The north wall frescoes are also thirteenth century and show scenes from the Nativity. It is clear that much has been lost from the lower half of the wall. Note, however, the painting in the window rebate. Right: Another view of the nativity frescoes. Although the frescoes on the north side are of similar quality to the south, it seems to me that there was less variety of colour used on the north. The southern paintings have deep blues - one of the most expensive colours - and greens. There is little sign of those on the north side although we have to be careful to recognise the likelihood of differential weathering and the effects of restoration and preservation. |
|||||||||||||||||||||||||||||||||||||||||||||||
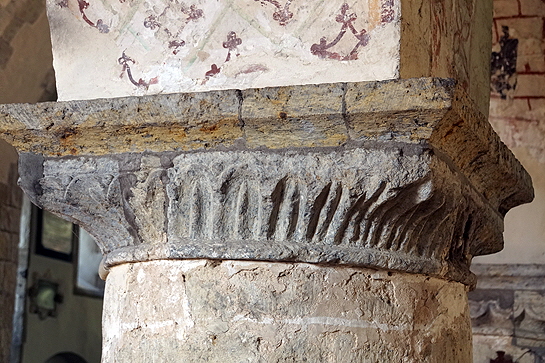 |
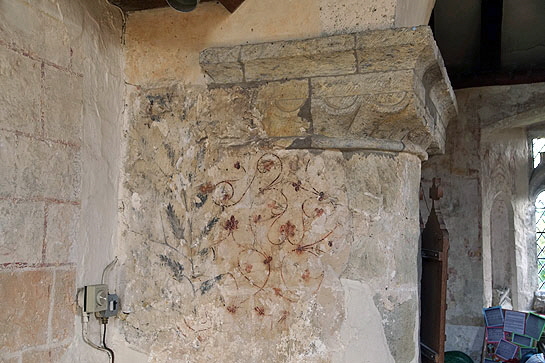 |
||||||||||||||||||||||||||||||||||||||||||||||
|
Left: The columns and capitals of the aisle are of monumental proportions. With some attempt at sophistication, all of the capitals are of different designs. Right: The westernmost pillar, showing intricate floral painting - possibly of two different generations? |
|||||||||||||||||||||||||||||||||||||||||||||||
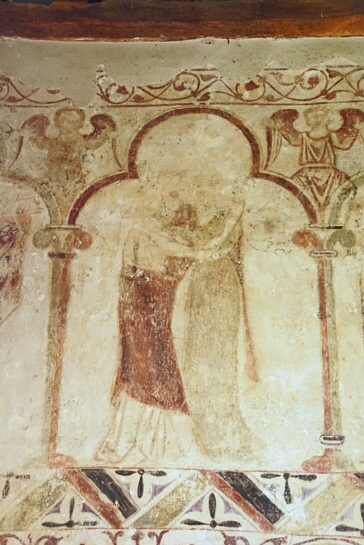 |
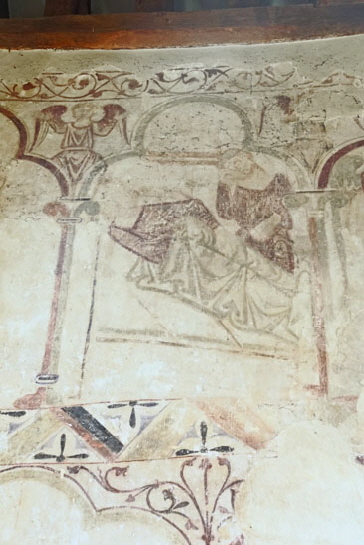 |
||||||||||||||||||||||||||||||||||||||||||||||
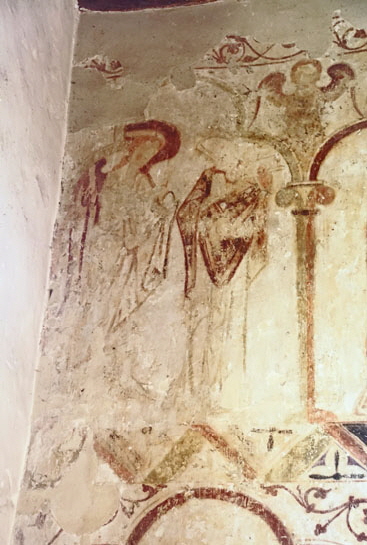 |
|||||||||||||||||||||||||||||||||||||||||||||||
|
Left: The Annunciation. Gabriel to the left. Centre: The Visitation. Right: The Nativity. Note the floral border that closely resembles the floral decoration on the arch column above. The coloured chevron lower border also resembles that on the south aisle frescoes. |
|||||||||||||||||||||||||||||||||||||||||||||||
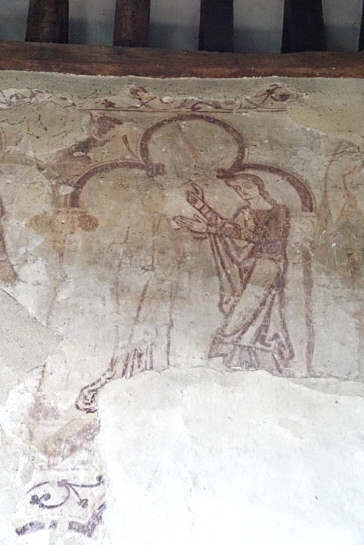 |
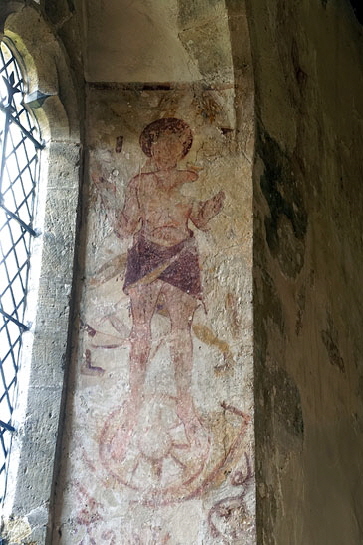 |
||||||||||||||||||||||||||||||||||||||||||||||
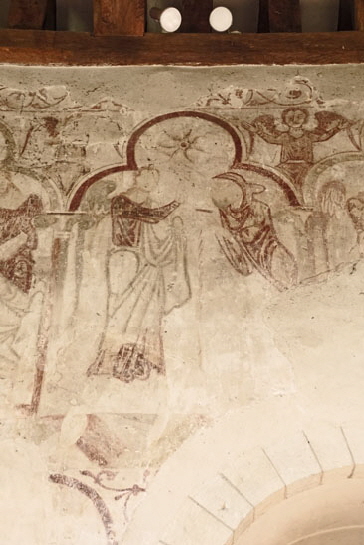 |
|||||||||||||||||||||||||||||||||||||||||||||||
|
Left: The angel and the shepherd, Note the star at the apex of the design. Centre: Unknown. Right: The Church Guide, rightly, claims this as the outstanding painting in the church. Christ is seen standing on a cart wheel, blood dripping from his wounds. Christ is surrounded by hard-to-discern implements of labour and the excellent Church Guide says this is a rare warning against the sin of working on Sunday. |
|||||||||||||||||||||||||||||||||||||||||||||||
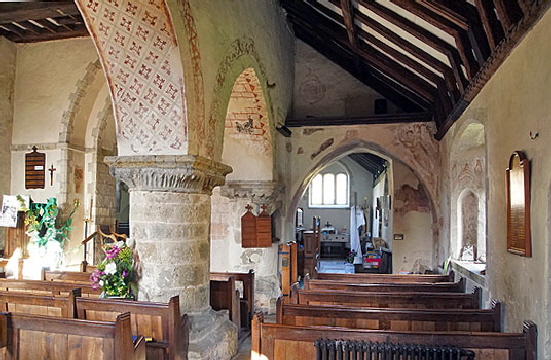 |
|||||||||||||||||||||||||||||||||||||||||||||||
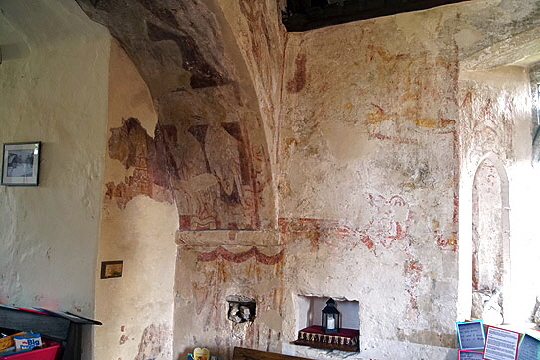 |
|||||||||||||||||||||||||||||||||||||||||||||||
|
Left: The arch at the east end of the aisle gives onto the fourteenth century chantry chapel beyond. It is an odd arrangement. The chapel wall intrudes into the arch space leaving a small amount of blank wall that received its own painting! Note the painting on the arch soffits to the left. Note also the oddly-situated niche in the window rebate facing us on the right. Right: The south side of the chapel archway with more painting visible. |
|||||||||||||||||||||||||||||||||||||||||||||||
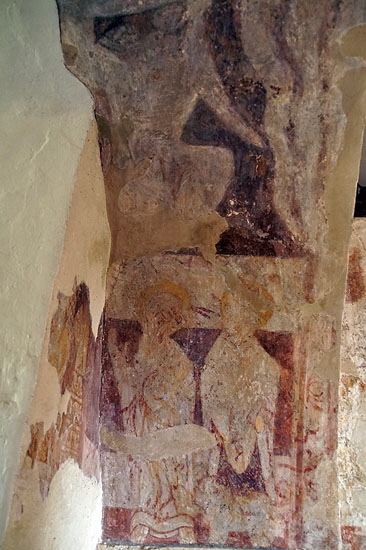 |
|||||||||||||||||||||||||||||||||||||||||||||||
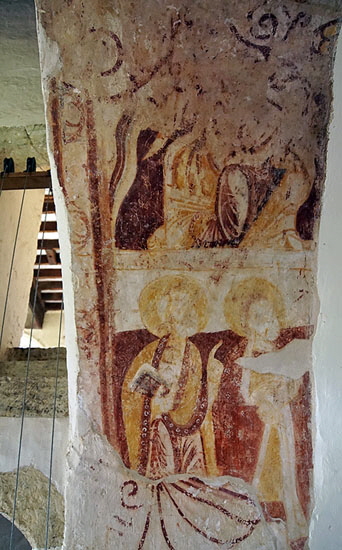 |
|||||||||||||||||||||||||||||||||||||||||||||||
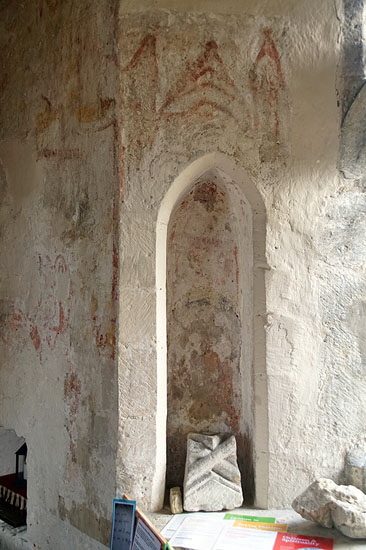 |
|||||||||||||||||||||||||||||||||||||||||||||||
|
Left and Centre: Soffit paintings on south side of the chapel arch showing angels and/or disciples. Right: The niche in the window rebate has surrounding painting that mimics Gothic architectural styles. Its interior had also been painted originally. Note the fragment of Norman chevron carving. |
|||||||||||||||||||||||||||||||||||||||||||||||
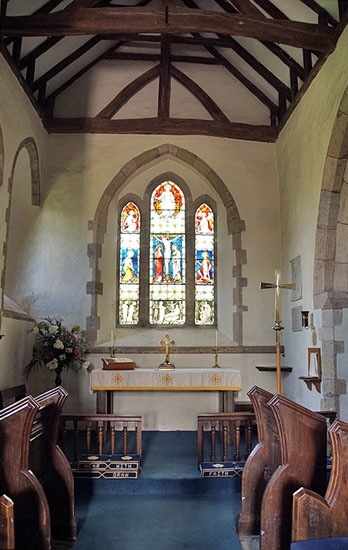 |
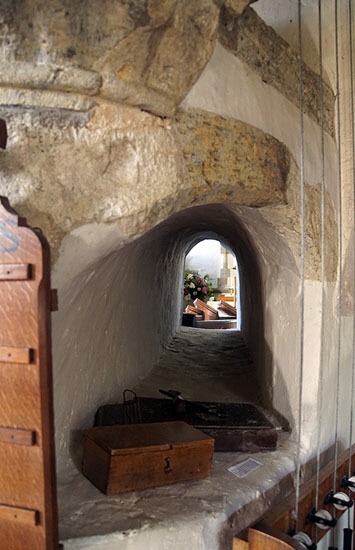 |
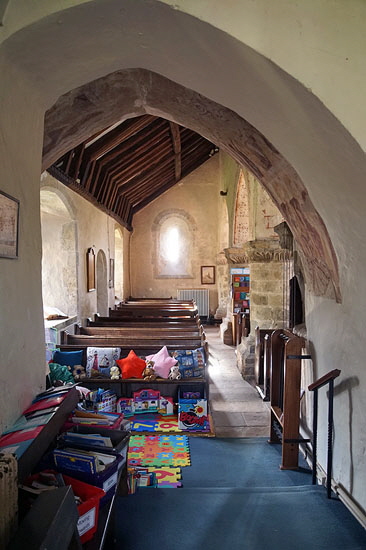 |
|||||||||||||||||||||||||||||||||||||||||||||
|
Left: The chancel with its three-light Early English east window. Centre: The squint between the south aisle and the chancel is one of the longest and deepest I have ever seen. Squints are, as I have discussed elsewhere, and endless source of controversy. This one, though, is particularly interesting as the bells ropes are immediately at hand. Was this squint meant to allow the clerk to ring the sanctus bell at the time the Eucharist was raised by the priest? Right: Looking from the chapel to the south aisle. Note the original late Norman window facing you on the west wall and the vibrant painting on the arch soffit. |
|||||||||||||||||||||||||||||||||||||||||||||||
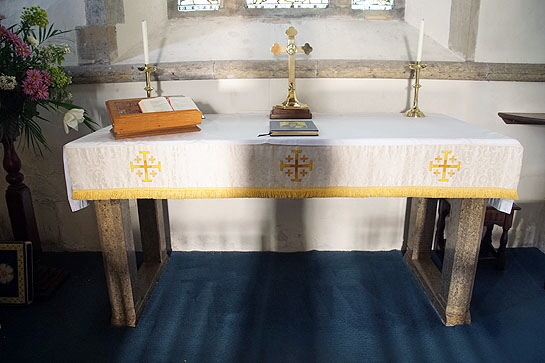 |
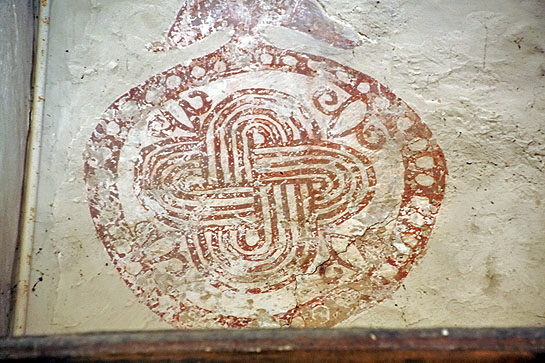 |
||||||||||||||||||||||||||||||||||||||||||||||
|
Left: Sadly you can’t see it here because of the altar furnishings - even I draw the line at moving them - but underneath the cloth is the original altar table that was removed to the floor after the Reformation decreed a modest table was to be the new norm. It has now been restored to its rightful place on modern stone supports. Right: Tucked away at the east end of the aisle is this little surprise: a piece of ancient symbolism amongst all of the Biblical imagery. What can it mean and why is it here? Well, we are back into the territory of my favourite hobby horse: the use of Greek neo-platonist symbolism within Christianity, as explored by the late Mary Curtis Webb. Mary Webb addressed the issue in Chapter 9 of her book, almost in passing. Referring to its presence in the centre of the Cross of Enion (in the Museum of Wales) she says it is the symbol of Cosmic Harmony in the World Soul as revealed by Plato in his “Timaeus” l. I quote her: “In Platonic terms it represented the crossing of the celestial equator with the ecliptic. In Christian terms, Justin Martyr (AD100-165) remarked that “God has laid a Cross upon the world in the shape of the Greek letter Chi (or X)” . Of course, its existence in so many cultures is the more plausible when we track it back to the Greeks both in terms of antiquity and in the influence of their thinking across the known world. Its appearance here is not, therefore, the result of some strange whim on the part of a painter. It was here for a purpose. For another example of its use in this way see the font at Sculthorpe in Norfolk where it is accompanied by other Platonic symbolism, You couldn’t make it up, could you? And I haven’t! |
|||||||||||||||||||||||||||||||||||||||||||||||
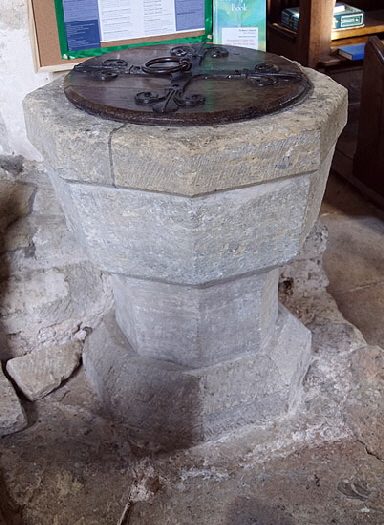 |
|||||||||||||||||||||||||||||||||||||||||||||||
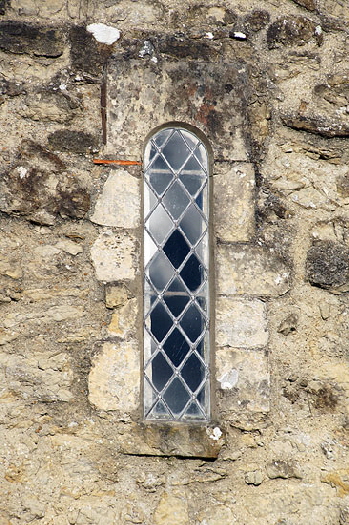 |
|||||||||||||||||||||||||||||||||||||||||||||||
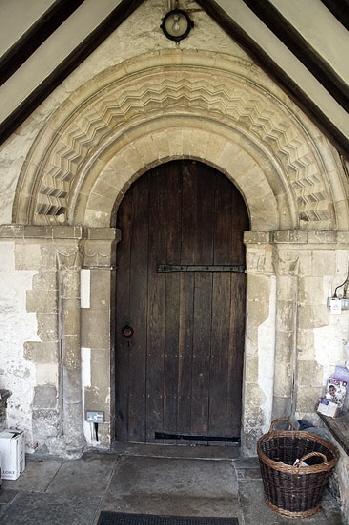 |
|||||||||||||||||||||||||||||||||||||||||||||||
|
Left: The thirteenth century font. Centre: The Norman window on the west end of the south aisle. Note the carved single piece of stone that forms its head. Right: The Norman south door that has been heavily restored, |
|||||||||||||||||||||||||||||||||||||||||||||||
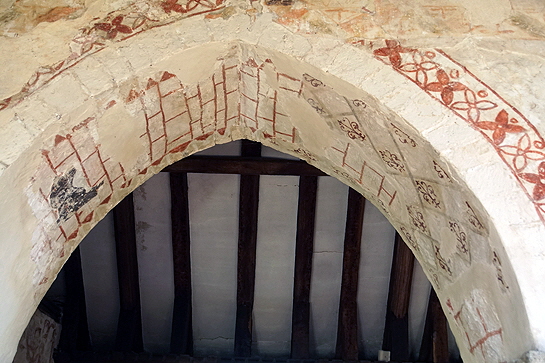 |
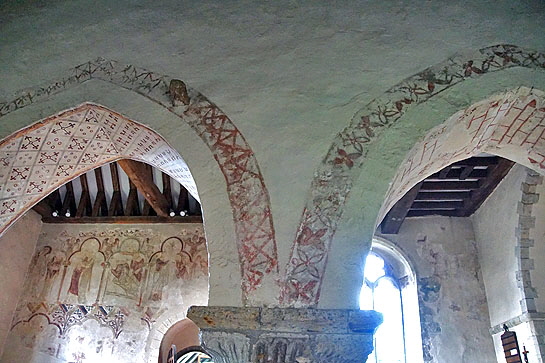 |
||||||||||||||||||||||||||||||||||||||||||||||
|
Two views of the aisle soffit arches, showing just how muddled it all is! Left: There are clear signs again of two phases of painting. On the left had arch you can see how crude “brick” patterns - could they be more crudely drawn? - have at some stage been superseded by a much more sophisticated pattern, presumably at the time the mural paintings were executed. Right: The ambition in the designs picking out the shapes of the arches clearly outran the painters’ abilities. In the left hand arch, however, you can see a much more sophisticated design executed very nicely. |
|||||||||||||||||||||||||||||||||||||||||||||||
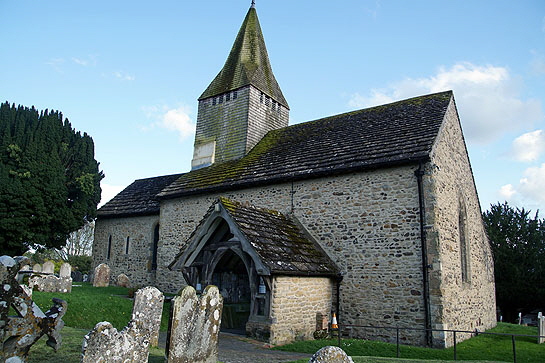 |
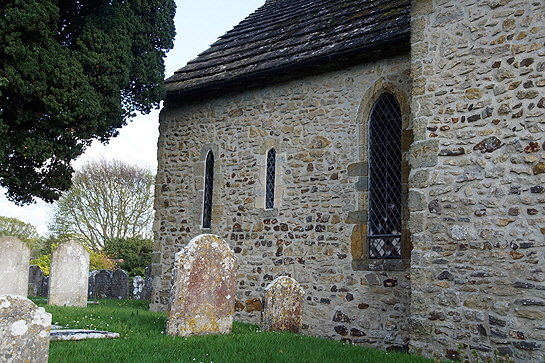 |
||||||||||||||||||||||||||||||||||||||||||||||
|
Left: The church from the north. Right: The north wall of the chancel. The middle window is an original Norman one and that immediately to its left is an Early English lancet. I am convinced that this shows an eastward expansion of the chancel in the early thirteenth century. |
|||||||||||||||||||||||||||||||||||||||||||||||
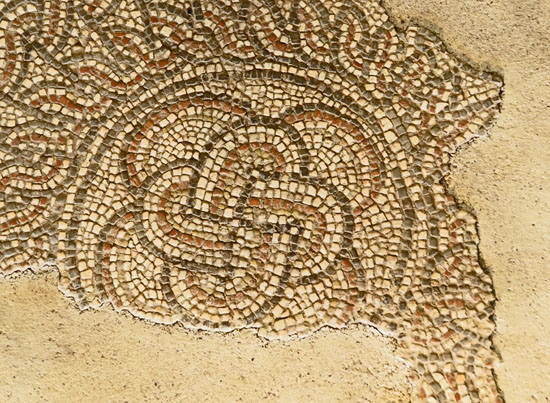 |
|||||||||||||||||||||||||||||||||||||||||||||||
|
And finally....this is a “Solomon’s Knot” from the Roman Fishbourne Palace. It was laid in the third century AD. This was probably too early for it to be a “Christian” emblem of course. The point being that it was not Christian at all. Like many other cultures, however, western Christianity made an accommodation with Greek philosophy to explain the world around them. |
|||||||||||||||||||||||||||||||||||||||||||||||
