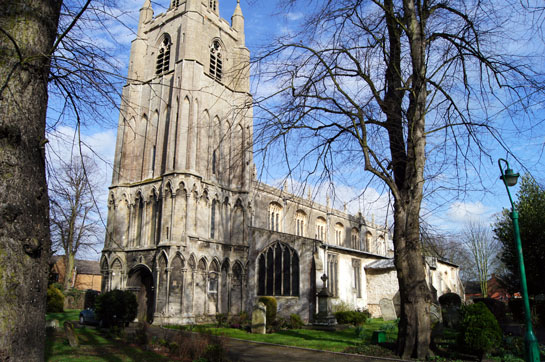|
Alphabetical List |
|
|
|
|
|
|
|
County List and Topics |
|
|
|
Please sign my Guestbook and leave feedback |
|
|
||||||||||||||||||||||
|
The Norman church dated from 1146. What was its extent? We can be sure of a Norman nave and chancel because of the arcades. Similarly, the arcades must indicate Norman aisles on each side. Today’s aisles, however, are much later, erasing all evidence of the originals. This was then very substantial Norman church. At either end of the nave we see fine lofty arches, both later than the nave itself and providing a study in changing architectural styles. The tower arch is tall and narrow in proportion and with simple roll mouldings as the only adornments. It is Early English in style. The chancel arch, on the other hand, is broader in proportions and handsomely decorated with no fewer than five courses of geometrical patterns, the innermost of which is a rather complex design. It is a pointed arch, yet has Norman-style mouldings. We shouldn’t get too hung up on terminology nor imagine that styles died out overnight but this is, for all the world, a Transitional arch. Turning again to the western tower, it is a fine one indeed. Throughout its height it has rounded protuberances at each corner. Blind arcading of different designs adorn each of the three lowest stages. Narrow lancet windows pierce the third stage. What intrigues about Walsoken is this mixture of Norman, Transitional and Early English styles. All the church literature seems quite adamant that the church was founded in AD1146. This is unusually specific and we have to take that information on trust. If so then we must assume that the nave arcades are from that date. Yet the chancel arch with its pointed arch seems to be later, yet so in keeping with the arcades themselves that is hard to believe that they are not contemporary. Moreover, the eastenmost capitals on both sides of the chancel arch each have waterleaf design which would be more in keeping with a date of 1200 than of 1146. . The nave arcades are alternating between octagonal and circular profiles. All of this points towards the Transitional style and if Walsoken was built from 1146 then this is a very early example indeed. For what it’s worth, I would like to know the origins of that dating. The tower continues this theme. That is Early English in style there can be no doubts. Yet its western doorway has is round-arched, pointing to a quite early adoption of the Early English style. Putting all of this together we are seeing late Norman, Transitional and early Early English work (sorry for that confusing expression!). I am pretty certain then that the nave, chancel and tower were a single program of work, possibly over quite a long period, and that the masons adapted to the evolving architectural styles. If I am right (and I don’t see any discussion of this anywhere in “the literature”) then the claim by Simon Jenkins and others that this is a “Norman Church” are somewhat misleading. Rather, it would seem that this is a Transitional style church albeit built during the Norman period. Which only goes to show how misleading the word “Norman” (and also, as I argue elsewhere, the words “Anglo-Saxon”) can be within the context of church architecture The rest of the exterior is undistinguished, to put it politely. The aisles are c14 and c15. The large clerestory in c15. There is surprisingly little information about the chancel. The Norman arcades extend almost to the east end itself. On the north wall, further to the east, is a small round-headed doorway. It looks as if the bulk of today’s chancel is, therefore, the original Norman fabric. The south side of the chancel has a large c15 chapel with an extension of 1536 that has some of of rather incongruous Tudor-style rectangular windows. An over-sized boiler house disfigures the north east side. Put together the east end presents a somewhat muddled, dare I say ugly, aspect. The interior of the church has much of interest. The font is one of England’s forty-one “Seven Sacrament” fonts, of which 26 are found in Norfolk and 13 in Suffolk, the other two being in Somerset and Kent. More about these fonts in the footnote below. The c15 nave roof is of hammerbeam construction. The wall posts terminate in niches within which there are painted images of kings and prophets. The ends of the hammerbeams have painted angels. The tower arch has a substantial timber carving of King Solomon superimposed on a very nice wall painting of the Judgement of Solomon with the unfortunate infant being held by its ankle! It’s quite unusual to have wall painting in this position. The chancel arch has a similarly imposing carving of King David, complete with harp. Both of these figures are believed to be c17. In the nave there are some nice c15 bench ends with poppy heads. Walsoken is blessed with much of interest, both in architecture and furnishings. If you are in the area you really mustn’t miss it. |
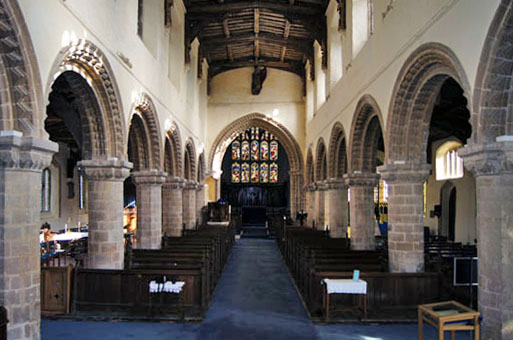 |
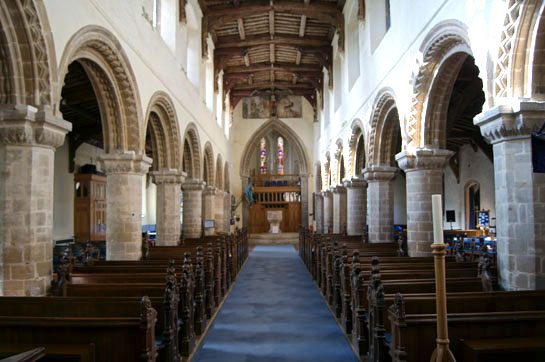 |
||||
|
Left: Looking towards the east we can see six of the remarkable seven bays of the nave arcades. Ahead is the Transitional chancel arch. In its glorious symmetry and proportions it is hard to believe that this nave is nearly one thousand years old. Right: Looking now towards the west we can see the loftier Early English style tower arch. |
|||||
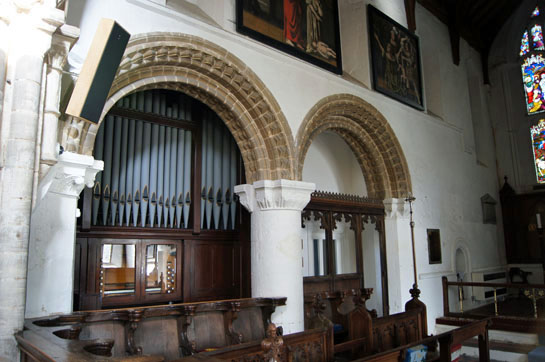 |
|||||
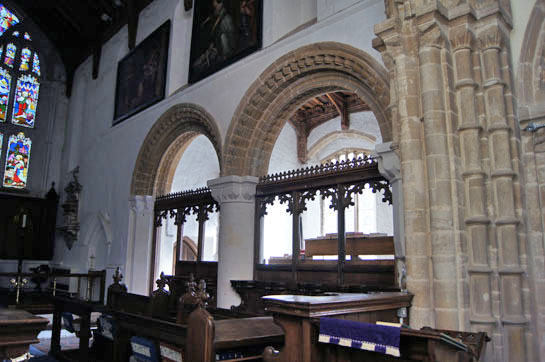 |
|||||
|
Left: The two bays of the northern side of the chancel. The central capital matches the austere scallop design employed in the nave. The western capital, however, on the left of this picture has scrollwork, whilst that at the easternmost end has waterleaf design. This is our indication that the masons were learning new tricks even as they constructed this long arcade of no fewer than nine bays in all from east to west. Note the low round-headed doorway further to the right. Right: The two bay southern chancel arcade. Note the complex cluster of piers supporting the chancel arch to the right of the picture with two courses of “bamboo” decoration. The capitals and the profile are similar in decoration to those of the arcades. Note also the careful integration of the arch into the easternmost arch of the arcade. Chancel arch and arcade are surely contemporary. |
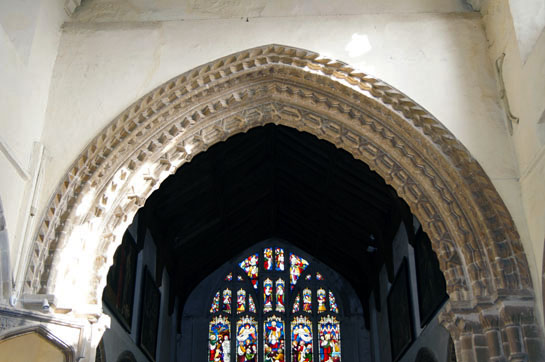 |
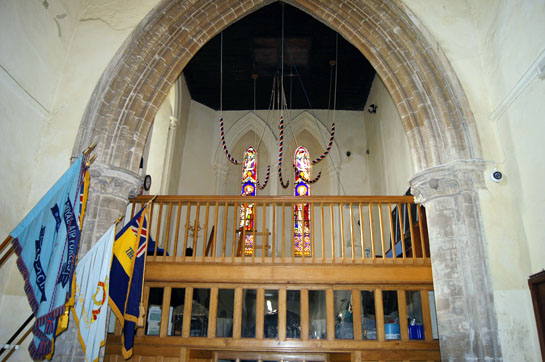 |
|||||||
|
Left: The chancel arch. There are five courses of decoration and the innermost one is relatively sophistcated and distinctive, contrasting with the rigid conformity of the nave and chancel arcades. By the end of the Norman period the masons in many churches were “chancing their arms” like this and this arch is a wonderful example of the “Transition” from Norman to Gothic architecture. Note that the masons were quite “challenged” by this arch which will have been quite an innovation to them... Each of the courses of decoration has discontinuity at the apex of the arch. The masons would have built the arch simultaneously from left and right and their grasp of geometry and measurement did not quite extend to ensuring that the pattern continued seamlessly in the middle! Don’t confuse this, though, with the dreadful bodge jobs you see at some churches where a rounded Norman arch has later been “converted” into a pointed one. Right: The tower arch is in the Early English style and in my opinion will have been built not long after the chancel arch. The masons must have been quite relieved not to have faced the same challenge in making the decorative courses continuous because here we have simple roll mouldings as the only adornments. Beyond the arch you can see a couple of archetypal EE lancet windows in the west wall of the tower. |
||||||||
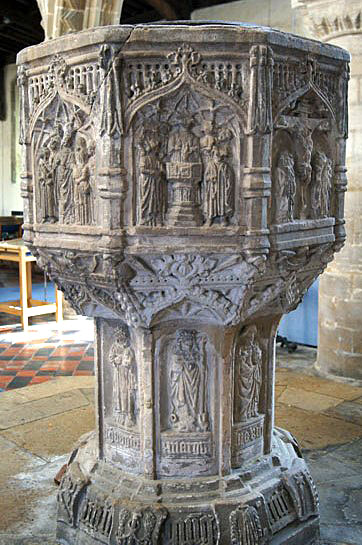 |
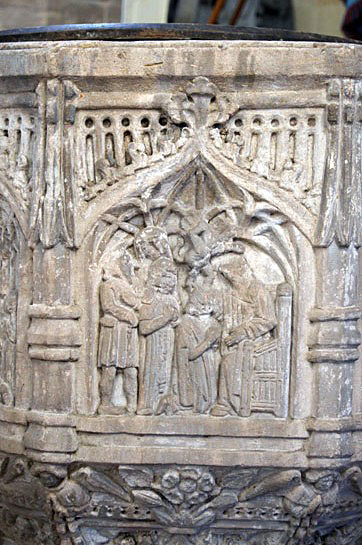 |
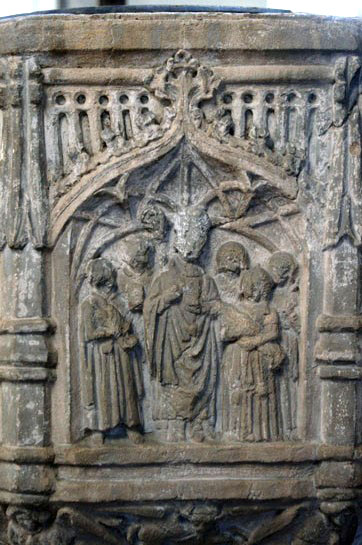 |
||||||
|
Left: The splendid “Seven Sacraments” font. There is a fineness of carving here that would have been beyond the wildest dreams of the Norman masons who built the church. Mind you, as works of art I think some Norman fonts (see, for example, Eardisley) surpass almost anything from the High Gothic period. Remember that this font has a subject matter reproduced at forty other churches so there is little originality here. Nevertheless, it is a fine piece indeed. See the footnote to see what the seven sacraments are. The font is octagonal and, apart from the obvious squares and circles, this is the only geometric shape you are likely to see on an English church font. The prosaic (and surely most significant) reason for this is presumably that the masons found the octagon relatively straightforward geometrically: two squares superimposed on each other on different axes. A hexagon, for example, would impose the complexities of measuring angles. The more fanciful notion is that seven sides represent the seven days of creation with the eighth representing the eternal life to come after death. I can’t help feeling that is a bit of convenient rationalisation of what was a practical decision! The base of the fonts shows various of the saints. Centre and Right: I’m afraid that my knowledge of the sacraments is insufficiently detailed for me to be able to tell you definitively which these two are (bearing in mind that these were Roman Catholic sacraments), although I would surmise that the one in the left hand picture is “confirmation”. |
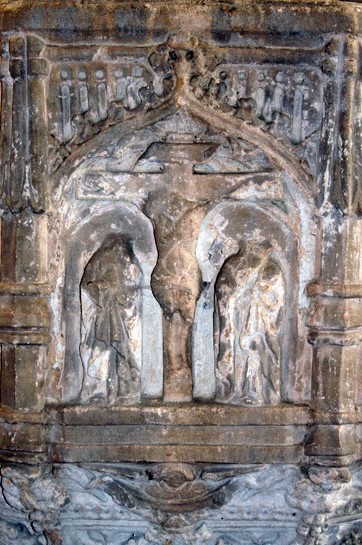 |
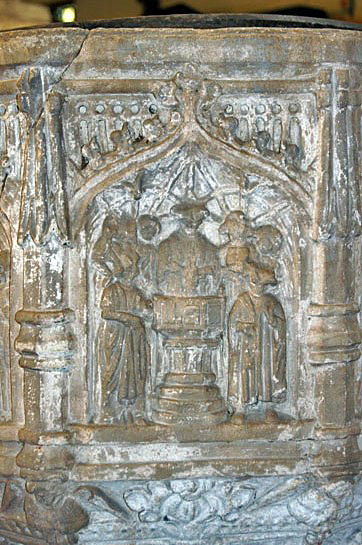 |
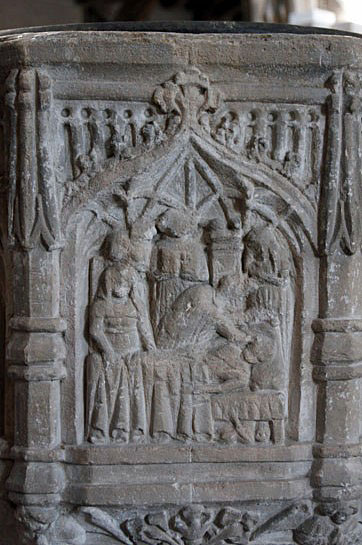 |
|
Left: Of course, all octagonal Seven Sacrament fonts needed an eighth design to complete the set. In this case it is a crucifixion scene. The figures on either side of Christ have had their heads removed by the iconoclasts of the Reformation. There have been no decapitations on the other faces of the font because these, of course, represent everyday people and clergy and, therefore, posed no threat to the “worship of graven images” commandment. Oddly, though, the faces have not survived the passage of time very well. By now the carvers are capable of representing the human form reasonably accurately. With my having earlier extolled the virtues of some Norman fonts as works of art you might wish, in order to redress the balance, to compare the carving on Walsoken font with those on, say, North Grimston font in Yorkshire. Centre: Even I can see that this is the sacrament of “baptism”! Look at the effort the carver took to carve his own octagonal font complete with a set of four steps as the base. Right: I’m guessing this is “extreme unction” but I’m prepared to be contradicted! |
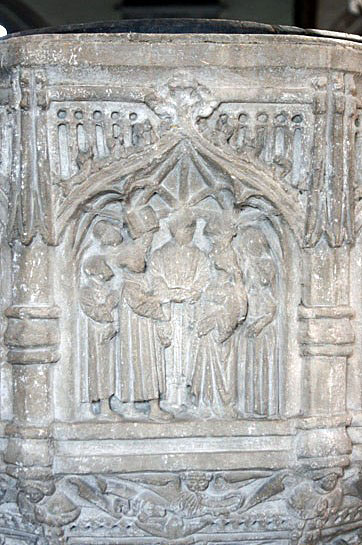 |
||||||||||||||
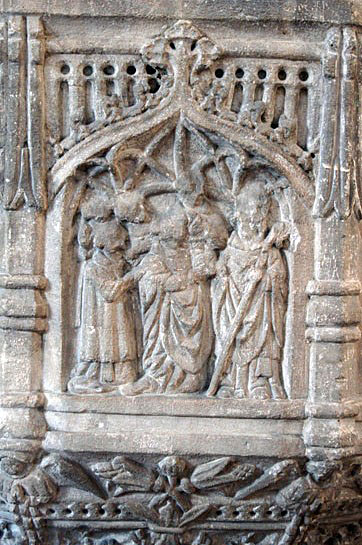 |
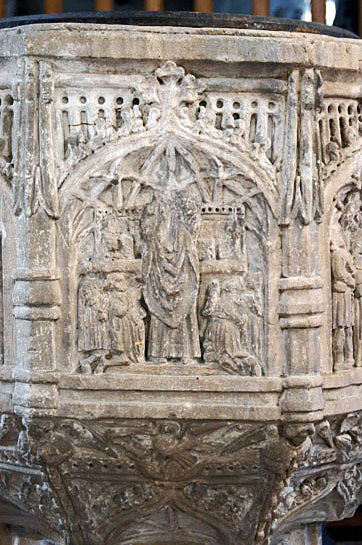 |
|||||||||||||
|
Three more panels to decipher. Left: I’m not going to attempt to guess this one. Centre: I think this must be Holy Eucharist, judging by what seems to be an altar in the background and kneeling people in the foreground. Right: I think this must be Matrimony. |
||||||||||||||
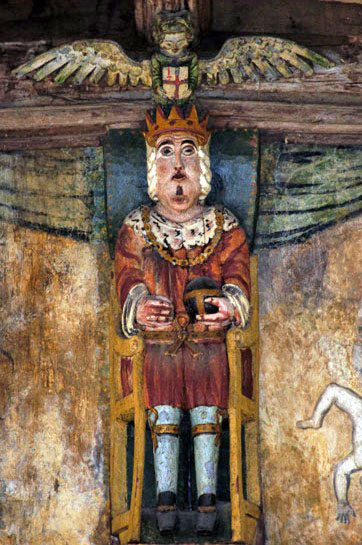 |
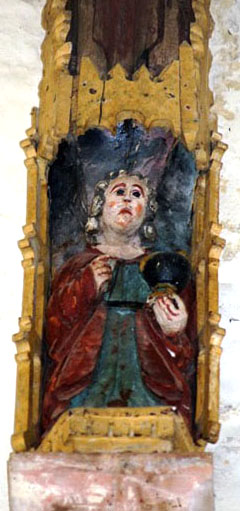 |
|||||||||||||
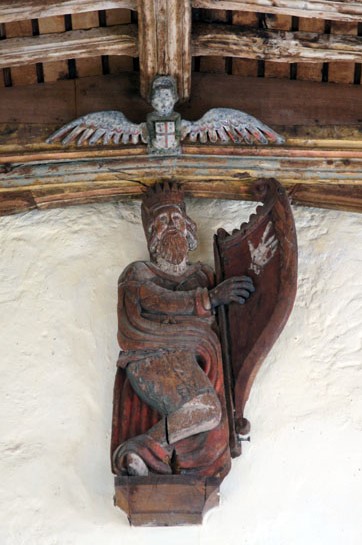 |
||||||||||||||
|
Left: The imposing carving of King David over the east end of the nave. Centre: A very mediaeval-looking King Solomom complete with crown, orb, ermine collar, gold chain and a very fetching beard. If it were not for the fact that this carving is indeed the centre-piece of the celebrated argument over the ownership of the baby, and if King David were not at the other end of the nave I would have doubted the attribution. For all the world, this looks like an English king. Just as an aside, I am always amused at the rather po-faced Church Guides one reads. For me, old Solomon here is worth a good chuckle...Right: One of the many other kings in their niches at the bottom of the wall posts of the hammerbeam roof. |
||||||||||||||
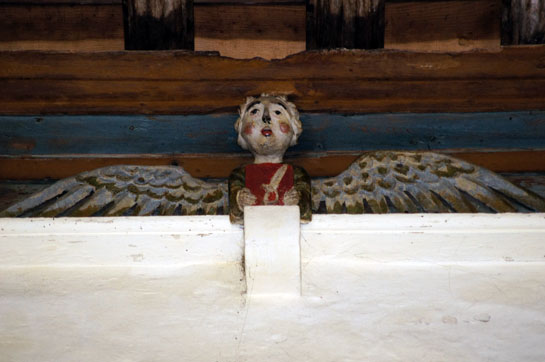 |
||||||||||||||
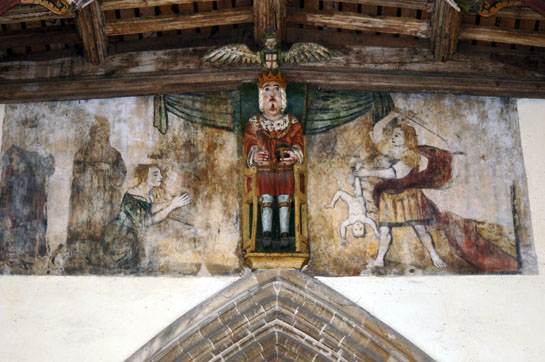 |
||||||||||||||
|
Left: King Solomon at the centre of the wall painting with the unfortunate baby being swung by his ankle. Right: One of the painted angels underneath the roof. |
 |
||||||||||||||||||||||||||||||||||||||||||||||||||||||||
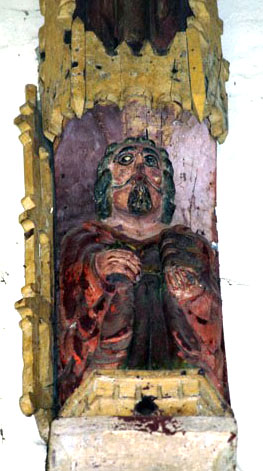 |
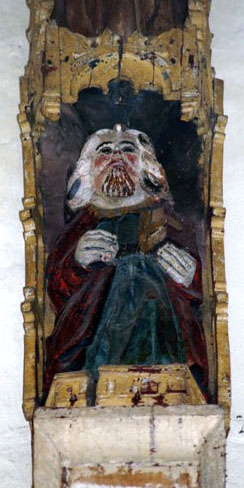 |
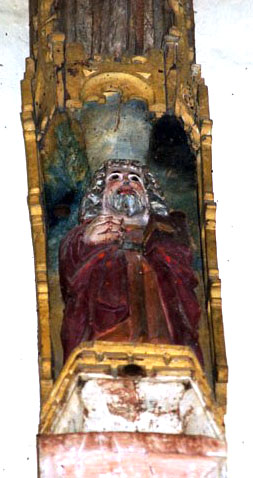 |
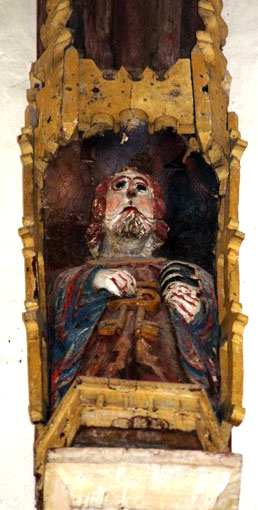 |
|||||||||||||||||||||||||||||||||||||||||||||||||||||
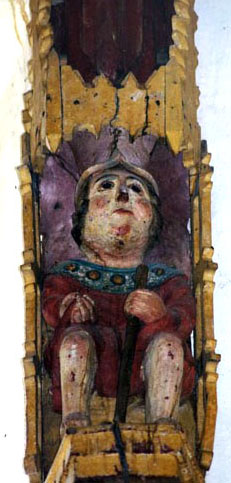 |
||||||||||||||||||||||||||||||||||||||||||||||||||||||||
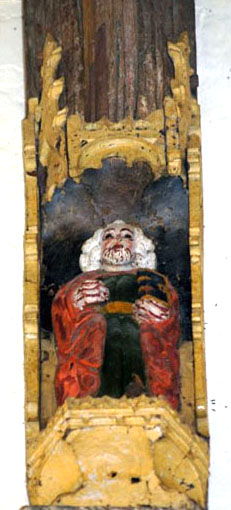 |
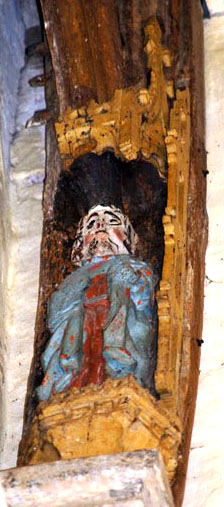 |
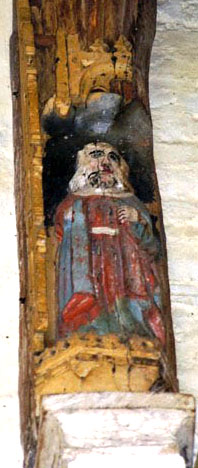 |
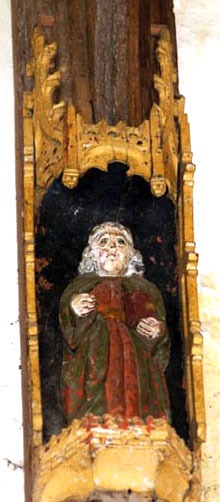 |
|||||||||||||||||||||||||||||||||||||||||||||||||||||
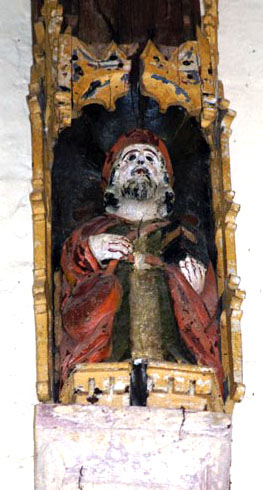 |
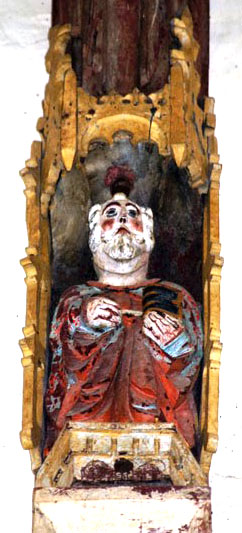 |
|||||||||||||||||||||||||||||||||||||||||||||||||||||||
|
The kings and/or prophets that adorn the wall posts of the hammerbeam roof are such a colourful display that I couldn’t resist showing several here. Someone must have known who they were meant to be but presumably the knowledge died with the carver! They are quite extraordinary and surely unique? |
||||||||||||||||||||||||||||||||||||||||||||||||||||||||
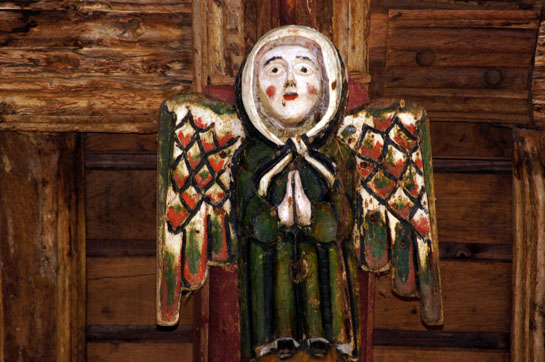 |
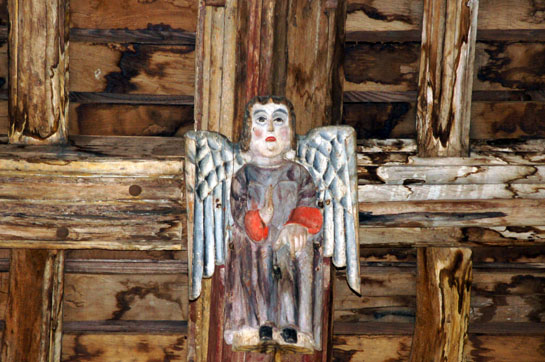 |
|||||||||||||||||||||||||||||||||||||||||||||||||||||||
|
And so the fun continues with a display of angels at the intersections of the beams. What an extraordinarily prosaic set of figures these are. I am always sceptical about the claims that church carvings “musta been real people” but I can well imagine that these are. All of this painted woodwork makes you realise what a wonderful spectacle the interiors of many of our churches must have been when all of the surfaces were painted. |
||||||||||||||||||||||||||||||||||||||||||||||||||||||||
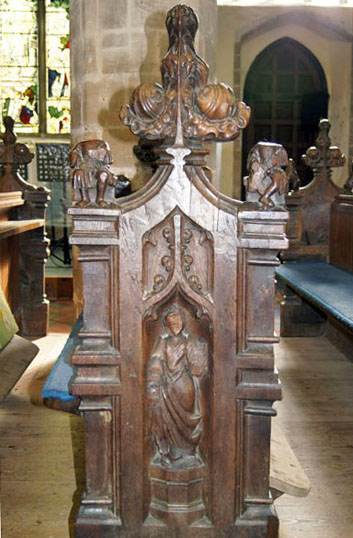 |
||||||||||||||||||||||||||||||||||||||||||||||||||||||||
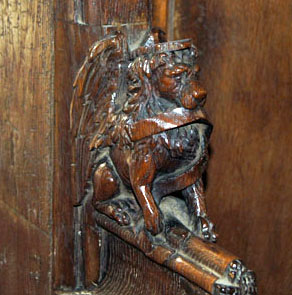 |
||||||||||||||||||||||||||||||||||||||||||||||||||||||||
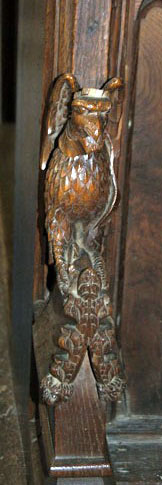 |
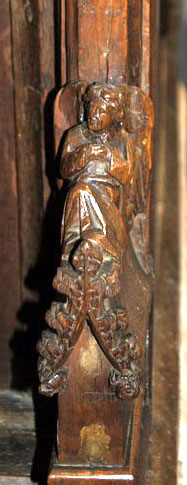 |
|||||||||||||||||||||||||||||||||||||||||||||||||||||||
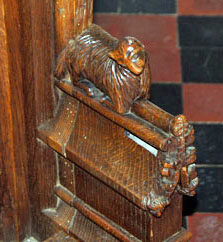 |
||||||||||||||||||||||||||||||||||||||||||||||||||||||||
|
A selection of the mediaeval carved bench carvings. Note that the bench end (right) has had its heads completely removed by iconoclasts of the Reformation or the Commonwealth. |
||||||||||||||||||||||||||||||||||||||||||||||||||||||||
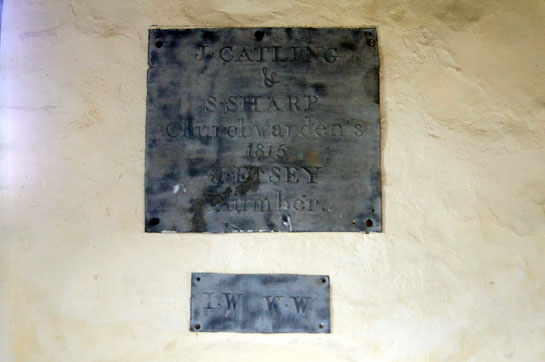 |
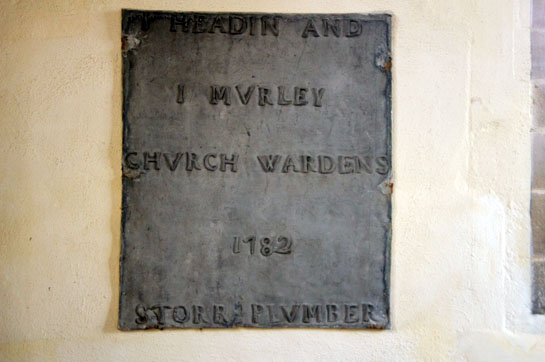 |
|||||||||||||||||||||||||||||||||||||||||||||||||||||||
|
These are peculiar wall plaques. They are made of lead and I presume by the plumbers in question. Are these memorials to the churchwardens - in which case it would be odd if both died in the same year on two separate occasions. Or did the plumbers make the plaques out of gratitude to the churchwardens who commissioned them to do work on the church - perhaps the roof, bearing in mind that a “plumber” was simply someone who worked with lead? |
||||||||||||||||||||||||||||||||||||||||||||||||||||||||
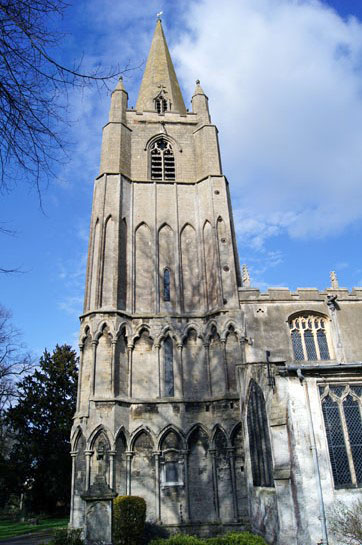 |
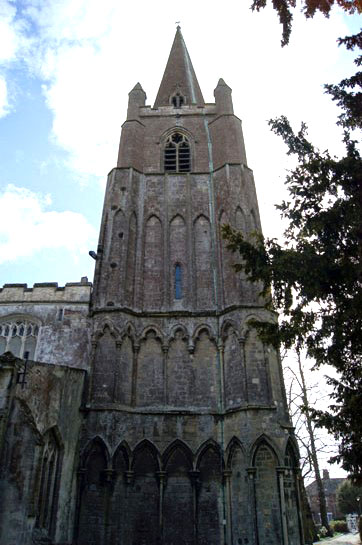 |
|||||||||||||||||||||||||||||||||||||||||||||||||||||||
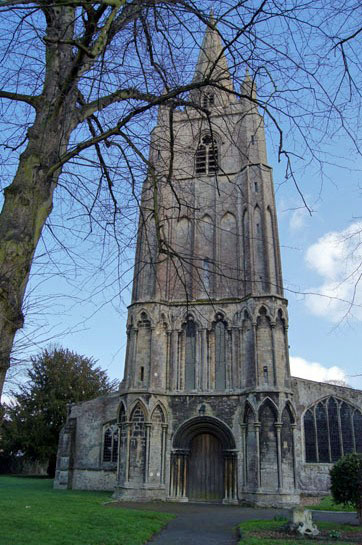 |
||||||||||||||||||||||||||||||||||||||||||||||||||||||||
|
Three views of the tower from, respectively, the west, south and north sides. Note particularly the west doorway that is Norman only in its profile suggesting that this Early English style tower is a very early example of its type. Note the buttresses at each corner and the way in which the masons have painstakingly kept perfect geometry on the blind arcading even on these awkward corners. The top stage and the spire are c14. |
||||||||||||||||||||||||||||||||||||||||||||||||||||||||
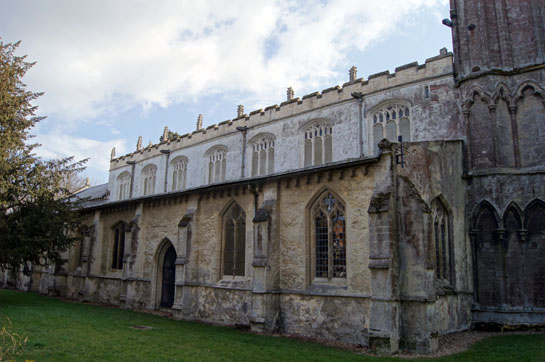 |
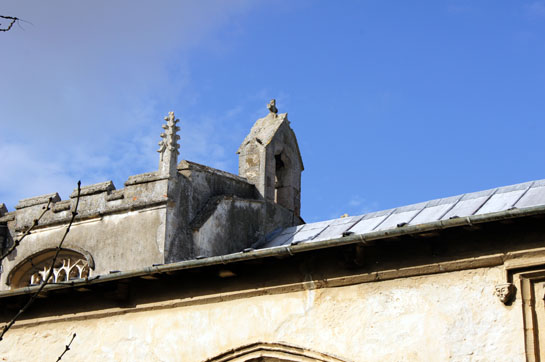 |
|||||||||||||||||||||||||||||||||||||||||||||||||||||||
|
Left: The northern aspect of Walsoken is less disfigured than many large churches. This picture emphasises the loftiness of the clerestory. Right: Another curiosity. The east end of the nave has a small empty bell cote which presumably once housed a sanctus bell. This would have enabled the congregation to be called to mass without the necessity of ringing the main bells. It might also have been rung to celebrate the Eucharist. This is not a unique feature but very few survive. |
||||||||||||||||||||||||||||||||||||||||||||||||||||||||
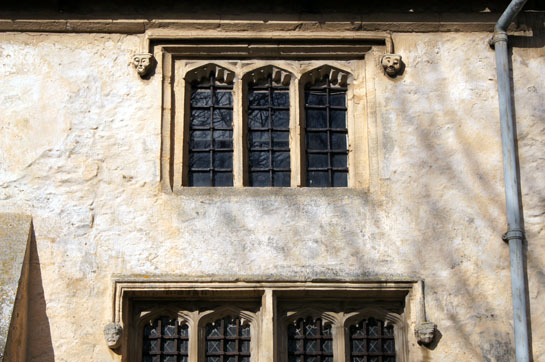 |
||||||||||||||||||||||||||||||||||||||||||||||||||||||||
|
Finally, these are some of the Tudor-style windows on the south chancel chapel.They would almost be more at home on a Tudor private house! |
||||||||||||||||||||||||||||||||||||||||||||||||||||||||
|
Footnote 1 - Which County? |
||||||||||||||||||||||||||||||||||||||||||||||||||||||||
|
It was only after a ludicrous amount of research that I put Walsoken within the “Norfolk” section of this site. The village straddles the boundary with Cambridgeshire and, indeed, Simon Jenkins in his “One Thousand Best Churches” puts it in his Cambridgeshire section. I am pretty sure that it is indeed in Norfolk, but if any Walsokian would like to correct me....? |
||||||||||||||||||||||||||||||||||||||||||||||||||||||||
|
Footnote 2 - The Seven Sacraments |
||||||||||||||||||||||||||||||||||||||||||||||||||||||||
|
The seven sacraments are as follows: Baptism; Confirmation; Extreme Unction; Holy Eucharist; Matrimony; Ordination or Holy Orders; Penance. They are the seven most important of the Roman Catholic rites. All Seven Sacrament fonts date between around 1468 and 1544. It is not obvious why they are nearly all in the East Anglia region. Walsoken’s is one of the finer examples. Iconoclasm was always a threat. Some survived because they had been covered in plaster! |
||||||||||||||||||||||||||||||||||||||||||||||||||||||||
