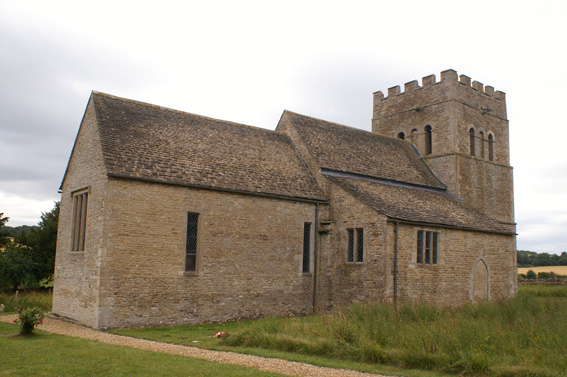|
Alphabetical List |
|
|
|
|
|
|
|
County List and Topics |
|
|
|
Please sign my Guestbook and leave feedback |
|
|
||||||||||||||||||||||
|
The chancel was much extended in the thirteenth century but the survival of a single deeply-splayed Norman window shows us that it was an extension not a total rebuild. It is dominated by the hubristic Dale monument of 1623. The hands of the figures have been removed, with Cromwell’s men being the “usual suspects”; in which case they were for them unusually restrained! The chancel arch is probably Early English, although it looks as if it might have been altered more than once. The font is twelfth century but is of little aesthetic appeal due to the removal of its original blind arcading. The windows are uniform and quite severely rectangular. The Victorian antiquarian and architect Thomas Rickman (1776-1841) - he it was who devised the nomenclature for “styles” of architecture such as “perpendicular” - insisted that these windows were thirteenth century. Despite the absurdity of that notion - the windows even have stone mullions - it was a belief that lingered until quite recently. Pevsner was surely right in speculating that they are sixteenth or seventeenth century. All in all, this is a delightful church to visit. It is foursquare and forthright, sitting in its timeless rural setting. Despite its being technically a “locked” church, key availability it so straightforward that I classify it as “open”. |
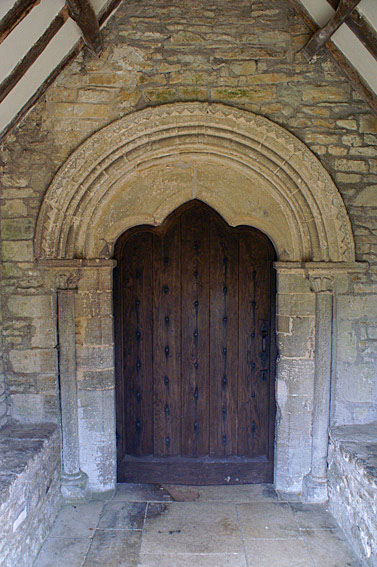 |
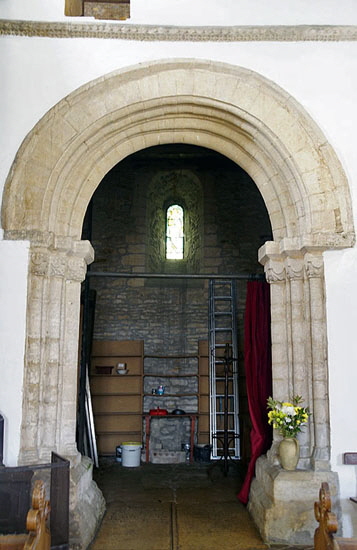 |
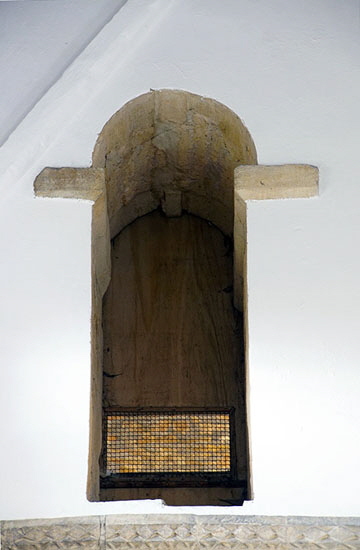 |
||||||||||||
|
Left: The Transitional South Door with simple billet and zig-zag moulding that will have been installed when the south aisle was built.. The lintel with its Moorish look is surely a later addition. Centre: The Norman tower arch is of imposing proportions. Note the Norman window in the west wall and the decorated string course above it. Right: The somewhat unexpected doorway above the chancel arch. Access to it would have been by ladder. |
||||||||||||||
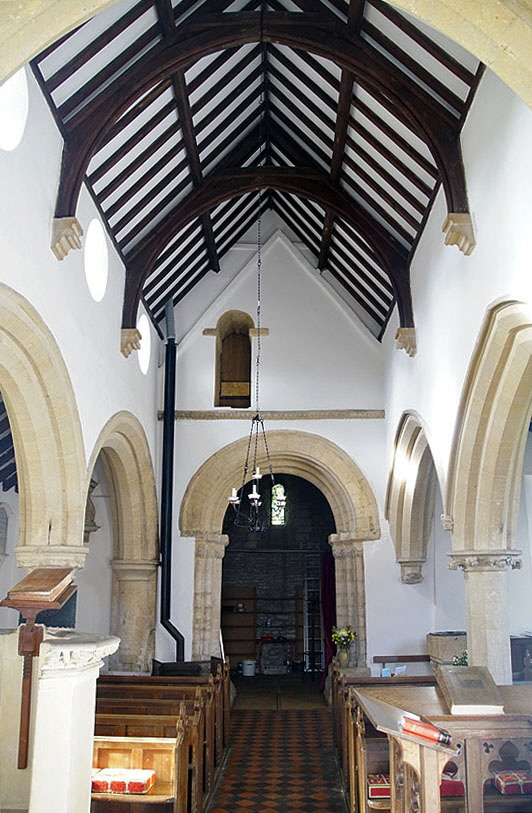 |
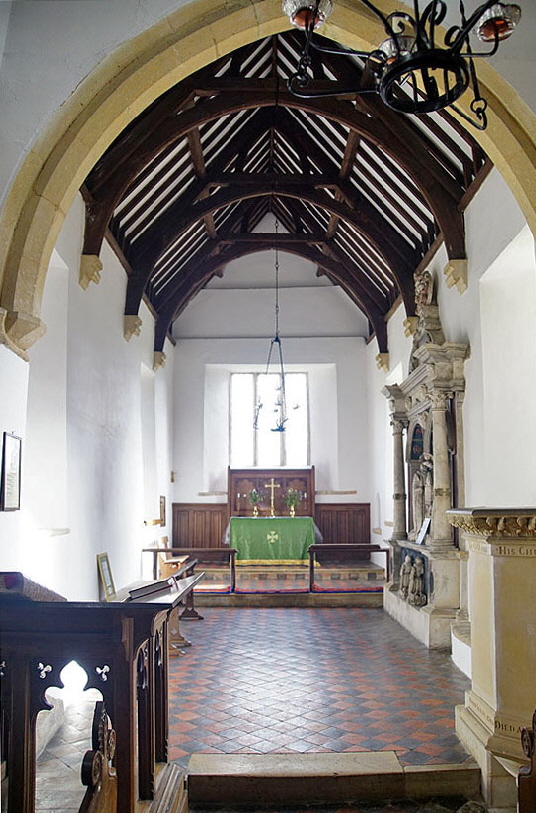 |
|||||||||||||
|
Left: Looking towards the west. The west end is a superb example of early Norman work. It is both bold and somewhat unrefined and the transition from Anglo-Saxon to Norman techniques and styles is palpable. Compare it with the regularity of south arcade (left) which is Norman/Gothic Transitional of perhaps eighty years later and with the pointed Early English north arcade perhaps only ten or twenty years later than that. Right: The chancel. It is surprisingly long and only the western end is original Norman. Note the Dale monument to the right. |
||||||||||||||
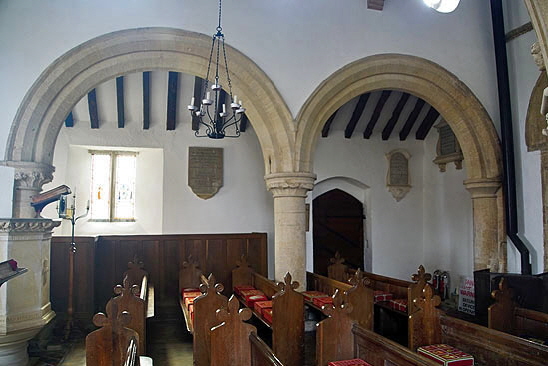 |
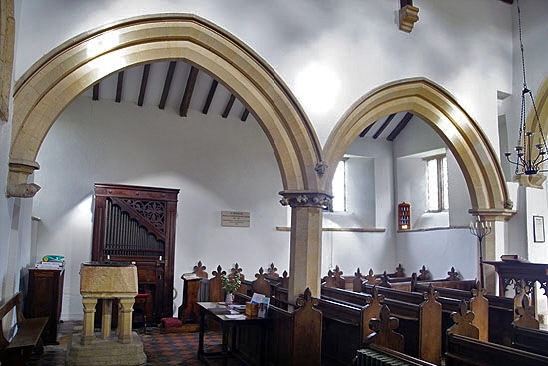 |
|||||||||||||
|
Left: The south aisle. The aisles have only two bays and the nave is shorter than the chancel. This, the earlier of the two arcades is palpably Transitional. It has none of the weight of an earlier Norman structure. The columns are quite narrow and the capitals simple. Right: The south aisle is very little older than the south but we now have octagonal columns and, of course, pointed arches. Just the central capital is decorated but it is a boldly undercut design. Note the simple Norman font. |
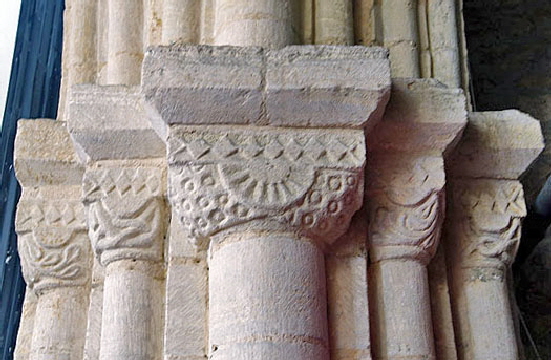 |
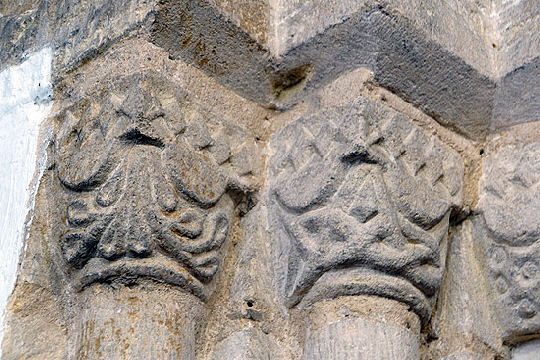 |
|
The capitals of the (left) south side of the chancel arch and (right) the north side. The use of four piers to support the arch is a bold gesture. This is an early Norman piece and the decoration of the capitals is somewhat tentative; the work, one feels, of a mason still finding his way with the “new fangled” decoration. It is stylised decoration with none of the fancies of, for example, the chancel arch of nearby Wakerley which is of a very similar date, Simple or not, this is a very pleasant decorative composition with a crispness in the carving. |
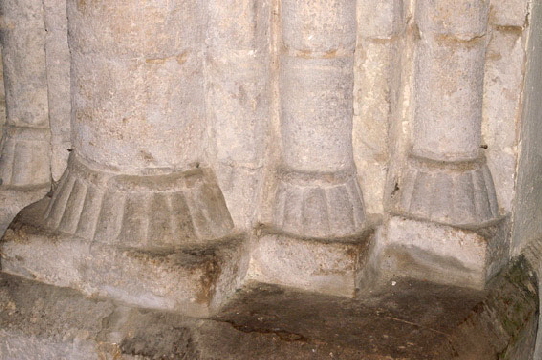 |
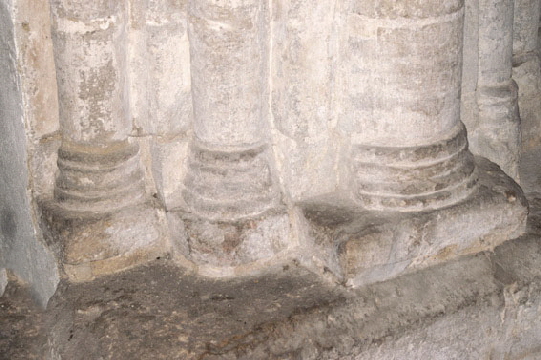 |
||||||||||||||||||||||||||||||||
|
Left and Right: The bases of the chancel arch piers have also been decorated but the lack of sophistication in the carving is very obvious. It rather looks like a couple of jobbing masons have been given the work and they have contrived to come up with two different designs! |
|||||||||||||||||||||||||||||||||
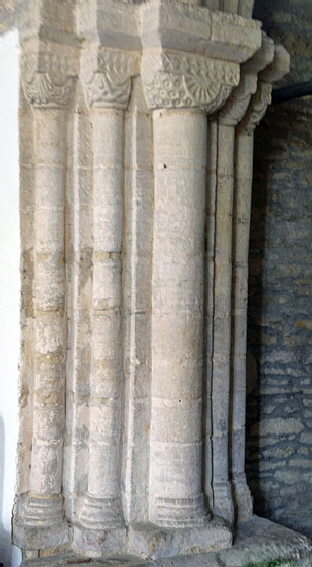 |
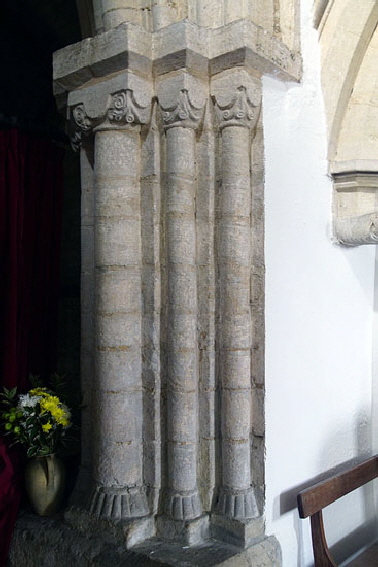 |
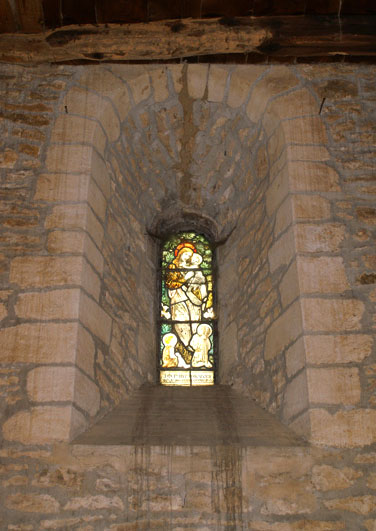 |
|||||||||||||||||||||||||||||||
|
Left and Centre: The tower arch piers in their full glory. Right: the only remaining Norman windows are in the west tower. |
|||||||||||||||||||||||||||||||||
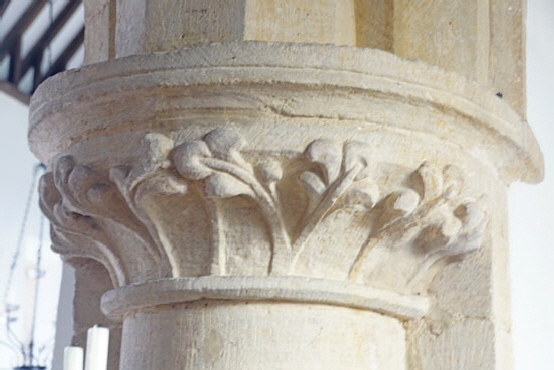 |
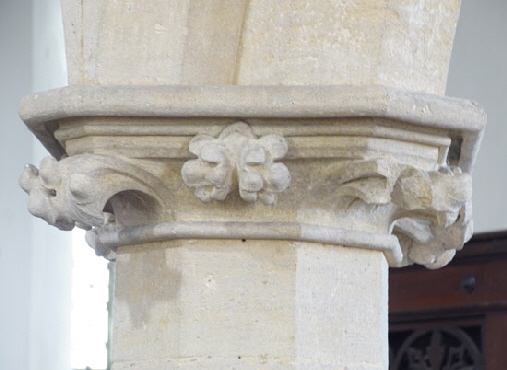 |
||||||||||||||||||||||||||||||||
|
A Tale of Two Capitals. These are the decorated capitals on the centre columns of the south (left) and north (right) sides. The simple water leaf design on the south side has been replaced by a bolder foliated and heavily undercut design on the north. |
|||||||||||||||||||||||||||||||||
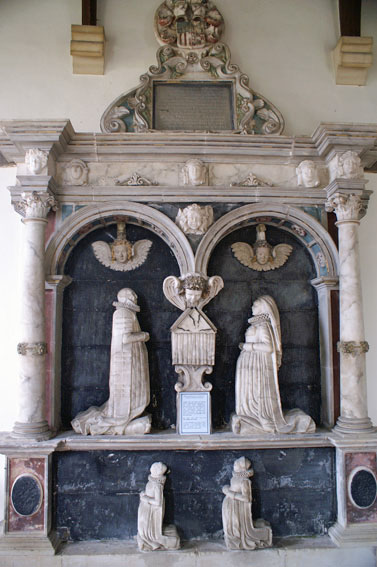 |
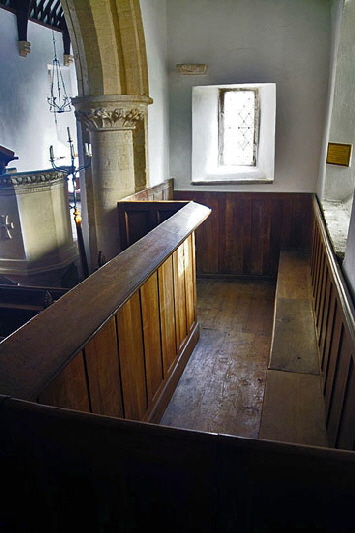 |
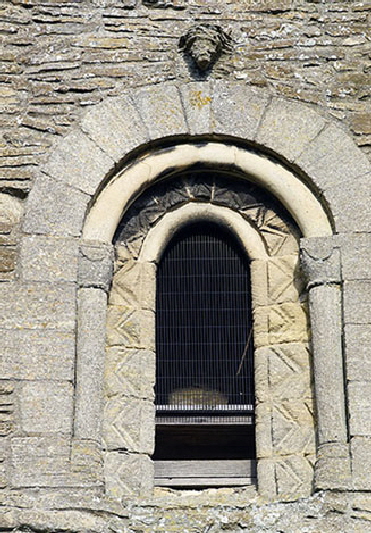 |
|||||||||||||||||||||||||||||||
|
Left: The “handless” Dale Monument. Centre: This large and oddly situated box pew in the south aisle is known locally as “The Horse Box”! The far end would be a very good place for a surreptitious forty winks. Right: One of the striking Norman tower windows from the outside. This is a complex construction with zigzag moulding in the rebate. Note the weathered grotesque figure above the arch. |
|||||||||||||||||||||||||||||||||
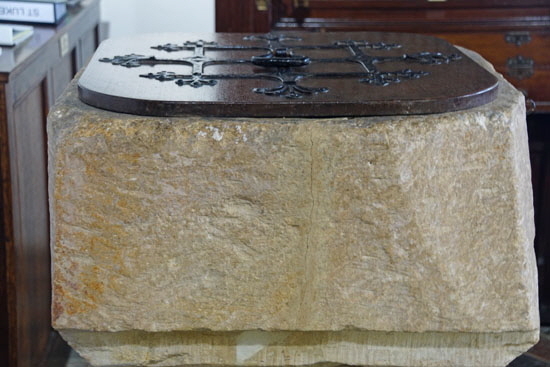 |
|||||||||||||||||||||||||||||||||
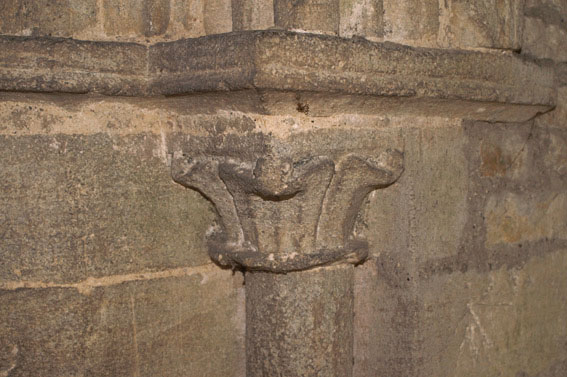 |
|||||||||||||||||||||||||||||||||
|
Left: The Norman font which the Church Guide tells us was once decorated with arcading. They don’t tell us why it was removed. Right: Simple capital of the Transitional south doorway. |
|||||||||||||||||||||||||||||||||
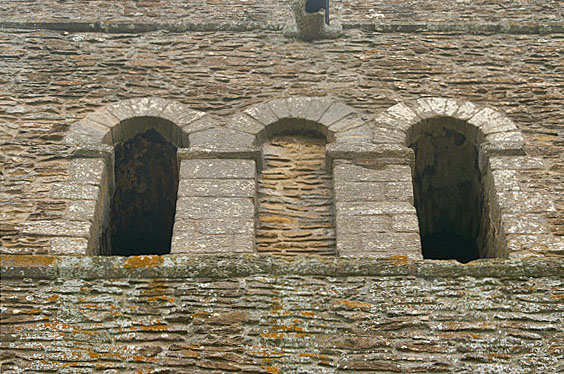 |
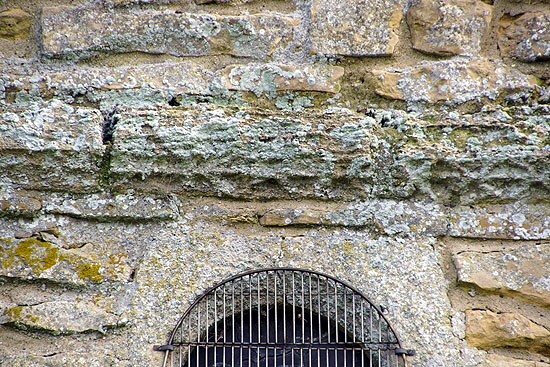 |
||||||||||||||||||||||||||||||||
|
Left: Triple bell openings on the Norman tower .Again, this is well-executed and note the string course below the arches. Right: Close up of a badly weathered string course. |
|||||||||||||||||||||||||||||||||
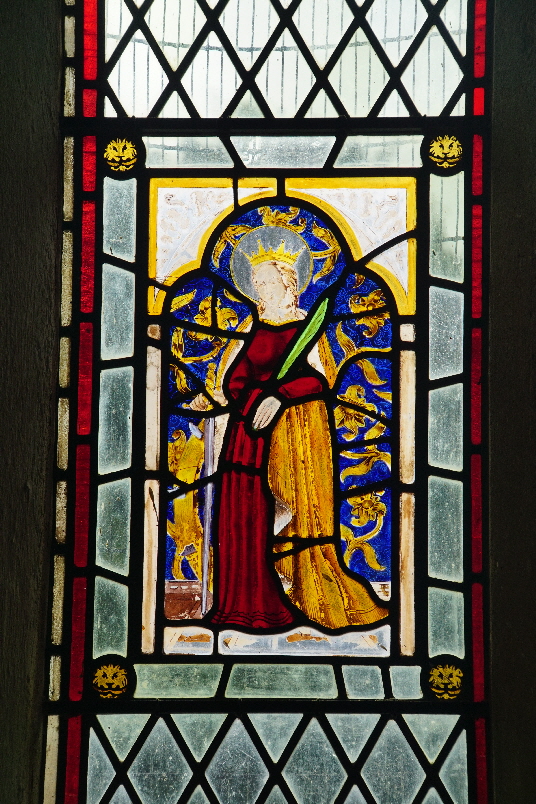 |
|||||||||||||||||||||||||||||||||
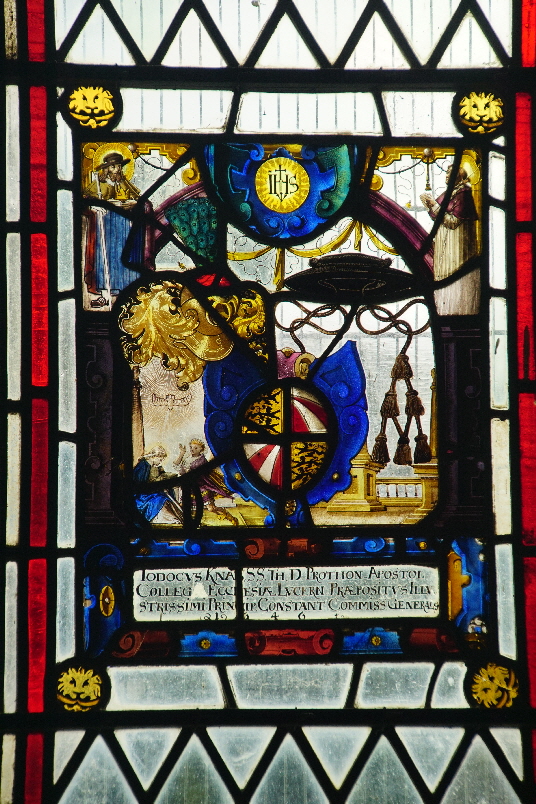 |
|||||||||||||||||||||||||||||||||
|
Left: One of two panes of stained glass that are a real oddities. This one is of St Catherine. The palm that she carries signifies her martyrdom. The coronet signifies her royal descent. Her wheel is somewhat concealed but you can see it to the left of the sword with one of its protruding blades. The sword is the other implement of her martyrdom. Right: This panel shows that these two panes of glass are a very long way from home! The inscription commemorates Indocus Knab who was Provost of Lucerne, Switzerland in 1646. Switzerland, of course, had been one of the main crucibles of the Reformation and provided a platform for that most austere of Protestants. The Frenchman John Calvin. Note the tasseled ecclesiastical hat above and to the right of the coat of arms. How on earth did this glass make its way to a rural backwater of Rutland? |
|||||||||||||||||||||||||||||||||
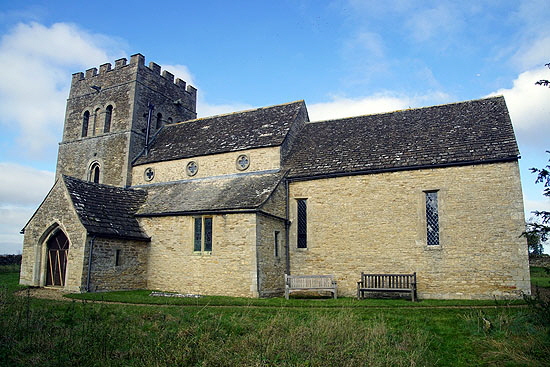 |
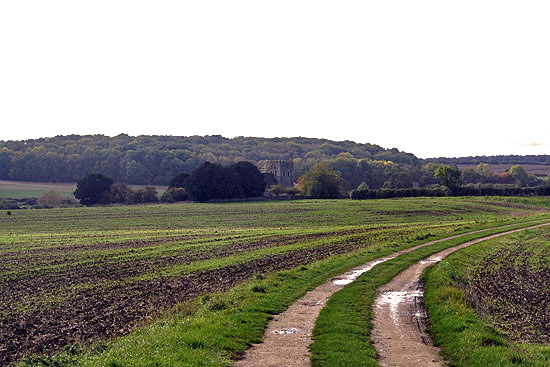 |
||||||||||||||||||||||||||||||||
|
Left: The church from the south. The clerestory is on this side only because the aisle on the north side is taller. Note the surprising length of the chancel compared with the rest of the church. Right: A glimpse of the church from the access track. It is believed that the community moved away from the vicinity of the church for reasons that are unknown. The track is well-made and this pictures is taken after days of heavy rain. The River Welland nearby was in full spate and it seems a reasonable bet that flooding might have played some part in the movement of the village. |
|||||||||||||||||||||||||||||||||
|
|
|||||||||||||||||||||||||||||||||
