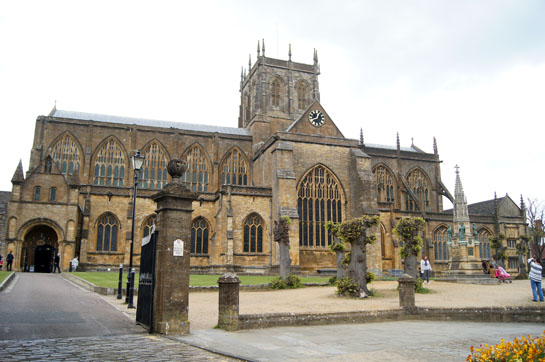|
Alphabetical List |
|
|
|
|
|
|
|
County List and Topics |
|
|
|
Please sign my Guestbook and leave feedback |
|
|
||||||||||||||||||||||||||||
|
The bishop he appointed was St Aldhelm of Malmesbury, a great scholar and reputedly the first Anglo-Saxon ever to write verse in Latin. The bishopric was lost to Old Sarum - later Salisbury - on 1075 after the Conquest and Sherborne continued as the church of a Benedictine monastery. The Anglo-Saxon church was probably underneath the existing nave. Being a bishop’s seat this was a church that became very substantial and there are records of a visit by King Canute and his queen who donated 20lb of silver for repairs! The present church is based upon the Norman one. The outer walls as far east as the transepts are substantially the Norman ones with the insertion of massive perpendicular style windows. The tower and its crossing have both Anglo-Saxon and Norman elements (the top stage is c15) and we can still see a single Anglo-Saxon doorway at the west end of the north aisle. The Church Guide is beautifully presented and describes the architectural development of the church in incredible detail. It would be pointless and time-consuming for me to reproduce it all here so I will focus on what might make you go out of your way to visit this church: its incredible ceilings and some superb misericords. Looking at the exterior of the abbey, I would not call it beautiful. Within, however, it is glorious. Sherborne’s choir is a masterpiece of the perpendicular style: of piers and arcades soaring heavenwards towards a glorious fan-vaulted roof of 1425. The nave has a later (1490) massive perpendicular clerestory plonked (somewhat incongruously, it must be said) on top of the earlier aisles. It too has wonderful ceilings, decorated with beautifully carved and painted bosses. The overall effect is stunning and it is worth just sitting quietly in the nave with a pair of binoculars just looking up and wondering at the craftsmanship and imagination of the masons. It is worth visiting Bere Regis, only 26 miles away, and comparing its also-delightful wooden hammerbeam roof with Sherborne’s stone one. Both are glorious and both are c15. The scale is very different - Bere Regis is very much smaller - but it is a delight to see such craftsmanship in two different materials and two very different construction methods. Bear in mind, by the way, that fan vaulting is a peculiarly British phenomenon. We have been too prone in the past to attribute our architectural developments to European influences, especially French. Within the choir we can see ten wonderful misericords and bench “poppies”. Taken with the roof bosses we see in Sherborne Abbey church the delightful juxtaposition of the sacred and the secular, the symbolic and the banal: those things that make English churches such a delight. I write this page knowing that neither text nor photographs do the church justice. I hope this taster will, however, encourage you to visit and then you can buy some of the splendid guide books and photographic studies that the church has for sale. Simon Jenkins, by the way, gives this church five stars, meaning he rates it one of the top one hundred churches in England. ‘Nuff said. |
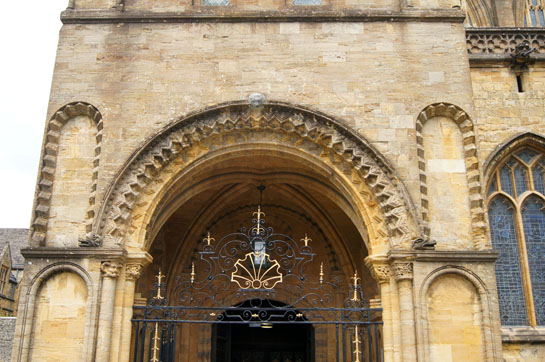 |
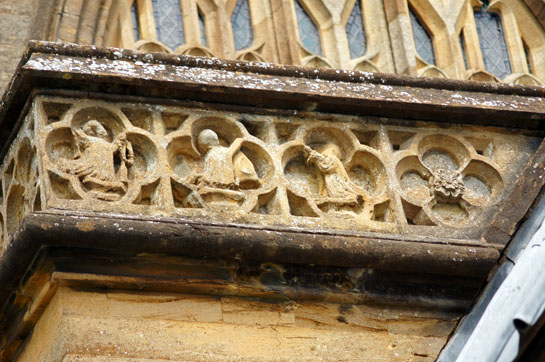 |
|||||||||||||||||||||||||||||||||||||||||||||||||||||
|
Left: The south porch is a Norman “survivor”, and a real beauty. Each side is topped by a small tower. Right: There is a frieze around the south aisle parapet within which are carved figures and designs. Even in close-up, unfortunately, I can’t tell what they are other than the Tudor rose that is very clear on the right of this picture. |
||||||||||||||||||||||||||||||||||||||||||||||||||||||
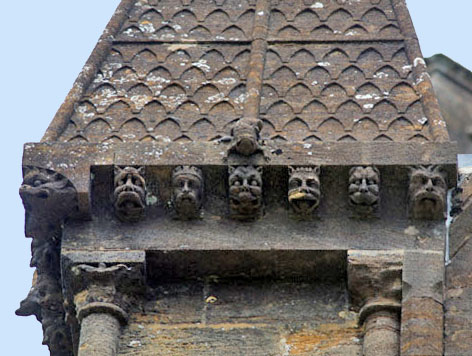 |
||||||||||||||||||||||||||||||||||||||||||||||||||||||
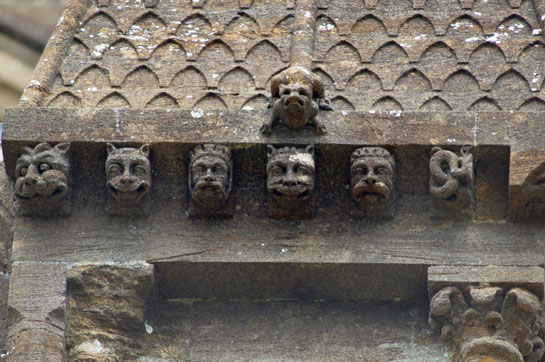 |
||||||||||||||||||||||||||||||||||||||||||||||||||||||
|
Above the porch to left and right are small towers. These are adorned with corbels that are remarkably well-preserved. Note the beasts in the centre above the corbel line. Note also that both sides feature a king. But which? |
||||||||||||||||||||||||||||||||||||||||||||||||||||||
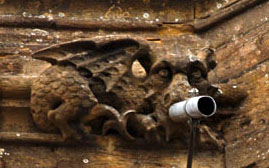 |
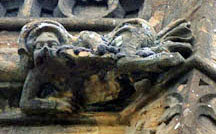 |
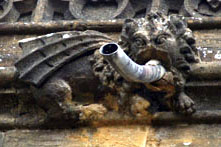 |
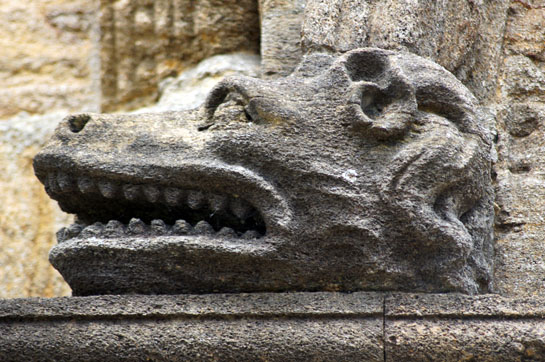 |
|||||||||||||||||||||||||||||||||||||||||||||||||||
|
If you are a fan of dragons and grotesques - as I am - then Sherborne has plenty to offer you. The ferocious beast’s head (extreme right) “stops” the decorative line of the south doorway, It has a counterpart on the right hand side. Dragons here are of the full-blooded “Game of Thrones” genre. They have survived remarkably well. |
||||||||||||||||||||||||||||||||||||||||||||||||||||||
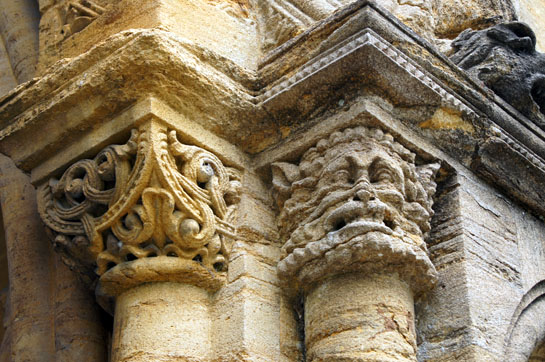 |
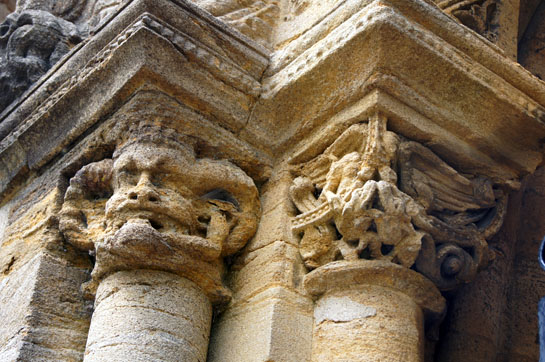 |
|||||||||||||||||||||||||||||||||||||||||||||||||||||
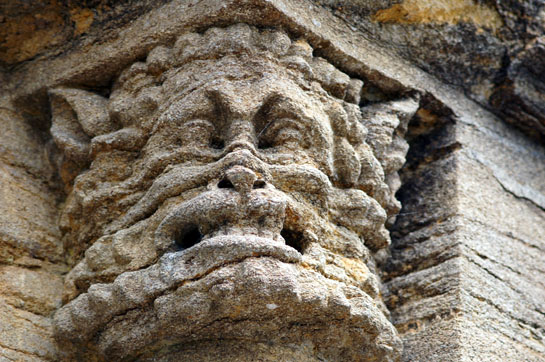 |
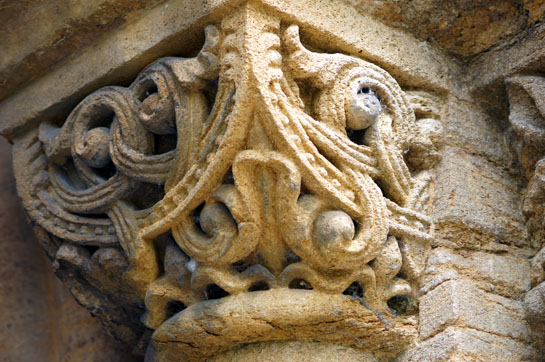 |
|||||||||||||||||||||||||||||||||||||||||||||||||||||
|
The Norman south door capitals are fine examples and have survived extremely well. |
||||||||||||||||||||||||||||||||||||||||||||||||||||||
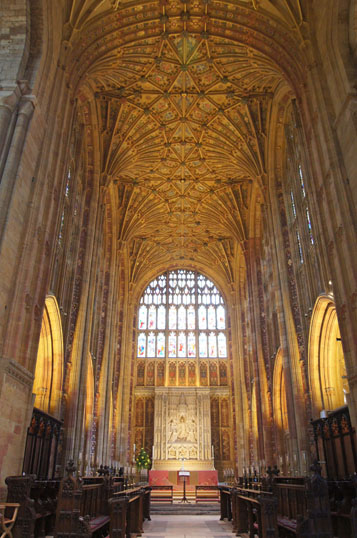 |
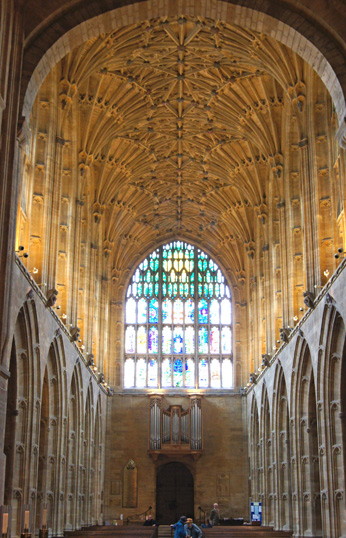 |
|||||||||||||||||||||||||||||||||||||||||||||||||||||
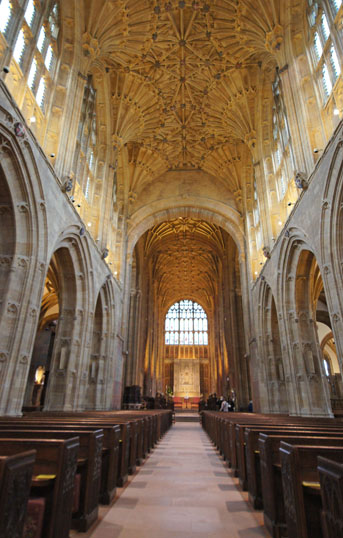 |
||||||||||||||||||||||||||||||||||||||||||||||||||||||
|
These pictures perhaps encapsulate why I rarely write about the “great churches”: the sheer impossibility of doing them justice on a website where space and download speeds are an issue. I can only try and give an impression of the magnificence of it all. Left: The view to the east. Centre: The choir. Right: The view to the west. The arcades and clerestory are rather irregular. They were rebuilt in around 1485 by Abbot Ramsam. Because, it is surmised, of lack of funds Ramsam had the original Norman arches re-modelled rather than replaced. You can see that they have no capitals and sweep up uninterrupted from ground to apex. Because the Norman arches were simply refaced these arches are inordinately thick for the c15 and they are not symmetrical between south and north and nor are the arches of regular span size. This contrasts with the clerestory above it which Ransam had completely rebuilt. Thus it has geometric symmetry but is out of kilter with the confusion below! |
||||||||||||||||||||||||||||||||||||||||||||||||||||||
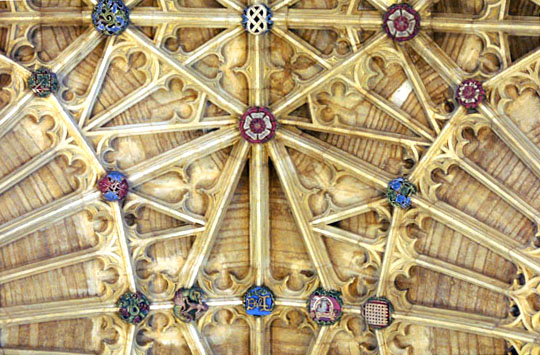 |
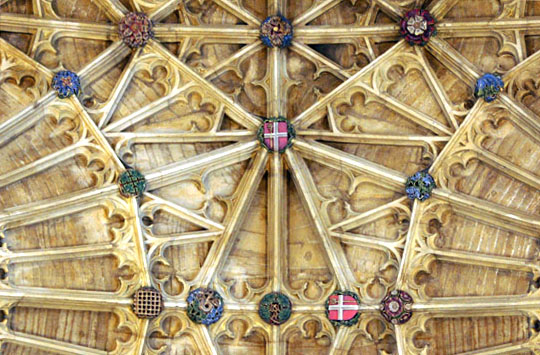 |
|||||||||||||||||||||||||||||||||||||||||||||||||||||
|
The nave vaults with their bosses. We know they date from Abbot Peter Ramsam’s incumbency because one of the bosses feature his “rebus” - a name or word depicted in words and pictures. There are 115 bosses in the nave, 64 of them being foliage or flowers. 22 are heraldic. 9 are Tudor roses - Ramsam was evidently politically expedient but it did not save the abbey from dissolution, of course. |
||||||||||||||||||||||||||||||||||||||||||||||||||||||
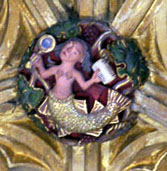 |
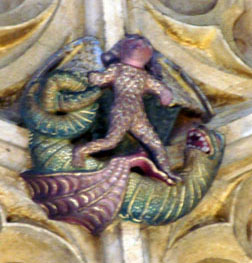 |
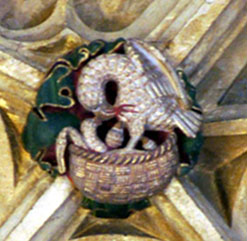 |
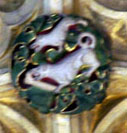 |
|||||||||||||||||||||||||||||||||||||||||||||||||||
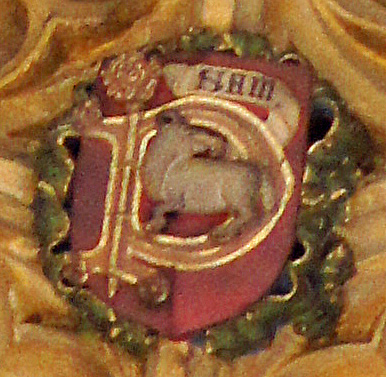 |
||||||||||||||||||||||||||||||||||||||||||||||||||||||
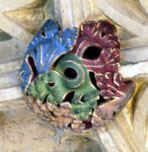 |
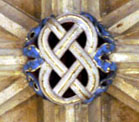 |
|||||||||||||||||||||||||||||||||||||||||||||||||||||
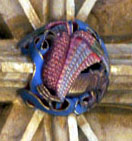 |
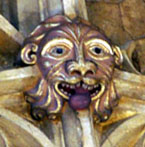 |
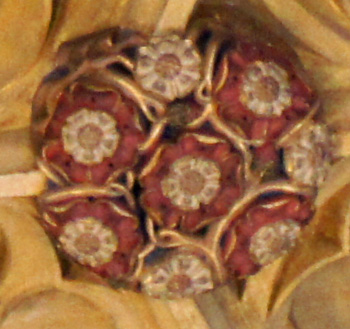 |
||||||||||||||||||||||||||||||||||||||||||||||||||||
|
Some nave bosses. Top Row from the Left: Abbott Ramsam’s rebus; Mermaid complete with comb and mirror - perhaps the most famous of the Sherborne bosses; St Michael the Archangel slaying the Dragon; a Pelican in her Piety; two dogs with a bone. Bottom Row: Mainly foliage designs including (second right) a cluster of eight Tudor roses. |
||||||||||||||||||||||||||||||||||||||||||||||||||||||
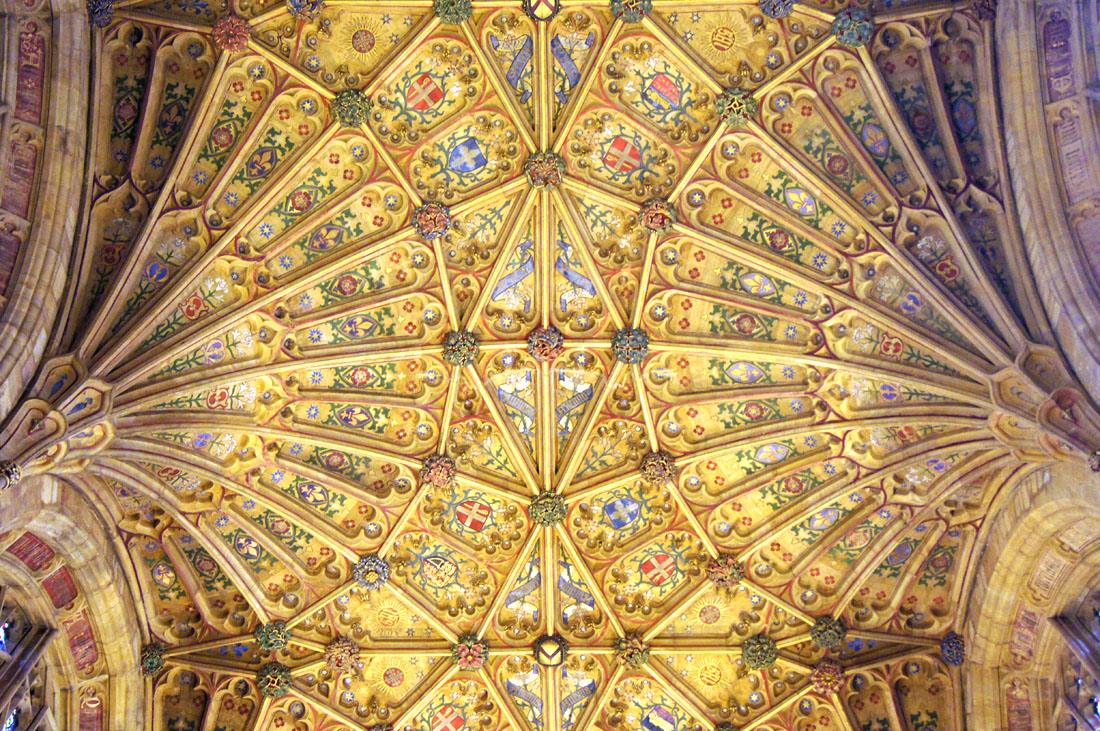 |
|
The glorious choir roof. This roof dates from around 1425 and thus pre-dates that of the nave by about 60 years, |
||||||||||||||||||||||||||||||||||
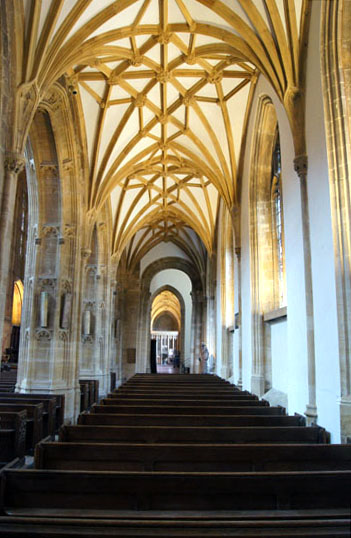 |
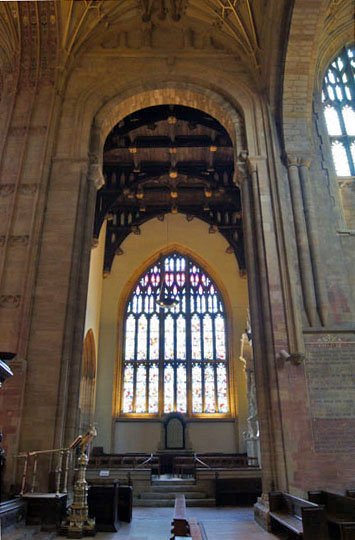 |
|||||||||||||||||||||||||||||||||
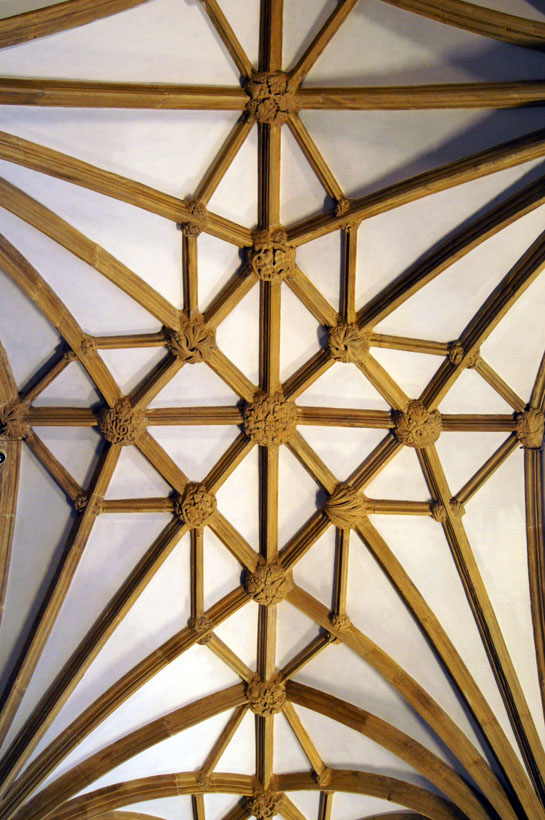 |
||||||||||||||||||||||||||||||||||
|
Left: The long south aisle stretches alongside the nave, through the Norman arch at the far end, then alongside the choir right through to the Chapel of St Mary le Bow, the screen of which is just visible in the picture. The aisle is c15. Its roof (centre) is of the lierne pattern and less elaborate and highly coloured than those of nave and choir. Right: The south transept. It too is largely c15 although its west wall is Norman. |
||||||||||||||||||||||||||||||||||
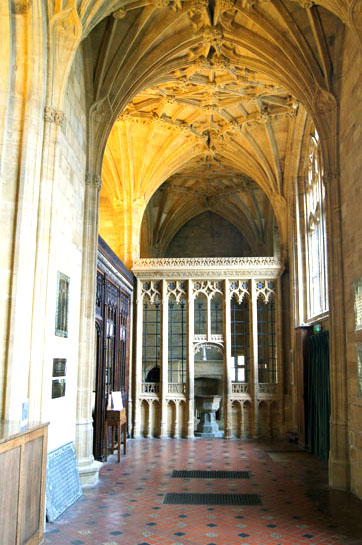 |
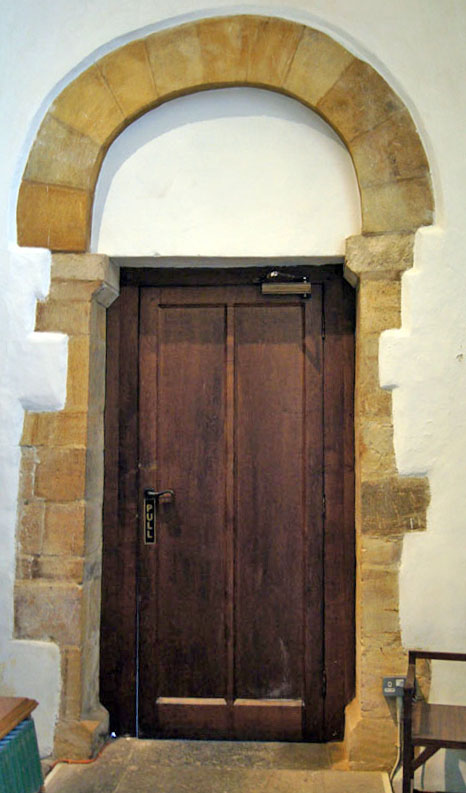 |
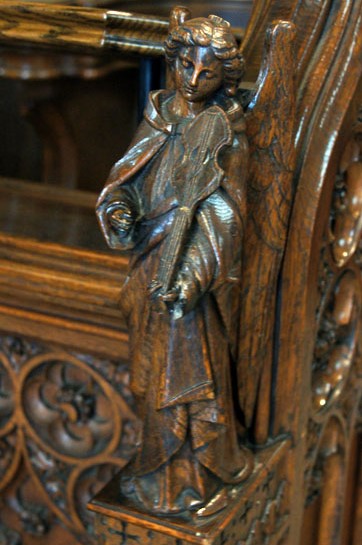 |
||||||||||||||||||||||||||||||||
|
Left: The chapel of St Mary le Bow. Here again, the vault is elaborate. Centre: The most obvious evidence of Anglo-Saxon origins - a round-headed door of c1050 in the west wall of the north aisle. It would have led through to the original Anglo-Saxon north transept whose foundations were beyond the north west corner of the present church. Right: Time to look at the choir stalls now. This bench end shows a lady playing a c15 violin or viol. |
||||||||||||||||||||||||||||||||||
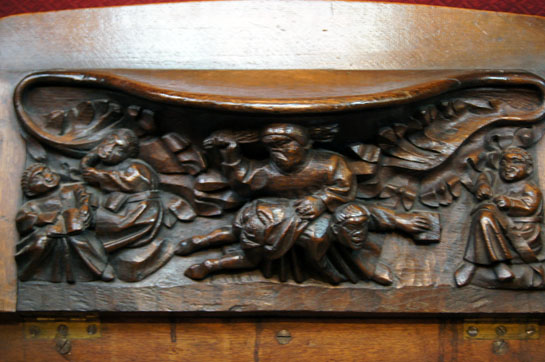 |
||||||||||||||||||||||||||||||||||
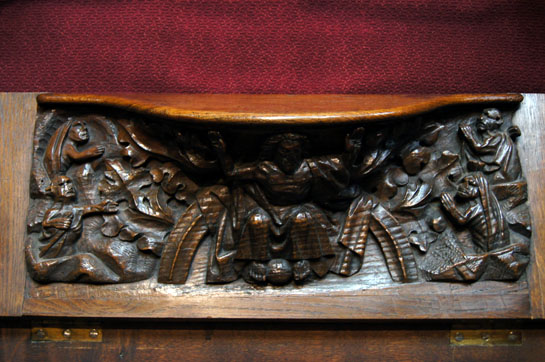 |
||||||||||||||||||||||||||||||||||
|
Misericords were a feature of abbey churches rather than of parish churches. The reason is simple: the unfortunate monks had to endure no fewer than eight masses during a 24 hour period. This would be a lot to ask of , young well-fed, healthy 21st century people. Mediaeval monks, however, were poorly fed, lived in cold monasteries, and therefore often suffered from all of the chronic diseases of muscles, bones and joints that we experience today. Moreover, age did not excuse them from their duties. The Misericords - “mercy seats” - were therefores something of a pre-requisite. If you see them today in a parish church there is a good chance that it was begged or stolen from a disestablished abbey. For reasons we don’t really understand, the imagery on the bottoms of misericords were often wordly, even bawdy. Religious scenes were a small minority and it is said that monks were unwilling to place their unworthy posteriors on sacred images. Nevertheless, Sherborne has one or two. Left: The most famous of the Sherborne misericords shows a schoolboy receiving a thrashing from a schoomaster with a birch. The boy’s buttocks have been bared. Other pupils, two with books, look on and laugh. The hair of the principal characters seem to be tonsured, so I wonder if in fact these scenes are of a young novice monk being chastised? Would schoolboys of around 1450 be looking at books? Right: A rare biblical scene. Christ sits in majesty on a rainbow. To left and right of him the dead rise from their graves. |
||||||||||||||||||||||||||||||||||
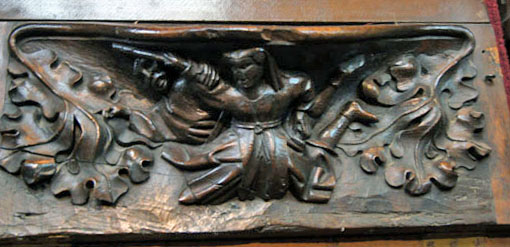 |
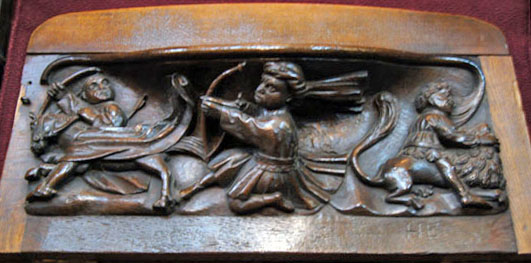 |
|||||||||||||||||||||||||||||||||
|
Left: back from the sublime to the everyday: a wife with a stick sets about her unfortunate husband. Timeless imagery. Right: An heroic-looking figure with a bow and arrow is seeing off a horseman to his left. The man also has a bow and possibly an arrow protruding from his rear! To the right another man is riding on the back of a lion. |
||||||||||||||||||||||||||||||||||
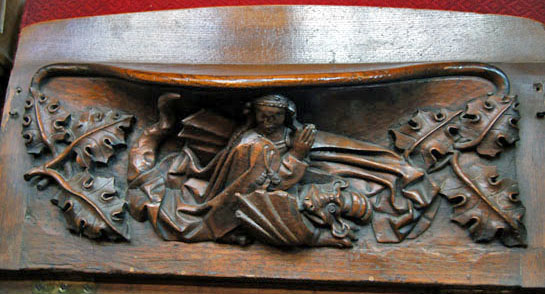 |
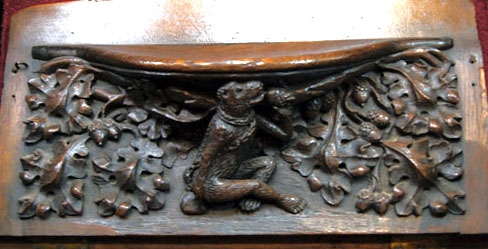 |
|||||||||||||||||||||||||||||||||
|
Left: This shows a finely-dressed woman - you can even see the knots on the end of the strings that tie her cloak is apparently praying over a prostrate figure that seems to be lying on a dragon’s wing.. The head of the figure, however, is grotesque. Right: A chained bear is one of the most prevalent and, to our eyes, most barbarous of mediaeval images. Here a bear is eating an acorn surrounded by oak leaves and other acorns.. |
||||||||||||||||||||||||||||||||||
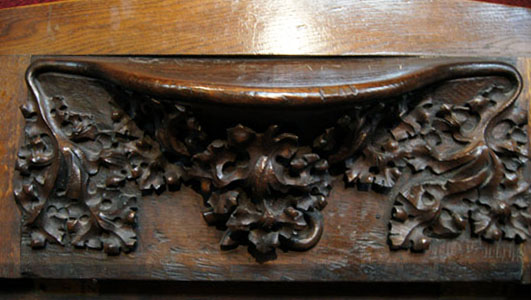 |
||||||||||||||||||||||||||||||||||
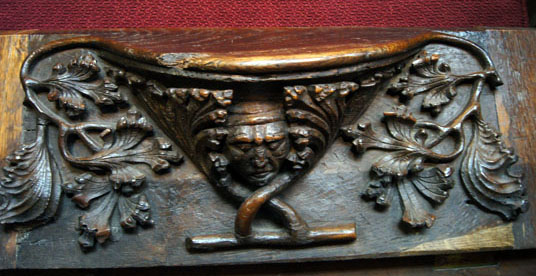 |
||||||||||||||||||||||||||||||||||
|
Left: A face emerges from a blanket of leaves. Two branch-like “arms” grasp a stick. Right: The only misericord here that has no human or animal imagery. |
||||||||||||||||||||||||||||||||||
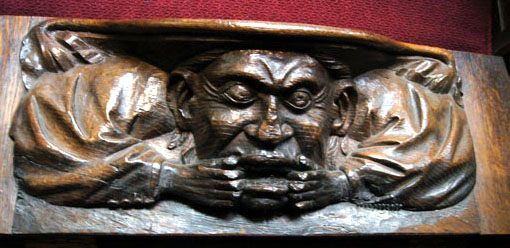 |
||||||||||||||||||||||||||||||||||
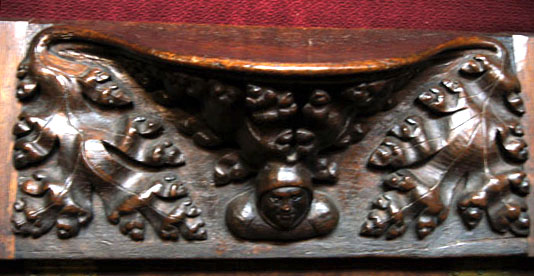 |
||||||||||||||||||||||||||||||||||
|
Left: A simple image of a man’s head surmounted by foliage. Right: Another ubiquitous mediaeval image: a face-puller. |
||||||||||||||||||||||||||||||||||
|
Sherborne’s misericords are, I believe, unique in England. All other misericords in England have “supporters” to left and right of the main image. You can see examples at Ludlow in Shropshire and Rothwell in Northamptonshire. |
||||||||||||||||||||||||||||||||||
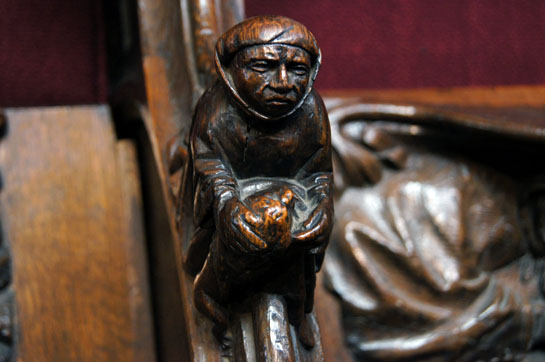 |
||||||||||||||||||||||||||||||||||
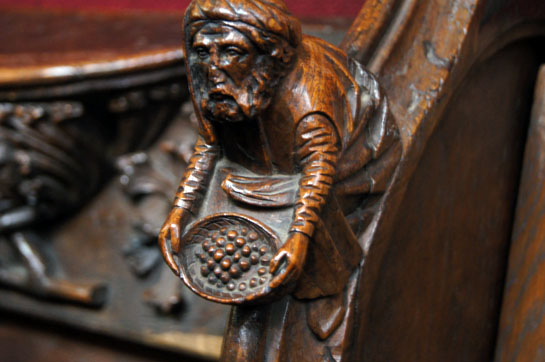 |
||||||||||||||||||||||||||||||||||
|
There are more carvings on the arms of the monks’ stalls and some of them are of everyday life. We can’t be sure what the figure on the left is doing, but on the right we can see an old man selling what appear to be cherries. |
||||||||||||||||||||||||||||||||||
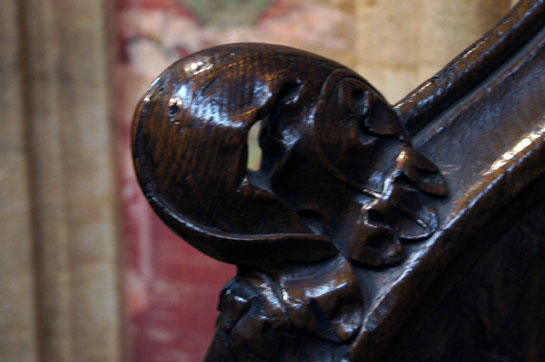 |
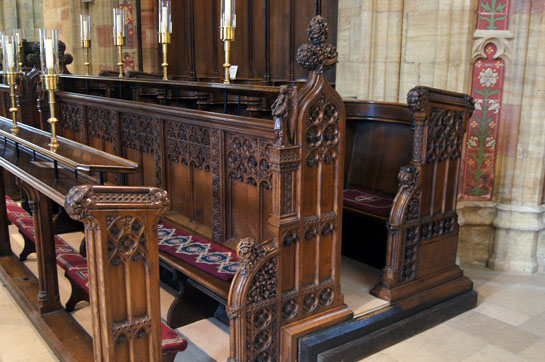 |
|||||||||||||||||||||||||||||||||
|
Left: A real curiosity, this. It looks like a leaf doubled back on itself but surely there’s more to it? Anybody got any ideas? Right: Some of the benches. If you are looking for misericords in any church the tell-tale sign is the curved backs to the seats such as you see on the right hand side here. |
||||||||||||||||||||||||||||||||||
|
|
||||||||||||||||||||||||||||||||||
