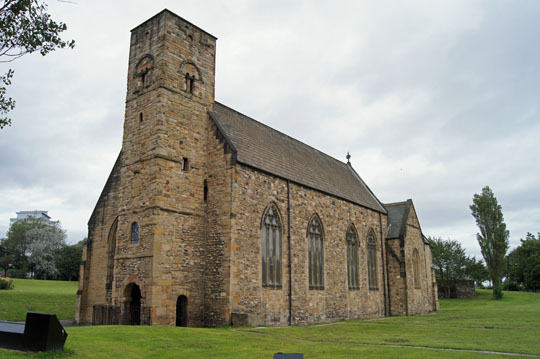|
Alphabetical List |
|
|
|
|
|
|
|
County List and Topics |
|
|
|
Please sign my Guestbook and leave feedback |
|
|
||||||||||||||||||||||||||||
|
As with Jarrow and Lindisfarne, Monkwearmouth was wretchedly vulnerable to the Viking raiders and all three were amongst the first to be sacked by them. Like Jarrow, Monkwearmouth was virtually destroyed. Also like Jarrow, Monkwearmouth was rebuilt just after the Norman Conquest by Prior Aldwin of Winchcombe in Gloucestershire. The upper stages of the tower are something of an enigma. I have seen descriptions which claim that all the upper stages are c10. This does not square with a monastery that had been pretty well destroyed by that time. Others claim that the penultimate stage is ninth or tenth century and that the top section - despite its Anglo-Saxon appearance - is Norman. I am inclined to that view myself, not least because the masonry of the top section is squarer slightly different from that below. The top section was almost certainly by Aldwin. Although the style is Anglo-Saxon this must be because the Norman style had not yet penetrated so far north so soon after 1066 We can only speculate when the middle sections were added but commonsense tells me that it must have been the raids began in AD794. The rest of the church is mainly c19, supplanting the Norman church. Although we must be grateful for the retention of the tower, the rest of the church is an incongruous bedfellow for it. |
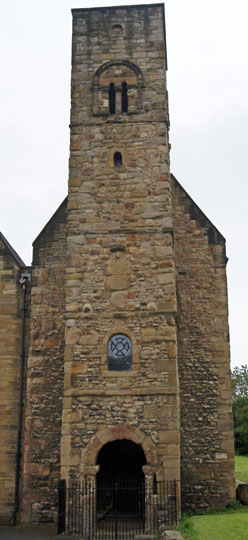 |
|||||||||||||||||
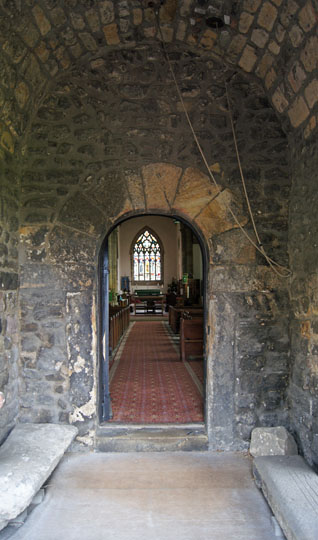 |
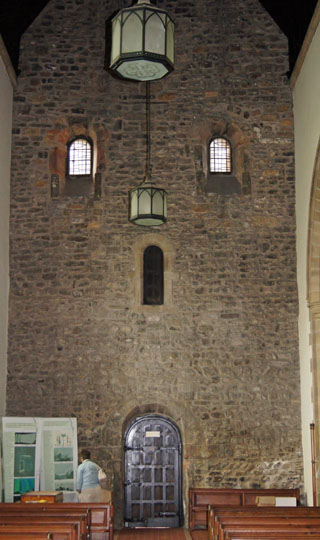 |
||||||||||||||||
|
Left: The tower. Just above the second string course the line of the original gabled roof is visible. The masonry either side of this gable and the section above it are probably later Anglo-Saxon from before AD794 and the topmost section is Norman added by Aldwin of Winchcombe. Centre: The original west door to the Anglo-Saxon church, with a stone barrel vault. Right: The west wall of the church. The doorway at first floor level and the two windows above it are all from the original church. What was that doorway for? The only rational explanation seems to be that like many Anglo-Saxon churches - such as Jarrow - this one originally had a western gallery. |
|||||||||||||||||
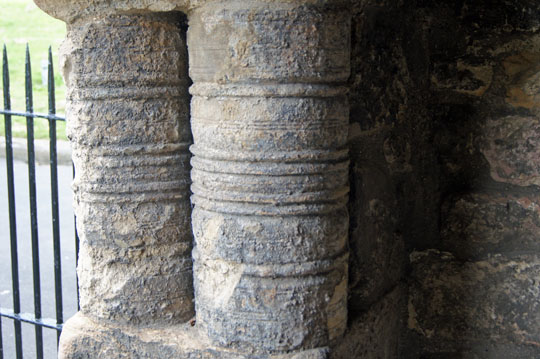 |
|||||||||||||||||
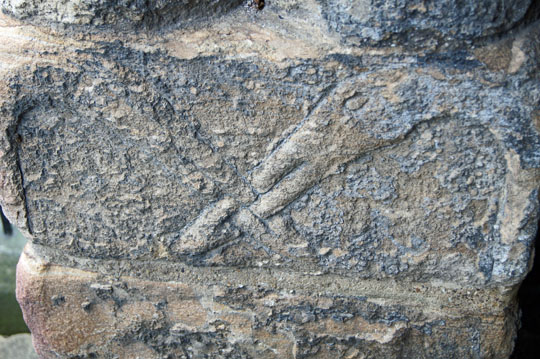 |
|||||||||||||||||
|
Left: The west entrance has these very Romanesque turned balusters. The west windows also have them (see below) and there are more on display at Jarrow. Right: The stonework still has vestiges of original decoration. This long necked, long billed bird seems to have a fish in its beak. |
|||||||||||||||||
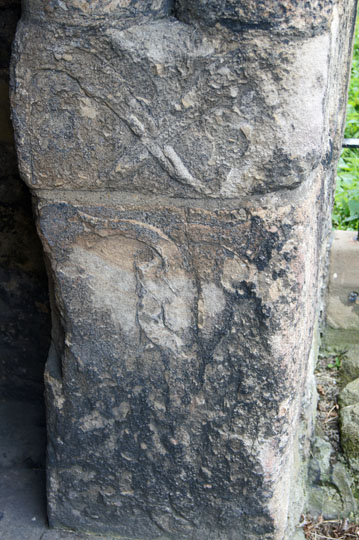 |
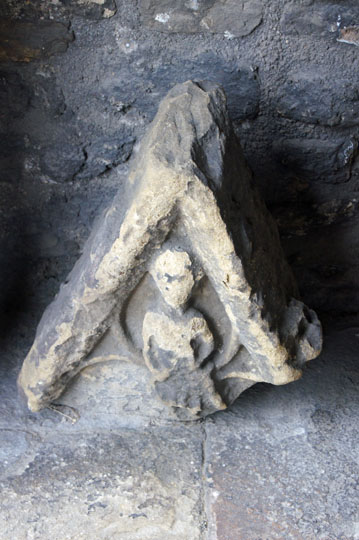 |
||||||||||||||||
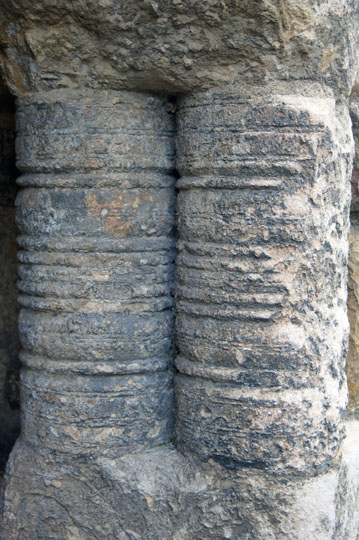 |
|||||||||||||||||
|
Left: More decorations on the south side of the west door. At the top we have another long-necked bird (a cormorant?) seemingly with a fish speared by its beak. Centre: A remnant of an ancient carving housed in the west porch. Right: More turned balusters of the south side of the doorway. |
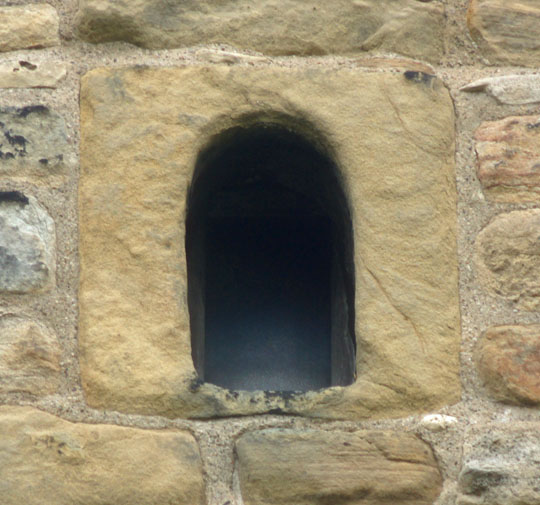 |
|||
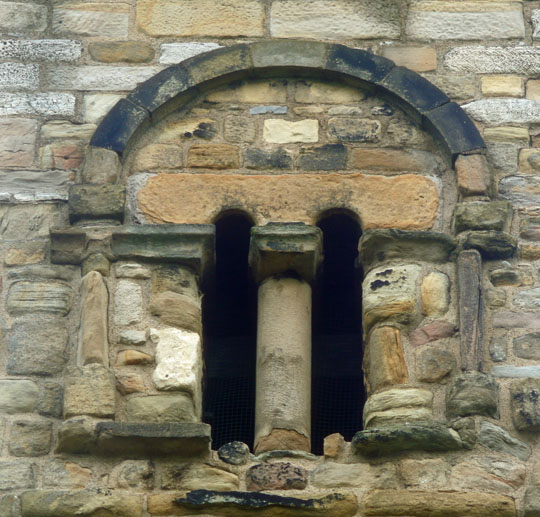 |
|||
|
Left: The window opening to the top stage but one of the tower seems to have been carved from a single block of stone - an extraordinary endeavour and surely Saxon in origin. Right: The belfry openings on the top stage are quite sophisticated and surely later than the window opening shown in the left picture. This is still, however, very Anglo-Saxon in style albeit it must have been early Norman chronologically. |
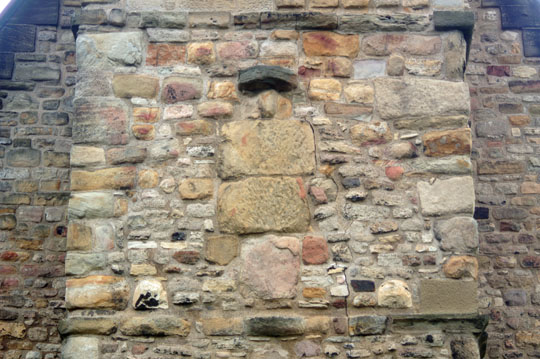 |
||||||||||||||||||||||||||||||
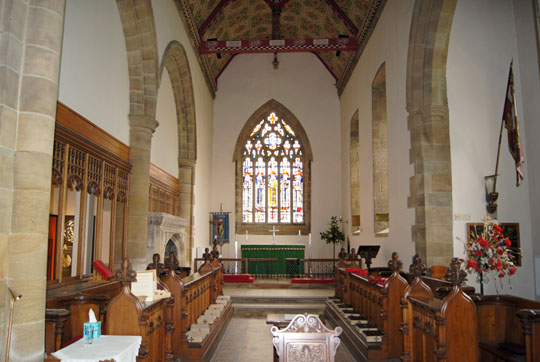 |
||||||||||||||||||||||||||||||
|
Left: It is believed that this would have been a rood (cross) that has at some time been chiselled out and filled in with stone. Right: The Victorian chancel. |
||||||||||||||||||||||||||||||
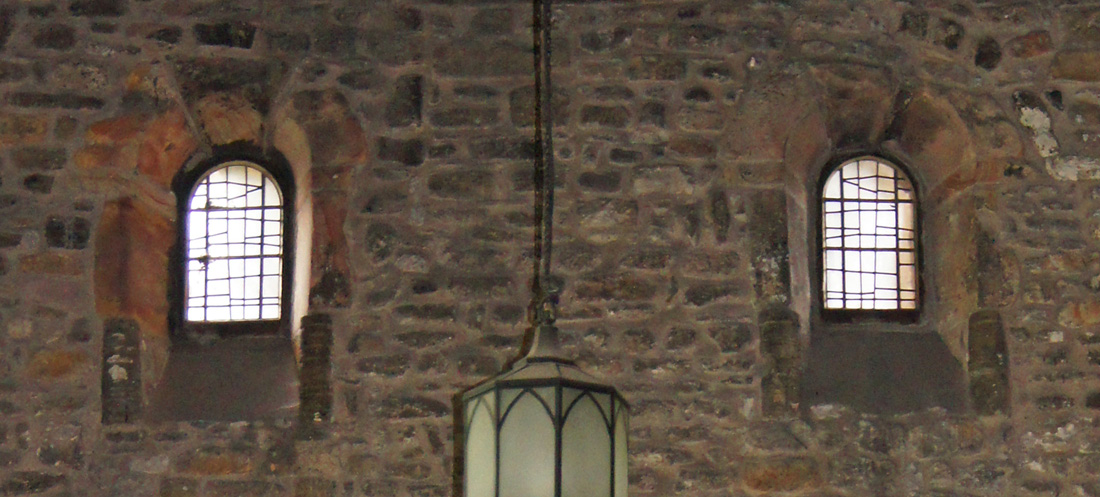 |
||||||||||||||||||||||||||||||
|
These two windows on the west wall of the church are from the original Anglo-Saxon church. At that time only the lowest parts of the tower would have been present only as a narthex that was considerably lower than the nave of the church. Thus these two windows would have been external windows rather than windows into the tower interior as they are now. Note the way they are shaped from only 5 blocks of stone, including arches of only three voussoirs (arch stones) each. Below the side stones and flanking the splays are turned balusters such as are seen in the west doorway. This is very much a Romanesque device, reflecting Benedict Biscop’s tastes and those of his masons from Gaul. |
||||||||||||||||||||||||||||||
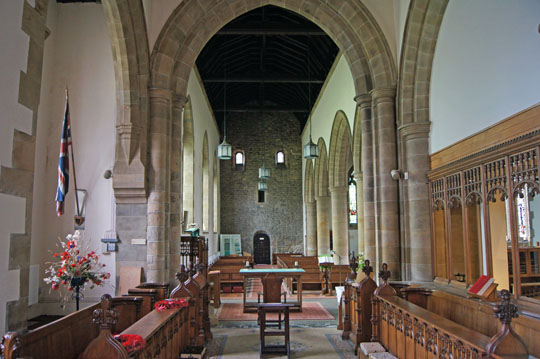 |
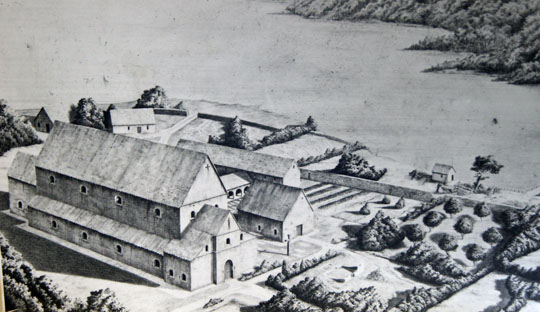 |
|||||||||||||||||||||||||||||
|
Left: Looking from the nave towards the west wall. It is a somewhat incongruous sight, it must be said, so we must be duly grateful that those responsible for the Victorian rebuilding did not attempt to make their church more uniform by demolishing it! Right: This picture, reproduced from one of the story boards within the church, shows the church and monastery as it would have originally appeared. The church is on the left. At the end nearest to us is the original narthex that would become the base for the tower we have today. Note the two windows either side of it that are still visible inside the church but obscured from the outside by the tower. The chancel is very high in line with normal Anglo-Saxon practice but the aisles are low and narrow. |
||||||||||||||||||||||||||||||
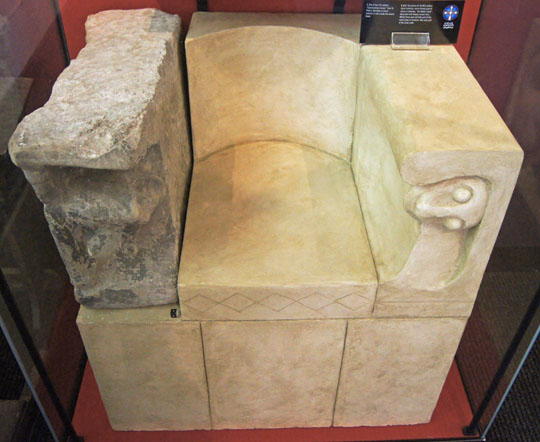 |
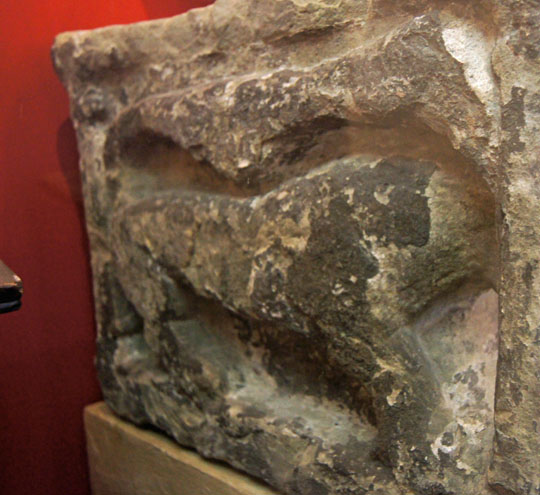 |
|||||||||||||||||||||||||||||
|
Left: One of the treasures preserved behind glass is the part of the “Abbot’s Seat”. This fragment is from the original church and, as the information board says, may well have been used by Benedict Biscop himself with Bede sitting close by as part of the monastic congregation. Right: The lion symbol represents St Mark. |
||||||||||||||||||||||||||||||
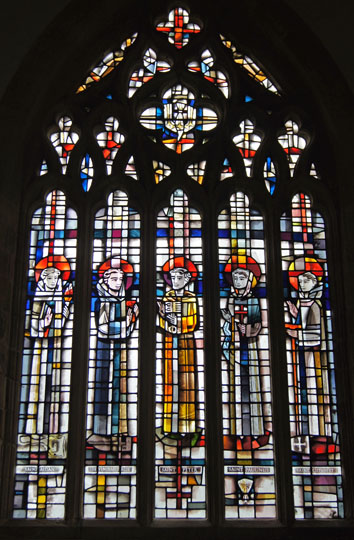 |
||||||||||||||||||||||||||||||
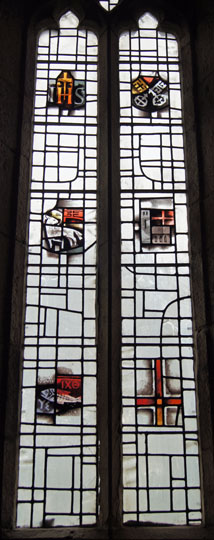 |
||||||||||||||||||||||||||||||
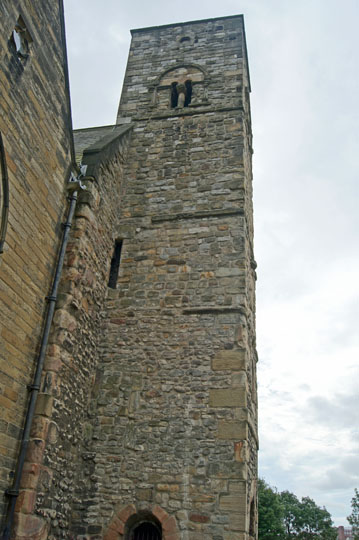 |
||||||||||||||||||||||||||||||
|
Left: Some fine modern stained glass in the east window replacing damaged Victorian glass by Kempe. The five saints depicted are (from left to right) SS Aidan, Bede, Peter, Paulinus, Cuthbert. I like this glass (so much more delicate than Victorian glass, even that done by Kempe) but not for the first time I do wonder at artistic representations of saints of this kind. As with most saintly iconography only symbolism defines the character (St Peter, for example, is as centuries of tradition demand holding the keys to Heaven). The faces, however, here as elsewhere can only be fanciful. As a piece of art, this window is quite lovely, in my opinion, and you might well ask how else the saints could be venerated but there are times when I do understand why during the Reformation and the Commonwealth such representations were seen as idolatrous! Centre: More modern glass, again of considerable merit. It is interesting how the irregularly-shaped panes themselves add to the art. Imagine the decorated panels sitting within plain glass panes and you will probably see what I mean. Right: The tower seen from the north. |
||||||||||||||||||||||||||||||
|
Footnote - the Codex Amiatinus |
||||||||||||||||||||||||||||||
|
The monks of Jarrow, Monkwearmouth and Lindisfarne were amongst the greatest scholars and writers in Europe - in the case of Bede, probably the greatest scholar (see Jarrow for more details). Benedict Biscop, as well as bringing Romanesque architecture to Northumbria was also a great collector of books, at a time when books were written by hand and in Europe almost exclusively by monks. His successor as Abbot of Monkwearmouth, Ceolfrith, was also a bibliophile and he it was who ordered the monks to create a copy of the Bible - the Codex Amiatinus. This was a major undertaking because the complete Bible is so large and reproducing it in its entirety would have consumed so much time and materials. Most books were “Psalters” - sections of the Bible - of which the Lindisfarne Gospels is perhap the most celebrated. The Codex weighs ten times more than the Lindisfarne Gospels and has 2030 pages, each of which was written and decorated by hand. It weighs 30 Kg. Three copies were made: one each for Jarrow and Monkwearmouth and one for the Pope. The Jarrow/Monkwearmouth copies are lost. Ceolfrith died in France on the journey to deliver the Pope’s copy. For many years it was kept at the monastery of Monte Amiata, hence its name, but is now held in Florence. There is a half-sized copy in Sunderland Library and a full-sized copy at “Bede’s World”. What the hell is the only surviving original copy still doing in Florence, you may wonder? Well, I certainly wonder at it anyway. What a splendid gesture it would be for it to be returned to its birthplace to be one of the great treasures of British history. I suppose a country that hangs on so determinedly to bits of the Parthenon can’t complain too much but it does seem a shame. |
||||||||||||||||||||||||||||||
|
|
||||||||||||||||||||||||||||||
