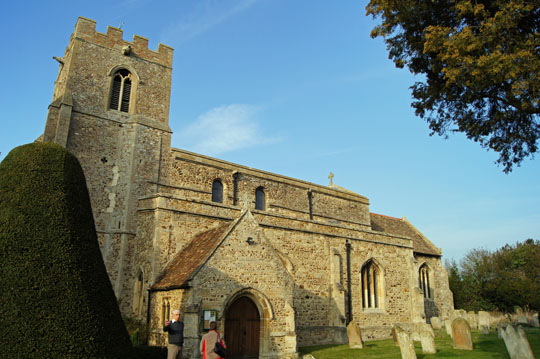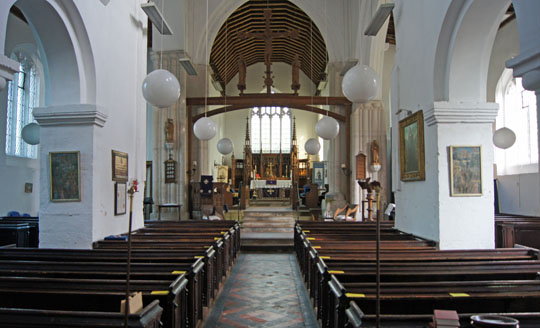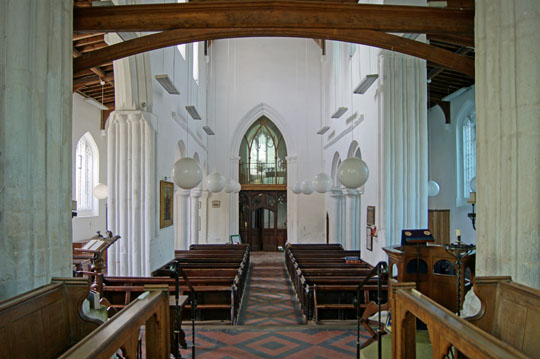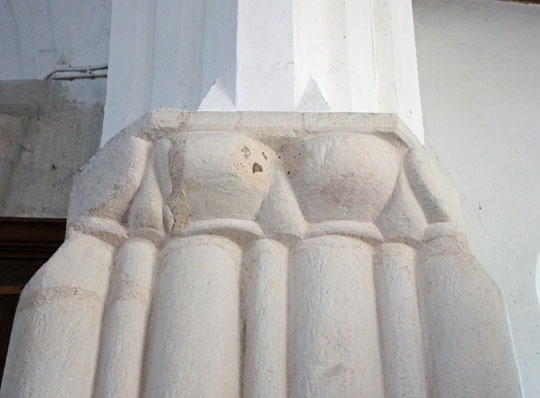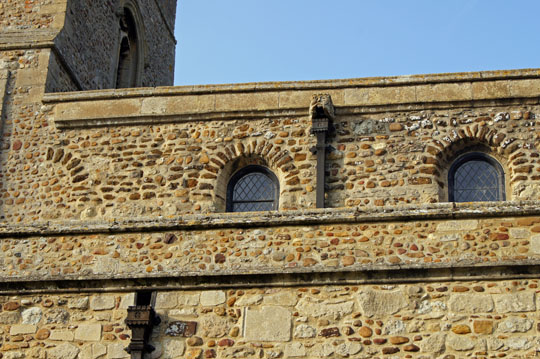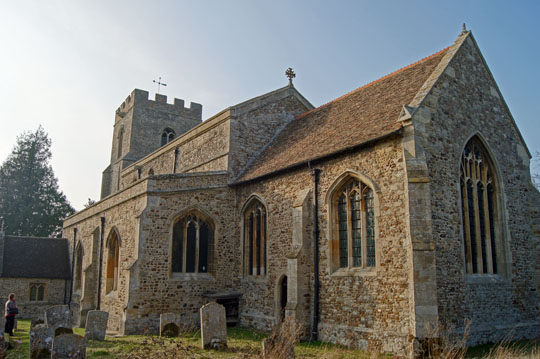|
Alphabetical List |
|
|
|
|
|
|
|
County List and Topics |
|
|
|
Please sign my Guestbook and leave feedback |
|
|
||||||||||||||||||||||||||||
|
Great Paxton is clearly of the Romanesque style of architecture: it had the aisles and clerestory characteristic of the Roman basilica and probably had an apsidal chancel. Unsurprisingly, much of what we see today is much later, but at its core this is still an Anglo-Saxon church. The original church would probably have had a central tower and it certainly had two transepts. Hence is was a true cruciform church with aisles - both great rarities in pre-Conquest Britain. The surviving arch to what would have been the north transept is claimed by the church to be “the highest unsupported Anglo-Saxon arch in Europe”. The transepts are gone and so are the original chancel and aisles. The chancel was probably rebuilt in c13. The c15 saw extensive rebuilding that produced the present aisles and the western tower and also, of course, the demolition of the supposed central tower. In truth, none of these “modern” parts are remotely exceptional. You might even conclude that Great Paxton is just another example of an Anglo-Saxon (or Norman) church altered so much that “Anglo-Saxon” is a mere label; but you would be wrong. The nave that is the core of this church is Anglo-Saxon through-and-through and you won’t see aisle arcades like these anywhere else in Britain. |
|
|
||||||||||||||||
|
Two things strike you when you enter Holy Trinity (apart from the architecture, of course!) are the very white walls and the very obtrusive globular light fittings. I am no fan of whitewashed churches but in the case of Great Paxton I suspect the whiteness enhances what might otherwise be a rather dark interior. The lights are peculiar and I can’t recall seeing anything like them elsewhere. They look like remnants from a 1930s hospital ward! |
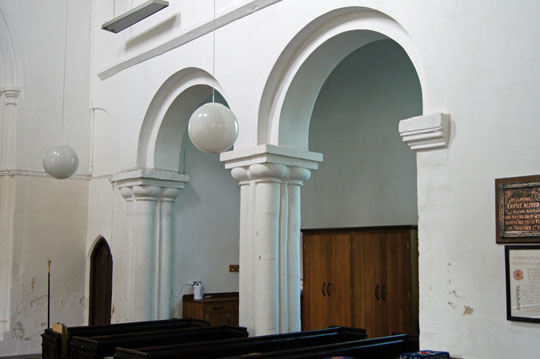 |
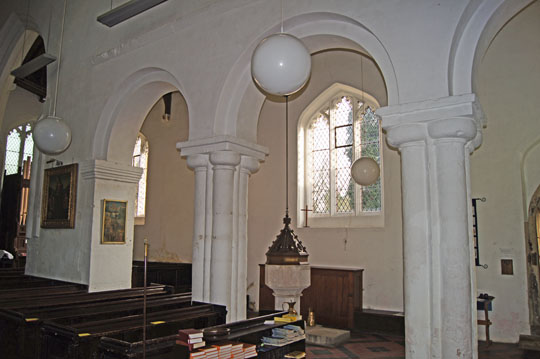 |
|||||||||||||
|
There are two remaining Anglo-Saxon aisle bays to north (left) and south (right). Originally there were third bays to the west. In cross section the pillars are quatrefoil in shape. Each of the four piers terminates in a rounded capital, the four supporting a two-stage square abacus. In between each pair of the four larger shafts is a much thinner one The capitals on the north side are slightly less bulbous than those on the north. It is interesting to note the geometric perfection of the curves of each arch as well as of the pillars. Compare this with some of the rather lopsided - even bodged - work that can be seen in some Norman churches, for example. All the signs at Great Paxton are that the Anglo-Saxon work was carried out by the best masons available. |
||||||||||||||
 |
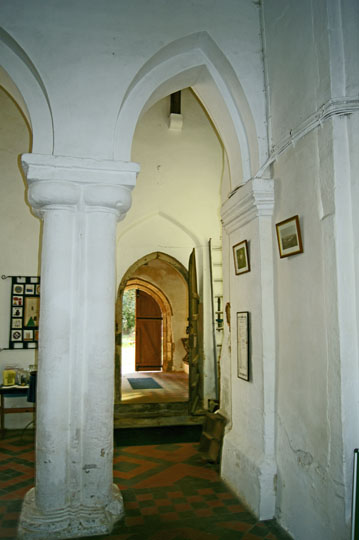 |
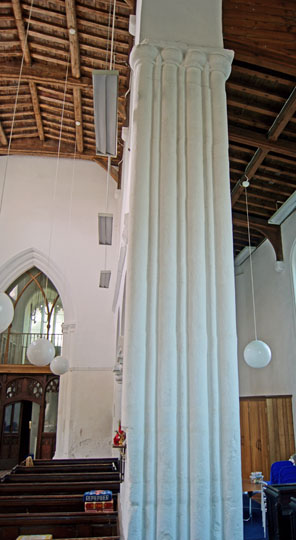 |
||||||||||||
|
Left: The lofty arch that led to the long-disappeared north transept of the original church. This would, of course, have been one of four arches at the church’s “crossing”, probably supporting a central tower. Centre: And talking of “bodgers”...this is what was contrived to replace the south-western bay of the arcade, presumably when the western tower was added. The western respond of the original arch was shifted inwards and with almost comical ineptitude a totally lopsided pointed “arch” was made using the eastern part of the oirginal Anglo-Saxon arch. Right: The eastern face of the north transept arch has the same pattern of clustered piers supporting simple bulbous capitals as is seen in the aisle arcades. |
||||||||||||||
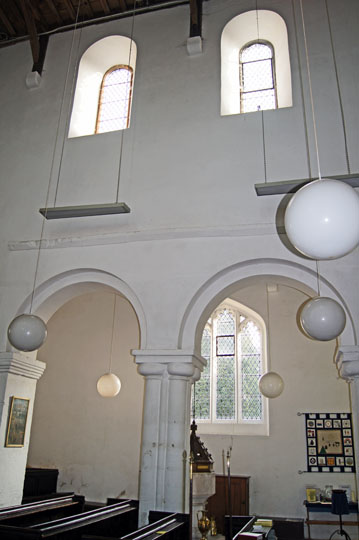 |
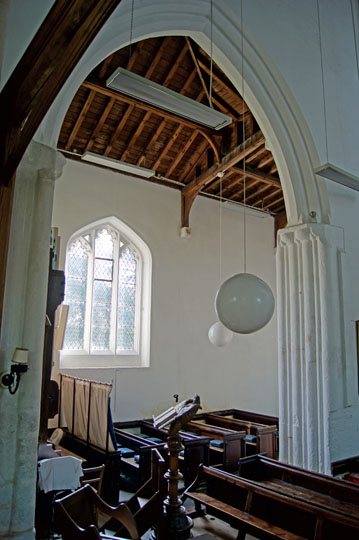 |
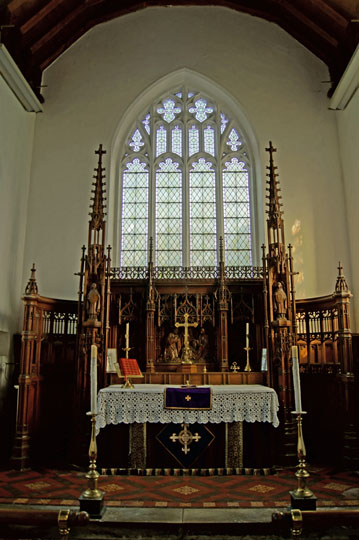 |
||||||||||||
|
Left: Above the bays of the south aisle there are still two deeply-splayed Anglo-Saxon clerestory windows. Centre: The south transept arch is considerably lower than its northern counterpart, but we can see very clearly that the old Anglo-Saxon arch has been replaced by a much lower Gothic. Right: The rectangular chancel probably replaced an apsidal one. |
|
|
||||||||||||||||||||||||||||||||||
|
Left: It is interesting to look at the clerestory from the outside. The sheer geometrical regularity of the windows on the inside has you wondering whether they were sympathetic later additions, but the exterior view leaves you in no doubt. Note the use of small stones to make the arches. On the western end there is half of a blocked window giving the only external evidence that part of this end of the church was lost to accommodate the tower. Right: The church from its “traditional” south eastern view, with the usual collection of unremarkable gothic windows, offers remarkably little evidence of the church’s origins.
|
|
Footnote I lived in nearby St Neots for 25 years. Two of my four adult children still live there. Because their local church at Little Paxton was undergoing repair, my son Christian and his partner Ginette used Great Paxton church for the christening of my dear grandson, Alexander on 19 August 2012. The (lady) vicar was at pains to emphasise that Alexander was being christened in a church where baptism had been carried out for over 1000 years. It was a happy informal affair with the children being encouraged to bang our hymns on percussion (or more accurately, concussion!) instruments and being allowed to wander around if they wanted to. So we saw again the function of the parish church as a timeless centre of life still alive during this much more secular age. I’m not a Christian myself but this seemed a great way to celebrate the arrival of a new generation. My hyper-active pickle of a granddaughter Emma was herself christened at Little Paxton where there is a Norman arcade and tympanum. For their church-loving Granddad this was all deeply, deeply satisfying! |
|||||
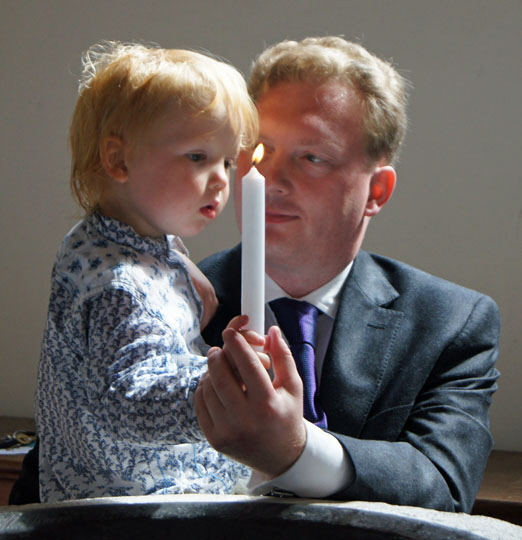 |
|||||
 |
|||||
