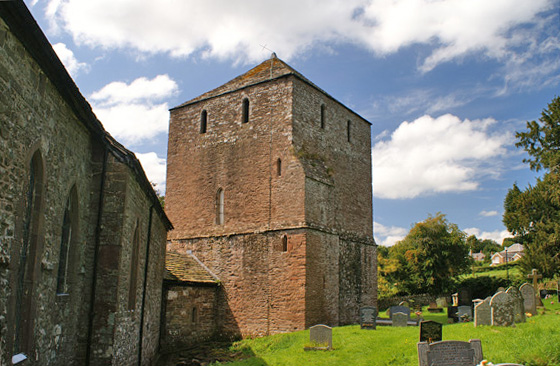|
Alphabetical List |
|
|
|
|
|
|
|
County List and Topics |
|
|
|
Please sign my Guestbook and leave feedback |
|
|
||||||||||||||||||||||||||||
|
pseudo-battlements and there are plenty of places where the towers clearly had secondary military functionality, but the tower at Garway was originally separate from the rest of the church and designed for defensive purposes. Indeed, this is unmistakable from its massive dimensions, paucity of window openings especially in the lower stage and the palpable strength of the masonry. Sadly, this tower is no longer open to the casual visitor, although the interior is simple and conceals no exciting architectural features. Henry II granted this site to the Templars. There is nothing unusual in such an endowment, but we might speculate that it suited Henry very well to have an elite military order established so close to the lawless Welsh borders! The local area - known as Archenfield - was a relatively peaceful “buffer state” between the two countries, located in England but with the people Welsh-speaking. The site for the Templar preceptory was probably due to the springs rising from Garway Hilll and providing both drinking water and supplies for the fishponds. The nave is c13. The font is c14 and features Hospitaller iconography of a serpent - associated with healing - twined around a cross. The chancel arch is Norman and dates to the Templar foundation. It has interesting capitals. The roof was constructed by the Hospitallers in around 1400. There is a c13 arcade that leads to the South Chapel which dates from the Templars but which was substantially reconstructed in c16 after the Hospitallers had relinquished the site during the dissolution of the monasteries. This is a church whose external walls are rich with carved figures and a plethora of informally scratched crosses. |
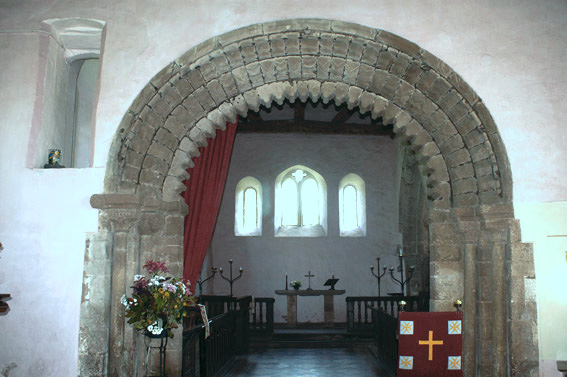 |
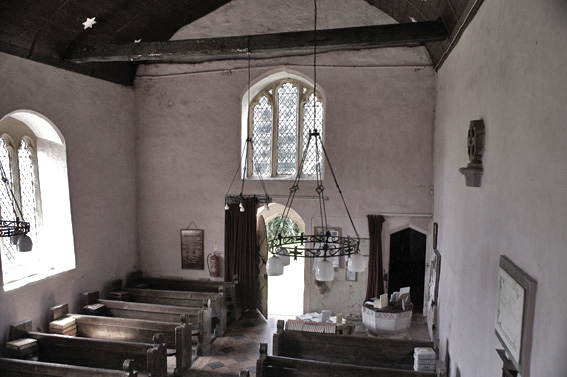 |
||||||||||||||||||||||
|
Left:The Norman chancel arch with zig-zag moulding. To the left is the top of the stairway to the long-disappeared rood screen. Right: The nave seen from the top of the rood-screen steps. |
|||||||||||||||||||||||
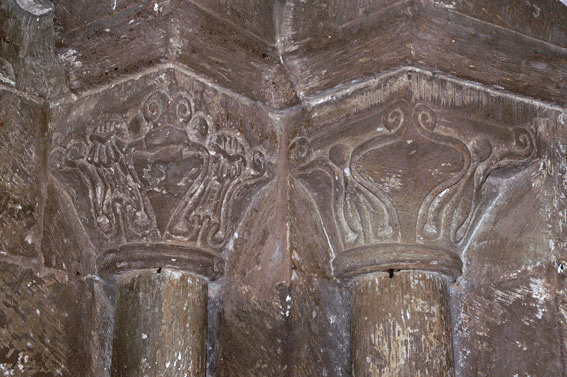 |
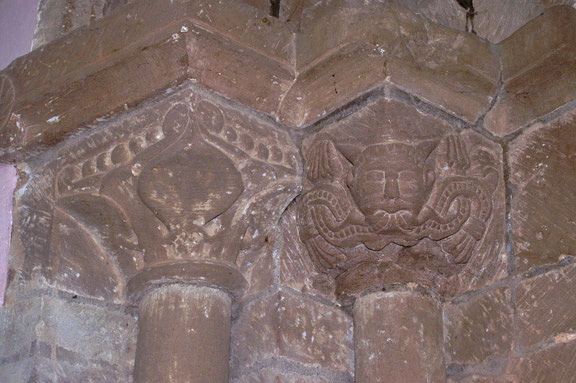 |
||||||||||||||||||||||
|
Left: Chancel arch capitals, north side. These show “water leaves”, an eastern motif that surely owes itself to the Templars’ Crusader origins. Right: Capitals on the south side of the chancel arch. Some say the splendid right hand one is a form of “green man”. If it looks to you more like a green cat then you are right. This particular variation of the green man theme - if that is what it is - is usually known as a “cat mask” and is very commonplace particularly on chancel arch capitals. Nobody seems really to now why its origins. |
|||||||||||||||||||||||
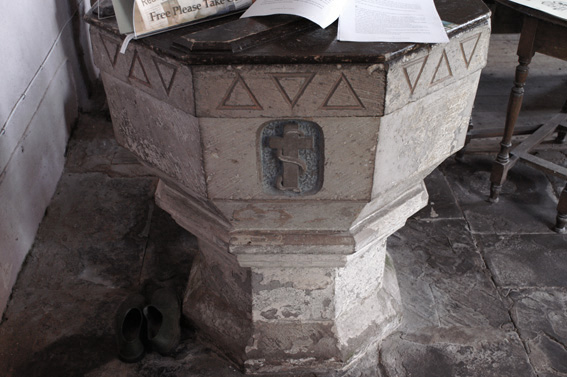 |
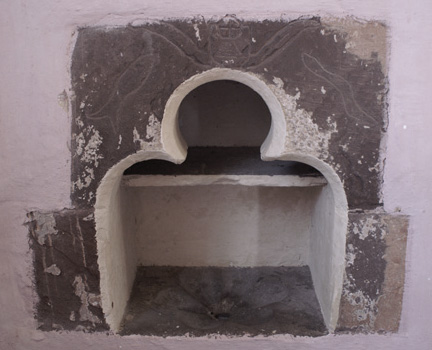 |
||||||||||||||||||||||
|
Left: The Hospitaller font with serpent and cross carving. The triangular motifs are later. Right: The piscina in the south wall of the South Chapel. The chapel was rebuilt in c16 and I presume that this rather elaborate piscina is from that period. What, however, is one to make of the crude carvings of (from left to right) a fish, a cup with wings, and a serpent? One presumes from the serpent that these are Hospitaller carvings - but they seem to have been crudely scratched rather than carved. In this south chapel a Templar or Hospitaller would pray throughout the night before his investiture on the morrow. |
|||||||||||||||||||||||
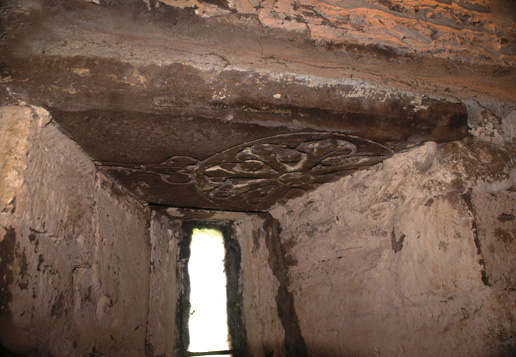 |
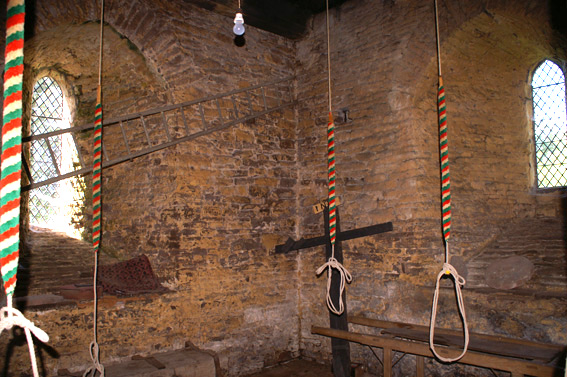 |
||||||||||||||||||||||
|
Left: There are at least three places in the church where old coffin lids from the Templar period have been incorporated into the structure. This one is above one of the small windows in the tower, Right: Tower Interior. The depth of the masonry can clearly be seen by the window splays. |
|||||||||||||||||||||||
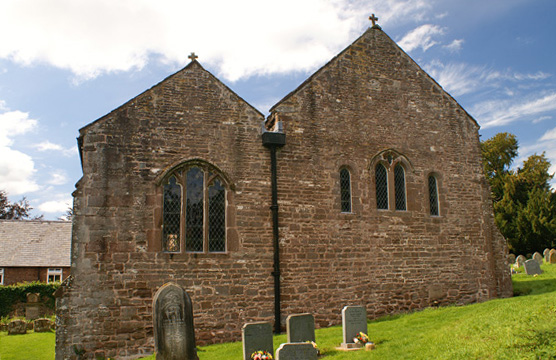 |
|||||||||||||||||||||||
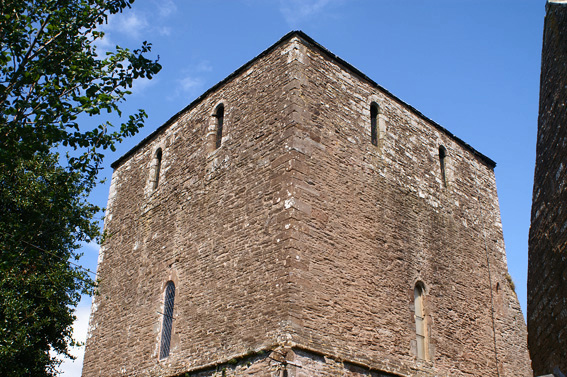 |
|||||||||||||||||||||||
|
Left: The tower is to all intents and purposes a Norman castle keep. Windows and doors were points of weakness so they were usually very small and very sparse especially at the vulnerable ground level. Visit my page on Wakerley in Northamptonshire and look at the chancel arch capital there that Pevsner supposed to be a “castle”. Now look again at Garway’s tower which from the same era and see if you agree with him; or whether you agree with me that it cannot possibly be a twelfth century castle! Right: The eastern exterior seems to be little-photographed, yet the configuration of two small lancet windows flanking a two-light window in the chancel is quite unusual. Are these thirteenth windows Norman or Early English in design? It seems to me that the builders in this remote spot neither knew nor cared! Garway is full of little mysteries and intrigues. |
|||||||||||||||||||||||
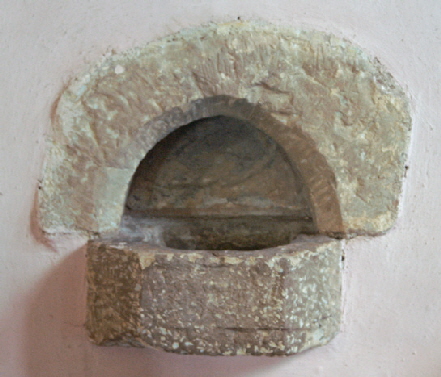 |
|||||||||||||||||||||||
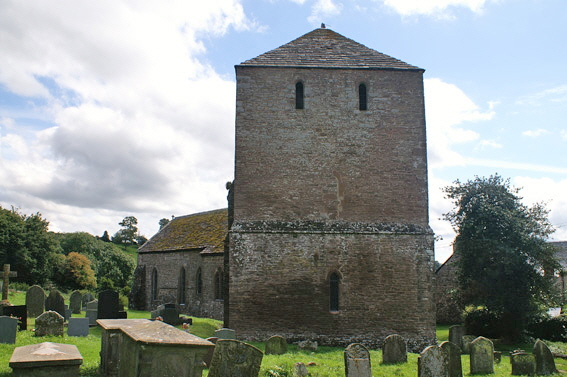 |
|||||||||||||||||||||||
|
Left: The tower from the west end. As befits a defensive structure, there are a mere three window openings. Note its massive proportions compared with the church itself. Nobody could mistake this for an everyday bell tower. Right: A holy water stoup cut into the wall neat the west door. |
|||||||||||||||||||||||
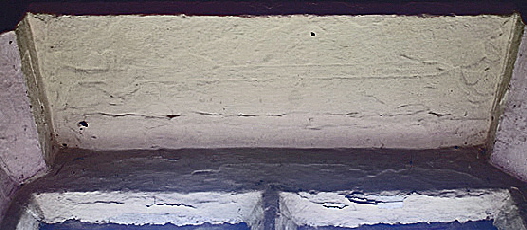 |
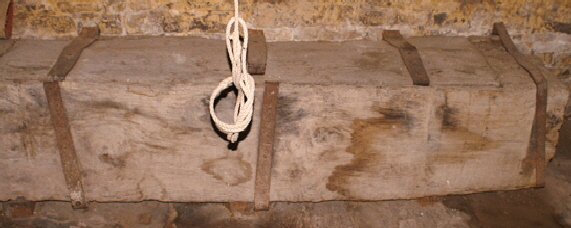 |
||||||||||||||||||||||
|
Left: It’s been an almighty job with Photoshop to try to make visible the sword on this grave slab now serving as a window lintel! Right: Inside the tower is this massive wooden chest, believed to have been used by the Templars. |
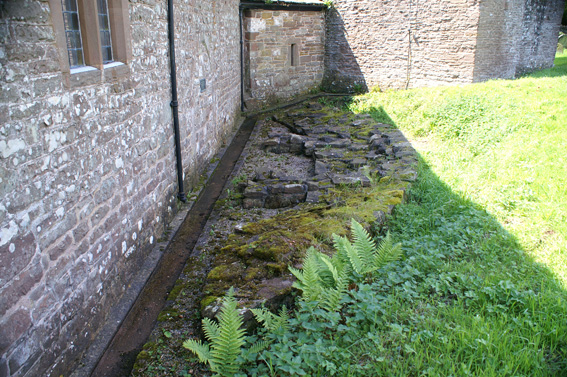 |
|||||||||||||||||||||||||
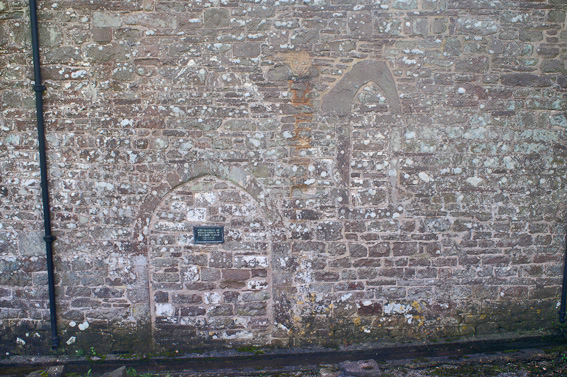 |
|||||||||||||||||||||||||
|
Left: Remains of the original circular nave on the north side. Note also the “corridor” that was constructed in the sixteenth century to link the church and what was originally the separate tower. At this point monasteries had been suppressed by Henry VIII and so Garway became a parish rather an monastic church. Right: Blocked thirteenth century doorway and window on the north wall. |
|||||||||||||||||||||||||
|
The “Wall Art” |
|||||||||||||||||||||||||
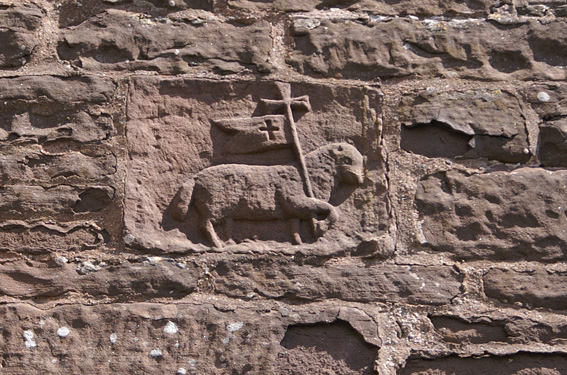 |
|||||||||||||||||||||||||
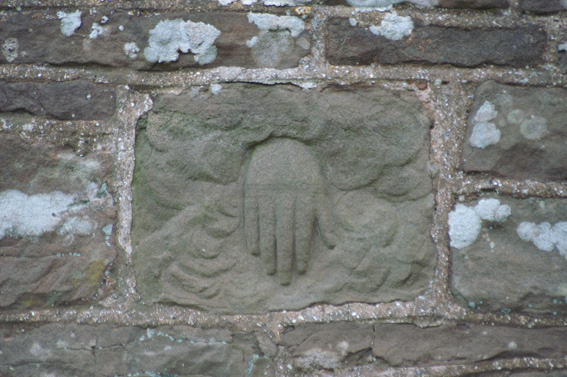 |
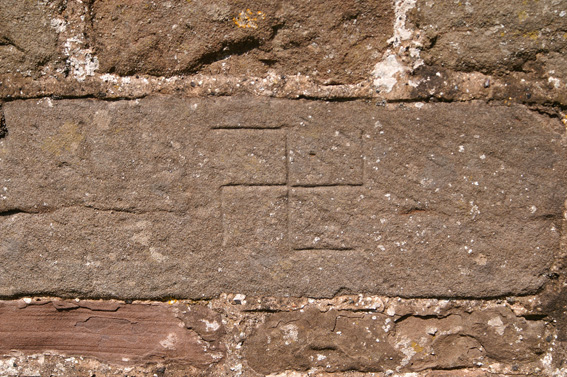 |
||||||||||||||||||||||||
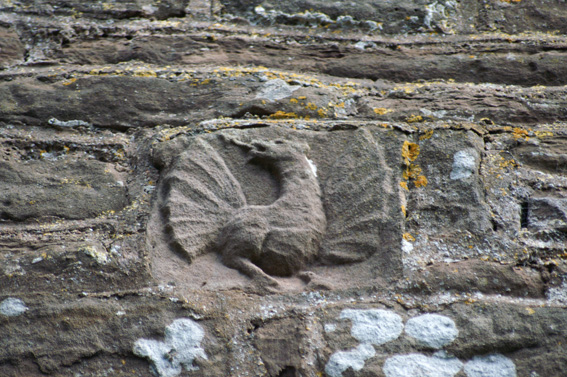 |
|||||||||||||||||||||||||
|
Left: Dextra Dei (“Hand of God”) on the north wall of the nave. Second Left: A winged fragon (or griffon) above the west door. This almost certainly is a Templar motif from the East where dragon images had benevolent connotations. Second Right: “Agnus Dei” (Lamb of God) above the west window of the south chapel. Far Right: “Swastika” on the south wall of the chapel. See footnote. |
|||||||||||||||||||||||||
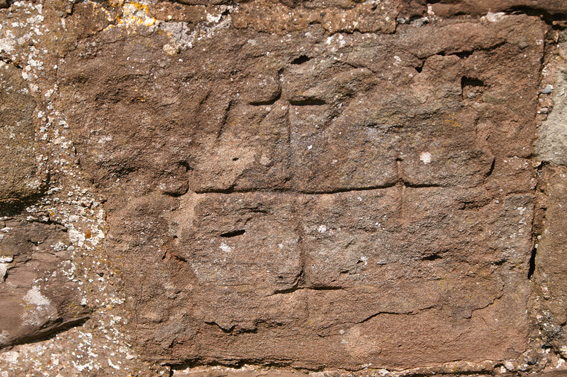 |
|||||||||||||||||||||||||
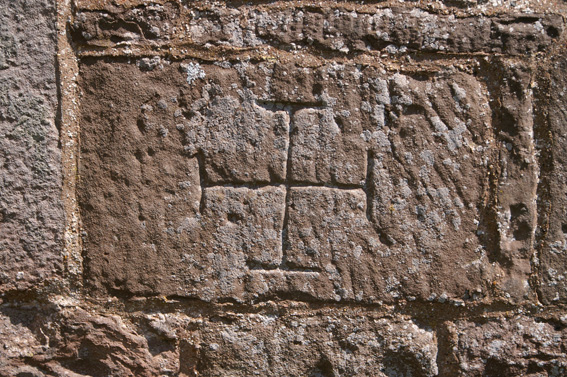 |
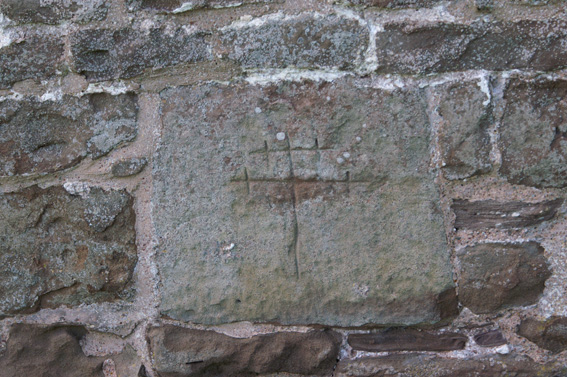 |
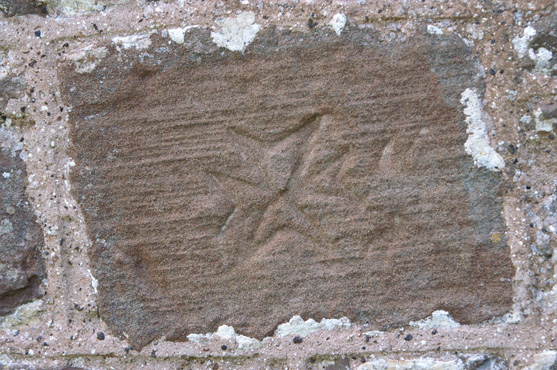 |
|||||||||||||||||||||||
|
Left: “Cross Crosslet”. Possibly used to represent the four gospels. Second Left: A “Cross Potent” (that is, with “T” shapes at each arm). Mainly a Roman Catholic symbol. Of course, prior to the Reformation catholicism was the only accepted form of Christianity in England. “Potent” in this context means “crutch”. Second Right: This is possibly a “patriarchal cross” much used in Orthodox Christianity where the shorter crossbar signifies the church patriarchs. Again, Templars and Hospitallers may well have been familiar with this symbolism from their service in the Crusades, but the issue is confused by the addition of crosslets on both arms. Is this simply a freelance version meant to incorporate patriarchal and crosslet inconography? Another Garway engima! Far Right: “Maltese” cross on the east wall of the chapel. We only know this as a Maltese cross because the Hospitallers themselves were exiled to and ruled Malta after the fall of the Holy Land. This form of cross is known in other heraldic contexts but we can safely assume that at Garway it is indeed a Hospitaller emblem. |
|||||||||||||||||||||||||
|
Footnote: The Swastika |
|||||||||||||||||||||||||
|
Swastika. This emblem has, of course, been ostracised since its adoption by Germany’s National Socialist party. It surely is no exaggeration to say that no single symbol in the history of mankind has been quite so associated with evil. However, it is one of the most ancient cross-like devices and derives from India (and the Sanskrit language) where it was associated with the goddess Maia and represented fruitfulness and sacred fire. Again, its appearance in Garway Church is probably further evidence of the cosmopolitan cultures of both the Templar and Hospitaller orders. It is sobering to reflect that this ancient icon has been so debased in man’s understanding - probably forever. |
|||||||||||||||||||||||||
|
|
|||||||||||||||||||||||||
