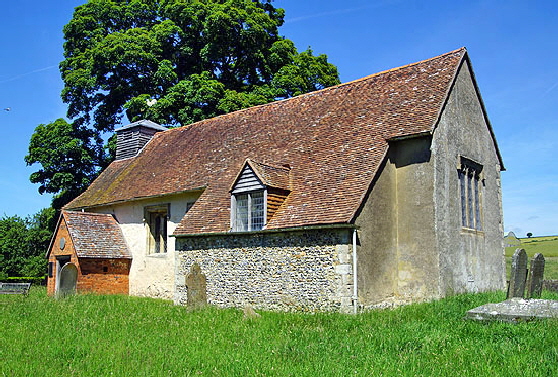|
Alphabetical List |
|
|
|
|
|
|
|
County List and Topics |
|
|
|
Please sign my Guestbook and leave feedback |
|
|
||||||||||||||||||||||
|
This visual impact of this tiny church has little to do with the architecture, however. On entering your eyes are immediately drawn to the wall painting over the chancel arch. Although fragmentary, it is a nativity scene complete with the heads of an angel and a be-crowned king still clearly discernible. Above that are three large “IHC” monograms - the Greek letters iota-eta-sigma - the first three letters of the name Jesus in Greek. There are flamboyant sun and moon symbols and a cross. There are other fragments of painting around the church but the floor tiles of the chancel are the next things to grab the attention. In particular there is a wonderful four-deep group of tiles at the west end of the chancel where lions’ heads alternate with the arms of the Fettiplace family. The Fettiplace connections are, of course, even more in evidence through the funerary monuments. |
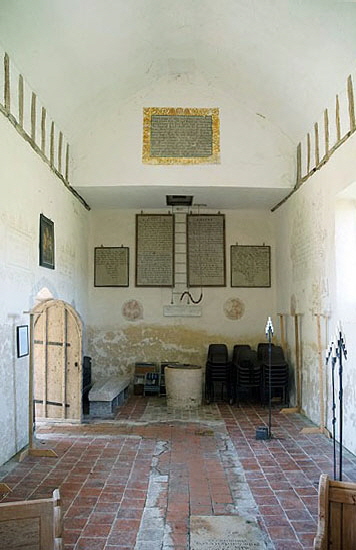 |
||||||||||||||||
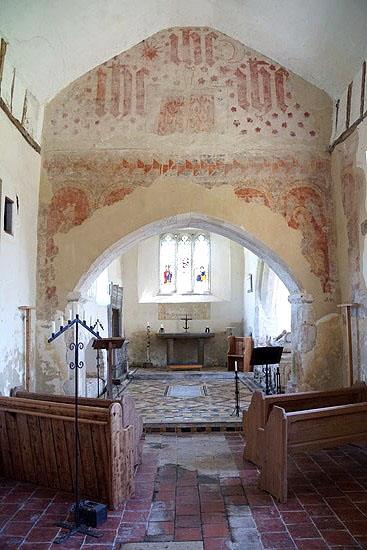 |
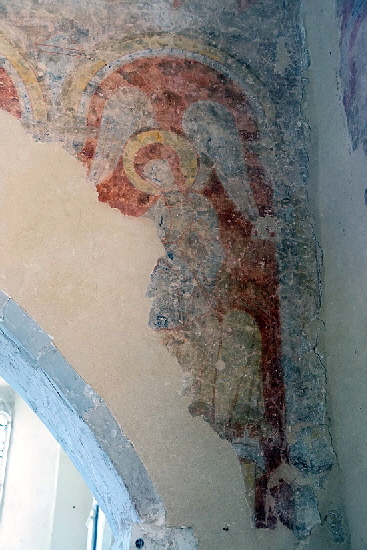 |
|||||||||||||||
|
Left: Looking towards the east end. The chancel arch is low but very wide and with an inordinately shallow arch. We can only guess at the dimensions of the Norman round arch that must have preceded it but my guess is that it was the same height but much narrower. With its wall painting and floor tiles the church makes a considerable visual impact as on enters it. Centre: A winged angel forms the left flank of the splendid paintwork above the chancel arch. The colours are rich and deep. Right: Looking towards the west end, Note the quirky timber framing in the upper part of the north and south walls. Note also the intrusion of the little tower into the west end. Was this the height of the original Norman church? |
||||||||||||||||
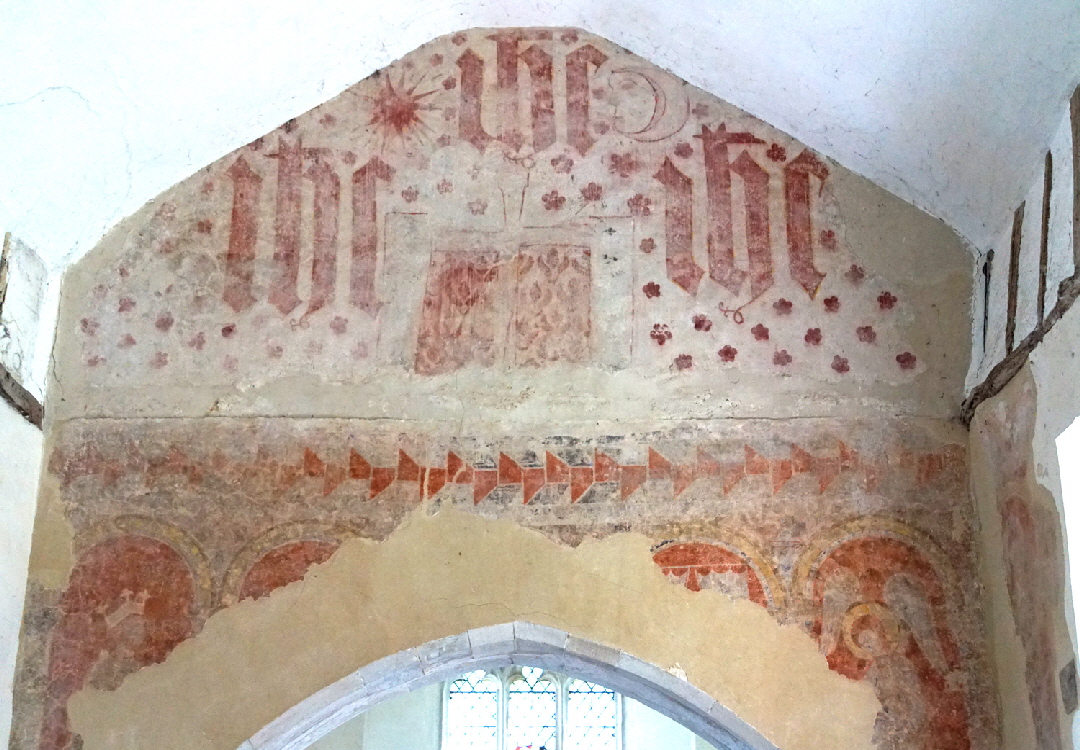 |
||||||||||||||||
|
The chancel arch painting, How fortunate was the congregation of East Shefford not to be visually assailed by imaginings of the “Dreadful Day of Reckoning” in the form of a doom painting? The crowned king to the left (no nonsense here about wise men!) gives shows this to be a nativity scene with an angel on the right, The central image here, of course, would be Christ with Mary and Joseph but there would hardly have been room between the arch and the decorative band above. I think we can be pretty sure, then, that the painting predates the arch and originally surrounded a much smaller one - probably the original Norman arch. I am not suggesting, by the way, that the painting itself is Norman! Above the nativity is the triple appearance oif “IHC” in nicely-formed letters with sun and moon either side of the topmost one. There is a cross in the centre. Note that the two areas of painting are delineated at the boundary of the timbered part of the walls. Perhaps the upper paint section is newer than that below and coincided with rebuilding work and the raising of the walls. |
||||||||||||||||
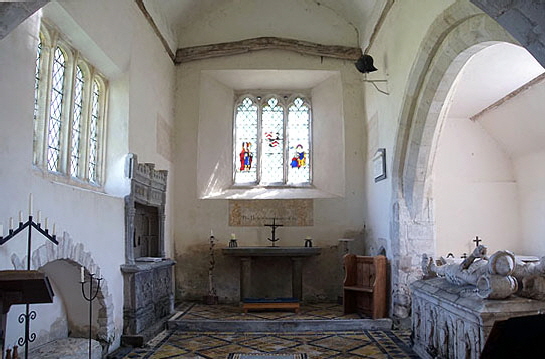 |
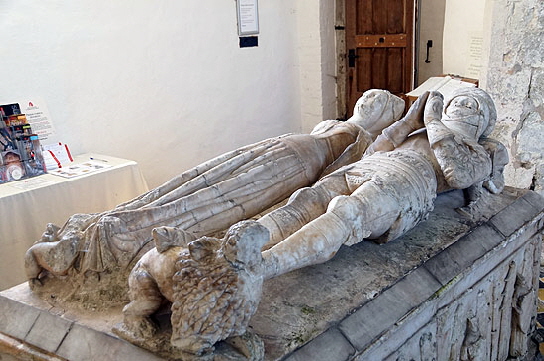 |
|||||||||||||||
|
Left: The chancel. Again, timber framing hints at the walls having been raised. The sixteenth century east window is deeply splayed and presumably replaced a Norman one. To the right is the âenclosureâ paid for by John Fettiplace to hold the memorials to his parents. Another Fettiplace memorial can be seen at the left of the altar. Right: The splendid alabaster tomb of Sir Thomas Fettiplace and his wife, Beatrice widow of Sir Gilbert Talbot. She is said to be an illegitimate descendant of the royal house of Portugal. Thomas is in armour from head to toe. |
||||||||||||||||
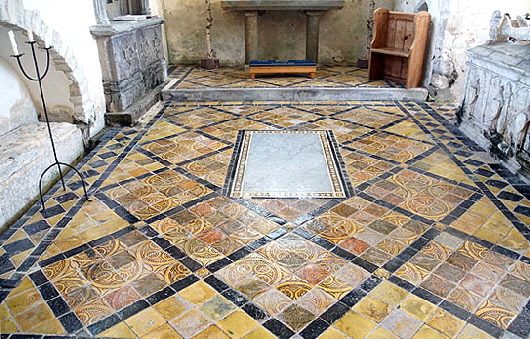 |
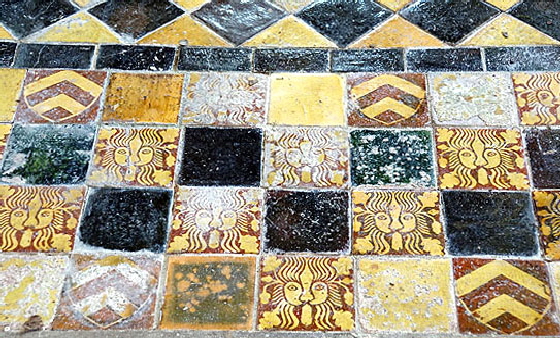 |
|||||||||||||||
|
Left: The whole of the chancel floor is tiled. Oddly, the tiling here does not seem to have attracted much comments from other writers, Simon Jenkins and Pevsner included. Right: This section of tiles sits immediately beyond the chancel arch and has lions and Fettiplace arms. |
||||||||||||||||
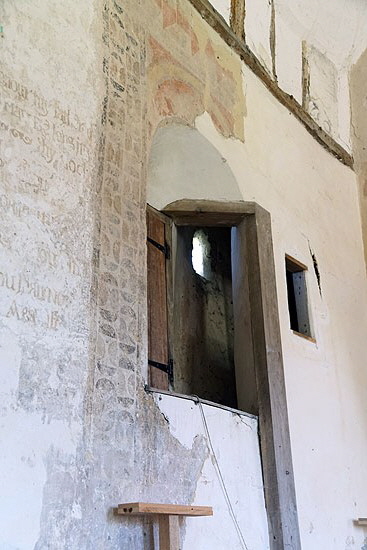 |
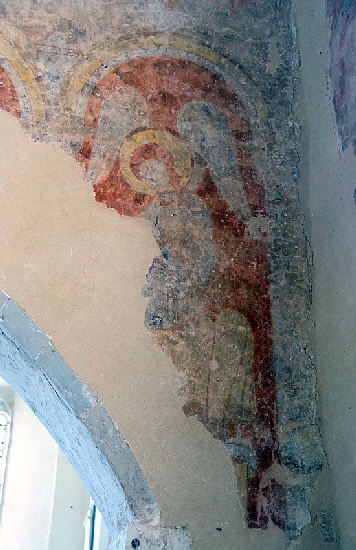 |
|||||||||||||||
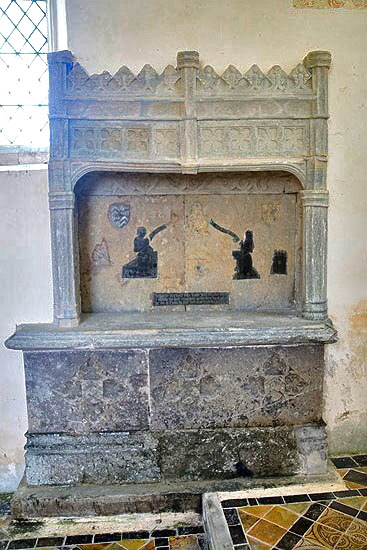 |
||||||||||||||||
|
Left: As Simon Jenkins remarked, the door to the rood loft seems to have been built for a dwarf! Note the fragments of wall painting above and to the left of it. They are clearly of quite different eras, religious tracts aimed at those who could read alongside pictures from an era when most could not. Centre: The angel to the right of the chancel arch nativity scene. Right: The tomb of John Fettiplace who died in 1524 and his wife Dorothy Danvers. |
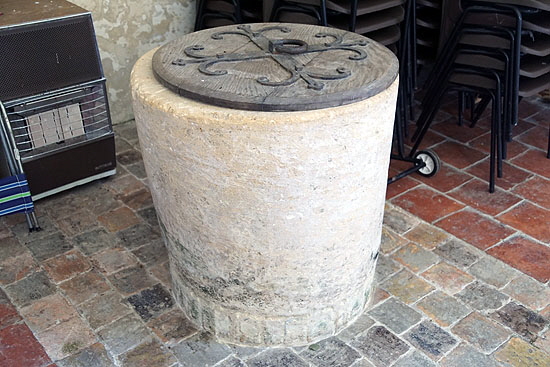 |
|||
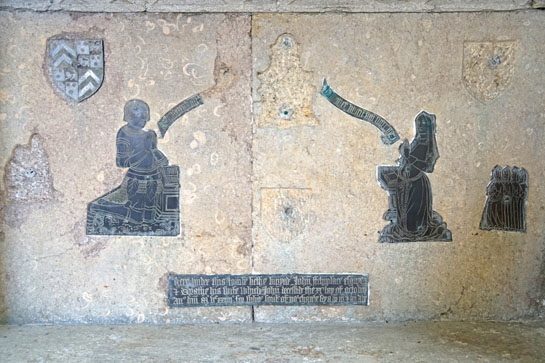 |
|||
|
Left: The brasses of the Fettipace/Danvers tomb. Note the gabled headdress of Dorothy and her four daughters. Such images help us to date women’s headdresses and are invaluable in dating otherwise undatable stone carvings. Note the brass with the two sons has been lost. Right: The plain tub font of indeterminate date. |
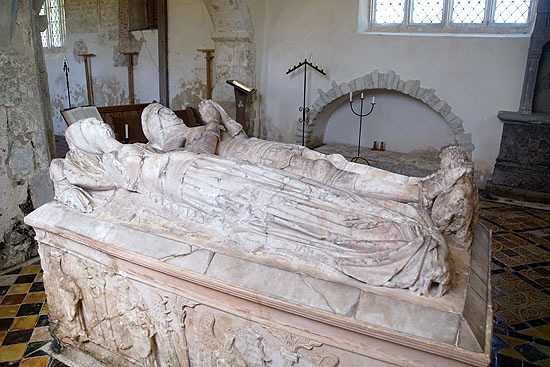 |
|||||||||||||||
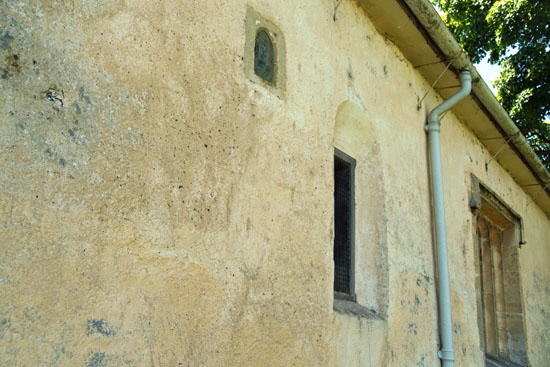 |
|||||||||||||||
|
Left: Another view of the alabaster Fettiplace tomb. Right: The north wall. Yiu can see the splay of an original Norman window but it has a doorway inset within it. This would have been the external stair to the rood loft, there being no room for a stairway within the walls as was the custom. To the left is a tiny window that gave light to the space within. You can see the “other” sides of these apertures in one of the pictures above, |
|||||||||||||||
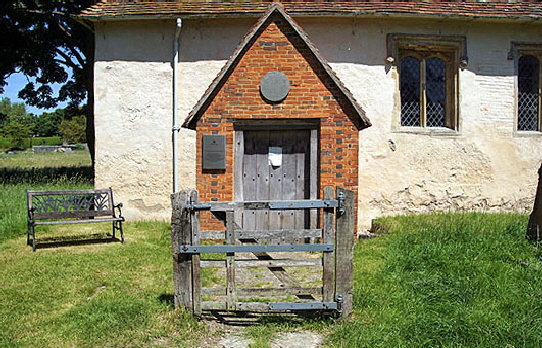 |
|||||||||||||||
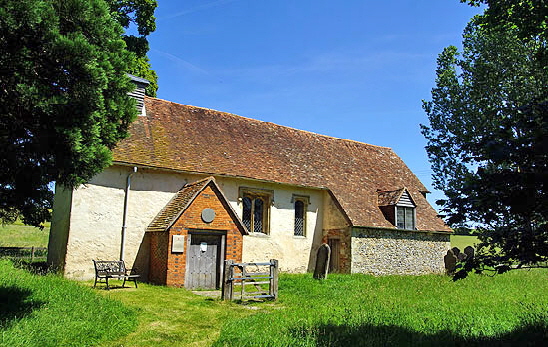 |
|||||||||||||||
|
Left: The church from the south west. Right: The Conservation Trust people have a puckish sense of humour. This orphaned gate has a sign imploring visits to close it behind themselves! |
|||||||||||||||
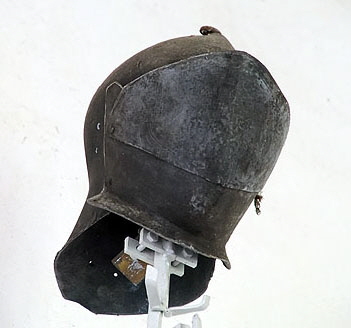 |
|||||||||||||||
|
This helmet hangs in the church but nobody seems to know whose it was! Or how you would see out of it... |
|||||||||||||||
|
Footnote - Finding the Church |
|||||||||||||||
|
Much as I love the CCT, nobody ever accused them of signposting their churches well. Finding East Shefford Church is complicated by the fact that it stands on what appears to be private land and is invisible from the road. Assuming you are coming from the A338 from Wantage towards Hungerford the road takes a conspicuous little twist as it passes Great Shefford. Stop and visit its church if you haven’t already. Shortly after this there is a left turn. Take this turn past a large pub building. Quite quickly you will see a gateway to a private house on your left. Turn into this gateway and there is a sign saying “Church Parking”. Park there. In front of you is a large iron gate to a private drive. Go through the little pedestrian gate to the left and overcome the feeling that you must be trespassing! As you walk along the drive you will see some farm buildings in front of you. Just before you get to those buildings you will see a green path leading off to the left. Take that path, passing a lovely little country house on your left. At the end of the path you will see a house and, to the left of it, the church. |
|||||||||||||||
|
|
|||||||||||||||
