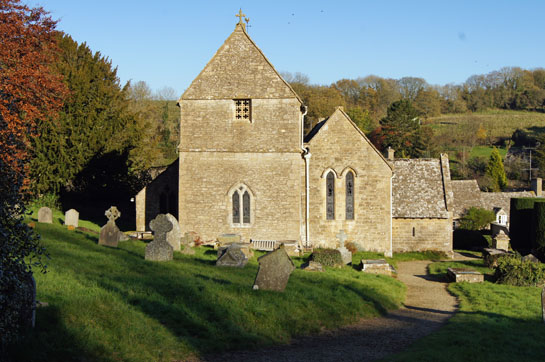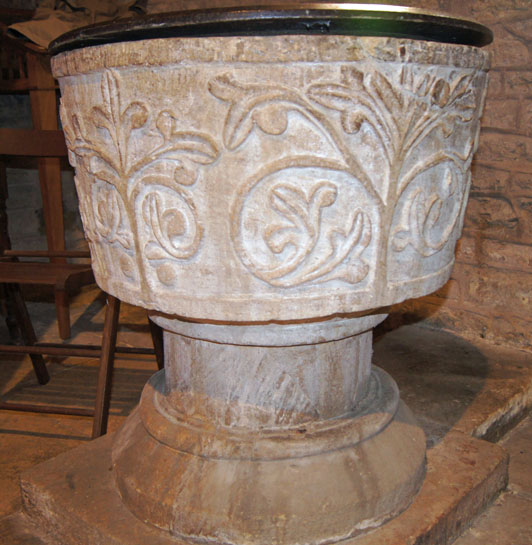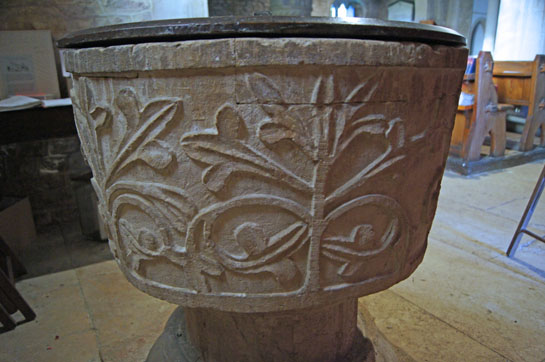|
Alphabetical List |
|
|
|
|
|
|
|
County List and Topics |
|
|
|
Please sign my Guestbook and leave feedback |
|
|
||||||||||||||||||||||||||||
|
The south aisle with its faux paired Early English lancet windows dates only from an 1872 rebuilding program. That was also responsible for the lofty and rather pompous triple chancel arch. The church information boards suggest that the original arch was merely raised on new and much higher pillars. This may be true, but even the capitals look as if they have been replaced so this is essentially now a Victorian composition. The font, everyone seems to agree, is Norman with its trelobed floral design. What is interesting about this is that it looks remarkably like the one down the road at Duntisbourne Rouse (and I can’t believe I’m the first to have noticed this) and they say theirs is c13! Well, of course, accurate dating is impossible and this is a fairly unusual design that is certainly not typically Norman. The likelihood then is that they were both carved a decade with either side of 1200. Call it Norman or call it Transitional depending on which decade you care to believe, not that it matters! I veer towards the latter personally. |
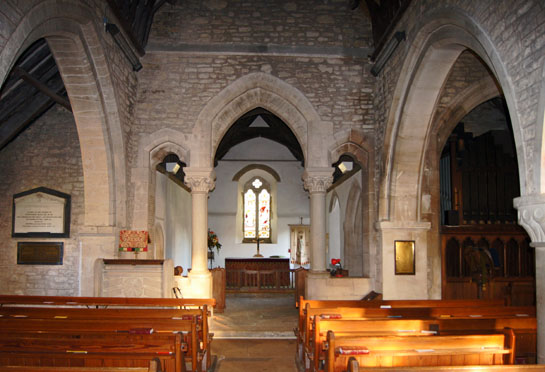 |
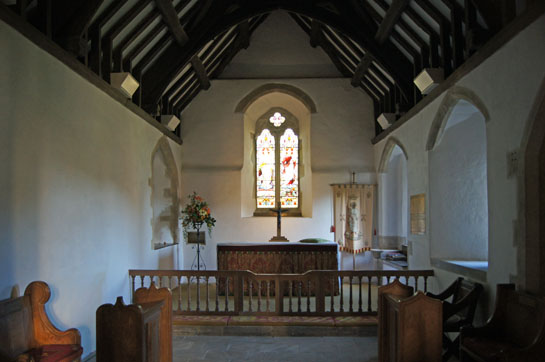 |
||||||||
|
Left: Looking east with to the chancel and its “interesting” remodelled chancel arch. Right: The chancel is c13. The east window is an example of a very early type of early Decorated period window where the tracery has been formed by simply carving through the stone: that is to say, the tracery has not been carved as a separate piece. This is known as “plate tracery”. |
|||||||||
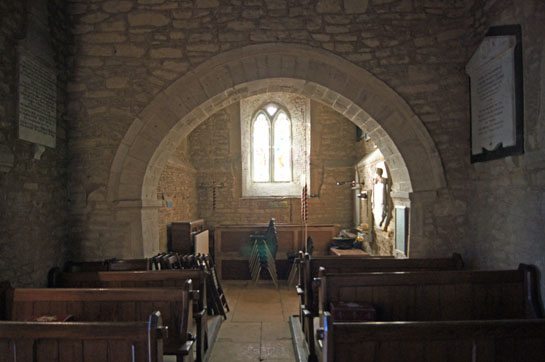 |
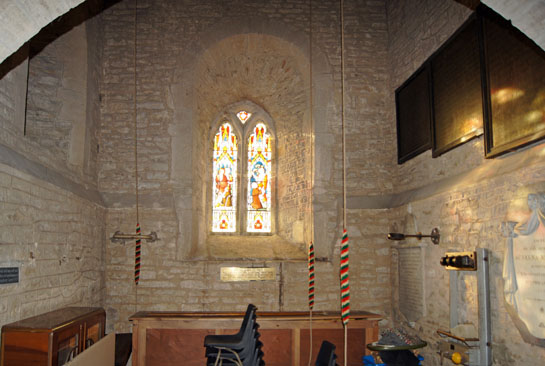 |
||||||||
|
Left: The unadorned tower arch is definitely Norman and rather low pitched. Right: Inside the tower arch showing c13 early Decorated period window set within a deeply-splayed round-headed rebate. |
|||||||||
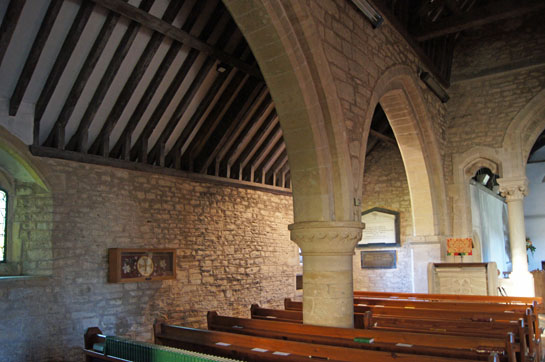 |
|||||||||
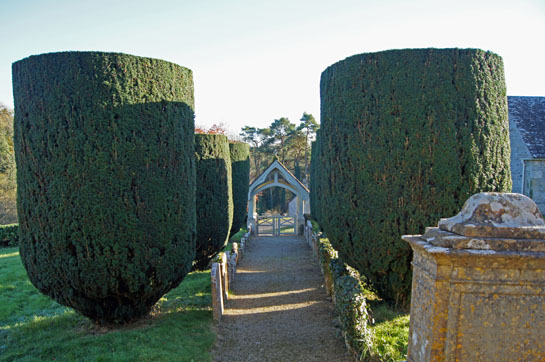 |
|||||||||
|
Left: The Transitional north arcade with the shallow north aisle beyond and the incongruous three bay chancel arch to the right. Right: The pathway to the south porch is lined by these six lovely yew trees. |
|
|
||||||||||||||||
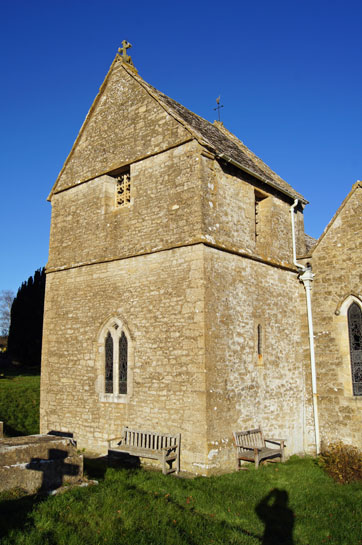 |
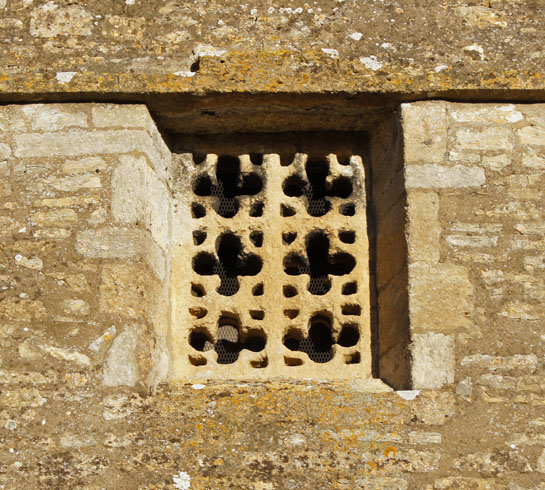 |
||||
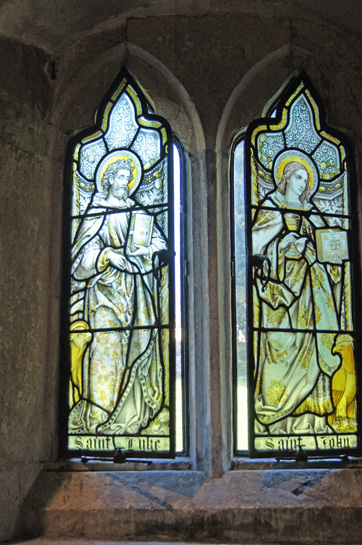 |
|||||
|
Left: The tower from the south west. Centre: The sides of the tower have these rather nice carved quatrefoil grilles. Right: An extremely unusual feature here is this very odd pair of opening stained glass windows in the north aisle! |
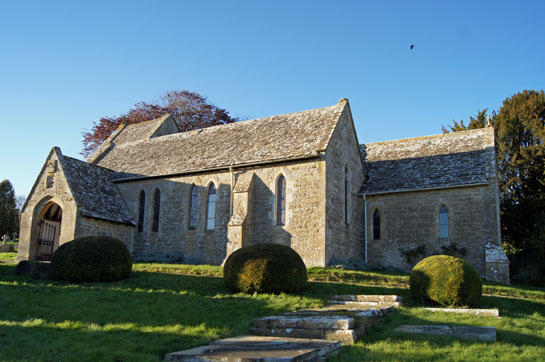 |
||
|
The church from the south. The aisle is Victorian. The chancel windows have an Early English profile. This reinforces the evidence of the plate tracery in the east window that this is a very early Decorated period chancel. |
||
