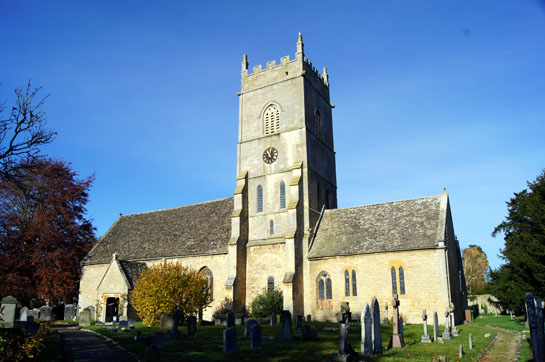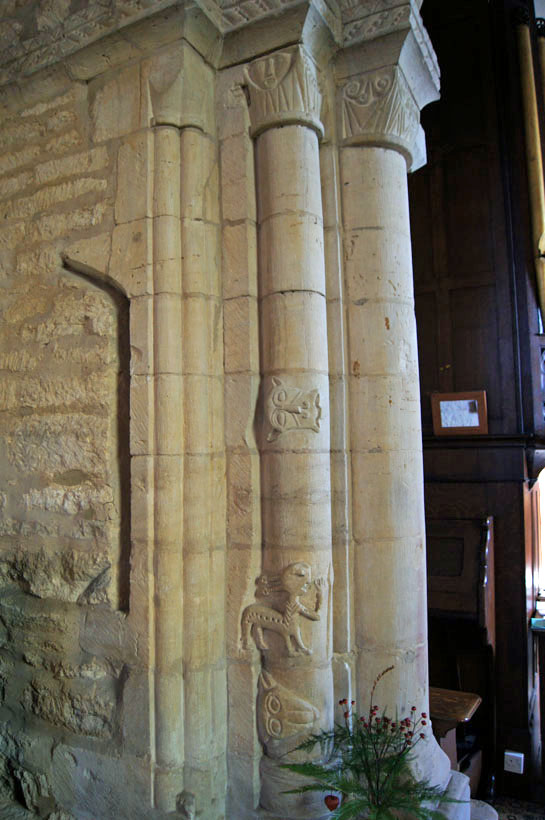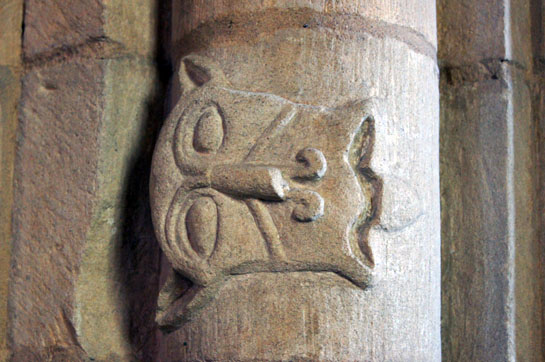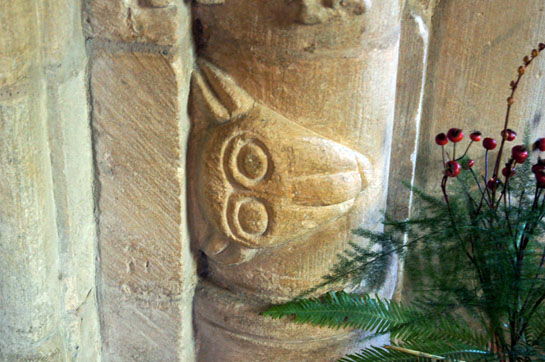|
Alphabetical List |
|
|
|
|
|
|
|
County List and Topics |
|
|
|
Please sign my Guestbook and leave feedback |
|
|
||||||||||||||||||||||
|
Without an explanation of that filled in arch on the south side I have to admit to a mild scepticism. If the base of the tower replaced an apse it was a singularly unambitious piece of architectural development, simply replacing an semi-circular space with a rectangular one. It would be fatuous to question the local experts on the basis of a short visit so if anyone reading this can throw more light on the church’s development, and in particular that south arch, I would be delighted to hear from him or her. The nave, however, is unequivocally Norman. Unusually, it boasts not one but two tympani, each still sufficiently intact to be understood. The southern one is the best-preserved, protected as it is by a porch but it is the northern one with its “Ransom Theory” motif that is the more significant. More of this anon. The south doorway also has orders of chevron and cable moulding and a fine collection of carved capitals. It is a very fine composition indeed. The chancel arch, however, has the biggest surprise: three carvings in relief on the north side of the arch. There is a mask, a single beakhead and, most bizarre of all, an unfeasibly crude carving of what is believed to be a centaur. Apparently, some have claimed this to be part of the badge of King Stephen. He reigned from 1135 to 1154 so it fits with the estimated building date of 1135. The tower arch - originally the chancel arch - is itself is a fine example of Norman work. The tower was extended to a third stage in 1622 to replace a decayed lead-covered wooden spire. Apart from this, the church has seen few structural alterations since the early c14, although like most churches it has acquired a variety of Gothic windows down the centuries. Beckford seems to me to be somewhat underrated. True, it has no outstanding treasures but the Norman carvings are a fine collection and far from run-of-the mill. Just for those tympani, this church is well worth a visit if you are in the area. |
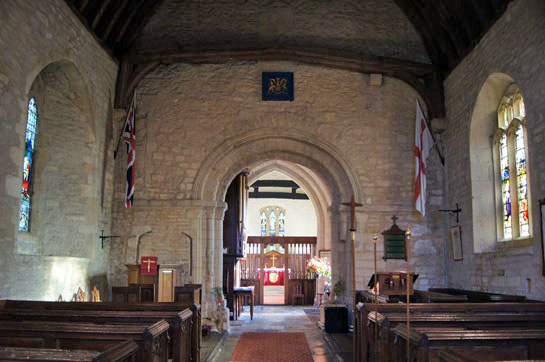 |
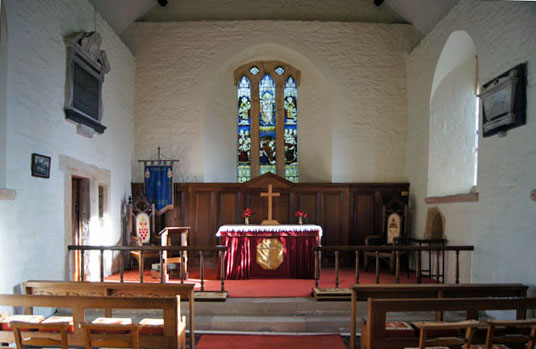 |
|
Left: Looking towards the east end. The Norman chancel arch is the showpiece of the interior of this church. Note how the line of the capitals is extended by a string course nearly as far as the north and south walls. Right: The Early English chancel. |
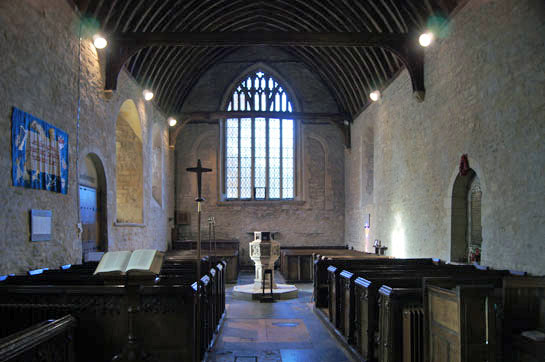 |
|||||||||
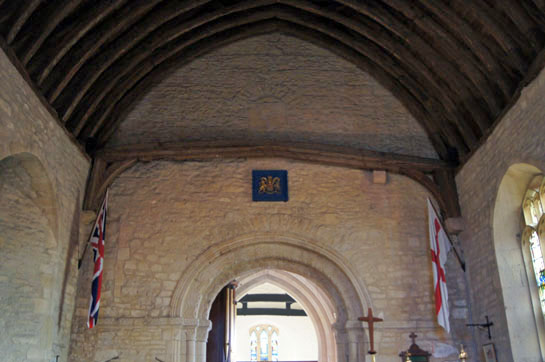 |
|||||||||
|
Left: Just above the timber tie-beam is a small blocked Norman window. This is above the height of the base section of the tower. This implies that it originally looked out over an earlier, lower chancel structure and seems to be the main argument for the claim that there was originally an apsidal chancel here. Right: The view to the west end. The gothic windows belie the fact that this is a complete original Norman nave. |
|||||||||
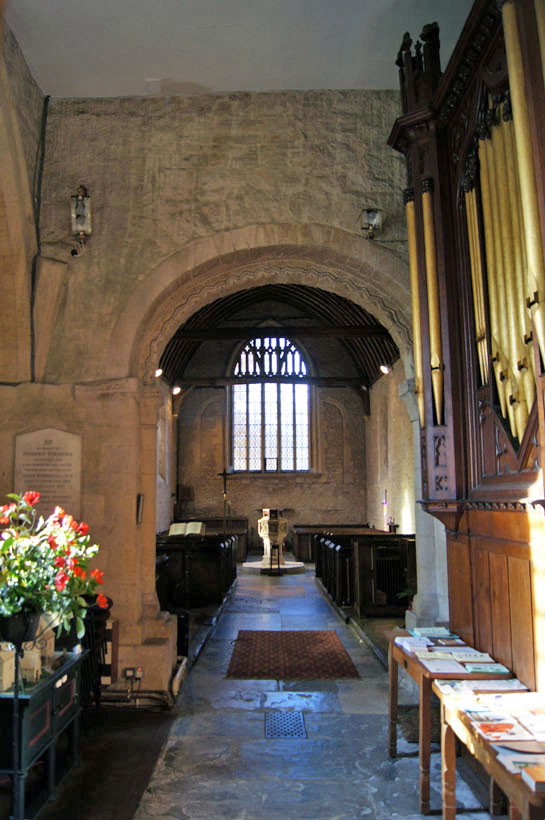 |
|||||||||
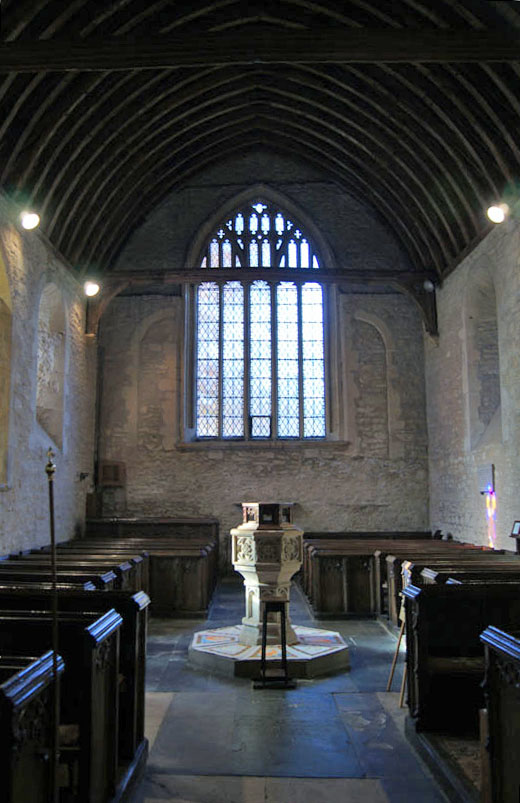 |
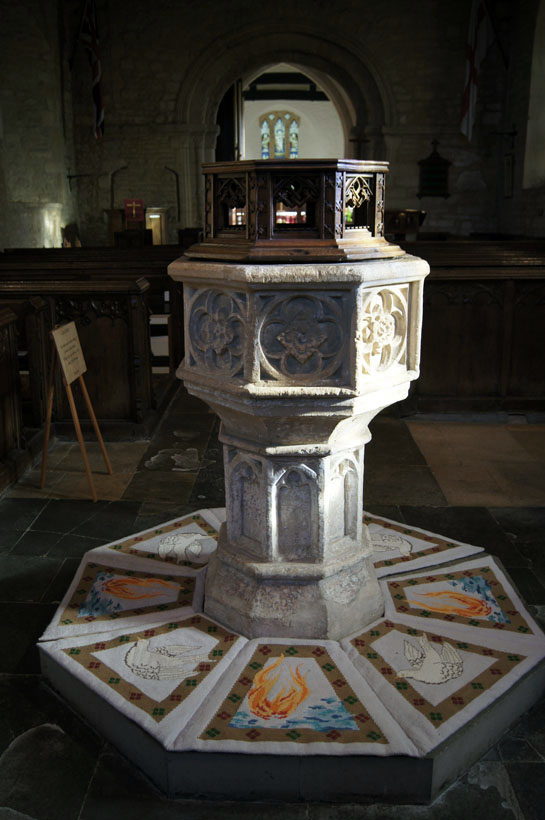 |
||||||||
|
Left: The view through the base of the tower towards the west end. Centre: The west window is from the Perpendicular period but the stone courses on the wall show the outline of the original Norman windows. It is not clear whether there were two lights or three. Right: The octagonal font ha a simple quatrefoil decoration. Unremarkable it may be, but the carpet segments placed below it make this a really attractive composition that draws the eye. The font, of course, is one of the most important artefacts in any church but few make such a feature of it as Beckford does. |
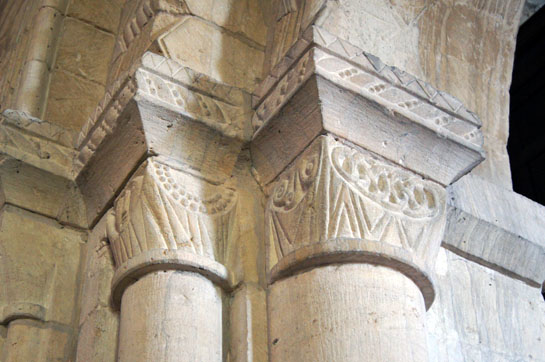 |
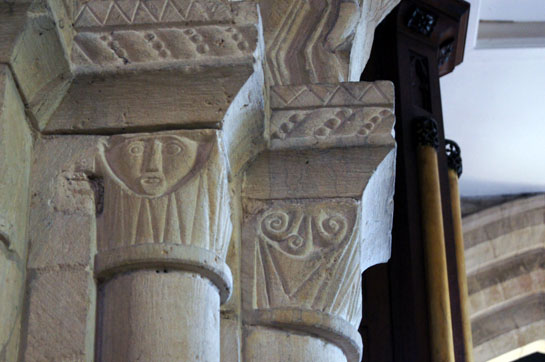 |
|
Two views of the capitals on the north side of the chancel arch. They are pretty well the same designs as on the south side although the artist has chosen to place the rather child-like faces on the outer column here but on the inner column of the south side. |
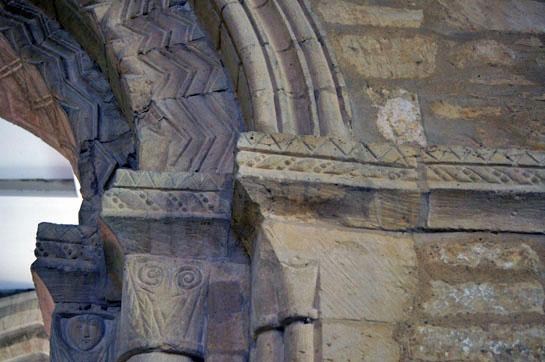 |
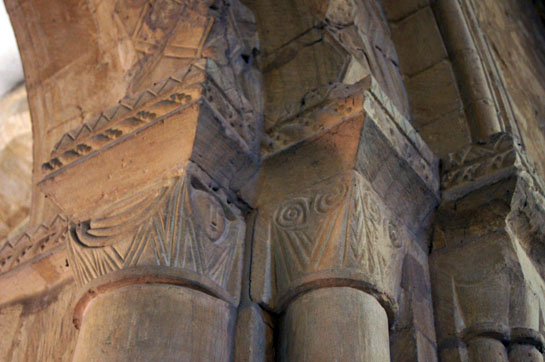 |
|
Two views of the capitals on the south side of the arch. In the left hand picture note the way the courses of zig zag and cable mouldings continue beyond the capital itself to make a string course that extends to the respective walls. |
|
|
||||||||||||||||||||||||||||||||||
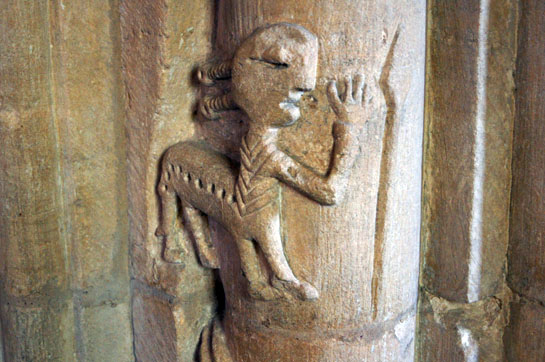 |
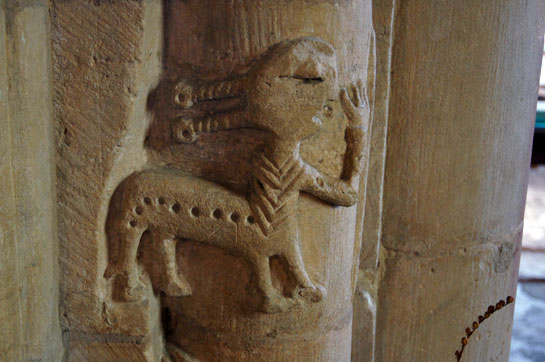 |
|
Two views of the centaur figure that seems to be reaching for a spear. The hooves look like those of a horse, and the hand that of a man, but the head is a remarkably inexpert piece of carving - assuming it is meant to be human! What appear to be horns are only explicable in the context of the crest of King Stephen. Representations of that design show streamers emanating from the centaur’s head as he fires his bow. They are very odd “streamers”, however! The allusion seems to be right for the date of the church but there has to be some doubt about it. |
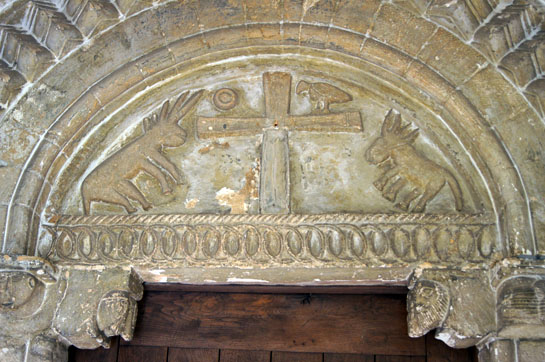 |
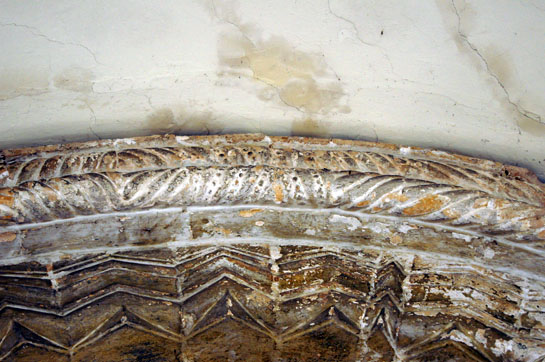 |
|
Left: The south doorway tympanum. The Church Guide suggests two possible interpretations. One is that the eye to the left of the cross represents God the Father, the cross God the Son, and the dove the Holy Ghost. The two nondescript animals represent animal creation adoring the Trinity. The other is that animals are Celtic sacred animals, the bird is a goose, allegedly sacred in those days, and they are “paying homage to the new religion as represented by the cross”. Well that second one sounds like a load of baloney to me! What was “new” about Christianity in the c12? What had the Celts to do with Christianity in c12 Worcestershire? The animal carvings appear to be of the same primitive “school” that carved the chancel arch centaur. Right: A segment of the zig zag and cable mouldings that surround the arch. |
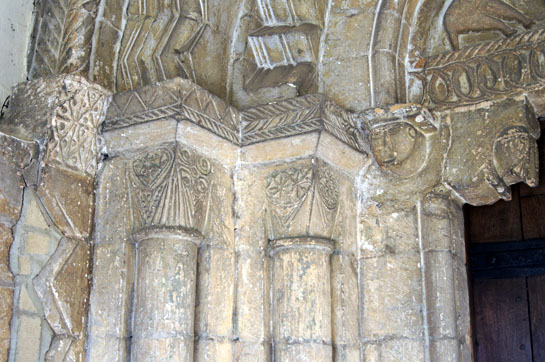 |
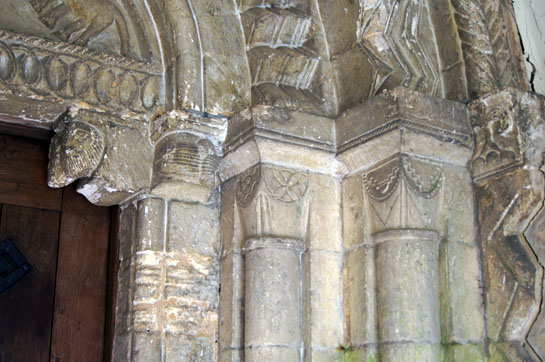 |
|
Left and Right: Respectively, the western and eastern capitals of the south doorway. In contrast to the tympanum, these are quite sophisticated and relatively well-executed designs. |
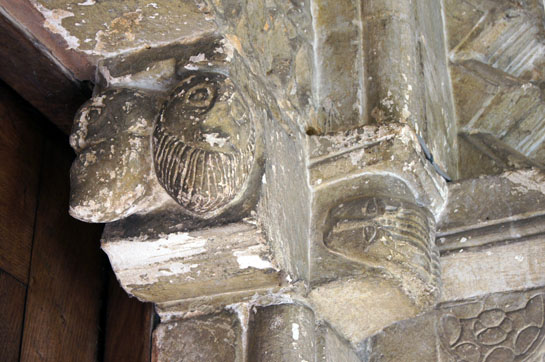 |
|||
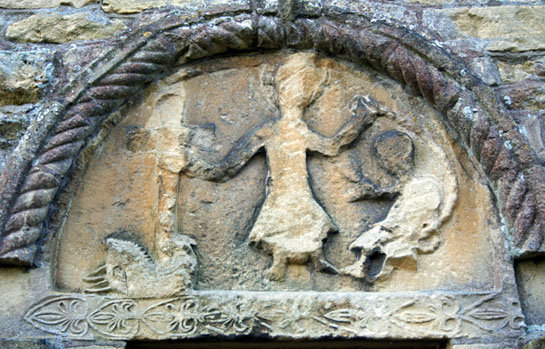 |
|||
|
Left: Carvings on the right hand side of the south door. There is a pair of heads - one heavily bearded - grinning at the world whilst beyond it another head, perhaps of a serpent, drapes itself around the base of the arch. Right: The tympanum on the north side lacks the protection of a porch and has therefore suffered over the centuries. This is, however, the origin of this iconography is much better understood. Christ in the centre is spearing the Devil, represented as Leviathan, with his cross, while in his other hand is a man he has “rescued” from Hell. This represents the “Ransom Theory” of Divinity - see the footnote below. It seems that this design too was far from being in the front rank of Norman sculpture! How wonderful to see Leviathan being represented as having asses ears! Apart from the vignette itself, the peripheral decoration is quite different from the south doorway. The cable moulding is coarse and simple, yet the design upon the lintel is quite sophisticated. |
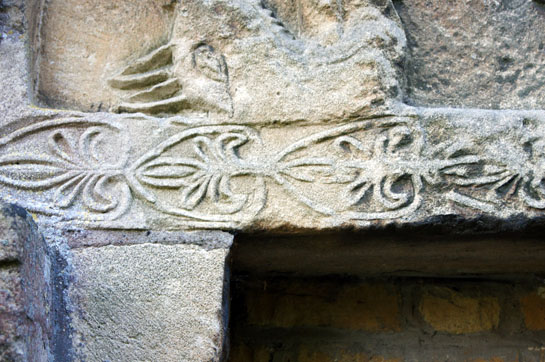 |
||||||||||||||||||||||||||||||
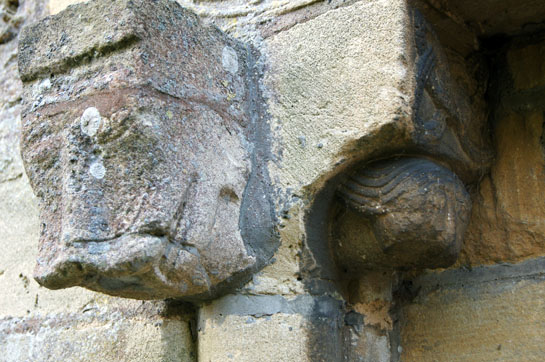 |
||||||||||||||||||||||||||||||
|
Left: A closer view of the north doorway lintel carving with the unfortunate Leviathan above. Right: Like the south door, the northern one also has carvings around its capitals. |
||||||||||||||||||||||||||||||
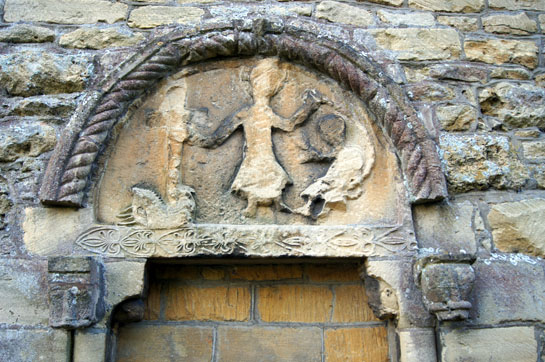 |
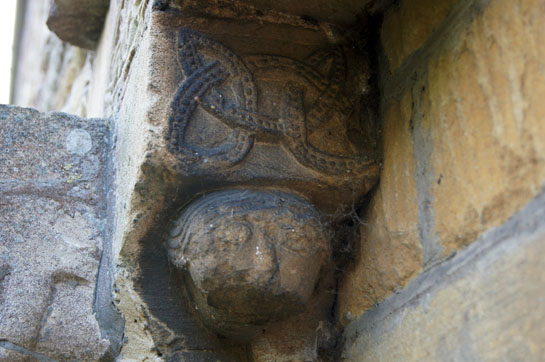 |
|||||||||||||||||||||||||||||
|
Left: A wider view of the north doorway showing the hefty label stops. Right: Inside the left underside of the north doorway arch are these two carvings. One, of course, is a head. The other is an interlaced design that might be thought to be simply abstract. The late Mary Curtis Webb, however, drew some remarkable and very convincing conclusions about some of these designs. She suggested that, far from being fancies of the carvers, some of the Norman designs reflected an understanding of religious symbolism that had its roots right back to the likes of Plato and Pythagoras. So we cannot so readily dismiss this carving at Beckford as a simple bit of decoration. |
||||||||||||||||||||||||||||||
|
To read more about the work of Mary Webb please visit these pages on this website: “The North Norfolk School of Norman fonts” and “The Research of Mary Curtis Webb”. See also the footnote below. |
||||||||||||||||||||||||||||||
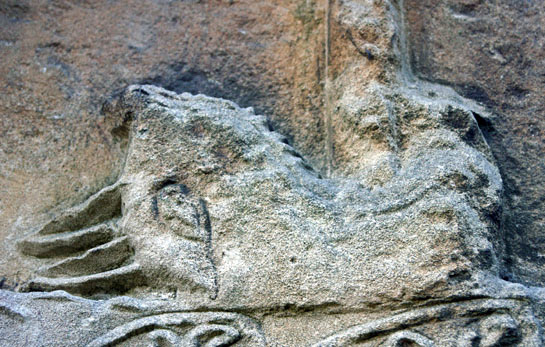 |
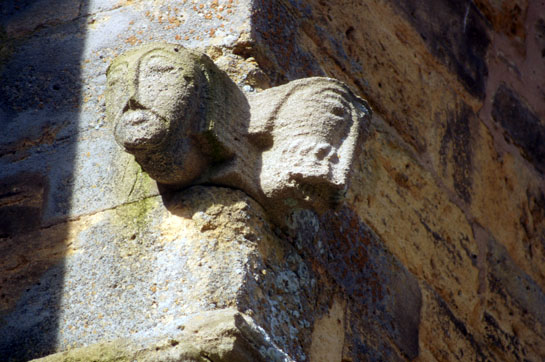 |
|||||||||||||||||||||||||||||
|
Left: What? Another picture of Leviathan? Well, we can see from the rest of this tympanum that the centuries are taking their toll so I want an image of this, the best surviving part of this particular composition, to be recorded! Right: This pair of carvings, rather oddly, is located on the south east corner of the second stage of the tower. It’s another little mystery, in my view. External carvings of this nature were very unfashionable in the Early English period. Why is it here all on its ownie-o, and why is it so suspiciously Romanesque-looking in style? Did the Norman tower base extend a little further up than is believed? But even then, why is it here at all? |
||||||||||||||||||||||||||||||
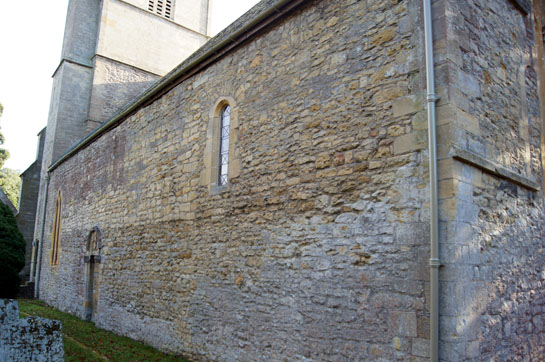 |
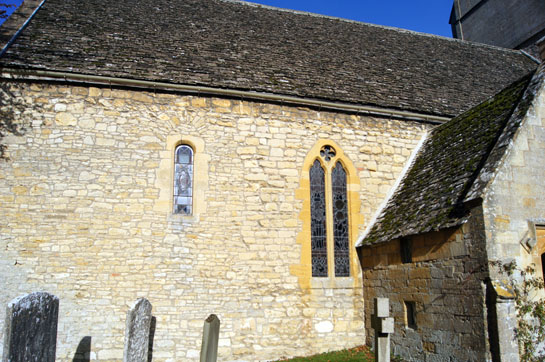 |
|||||||||||||||||||||||||||||
|
Left: The north wall of the nave with an original Norman window visible. . Right: The south west of the nave, again showing an original Norman window. |
||||||||||||||||||||||||||||||
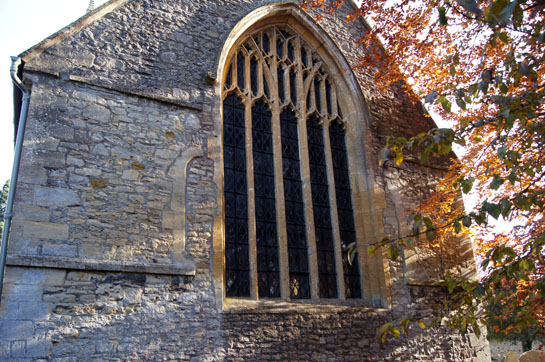 |
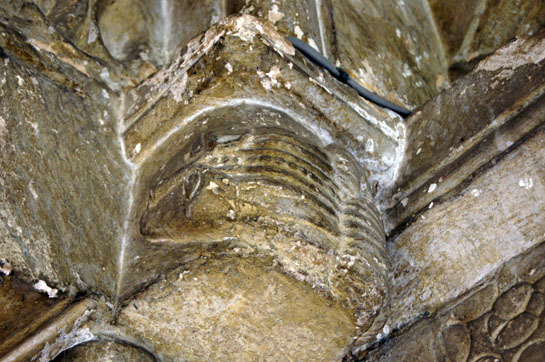 |
|||||||||||||||||||||||||||||
|
Left: The west wall. Note the string course and traces of the original Norman west windows. Right: Serpent head on the south doorway. |
||||||||||||||||||||||||||||||
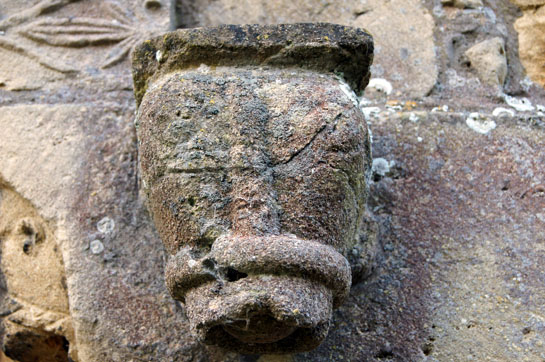 |
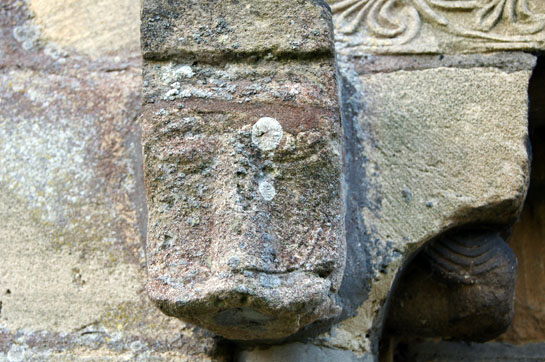 |
|||||||||||||||||||||||||||||
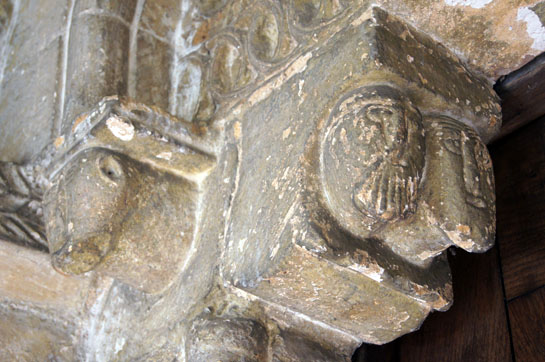 |
||||||||||||||||||||||||||||||
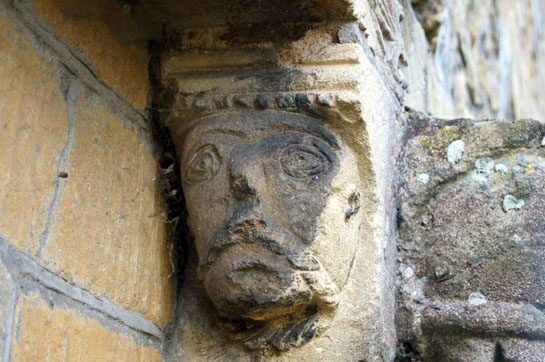 |
||||||||||||||||||||||||||||||
|
Four more doorway carvings. Top Left and Right: North Doorway, west and north sides respectively. Above Left: North Doorway west side. Above Right: South Doorway west side - see its east side counterpart elsewhere on this page. |
||||||||||||||||||||||||||||||
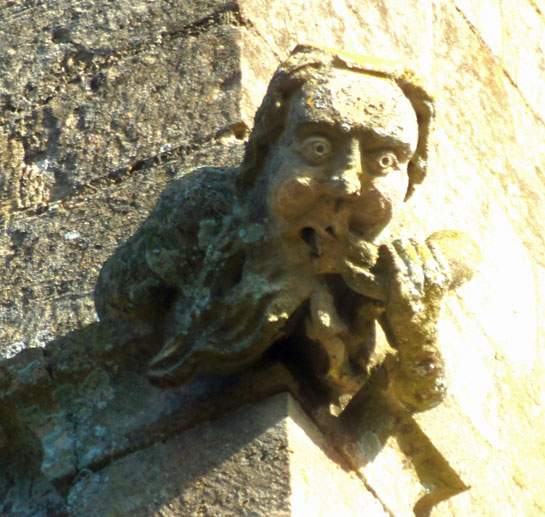 |
||||||||||||||||||||||||||||||
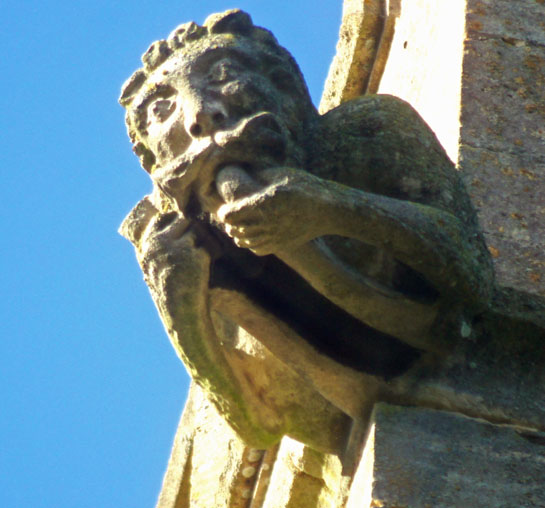 |
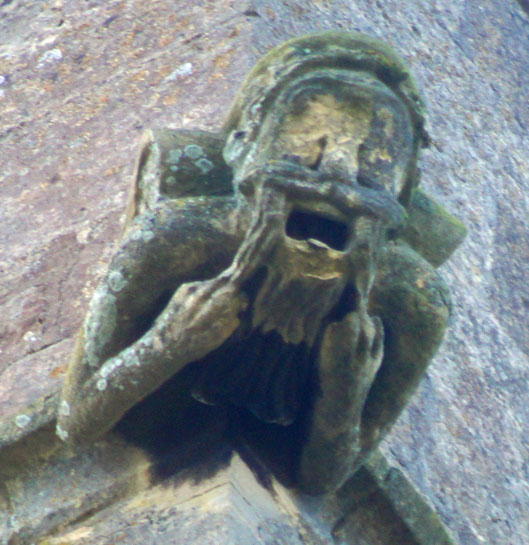 |
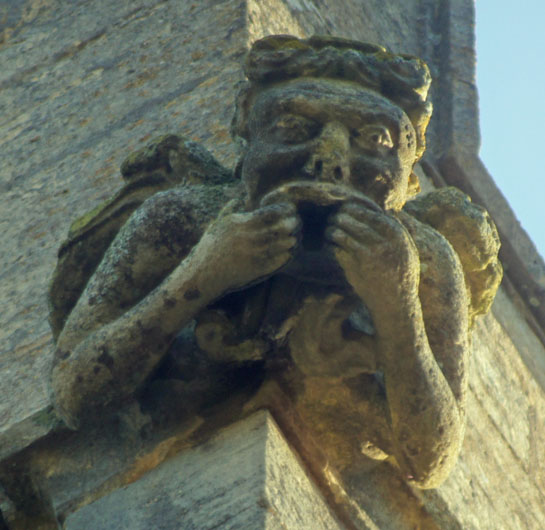 |
||||||||||||||||||||||||||||
|
The top section of the tower dates from 1622 and it sports this fine set of gargoyles at its corners. They seem a jolly lot. The hornblower on the left is intriguing. This image is seen elsewhere (for example at Thurlby in Lincolnshire) and there are two different theories about it that I am aware of. One is that in mediaeval villages a horn would be blown to announce the arrival of a stranger. Another is that it represents the village baker because a baker would announce the availability of fresh bread by blowing a horn. This example at Beckford is c17 so I wonder if the baker theory is the more likely? I am sure, though, that there are other possible explanations! The figure second left seems to be eating his own tail. It must be his tail and not some other appendage, mustn’t it...? The two chaps on the right seem to be making fun of us all. We pedants argue that “gargoyle” should be applied only to grotesque carvings that are there to drain water from the roofs. Well it seems pretty clear that these four never had that functionality. I am going to eschew pedantry on this occasion, however, and declare that to any sensible person these are, neverthless, gargoyles! On a more serious note, however, these four prove the point that gargoyles did evolve into standard church accessories. Whatever their original purpose - and there are those who insist that they were originally to distract the devil as well as to drain water - I think we can be assured that by 1622 they were there for decorative purposes only. These photographs are taken with a long telephoto lens because these carvings are very small on an extremely lofty tower. King Charles first gave a charter to the Guild of Spectacle Makers in 1629 so we can be pretty sure that few common people were able to see these adornments. If you don’t believe me, try looking at them yourself with or without your spectacles but without the aid of binoculars! No wonder the sculptors could treat the tops of towers as their personal playgrounds! |
||||||||||||||||||||||||||||||
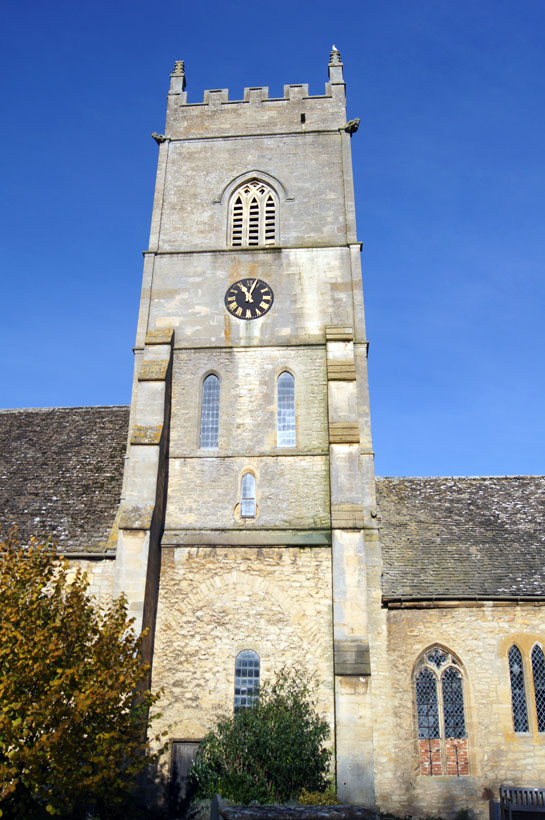 |
||||||||||||||||||||||||||||||
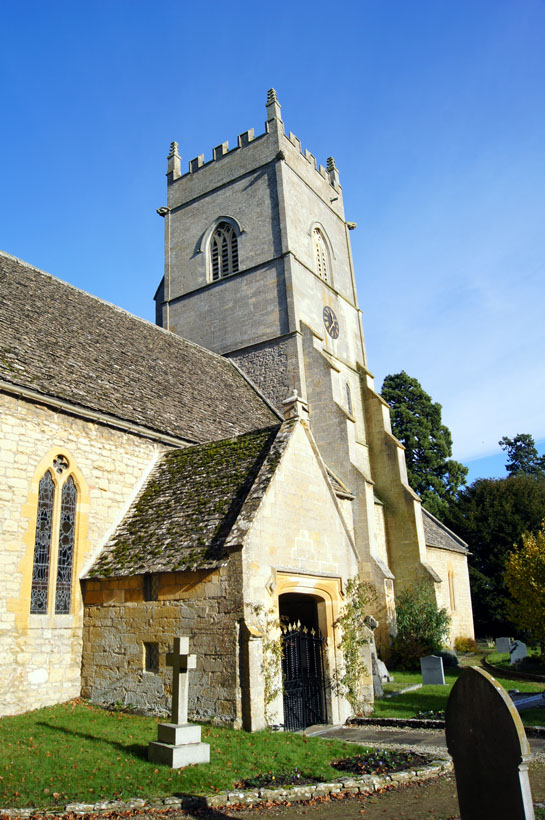 |
||||||||||||||||||||||||||||||
|
Finally, a couple more shots of the south side. In the left hand picture the mysterious filled in arch is clearly visible. If it wasn’t as transept what on earth was it? Note the height of the tower and the comparatively diminutive gargoyles at its corners. The south porch (right) is c15. |
||||||||||||||||||||||||||||||
|
Footnote: The Ransom Theory |
||||||||||||||||||||||||||||||
|
Mary Curtis Webb described the theory - propounded by Pope Gregory the Great from his reading of the Book of Job - thus: “The Ransom Theory was based on an assumption that a deception had been practised by the Devil upon Adam and Eve into committing the sin of disobedience to God’s command, in consequence of which the human race fell under the absolute power of the Devil. God’s love for his creatures determined that their ransom must be paid but the price of that ransom required by the Devil was nothing less than the blood and soul of the Son of God. Since Divine Justice must allow this claim it must also allow a method of quid pro quo in the form of its payment. Thus by a divine stratagem the Deceiver himself was deceived and brought upon himself his own destruction. God being the fisherman with Jesus as bait, the Devil, unaware that the human flesh offered was divine was caught like a fish on the “hook of Divinity”. The Ransom Theory became discredited later in the Norman period and seems to have scant scriptural evidence. How could it be, it was asked, that God could be bound by a debt of honour to the Devil? With its martial overtones, however, it seems that it captured the imagination of c12 England and came to be known as the “Harrowing of Hell” and this was depicted at, amongst other places, upon the stunning Norman font at Eardisely in Herefordshire, also featured within Mary Webb’s discourse. Indeed, the Church Guide at Beckford also refers to the Harrowing of Hell. It was decided that the event occurred within the three days between Christ’s crucifixion and his resurrection. |
||||||||||||||||||||||||||||||
