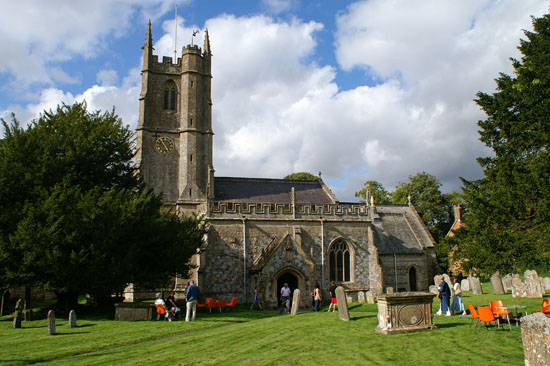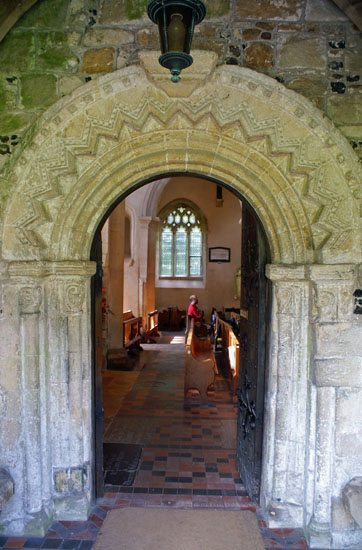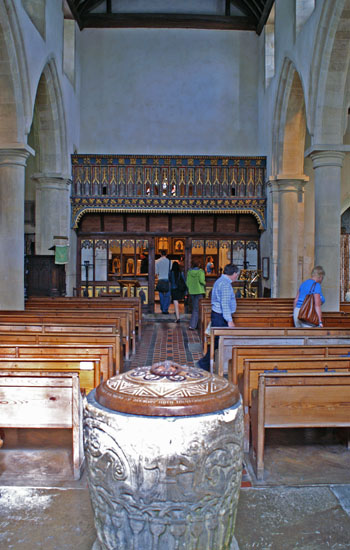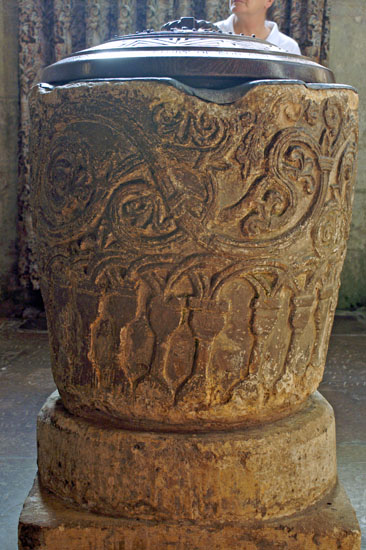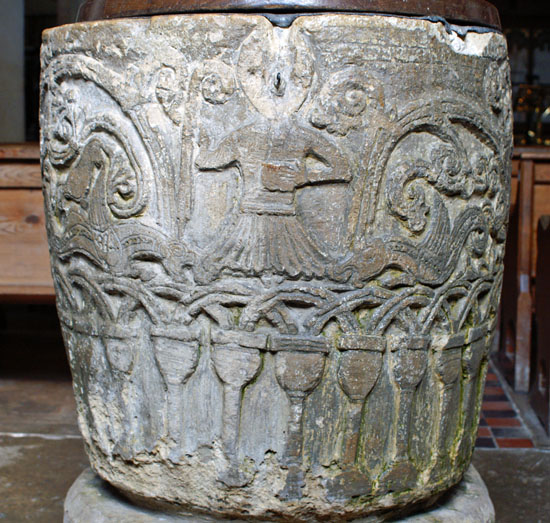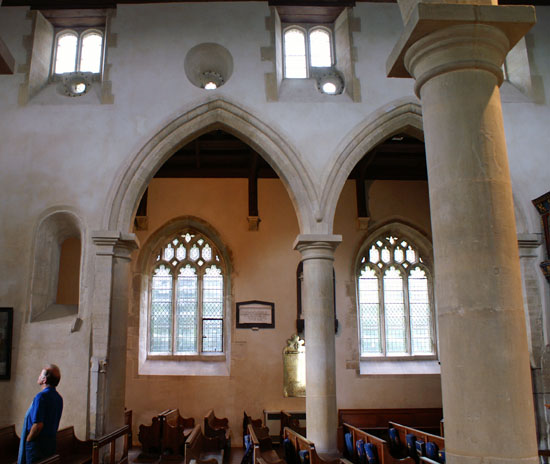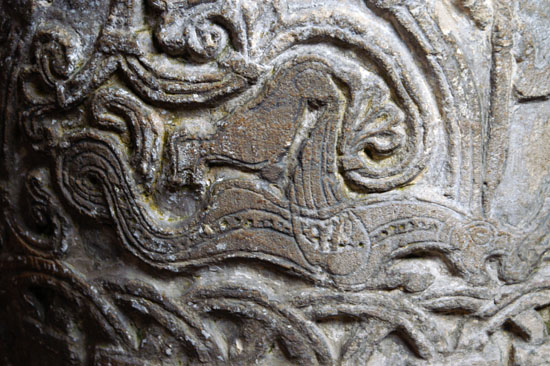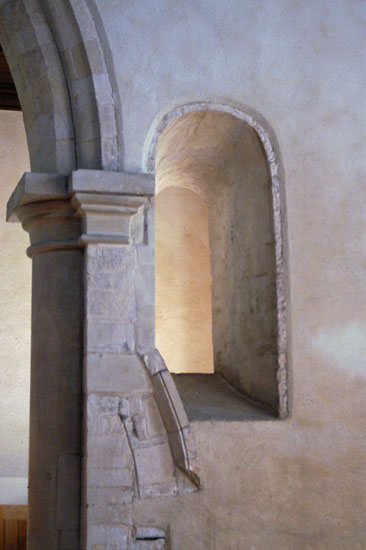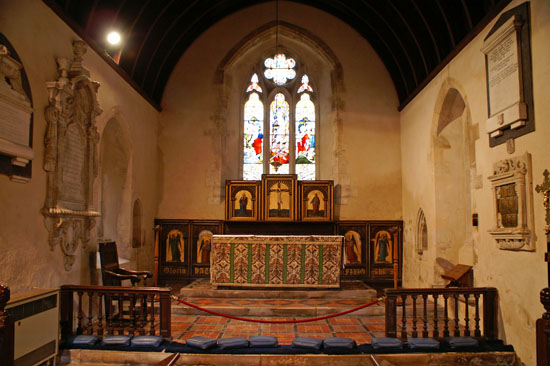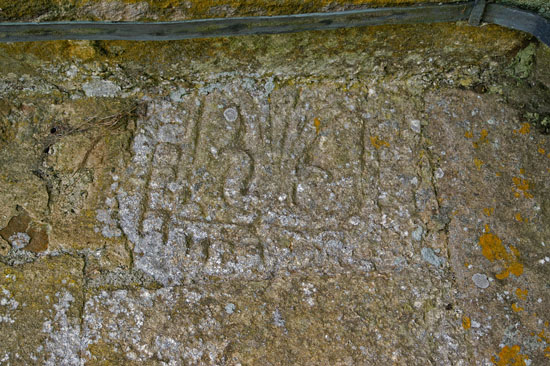|
When you are visiting the incredible Stone Circles at Avebury, perhaps also taking in Silbury Hill and West Kennett Long Barrow, you can be forgiven for paying no attention to the somewhat run-of-the mill looking church nearby. I know because I’ve done it too! Avebury Church, however, deserves better.
The earliest parts date from AD1000. The Saxons feared the magical powers of the stone circles and were careful to site their church near to them in order to counteract their supposed malevolence. Originally there were no aisles. The north wall of the nave was also one of the outer walls of the Saxon church. At the west end of the nave there are two of the original windows; at the top of this wall are three original round clerestory windows. Around them are rings of holes that originally held wattle rods used in their construction. At the west end of the North aisle there are some remains of the original Saxon wall.
Aisles were added in the c12 in the Norman style. The nave walls were pierced by arcades of two arches on each side. Wider aisles were built in c15 and the Norman south door was moved to its existing position. The tower was added at that time. The arcades were themselves replaced during the Victorian era, but we can still see some remnants of the originals.
There is a large and impressive Norman tub font. The top half features two serpents with their heads turned towards a bishop holding a crozier. The lower half has a pattern of blind arcading. The carving is somewhat crude
|
