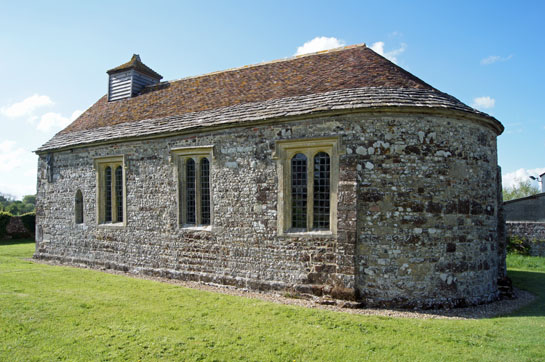|
|
||||||||||||||||||||||||||||||||||||||||||||||||||||||||||
|
Please sign my Guestbook and leave feedback |
||||||||||||||||||||||||||||||||||||||||||||||||||||||||||
|
Recent Additions |
||||||||||||||||||||||||||||||||||||||||||||||||||||||||||
|
|
||||||||||||||||||||||||||||
|
evolved sensibly and with restraint over the centuries to leave a church that has architectural integrity, rustic functionality and simple beauty. In short, a little gem. The turn of the C15/16 saw the first phase of rebuilding. The church acquired a “wagon roof” such as are common in nearby Devon and Cornwall. Timber ribs were added and these even curve around the apse. Decorative bosses - now rather the worse for wear - were placed at the rib intersections and small shield were placed along the timber course topping the nave walls. The roof was also raised by a couple of feet, thereby explaining why the surviving Norman window seems so low in proportion to the height of the church. A window - now blocked - was also inserted into the north wall. The plain rectangular Tudor style windows were added probably during the c17. The superb and wonderfully sympathetic oak fittings were added during the early c18 at the expense of William Wake, then Archbishop of Canterbury. In true English fashion, the box pews increase in size from the back to the front of the church, ensuring that the appropriate social rankings could be observed! the pulpit is also of this period and has a somewhat superfluous sounding board above it. Really, you could whisper a sermon in this church and still be heard at the back! The rood loft which would have become redundant at the Reformation was recycled to make the west gallery. Tomson is a tiny hamlet and its character owes much to the lack of wealth available to “improve” it down the centuries - and of course our old friends and arch-improvers the Victorians passed it by. That meant, however, that by the 1920s it was in a parlous state and had not, by all accounts, been used for worship since 1896. It had, however, been used for housing others of God’s creatures from the neighbouring farm! The Society for the preservation of Old Buildings decided in 1929 to do something about it. This being the county of Thomas Hardy and Hardy himself having been a member for 47 years, the Society raised óG1000 by the sale of a collection of his manuscripts that were in its possession. Over half of the proceeds were used at Winterborne Tomson. The renovation was carried out by Albert Reginald Powys. He was buried here in 1930 and his wife followed a good 47 years later! There are commemoration stones to both on the south wall. The Churches Conservation Trust took over the church in 1974 and other repairs have been carried out since. |
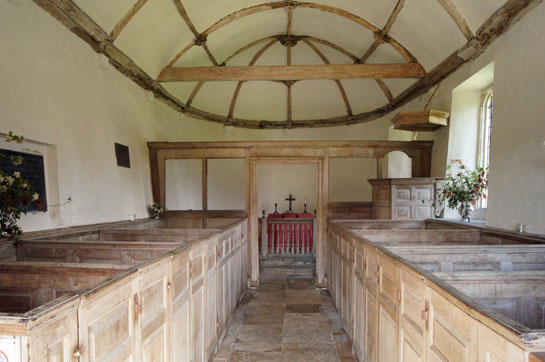 |
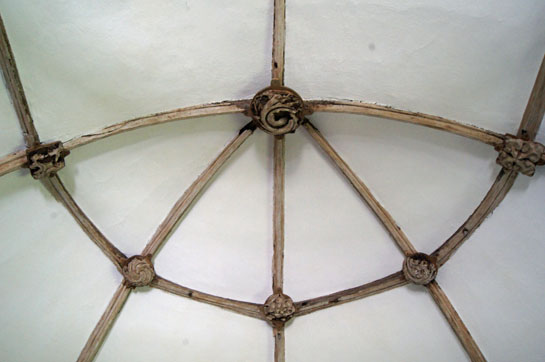 |
|||||
|
Left: Looking towards the east end from the doorway. Note the box pews and the simplest (and surely totally superfluous) rood screen. Also note the way the roof timbers track the curves of the apse. Right: Each of the timber intersections in the apsidal east end is decorated with a timber boss. |
||||||
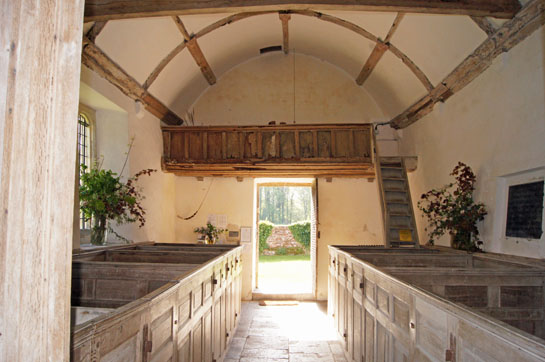 |
||||||
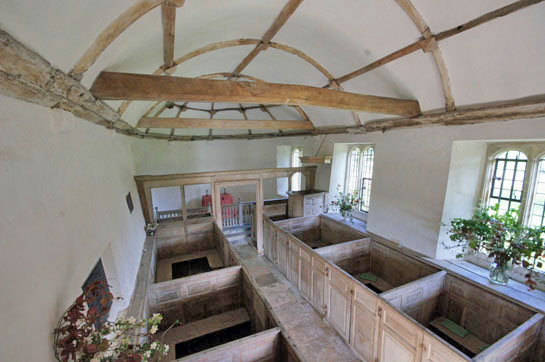 |
||||||
|
Left: Looking towards the west end with its minstrel’s gallery. Right: A notice tells you not to climb the steps or walk on the gallery, but I decided to take a risk on the stairs that looked perfectly sound and took this picture that gives a sense of the sizes of the pews. I did not, however, venture onto the gallery. I might be a bit naughty sometimes, but I ain’t suicidal and this church is Woodworm City! |
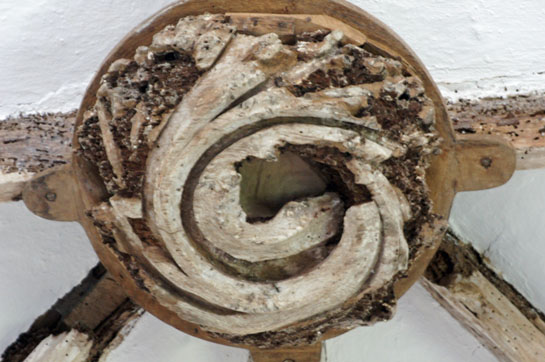 |
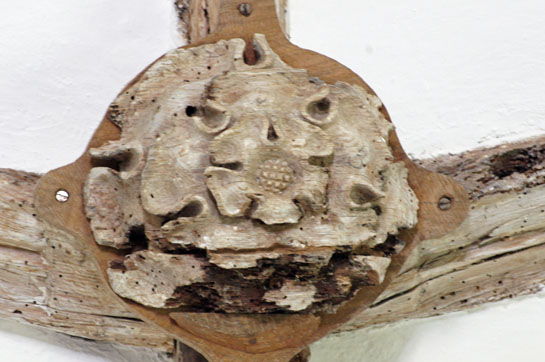 |
|||||||||||||||||||
|
Two of the decorative bosses from the roof timbers. They are c16 but those are distinctly c20 screws holding them in position |
||||||||||||||||||||
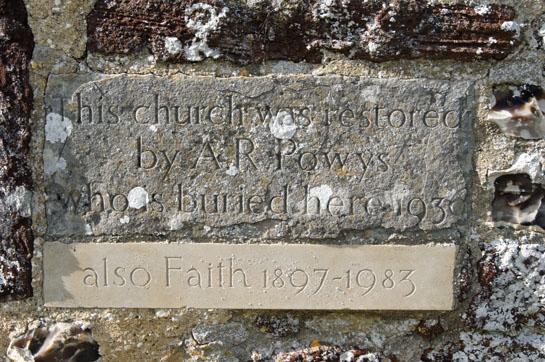 |
||||||||||||||||||||
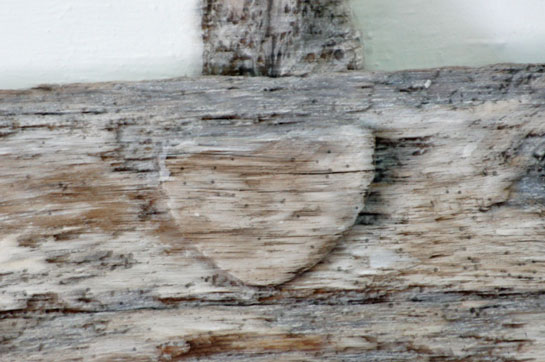 |
||||||||||||||||||||
|
Left: One of the timber shields on the lateral timber planks topping the nave walls. Right: The monuments to Arthur Powys and his much longer-lived wife. |
||||||||||||||||||||
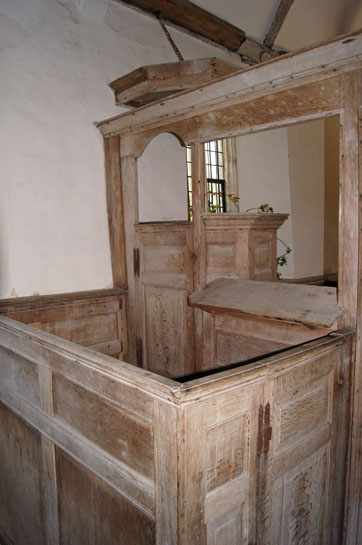 |
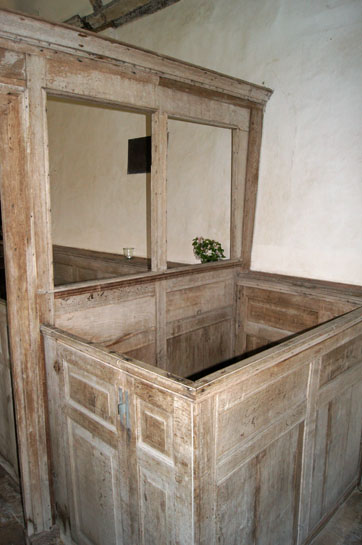 |
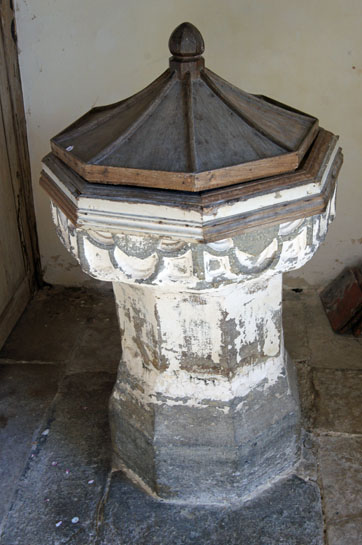 |
||||||||||||||||||
|
Left: The south-easternmost pew which also has the door to the pulpit. Being situated east of the screen it seems a safe assumption that this pew was for use by the clergy. Centre: The north eastern pew is also beyond the screen and the Church Guide believes it to have been used by waiting communicants. Right: The octagonal font with rather peculiar traces of white paint dates from the c15/16 restoration and presumably replaced a Norman one. No doubt that will eventually turn up in some farmyard being used as an animal feeding trough in the time-honoured tradition! |
||||||||||||||||||||
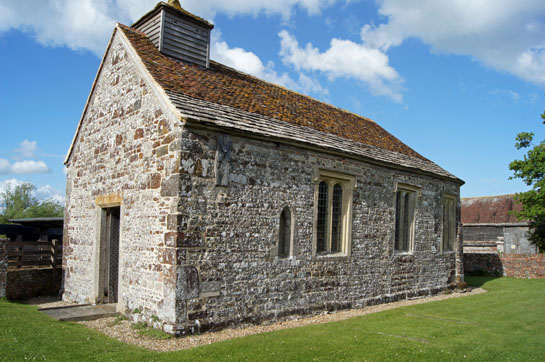 |
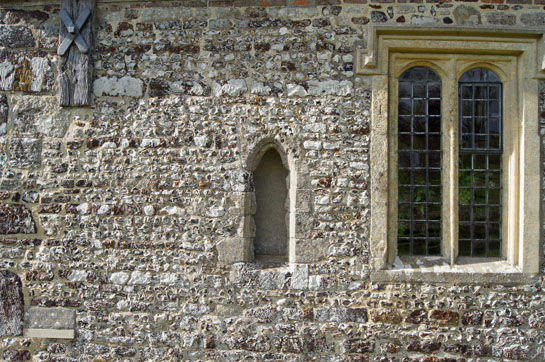 |
|||||||||||||||||||
|
Left: The church from the south west. Right: The surviving Norman window to the left of its less ancient neighbour. The change in masonry towards the top of the wall shows the rise in the roofline in the mediaeval period. |
||||||||||||||||||||
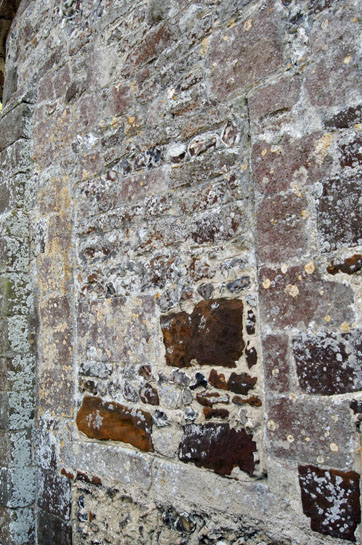 |
||||||||||||||||||||
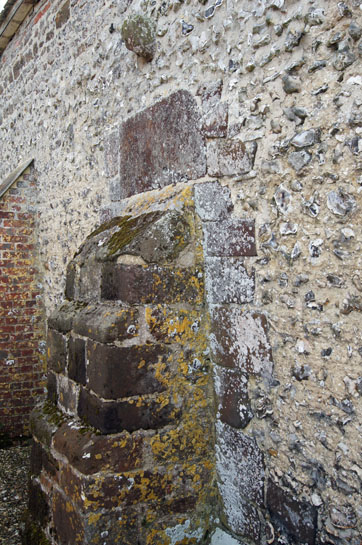 |
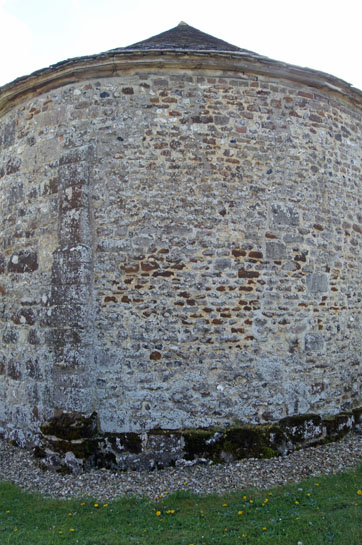 |
|||||||||||||||||||
|
Left and Centre: Blocked windows and doors on the north side. Note the old corbel above the buttress in the centre picture that accurately demarcates the original roofline. Right: The Norman apse has no signs of ever having pierced by windows, although changes in masonry show that some restoration work has occurred. Unlike the buttresses on the north wall, this one is Norman as are the two where the apse meets the north and south nave walls. |
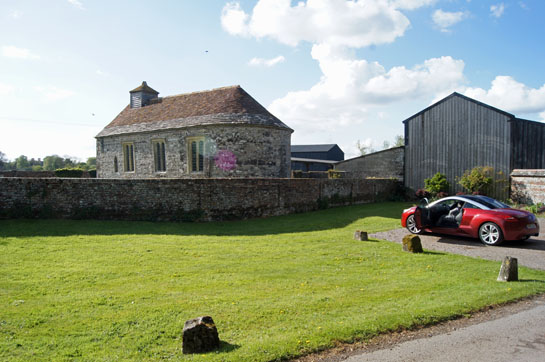 |
|||||||
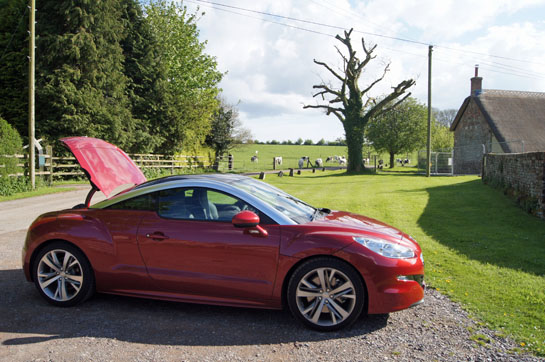 |
|||||||
|
These pictures server two purposes: to show the delightful rustic location of Winterborne Tomson Church and for me to show off mine and Diana’s splendid new Peugeot RCZ, then only 5 days old! By the end of a week of rattling around narrow lanes in the Dorset countryside in weather somewhat less clement it was rather dirtier than in these pictures... |
|||||||
|
Footnote - Finding the Church |
|||||||
|
We made a bit of a meal of finding this church, not least because “Winterborne Tomson” is spelt differently from some of the county’s “Winterbournes” and the name “Tomson” manages to be different from any of the many usual spellings of the surname! So, take it from me, it is easy to mis-spell it in your sat-nav! Be warned. If you take the road to nearby Winterborne Kingston you will have to turn back. Tomson is shown on my 1 1/2 inches to 1 mile AA road atlas but not any of the smaller ones. If you are looking for somewhere to eat nearby, we heartily recommend the “World’s End” pub/restaurant at nearby Almer just a few yards from the A31. I don’t normally mention things like this, but we were sufficiently impressed to eat there twice. Great food at reasonable prices in delightful thatched building and a rural setting. http://worldsendalmer.co.uk/. And, no, I have no connection with the place! I’m just being nice - especially we were short of cash on our second night there and were unable to leave a respectable tip...<blush> |
|||||||
