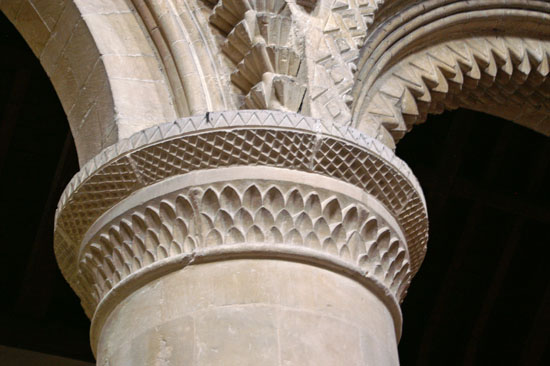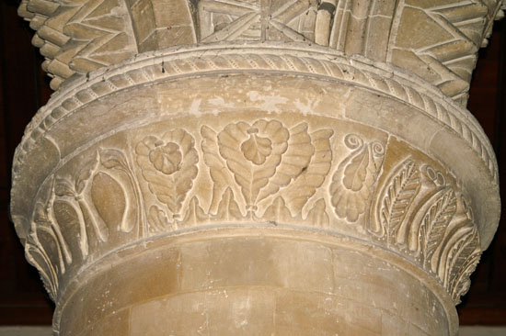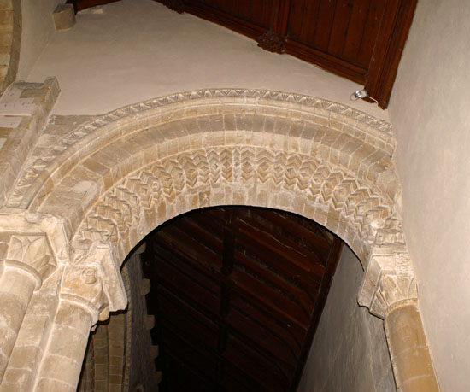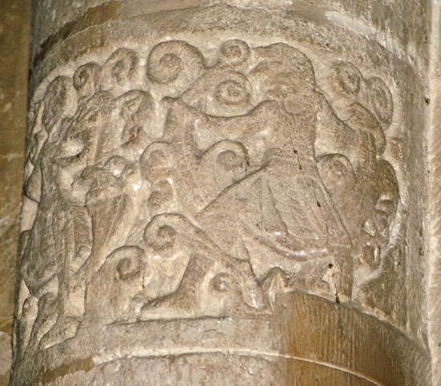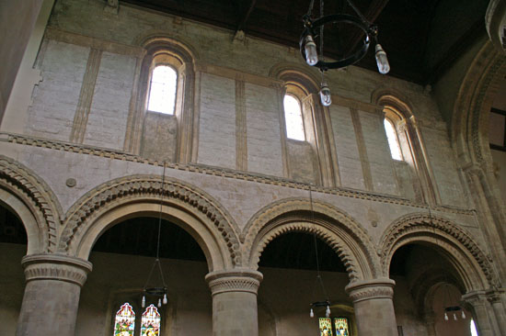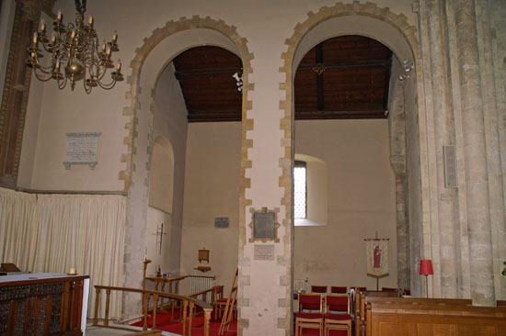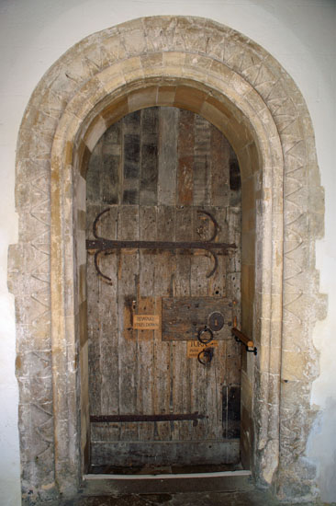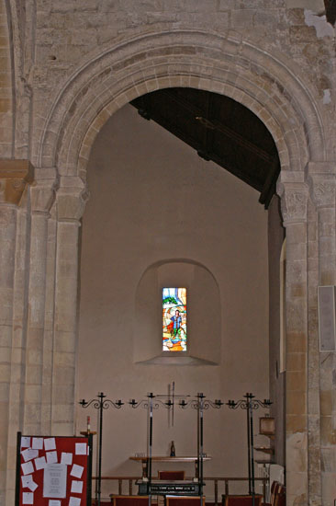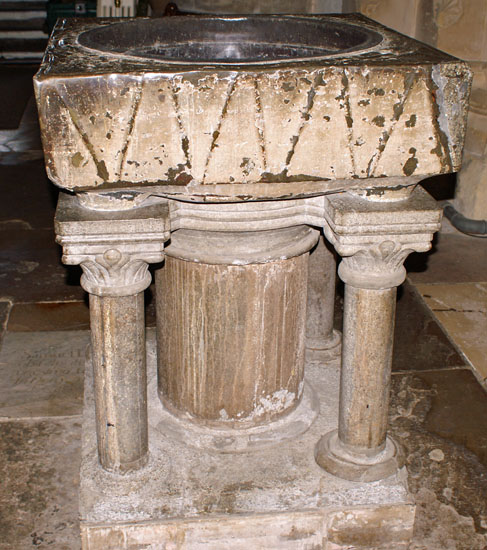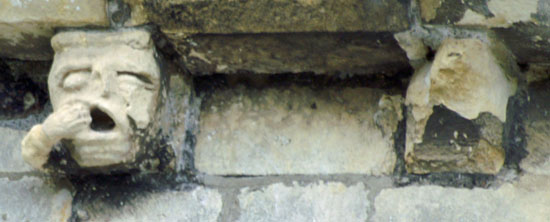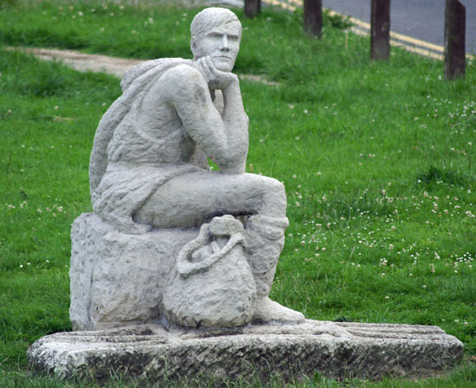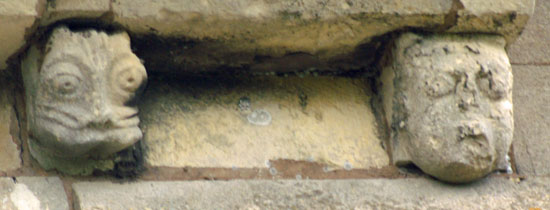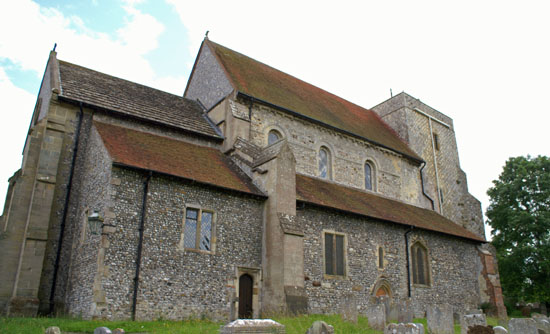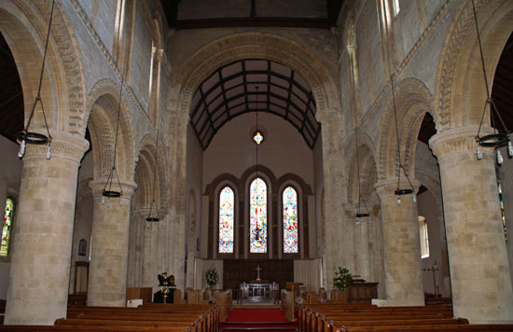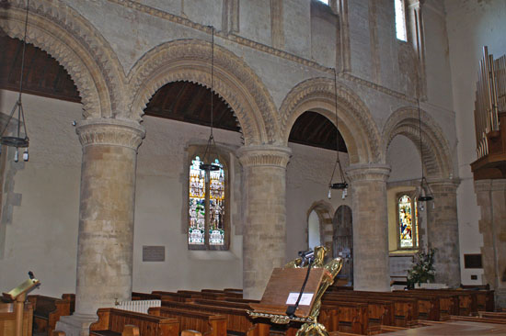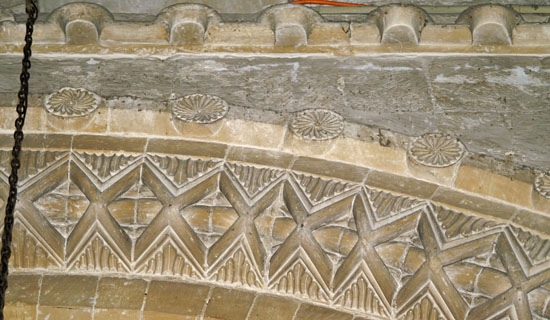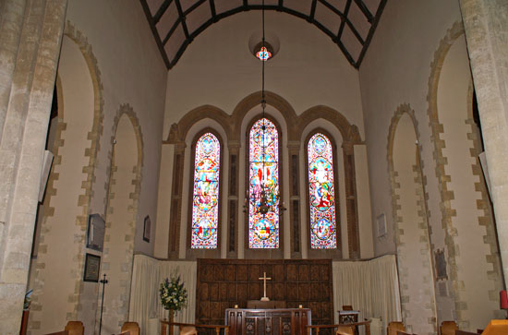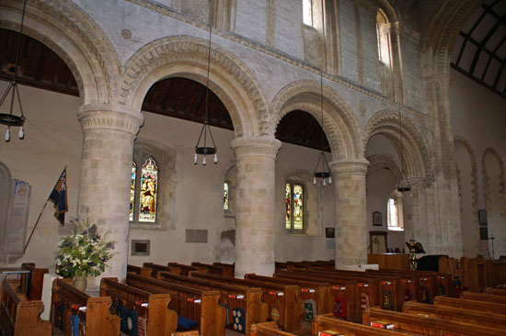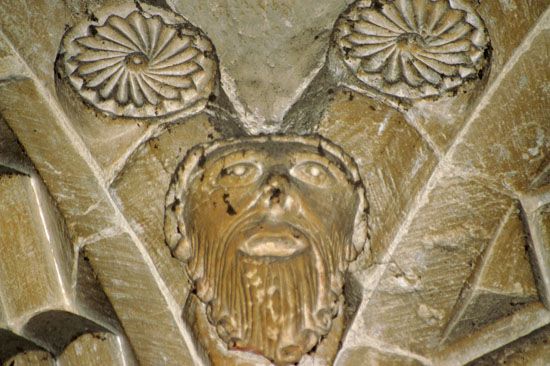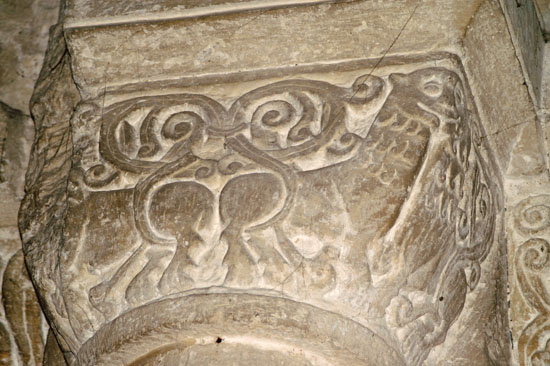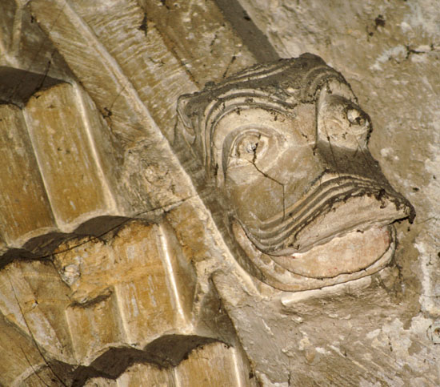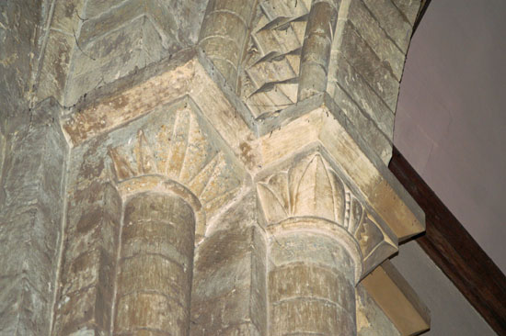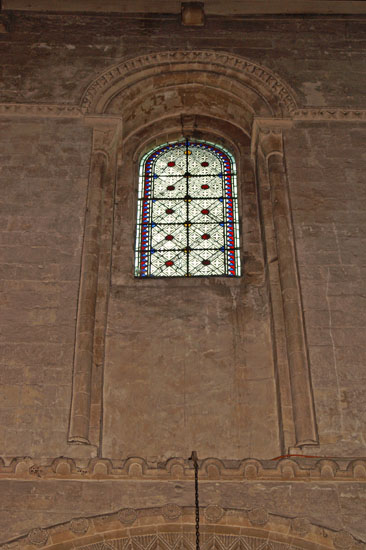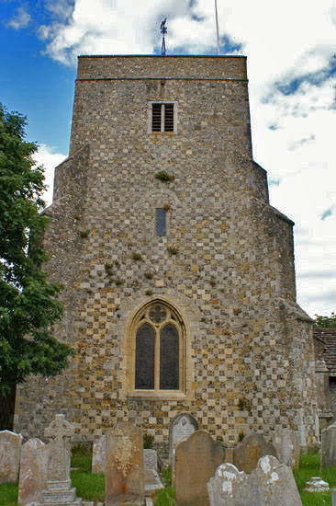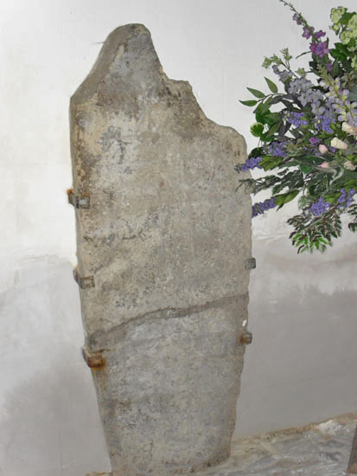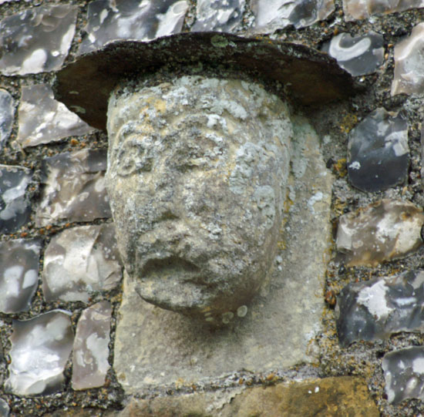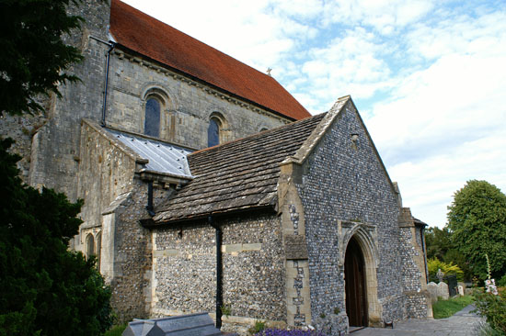|
St Cuthman was built on the River Adur nearby. The church at Steyning was part of a monastery and together they became part of the lands of the Kings of Wessex. King Ethelwulf (d.853), father of Alfred the Great no less, was buried in the church and in the porch of today’s church is a coffin lid, adorned with the royal symbol of two crosses, that is believed to have been his. Steyning became rich on its religious and royal connections and in the c11 the Abbey of Fecamp in Normandy managed to scrounge or possibly extort the lands from King Edward the Confessor as a reward for sheltering him during his exile from England that was ended only when his mother had the good sense to marry King Cnut! Whether Edward was in any position to refuse is anybody’s guess. Harold Godwinson deprived Fecamp of this revenue and this was one of William the Bastard’s many excuses to invade England. Upon his victory, he restored the church and monastery to Fecamp.
The monks set about replacing the Saxon church between and it seems that they spared little expense on what was the richest foreign-owned church in England. Stone was brought up the River Adur from Caen in Normandy. The dedication was changed to St Andrew. It is supposed that a shrine to St Cuthman existed in an undercroft to the east of the present chancel - and that this, indeed, has caused some subsidence problems, hence presumably the horrid external buttresses..
Of that original Norman church we have only the chancel arch that would have been part of a crossing supporting a crossing surmounted by a Norman tower. It dates from around 1100. The tower and chancel were lost during extensive re-building at around the time of the Reformation as has an eastern section of the church and both transepts. This was not an act of vandalism: the ownership of the church has passed to the monastic house of Syon Abbey. When it was dissolved payments for the upkeep of Steyning stopped of course and the whole church began to decay badly.
The nave was built in around 1150 and is truly magnificent. The decoration around the arcade is deeply-cut and beautifully executed. There are no irregular zig zags in these mouldings! There is horizontal string course below the clerestory and there are unusual pilaster strips (courses of raised masonry) linking the window arches and dropping vertically to the string course below. The whole effect is to give a lovely geometry to the nave and we must wonder that it has not suffered from subsidence or architectural tinkering down the centuries. The clerestory really is one of the finest you will see anywhere.
Ethelwulf’s coffin lid, along with another Saxon one are in the porch (1600). The font is c12 (the base much later) and very unusual. The doorway is ancient (but not Norman) and has a sanctuary ring. Norman carvings abound. There is a corbel table to both south and north. It is somewhat mediocre and I have some doubt as to whether it is Norman.
|
