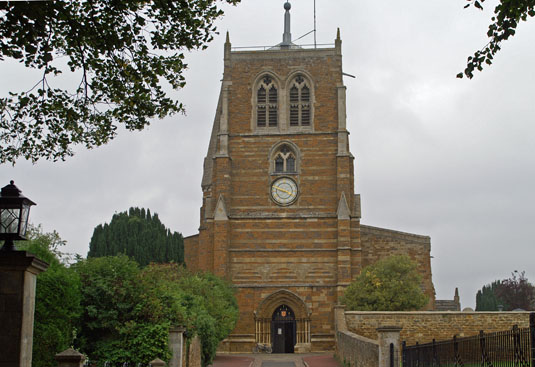|
|
||||||||||||||||||||||||||||||||||||||||||||||||||||||||||
|
Please sign my Guestbook and leave feedback |
||||||||||||||||||||||||||||||||||||||||||||||||||||||||||
|
Recent Additions |
||||||||||||||||||||||||||||||||||||||||||||||||||||||||||
|
|
||||||||||||||||||||||||||||
|
house in Cirencester and this led to the church being hugely expanded, adding aisles to north and south and the tower. It suffered greatly when the Dissolutionof the Monasteries led to the suppression of Cirencester Abbey. Lightning demolished the spire in 1660. In 1673 the transepts were demolished to save the rest of the building form collapse! An earthquake in 1750 hastened the decline and it fell into extreme dilapidation before being rescued at great cost between 1900 and 1906. The ossuary was only discovered in 1700 and there has been much speculation about where the 1500 bodies came from. It seems that some were put here when the south aisle was built and the chancel lengthened in 1350. The others are believed to be later and to have been reinterred here from their earlier burial place on the site of Jesus Hospital. So all of these “people” seem to have had their resting places disturbed at some time or other. It is a macarbe and fascinating sight. Be warned, there is a small charge to see it. |
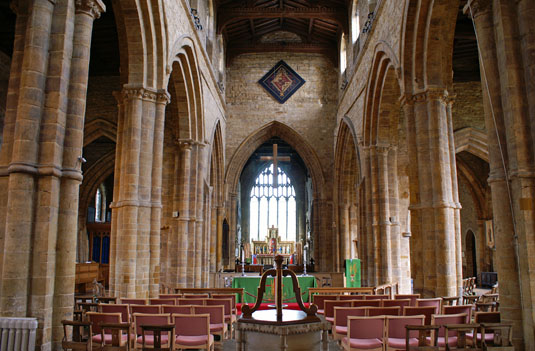 |
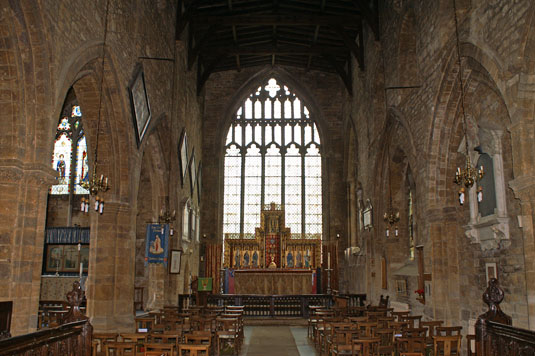 |
||||||||||||||||||||||||||||||||||||||||||||||||||||||
|
Left: Looking towards the chancel. Note the mellow and unadorned stonework and the pleasing symmetry of the arcades and chancel arch. Right: The Sanctuary and Chancel. |
|||||||||||||||||||||||||||||||||||||||||||||||||||||||
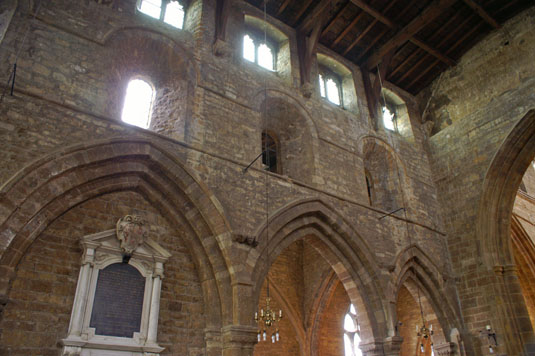 |
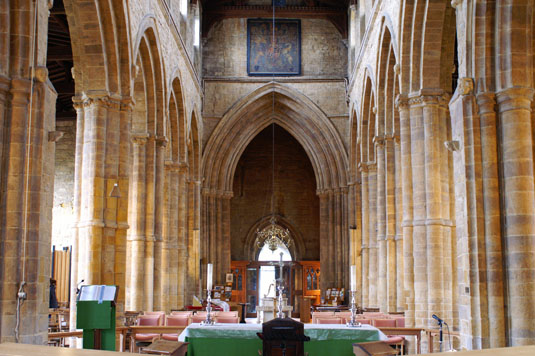 |
||||||||||||||||||||||||||||||||||||||||||||||||||||||
|
Left: The sanctuary has two orders of windows. The lower stage is Norman and the upper stage is fourteenth century. Right: Looking west to the fourteenth century tower arch. |
|||||||||||||||||||||||||||||||||||||||||||||||||||||||
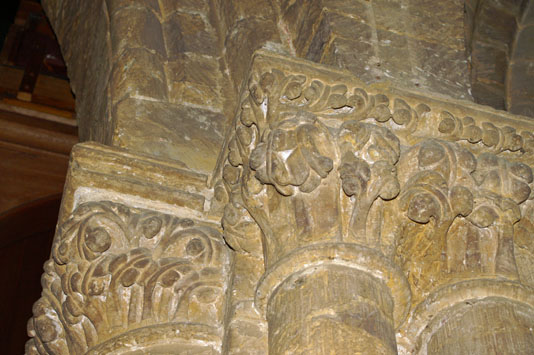 |
|||||||||||||||||||||||||||||||||||||||||||||||||||||||
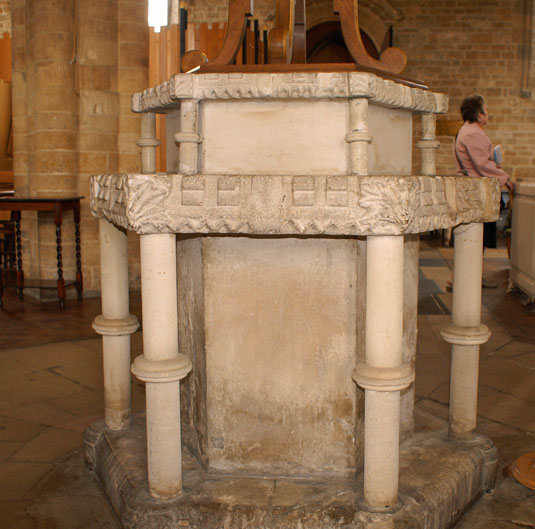 |
|||||||||||||||||||||||||||||||||||||||||||||||||||||||
|
Left: The very peculiar font. The tub is a plain hexagonal affair but the two orders of decoration are very clearly Norman. Add in the modern supporting pillars and you get what one book calls “a wonderfully gimcrack construction”! Right: Stiff leaf capitals on the arcades. |
|||||||||||||||||||||||||||||||||||||||||||||||||||||||
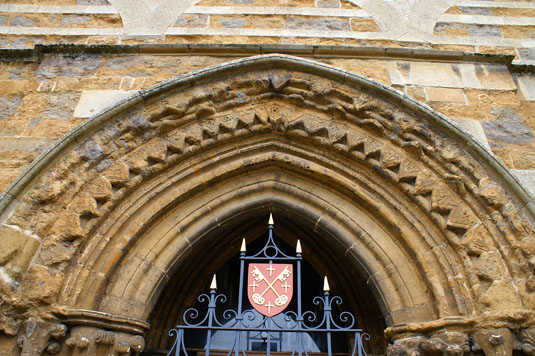 |
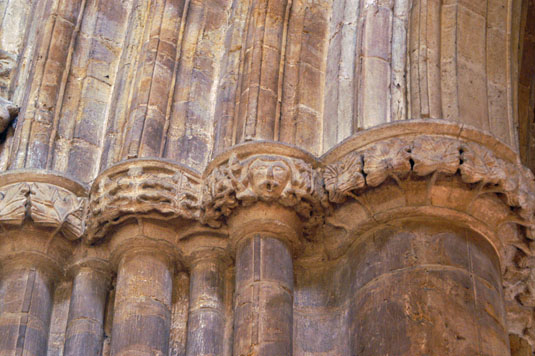 |
||||||||||||||||||||||||||||||||||||||||||||||||||||||
|
Left: The west door betrays the “transitional” nature of much of the twelfth century work. The arch is pointed and is supported by several orders of shafts - a long way removed from the chunky functionality of Romanesque doorways, Yet we seen distinctly Norman-looking zig zag decoration. Look closely though (below) and there are some peculiar and non-Romanesque decorations on these zig zags. Right: West door capitals. The head is surrounded by beautifully-varied clumps of foliage that seem to point to this being a “Green Man”. There are no leaves emanating from his mouth, however. |
|||||||||||||||||||||||||||||||||||||||||||||||||||||||
 |
|||||||||||||||||||||||||||||||||||||||||||||||||||||||
|
From this picture you can see that there are faint but nevertheless discernible decorations on the zig zags above the door. It is rather a strange mix with one or two of the designs looking as if they might resemble Romanesque beakheads. More intriguing is the pentagram design at the centre of the arch. This is not a six-sided “double trinity” star but clearly a pentagram. Few icons are more ambiguous, having significance in wicca, tarot and all manner of new-age flummery. We have some choices as to what this example might mean: possibly to signify the 5 wounds of Christ; as a symbol of the Star of Bethlehem; or, perhaps more prosaically, as an amulet - a good luck symbol. |
|||||||||||||||||||||||||||||||||||||||||||||||||||||||
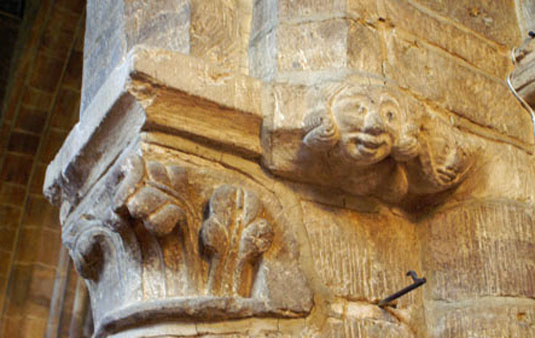 |
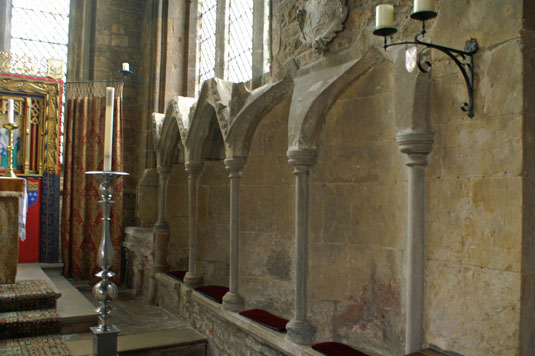 |
||||||||||||||||||||||||||||||||||||||||||||||||||||||
|
Left: A cheeky face peering out from one of the capitals accompanied by a lady with a whimple. Right: The piscina (furthest away) and the four-seater sedilia. The piscina is almost unique in having three drainage holes. The four seat configuration is very unusual too. |
|||||||||||||||||||||||||||||||||||||||||||||||||||||||
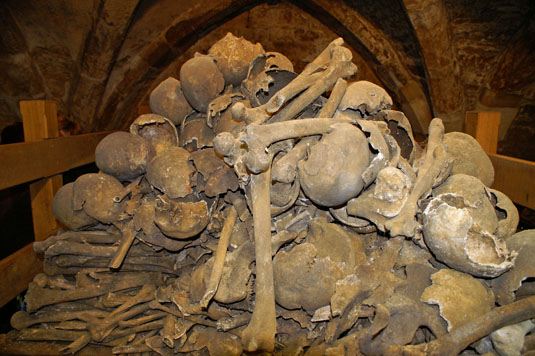 |
|||||||||||||||||||||||||||||||||||||||||||||||||||||||
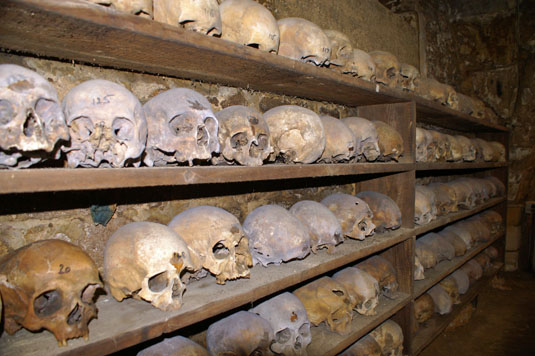 |
|||||||||||||||||||||||||||||||||||||||||||||||||||||||
|
Left: The ossuary. This is one of only two in Britain. The other is in Hythe in Kent. These people have been dignified by having their heads individually placed on racks...whereas (right) , this is one of the great piles of bones that occupy the centre of the crypt. |
|||||||||||||||||||||||||||||||||||||||||||||||||||||||
|
Misericords |
|||||||||||||||||||||||||||||||||||||||||||||||||||||||
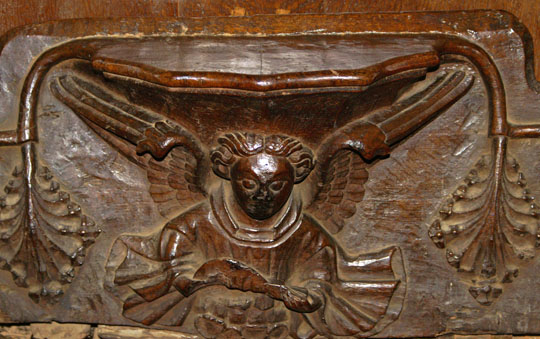 |
|||||||||||||||||||||||||||||||||||||||||||||||||||||||
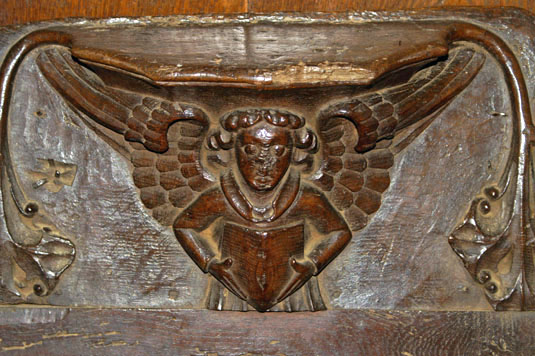 |
|||||||||||||||||||||||||||||||||||||||||||||||||||||||
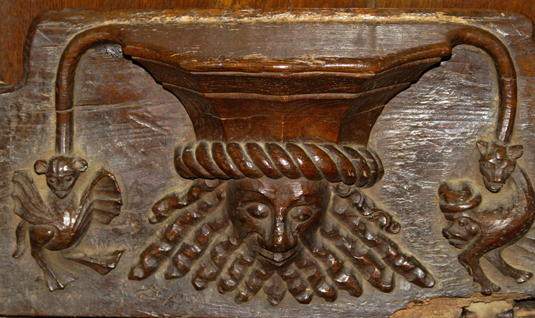 |
|||||||||||||||||||||||||||||||||||||||||||||||||||||||
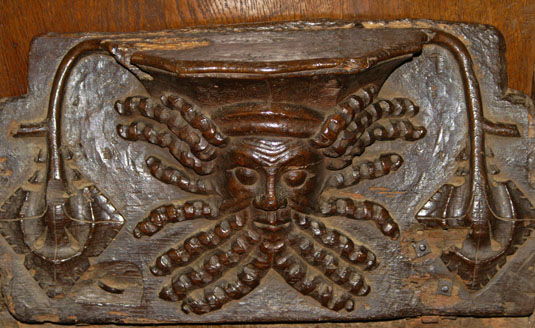 |
|||||||||||||||||||||||||||||||||||||||||||||||||||||||
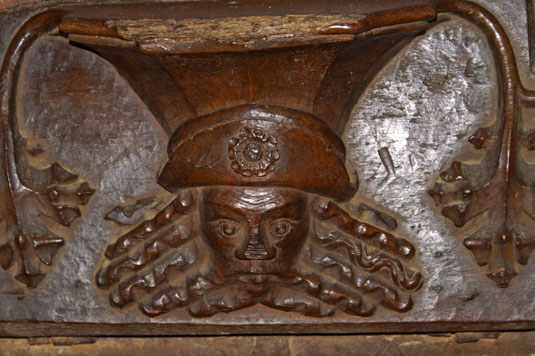 |
|||||||||||||||||||||||||||||||||||||||||||||||||||||||
|
Dogs |
|||||||||||||||||||||||||||||||||||||||||||||||||||||||
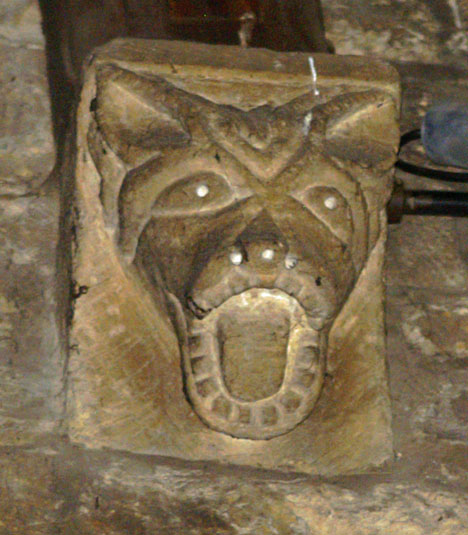 |
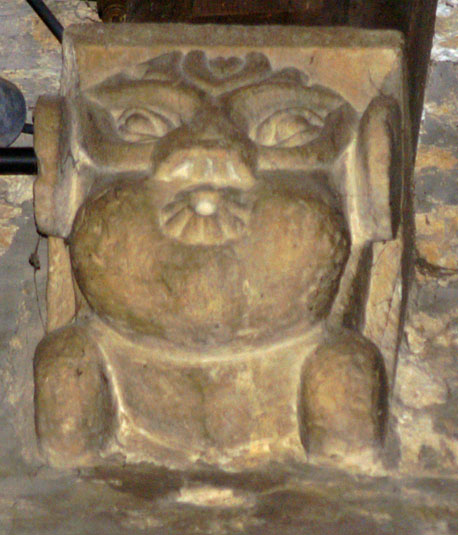 |
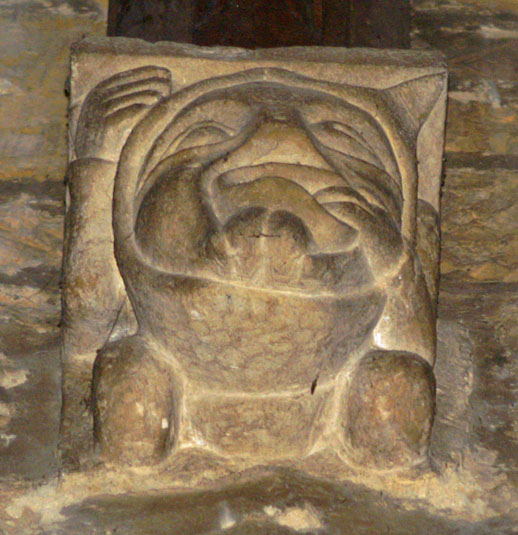 |
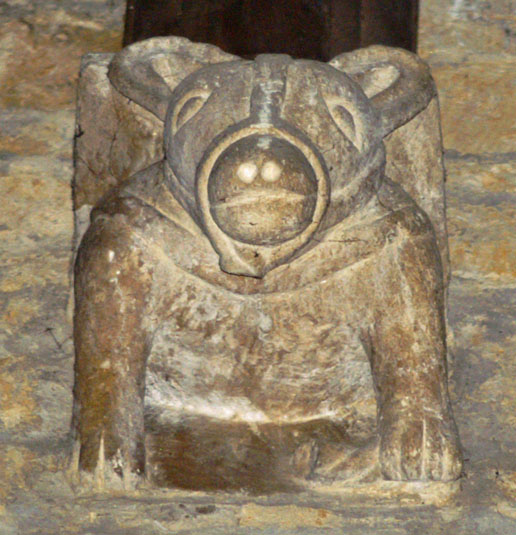 |
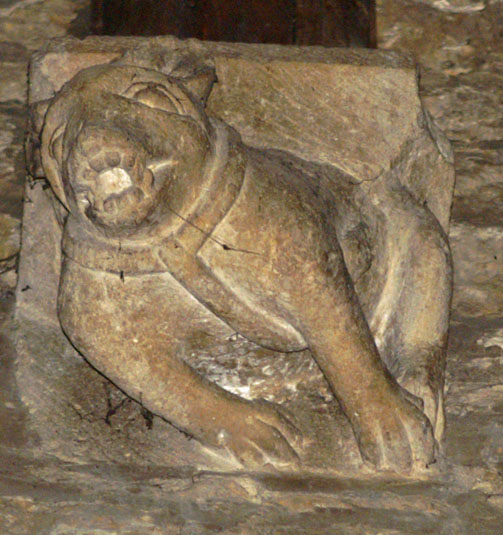 |
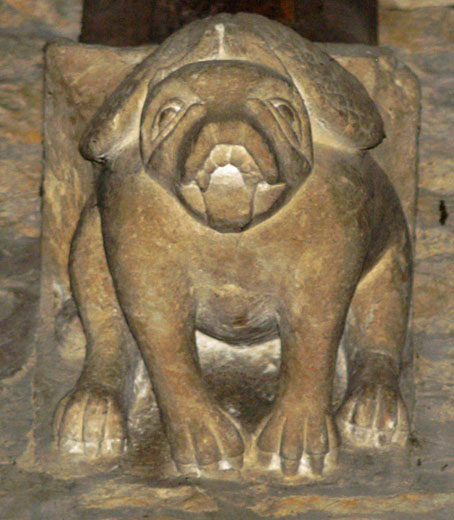 |
||||||||||||||||||||||||||||||||||||||||||||||||||
|
These dog corbels are on the north side of the choir, facing men on the north side. |
|||||||||||||||||||||||||||||||||||||||||||||||||||||||
|
Choir Stall Carvings |
|||||||||||||||||||||||||||||||||||||||||||||||||||||||
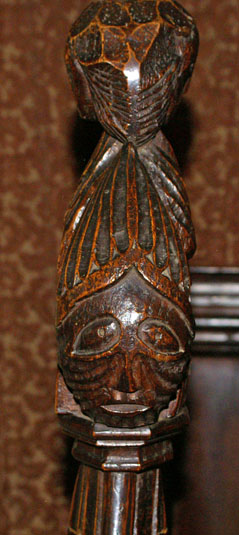 |
|||||||||||||||||||||||||||||||||||||||||||||||||||||||
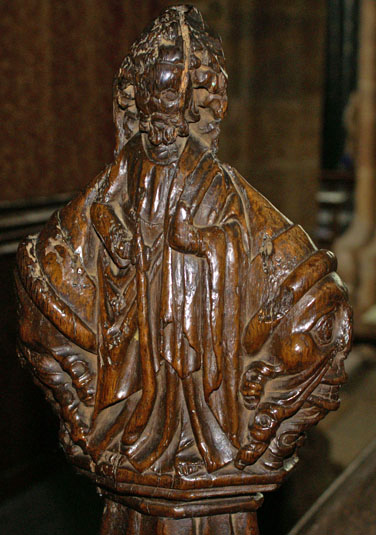 |
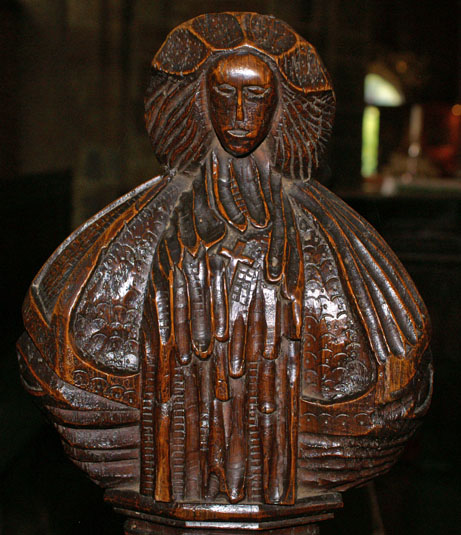 |
||||||||||||||||||||||||||||||||||||||||||||||||||||||
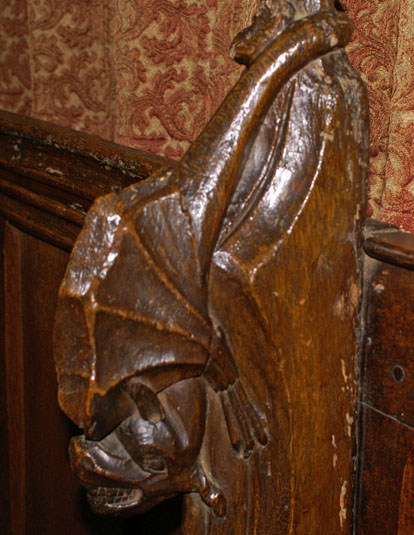 |
|||||||||||||||||||||||||||||||||||||||||||||||||||||||
|
Left: St James the Less. In his right hand he holds a “fuller’s stick” (used in dyeing) with which he was beaten to death in Jerusalem. Second Right is a salamander. |
|||||||||||||||||||||||||||||||||||||||||||||||||||||||
