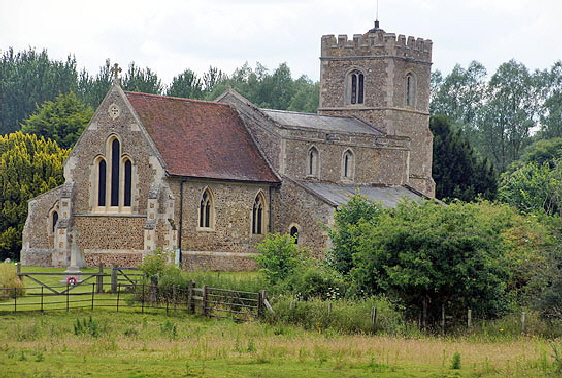|
|
||||||||||||||||||||||||||||||||||||||||||||||||||||||||||
|
Please sign my Guestbook and leave feedback |
||||||||||||||||||||||||||||||||||||||||||||||||||||||||||
|
Recent Additions |
||||||||||||||||||||||||||||||||||||||||||||||||||||||||||
|
|
||||||||||||||||||||||||||||
|
The church is dedicated to St Denis, the patron saint of France. This is all you need to know in order to deduce that this church has Norman origins. It is first recorded in 1178 in a document by Pope Alexander confirming it as belonging to Ramsey Abbey, also in modern Cambridgeshire. There is a simple Norman south door of 1160-70 with a now-blank tympanum. Nobody seems to know whether it was originally decorated, and the whole doorway seems as if it has been modified at some time. This leads into what I presume to be a Norman nave, although this is a matter on which both the CCT and Pevsner seem strangely reticent. Perhaps they believed it to be patently obvious! The exterior of the church shows two phases of masonry. The lower course is as one with the south doorway itself so I presume that this denotes the limits of the Norman church. The upper course is the clerestory which was added in the late fifteenth century. There is a single aisle to the north. It has a Norman style window in its west end and the CCT believes that it was at that time a part of the nave and was subsequently “separated” from the rest by the insertion of an arcade in the fourteenth century. |
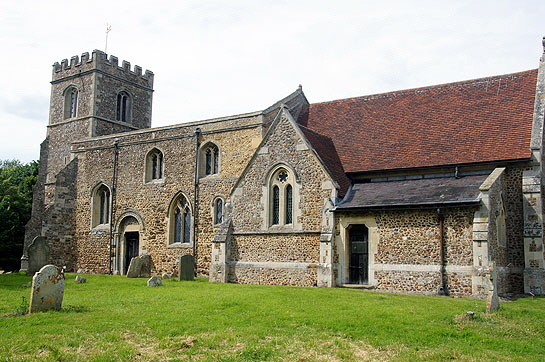 |
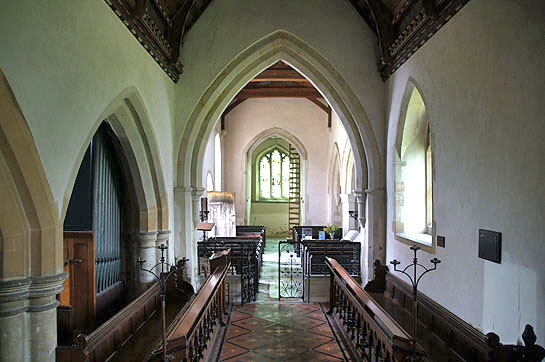 |
|
Left: The church from the south east. It is a surprisingly large structure for such a small village. Note the Norman south door. Right: Looking west from the altar. |
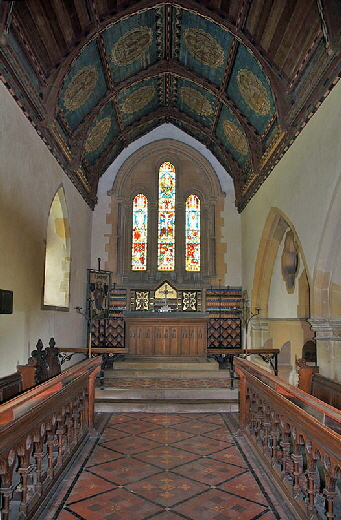 |
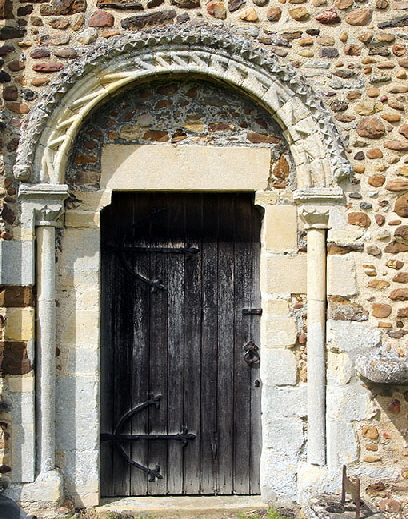 |
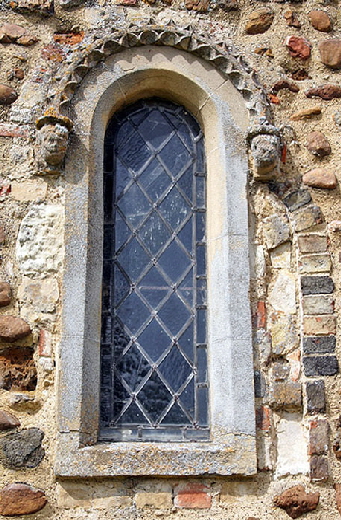 |
|||||||||||||||||||||||||||
|
Left: The chancel with choir stalls to left and right. The reach to the right leads to the nineteenth century vestry. The east window in the Early English style dates only from 1834. Centre: The Romanesque south door. The inner decorative course has clearly been restored at some point and nobody has taken the trouble to make the geometry consistent which is a pity. The tympanum is blank stone but one can’t help feeling this was not always so. Right: This Romanesque-looking window has clearly been moved here from elsewhere. The decorative moulding is consistent with the outer decorative course on the south doorway. The stone frame and the label stops, however, are clearly later. You can see a filled-in window space to the right. Is this where the window originally sat? |
|||||||||||||||||||||||||||||
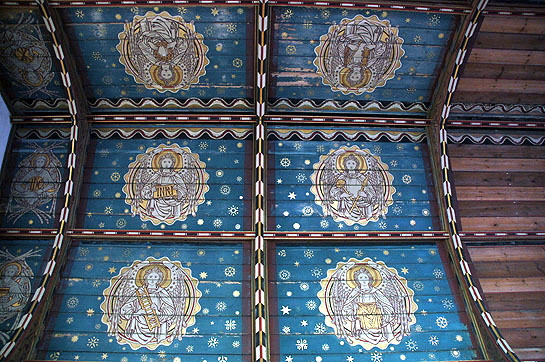 |
|||||||||||||||||||||||||||||
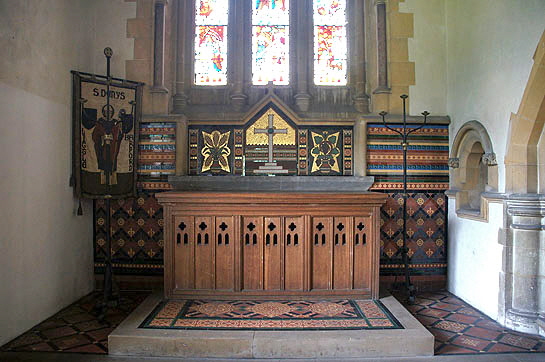 |
|||||||||||||||||||||||||||||
|
Left: The altar. The chancel dates from 1869-71 and was by Arthur William Blomfield. The mosaic and tiled reredos and floor tiles are tastefully done and the overall effect of the chancel is very pleasing. Right: The chancel roof is also very attractive. The painted angels cover only about half of the roof but the pretty painted lining continues throughout. |
|||||||||||||||||||||||||||||
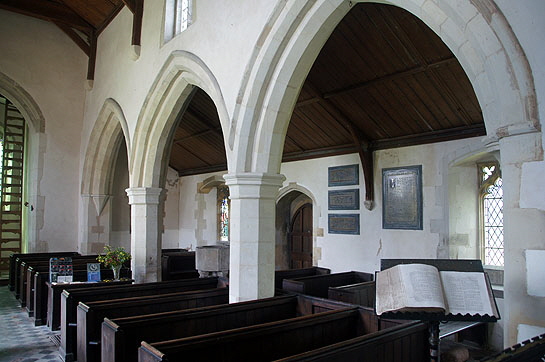 |
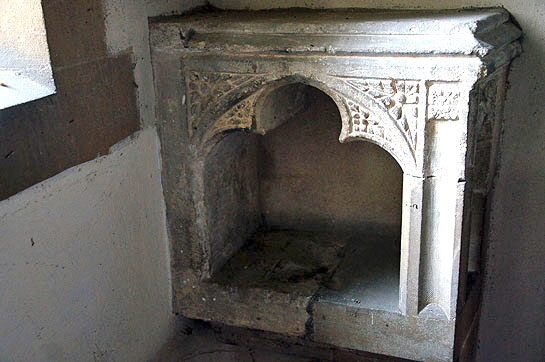 |
||||||||||||||||||||||||||||
|
Left: The north arcade is fourteenth century but the shallow aisle beyond it is palpably Norman in origin, despite the Gothic windows in the north wall. Was there a Norman arcade originally? It’s not impossible because the nave has clearly been heightened by the addition of a clerestory. Would you bother to replace an existing arcade, though? More likely is that the aisle was simply a part of the original nave. Right: For my money this is the biggest curiosity in the church: a box-like piscina that has been designed to project from the wall with openings to the front and to the right. It’s fifteenth century and quite prettily decorated. It must have been used in the original south chapel that was demolished in 1843 and re-located to the vestry where it now is. |
|||||||||||||||||||||||||||||
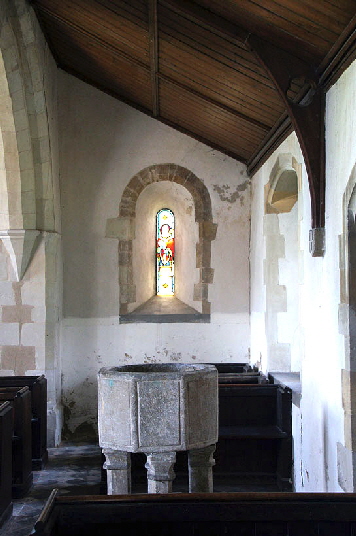 |
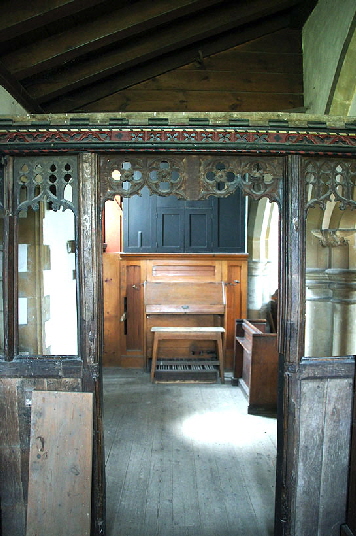 |
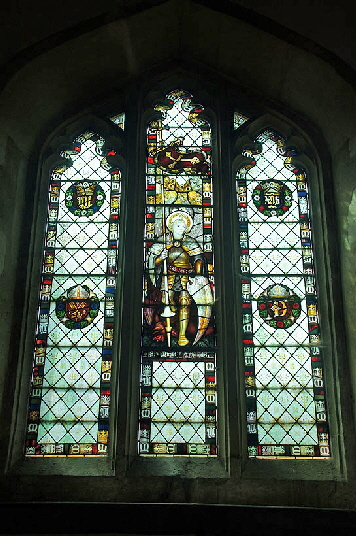 |
|||||||||||||||||||||||||||
|
Left: The east end of the north aisle. The window is clearly Norman and houses (later) glass representing St Denis. The octagonal font is from about 1300. Centre: The church’s fifteenth century rood screen survived the Reformation but not the Victorians! It was demolished and a short length of it is preserved here between the vestry and the organ room. Right: The west window is, according to the Church Guide, by Kempe. It was made to celebrate Queen Victoria’s Jubilee in 1887 and shows the Archangel Michael. I couldn’t find Kempe’s trademark wheatsheaf motif but I’m sure it’s there somewhere! |
|||||||||||||||||||||||||||||
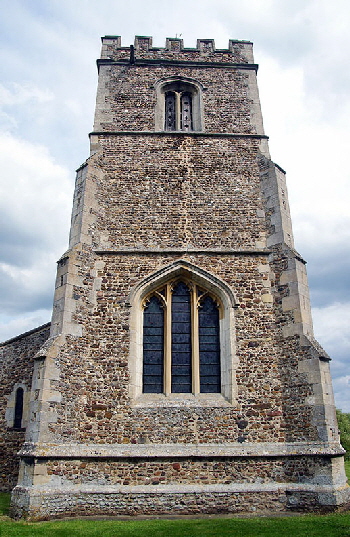 |
|||||||||||||||||||||||||||||
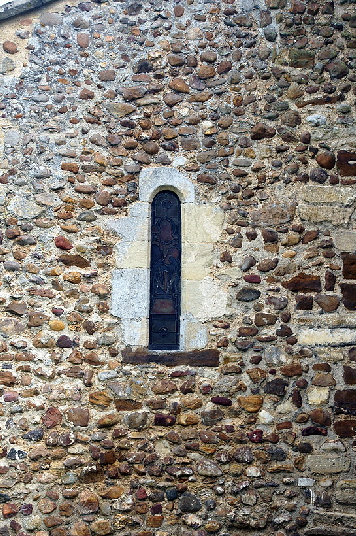 |
|||||||||||||||||||||||||||||
|
Left: The Norman north west window. Right: The west tower. |
|||||||||||||||||||||||||||||
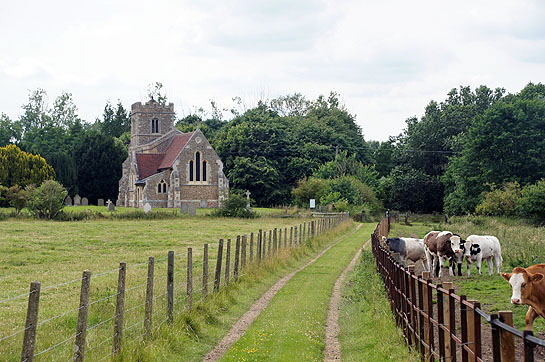 |
|||||||||||||||||||||||||||||
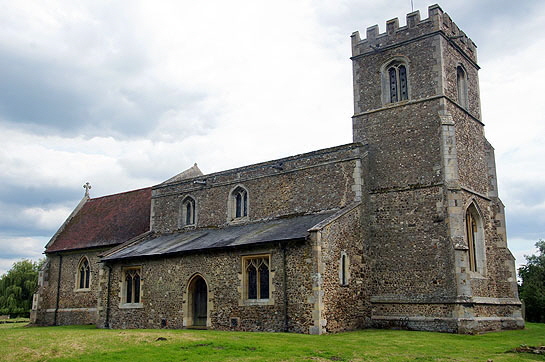 |
|||||||||||||||||||||||||||||
|
Left: The church from the north west. Right: This is the path I should have used had I been able to find it from the road. The bullocks to the right are those I braved when arriving cross-country from the right. They were friendly. As you can see, this really is a very pretty location and a very pleasant place to visit. |
|||||||||||||||||||||||||||||
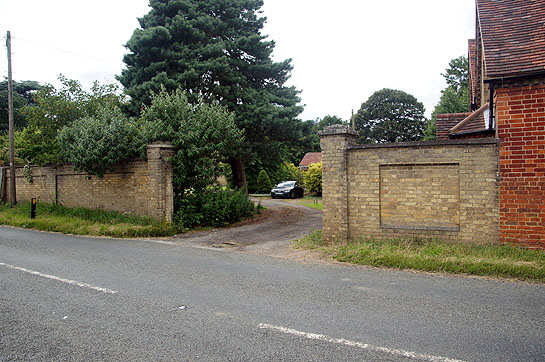 |
|||||||||||||||||||||||||||||
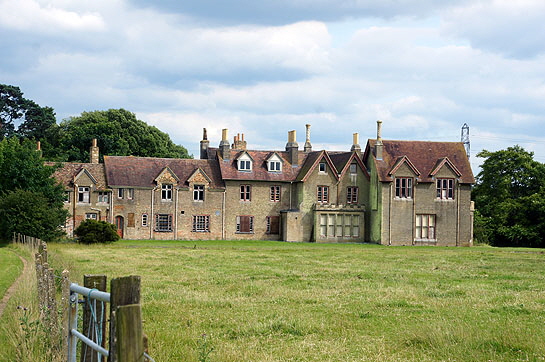 |
|||||||||||||||||||||||||||||
|
Left: As you go down to the path to the road you see this grand-looking house on the right that is New Little Barford Manor. It dates only from the nineteenth century and seems in a parlous and unloved state. Right: And this...ta ra...is the entrance to the path from the road. It looks private but apparently you can use it to access the church.. |
|||||||||||||||||||||||||||||
|
Footnote - How to Get There |
|||||||||||||||||||||||||||||
|
Finding the road is a breeze. On the A428 St Neots Bypass as you come from the west heading east towards Cambridge you will arrive at a traffic roundabout with a Tesco Superstore to your left and a Peugeot dealership to your right. Take the third exit (ie right) that will take you past the Peugeot garage. The power station monstrosity will be visible on your left. Go past said monstrosity and you will quickly arrive at the straggling single-street village of Little Barford. The church is behind the row of buildings on your right (or the left if you are coming from the northbound A1). You can’t, however, see it from the road! Nor is there any signpost or obvious place to park your car. And cars are whizzing past you at 60mph or more so you have no time to dawdle. |
|||||||||||||||||||||||||||||
|
|
|||||||||||||||||||||||||||||
