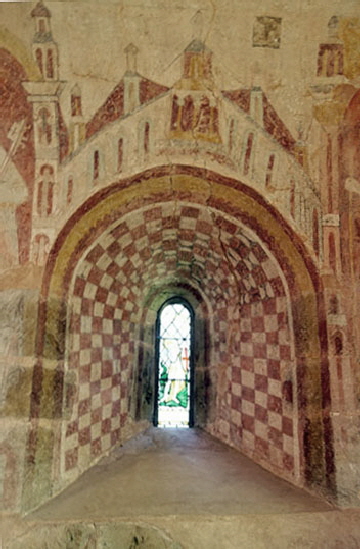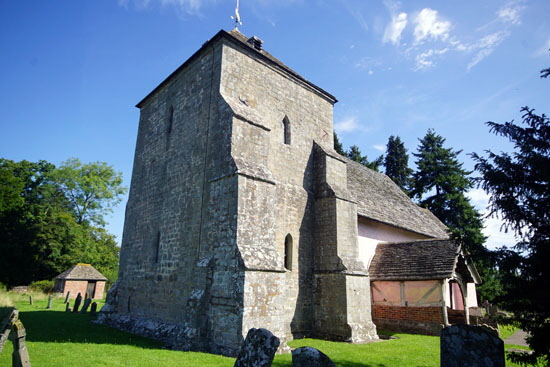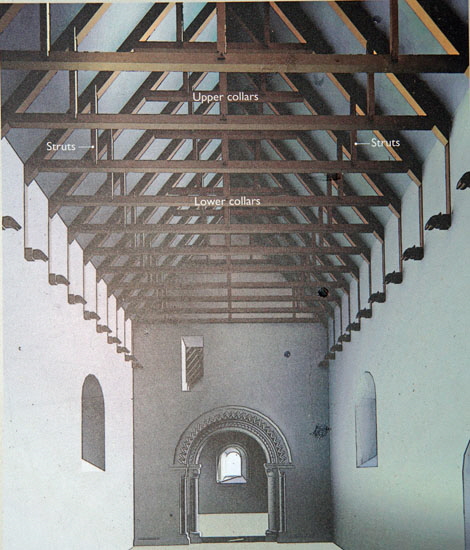|
|
||||||||||||||||||||||||||||||||||||||||||||||||||||||||||
|
Please sign my Guestbook and leave feedback |
||||||||||||||||||||||||||||||||||||||||||||||||||||||||||
|
Recent Additions |
||||||||||||||||||||||||||||||||||||||||||||||||||||||||||
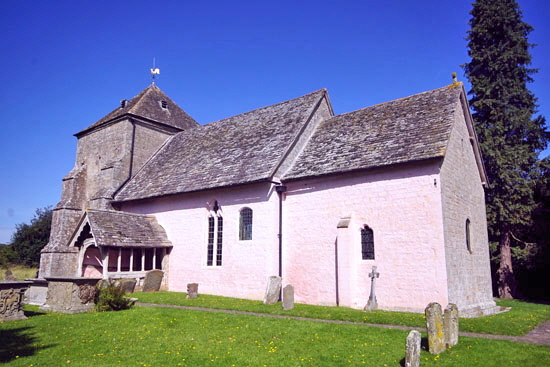 |
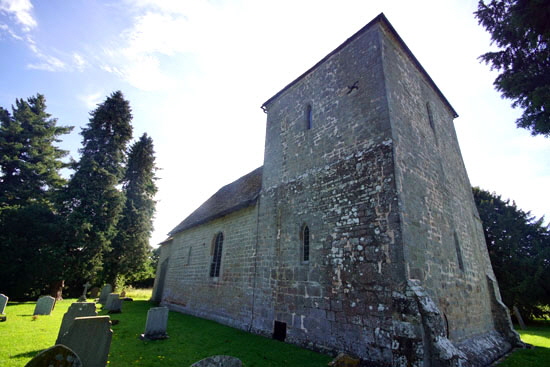 |
|||
|
Left: The church from the south east. This side of the church has a nice pink wash. The Decorated style window next to the porch is really the only obvious sign of “modernisation. Note the disfiguring buttresses of the tower. Right: The church from the north west. To be fair, the wide angle lens does distort the size of the tower. Pevsner took the lack of doorways to be a sign of defensive purposes but, as I have said elsewhere, I believe these claims need to be taken with a pinch of salt. When all is said and done, this little church already had a doorway on its south side. Why would it need another? The pot of pink wash had obviously run out by the time they got to this side! |
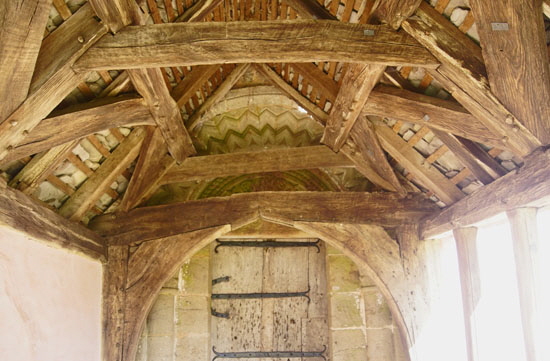 |
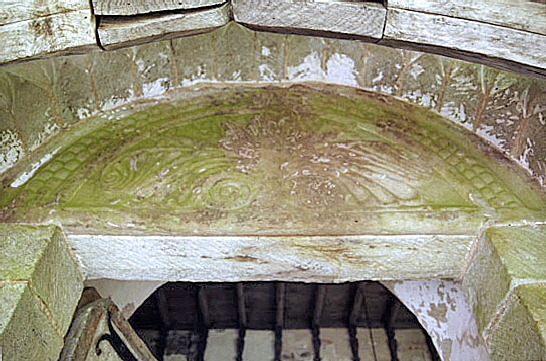 |
|||||||||||||||||||||
|
Left: The porch is fourteenth century. So its arguably just as precious as the tympanum which it so comprehensively conceals! The door and ironwork is, believe it or not, original Norman. Folks, you are looking at a nine hundred-year-old door! Right: This is the only view you can really get of the tympanum itself and it’s a photographic challenge until such time as Apple produce a phone with an X-Ray camera, It’s only a matter of time.... |
||||||||||||||||||||||
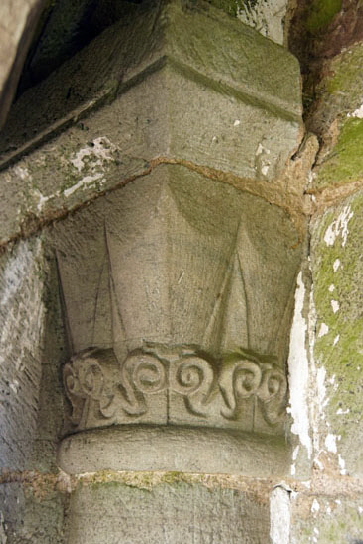 |
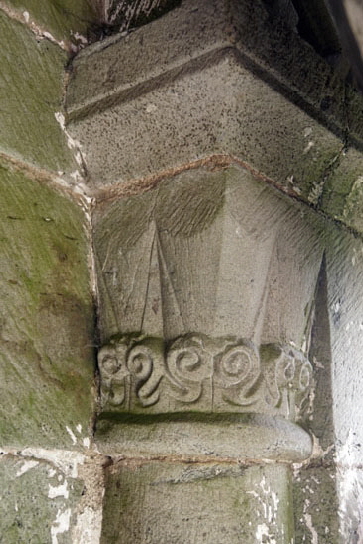 |
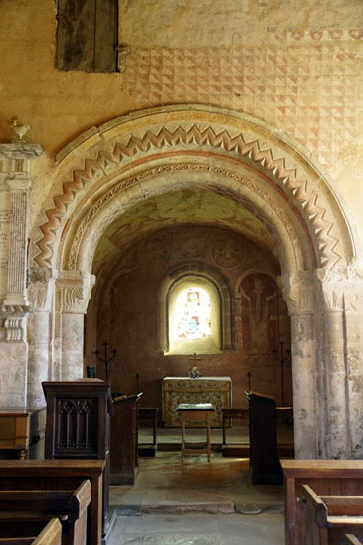 |
||||||||||||||||||||
|
Left and Centre: The south doorway capitals are characteristic in shape and decoration of the Dymock School. Right: the Norman chancel arch leading to the exciting chancel beyond with its own Norman east window. Although the painting in the chancel is the gem of this church, there is paintwork scattered throughout the nave as well, as can be seen above the chancel arch. The doorway above the arch must lead to a room beyond, and theres is a ventilation gap visible above the external east wall. What was it used for? |
||||||||||||||||||||||
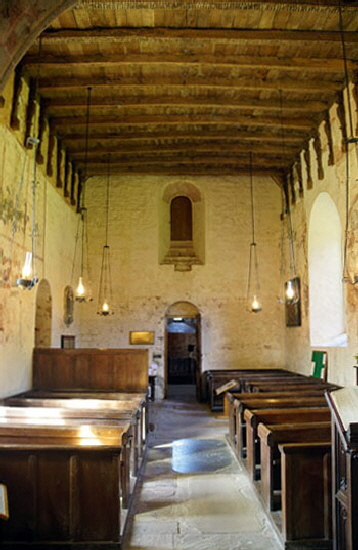 |
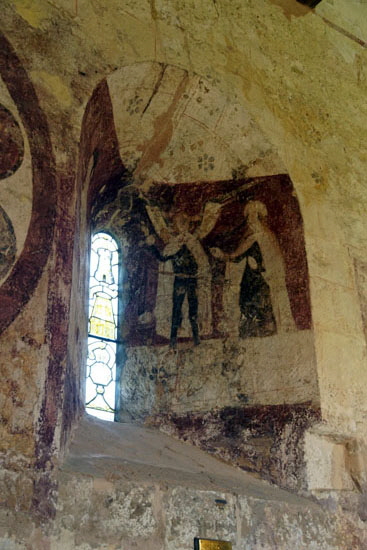 |
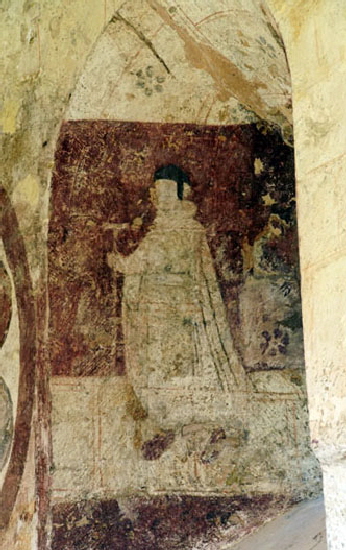 |
||||||||||||||||||||
|
Left: Looking towards the west. The west wall itself was, of course, the original exterior of the church. There is a very narrow west doorway and above what Pevsner described as an “early west window opening”. Steps were cut into it in the seventeenth century to facilitate access from the tower to a west gallery that has since been removed. Centre: This painting is within the splay of one of the Norman windows on the north side of the nave. It represents St Michael the Archangel on the left with the Virgin Mary on the right. St Michael is weighing souls and in front of him stands Satan, The painting here is mooted as being fourteenth century. Right: On the opposite side of the window splay is this image of St Anthony of Padua. |
||||||||||||||||||||||
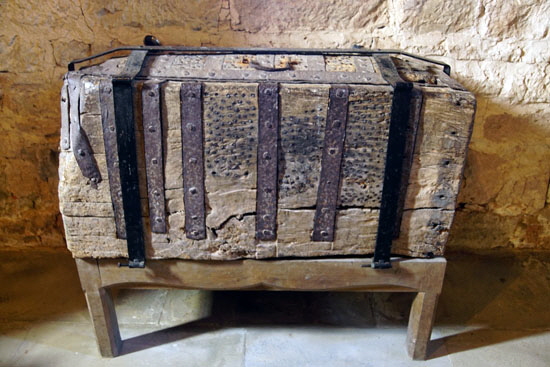 |
||||||||||||||||||||||
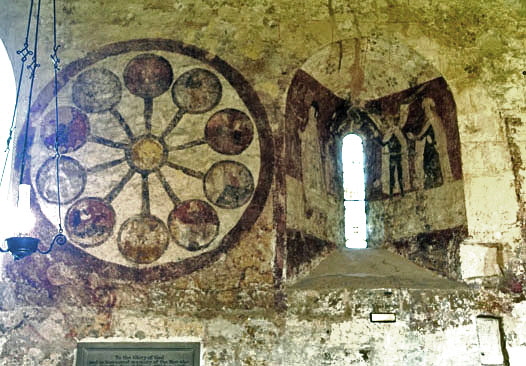 |
||||||||||||||||||||||
|
Left: This Wheel of Life painting showing the ten stages of man as in the fourteenth century Arundel Psalter has also survived well on the north side of the nave. Right: A fourteenth century chest housed in the base of the tower. |
||||||||||||||||||||||
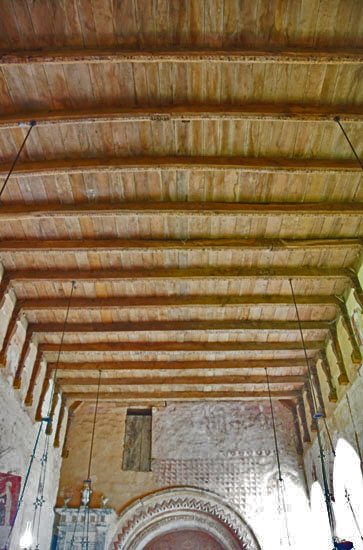 |
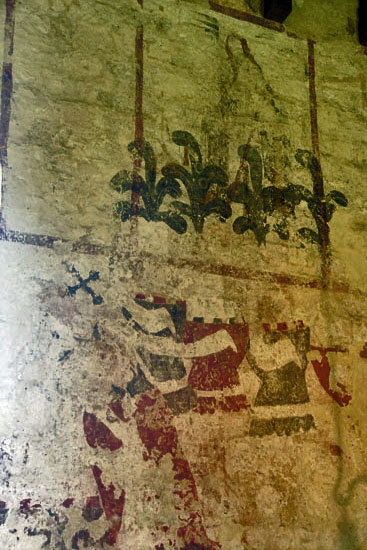 |
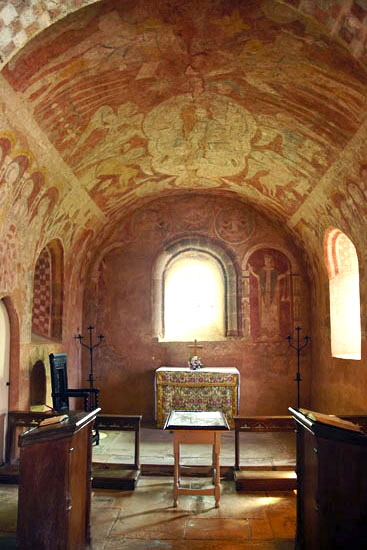 |
||||||||||||||||||||
|
Left: The more or less unchanged nature of Kempley’s church is emphasised by the fact that invisible above this innocuous-looking seventeenth century ceiling is the perhaps the oldest timber roof in England, dated by dendrochronology to the early twelfth century! Centre: This time we are looking at the south wall of the nave. This is a palimpsest. I’ve been trying to use that word for ages, It means that an image has been added over the top of the other but the underlying text/image is still visible. It is a word very frequently used in the field of mediaeval manuscripts. It’s all very muddly and I am not in a position to make any real sense of it. Right: And so to the breathtaking chancel that is unique in England because the entire schema is nearly intact and the painting covers Kempley’s unique - again - barrel vault. The centrepiece is indeed on the vault and represents Christ in Majesty. |
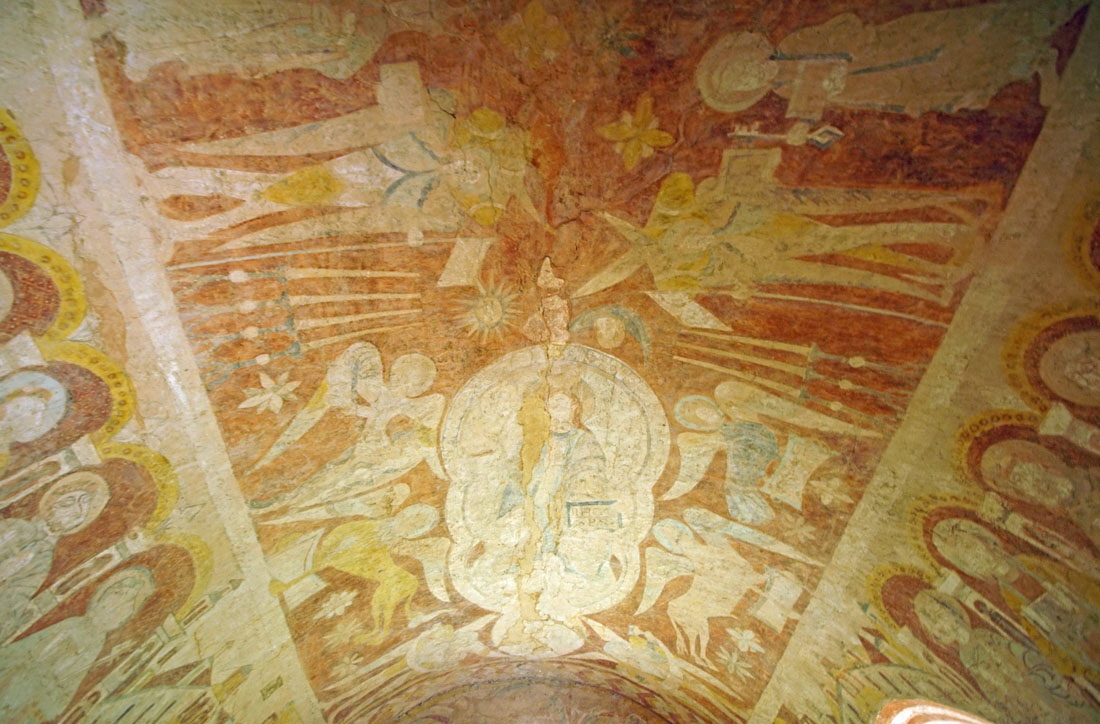 |
|||||
|
The centrepiece of the chancel painting is the unique barrel vault. Christ in Majesty is surrounded by his Four Evangelists in their traditional iconic form. There are four archangels as well as Sun. Moon and stars. |
|||||
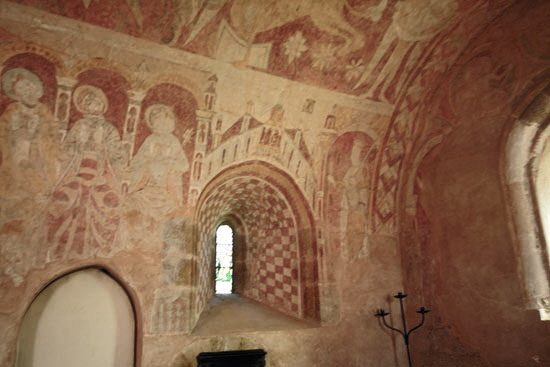 |
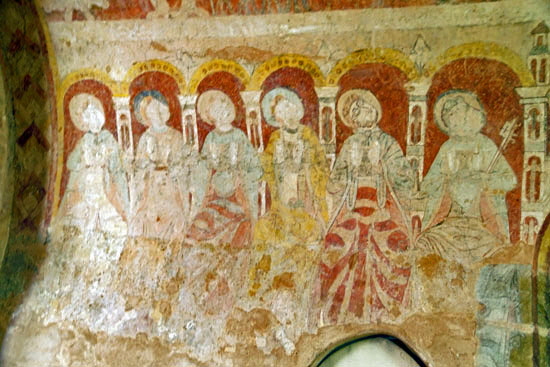 |
||||
|
Taking accurately-coloured pictures of mediaeval wall paintings is a real challenge because the “natural” colours produced by even the best cameras cannot give the same definition that your own eyes can. I have manipulated some to show more detail. Left: This is the north side of the chancel. Apostle can be seen to the left of the window. Bishops and pilgrims are decorate the east ends. Right: The six apostles on the north side. |
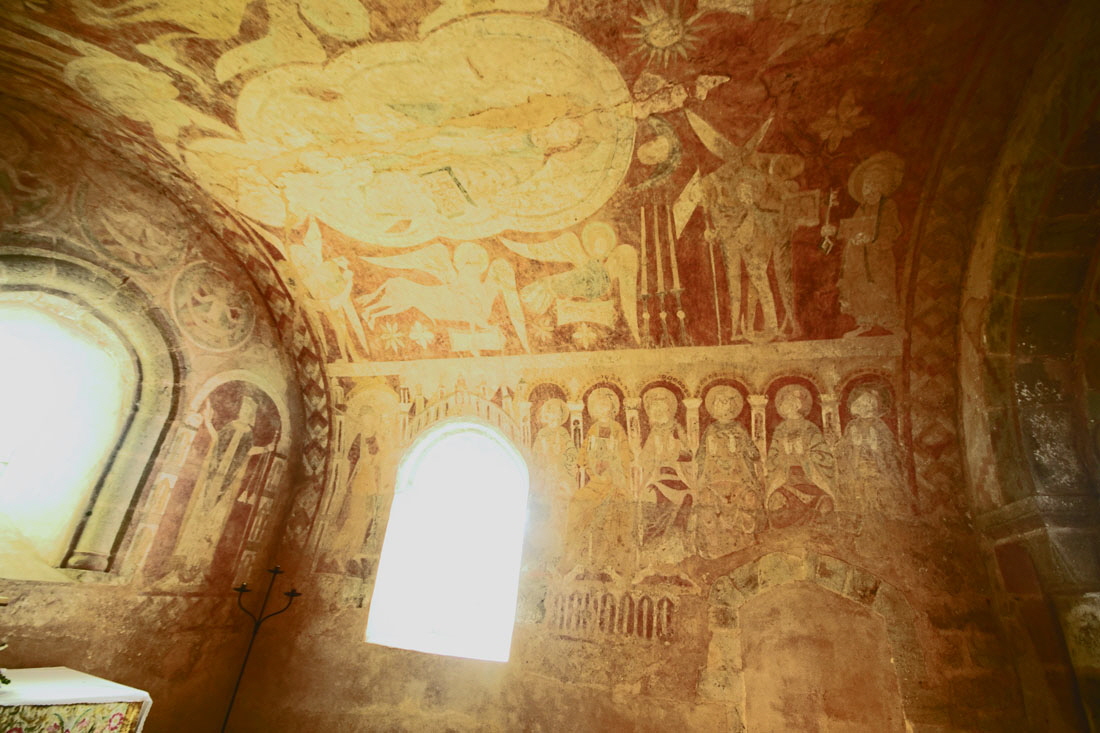 |
|
The south side gives us another set of six apostles. The window has an identical design to its counterpart on the north. Note the roundels above the east window. |
|
|
|
Click Here to Return to “The World’s Greatest Church Trail II” |
