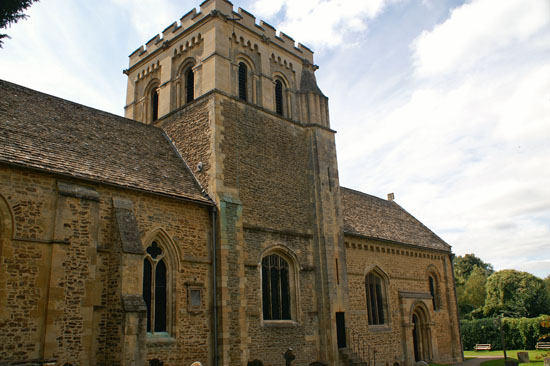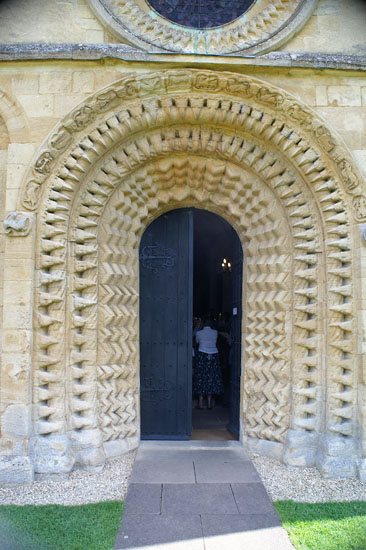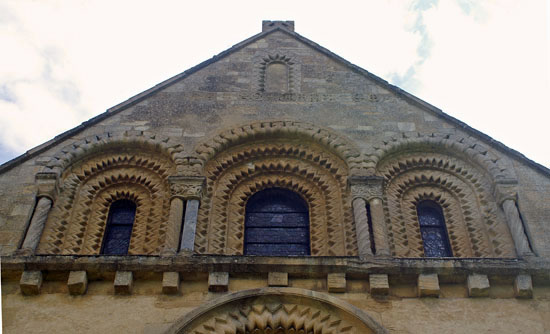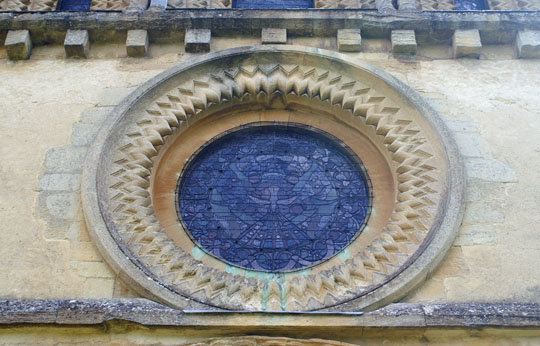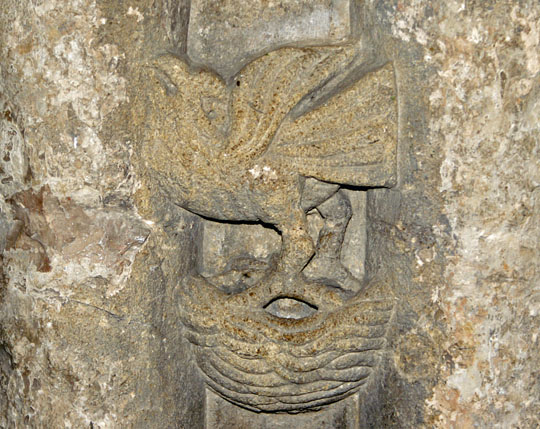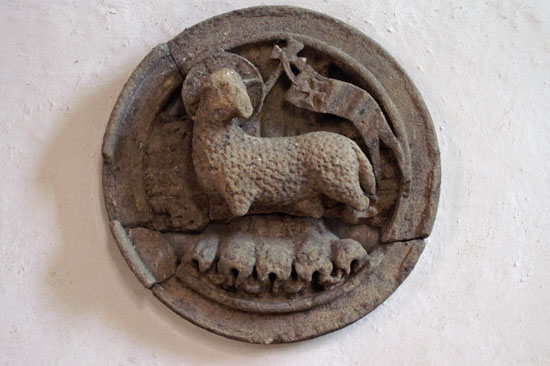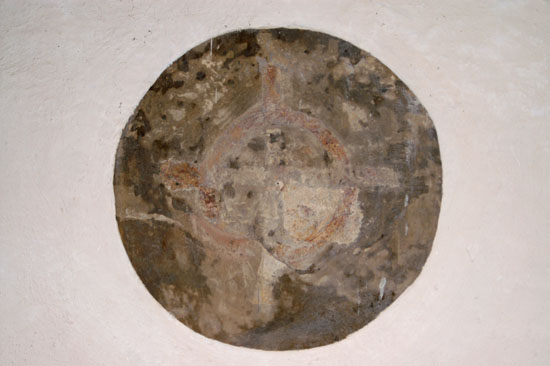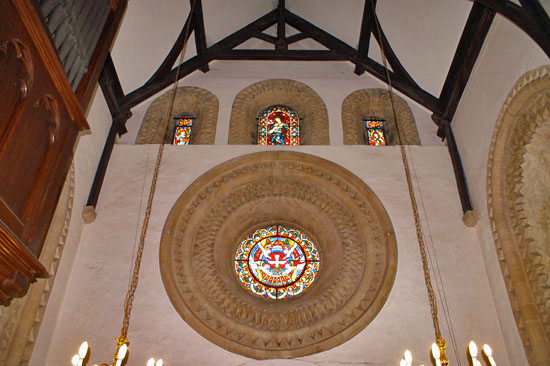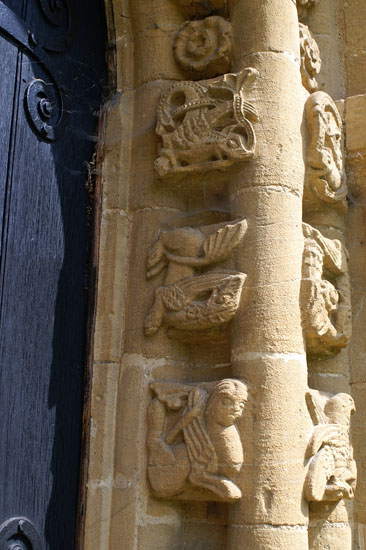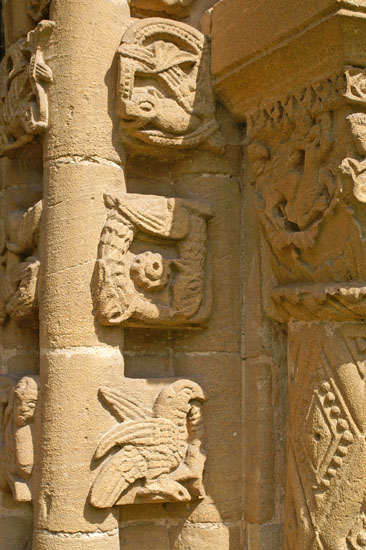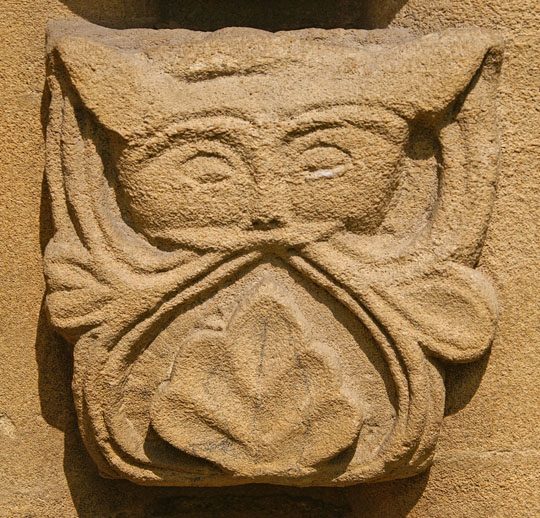|
Alphabetical List |
|
|
|
|
|
|
|
County List and Topics |
|
|
|
Please sign my Guestbook and leave feedback |
|
|
||||||||||||||||||||||
|
tThe superb and gloriously Norman west front is somewhat unusual. Whereas he upper trio of windows (that perhaps hint of the triple windows that would become so prevalent in the EE era) have the usual supporting piers and capitals, the west door does not but does have wonderful courses of chevrons, beakheads and zodiac symbols. The blind doorways either side are typical of St Remy’s Normandy origins rather than of England. Sadly, the round window is a Victorian replacement of the original that had been replaced by a perpendicular window. We can, however, applaud the Victorians for restoring the Norman symmetry of this west wall. Lacking tracery, it is not technically a “rose” window. The nave is totally Norman. The arches are semi-circular, giving a wonderful sense of proportion. There are decorations underneath as well as around the tower arches, and some very unusual bands of fruit and flower decorations. There is a suggestion that this was a response to the dislike of the influential St Bernard of Clairvaux who deplored the use grotesques. We see also pillars of Tournai marble. The chancel is Early English, with sedilia added in about 1250. The south door is a joy to behold, with every conceivable figure of fantasy and legend. Fortunately there was once a porch here which has preserved the carvings in all their glory. |
|
|
||||||||||||||||||||||||||||||||
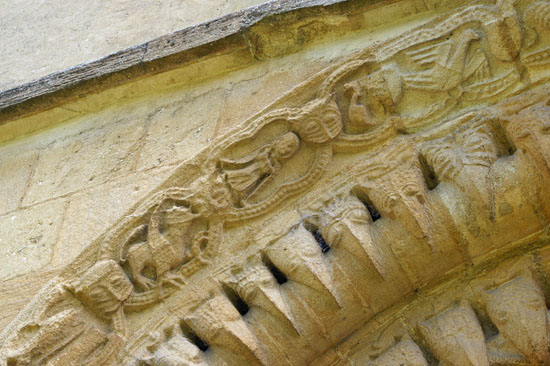 |
|||
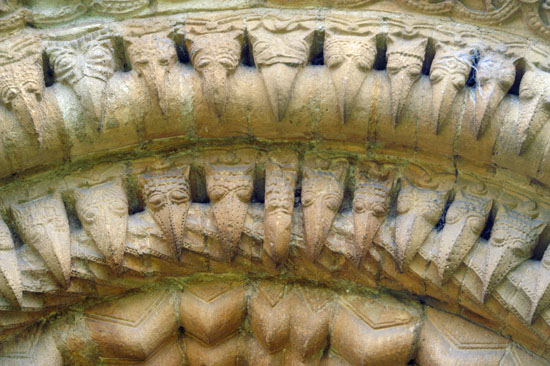 |
|||
|
Left: Double row of beakheads over the west door and....Right: the outer course of symbols of the Zodiac and of the evangelists, beautifully entwined with the emissions of “Green Man”-type heads. |
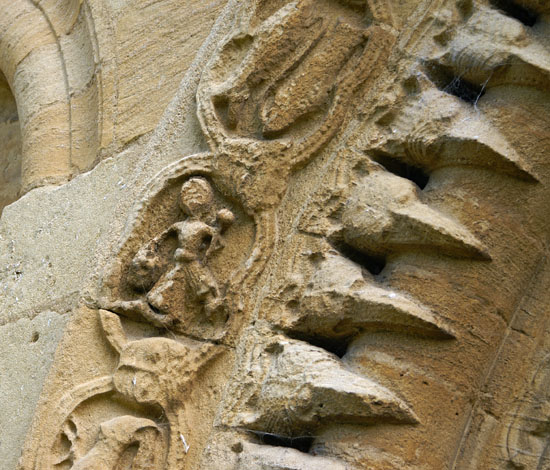 |
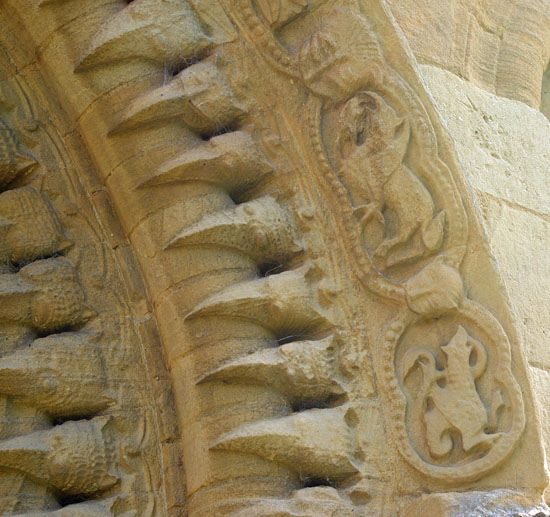 |
||||||||||
|
Left: The fishes of Pisces are clearly visible at the top of this picture. The figure below seems to be carrying a club which could symbolise a number of saints - possibly St Christopher as he seems possibly to be standing in water. Right: Again, I am unsure of the significance of these symbols. |
|||||||||||
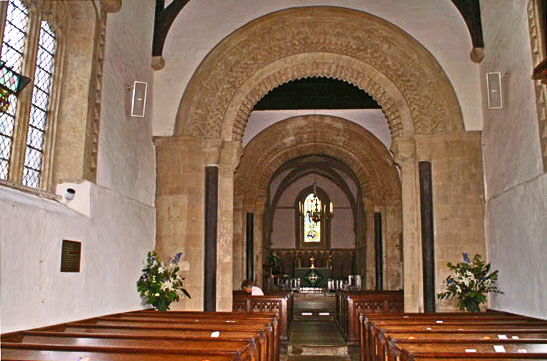 |
|||||||||||
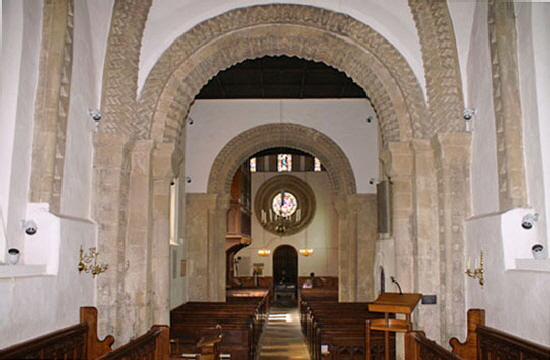 |
|||||||||||
|
Left: Looking towards the EE chancel, we can see two great tower arches. The darker inset pillars are of Tournai Marble. Right: Looking from the choir towards the west. |
|||||||||||
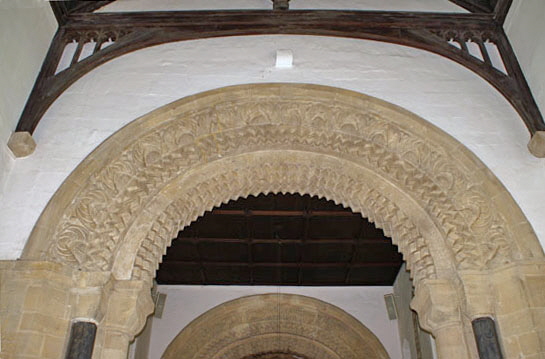 |
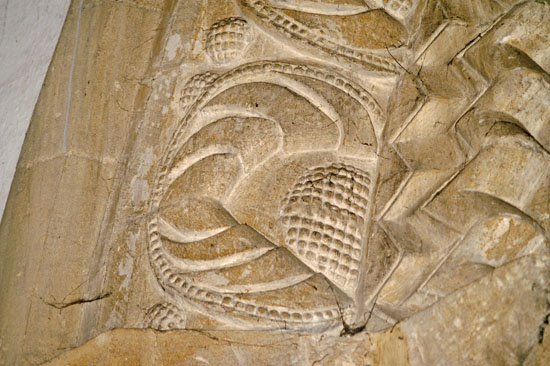 |
||||||||||
|
Left: The western archway has somewhat common chevron and dog-tooth moulding, but on the inside is an extraordinary and unique course of sunflower decorations. Right: Detail of the sunflower decorations. |
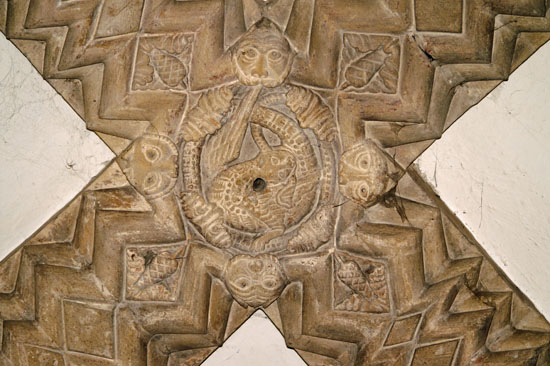 |
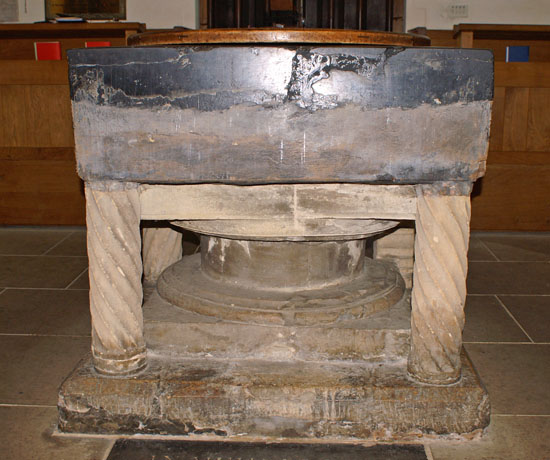 |
||
|
Left:The chancel roof is ribbed and at its centre is this extraordinary boss. There is a dragon at the centre. Because the dragon was believed to slough its old skin and grow a new one, it was often used as a symbol of the renewal of life rather than as a symbol of evil. There are four cat heads surrounding it. In the centre is a hole from which a lamp - a “pyx” - containing the sacrament would have been suspended .Right: The font is of Tournai Marble from Flanders and is large enough for total immersion. Tournai marble was a very expensive commodity and the transport costs must have been enormous. Why them is it so lacking in decoration? See, for example, what was done at St Mary Bourne and Winchester Cathedral in Hampshire. |
|
|
|||||||||||||||||||||||||||||||||||||||||||||||||||||||||||||||||||||||||
|
Left: One of the four remaining of the twelve original consecration crosses. Right: The west end showing the interior of the the tripartite and “rose windows. |
|||||
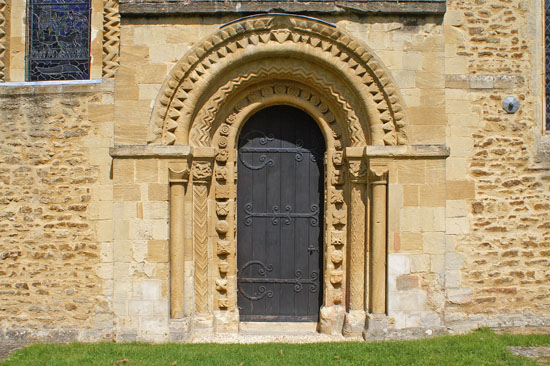 |
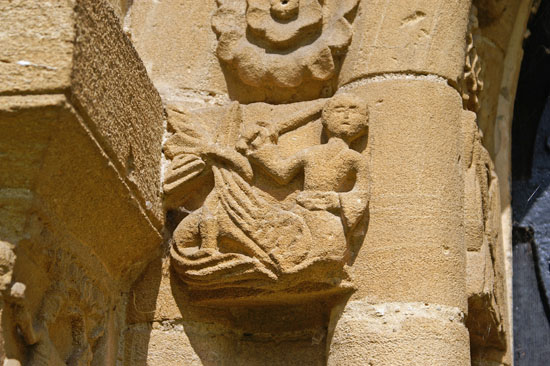 |
||||
|
Left: The south door. This arguably the finest part of the church, although I think it is challenged by that roof boss! All manner of mythical figure is here, with precious little that is overtly religious! From its fine condition one would expect it to have been re-carved but it was in fact protected by a porch for a many centuries and was carved from particularly hard stone. Right: One of the incredible south door capitals. Note the fineness of the leaf moulding and twisted cable moulding underneath the main scene and the design above. What manner of battle does this capital depict. |
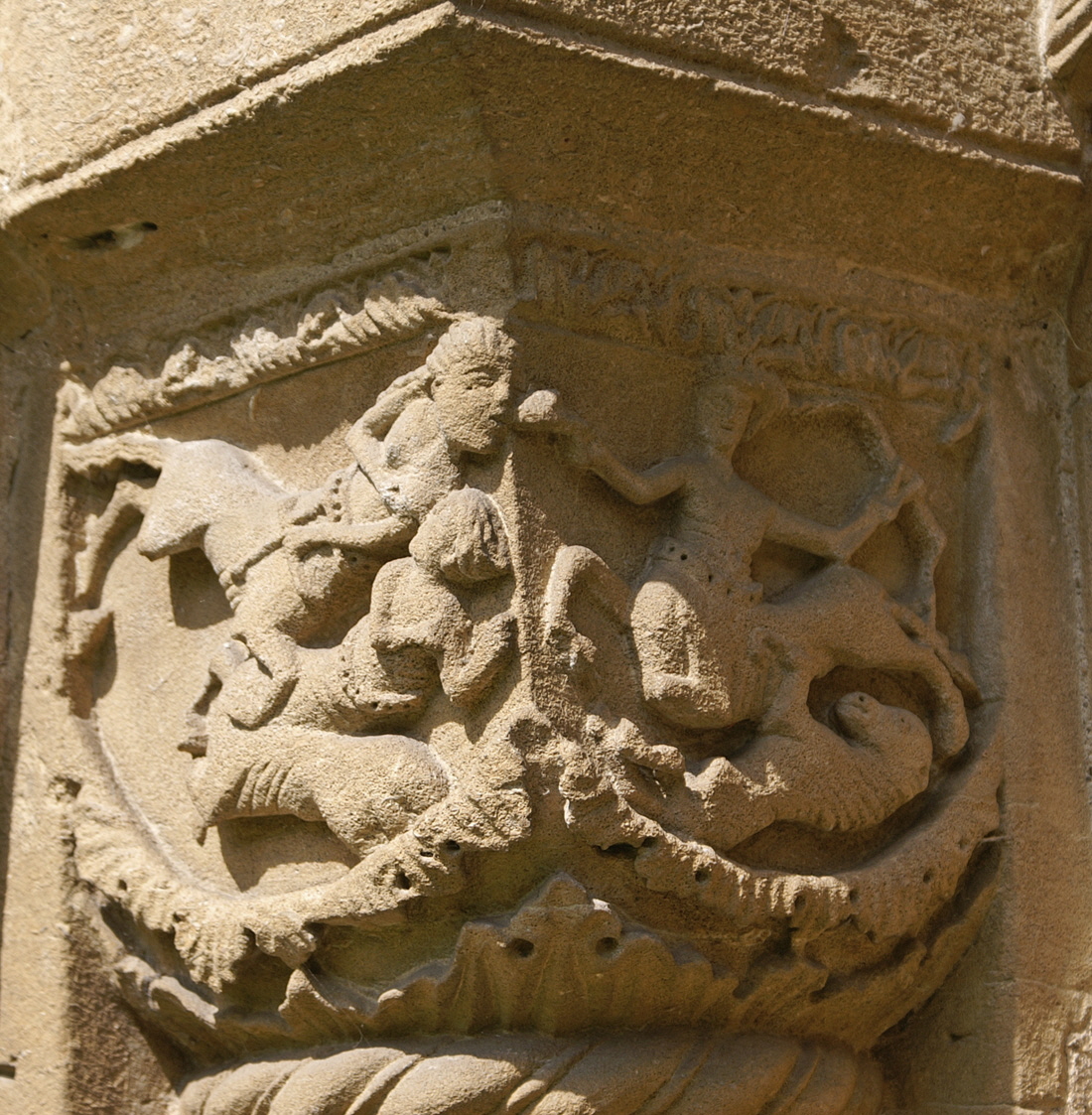 |
|
The south door capitals are surely some of the finest Norman capitals in England. Nobody, however, seems inclined to venture a view as to what they represent - and that definitely includes me! The figures on botth left and the right are centaur-like and the one on the right seems to be holding a serpent in one of its hands. Meanwhile his hooves are locked in some kind of combat. I’m fairly confident that this is a reference to the mediaeval bestiaries that refer to Sagitarrii making war on wild beasts (and vice-versa) that are “very plentiful” in “the deserts of India”. Once a savage has killed a lion he uses the skin as a garment. The Bestiary goes on: “The war between the savages and the Sagitarrii signifies the contest between the soul and the flesh. The savages living in trees for fear of the wild beasts signifies the soul which is peace-able and dislikes war, loving his Creator”. Even this explanation is not altogether clear, but I think we are on the right lines here. |
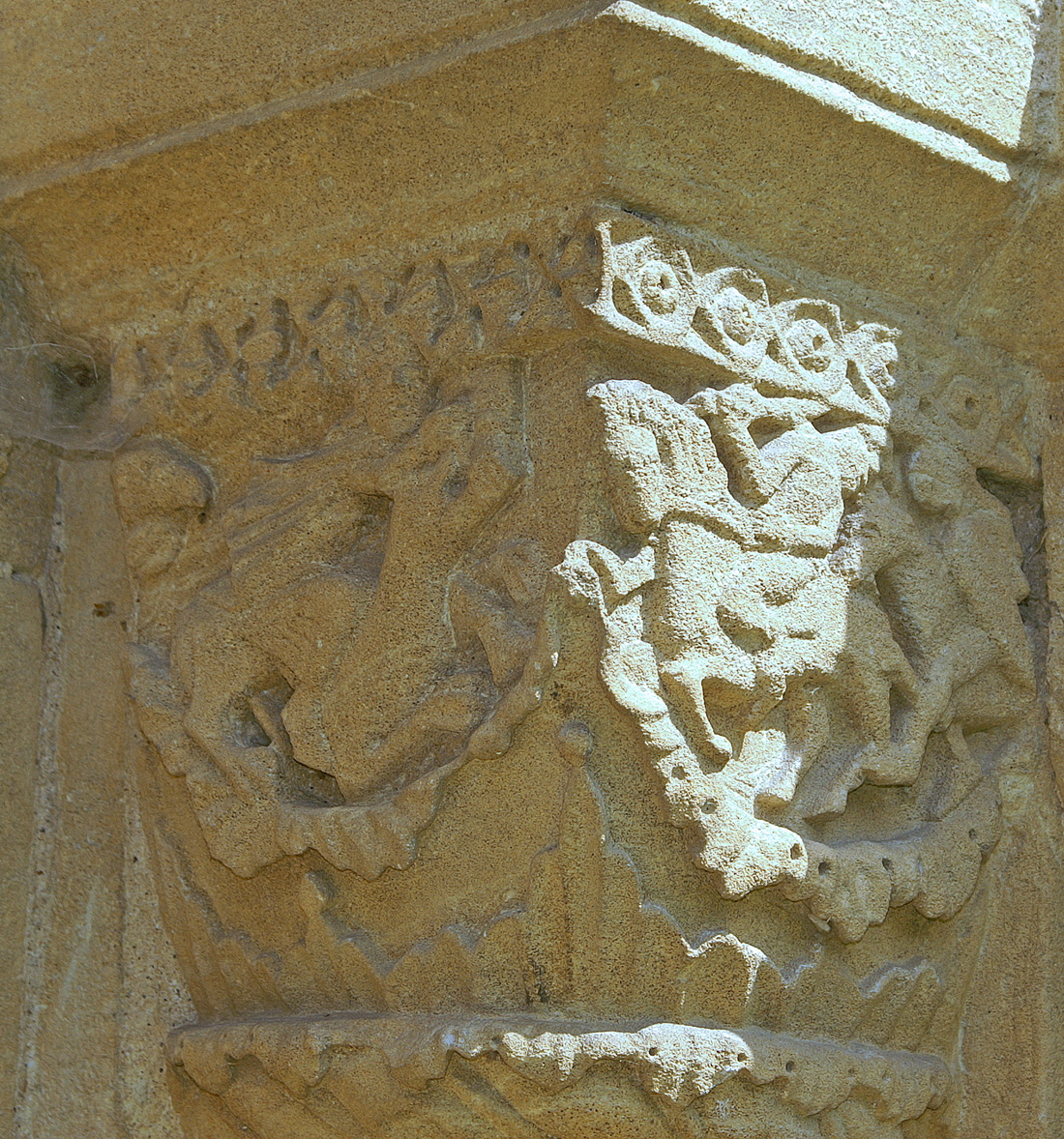 |
|
The eastern of the south door capitals. To the right are fine soldiers on horeseback. The kite-shaped shield istypically Norman. The two warhorses are well-defined. We can’t know what this means. It could be a reference to the Crusades. The hindmost rider is not so obviously helmeted and certainly doesn’t look to be of the same ilk as that in front. Is this a battle scene? For another Norman capital with (in my view) a very definite crusading theme see Wakerley in Northants. The scene to the left is not so clear. There is very definitely a dragon but the rest of the scene is far from clear. |
|
|
||||||||||||||||||||||||||||||
|
These two pictures are of two aspects of the same course of decoration on the east side of the south door. |
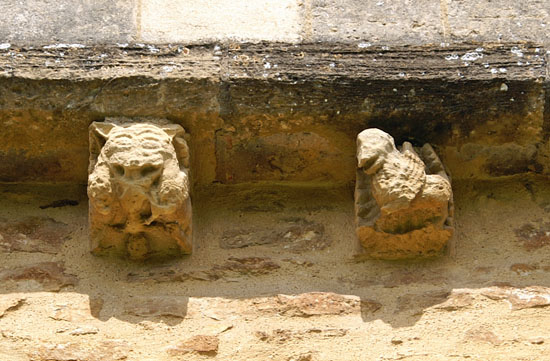 |
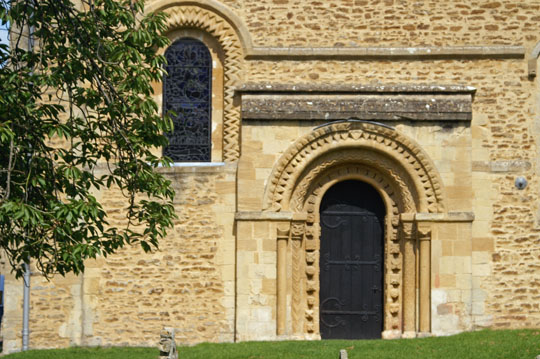 |
||
|
Left: Just to complete this cornucopia of carvings, there are corbels to enjoy. They are better than most but no easier to decipher. Right: This is the south door again, but note the plain string course that winds its way over the baptistery window to the left, and also the chevron moulding around the window itself. |
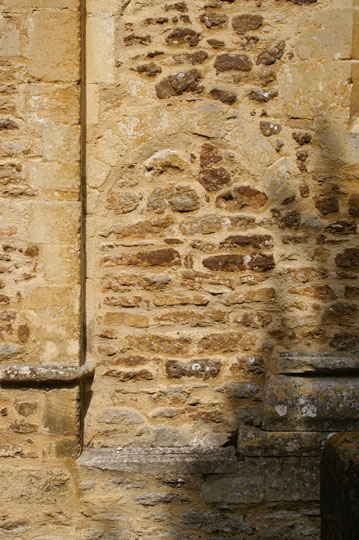 |
||||||||||||||||
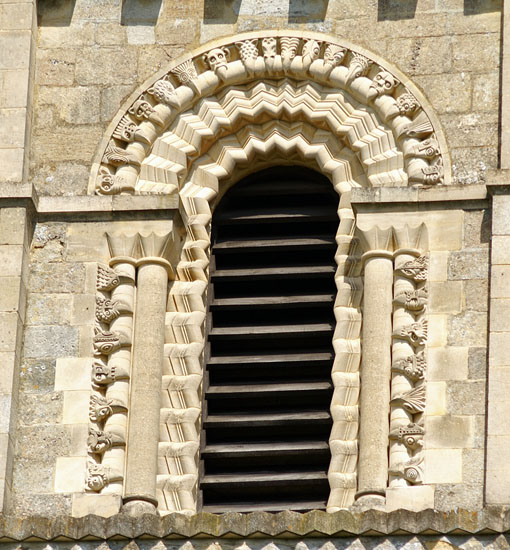 |
||||||||||||||||
|
Left: Amidst all of the famed richness of the south door and the tower arches, this opening to the bell chamber is the part I like best, The excellence of the chevron moulding and the fineness of the beakheads are simply stunning. They seem almost too fine to be original. Right: This blocked up arch in the north east wall that is believed to have given onto a cell occupied by the anchoress, Annora. The north is the traditional side for anchorite cells. |
||||||||||||||||
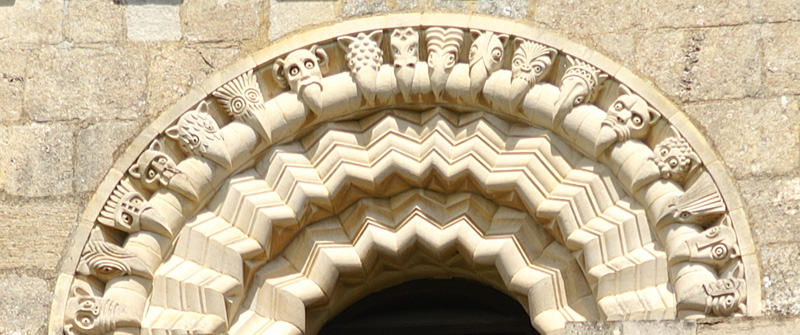 |
||||||||||||||||
|
I couldn’t resist blowing up part of the carving around the bell chamber opening to emphasise the beauty of the beakhead carvings. |
||||||||||||||||
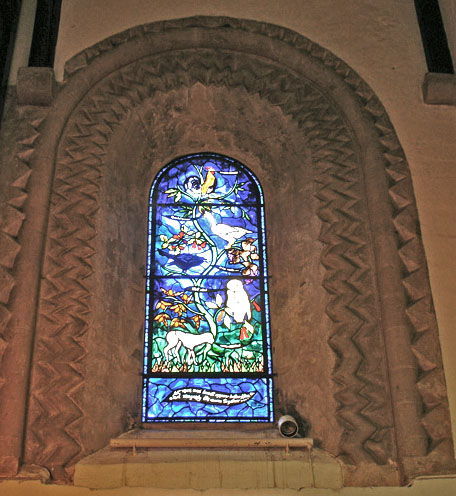 |
||||||||||||||||
|
Stained glass by the famous artist John Piper (1903-92) in a Norman window. I am a personal fan of his work. He was a friend of Benjamin Britten, operatic tenor Peter Pears and John Betjeman. Piper and Betjeman shared a love of the English church. |
||||||||||||||||
|
Footnote - Annora the Anchorite |
||||||||||||||||
|
Anchorites were religious recluses, and usually but not always women. Anchorites were “attached” to an individual church. You might imagine that the name “anchorite” is derived from the word anchor but in fact it derives from a Greek word “Anachorein” meaning “to withdraw from the world”. There were fewer religious houses for women than there were for men so this may account for the preponderance of women taking up this lonely lifestyle. Withdrawal had to be sanctioned by a Bishop who would want to be sure that the means existed for her subsistence as well, of course, as being sure that she (or he) was of irreproachable character. The anchorite would be protected by the local Bishop but would be expected to live in her cell for the rest of her life. To leave was to be condemned to excommunication and you can read more about this under Compton and Shere in Surrey as well as more general information about anchorites. Unusually, we know the identity of Iffley’s anchorite who was named Annora and we also know something of her life. She was the daughter of William de Braose, a powerful baron. It is recorded that William had a dreadful quarrel with the changeable King John which resulted in his exile. His wife Mathilda and their eldest son were starved to death in Windsor Castle. Such was the viciousness of John’s reign. Annora survived imprisonment in Bristol Castle with her four nephews before being released in 1214. Annora became an anchorite at Iffley in 1232. Her sister, Loretta, was already a recluse at Canterbury. We can only speculate that she could find solace and escape from the viciousness she had experienced in the “real” world only by dedicating herself to a “better world” to come. She was not expected to lead a life of hardship (although many anchorites surely did) and would have been waited on by servants. This might be another explanation of why some wealthier women preferred to be anchorites rather than nuns, of course! Annora was allowed to keep her marriage portion of 100 shillings and it is documented that Henry III himself sent her firewood as a gift. She lived here for 9 years. At Ryhall Church in Rutland (next to which I used to live) there are more obvious signs of an an anchorite cell. In this case, the lady in question may well have dedicated herself to the cult of St Tibba who was closely associated with the village. There is no suggestion that her self-imposed incarceration was relieved by the comforts available to Annora; rather, like most anchorites, she relied upon the charitable largesse of other parishioners who, doubtless, would have hoped for some small relief from the dreaded purgatory! For the information about Annora I am indebted to the leaflet available in the church written by Ruth Nineham. |
||||||||||||||||
|
|
||||||||||||||||
