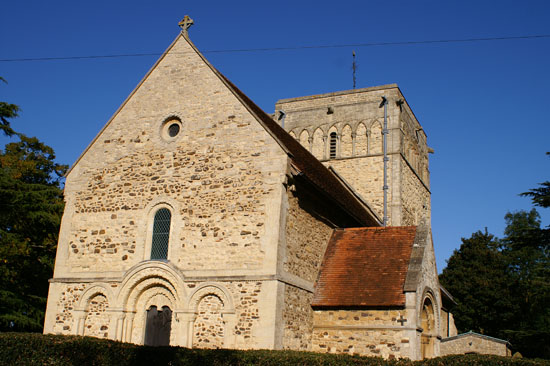|
Alphabetical List |
|
|
|
|
|
|
|
County List and Topics |
|
|
|
Please sign my Guestbook and leave feedback |
|
|
||||||||||||||||||||||||||||
|
Geoffrey who commissioned Stewkley Church but we know that the younger Geoffrey passed custodianship of the church to Kenilworth Priory. The church today is almost unchanged from that period. It was much restored in 1862 by G.E.Street but this was restoration, not modernisation or architectural vandalism. Only the South Porch intrudes on the original plan. Stewkley has a classic three-cell structure, with the tower intruding between chancel and nave. One wonders whether transepts were ever envisaged? The tower is powerful and squat with restrained overlapping blind arcading as its only decoration. The west end with its doorway and blind arches either side present an impressive view to the world. Zigzag decoration is very much the norm throughout this church. With the exception of a row of beakheads on each of the tower arches there is none of the flamboyant decoration of, say, the Herefordshire school of architecture. Compare the orderliness of this church with the riotous juxtaposition of Christian and pagan imagery of Kilpeck Church. In many ways, Stewkley Church seems to me to be appropriate to the Buckinghamshire of today - neat, well-ordered and well-mannered. This is however, make no mistake, a little gem of Norman architecture. |
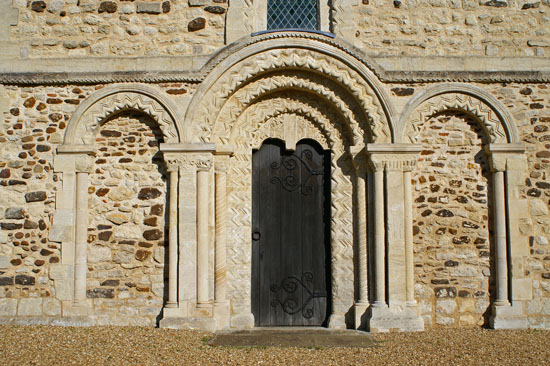 |
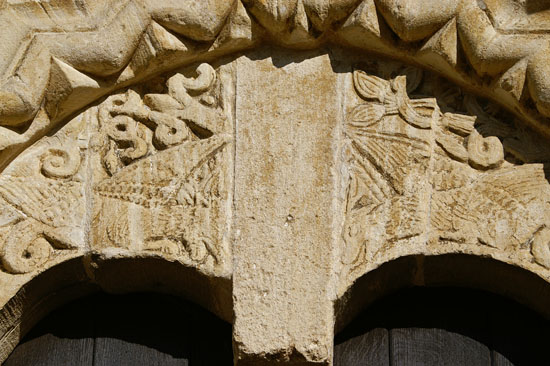 |
|||||||||||||||||||||||||
|
Left: The West door. There has been quite a lot of stonework replaced due to weathering but this is substantially intact. The composition is interesting. There are blind arches either side of the central doorway. This triple arrangement presages the Transitional style that was to evolve a little later - see the fine example at Ketton in Rutland and reminds us that Stewkley is a late Norman church. Right: In the centre of the doorway is this small tympanum with its unusual shape. Here, either side of the keystone, we see dragon figures, one of the few semi-pagan icons to be seen in this church. This shape would have been rather more common in France and, again, much more so in the Early English period. |
||||||||||||||||||||||||||
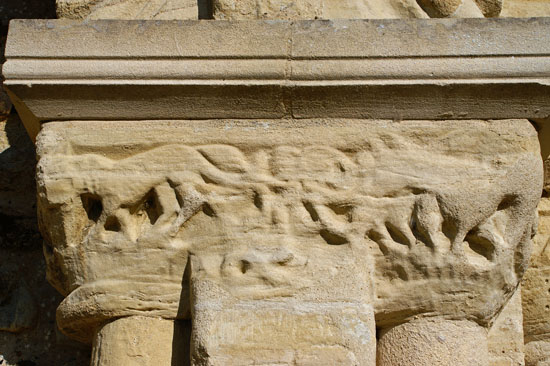 |
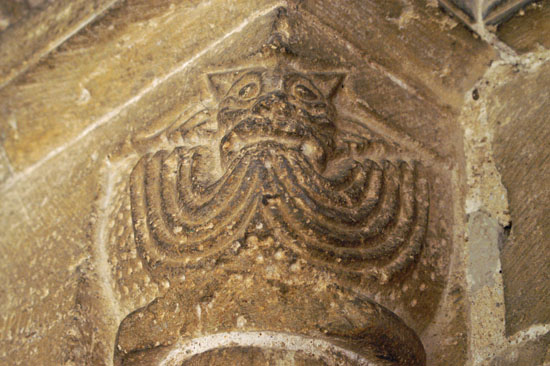 |
|||||||||||||||||||||||||
|
Left: This capital is between the west door and the left hand blind arch. This is one of the more elaborate of the church’s carvings and it is sad that so much of the detail has been lost. Right: The north doorway is protected by a porch. This cat-like face peers down from the west capital. |
||||||||||||||||||||||||||
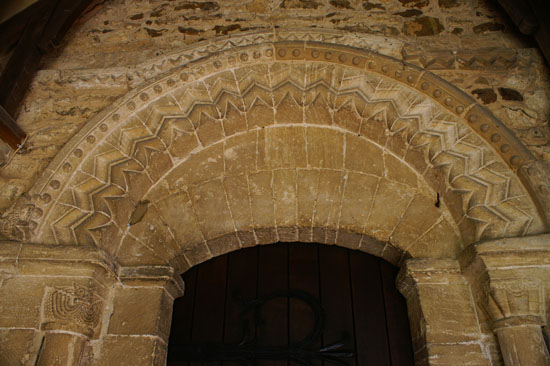 |
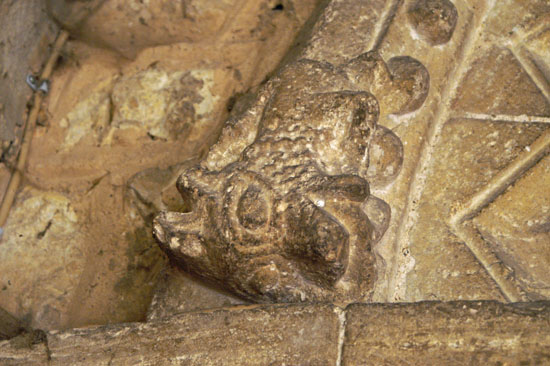 |
|||||||||||||||||||||||||
|
Left: The north door. Right: Grotesque label stop, north door. |
||||||||||||||||||||||||||
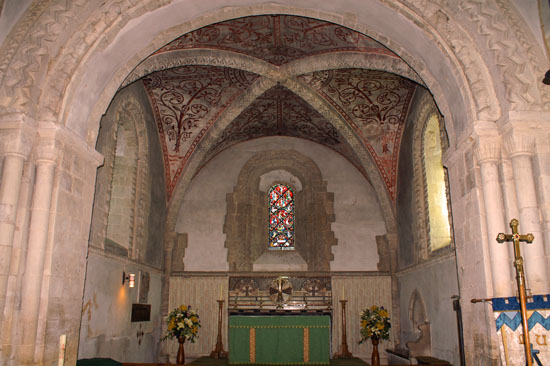 |
||||||||||||||||||||||||||
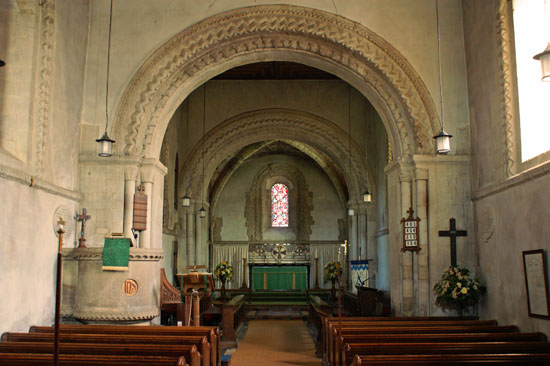 |
||||||||||||||||||||||||||
|
Left: Looking towards the east end through the two decorated tower arches. Right: The chancel with its quadripartite vault and single light Norman window. |
||||||||||||||||||||||||||
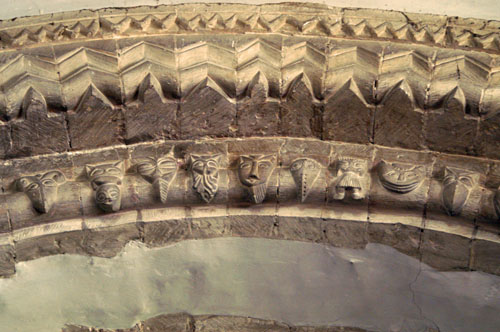 |
||||||||||||||||||||||||||
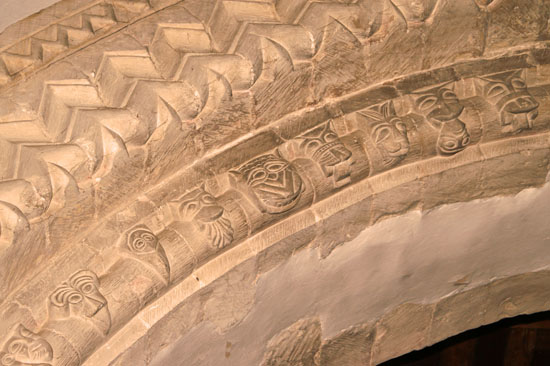 |
||||||||||||||||||||||||||
|
Left: West tower arch beakheads. Right: The east tower arch beakheads are slightly more elaborate and include a few cats’ heads. |
||||||||||||||||||||||||||
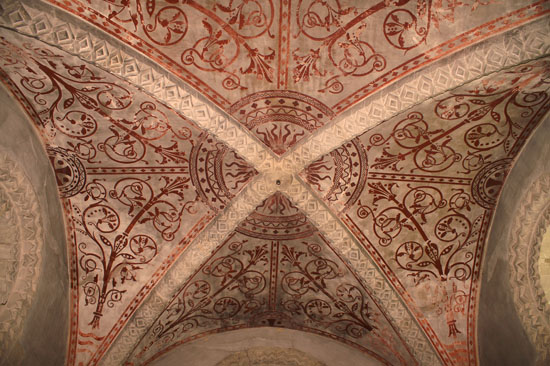 |
||||||||||||||||||||||||||
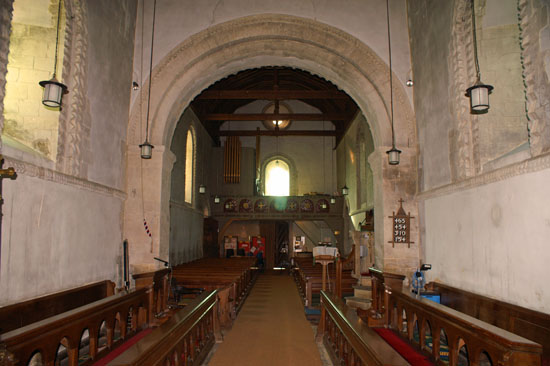 |
||||||||||||||||||||||||||
|
Left: The chancel vault. The Norman ribs are narrow compared with some others, and there is not an elaborate central boss such as at Kilpeck or Iffley. The ribs have lozenge-shaped decoration rather than the ubiquitous zigzag. The painting is modern but the church would have been painted in Norman times so this gives a good idea if what it might have been like. Right: Looking towards the west end. Note the heavy zigzag moulding around each of the Norman windows to left and right. |
||||||||||||||||||||||||||
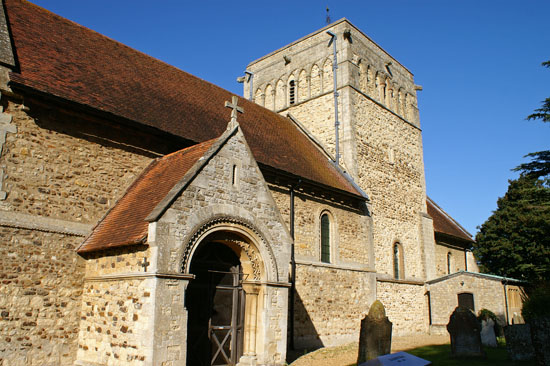 |
||||||||||||||||||||||||||
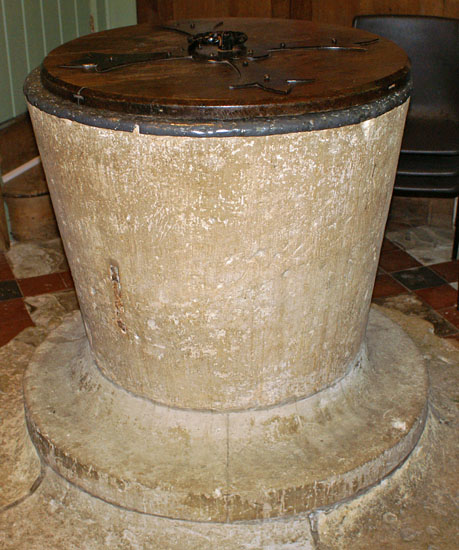 |
||||||||||||||||||||||||||
|
Left: The plain c12 Norman font. Again, it is worth contrasting this with the elaborate Norman fonts found elsewhere. Right: The south porch is c19 but note the sympathetic construction in mock-Romanesque style. If one ignores this and the modern vestry to the left it is easy to envisage a perfect, unchanged Norman fabric. |
||||||||||||||||||||||||||
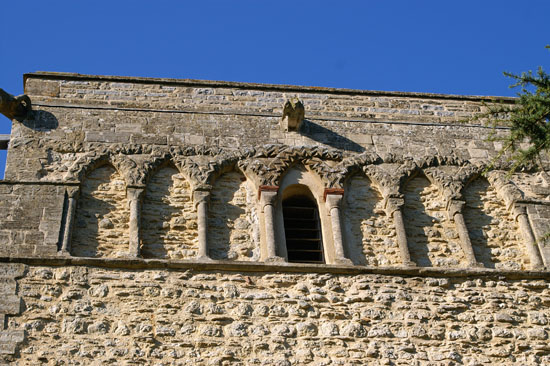 |
||||||||||||||||||||||||||
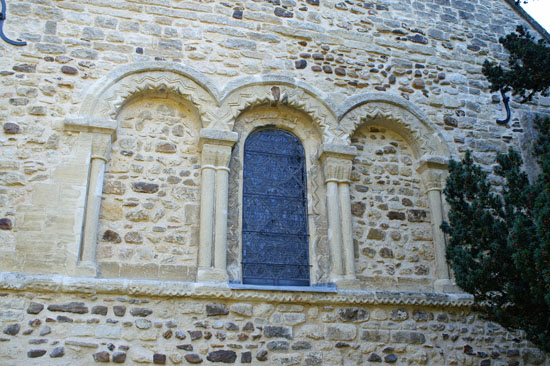 |
||||||||||||||||||||||||||
|
Left: The very attractive blind arcading on the tower with, once again, lots of zigzag moulding. Right: The east end window flanked by two blind bays. Note the zigzag string course. |
||||||||||||||||||||||||||
|
|
||||||||||||||||||||||||||
