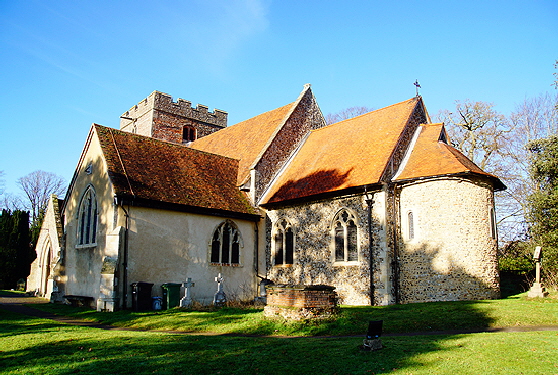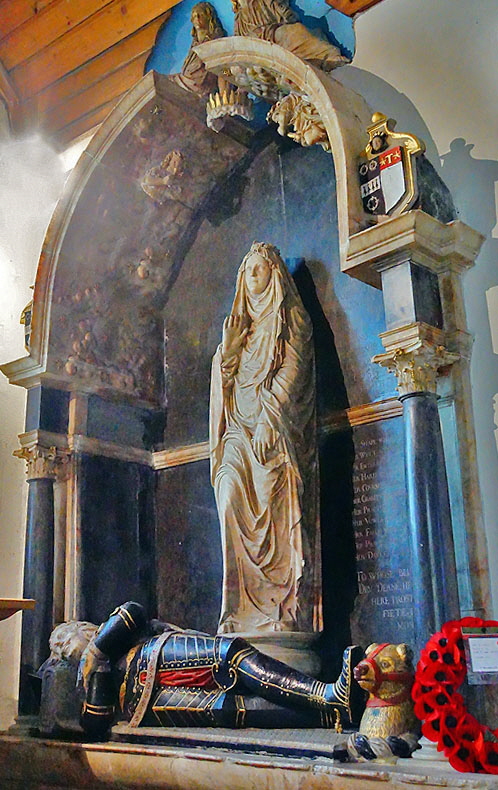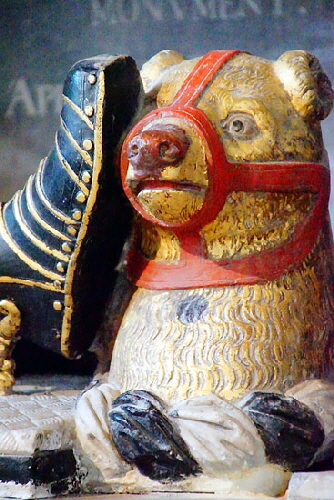|
|
||||||||||||||||||||||||||||||||||||||||||||||||||||||||||
|
Please sign my Guestbook and leave feedback |
||||||||||||||||||||||||||||||||||||||||||||||||||||||||||
|
Recent Additions |
||||||||||||||||||||||||||||||||||||||||||||||||||||||||||
|
|
||||||||||||||||||||||
|
The arch between apse and choir is the original Norman. Its underside is adorned with five painted roundels of 1566. Four represent the Evangelists and the fifth is a cross. The chancel arch is fourteenth century and contemporary with the rebuilding of the choir. |
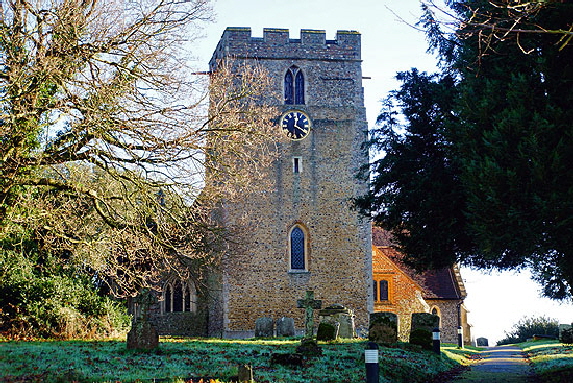 |
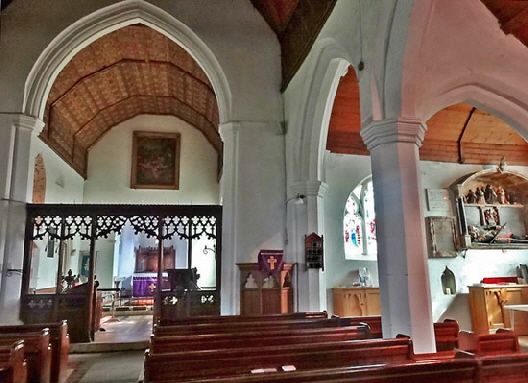 |
|
Left: The approach to the church from the west on a crisp sunny January morning. The lower parts of the tower are twelfth century Norman. The Victorian north aisle is quite dwarfed but the south transept is itself a hefty edifice. Right: Looking towards the east. The Early English chancel arch is enormous compared to the tiny one that separates it from the apse. To the right, and hardly separated from the south aisle, is the south transept with the Denny monuments. |
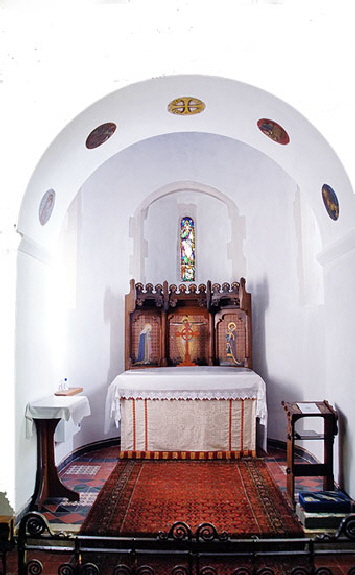 |
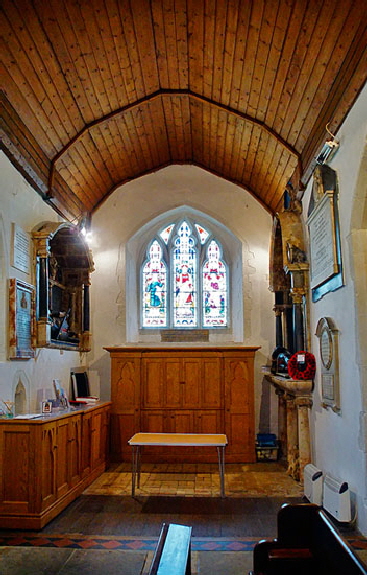 |
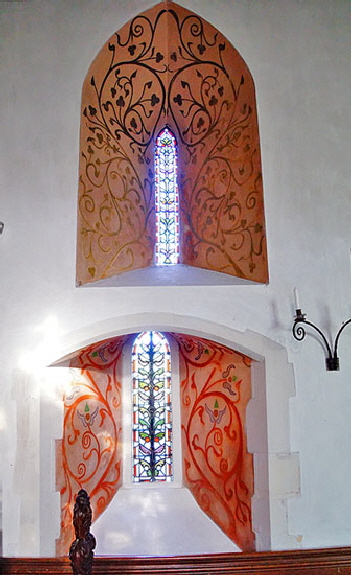 |
|||||||||||||||||||||
|
Left: Looking into the apse with its Norman east window. There are others to north and south. The plain arch has probably been rebuilt at some time. Note the five painted sixteenth century roundels. Centre: Looking into the south transept with what look rather like B&Q cupboards and a picnic table filling the spaces between the Deane monuments to left and right. Right: Two lancet windows sit above each other in the choir. An odd configuration. The painting within the windows spaces look like modern over-painting of something original. |
|||||||||||||||||||||||
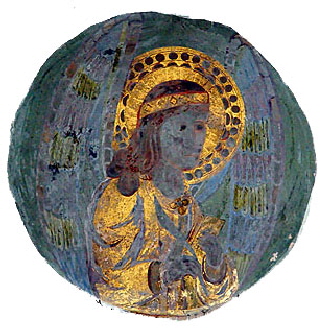 |
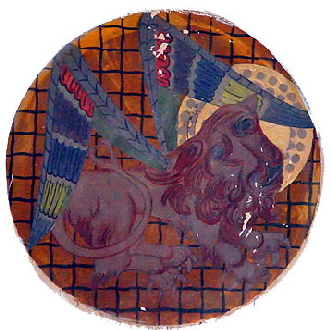 |
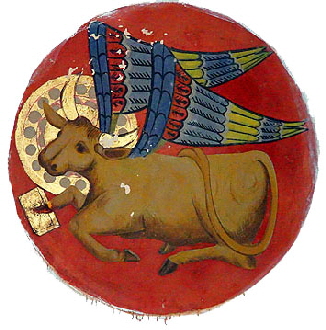 |
|||||||||||||||||||||
|
Roundel paintings on the apse arch soffit. The four Evangelists are portrayed in their traditional symbolic form. Left: St Matthew as an angel. Centre: St Mark as a lion. Right: St Luke as a bull. |
|||||||||||||||||||||||
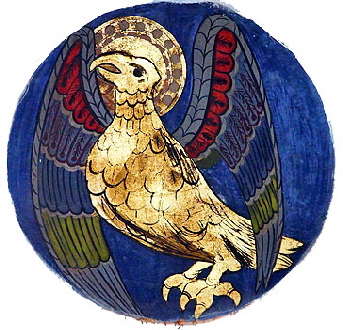 |
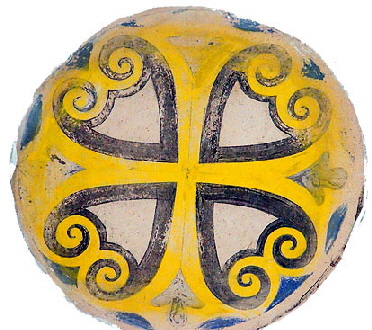 |
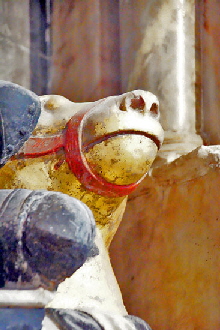 |
|||||||||||||||||||||
|
Left: St Mark as an eagle. Centre: A cross. Right: Detail of a muzzled bear beneath the feet of Sir John Deane (d.1625) whose monument is shown below. |
|||||||||||||||||||||||
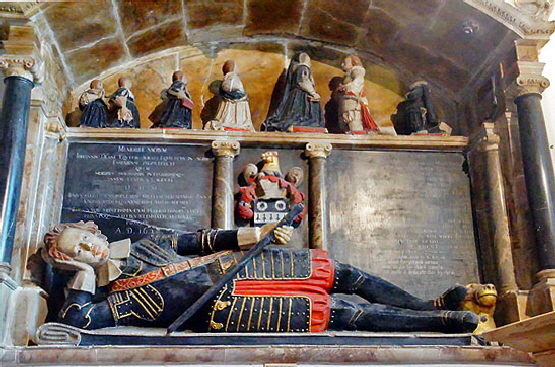 |
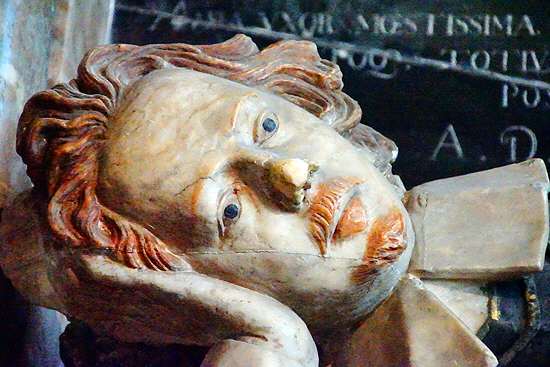 |
||||||||||||||||||||||
|
Left: Sir John Deane’s monument is in the east wall of the north transept. Jon was a minor worthy, serving Essex as Sheriff, Lieutenant and MP for the county before his death. For his place in society as a minor gentleman he was a very wealthy man, having benefited from some hefty inheritances. He clutches what seems to be some sort of staff of office, not a sword which is presumably behind his body. There is no suggestion that he wore his fine armour in any kind of warfare! His wife, Anne Drury, outlived him by eight years and she does not appear on this monument but had one erected for her sole benefit (below). The space above the monument shows his two sons and six daughters. It is suggested that he enjoyed the support of Sir Robert Rich, 2nd Earl of Warwick who held the manor at Braintree. If so, this might explain the appearance of a bear at Sir John’s feet, this being the symbol of Warwick. Right: The face of Sir John. |
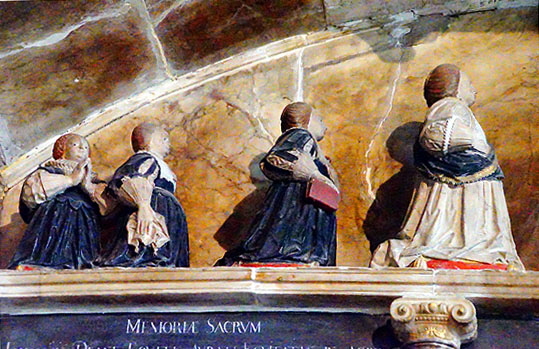 |
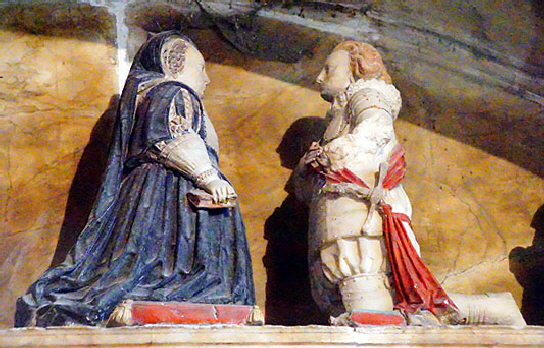 |
||
|
Left and Right: Sir John Deane’s children above his monument. |
|
|
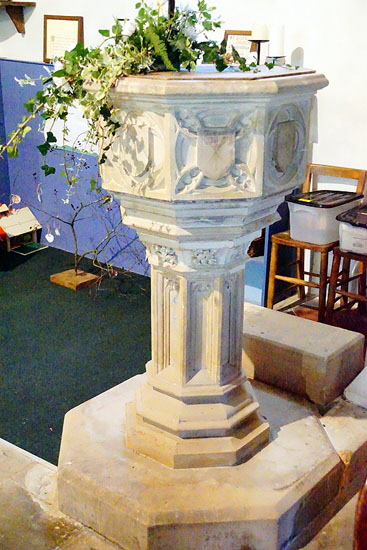 |
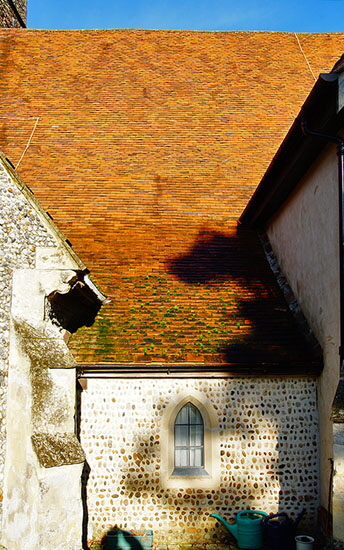 |
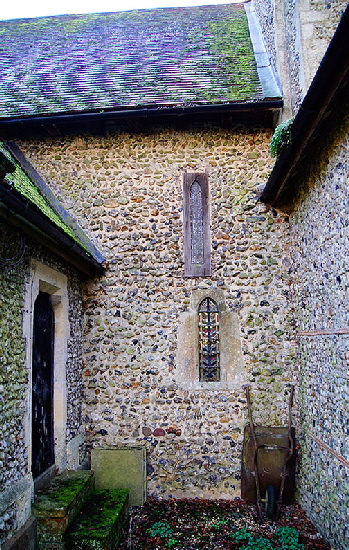 |
|
Left: The Perpendicular style font. Centre: The use of red tile made from locally-sourced clay is a feature of Essex churches. It is much more attractive and, one surmises, vastly cheaper than lead that had to be transported all the way from Derbyshire or the Forest of Dean. The rubble facing of the walls attests to Essex’s paucity of quarried stone. The mixture of red tiles and pebble facing produces an attractive effect as this picture of the space between the south porch and the south transept shows. Right: Two Early English lancet windows in the north choir. The upper one, oddly, is framed by timber. Why two windows? |
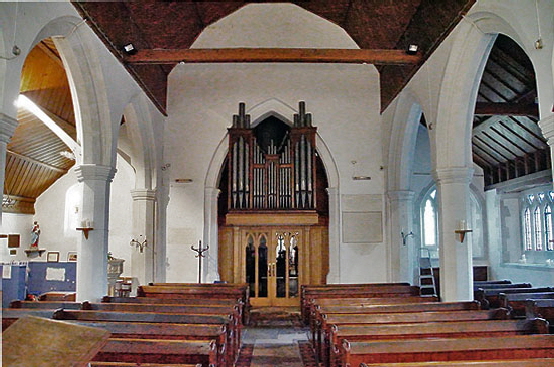 |
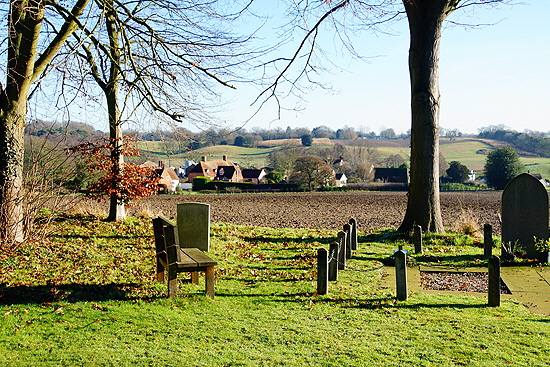 |
|
Left: The view to the west of the interior. Right: Church crawlers are privileged to have an excuse to visit the most beautiful rural corners of England. This is the view from the east end of the church. A recurring joke for me is to hear people moaning about “our overcrowded island”. They really need to get our more! And to leave the main roads. |
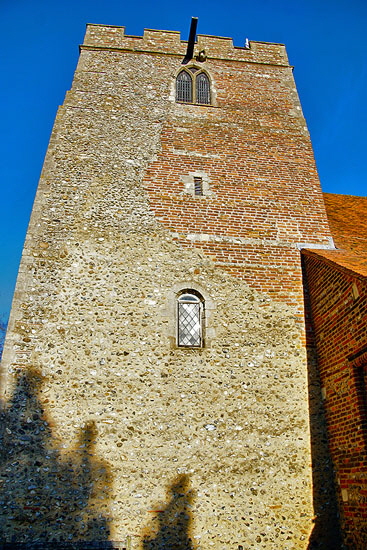 |
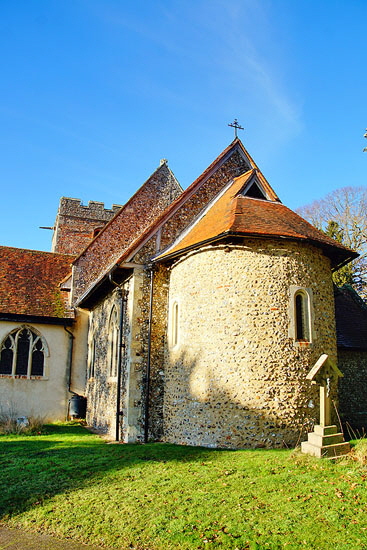 |
||||||
|
Left: This is a mighty west tower. This south side shows a Norman window. You can see how red brick has been seen to repair it as well as to face the west end of the south aisle. Right: The church from the east showing its east window. |
|||||||
