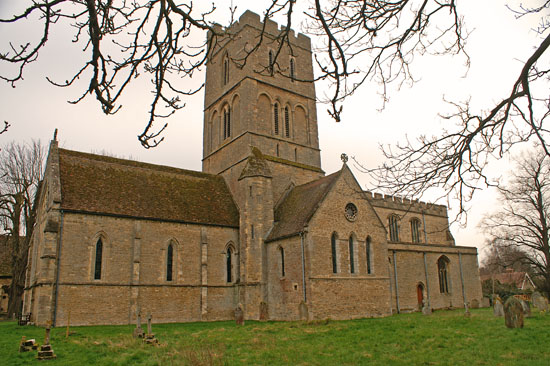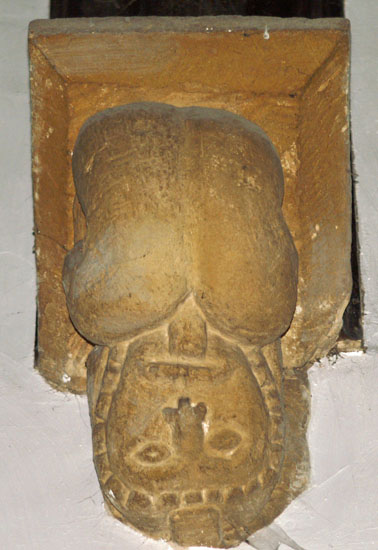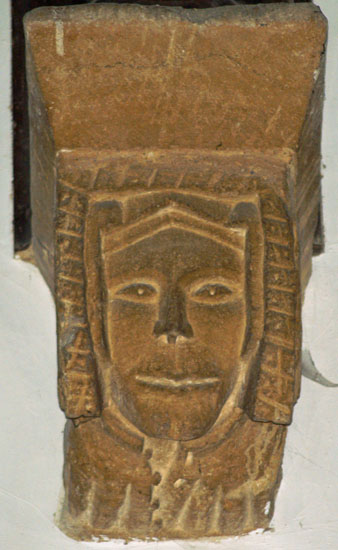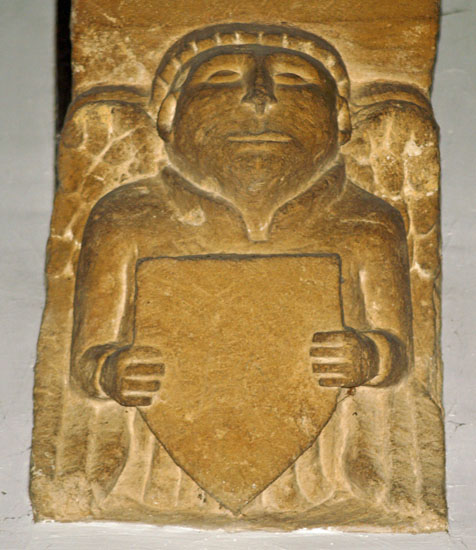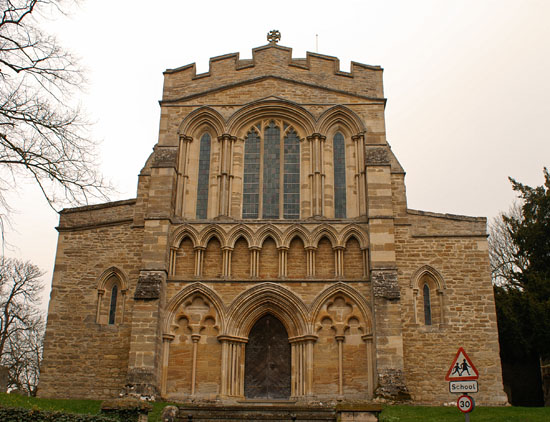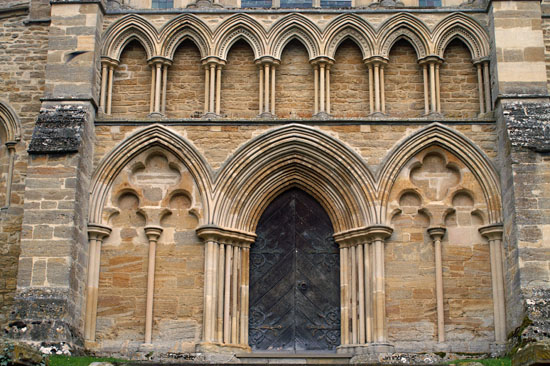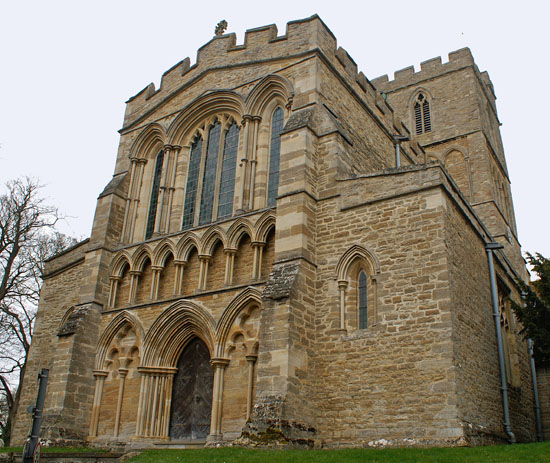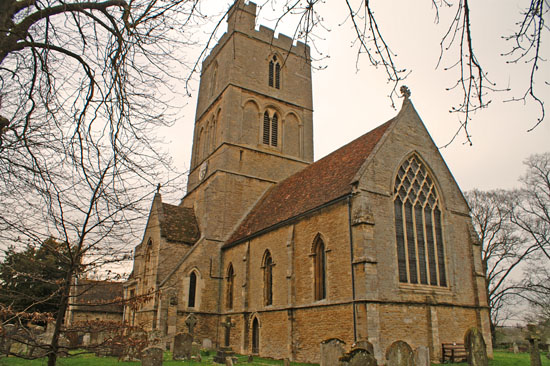|
|
||||||||||||||||||||||||||||||||||||||||||||||||||||||||||
|
Please sign my Guestbook and leave feedback |
||||||||||||||||||||||||||||||||||||||||||||||||||||||||||
|
Recent Additions |
||||||||||||||||||||||||||||||||||||||||||||||||||||||||||
|
|
||||||||||||||||||||||
|
its foundation or, indeed, where it was situated. It was the granting of the church to the Cluniac monks of Lenton Priory about a mile from Nottingham by Robert of Meppershall that led to the present building between 1220 and 1240. Why it was built so large is open to conjecture but the most plausible explanation is that it was intended to be itself used as a monastery at some time in the future. Certainly, few parish churches after the Norman era were built with central towers and those that were tended to be monastic churches. As far as we know, however, no religious house was ever established here. It is the magnificent EE west front that is the glory of St Mary’s. The multi-shafted door flanked by two “blind” arches is typical of the early Gothic period as are the seven “blind” arches on the second level with their “detached” pillars (that is, separated from the wall). The highest of the three levels is something of a mystery to me. The three window arrangement is typically EE, yet the central window has a round headed window, and moreover it is far wider than one would expect at this time. There are also simple mullions in this central window, The Church Guide says vaguely that these upper windows are “of a later date....replaced the original windows when the roof was raised.” Oddly, Pevsner makes no comment about the central window. Simon Jenkins talks only of “Perpendicular” mullions, implying that the window itself is original EE. Yet, why would this window have been built with a round arch? Was it just a hangover from the Norman period? That seems strange when all else is so very gothic. Then again, the shafts around the windows look to be EE. If so, why would the central window space be so wide when tall narrow windows were the EE style? Maybe the Church Guide is right and the later builders were simply at pains to maintain the harmony of the architectural composition? Well, it must remain a mystery for now! Overall, however, this is a beautiful west front. The aisled, cruciform plan we see today is what it was in 1240. The nave has a Perpendicular clerestory and is battlemented. This is when the roofline was raised, presumably. The top stage of the tower is also Perpendicular. The chancel is EE but the east window is Decorated. Inside is a picture of elegant simplicity. The crossing beneath the central tower is, to quote Pevsner, “of cathedral seriousness”! At each corner of the nave roof are one of the four evangelists. Simpler corbels support the roof in between. Finally, the chucrh is blessed with a beautiful original rood screen, painted in a riot of colours and with angel carvings amongst its tracery. it was donated by one Richard Kynge and his wife, Annette. Its date is unknown but probably early c15. How it survived the Reformation is anybody’s guess! |
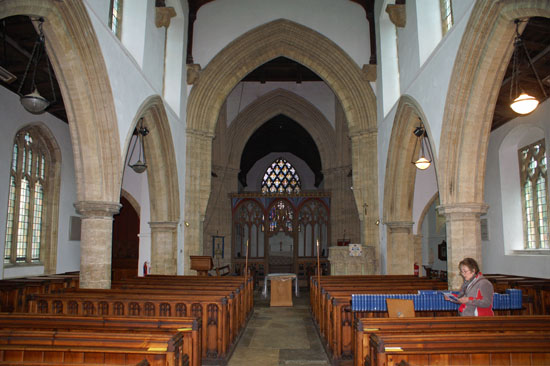 |
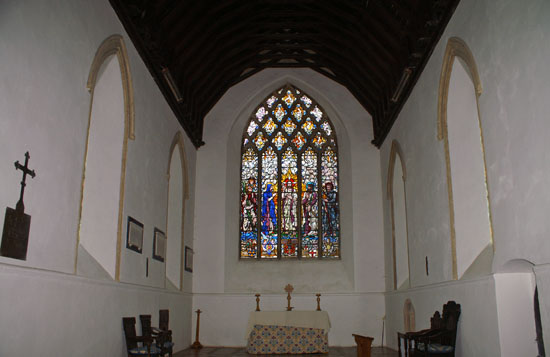 |
|
Left: Looking towards the east end. The aisles are narrow. Note the lofty proportions of the crossing. Right: The chancel with its EE simplicity and lancet windows. The east window, sadly, is a Victorian insertion. |
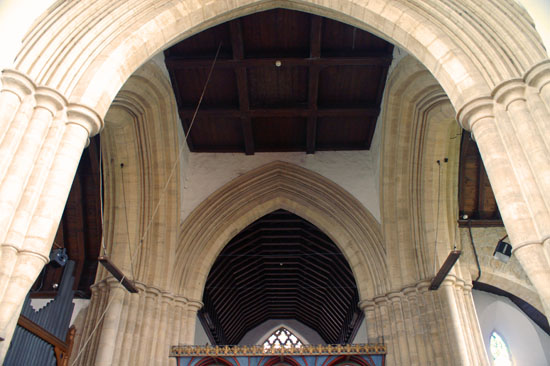 |
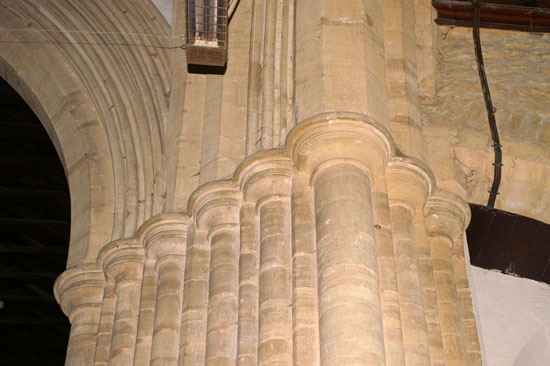 |
|||||
|
Above and Right: The crossing with its multi-shafted columns. |
||||||
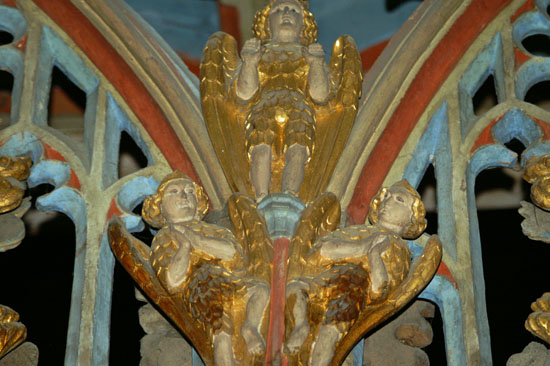 |
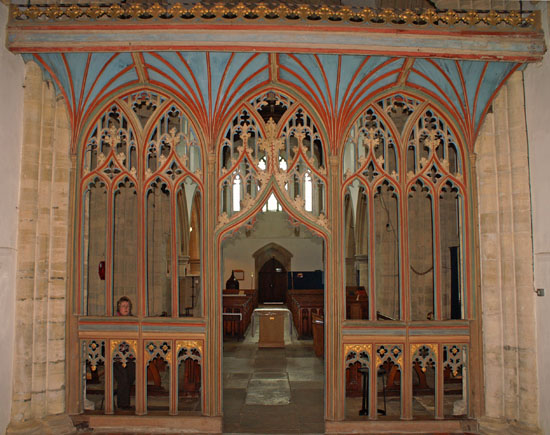 |
|||||
|
The c15 rood screen, with its angel detailing. The vibrancy of the colours is a delight and reminds us of how much was lost in our churches when the austerity of the Puritan period saw the removal of screens and wall paintings. |
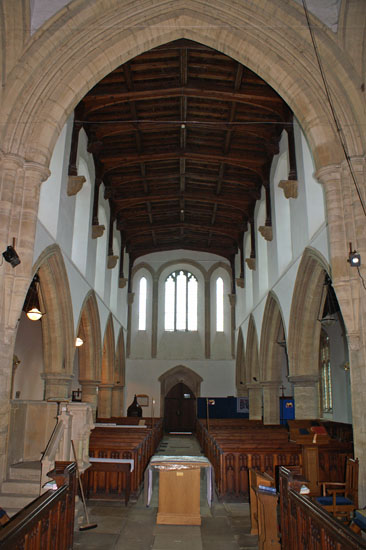 |
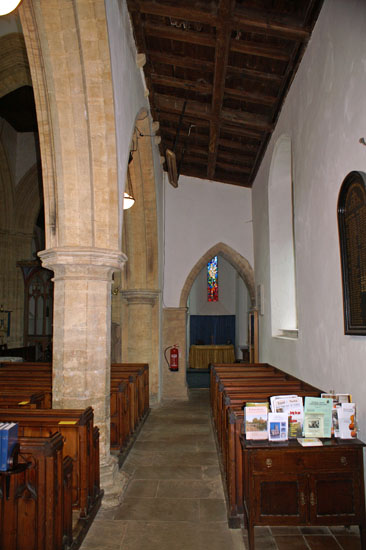 |
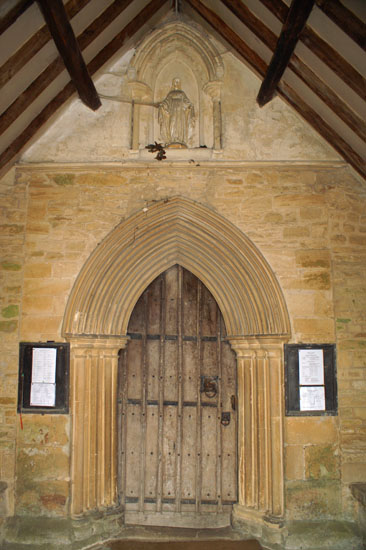 |
|||
|
Left: Looking towards the west end. The nave is rather narrow for such a long, lofty church. Note the framing of the west windows which do suggest that these are original EE window spaces (see discussion above). Yet the clerestory which stretches to the same level has Perpendicular windows....Centre: The narrow south aisle. Right: The porch is the one addition to the EE church. Like the crossing, the doorway is simple and elegant. |
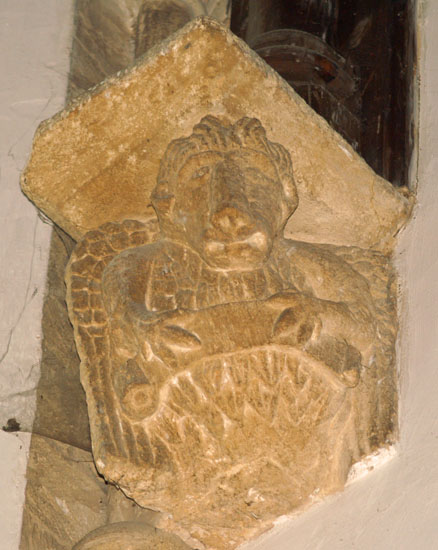 |
|||||||
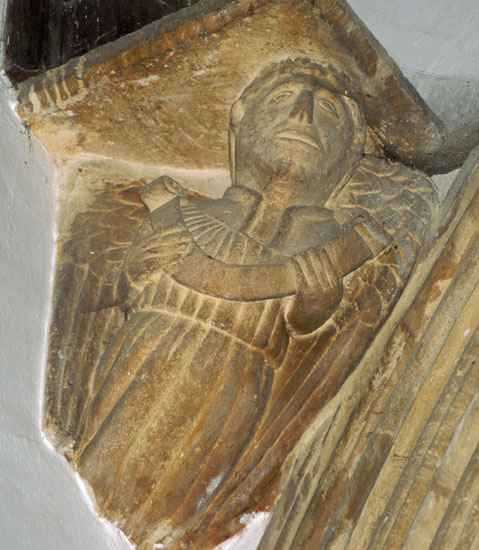 |
|||||||
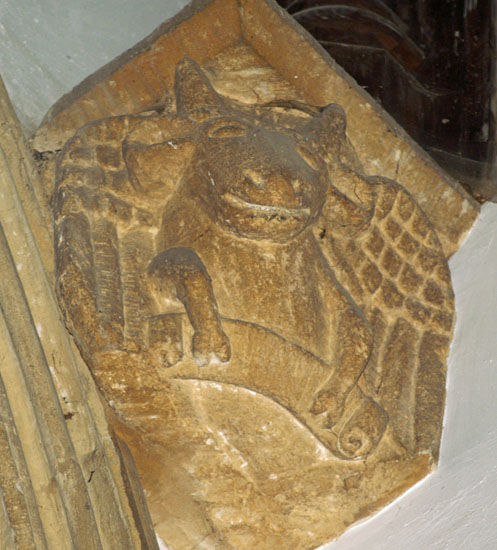 |
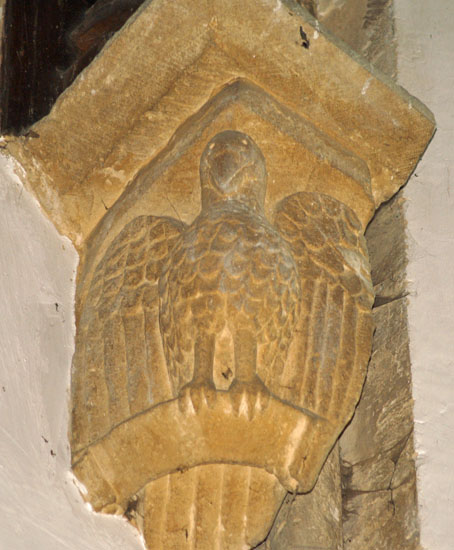 |
||||||
|
The Four Evangelists: Left: The pretty dreadful winged bull of St Luke! Second Left: The Angel of St Matthew. Second Right: the (again dreadful!) winged lion of St Mark. Right: The eagle of St John. These corbels will date from the raising of the roof and are not from the EE church. Whoever carved them should have given the church a refund! I am not sure I even have Matthew and Mark the right way round! |
|
|
|
||||||||||||||||||||||||
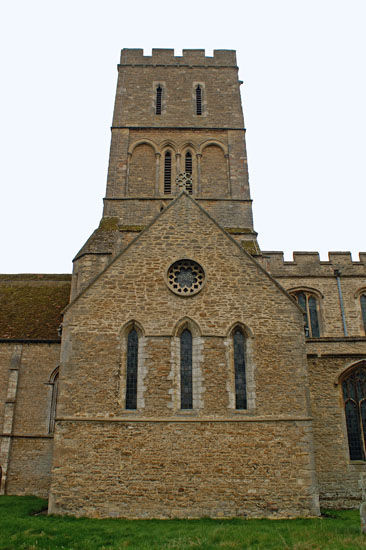 |
|||||
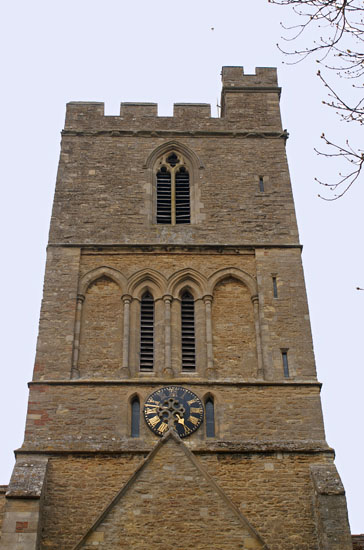 |
|||||
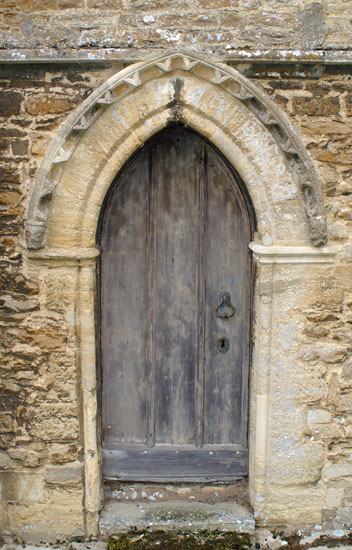 |
|||||
|
Left: The Priest’s Door. Note the neat decorative moulding around the arch and the grotesque faces at the ends of the drip mould. Centre: The EE tower, with its Perpendicular top stage. Right: The North Transept with its three EE lancet windows. |
|
|
||||||||||||||||||||||||
|
Left: The two lower (and incontrovertibly Early English) stages of the west front. The trefoil inserts in the blind arches to left and right of the doorway presage the widespread adoption of this design in the subsequent Decorated period of gothic architecture. Right: Felmersham Church from the South West. |
 |
|||
|
For me, the most beautiful part of this church is this, the blind arcade which is the middle stage of the west end. The delicacy and symmetry of the supporting shafts and the simple capitals is exquisite. Here, less truly is more. Note also the delicate and subtly varied decorations within the arches themselves - evocative of late Norman and Transitional styles. Time has been kind to this church. |
|||
|
|
|||
