|
|
||||||||||||||||||||||||||||||||||||||||||||||||||||||||||
|
Please sign my Guestbook and leave feedback |
||||||||||||||||||||||||||||||||||||||||||||||||||||||||||
|
Recent Additions |
||||||||||||||||||||||||||||||||||||||||||||||||||||||||||
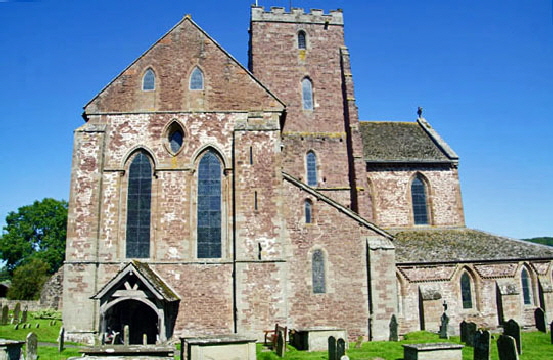 |
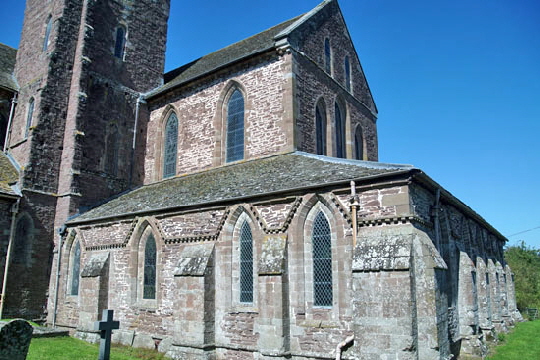 |
|||||||||||||||||||||||||||||||||||
|
The abbey from the south side. This is the view you get as you approach the church from the footpath from the road. It’s rather an odd sight: a confusion of parts seemingly placed at random. It makes much more sense, however, when you imagine the now-demolished nave to the left of these buildings. stretching for about one hundred and seventy five feet - that is about five times the length of the south transept that you see in front of you and through which you access the church. It is easy to misunderstand a church such as this. It was not a place shared with the parish. This was the monastic church and it was for the monastery’s sole use. Why the need for a nave, you might ask? Well, a monastery was not just inhabited by ordained monks. There were many lay brothers who worked around the monastery and lived within its precincts. They would have had their own dormitory and refectory. They did not, however, have a separate church. They would have been housed within the nave and there would have been a separate altar. Once Henry the Tyrant decided to get rid of a monastery it was for the parish to apply for part of the monastic church to be retained for monastic use. When permission was granted, of course, the church was usually much too large so often only a part of it was preserved as here at Dore. Everything about the facade here is Early English in style - although the tower is a rather oddly placed replacement of 1633 for the a central tower that was likely to have been over the crossing - that is, between the two transepts. Oddly it is not certain that there was such a tower but for such a grand structure to lack one does seem somewhat unlikely. Why it would have been removed is hard to fathom but apart from possible aesthetic grounds it may have been the case that the demolition rendered such a tall structure unstable. Every window in these pictures is an Early English lancet. Even the windows of the seventeenth century have (mercifully) windows on keeping with the original structure. Note in particular that the east end of the church (right hand picture) terminates not in the east wall of the chancel proper but in the east wall of the ambulatory that was added a little later - although still in early English style. Note also the decorative string course that surrounds the ambulatory on an otherwise quite austere exterior, |
||||||||||||||||||||||||||||||||||||
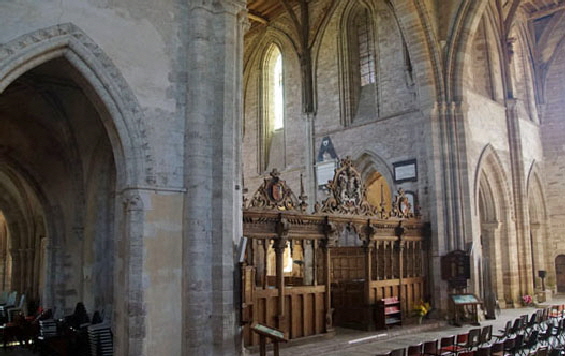 |
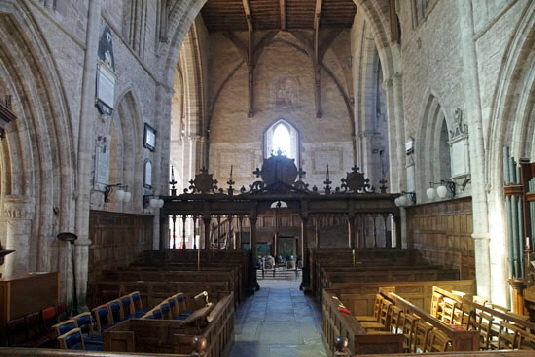 |
|||||||||||||||||||||||||||||||||||
|
Left: The view from across the north transept. Everywhere you look there are pointed arches, providing a delightful harmony to the church. To those people of the twelfth and thirteenth centuries that had known only gloomy churches with tiny Norman windows and massive stone columns this and other early gothic structures must have seemed a wonderland of light. For gothic was not just about pointed arches: it was also about utilising the geometric flexibility of those arches and their inherent structural strength to produce symmetry and delicacy of masonry. Right: Looking from the altar towards the west end. Opposite us is the form of the arch that once led through to the demolished nave. You can discern the massive transept arches to left and right. It is above this space that there was probably a central tower. |
||||||||||||||||||||||||||||||||||||
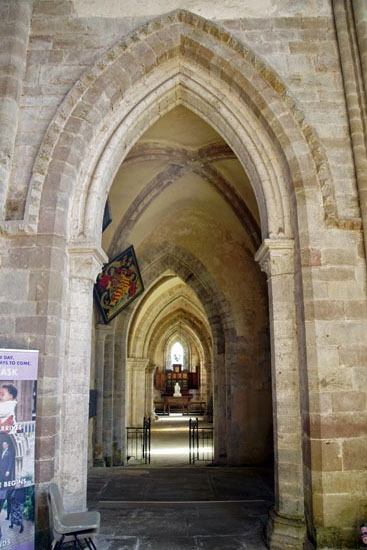 |
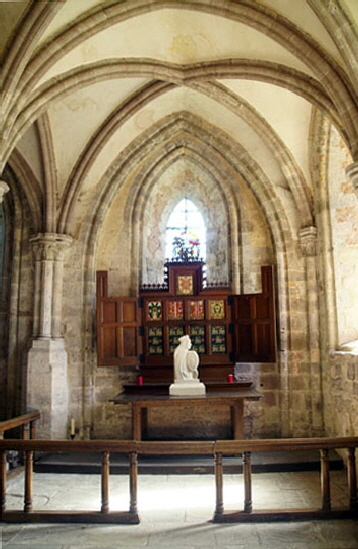 |
|||||||||||||||||||||||||||||||||||
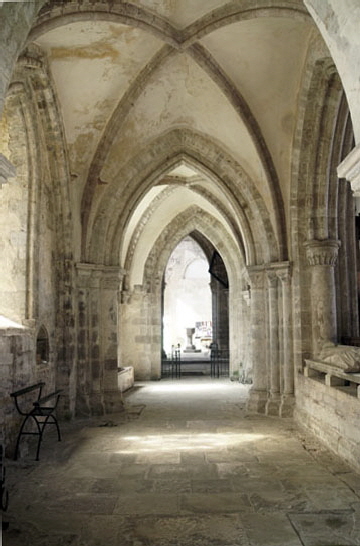 |
||||||||||||||||||||||||||||||||||||
|
Three Studies in Early English. Left: Looking up the north aisle of the chancel from the north transept. In many ways this scene encapsulates the revolution of the pointed arch. The masons were able to build their archway both tall and narrow. If they had had to build a round doorway they would have had to made the archway much lower (because the circumference of a circle is dictated by its diameter) or much wider.(to provide a wider diameter. There is a little decorative moulding around around the arch in a nod towards Romanesque decoration but Cistercian monasteries were conspicuously lacking in decoration. Centre: The north east chapel. One feature of Early English architecture that needs to be noted is the widespread use of vaulted ceilings. This was not, of course, a Gothic innovation - see Tickencote as an example of a Norman vaulted chancel - but ribs are becoming lighter and aesthetic rather than simply functional. Right: Looking down the south aisle to the west end. Here the ceiling ribs stretch improbably. To the right is an archway through to the chancel. An effigy rests undisturbed between its arms enjoying the undisturbed peace of eight hundred years. the depredations of the Dissolution have passed it by. |
||||||||||||||||||||||||||||||||||||
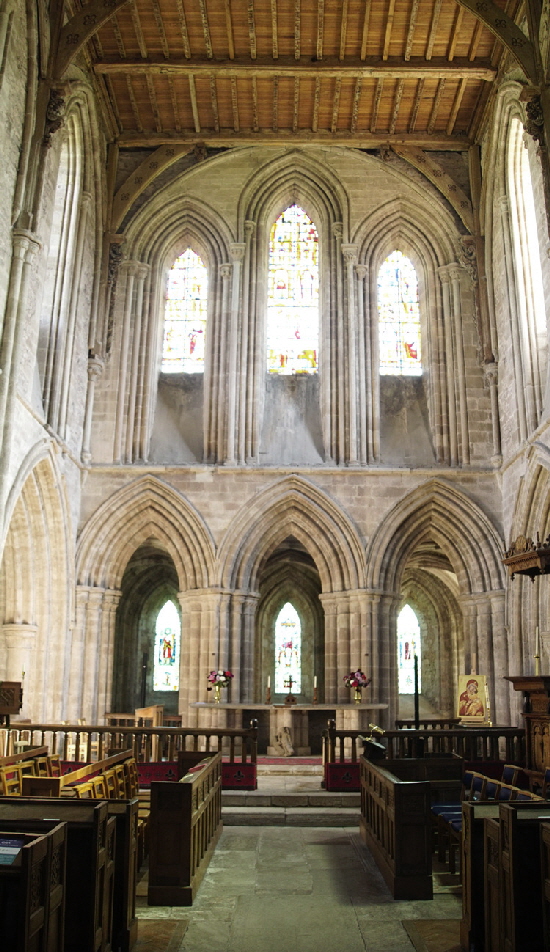 |
||||||||||||||||||||||||||||||||||||
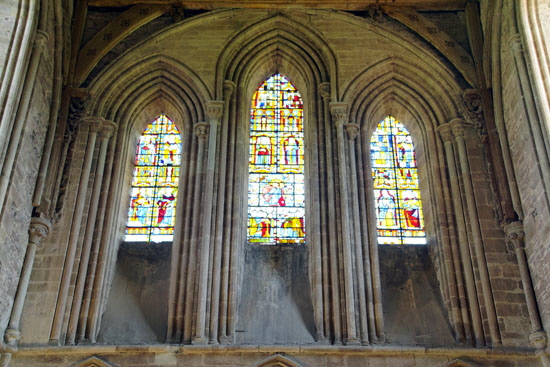 |
||||||||||||||||||||||||||||||||||||
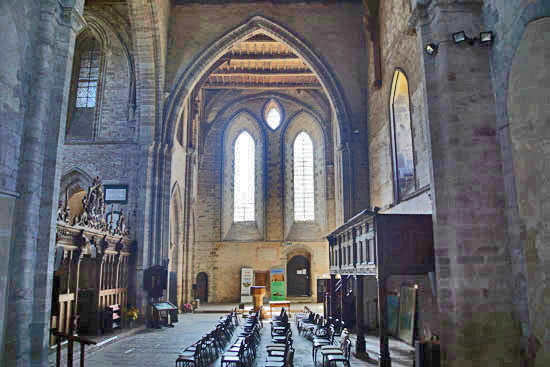 |
||||||||||||||||||||||||||||||||||||
|
Left: One can only gape at the sheer beauty of the abbey’s east end. This picture amply shows the extent of the gothic revolution. We have talked about lightness of masonry, the geometric flexibility of the pointed arch, the step increase in light. But it was more than that. Look at the complexity and geometric perfection of the pillars and columns here. Did the period 1170-1220 (say) see the most radical change in public architecture ever? God’s glory is reflected in every stone here. Right Above: The triple lancet east window. Right Lower: Looking across the crossing to the south transept. Between the two large lancet lights is a mandorla shaped window. This would have been the monks’ choir. To the right is a modern wooden gallery. |
||||||||||||||||||||||||||||||||||||
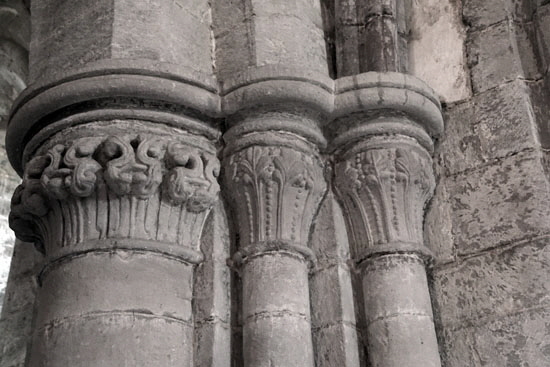 |
||||||||||||||||||||||||||||||||||||
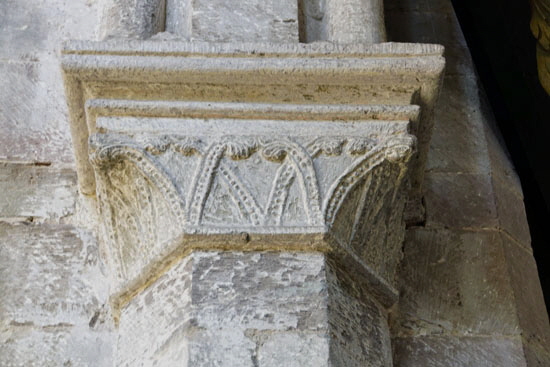 |
||||||||||||||||||||||||||||||||||||
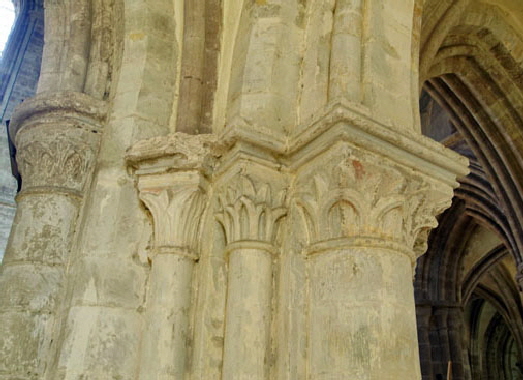 |
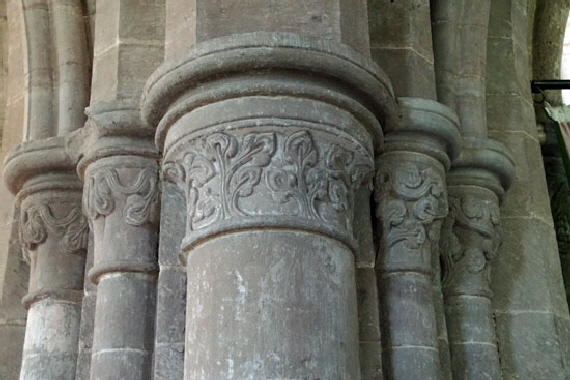 |
|||||||||||||||||||||||||||||||||||
|
Four Pictures of decorated capitals taken at various points around the church. Although the architecture is consistent the decoration is not. “Restrained” is the word for it perhaps. One might even say “apologetic”: and with good reason - see the footnote below. |
||||||||||||||||||||||||||||||||||||
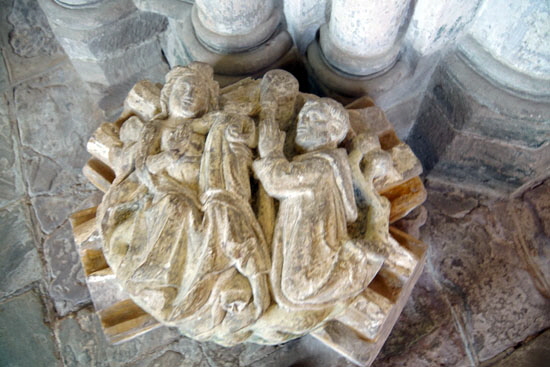 |
||||||||||||||||||||||||||||||||||||
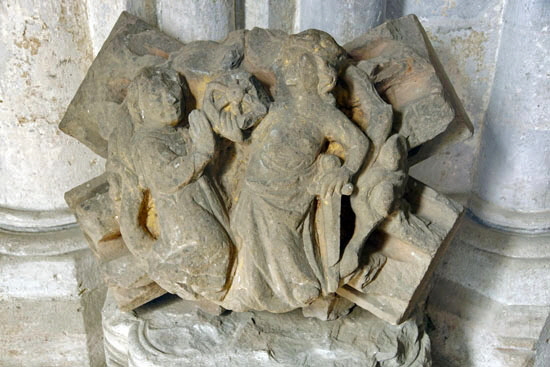 |
||||||||||||||||||||||||||||||||||||
|
Within the surviving church a number of fragments of the old church have been found and preserved. The best of these are a number of stone roof bosses. That this is what they were is quite clear from the sections of ribbing behind each. Left: A very obvious depiction of St Catherine with her celebrated wheel. The Church Guide suggests that the saint was particularly popular in Herefordshire and that she was one of the subjects of the Herefordshire Cycle of Mystery Plays. To her left a monk kneels in adoration. Right: The Virgin with Child on the left is receiving the supplication of the monastery’s own Abbott - suggested by the church as being Abbott Straddell. |
||||||||||||||||||||||||||||||||||||
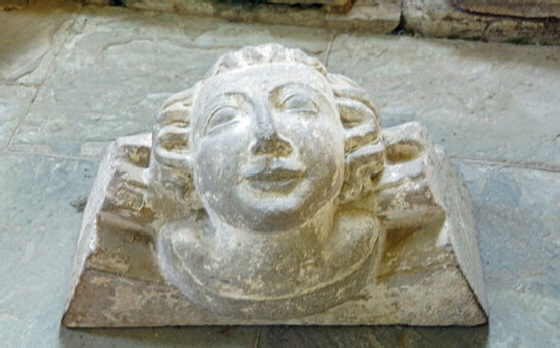 |
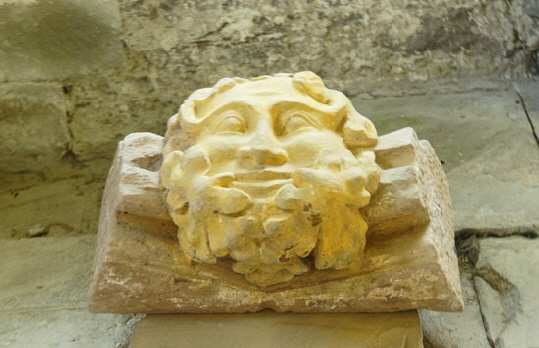 |
|||||||||||||||||||||||||||||||||||
|
Left: A simple human face. Was it a known individual? Right: A green man. When do these carvings date from? I don’t believe they were part of the original church nave - see below. |
||||||||||||||||||||||||||||||||||||
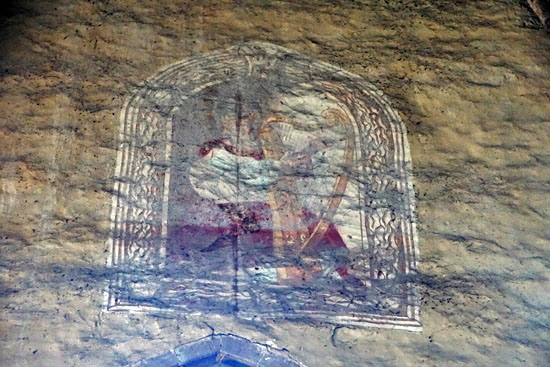 |
||||||||||||||||||||||||||||||||||||
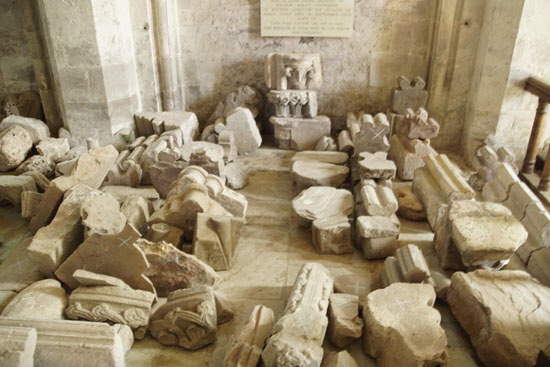 |
||||||||||||||||||||||||||||||||||||
|
Left: Fragments of stonework recovered from the demolished abbey buildings. Right: A wall painting dating from around 1700. |
||||||||||||||||||||||||||||||||||||
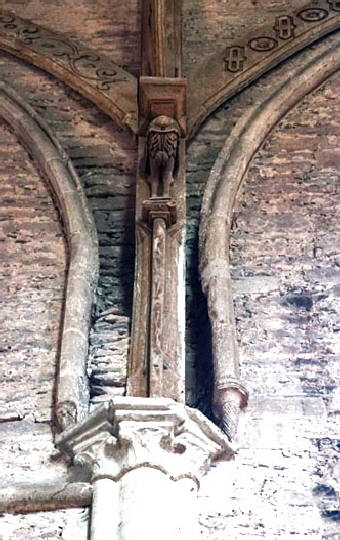 |
||||||||||||||||||||||||||||||||||||
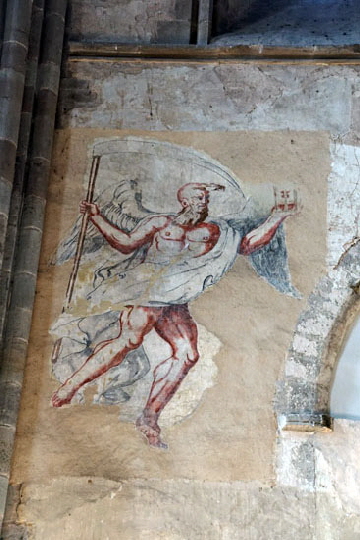 |
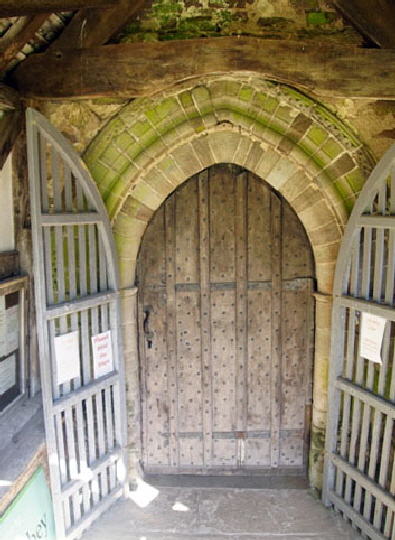 |
|||||||||||||||||||||||||||||||||||
|
Left: Wooden roof support. Centre: Another post-Reformation painting - this time of Time. The ability to paint the human form had improved since Norman times but not by much! Right: The south transept doorway via which you enter this church is, ironically, the most “retro” architecture in this church. It is most unsophisticated in both design and execution and rather undersized. Of course, it was never intended to be a main door but this one little doorway would not have looked out of place in a humble parish church where the masons were trying to cope with changing from a lifetime of round headed doorways and Norman decoration to that there new-fangled stuff. |
||||||||||||||||||||||||||||||||||||
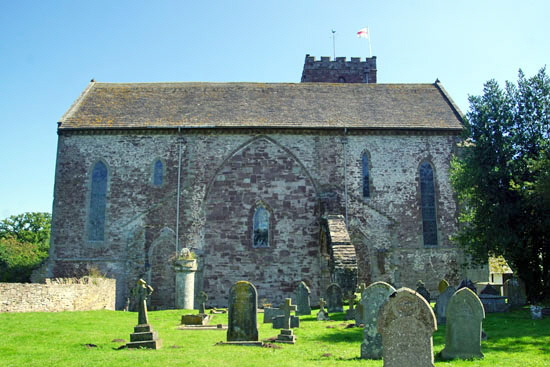 |
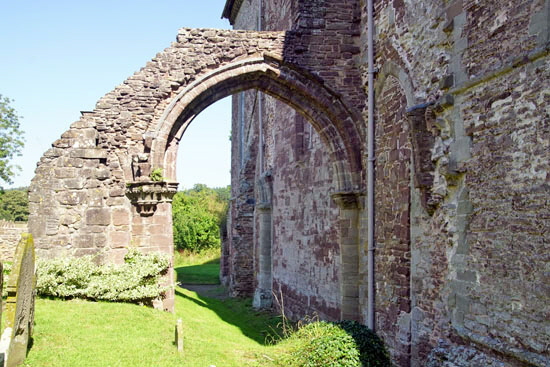 |
|||||||||||||||||||||||||||||||||||
|
Left The church from the west. What you are seeing here is the roofline arch of the lost nave and its shallow aisles set against the west walls of the surviving transepts. It is a rather sad sight. Right: Here we can see the a doorway from what would have been the cloister beyond into the north east of the nave, |
||||||||||||||||||||||||||||||||||||
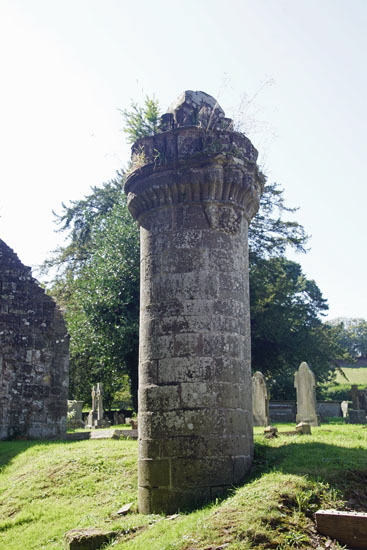 |
||||||||||||||||||||||||||||||||||||
|
A rather forlorn column that is all that remains of the original nave, |
||||||||||||||||||||||||||||||||||||
|
Footnote - The Cistercians, Dore Abbey and “Pictor in Carmine” |
||||||||||||||||||||||||||||||||||||
|
Most kids of my generation used to learn at school about the monastic vows of poverty, chastity and obedience. Unsurprisingly that concept is seen by most people as timeless and non-negotiable. This is not necessarily so, however. It was only in AD516 that St Benedict of Nursia who later went on to found the ancient monastery of Monte Cassino in Italy) laid down the “rule” that monks should live by. His rule became, indeed, the cornerstone of monastic living throughout Europe although we should not delude ourselves that all monasteries adopted his rule slavishly. His was not an “order” of monasticism: rather it was a model that many monasteries adopted whilst maintaining their autonomy. |
||||||||||||||||||||||||||||||||||||
|
Click Here to Return to “The World’s Greatest Church Trail III” |
||||||||||||||||||||||||||||||||||||