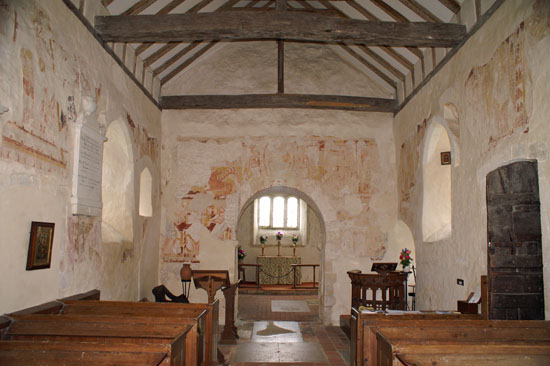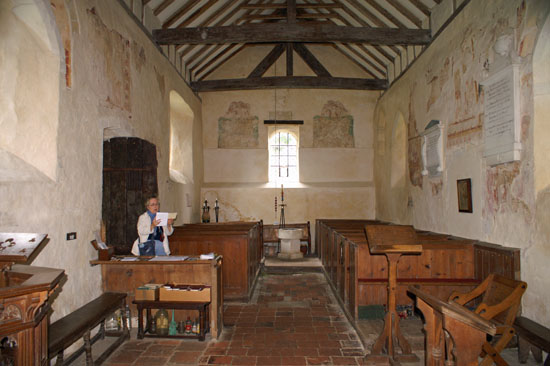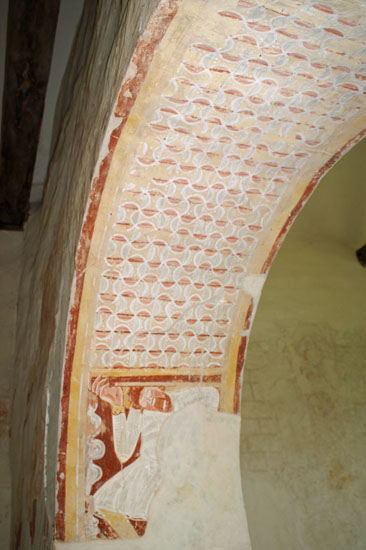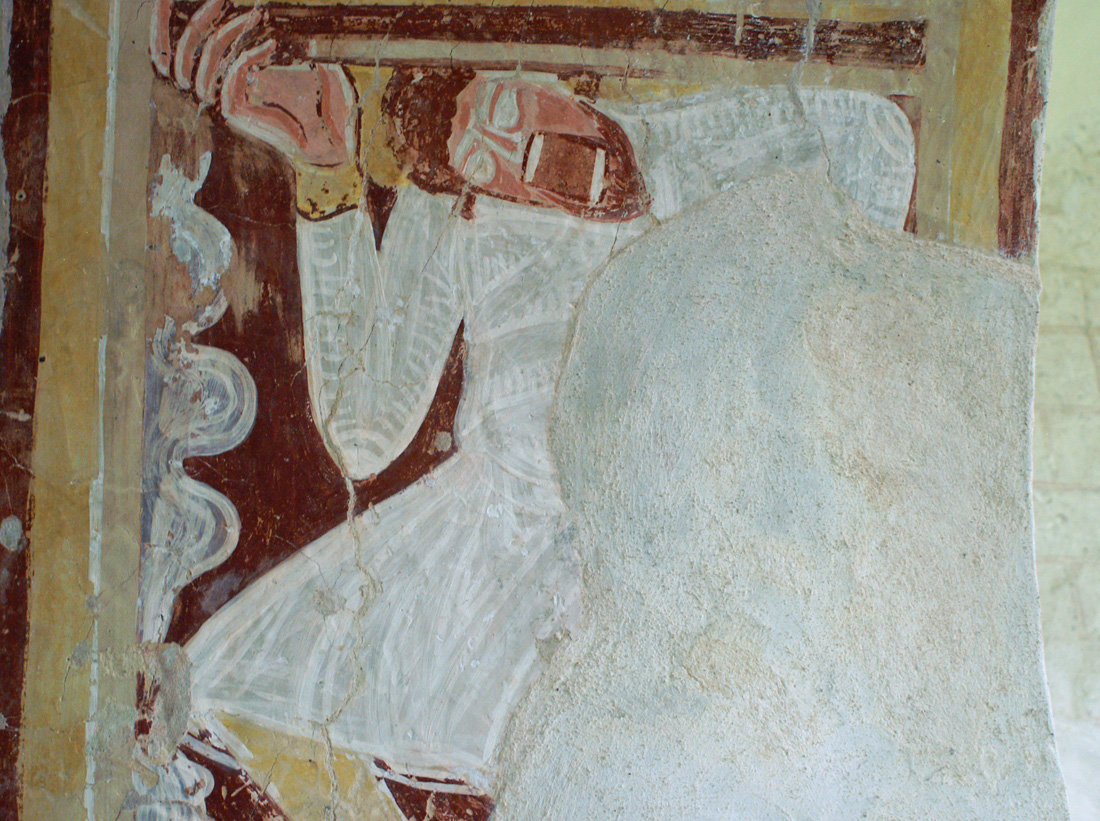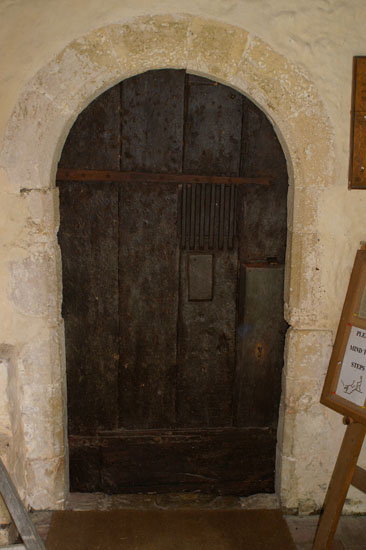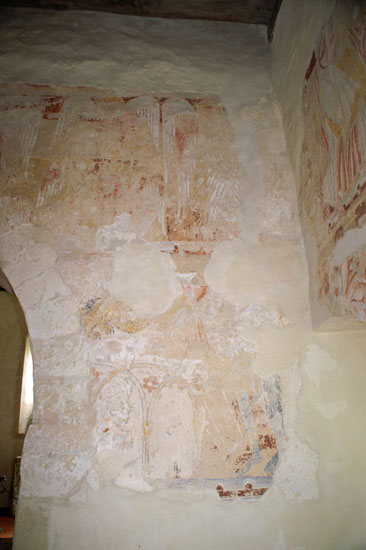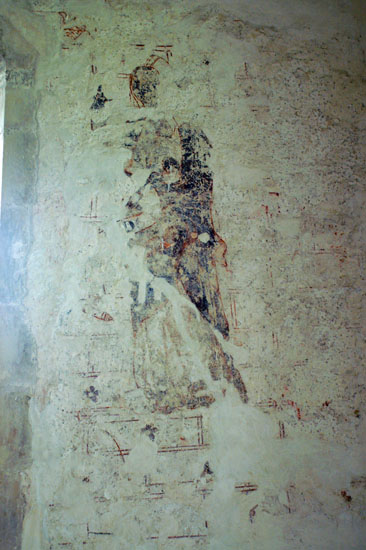|
|
||||||||||||||||||||||||||||||||||||||||||||||||||||||||||
|
Please sign my Guestbook and leave feedback |
||||||||||||||||||||||||||||||||||||||||||||||||||||||||||
|
Recent Additions |
||||||||||||||||||||||||||||||||||||||||||||||||||||||||||
|
Dedication : None Simon Jenkins: * Principal Features : c12 wall paintings. Archetypal “Farmyard Church” |
||||
|
There is a type of church particularly beloved of Diana and myself that we call “Farmyard Churches” - because they are often found next to or very close to a farm. They are defined by their out-of-the way locations and are always very tiny, often just a single cell structure. Of course, they were not built to be next to a farm, but they usually serve tiny communities some of which have shrunk since mediaeval days, or even disappeared altogether. Farms, however, often seem to be comparatively resilient so a kind of symbiotic co-location often results. These churches are always very simple and humble. There are no soaring arcades and grand furnishings. If I were to “find” God, however, I feel it it would be in these rather than in the excesses and smugness of the large urban churches. “Farmyard Churches”, however, often surprise you. Their remoteness and the poverty of their communities has legislated against constant “improvement” so we are often left with furnishings and decoration that give us a strong insight into the religion and simple lives of their communities. It is with some delight, therefore, that I feel able to justify Coombes Church as the first of my Sussex pages. This is because humble, little-frequented Coombes Church has stunning mediaeval wall paintings that date back to as far as 1120 and give us insight into the spiritual world of our ancestors of 1000 years ago. |
||||
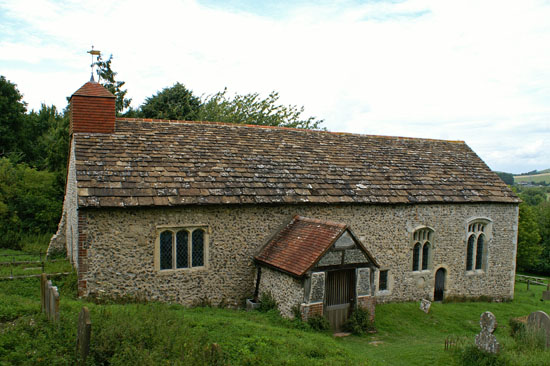 |
||||
|
As a structure, Coombes could not be simpler. It is a rectangular building with no tower and a chancel arch that separates nave from chancel. It is believed to date from late c11 or early c12. A Saxon chancel may have survived another couple of hundred years before being replaced but the Saxon nave was replaced by the present Norman one. A variety of Gothic windows have replaced most of the earlier ones, although one small Norman window remains. The patchwork of windows of different periods is typical of the Farmyard Churches whose communities could afford to replace windows only when funds were available! Nobody would visit this church for its architecture, however. It is the wall painting that is worth travelling many a mile to see. |
||||
|
|
||||||||||||||||||||||||
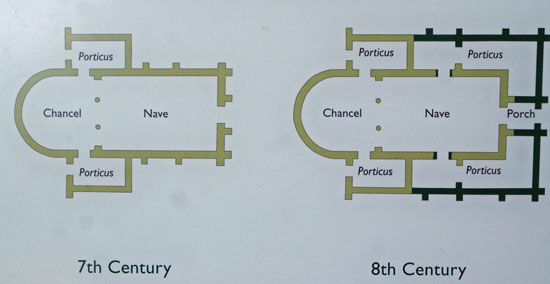 |
|
The chancel arch and its paintings. Christ is seated within a mandorla* supported by angels. The wings of seraphim can clearly be seen top right. The eagle symbol of St John the Evangelist is very conspicuous to the left of the arch. |
|
* In Italian a “mandorla” is an almond, and this word has been appropriated to describe an almond-shaped setting within which Christ is sometimes depicted. |
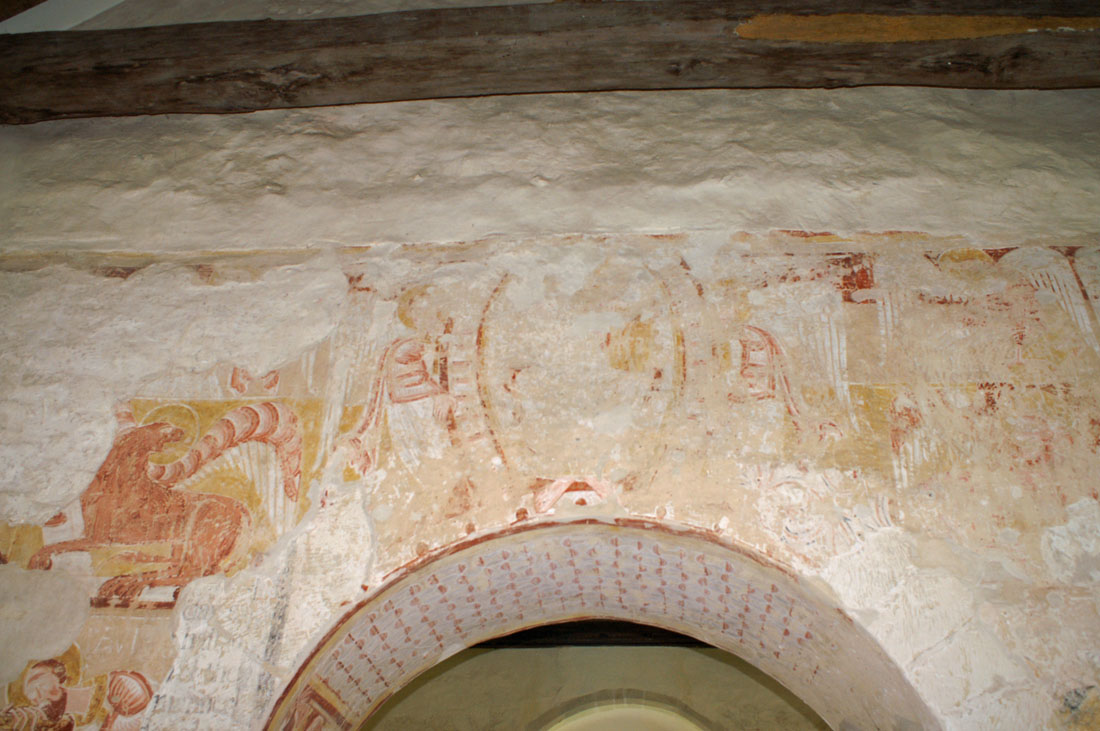 |
|
A closer view of the chancel arch. Note the paintwork continuing into the soffit of the arch. |
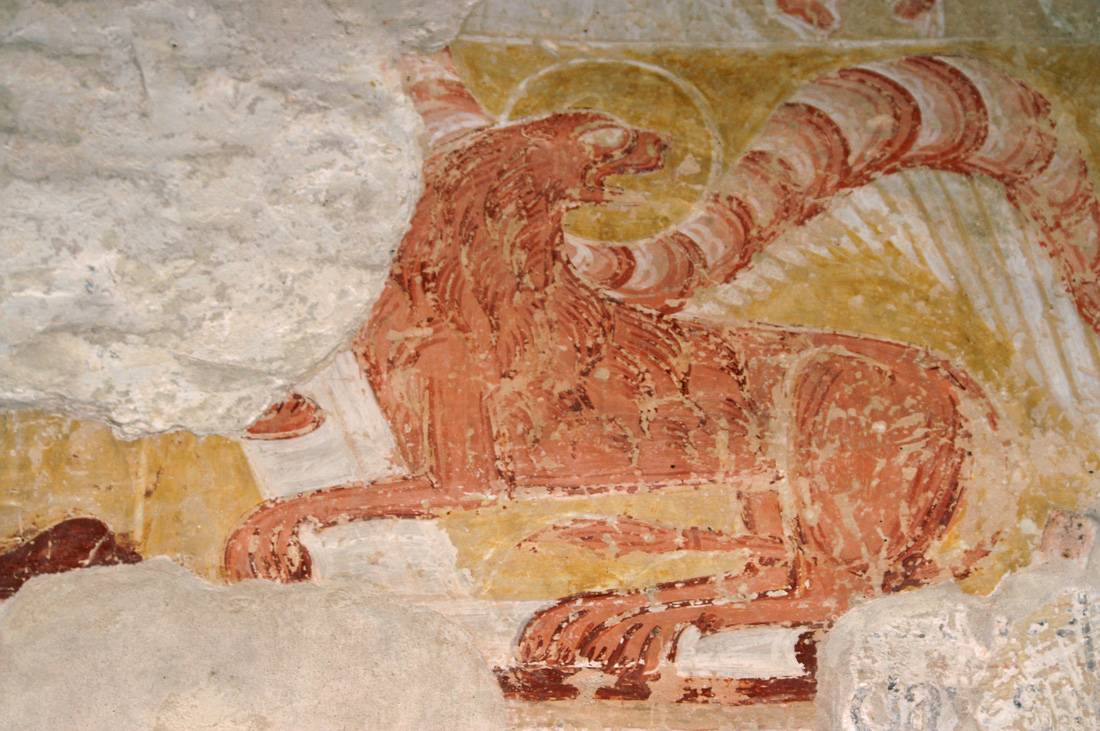 |
|
The eagle of St John. The feathers are very clearly visible. The draughtsmanship, it must be said leaves a lot to be desired - just look at those legs! |
|
|
||||||||||||||||||||||||
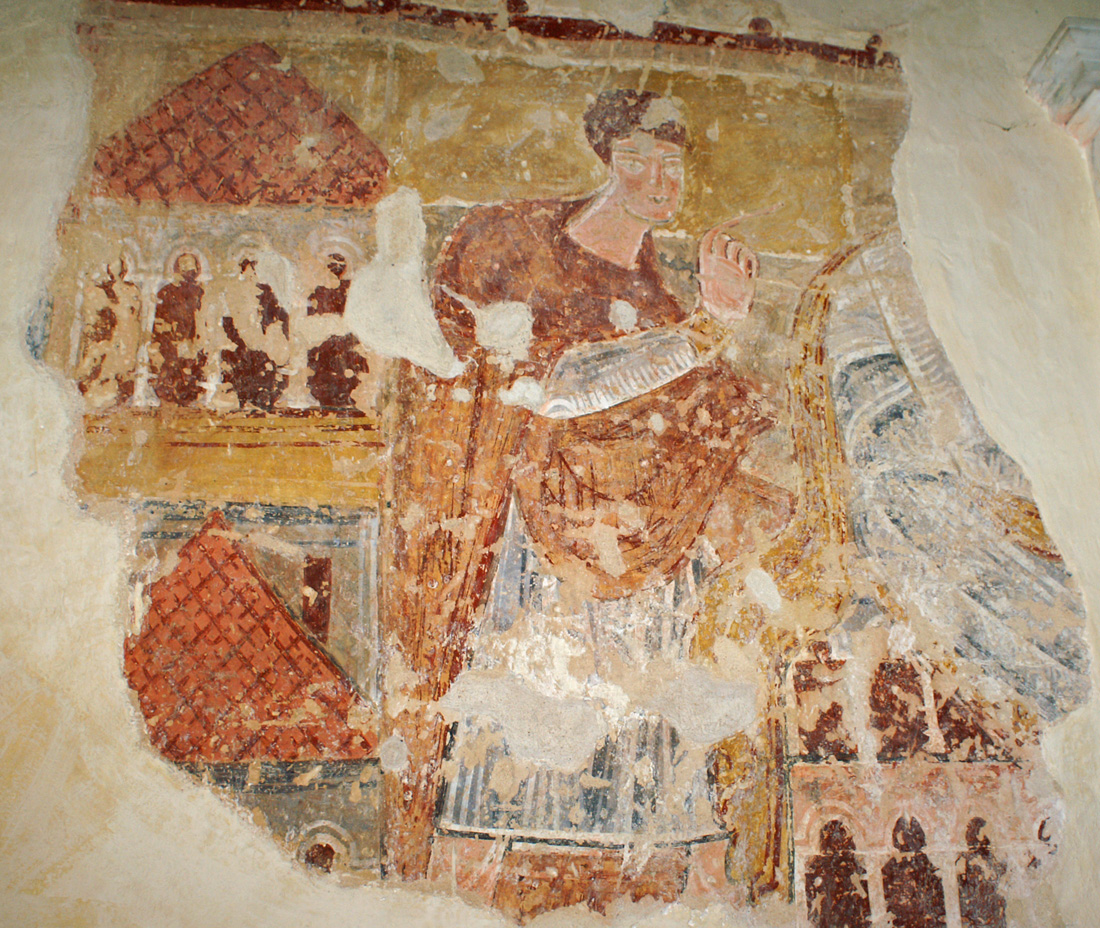 |
|
Just one of the ancient paintings on the south wall of the nave. Apart from the unusual size of the fragments in this church, there is also a wonderful range of colours to see. |
||||||
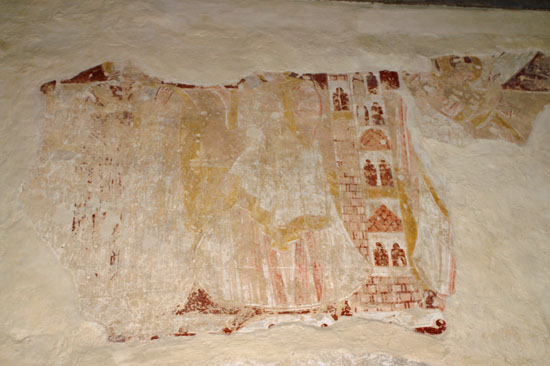 |
||||||
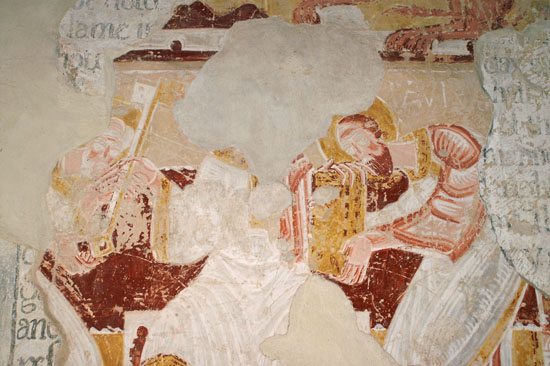 |
||||||
|
To the north of the chancel arach, Christ gives the keys to St Peter (left) and the book to St Paul (right). |
||||||
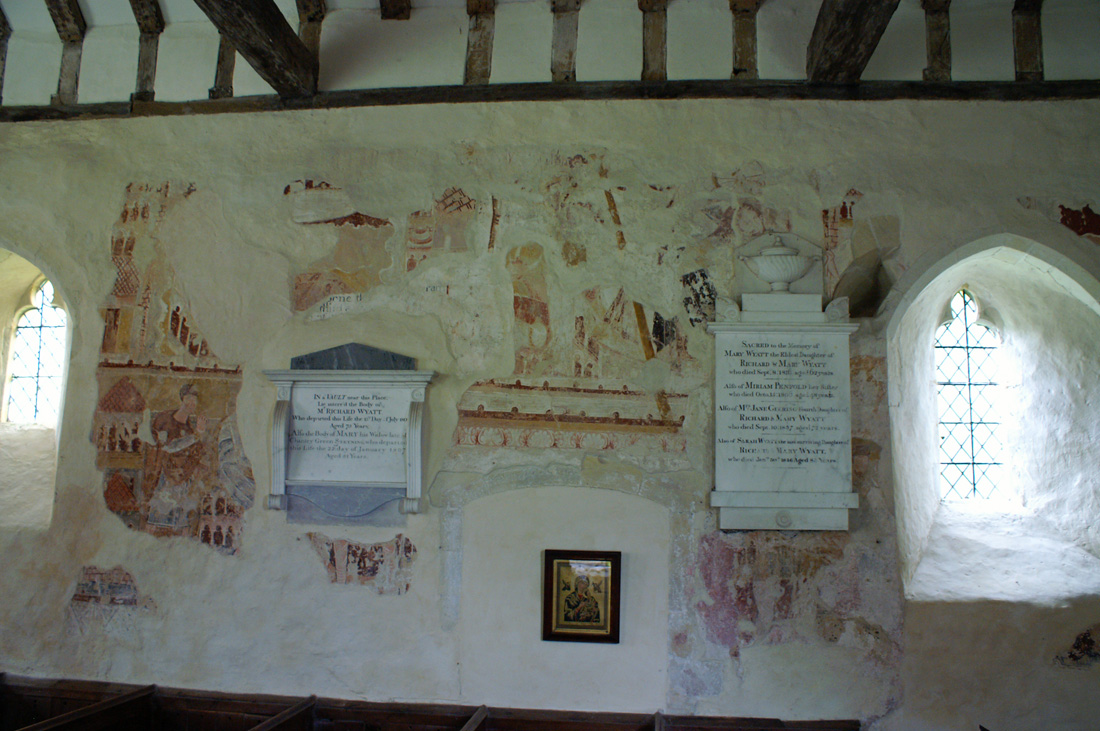 |
|
South wall paintings of various aspects of the Nativity, interspersed with the usual dire mix of tablet memorials. In the central area is Christ astride a donkey, riding into Jerusalem. |
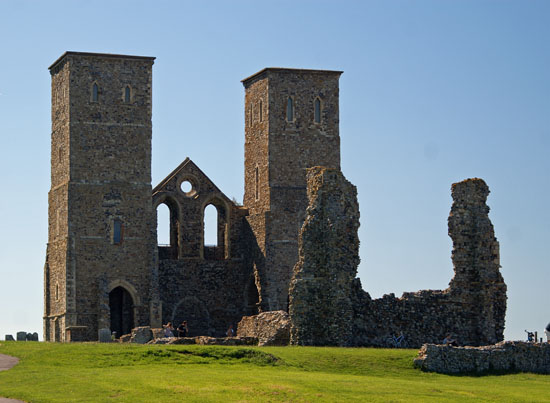 |
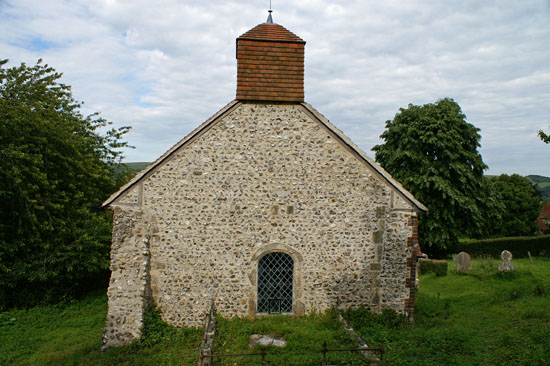 |
|
|
|
|
|
||||||||||||||||||||||||||||||||||||
 |
|
The lovely “key” motif on the west wall of the chancel above the arch. This is believed to mark the width of the original chancel. |
