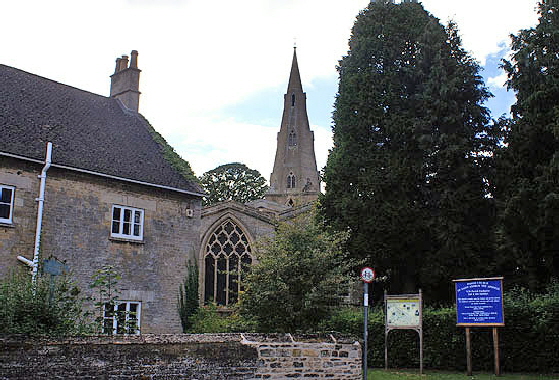|
|
||||||||||||||||||||||||||||||||||||||||||||||||||||||||||
|
Please sign my Guestbook and leave feedback |
||||||||||||||||||||||||||||||||||||||||||||||||||||||||||
|
Recent Additions |
||||||||||||||||||||||||||||||||||||||||||||||||||||||||||
|
|
||||||||||||||||||||||
|
connects to the bell stair beyond. Taylor & Taylor believed it was the original west door to the church and that the lowest stage of the tower was at that time a porch. A second stage was added during the second phase of Anglo-Saxon building to form a tower and the bell stair also added at that time. The corners of the west tower have superb examples of “long and short work”. A two bay north aisle was added in the late twelfth century with Transitional style round arches and with simple decorated capitals typical of the period. Above it there are still vestiges of an Anglo-Saxon window that was rendered redundant by the work. At the same time an arch was built linking the west end of this aisle to the base of the tower. This Norman arch also still survives. In the thirteenth century the chancel was enlarged to its present dimensions and a north chapel was built alongside it, thus extending the aisle to three bays. The three-bay south aisle was added in the fourteenth century as was the east window. At the same time the easternmost bay of the north aisle was reconstructed to match the pattern of the south aisle bays. The nave walls were raised to allow for the addition of a clerestory. The height of the vestigial Anglo-Saxon window above the north arcade shows that not too much additional wall was needed: and this is exactly what we would expect given the Anglo-Saxon love of high nave walls. The belfry stage of the west tower probably also dates from this period. The fifteenth century saw the aisles extended north and south and, of course, the windows replaced in the perpendicular style. The impressively tall chancel arch was built at this time and you can clearly see how it was set within the original arch, the date of which is unclear. The north chapel was reconstructed and the south chancel chapel added. A south porch if two storeys was added in about 1500. The church we see now is large and surprisingly complex. All in all, Brigstock is something of a surprise architecturally. It is not well-known but is an important part of the "story" of Northamptonshire Anglo-Saxon churches and deserves recognition alongside the better-known Brixworth and Earls Barton. |
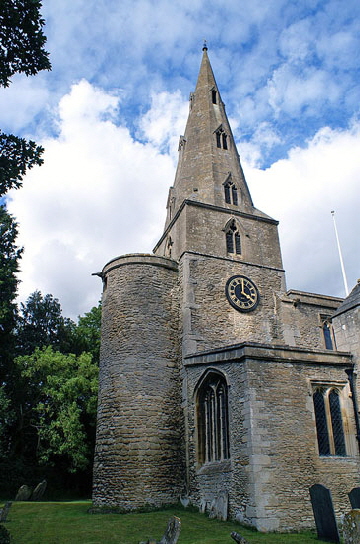 |
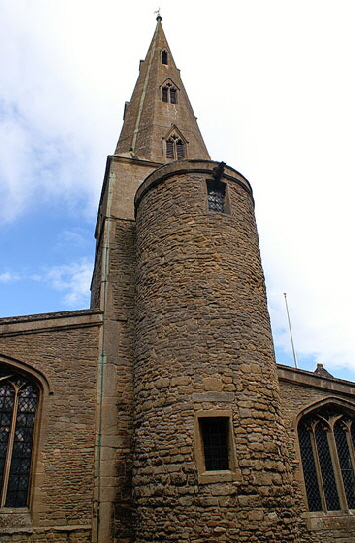 |
||||||||||||||||||||||||||||
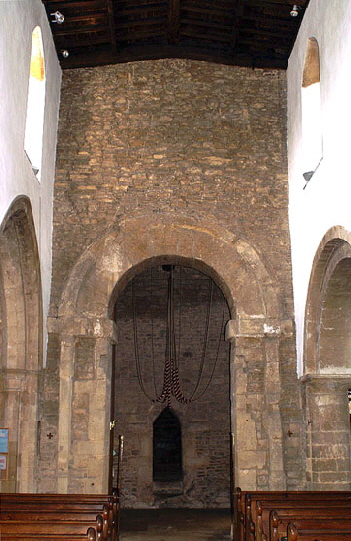 |
|||||||||||||||||||||||||||||
|
Left: The church from the south west. Note the south aisle extending to the end of the main tower. The long and short work on the south west corner of the tower is clearly visible above the aisle. Centre: The bell stair tower. The rectangular windows are supposed to be of a date with the stair tower itself but there are no defining characteristics and an orphaned lintel above the lower window speaks of reconstruction at some time. Note again the fine example of Anglo-Saxon long-and-short work. There is a slight change in the pattern of this work at the first floor level, supporting Taylor & Taylor’s contention that the tower was built in two phases. Unfortunately for the architectural aesthetics, the south aisle was inexplicably built noticeably lower than its northern counterpart - and we can’t even blame the Victorians! Right: The west tower arch is a superb example of Anglo-Saxon work. There was a doorway above the arch but it now blocked and no longer visible from the nave. This would suggest that the church originally had a wooden gallery at this end of the church as was quite normal for Anglo-Saxon churches. |
|||||||||||||||||||||||||||||
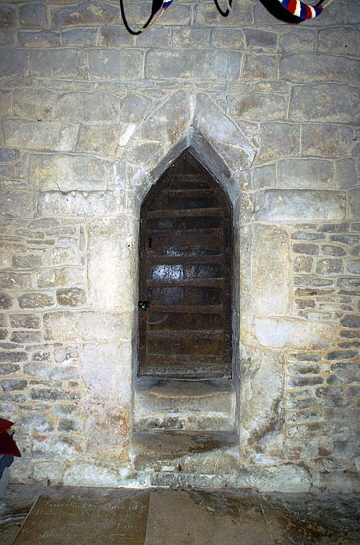 |
|||||||||||||||||||||||||||||
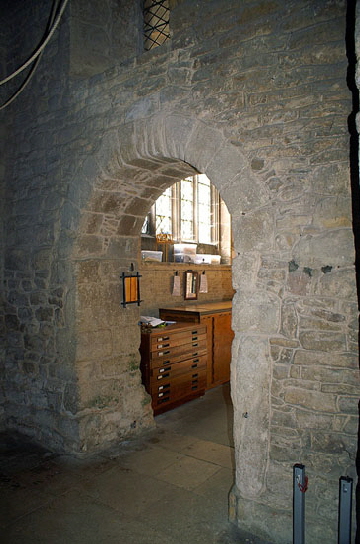 |
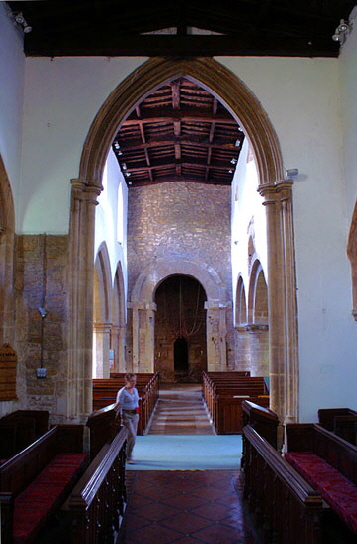 |
||||||||||||||||||||||||||||
|
Left: The triangular doorway from the west tower to the bell stair tower. This was probably the original west door. Centre: The Norman arch that connects the base of the tower to the north aisle beyond. Right: The view to the west end from within the chancel. The lofty chancel arch is Early English in style. To its left you can vestigial Anglo-Saxon masonry although we do not know the size and shape of the chancel arch that this one replaced. We can be sure, however, that is was no where near as tall. |
|||||||||||||||||||||||||||||
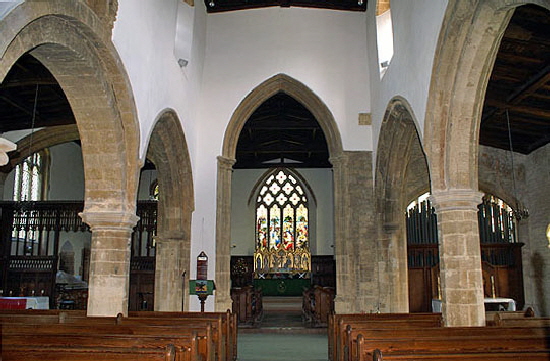 |
|||||||||||||||||||||||||||||
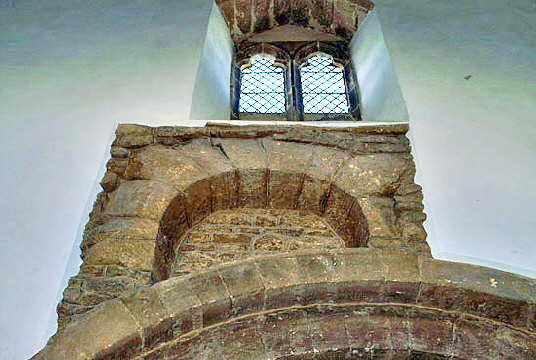 |
|||||||||||||||||||||||||||||
|
Left: The view to the east end. Note again the Anglo-Saxon masonry exposed on the right side of the chancel arch. Note also that the last bay of the north aisle was altered to match the later south aisle. The two westernmost bays have a round Transitional period profile. Right: Above the north aisle is this filled-in Anglo-Saxon window showing that the aisle was cut through the original nave wall. |
|||||||||||||||||||||||||||||
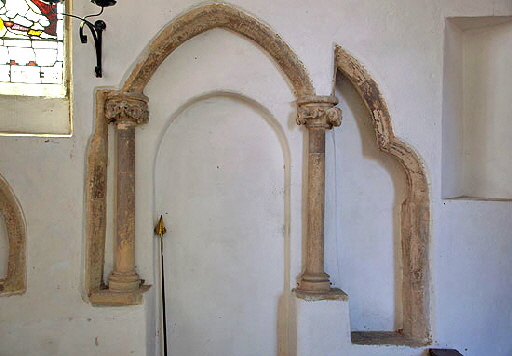 |
|||||||||||||||||||||||||||||
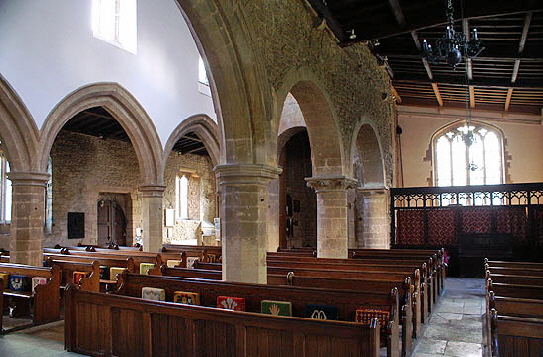 |
|||||||||||||||||||||||||||||
|
Left: Looking from the north aisle diagonally across to the south door. The capitals on the westernmost bay of the Transitional north aisle are simpler and more sophisticated than the heavy and crudely carved masonry of the Norman period. Note the altogether different pointed arches of the south aisle opposite. The end of the north aisle is - rather curiously - separated from the rest by a wooden screen. Right: The rather oddly-arranged double sedilia encompassing a filled-in doorway |
|||||||||||||||||||||||||||||
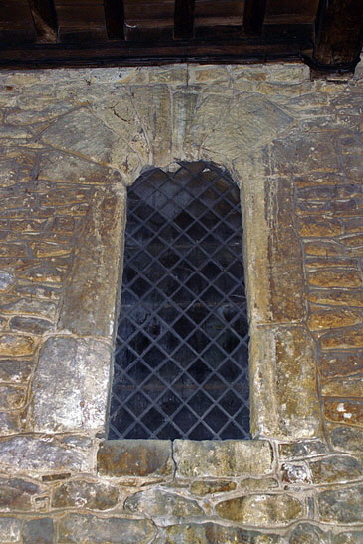 |
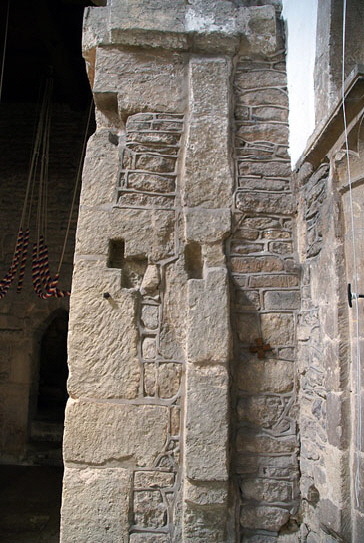 |
||||||||||||||||||||||||||||
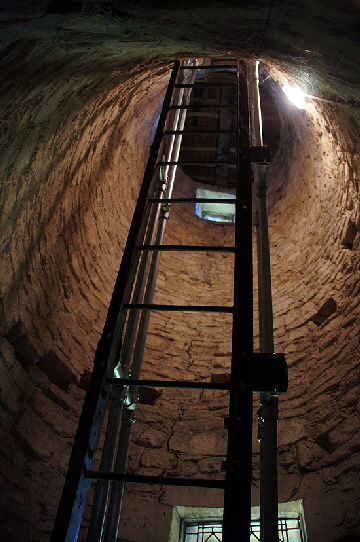 |
|||||||||||||||||||||||||||||
|
Left: The window opening above the north side of the west tower. This, of course, was an original Anglo-Saxon window built into the lowest and oldest stage of the tower. It is now inside the church by dint of the fact that the north aisle was built around it. Centre: A study in Anglo-Saxon doorway construction. This is the jamb of the south side of the tower arch. Right: I was fortunate to be in the church when the bell stair had been opened for some work in the ringing chamber. As you can see, a rather more modern stair is in use now but you can still see the holes spiralling around the tower that would have held the steps. There has been some controversy as to whether the stairs were of wood or of stone but Taylor & Taylor come down firmly on the side of wood, arguing persuasively that stone steps could not have been removed without causing much more damage to the wall. That argument gives you some idea of how difficult it is to be definitive about much of what we see in churches. Often we do have to just fall back on deduction and logic in the absence of records. |
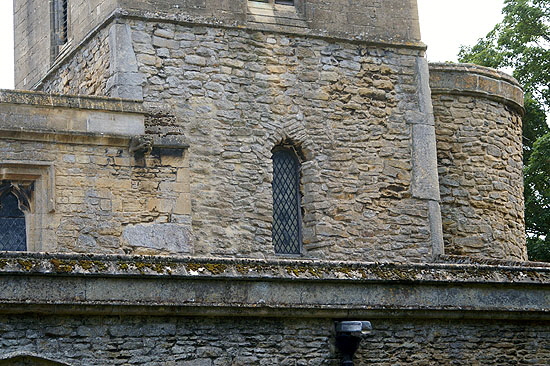 |
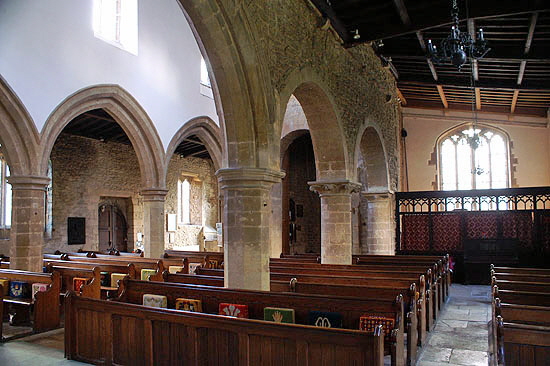 |
||||||||||||||||||
|
Left: This is a window on the upper stage of the north side of the tower. You can see that whereas the lower stage window (shown above) is surrounded by dressed stone, this window is surrounded by rough stone. Taylor & Taylor used this discrepancy to support their contention that not only were there two phases of Anglo-Saxon building here but also that the building techniques and materials used in the second phase were inferior to those of the first. See also the differences in the patterns of the long and short work on the tower I allude to earlier. Right Lower: The south aisle looking through to the nave. |
|||||||||||||||||||
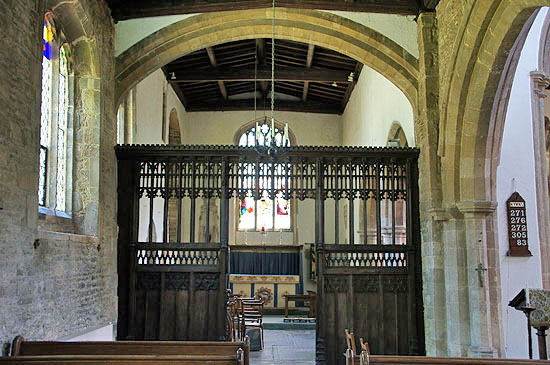 |
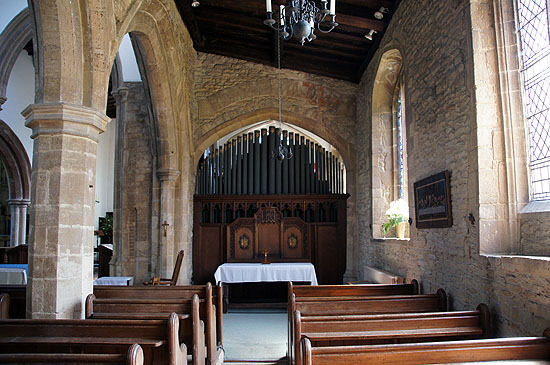 |
||||||||||||||||||
|
Left: At the end of the North Aisle is an elaborate Lady Chapel built in the fifteenth century. The screen is mediaeval and said to be from a Cistercian abbey at Pipewell eight miles away. Right: The south chapel is completely blocked by the organ. Note the outline of an earlier arch above the existing one. |
|||||||||||||||||||
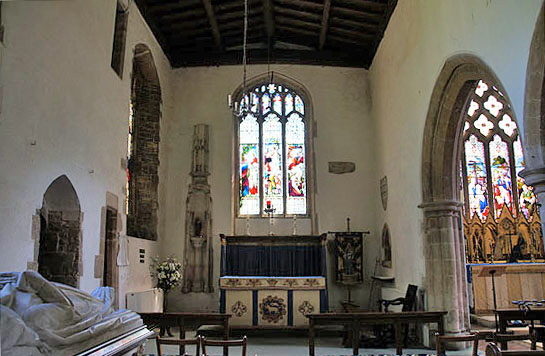 |
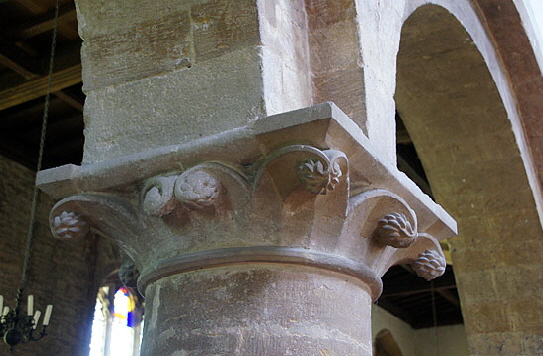 |
||||||||||||||||||
|
Left: The elaborate north chapel. Note the empty niche to the left of the altar. Note also two doorways. One is, as you would expect, to the outside of the church but the rectangular one to the east is to a stair tower. Directly above that is an opening near the roof so it seems likely that this stair was too reach - as the Church Guide suggests - another rood screen. If this was so it seems that it was extraordinarily close to the altar and to the roof. Right: The simple but quite stylish Transitional north aisle capitals. |
|||||||||||||||||||
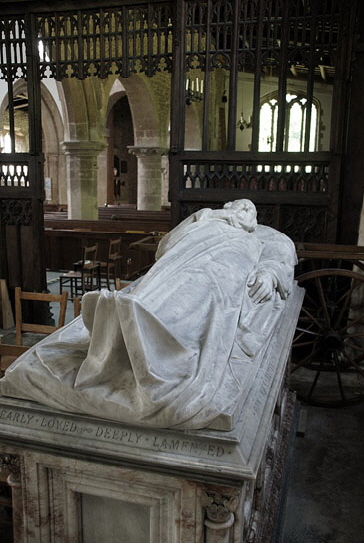 |
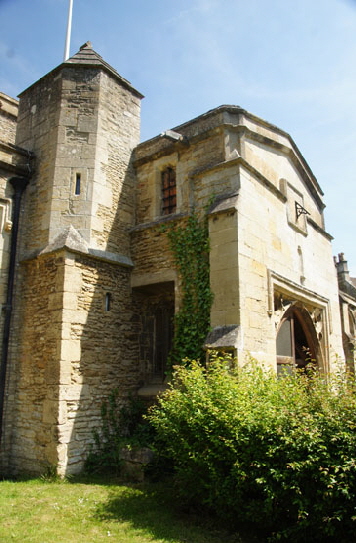 |
||||||||||||||||||
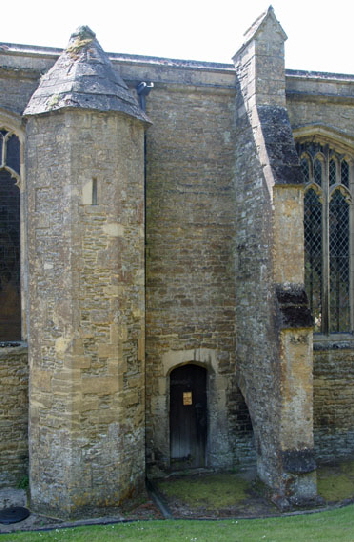 |
|||||||||||||||||||
|
Left: The memorial to Robert Vernon, first Lord Lyveden (1800-1873). A Whig politician, he was MP for Northampton for 28 years and held ministerial positions briefly under Prime Minsters Lord John Russell and Lord Palmerston. Hardly a political or social giant, you might think, yet it seems he will be cluttering up this church for an eternity! It’s a funny old country, this England. Centre: The south porch and - yes - another stair tower. Is three a record for one parish church? This is one of the last additions to the church. The upper storey probably formed part of the priest’s accommodation. Right: The north door to the Lady Chapel and its stair tower. |
|||||||||||||||||||
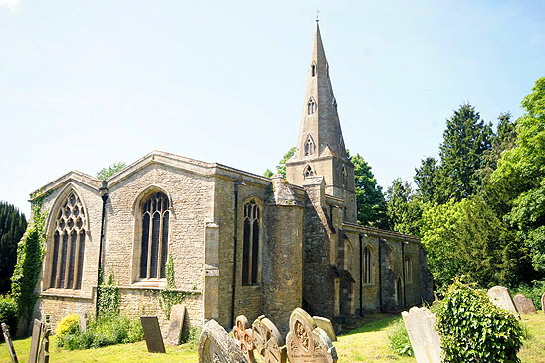 |
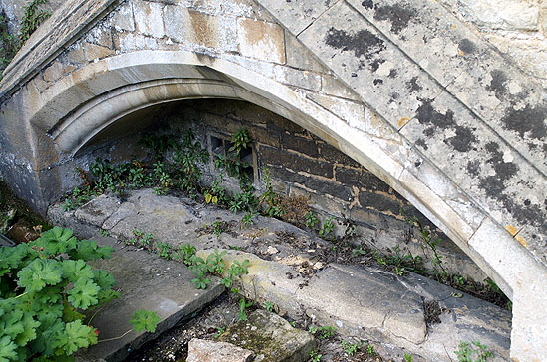 |
||||||||||||||||||
|
Left: The church from the north east. You can see that the north aisle and chapel extend along the entire length of the chancel. The chapel itself is also very tall. Right: I always find these external niches for grave slabs very curious. It seems like a huge amount of effort. Why would you bother? Anyway, I can’t find out which local worthy was thought to justify this but there is a battered image of a knight to be see on it so it might be quite ancient but the niche itself and the wall beyond look considerable less so! |
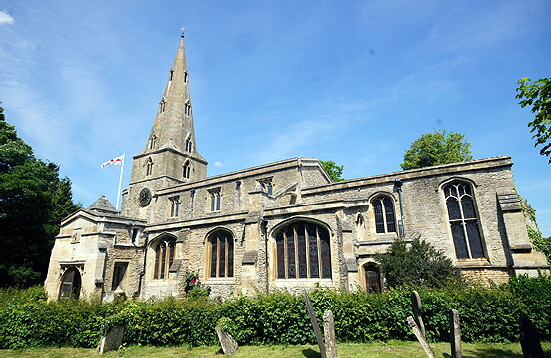 |
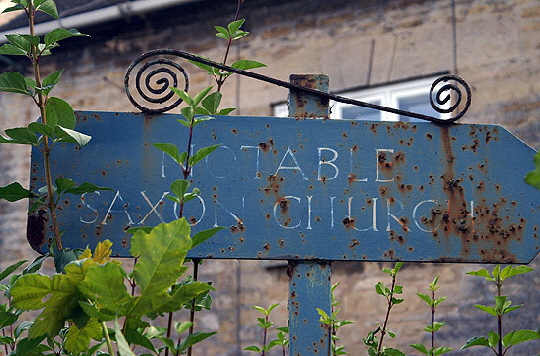 |
|||||||||||||||||||
|
Left: The south side with its mass of doors, windows and extensions! Right: Notable indeed! |
||||||||||||||||||||
|
It is only when I started to write about it that I realised what an extraordinary church Brigstock is. Its Anglo-Saxon fabric is what makes it special, of course but there is so much else to see here. It is a very big church for such a small village. You can see how it developed quite easily (apart from the disputed phases of Anglo-Saxon building) because, not to put too fine a point on it, there has been very little effort made to disguise things over the centuries. How amazing, for example, that the builders of the north arcade made no effort to cover the remaining Anglo-Saxon window opening in the old nave wall? Nor did the clerestory builders bother. We can be grateful for that, of course. Both north and south sides are full of little add-ons and extensions. Three stair towers, for heaven’s sake! It really is a complex church. It doesn’t make Simon Jenkins’s “One thousand Best”, one of his more bizarre exclusions, in my view. But then we know that Simon loves his funerary monuments and Brigstock has little to show in this department. The church is a must-see for any church crawler in the area and certainly for any lover of Anglo-Saxon |
||||||||||||||||||||
|
Hough-on-the-Hill (Lincolnshire) Stair Tower |
||||||||||||||||||||
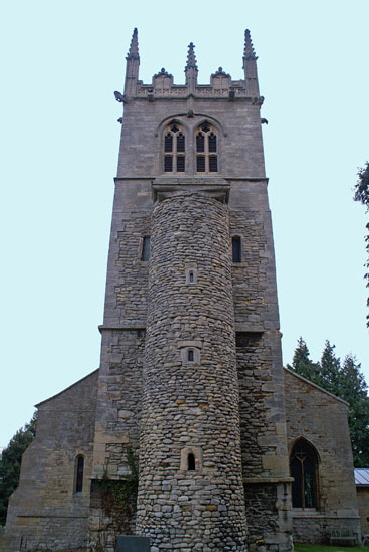 |
||||||||||||||||||||
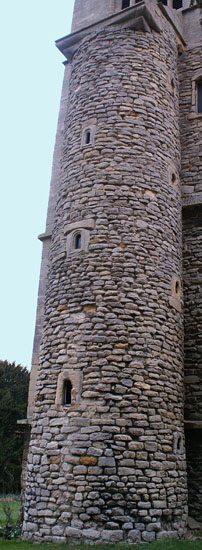 |
||||||||||||||||||||
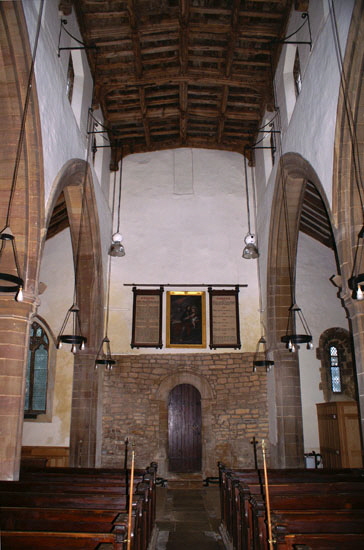 |
||||||||||||||||||||
|
This is England’s other Anglo-Saxon stair tower. As with Brigstock, this was believed by Taylor & Taylor to be later than the Anglo-Saxon nave but in the case of Hough so too is the tower itself, whereas that at Brigstock originally had a porch that became the base of the tower. It is pierced by three tiny west windows , two of which have large lintel stones. On the north and south faces it has three tiny porthole windows. It is an extremely significant - and to my eyes, quite beautiful - piece of Anglo-Saxon work. Note the way that two higher level windows have been cut into the west tower itself. Both this and the common methods of construction indicate that the tower and the bell stair were contemporary and designed to complement each other. It seems likely that the work here is considerably later than the earliest work at Brigstock - perhaps AD950-1000 - but we don’t know the date of Brigstock’s own stair tower. Note (right) that the tower arch is considerably less lofty than at Brigstock and less elaborate. There are none of the massive stones used there. Note that Hough’s tower has a doorway well up on the west wall. There was one at Brigtock too, though it is no longer visible from within the nave. |
||||||||||||||||||||
|
Footnote - Forests |
||||||||||||||||||||
|
I have made reference to Rockingham Forest, within the ancient boundaries of which this church is set. It is a little-known fact that the everyday usage of the word “forest” to denote an extensive area of woodland is not historically correct. The original English forests - and indeed most European forests - were royal hunting chases. That is why in the old “Robin Hood” stories it was a hanging offence - literally - to kill a deer. They were reserved for the King and his mates. Moreover, they were subject to “Forest Law” which overruled the ordinary law of the land. All the great forests - Sherwood Forest, the New Forest and Rockingham Forest to name but three - were royal chases. In Staffordshire the great forest of Cannock is still known as “Cannock Chase”. The New Forest, of course, was where King William II - “Rufus” - was killed either by accident or design whilst hunting. The Anglo-Saxon kings and lords hunted - but they did not reserve forests for their own use. That was a Norman innovation. It is reasonable to suppose, however, that Brigstock owes some of its development to its location with in the forest - as does the village of “King’s Cliffe” a few miles away. It was originally known as “Clive”. William I made it into a royal manor hence it became “King’s Clive” and eventually “King’s Cliffe”. |
||||||||||||||||||||
|
|
||||||||||||||||||||
