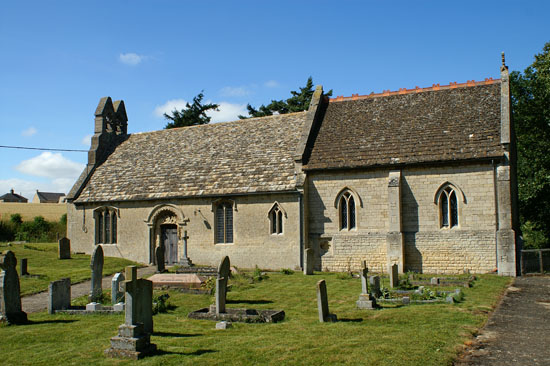|
Alphabetical List |
|
|
|
|
|
|
|
County List and Topics |
|
|
|
Please sign my Guestbook and leave feedback |
|
|
||||||||||||||||||||||
|
being a filled-in gap between the tympanum and the door arch and suggests that the tympanum is older and was brought from a church elsewhere or else that the whole doorway was recontructed at some point. Whatever the answer, the whole doorway seems to me to not quite fit together. Either side of the door, both inside and out, are slabs of stone with very weathered decoration. These sit between the decorated (but, again, badly weathered) pillars and the door itself. That is very unusual and to have decorations inside the door is even more so, although the likely explanation is that these were originally outside. The tympanum is Christ in Majesty supported by angels on either side. It is crude and engagingly naive and, again, is reminiscent of Saxon rather than Norman art. The decorations on the door posts and jambs are hard to discern now, and on the inside at least it is clear that there has been some re-ordering of the slabs which makes identification of specific themes and images nearly impossible. The north side is difficult to access because that is where the moat is. If you scramble round, though, you will find a c12 door with a square crudely decorated lintel. The chancel arch masonry is c12 but was reconfigured into a pointed arch in c13. The bell-cote too is c13 - a quite elegant one of its type. This is not, to be sure, one of the great churches, but it is full of interest, particularly that south door. It is a crying shame that no way has been found to protect it. |
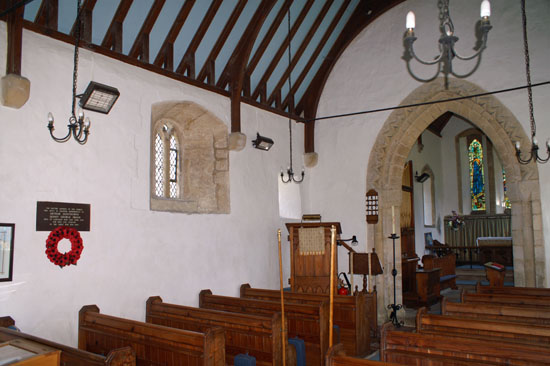 |
|||||||||||||||||||||||||||
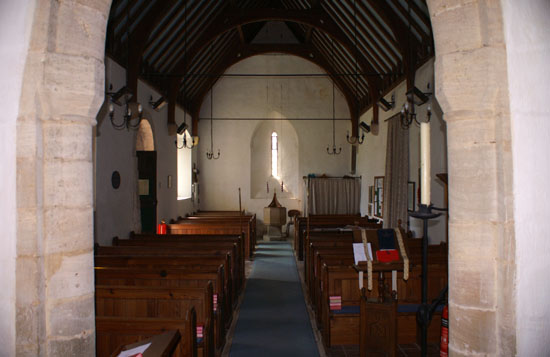 |
|||||||||||||||||||||||||||
|
Left: The nave looking towards the chancel. Note the chancel arch that was originally round-headed Romanesque. The triple lancet east window is modern. Right: Looking towards the west wall. It was rebuilt in c19 so the lancet window and its deep splay are not really “authentic”. Behind the curtain to the right is the north door. |
|||||||||||||||||||||||||||
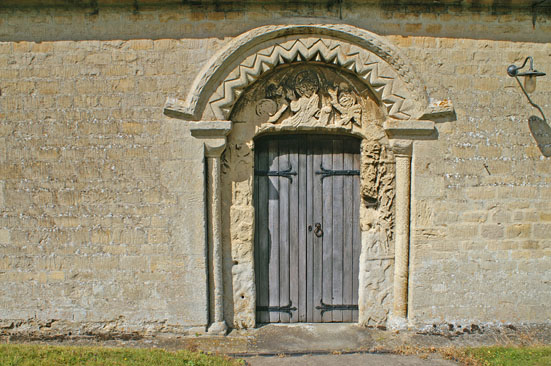 |
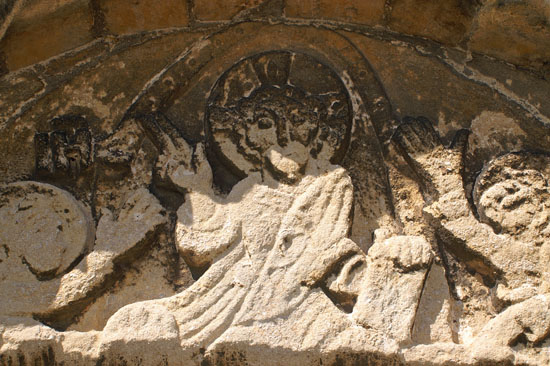 |
||||||||||||||||||||||||||
|
Left: The south door. The tympanum and the large decorated slabs are almost inserted into the Norman door way with its chevron decorated arch and door shafts. For all the world it looks like one doorway set inside another. Note the unusual upturn at each end of the hood mould. Right: The tympanum. Christ’s hight hand is raised in benediction. His left rests on the gospels - the same configuation as at Castor church. Just above the left angel can be seen the abbreviated monogram for Christ “IH”. Behind Christ’s halo is a serpent device - a Celtic pagan image that, again, appears to support Saxon origins. |
|||||||||||||||||||||||||||
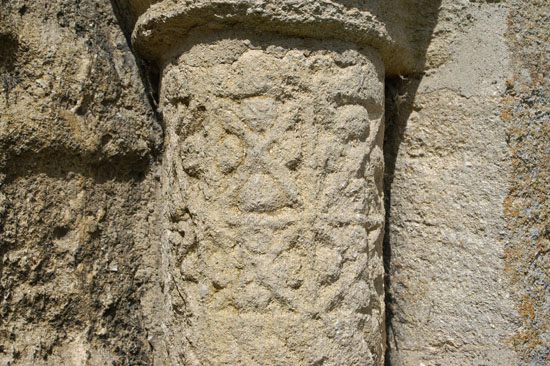 |
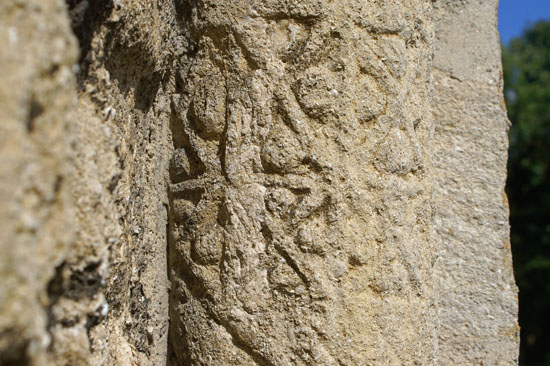 |
||||||||||||||||||||||||||
|
The right hand shaft of the south door, showing (left) the outer face decoration and (right) the slightly more sheltered and therefore less weathered inner face. |
|||||||||||||||||||||||||||
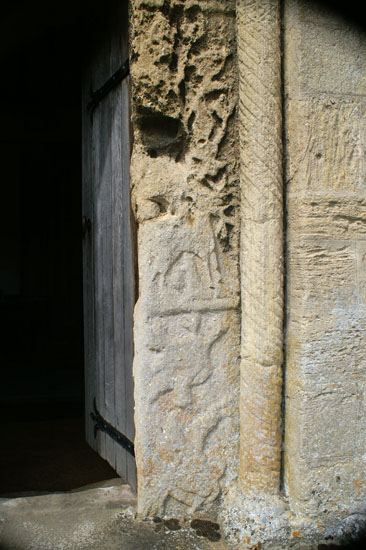 |
|||||||||||||||||||||||||||
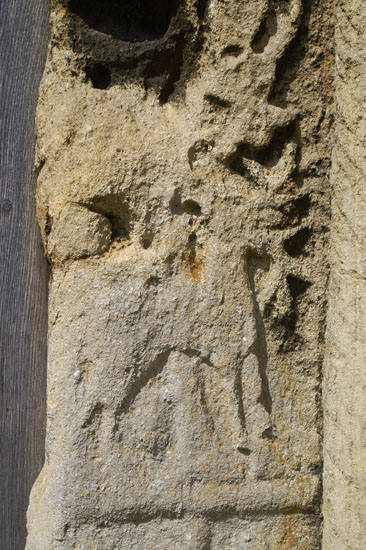 |
|||||||||||||||||||||||||||
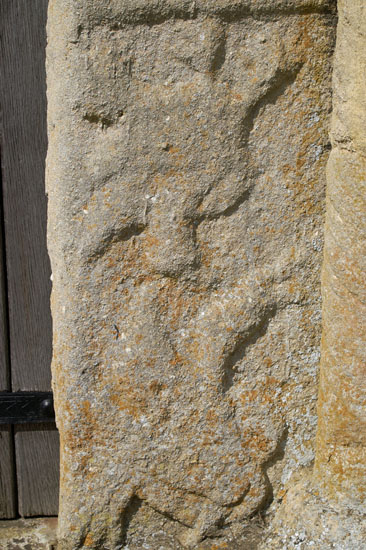 |
|||||||||||||||||||||||||||
|
The right hand door jamb with pictorial carvings and the door shaft with spiral decoration. The upper jamb decoration (centre) is a stag under a tree but the lower one, despite being reasonably discernible defies all my attempts to identify it. Is the lower figure a bird with wings pointing SW and NE with the head at the top worrying away at the upper figure? |
|||||||||||||||||||||||||||
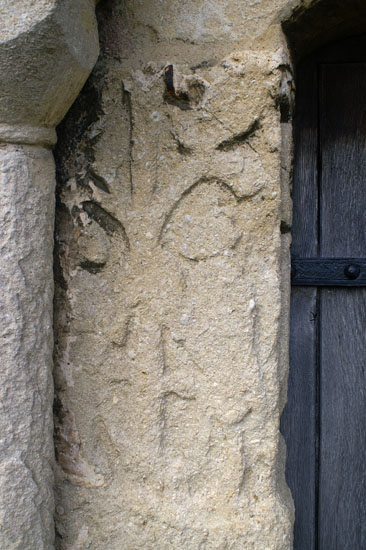 |
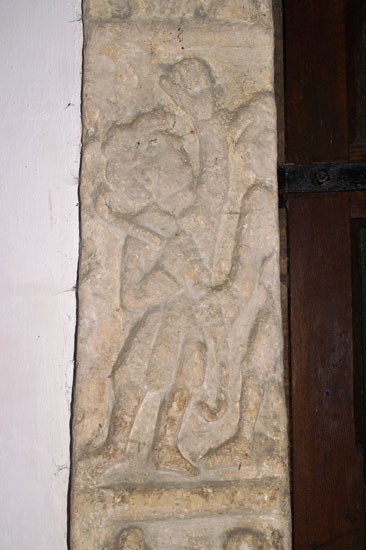 |
||||||||||||||||||||||||||
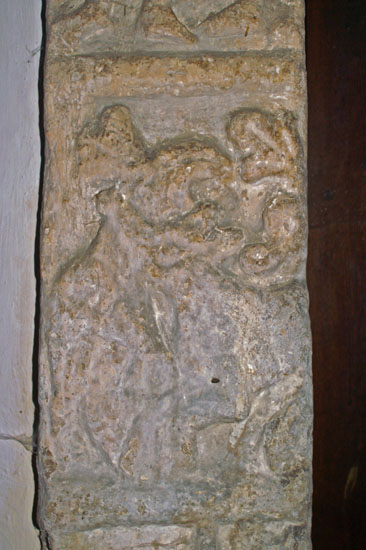 |
|||||||||||||||||||||||||||
|
Left: On the left door jamb, this is a carving of two figures - it may be Adam and Eve - under a tree.Centre: On the left inside of the doorway now, this is the clearest of the carvings. It has been “cut off” on the right but is clearly two men wielding sticks. The British History website reports speculation that this may be a hunting scene inspired by St Tibba, who is believed to spent most of her c7 life at nearby Ryhall. If so, this may reinforce the suspicion that much of what we see here is Anglo-Saxon. Right: Despite my best efforts and using all manner of trickery in Photoshop, I still can’t make out what this carving is that underneath the one illustrated left |
|||||||||||||||||||||||||||
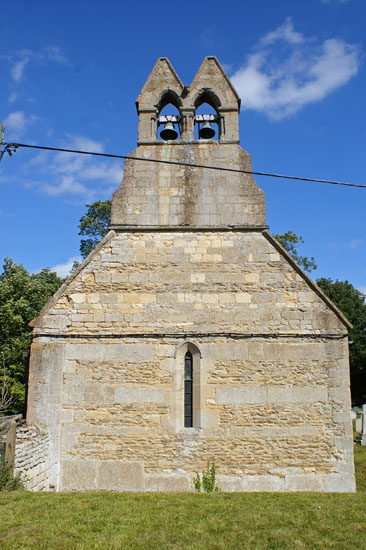 |
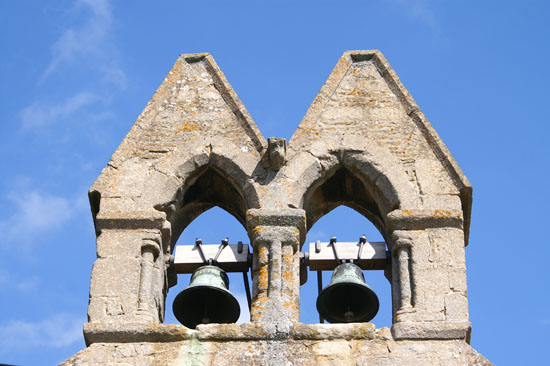 |
||||||||||||||||||||||||||
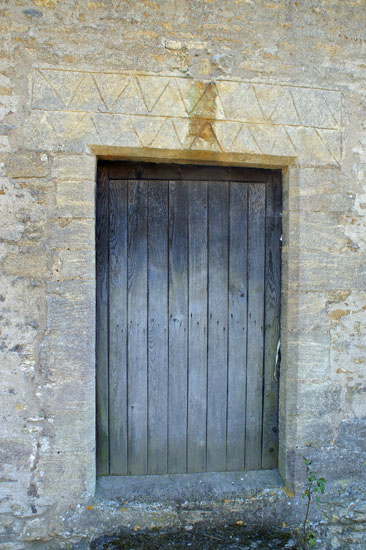 |
|||||||||||||||||||||||||||
|
Left: The plain but ancient lintelled north door with a crude pattern inscribed. This, again, is these days attributed to the Norman period. It is worth noting, however, that lintelled doors were more common in the late Anglo-Saxon period. Would such crude decoration have been carved by the Norman builders? Centre: The rebuilt west wall. Right: Bell-cotes tend to be rather plain - the poor relations of bell towers. Essendine’s, however, is more classy. It is c13 with nice little shafted jambs to the arches, complete with moulded capitals and bases. |
|||||||||||||||||||||||||||
|
Footnote On my website about nearby Ryhall (where I live!) I talk at some length about St Tibba who was a c7 resident of the village. St Tibba is the patron saint of falconry and some people believe that one of the door jamb carvings is of a hunting scene reflecting her legend. If this is so - and we can never prove it one way or the other - and if the doorway was cobbled together in whole or in part from somewhere else as many (myself included) believe, then I find myself wondering if that place was Ryhall itself? That surely was the most likely place for St Tibba-inspired decoration? Ryhall’s original church was built in 1108 and it was quickly rebuilt in the c13. It would have had a Norman doorway that has now gone. Did someone decide that recycling a relatively new doorway to Essendine only a mile away was a good idea, rather than destroying images of their cherished saint? |
|||||||||||||||||||||||||||
