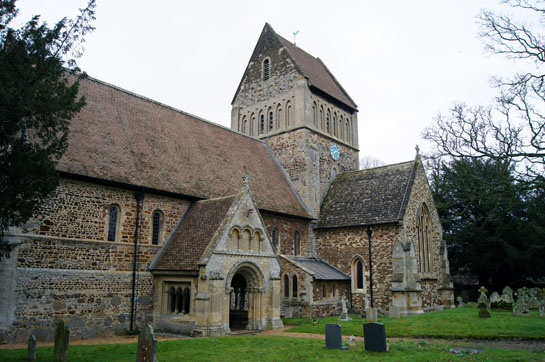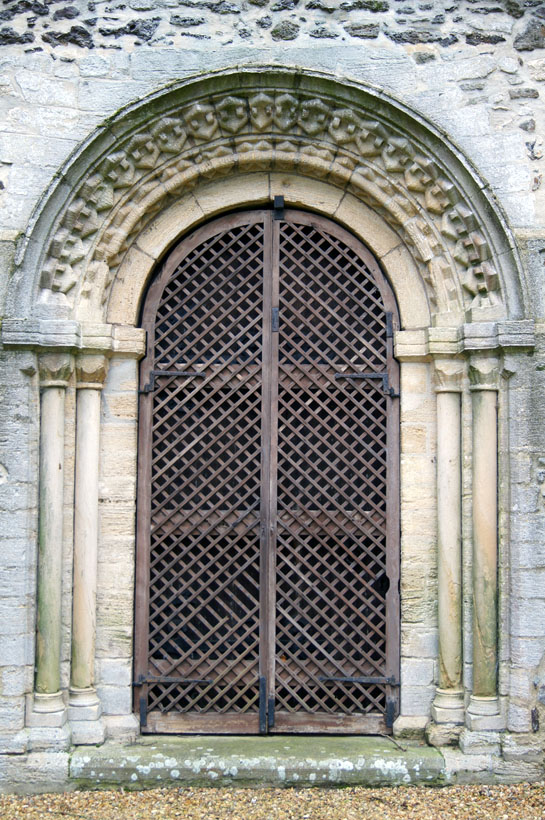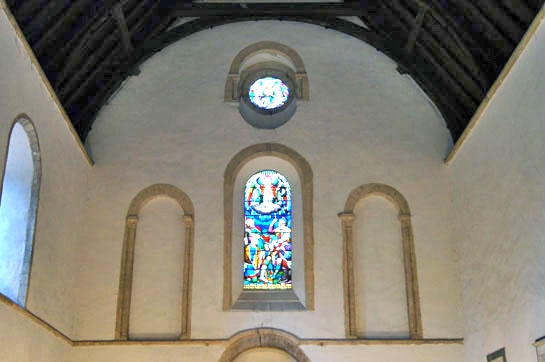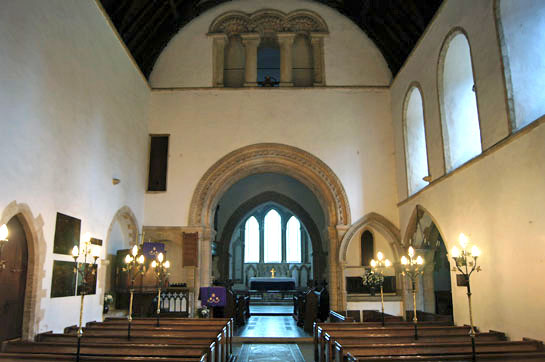|
Alphabetical List |
|
|
|
|
|
|
|
County List and Topics |
|
|
|
Please sign my Guestbook and leave feedback |
|
|
||||||||||||||||||||||
|
Anyway, St Laurence was surely later. It is likely that it was built contemporaneously with the Norman castle itself and this is believed to have been started in around 1140. The original carvings on the west end are of a quality commensurate with those at Kilpeck in Herefordshire and there can be no higher praise. Kilpeck itself dates from 1140. Of course this is purely coincidental but it does show that the growing sophistication in decorative carving at that time was a function of a more general development of masonic skills rather than being confined to the extraordinary talents of the so-called Herefordshire School of carvers - about which you can read a great deal more in some of my descriptions of churches in both Herefordshire and Worcestershire. The church was a three celled affair with a central tower separating nave and square-ended chancel. Confusingly, the west end interior has two blocked Norman window spaces whilst the exterior is a mass of decorative carving. This points to there having been two phases in the life of the nave during the Norman era. In which case the argument for this church having been started at the same time as the castle appears to be in some doubt. It is suggested that the Norman font also came from the original castle chapel, this notion, of course, supporting the notion that St Laurence’s was its replacement and at the same time dating the font as earlier than the current church. Well, I guess we will never know the truth of it. The chancel’s east window is a fine example of the triple lancet Early English model. More unusually, there are attractive mouldings around the interior arches suggesting that they were very early c13. The chancel arch is pointed so it is likely that it and east widows were altered at around the same time. The nave, curiously, has no windows on its north side though there are the remains of one only. The south side, on the other hand has several round headed windows but these were installed during the second phase of restoration of 1841-6. We know this because a drawing of the church in 1811 shows a large rather grim rectangular window set within an even larger blocked round-headed space and with no sign of the current window design. The same picture shows a large blocked opening from the south side of the tower to a disappeared transept. Other blocked windows and old rooflines tell a sorry tale of centuries of architectural mistreatment and neglect. A more comprehensive rebuilding took place between 1855-6 with the chancel being almost completely rebuilt. The south transept is later still - 1883. It’s a bit of a mongrel of a church all round, hence, as I have previously suggested, the lack of enthusiasm shown for it in the literature of church architecture. That west end, the font, and the many other fragments of the late c12 church - some of them superb - make this oversight unfathomable in my view. If you are in the area to see the castle, for heaven’s sake make the short walk to St Laurence church. You won’t be disappointed. |
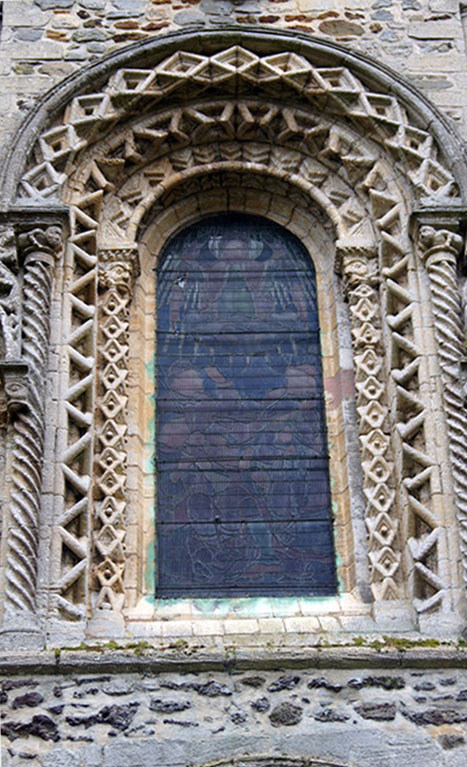 |
|||
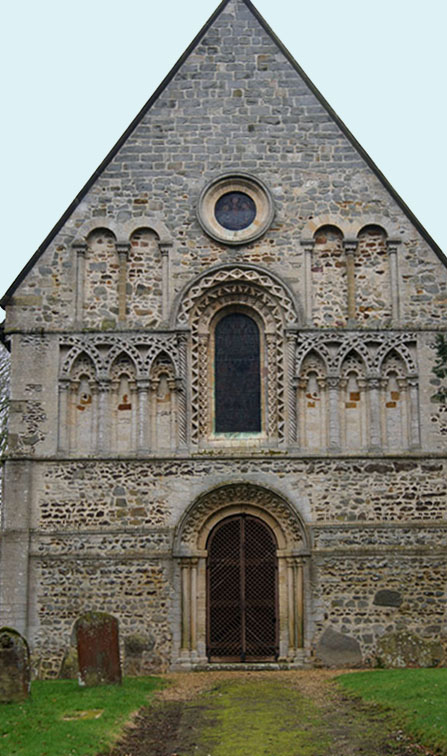 |
|||
|
Left: There are few sights more impressive to the eyes of a lover of Norman architecture than Castle Rising’s west front. The upper courses of blind arcades and the small round windows are all Victorian additions. The large central window are adjoining blind arcades are original, as is the west doorway. Right: The west end window is a gorgeous piece with numerous courses of decoration including barley-sugar twists to left and right and some lovely carved figures. |
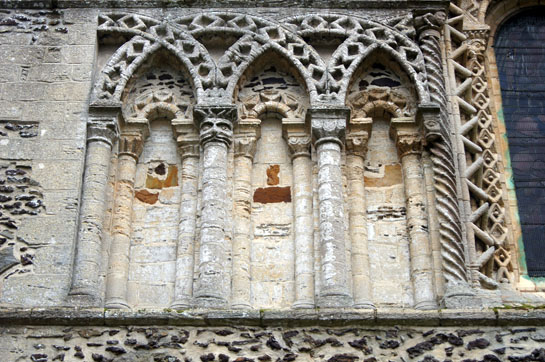 |
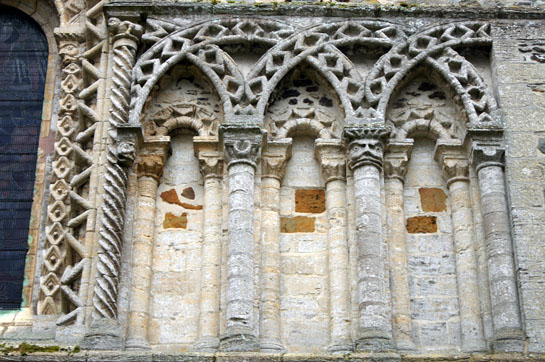 |
|
Left and Right: The two courses of Norman blind arcading. Apart from the fineness of the carving, note also the tight little arches set within the outer ones. They must have been a nightmare to carve so symmetrically. This whole composition has a very Moorish feel to it and is of the very highest quality. |
|
|
||||||||||||||||||||||||||||||||||||||||
|
Left: The west door. It is clearly a late Norman - even Transitional design. Right: The view to the east shows what a very complex church this is. There is a later Norman arch from nave to tower but we can see beyond it a later pointed arch separating tower from chancel with the triple lancet east window beyond. To either side of the nave arch are altars, the southern one with an Early English arch inset with a lancet window. Above the nave arch is a triple arcade with late Norman decoration. All of it screams out Late Norman/Transitional/Early English. But how many building phases were there? Note also the windows of the south side of the nave and the blank wall of the north. |
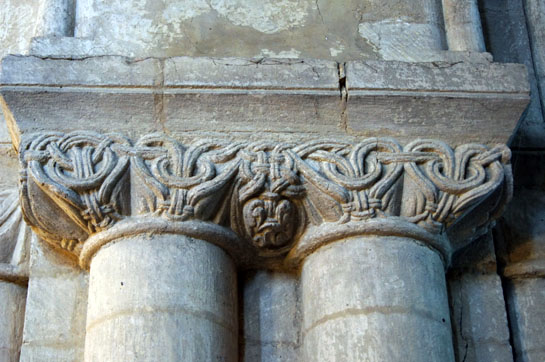 |
|||||||||||||||||||||||||
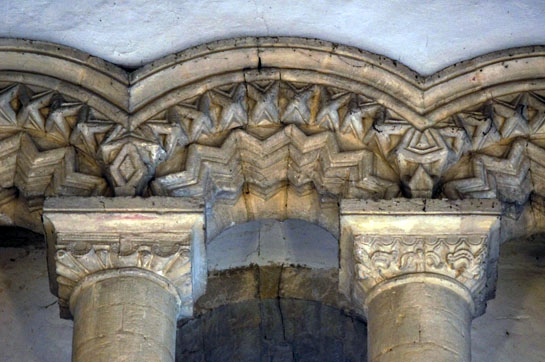 |
|||||||||||||||||||||||||
|
Left: Detail of the arches above the nave arch. Again, there is no compromise in quality. Right: The decorated capitals of the the nave arch have complex interlaced designs in the Scandinavian style. |
|||||||||||||||||||||||||
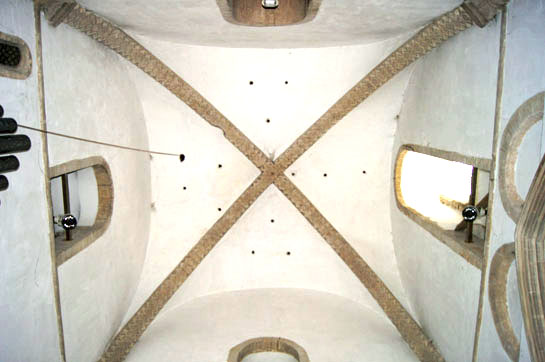 |
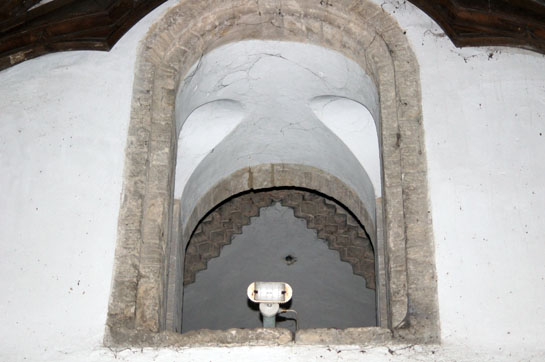 |
||||||||||||||||||||||||
|
Left: The groined vault of the original Norman tower. Note the symmetrical windows at each cardinal point. Right: The single round-headed window space between chancel and tower. |
|||||||||||||||||||||||||
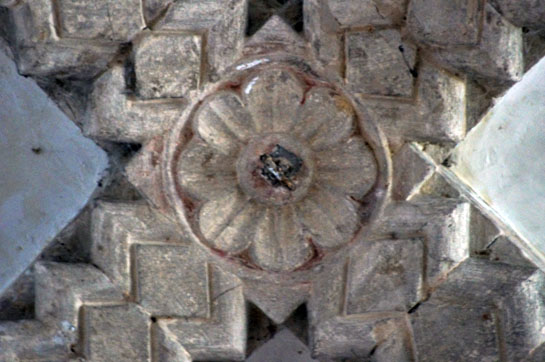 |
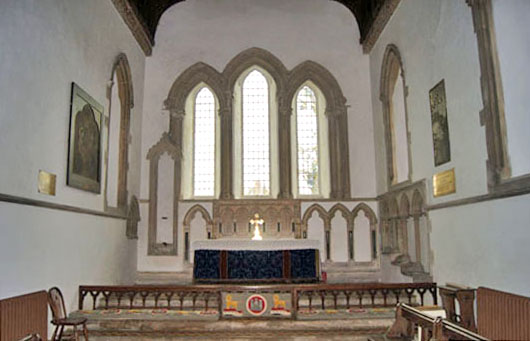 |
||||||||||||||||||||||||
|
Left: The simple boss at the apex of the tower groin vault. Right: The much-reconstructed chancel, originally Early English. |
|||||||||||||||||||||||||
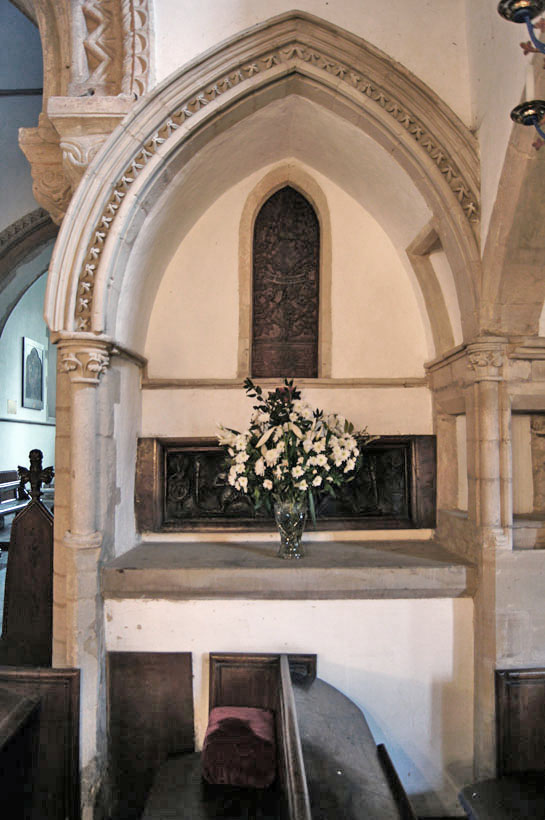 |
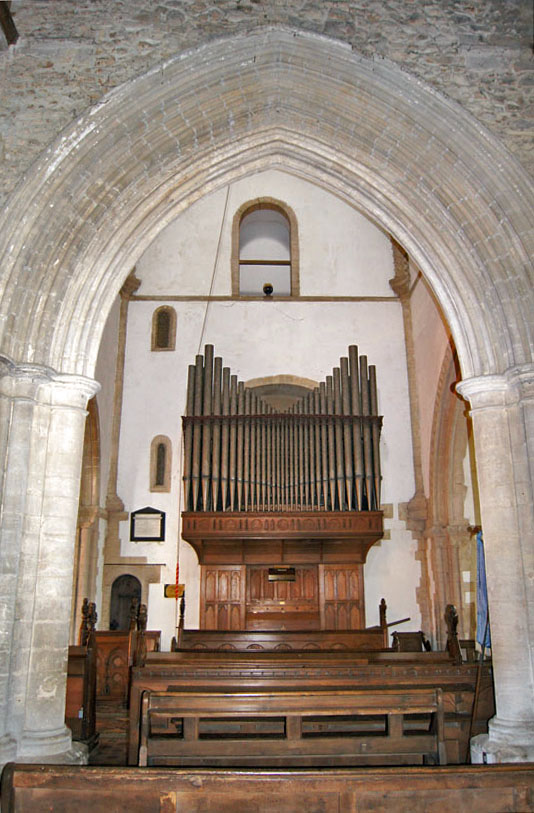 |
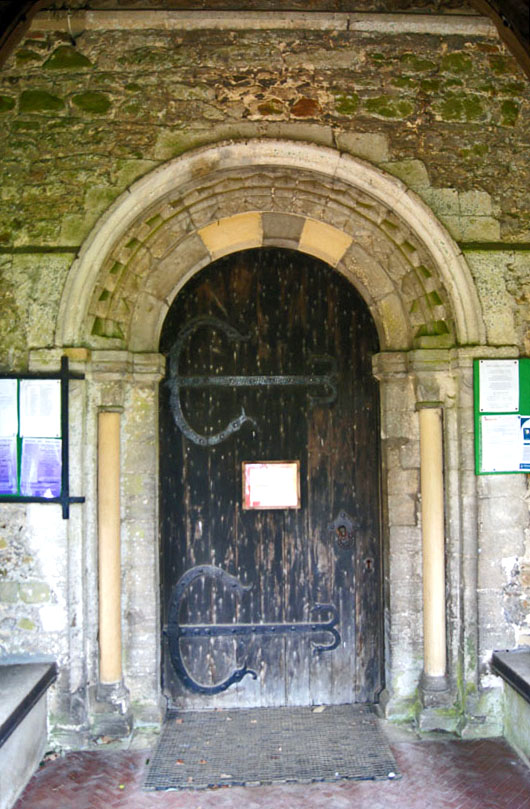 |
|||||||||||||||||||||||
|
Is there another church with such a cornucopia of arch styles? Left: The altar to the south side of the nave arch - clearly Transitional. Centre: The arch from the south transept into the tower. For an unknown period this arch would have been on the exterior of the south wall as the original south transept had been demolished. Note the array of Norman windows on the north wall of the tower. Right: The Norman south door has been rather poorly restored. |
|||||||||||||||||||||||||
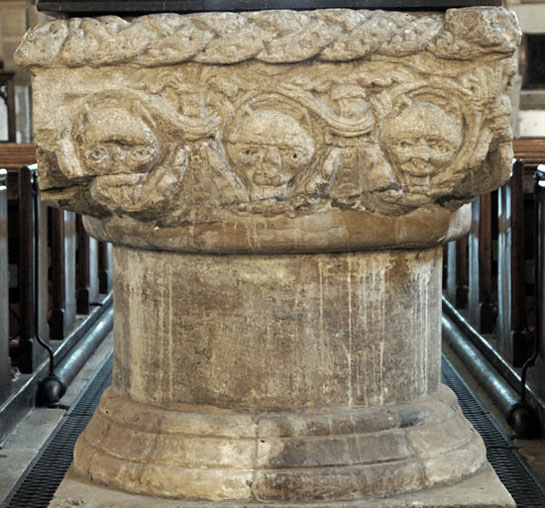 |
|||||||||||||||||||||||||
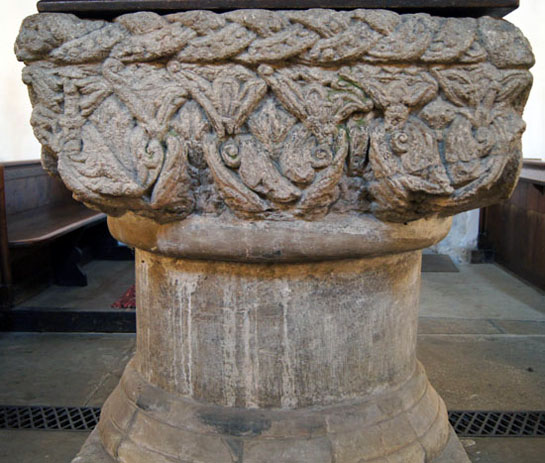 |
|||||||||||||||||||||||||
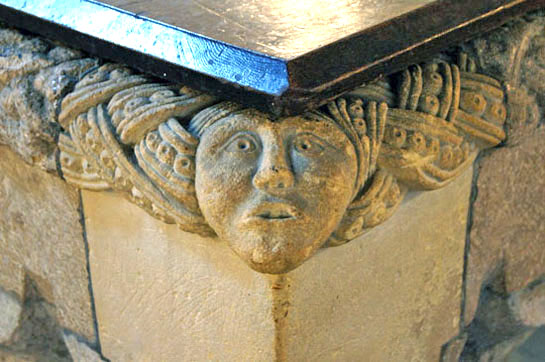 |
|||||||||||||||||||||||||
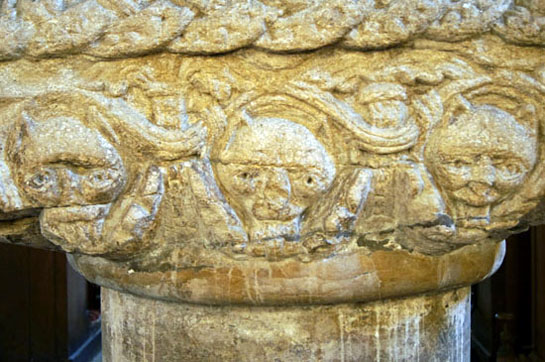 |
|||||||||||||||||||||||||
|
The Castle Rising font is a fine example. The “North Norfolk School” of Norman fonts is widely recognised and many would include Castle Rising within it. In my view, however, the font at Castle Rising (as well as that at South Wootton) should be seen as stylistically and philosophically separate from those at Sculthorpe, Toftrees and Shernborne which each have symbolic allusions to the Greek view of the Cosmos. For more about this click HERE and then follow the further link to the research of the late Mary Curtis Webb. There is nothing obviously “Christian” about the designs on this font - nor is there anything obviously Greek for that matter. Church historian Bob Trubshaw believes that the fairly common motif of four heads at the corners of Norman fonts can be explained as representing devils being driven out from the four rivers of Paradise through the rite of baptism. He admits, however, that many such figures are from being devil-like and these four at Castle Rising are certainly not so. What also are we to make of the three cats’ heads? |
|||||||||||||||||||||||||
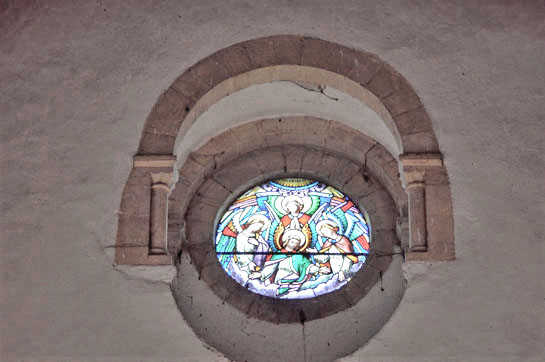 |
|||||||||||||||||||||||||
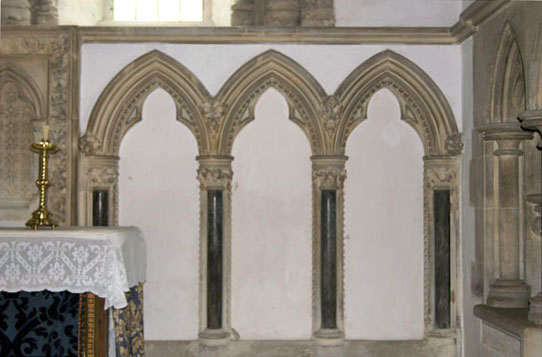 |
|||||||||||||||||||||||||
|
Left: The chancel has this attractive course of blind arcading. Most of the chancel was completely rebuilt so it is safe to assume that this arcading with faux marble shafts is relatively modern. Right: The circular window over the west wall is also modern but we can see that it replaced an earlier window. There is no sign of a window in a drawing of the exterior in 1811. If the original window space is Norman then it was a most unusual example, with very squat proportions. |
|||||||||||||||||||||||||
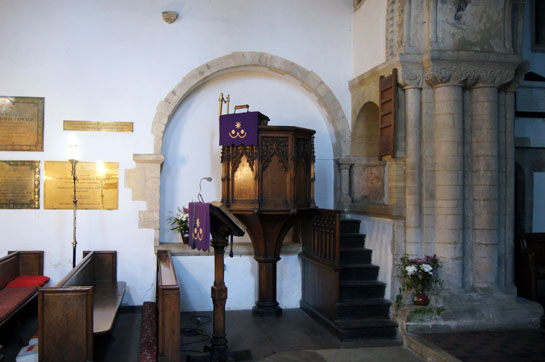 |
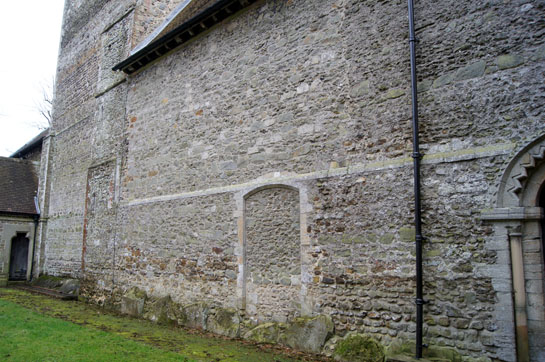 |
||||||||||||||||||||||||
|
Left: To the north of the nave arch we can see both a an altar recess adjoining the arch itself and a blocked round-headed arch built into the north wall of the nave. It is not clear what this arch was for. It is surely too large to be a Norman doorway. Right: The north side presents an altogether less ordered look. There are no windows and two blocked doorways and, just visible to the right, a Norman doorway still in use. No picture better illustrates the enigmatic nature of this church. It seems to have experienced alternate periods of rich endowment, decay and restoration leaving many puzzles. |
|||||||||||||||||||||||||
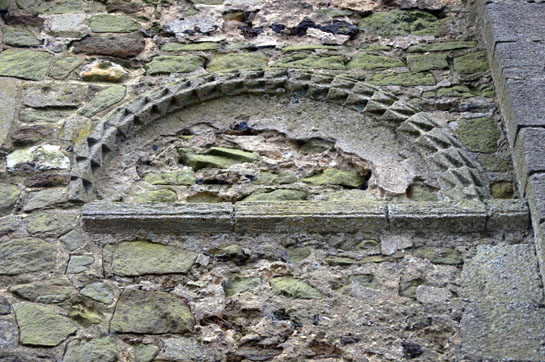 |
|||||||||||||||||||||||||
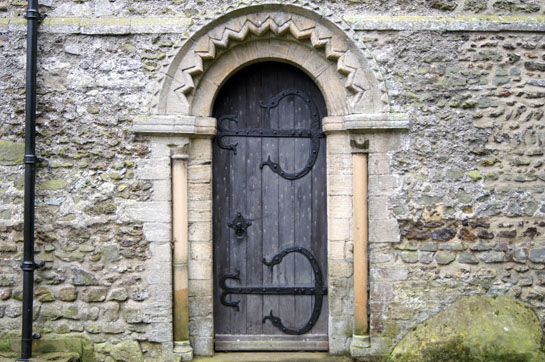 |
|||||||||||||||||||||||||
|
Left: The Norman north door which looks original, albeit with restored shafts. Right: More remnants of the earlier Norman church in the north wall. |
|||||||||||||||||||||||||
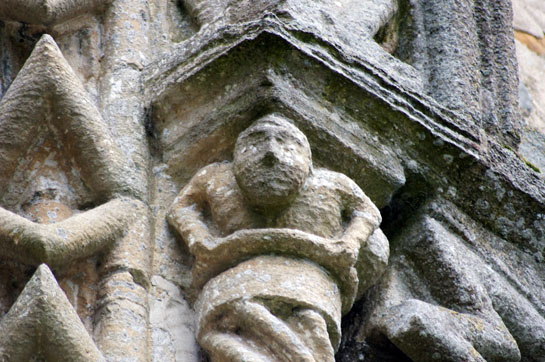 |
|||||||||||||||||||||||||
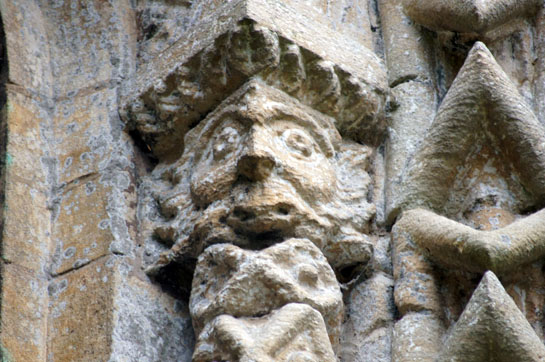 |
|||||||||||||||||||||||||
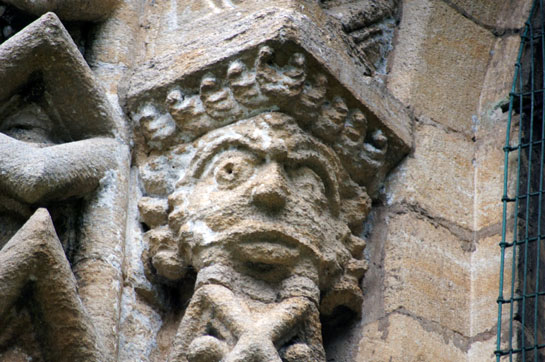 |
|||||||||||||||||||||||||
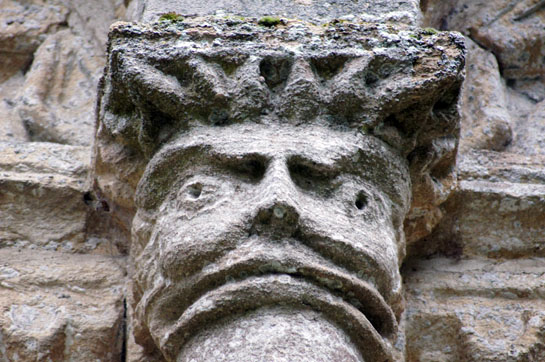 |
|||||||||||||||||||||||||
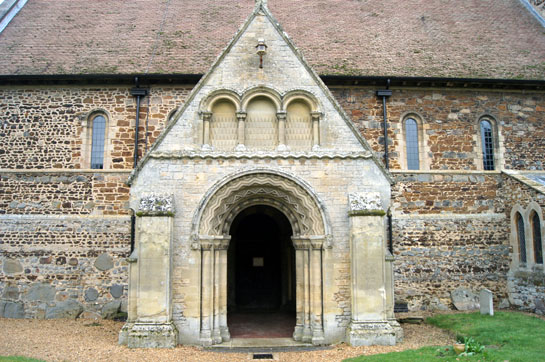 |
|||||||||||||||||||||||||
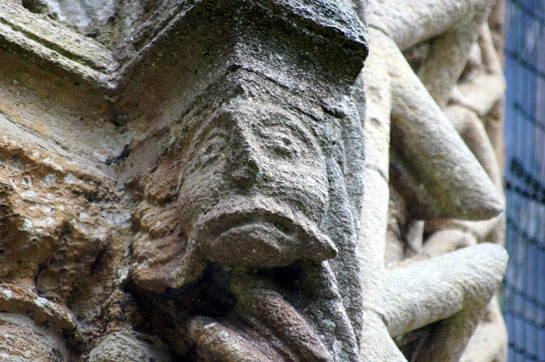 |
|||||||||||||||||||||||||
|
Five Pictures Above: Norman imagery at its best on the west front. Right: The south porch is, of course, modern but it is attractively executed. Note also in this picture the many types of masonry, eloquent testimony to the many phases of restoration. |
|||||||||||||||||||||||||
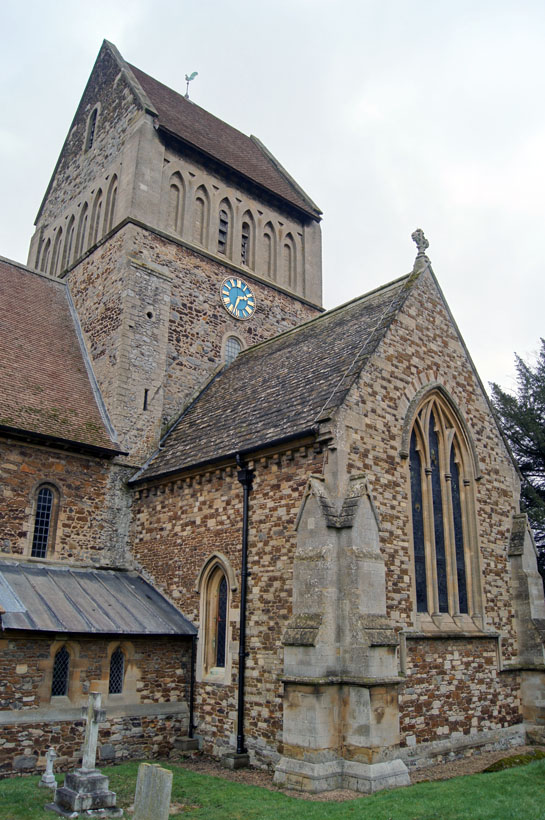 |
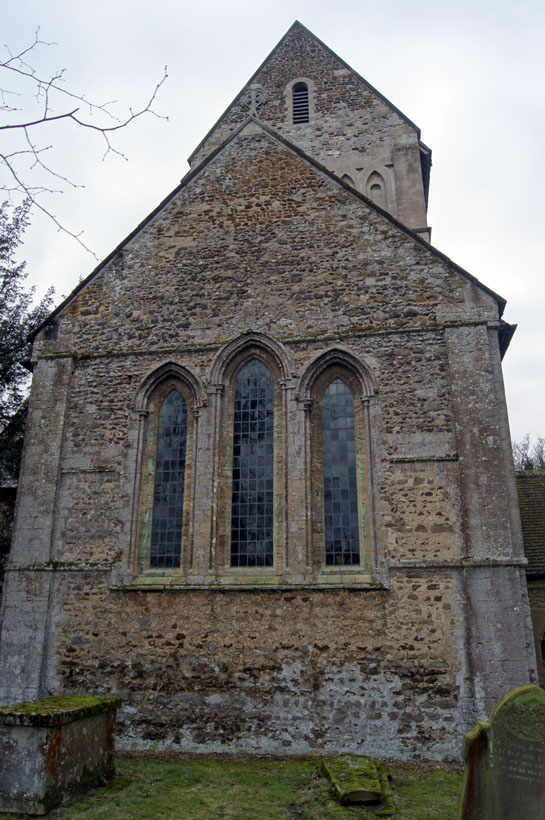 |
||||||||||||||||||||||||
|
Left: The south transept and the tower. We can readily see the steeply-pitched roof line of the original structure and also a now partly-obscured round-headed window. The builders Victorian did not simply demolish one transept and replace it with another: the original one had been long-demolished and the large arch between tower and transept had been blocked. A drawing made in 1810 by John Sell Cotman reveals a church made ugly by aesthetically disastrous insertions of gothic windows and by blocked doorways. The drawing also suggests that the roof line of the nave now follows the original Norman line, having been made lower at some stage. The top section of the tower, including its “saddle-back” roof section are also Victorian additions and this raising of the tower would have been essential to preserve a sense of proportion to the church once the nave roof line had been raised. Right: The east end with its Early English triple lancet window. |
|||||||||||||||||||||||||
|
Footnote - St Felix and the Castle Rising Font |
|||||||||||||||||||||||||
|
Anyone who has ever consulted the website British Listed Buildings Online http://www.britishlistedbuildings.co.uk/ - and I do all the time - will be struck by the remarkably deadpan listings of the features of any given church. They are like architectural streams of consciousness, bereft of comment, adjectives or even paragraphs. It is the deadpan, soulless prose of the bureaucrat! For Castle Rising, however, the site makes a rare excursion into speculation! In describing the font it says: “...that to south (decorated) with three cats (St Felix, died AD648, by one tradition is said to have started his mission to East Anglia c630 at Babingley 1.5km to north)”. The commentator clearly implies that there is a link so obvious between three cats (if they are cats) on a font and St Felix that he doesn’t need to explain it. Well it baffled me until I remembered that one of Britain’s best-known catfoods is - “Felix”! So who was St Felix? Well, he was the man who “re-converted” East Anglia - then, as the name implies, a kingdom of the Angles - to Christianity. He was a monk in Burgundy, a territory then ruled by the Franks (and don’t forget that Angles as well as the Saxons were of the same race) although nobody really knows his “nationality”. He may have been Bishop of Chalons and he may have associated himself with St Columba who at this point had exiled himself from Ireland to Frankia. East Anglia had lapsed into apostasy following the murder of King Eorpwald. King Siegberht succeeded him. It seems that Felix travelled to Canterbury from whence he was sent by Honorius - then Archbishop of Canterbury and one of Pope Gregory’s original mission to England under St Augustine - to East Anglia to assist Siegbehrt. He is credited by Bede with bringing East Anglia back to Christianity under Siegberht’s patronage. He died in AD647 or 648. It seems that his arrival in East Anglia by sea to Babingley owes more to legend than to documentary evidence. Just looking at the everyday logic of it, Babingley is in the far north of East Anglia. Why would Felix have travelled by sea at all from Canterbury? Siegbehrt himself was a son or stepson of King Raedwald who we know to have been buried at Sutton Hoo far to the south in Suffolk and we know that the political capital of the kingdom was Rendlesham. Why would Felix have gone so far north? It is not, of course, impossible that he did. There were ancient monasteries in this part of Norfolk and perhaps he had prior business there? There is also a suggestion that Siegbehrt himself went to Canterbury having landed first in Babingley sheltering from a storm. Again, geography makes is rather implausible. If you don’t think so then let me add that part of that legend is that he was rescued from shipwreck by a colony of beavers. Yes, I thought that would make you more sceptical! Well, anyway, Babingley’s church is unsurprisingly dedicated to St Felix - one of only six such dedications in England. All this done and said, I hear you say, what has this to do with the cats on the font at Castle Rising? Well as far as I can see nothing whatsoever. St Felix is not the Patron Saint of Cats. That accolade goes to St Gertrude. So either the man who wrote that piece linking St Felix (of catfood fame) with the font knows something the rest of us don’t - or he’s just having a laugh. I’d like to think it was the latter! Unless, of course, you know otherwise...? |
|||||||||||||||||||||||||
|
|
|||||||||||||||||||||||||
